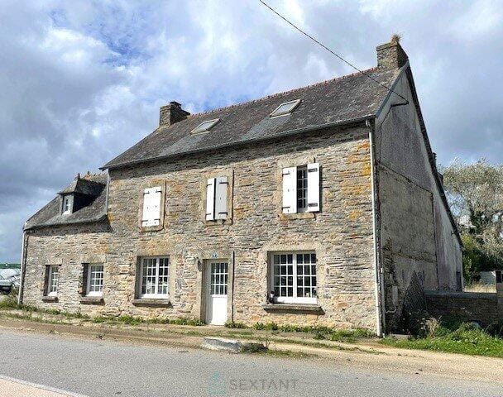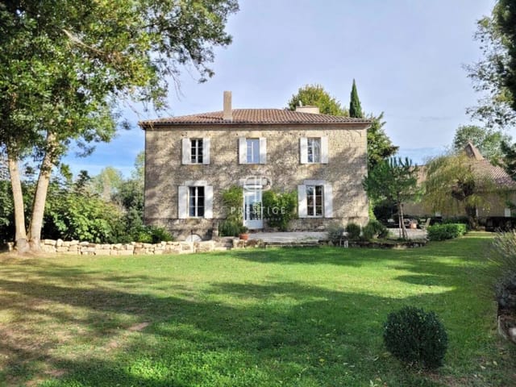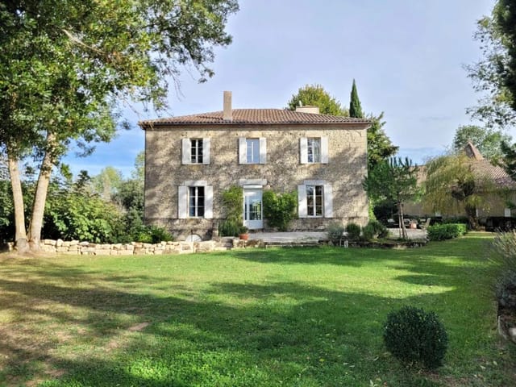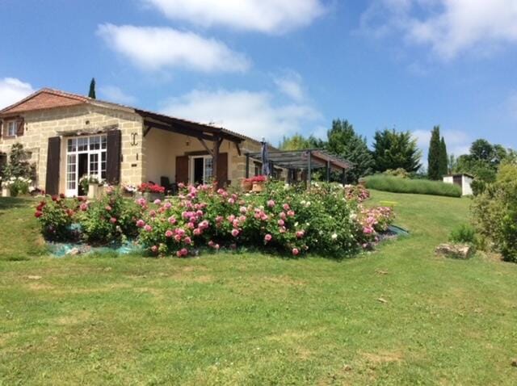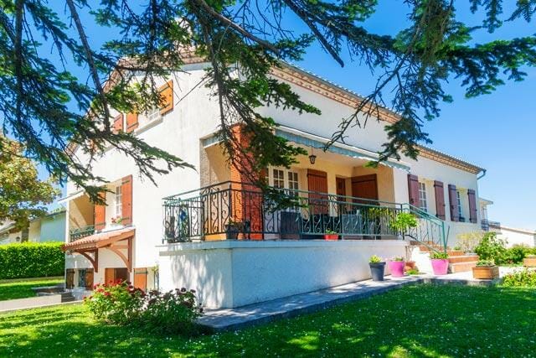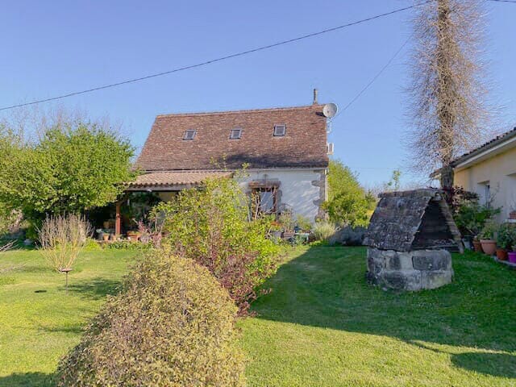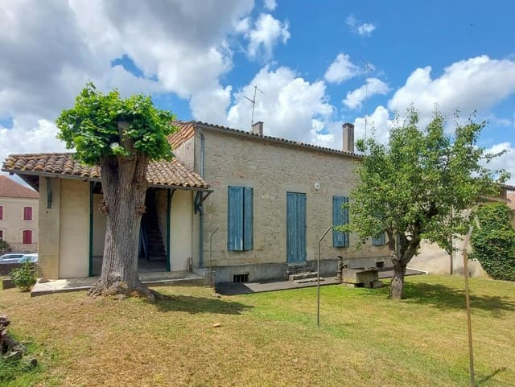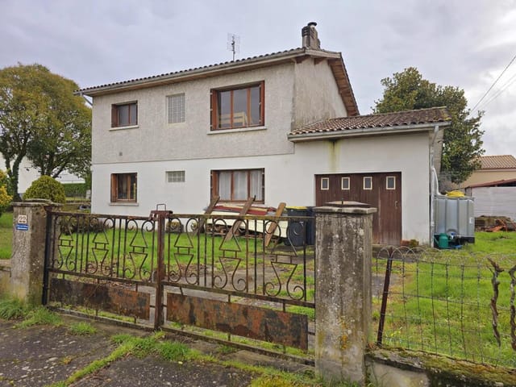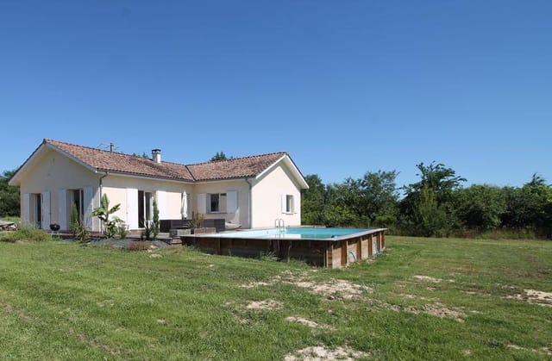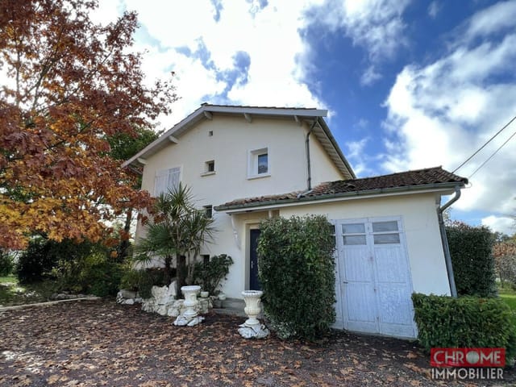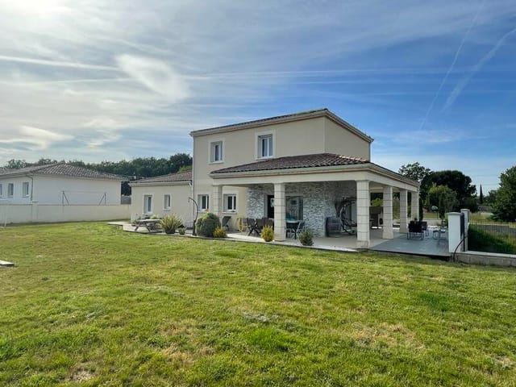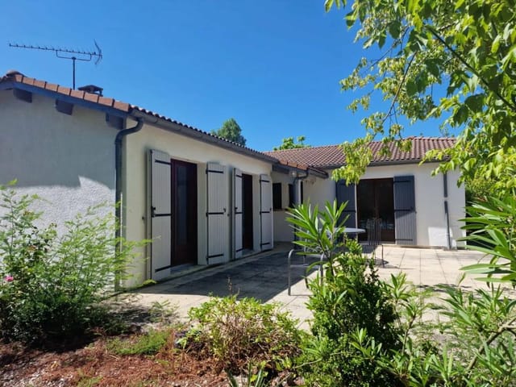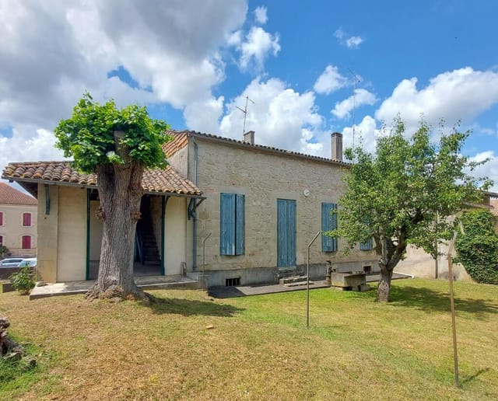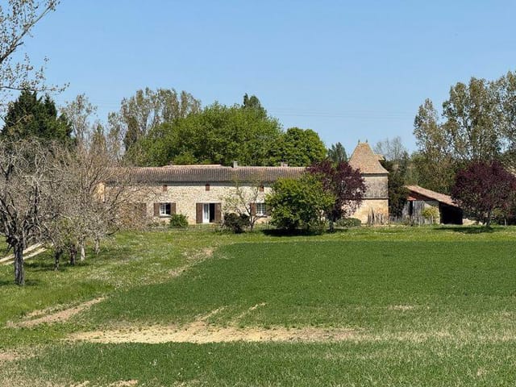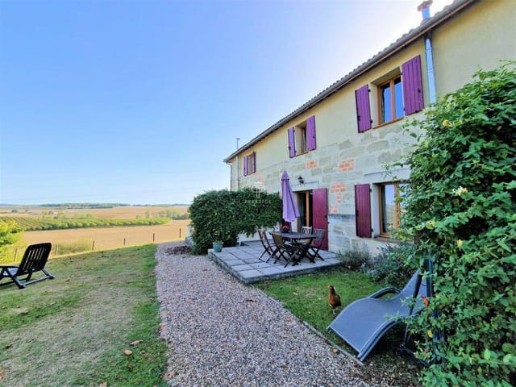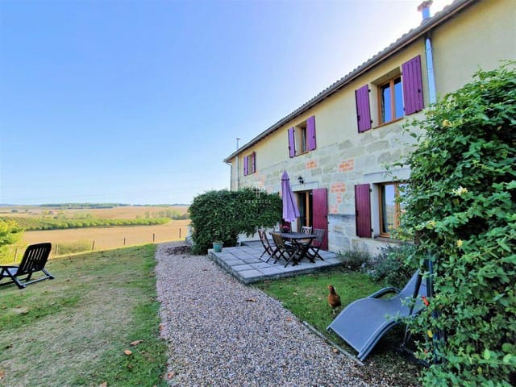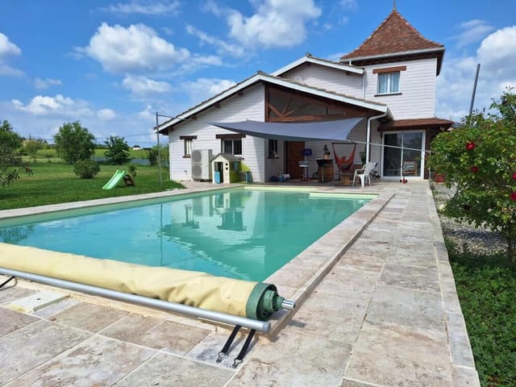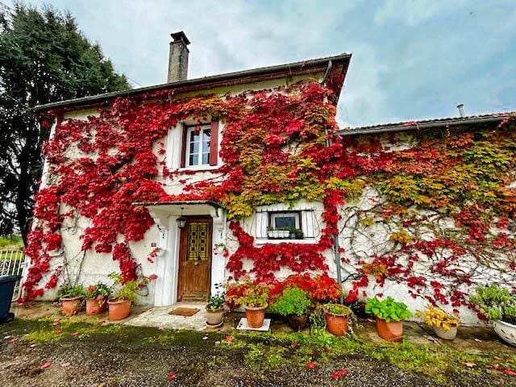Charming 3BR Stone House with Huge Potential
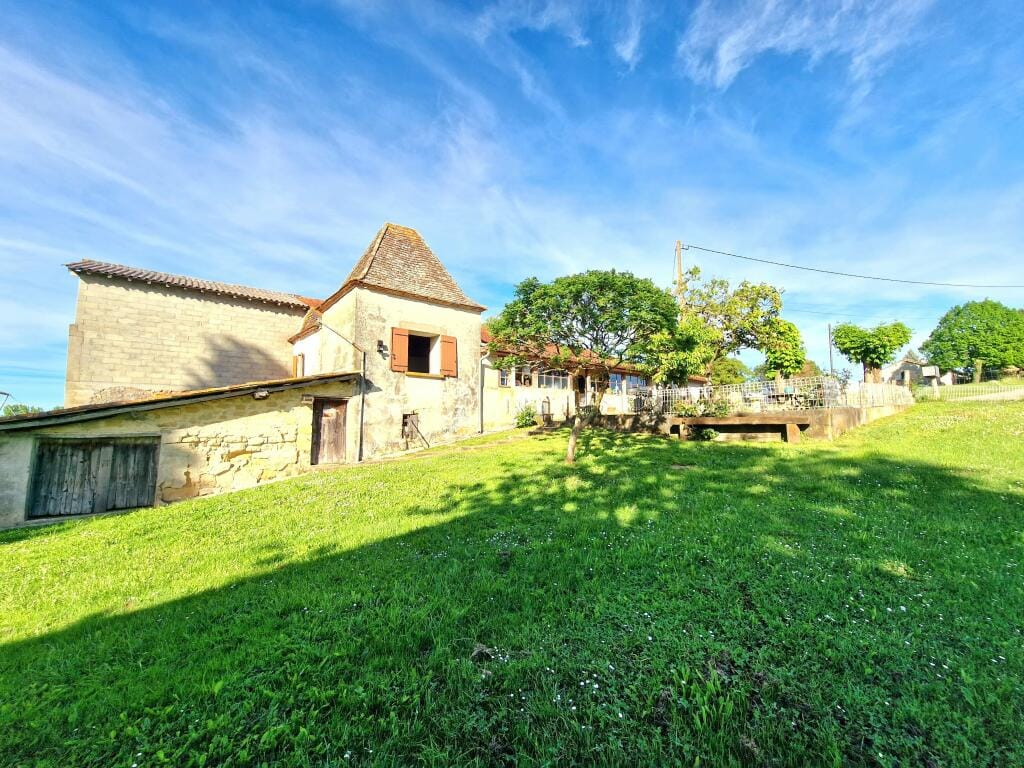
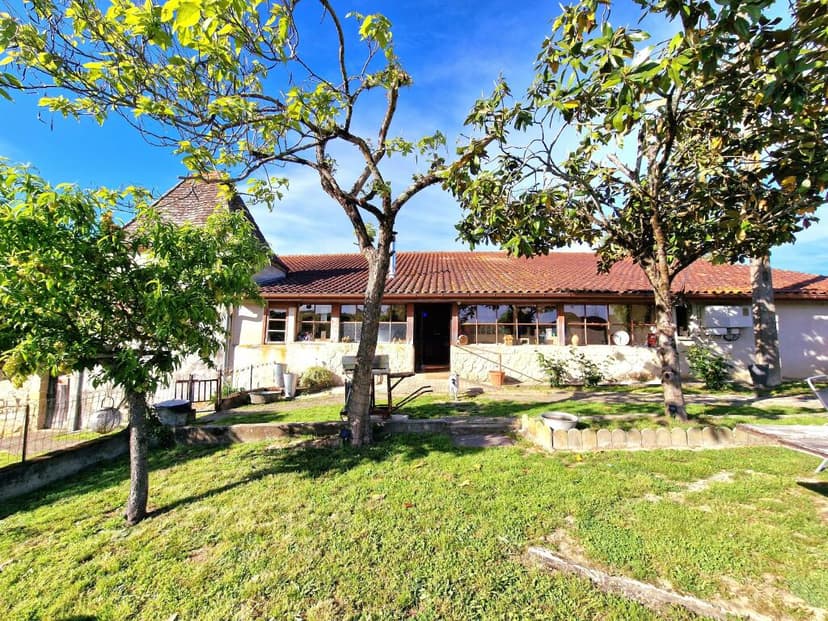
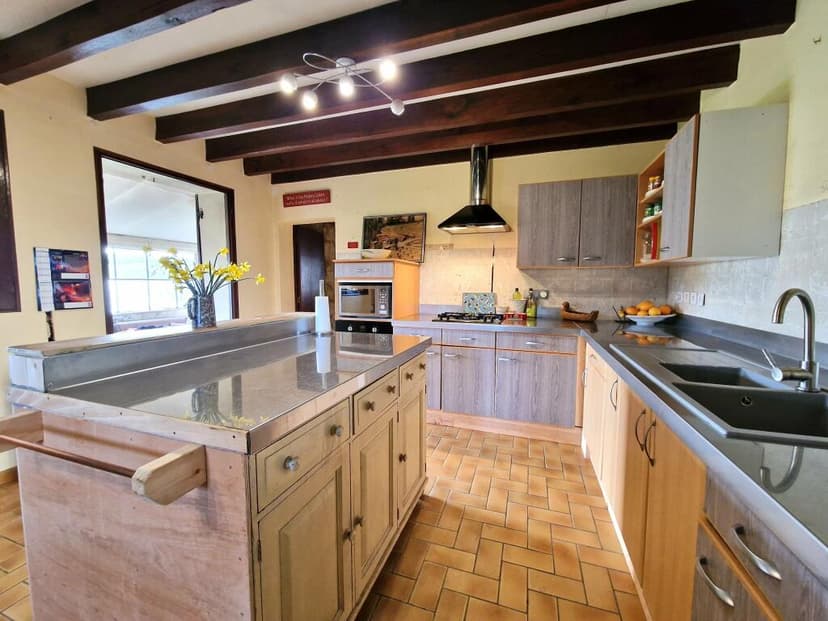
Aquitaine, Lot-et-Garonne, Armillac, France, Armillac (France)
3 Bedrooms · 1 Bathrooms · 110m² Floor area
€224,700
House
No parking
3 Bedrooms
1 Bathrooms
110m²
Garden
No pool
Not furnished
Description
Charming 3-Bedroom Countryside Home in Armillac, France
Nestled in the tranquil surroundings of Aquitaine, Lot-et-Garonne, in the picturesque village of Armillac, this charming stone house presents a unique opportunity for those looking to immerse themselves in the serene French countryside. Priced at €224,700, this property spans approximately 110 square meters and combines traditional aesthetics with the potential for modern enhancement.
Property Features:
- Traditional stone construction lending a timeless charm
- Three comfortably sized double bedrooms
- Bright entrance hallway
- Large family-oriented kitchen with breakfast area
- Cozy living room ideal for relaxation
- One bathroom with shower facilities and a separate toilet
- Massive attached barn with potential for conversion (subject to necessary permissions)
- Additional separate hangar
- Ample land encompassing the property
Amenities:
- Space for potential stables or paddocks
- Garage and additional outbuilding/storage use
- Local shops and restaurants within driving distance
- Nearby historic sites and natural beauties
The home requires some modernization to realize its full potential, making it an excellent prospect for those looking to tailor a home to their specific tastes and needs. This could especially appeal to buyers interested in crafting a space that blends the old-world charm with contemporary conveniences.
Living in Armillac:
Living in Armillac offers a refreshing departure from the hustle and bustle of city life. The area is encircled by rich greenery and the picturesque landscapes typical of the Lot-et-Garonne region. The village itself is peaceful, perfect for those who cherish privacy and tranquility.
For enthusiasts of the outdoors, the region offers abundant opportunities for hiking, cycling, and horse riding with several trails and scenic routes available. The local climate is predominantly temperate, with mild winters and warm, sunny summers, making it an ideal year-round destination for residents and visitors alike.
Cultural experiences abound with various local festivals, markets, and historical sites offering a glimpse into the rich heritage of the region. Although peaceful and somewhat secluded, Armillac is not disconnected. Basic amenities and services are readily available, with more extensive shopping, dining, and entertainment options accessible in the nearby larger towns.
What It’s Like to Live Here:
Living in this house provides a blend of old-world charm and nature. With spaces like the large kitchen and cozy living room, family activities and personal relaxation are equally catered for. The presence of expansive external buildings and lands encourages a seamless indoor-outdoor lifestyle, perfect for those aspiring to practice small-scale farming or simply enjoy the vastness of their own property.
The sizable barn and separate hangar offer immense potential. With the right vision and permissions, these could be transformed into additional living spaces, workshops, or areas for keeping animals – ideal for those dreaming of a rural lifestyle.
In conclusion, this home in Armillac stands as more than just a building; it represents potential. Potential for creating a personalized countryside retreat, potential for enjoying the subtle rhythms of rural France, and the potential for experiencing a tight-knit community life. With some updates and enhancements, this could easily become your idyllic French country home or a rewarding project for those looking to invest in and capitalize on the charm and beauty of Lot-et-Garonne. Whether you aim to settle, vacation, or expand, this property offers a foundation upon which countless dreams can be built.
For those considering a serene, pastoral life away from the familiar, consider this home in Armillac, France – a blend of potential, charm, and natural beauty awaits.
Details
- Amount of bedrooms
- 3
- Size
- 110m²
- Price per m²
- €2,043
- Garden size
- 5400m²
- Has Garden
- Yes
- Has Parking
- No
- Has Basement
- No
- Condition
- good
- Amount of Bathrooms
- 1
- Has swimming pool
- No
- Property type
- House
- Energy label
Unknown
Images



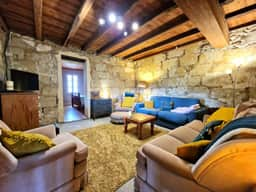
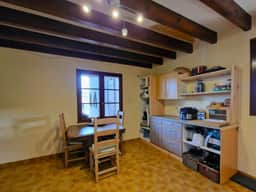
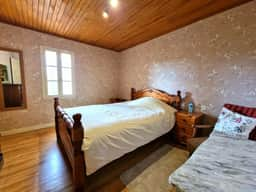
Sign up to access location details


