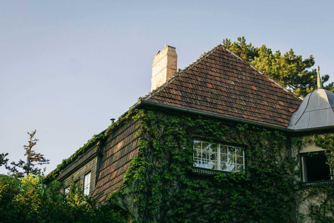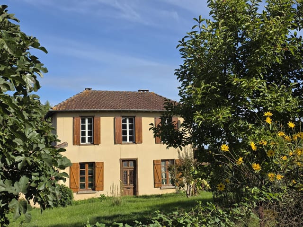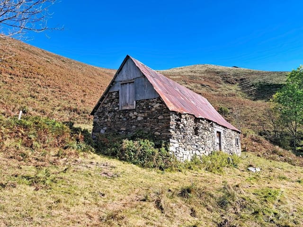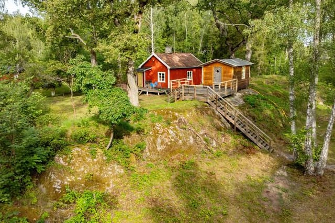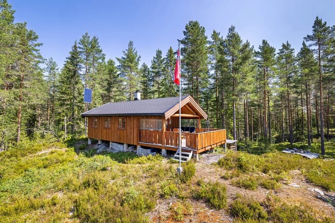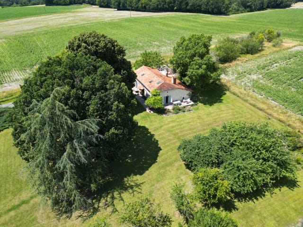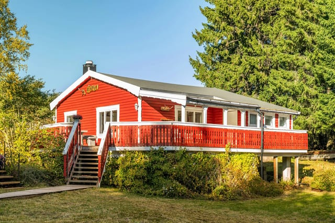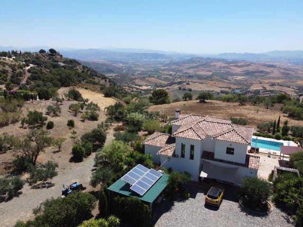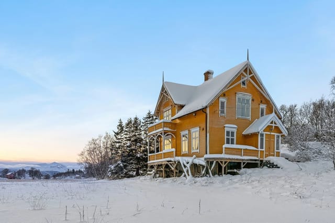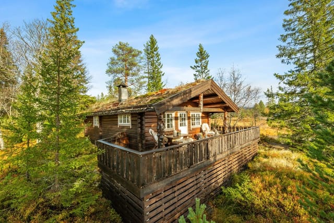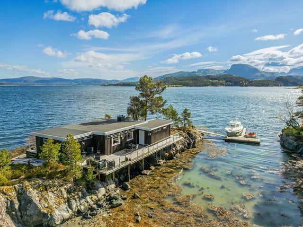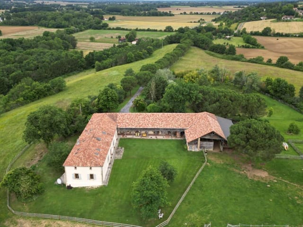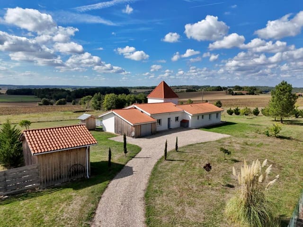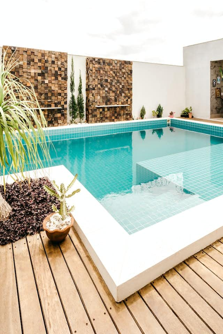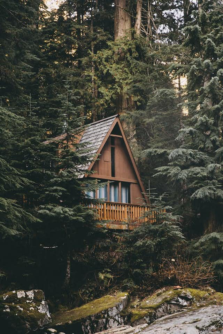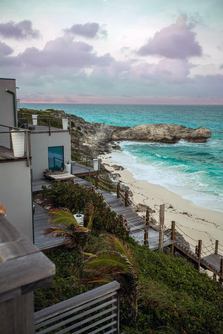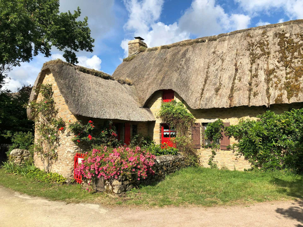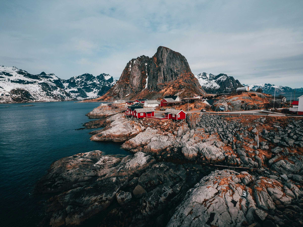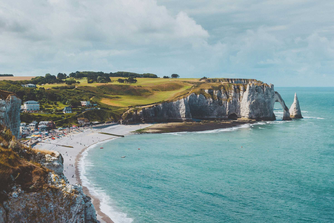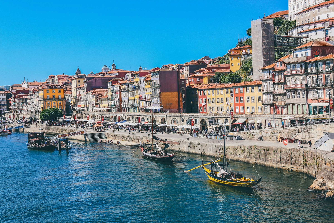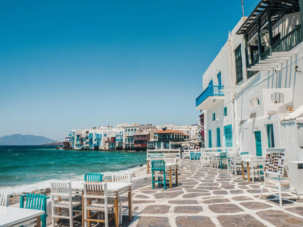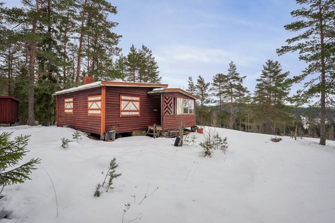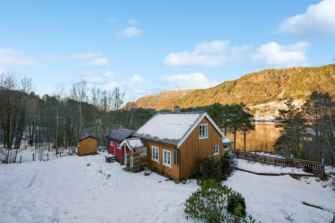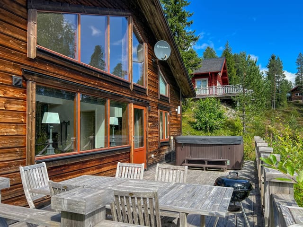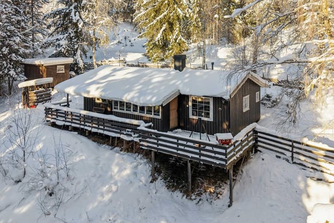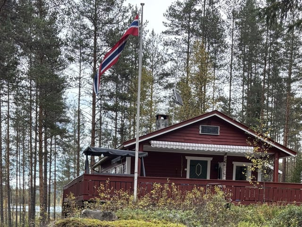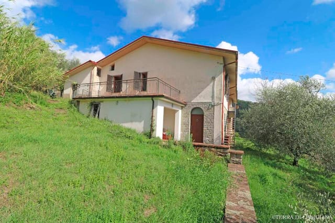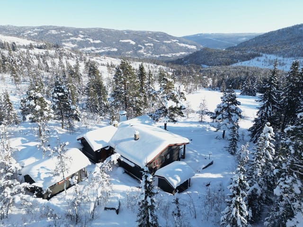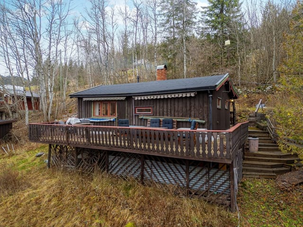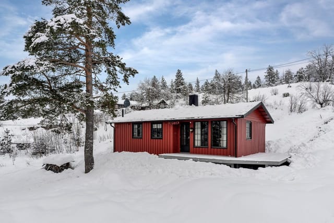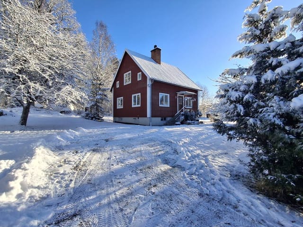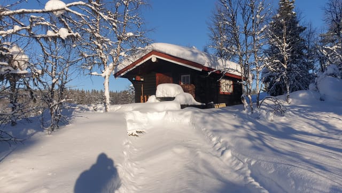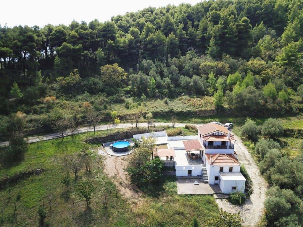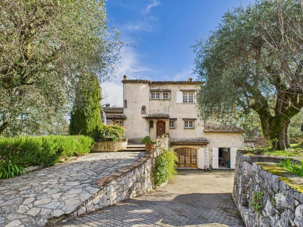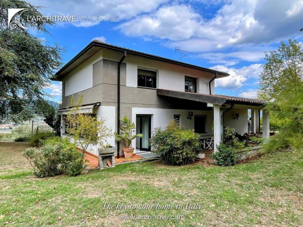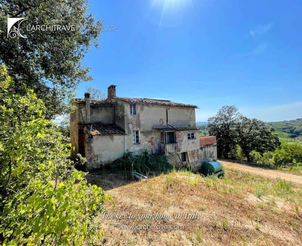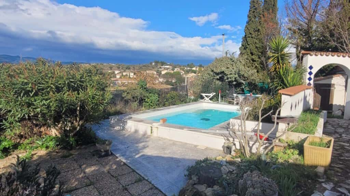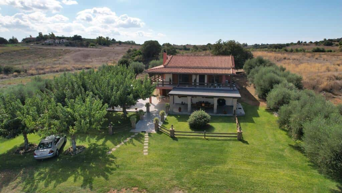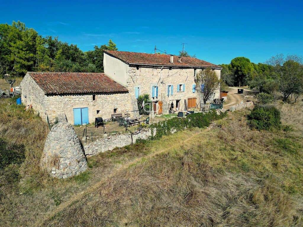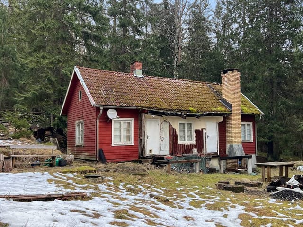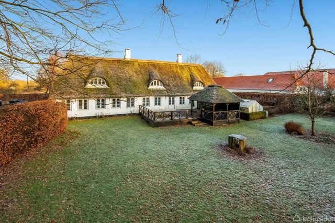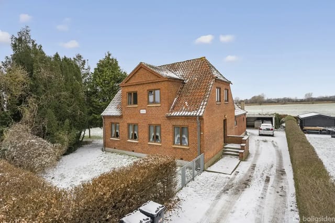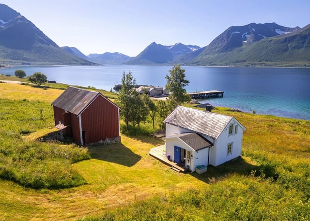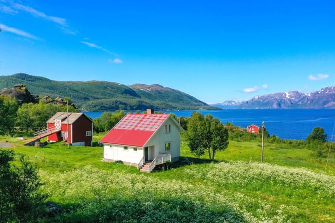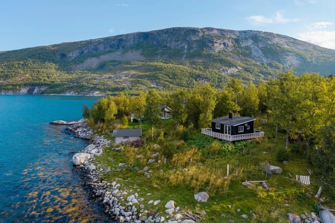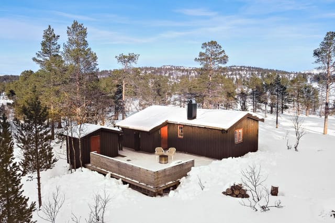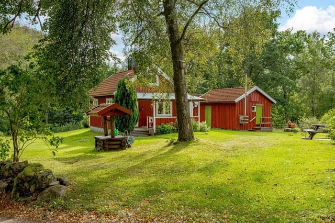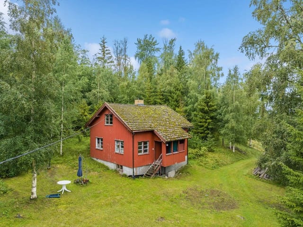A Tranquil Escape in the Heart of Norway's Majestic Mountains
Imagine waking up to the gentle rustle of leaves and the distant call of a loon echoing across the serene waters of Lake Håen. As the morning sun filters through the towering pines, you step onto your expansive terrace, coffee in hand, and breathe in the crisp mountain air. This is life at Lundadalsvegen 1970, a charming chalet nestled in the picturesque landscape of Lundamo, Norway.
A Story of Tradition and Modern Comfort
Built in 1987, this 70-square-meter chalet embodies the perfect blend of traditional Norwegian craftsmanship and modern amenities. The log cabin's rustic exterior, complete with a turf roof, seamlessly integrates with the surrounding forest, offering a sense of harmony and peace. Inside, the chalet is a sanctuary of warmth and comfort, with a spacious living room that serves as the heart of the home. Here, large windows frame breathtaking views of the lake and mountains, while a wood-burning stove crackles invitingly, promising cozy evenings spent with family and friends.
Seasonal Rhythms and Outdoor Adventures
Life in Lundamo is a celebration of nature's ever-changing beauty. In the summer, the area comes alive with vibrant wildflowers and the gentle hum of bees. The lake, a hidden gem in Melhus, invites you to swim, fish, or simply relax on its shores. As autumn paints the landscape in hues of gold and crimson, the chalet becomes a cozy retreat, perfect for enjoying the crisp air and the scent of pine.
Winter transforms the region into a snowy wonderland, offering opportunities for cross-country skiing and snowshoeing. The chalet's proximity to a common parking area ensures easy access, even in the colder months, while the summer roa ... click here to read more
