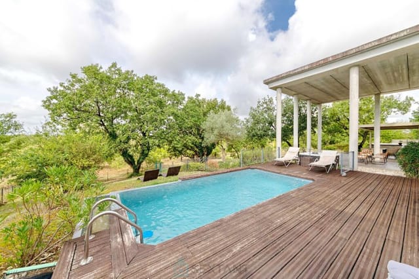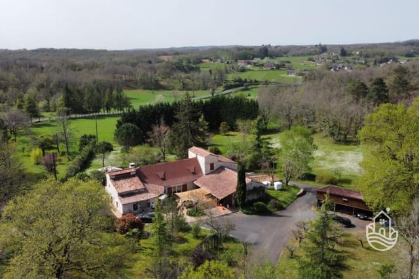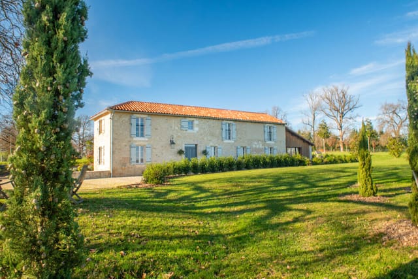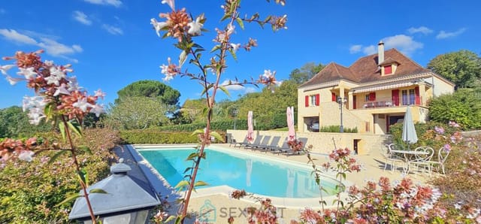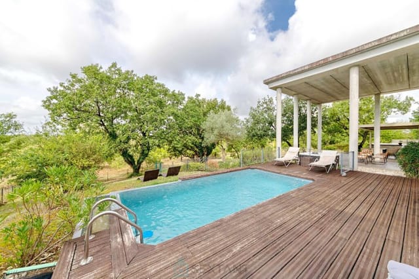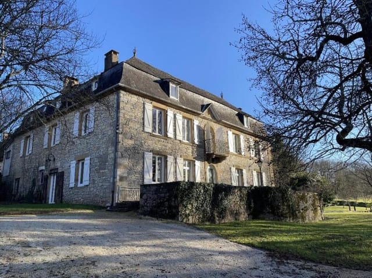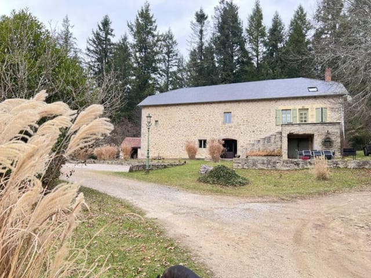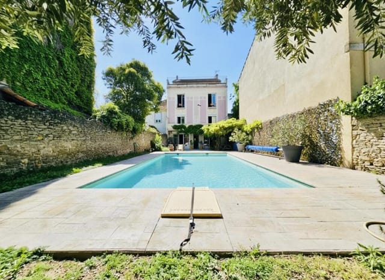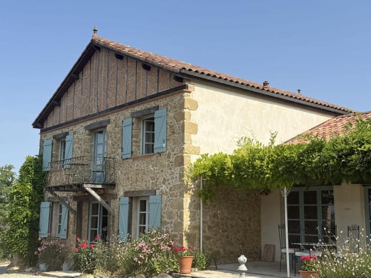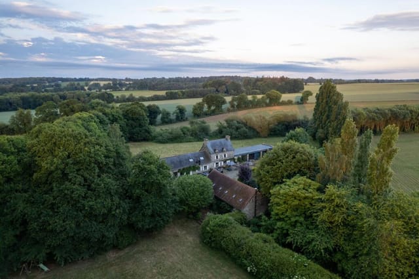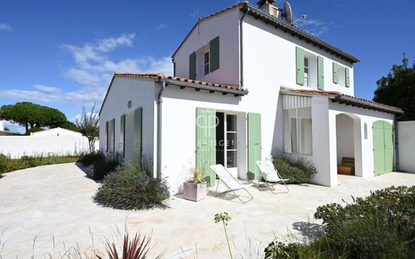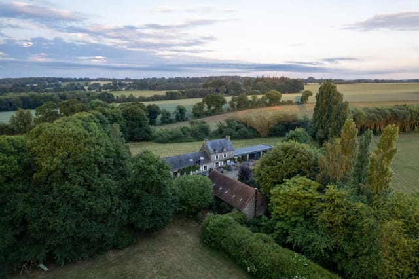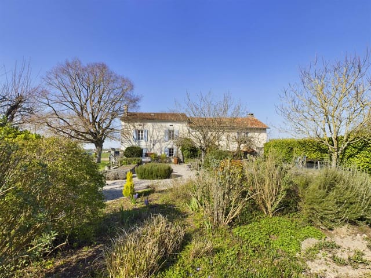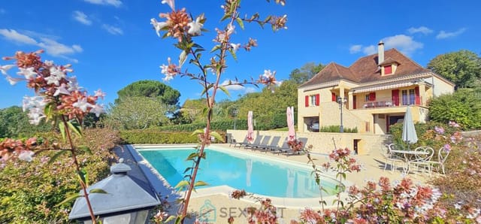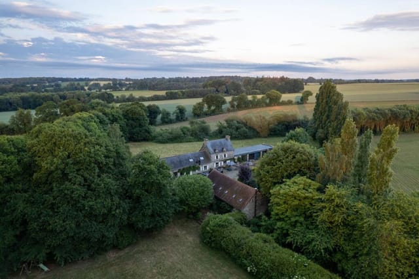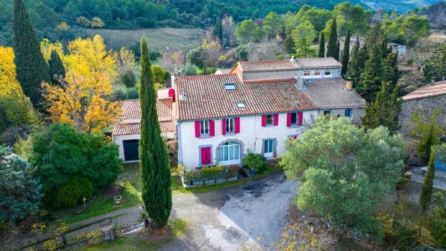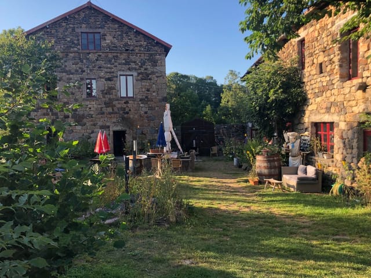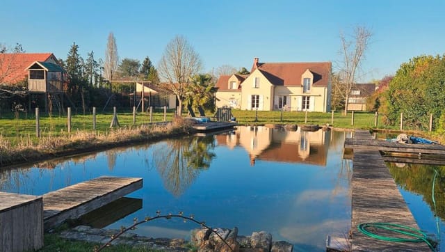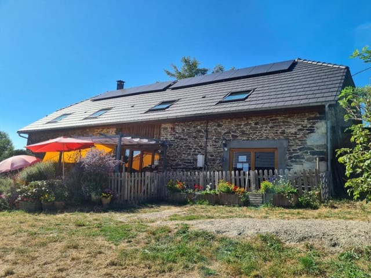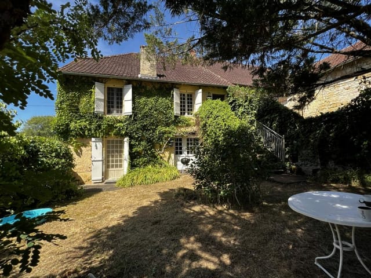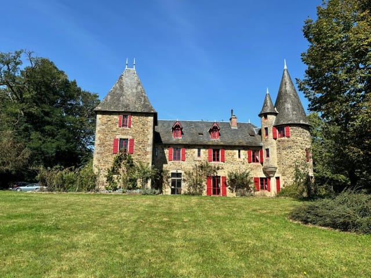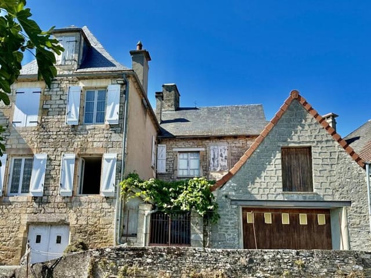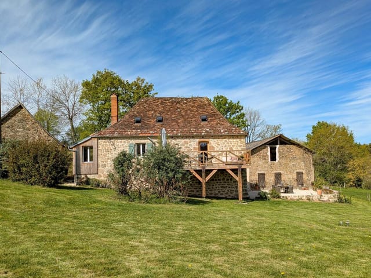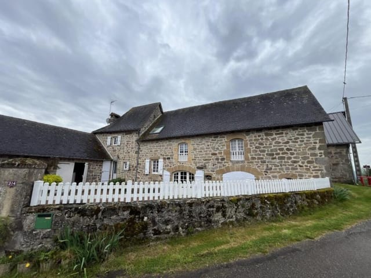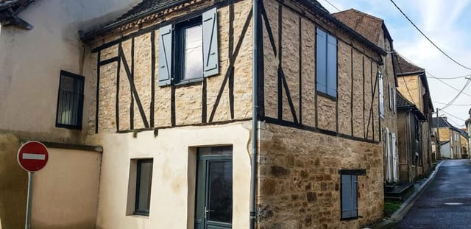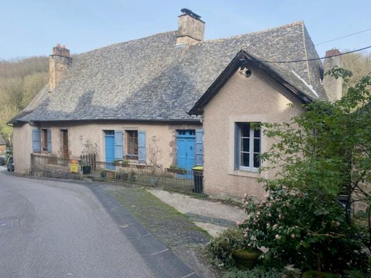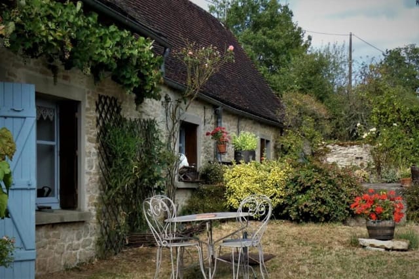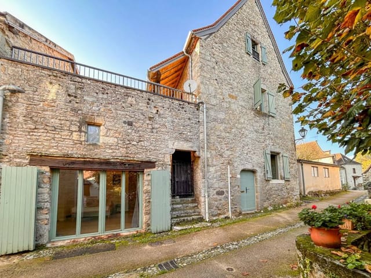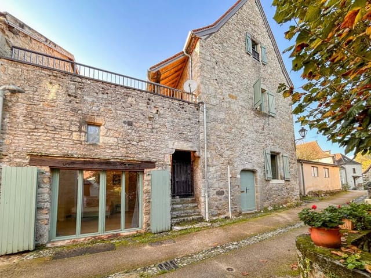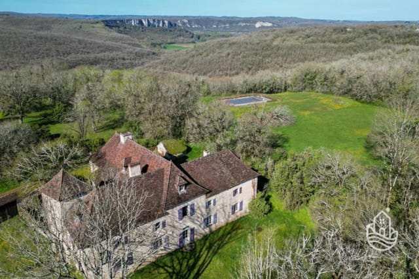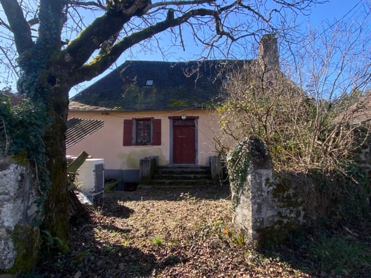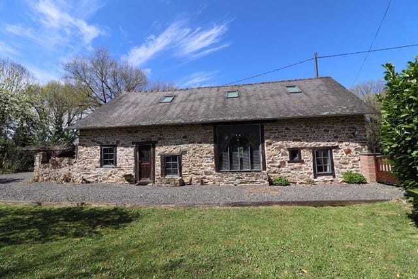Spacious 8-Bedroom Second Home in Scenic Dampniat, Corrèze, France
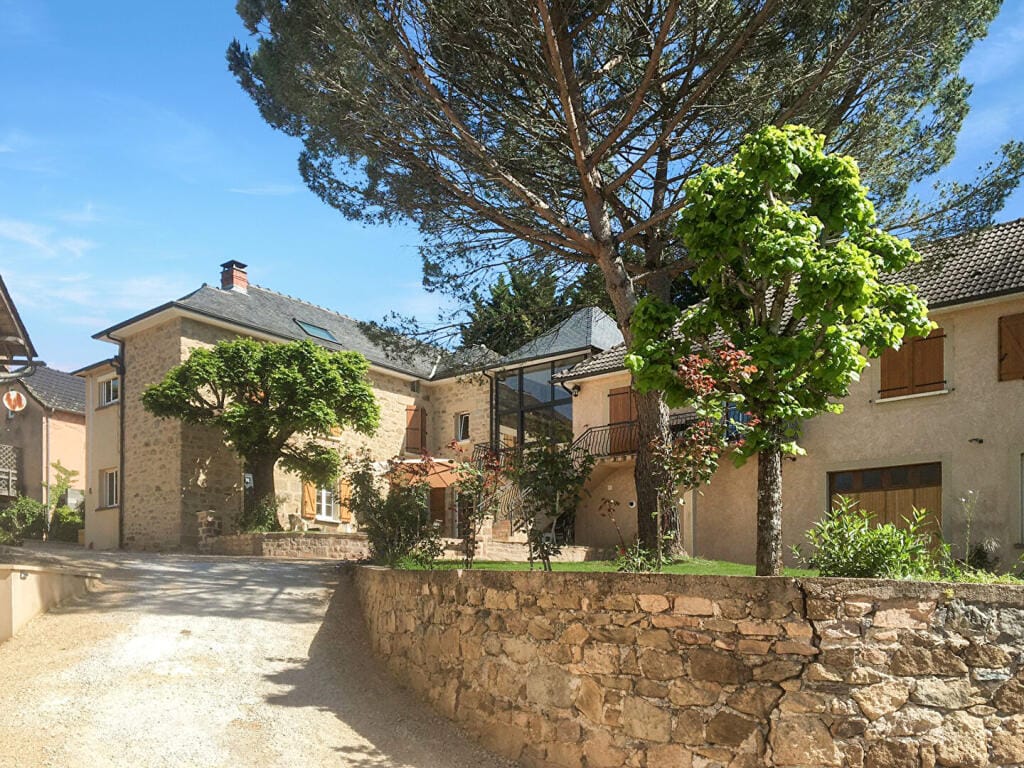
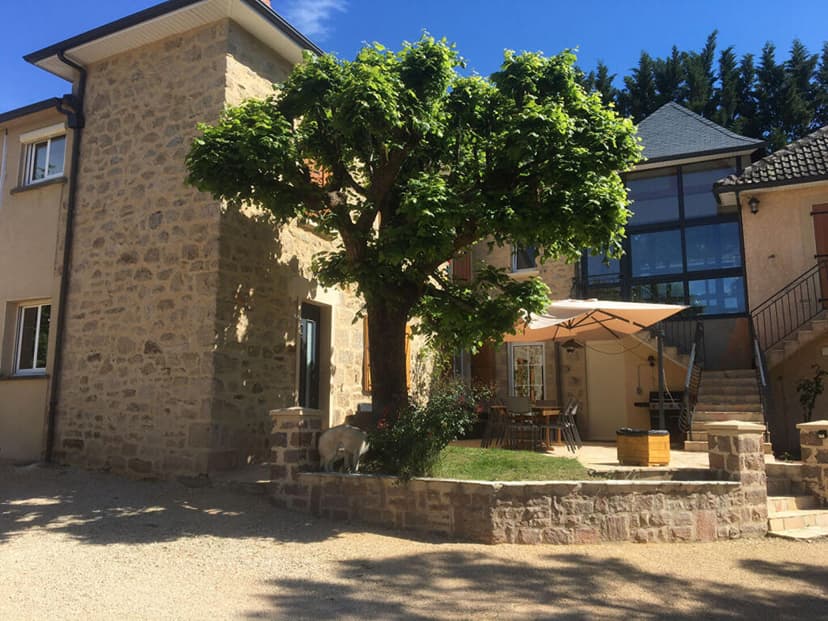
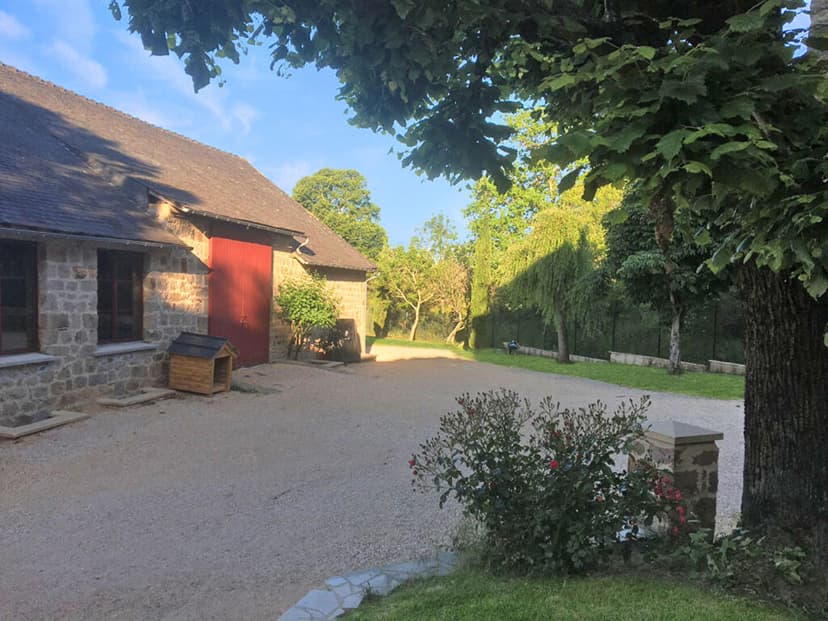
Limousin, Corrèze, Dampniat, France, Dampniat (France)
8 Bedrooms · 3 Bathrooms · 291m² Floor area
€682,000
House
No parking
8 Bedrooms
3 Bathrooms
291m²
Garden
No pool
Not furnished
Description
Nestled in the heart of the picturesque Limousin region, this expansive 8-bedroom house in Dampniat, Corrèze, offers a unique opportunity for those seeking a second home in the serene French countryside. With its generous living spaces, additional gîte, and extensive grounds, this property is perfect for creating cherished family memories or hosting friends for unforgettable holiday retreats.
Imagine waking up to the gentle sounds of nature, with panoramic views stretching across the lush, rolling hills of Corrèze. This is a place where time slows down, allowing you to savor every moment, whether you're enjoying a leisurely breakfast on the veranda or exploring the nearby trails and rivers.
Property Highlights:
- 8 Bedrooms & 3 Bathrooms: Ample space for family and guests, ensuring comfort and privacy.
- Charming Stone House: Traditional architecture with modern comforts, including underfloor heating and air conditioning.
- Spacious Living Room: Features a stunning stone fireplace with a cozy wood-burner, perfect for cooler evenings.
- Contemporary Kitchen: Fully equipped and designed for both casual meals and gourmet cooking.
- Separate Gîte: A 2-bedroom, self-contained unit ideal for rental income or accommodating extended family.
- Extensive Grounds: Nearly 2 hectares of land with a barn, stables, and a hangar, offering endless possibilities for outdoor activities.
- Proximity to Brive-la-Gaillarde: Just 7km away, providing easy access to shopping, dining, and cultural events.
- Excellent Transport Links: Close to airports in Brive and Limoges, making travel from the UK and Europe convenient.
The Lifestyle:
Owning a second home in Dampniat means embracing a lifestyle rich in outdoor adventures and cultural experiences. The Corrèze region is renowned for its unspoiled natural beauty, offering a plethora of activities such as cycling, hiking, and canoeing. The local cuisine is a delight, with markets and restaurants showcasing the best of French gastronomy.
During the warmer months, the expansive garden becomes a haven for relaxation and entertainment. Picture long summer afternoons spent lounging under the shade of mature trees, or hosting lively barbecues with friends and family. The property's stables and barn provide opportunities for equestrian pursuits or even small-scale farming, should you wish to embrace a more rural lifestyle.
Investment Potential:
This property is not just a home; it's an investment in a lifestyle. The additional gîte offers potential for holiday rentals, providing a steady income stream. The demand for vacation homes in this region is strong, thanks to its natural beauty and accessibility.
A Story of Memories:
Envision the joy of gathering loved ones for festive celebrations in the spacious dining area, or the quiet moments spent reading by the fire as the snow gently falls outside. This house is more than just a building; it's a canvas for creating a lifetime of memories.
In summary, this Dampniat property is a rare find, offering the perfect blend of tranquility, luxury, and opportunity. Whether you're seeking a peaceful retreat or a vibrant holiday home, this house promises a lifestyle of comfort and adventure in one of France's most enchanting regions.
Details
- Amount of bedrooms
- 8
- Size
- 291m²
- Price per m²
- €2,344
- Garden size
- 8957m²
- Has Garden
- Yes
- Has Parking
- No
- Has Basement
- No
- Condition
- good
- Amount of Bathrooms
- 3
- Has swimming pool
- No
- Property type
- House
- Energy label
Unknown
Images



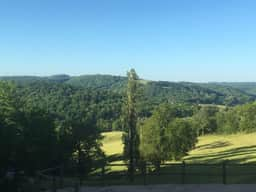
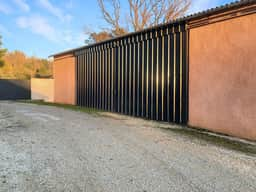
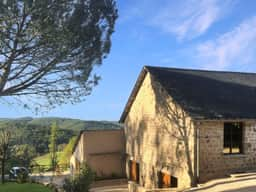
Sign up to access location details
