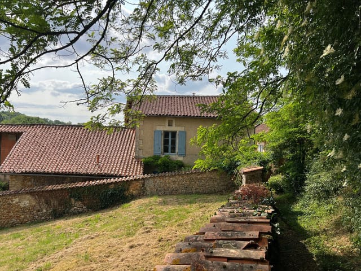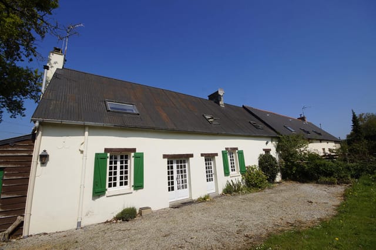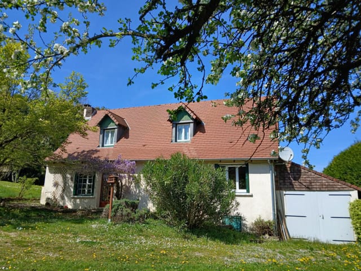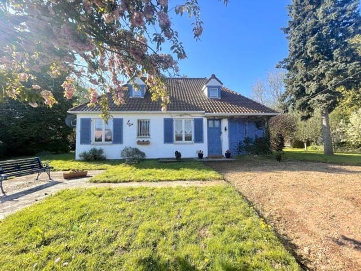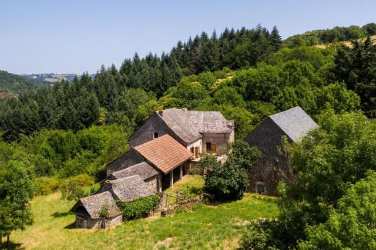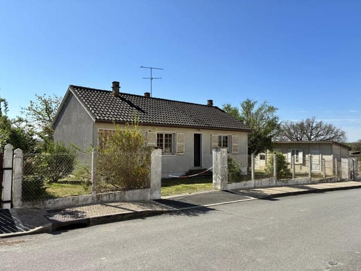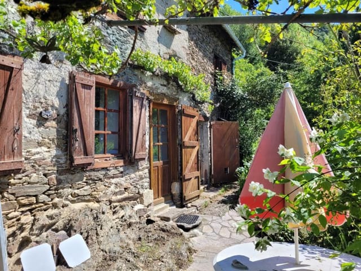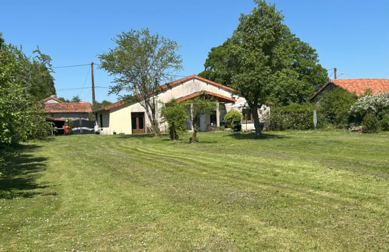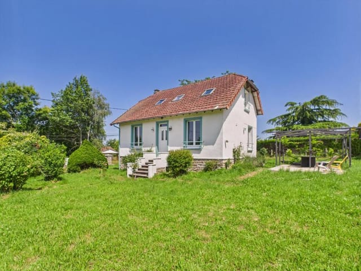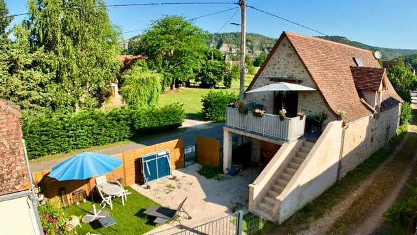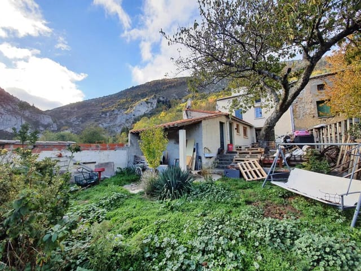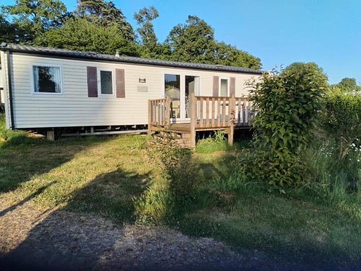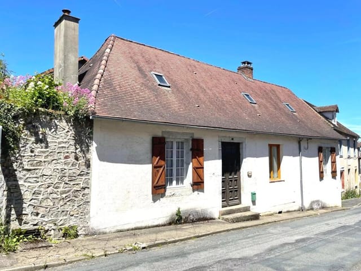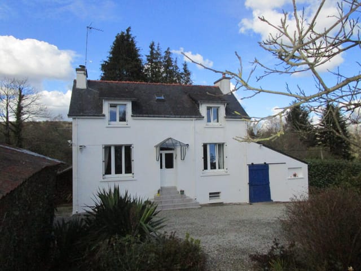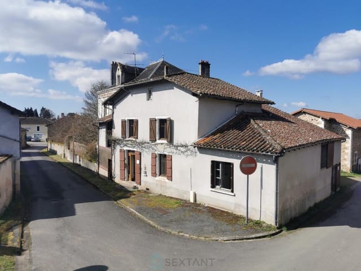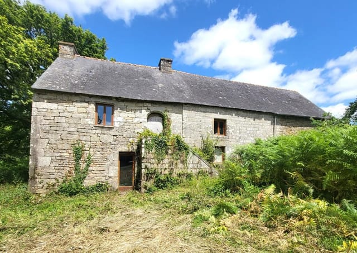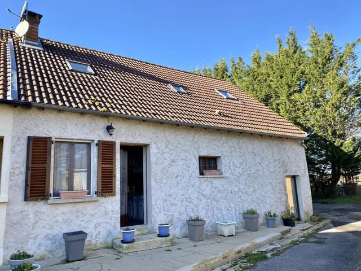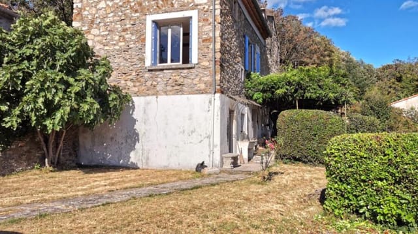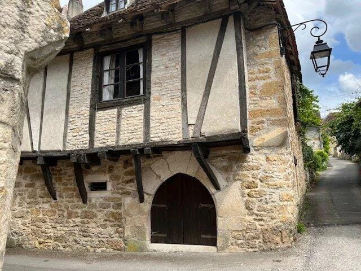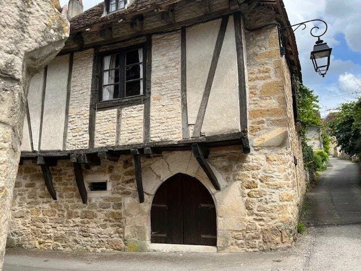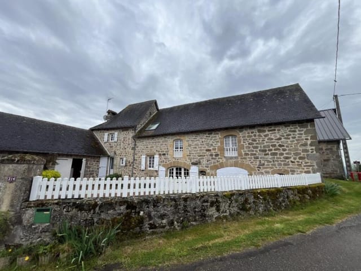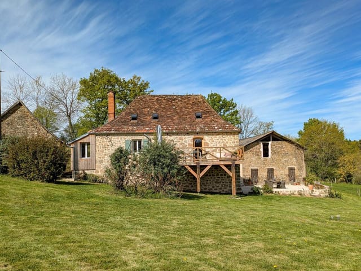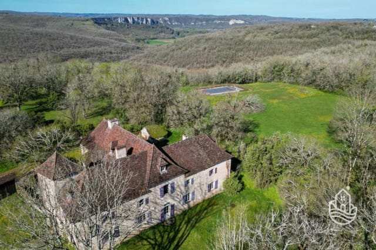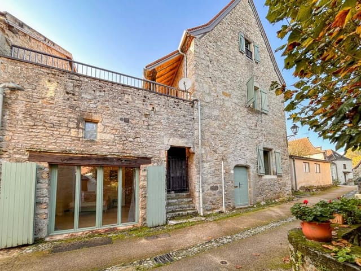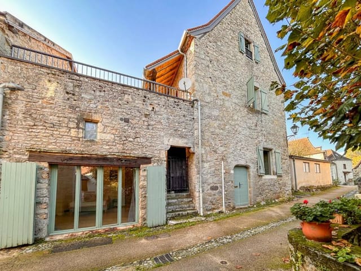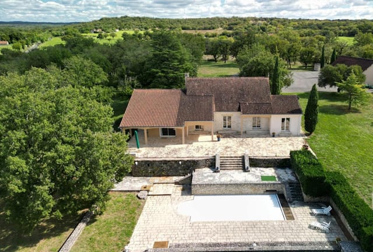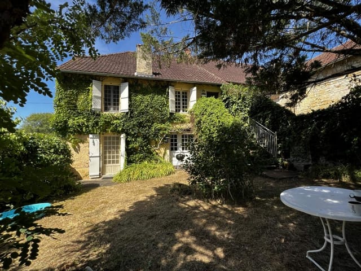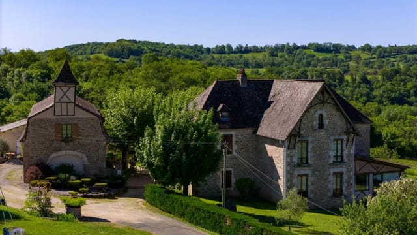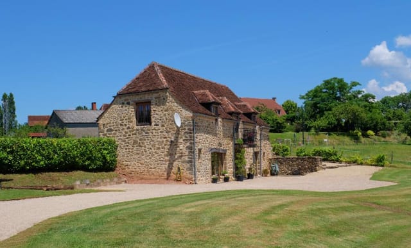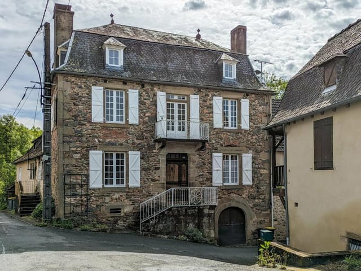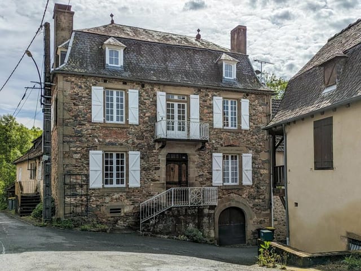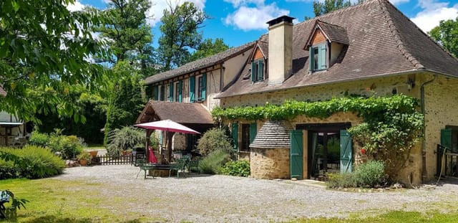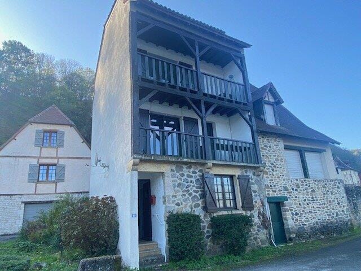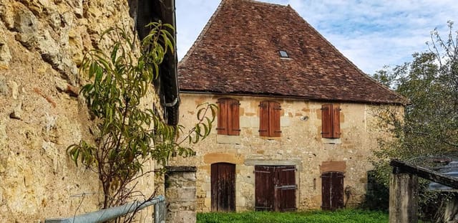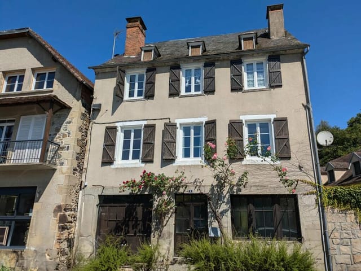Charming 2-Bed Home for Sale in Vayrac: Renovated, With Original Features Amidst Lot's Beauty
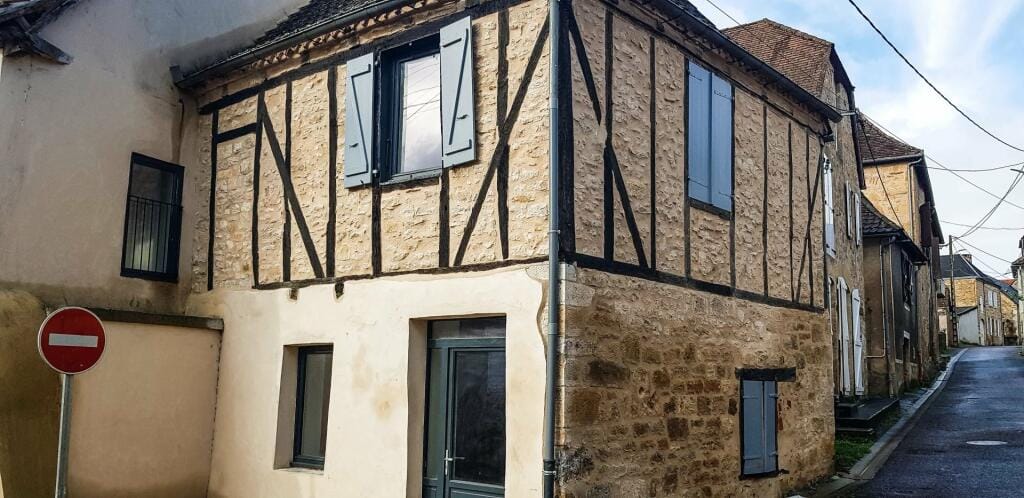
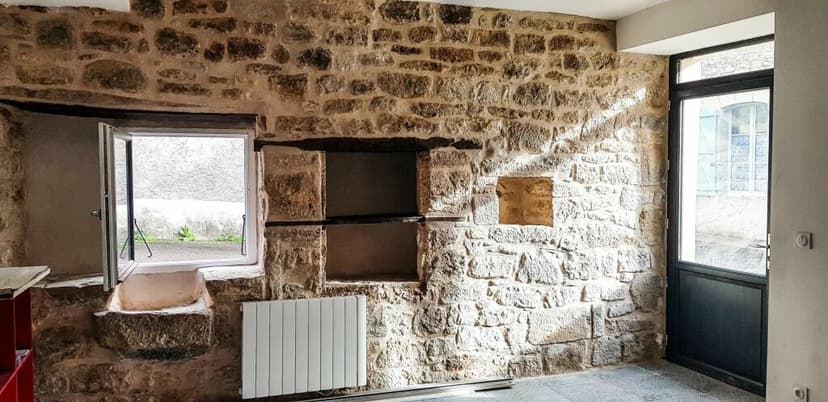
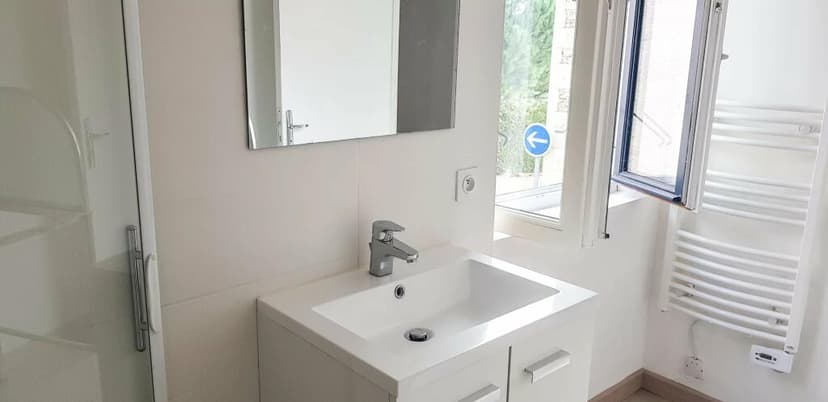
Midi-Pyrénées, Lot, Vayrac, France, Vayrac (France)
2 Bedrooms · 1 Bathrooms · 58m² Floor area
€88,000
House
No parking
2 Bedrooms
1 Bathrooms
58m²
No garden
No pool
Not furnished
Description
Picture this: nestled in the captivating heart of Vayrac, a small village that seamlessly marries the majesty of the medieval era with the vibrancy of modern life, lies a hidden gem that beacons those seeking both tranquility and adventure. For those considering a move to France, particularly to the enchanting Midi-Pyrénées region, this delightful 2-bedroom house offers an intriguing opportunity for a second home, holiday getaway, or investment. Located at an entirely reasonable price and in splendid condition, this property is perfectly positioned to provide a rich experience of the French countryside.
Vayrac is something of a treasure, tucked away in the Lot Department of the Midi-Pyrénées. This charming locale has an authentic village atmosphere full of life and community while being close to some of the most mesmerizing spots of the Dordogne Valley. This area is celebrated for being picturesque and unspoiled, but still practical for day-to-day living, featuring an array of amenities from local cafes to artisanal shops.
The climate in this region of the Midi-Pyrénées is appealingly mild, with pleasantly warm summers and relatively mild winters, which makes it an attractive option for those wanting to avoid the harsher climates found elsewhere. It's an area that enjoys a healthy dose of sunshine, ideal for enjoying al fresco dining or a leisurely stroll through the surrounding countryside.
This home's recent renovation means it's ready for living right away, without the need for immediate renovations. Here's a quick glimpse of what awaits behind the doors of this attractive residence:
- 2 bedrooms
- 1 bathroom
- Newly renovated kitchen with exposed stone
- Modern appliances
- Open-plan living space with built-in shelving
- Newly fitted staircase
- Exposed original features like beams and stone
- Proximity to important amenities
Families will find the living arrangement cleverly designed to make use of every inch of its 58-square-meter footprint, giving the house a cozy yet functional feel. When you step into the kitchen, the exposed stone walls instantly tell a story of tradition mixed with contemporary flair, while modern appliances make cooking a joy. A newly renovated staircase leads to an open-plan space that can be adapted in various ways—whether you require a second bedroom, a home office, or an artsy loft living room.
Vayrac is not only a place to live, it's a gateway to an adventure. Whether walking through its historical streets, heading out for a day trip to the stunning "plus beaux villages" that dot the Dordogne Valley or simply relaxing in a quaint café with a freshly baked croissant and coffee, life here is whatever you want it to be. The local culture is engaging, and the neighborhood is just ripe for exploration. Larger towns such as Souillac, Brive, and St Cere are all within a convenient drive, providing alternatives for shopping, dining, or venturing further afield.
The strategic location of this house also makes it ideal for those who travel frequently, with easy access to major motorways and an airport at Brive. This is a home that not just meets your practical needs but enriches your daily living with its local charm and ease of travel.
But that's not all—there's something special about having a neighbor with similar tastes. The adjoining property is also available, opening up possibilities for those who might consider purchasing both for a larger family or as a rental investment.
Owning a house like this means waking up each day to the views and sounds of a vibrant village life, with the knowledge that a world of discovery exists just beyond your doorstep. There's genuine warmth and communal spirit in Vayrac that's palpable from the moment you arrive. Whether you're sipping a glass of wine in your new living room or wandering the cobbled lanes of your new village, this home invites you to be part of its story.
Immerse yourself in the French countryside while being part of a community of global vagabonds like yourself. Opportunities like this one are rare and resonate with those who can feel the heartbeat of a location, embracing what it means to truly live in the Midi-Pyrénées. So, for those ready to embark on their next adventure, this residence in Vayrac might just be the perfect starting point.
Details
- Amount of bedrooms
- 2
- Size
- 58m²
- Price per m²
- €1,517
- Garden size
- 180m²
- Has Garden
- No
- Has Parking
- No
- Has Basement
- No
- Condition
- good
- Amount of Bathrooms
- 1
- Has swimming pool
- No
- Property type
- House
- Energy label
Unknown
Images



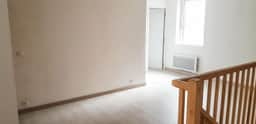
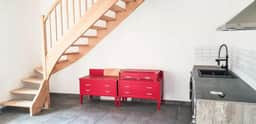
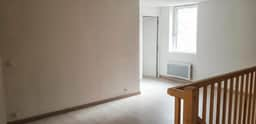
Sign up to access location details
