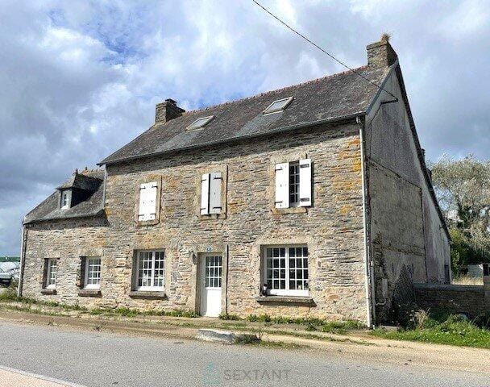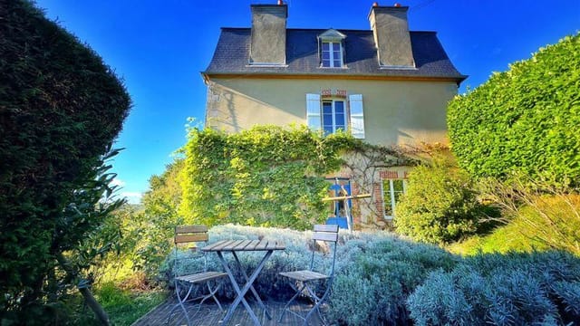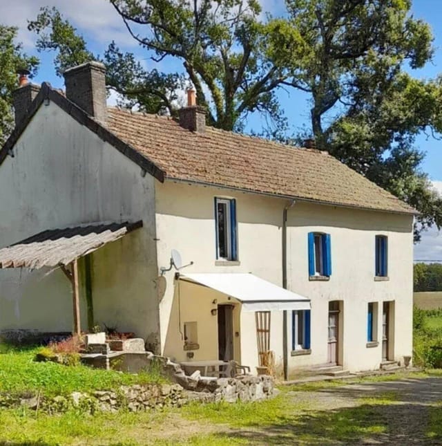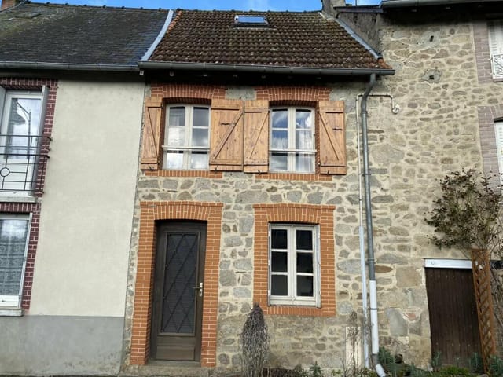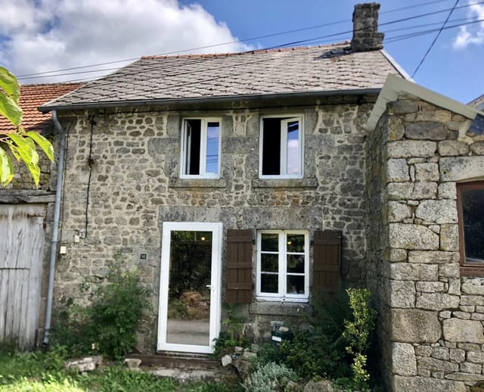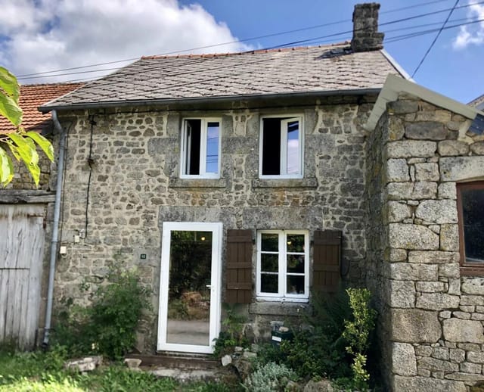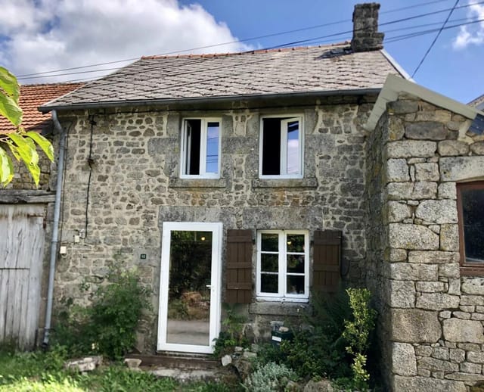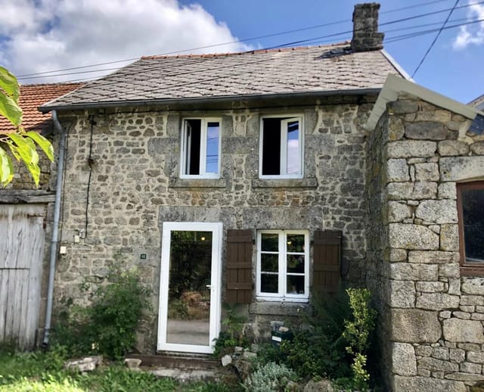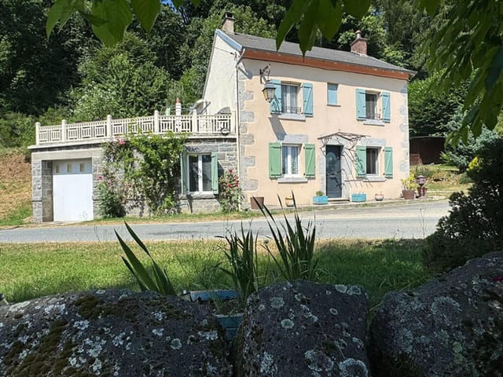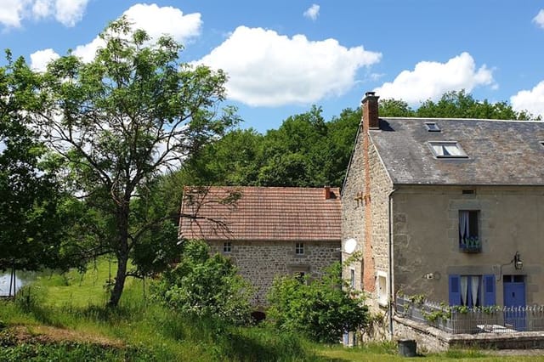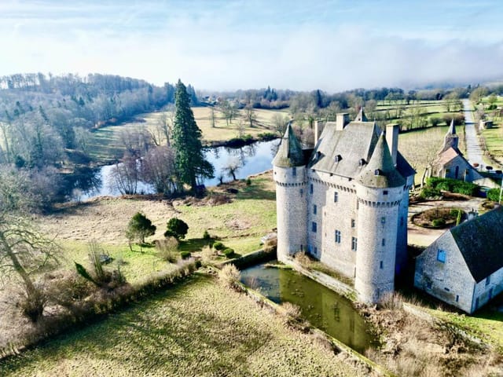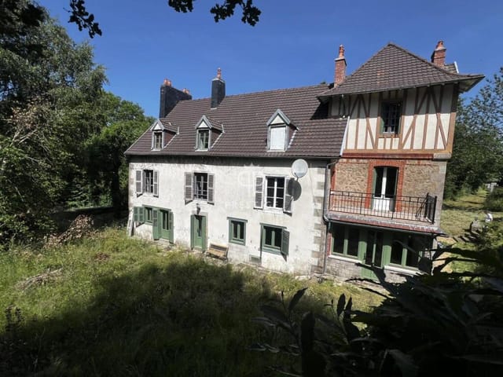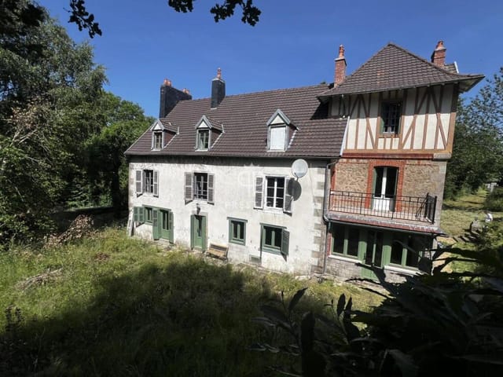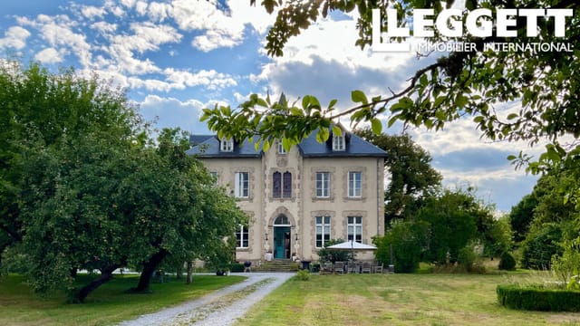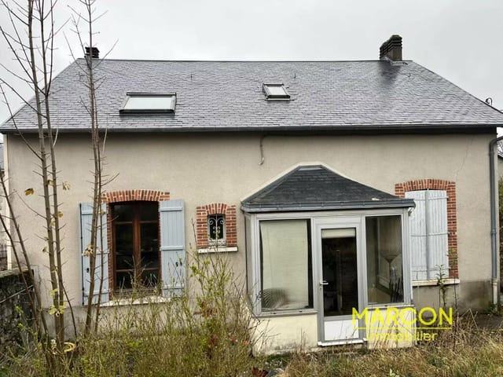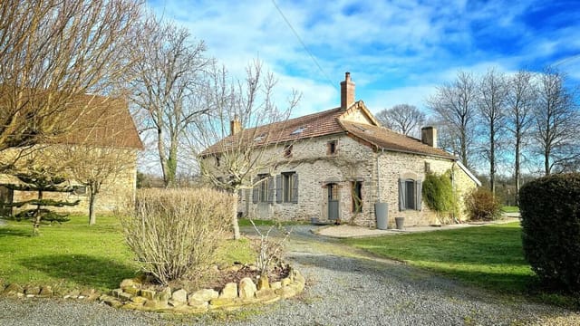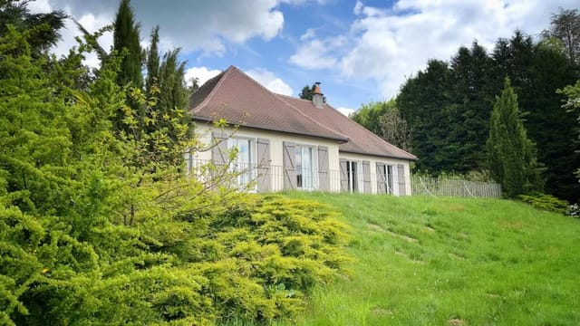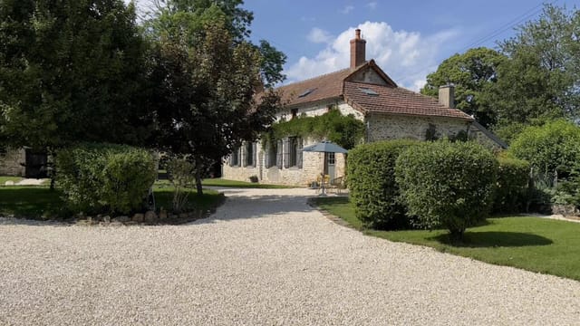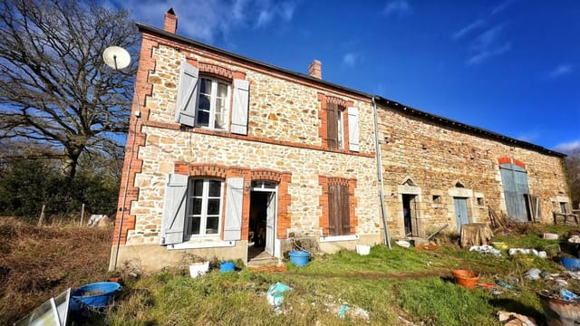Spacious 5-Bedroom Home with Independent Apartment in Moutier-d'Ahun, Stunning Views & Serene Gardens
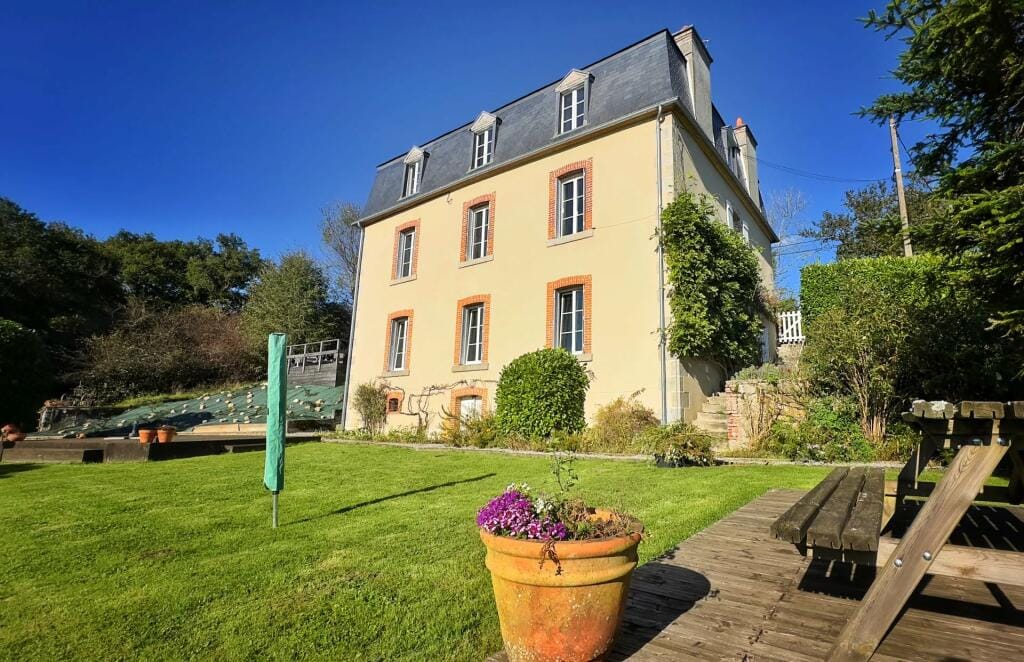
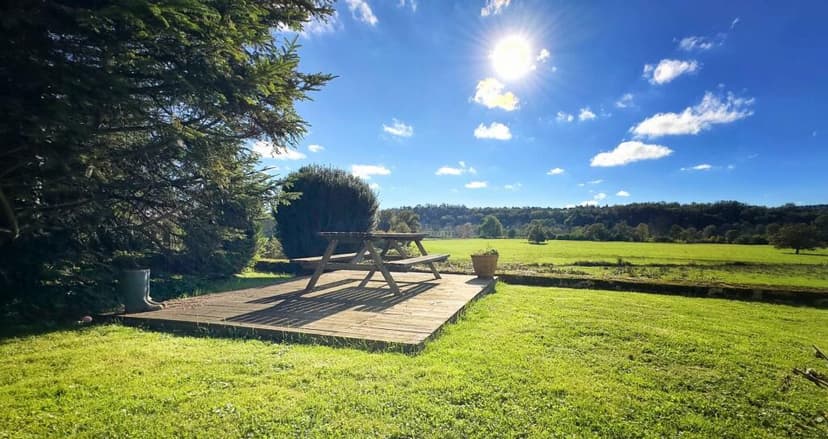
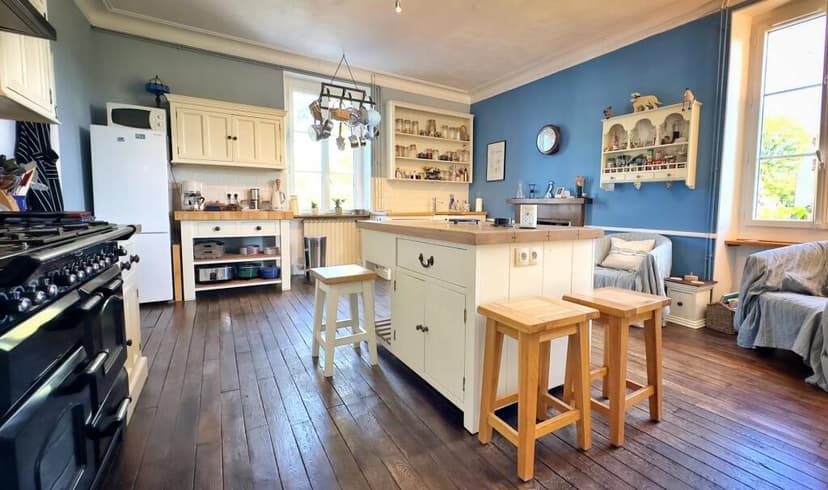
Limousin, Creuse, Moutier-d`Ahun, France, Ahun (France)
5 Bedrooms · 4 Bathrooms · 266m² Floor area
€249,000
House
No parking
5 Bedrooms
4 Bathrooms
266m²
Garden
No pool
Not furnished
Description
Welcome to this charming residence nestled in the serene heart of Limousin, specifically the quaint village of Moutier-d'Ahun, in the Creuse département. This picturesque locale in France, characterized by its rolling hills and historic architecture, offers an ideal setting for anyone looking to immerse themselves in French country life. This spacious five-bedroom house epitomizes comfort and classic French elegance, standing ready to become your ideal family home or tranquil retreat away from the city's bustle.
Now, if you're a busy overseas buyer yearning for the quintessential French countryside experience, this might just be the dream home you've been searching for. Although my days are hectic, and I can't offer you a personal walkthrough right now, let me paint you a vivid picture of what awaits you here in Ahun and within this property.
Property Features:
- 5 spacious bedrooms
- 4 modern bathrooms
- Independent apartment unit
- Double-glazed windows
- Southern views
- Multiple garden terraces
- Airy hallway
- Large and functional kitchen
- Study/library room
- Dining room
- Sitting room
This house, spanning three levels, boasts a beautifully renovated visage that seamlessly blends traditional charm with modern amenities. The main entrance is a prelude to the grandeur awaiting inside. As you step through the airy hallway, the home's warm ambiance greets you. The ground floor is expansive, with a large kitchen perfect for whipping up culinary delights, a cozy study for all your reading and working needs, and a gracefully styled dining room that beckons family gatherings and heartening conversations.
For larger families or those who welcome a frequent flow of guests, the independent apartment on the garden level is a standout feature. Equipped with its own entrance, terrace, kitchen, living room, bedroom, and shower room, it offers privacy and independence from the main home. And talking of indulgence, have I mentioned the two-person sauna? Just imagine unwinding here as the day's stress melts away.
As for the outdoors, this property's well-tended garden truly encapsulates the beauty of the French countryside. Multiple terraces invite you to bask in the sunshine or dine al fresco as you savor the panoramic views that stretch across the open countryside, all the way to the tumbledown charm of Moutier d'Ahun. Whether you're a gardening enthusiast or just someone who appreciates a peaceful outdoor space, you’ll find the surroundings irresistibly enchanting.
Local Area and Living:
Living in Ahun is akin to stepping into a storybook. The village retains its authentic charm with narrow streets, historic stone architecture, and friendly locals who know how to live life at a more leisurely pace. Here, the climate is reassuringly temperate, with hot summers perfect for exploring the local landscape or relaxing with a glass of wine on your terrace. Winters are mild, encouraging gentle strolls through the countryside.
Beyond the property's borders, the Limousin region whispers endless tales of history and culture. Weekly farmers' markets brim with fresh produce, making cooking a delightful adventure. For school-aged children, quality educational facilities are within easy reach, creating a supportive environment for young families. It's a place where community matters, where neighbors still greet each other with a smile, and where you'll quickly feel at home.
For those seeking printine relaxation mixed with some adventure, there's plenty to do. Wander through the enchanting forests, cycle down quiet country lanes, or immerse yourself in the rich local traditions. The proximity to larger towns ensures that despite its tranquil setting, you're never too far from modern conveniences.
Conclusion:
At €249,000, this unique home is not just a place to live but a lifestyle waiting to be embraced. Yes, it will demand your tender care and attention - but what home doesn't, especially when it's teaching you to slow down and appreciate life's simple pleasures?
So, if the thought of waking up to fresh countryside air and leisurely evenings under a starlit sky beckons to you, don't miss out on this rare opportunity. I may be a busy agent juggling numerous properties, but this one's truly special - ready and waiting for its new owners to step in and make it their own. Pack your dreams and let France welcome you home.
Details
- Amount of bedrooms
- 5
- Size
- 266m²
- Price per m²
- €936
- Garden size
- 2890m²
- Has Garden
- Yes
- Has Parking
- No
- Has Basement
- No
- Condition
- good
- Amount of Bathrooms
- 4
- Has swimming pool
- No
- Property type
- House
- Energy label
Unknown
Images



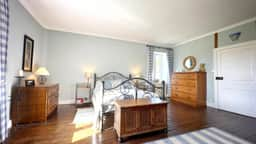
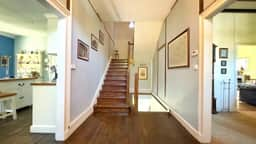
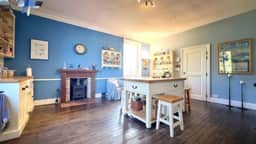
Sign up to access location details



