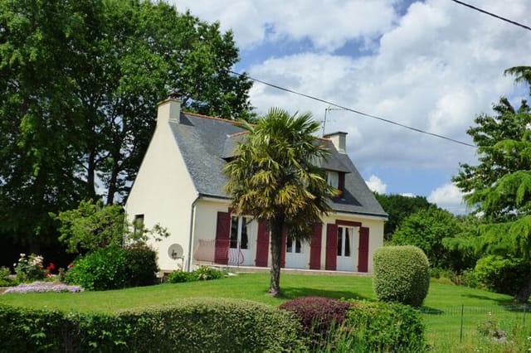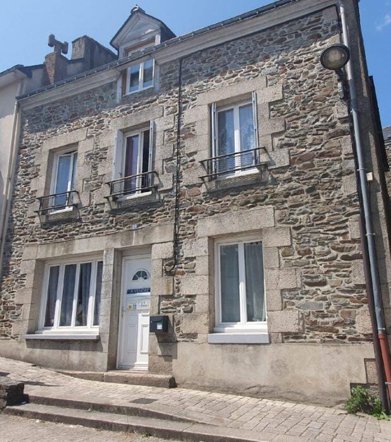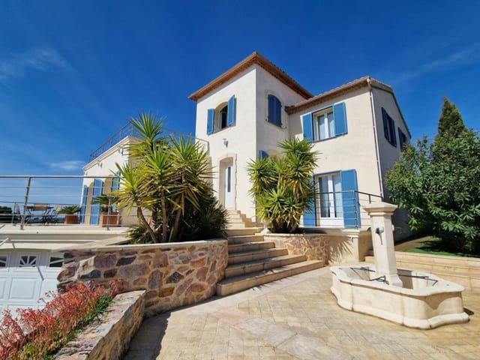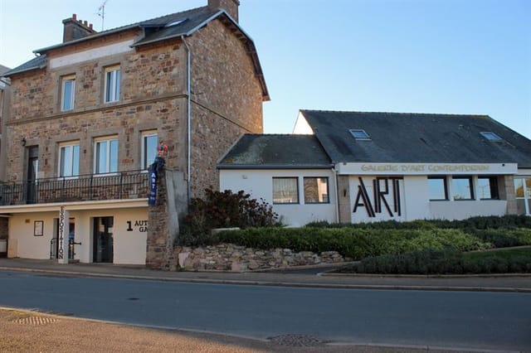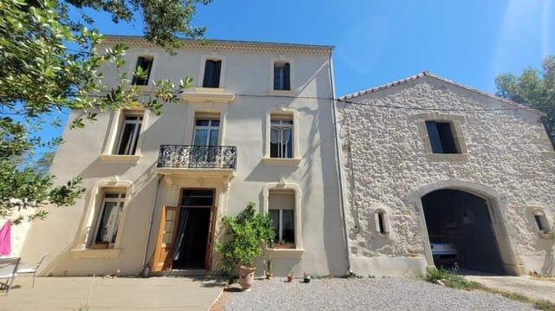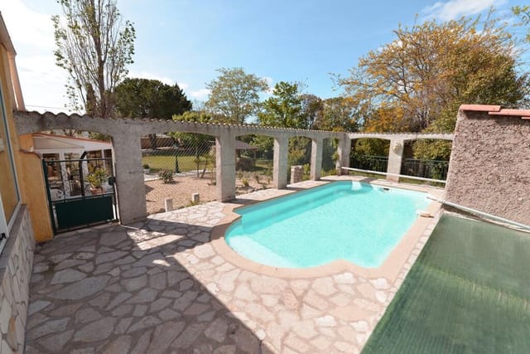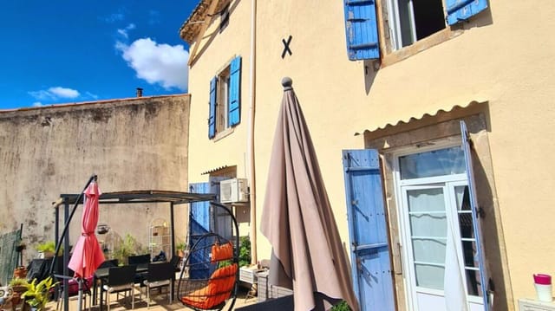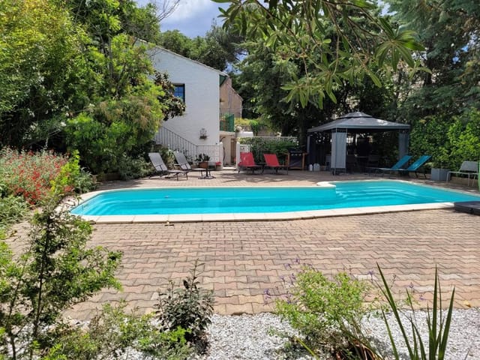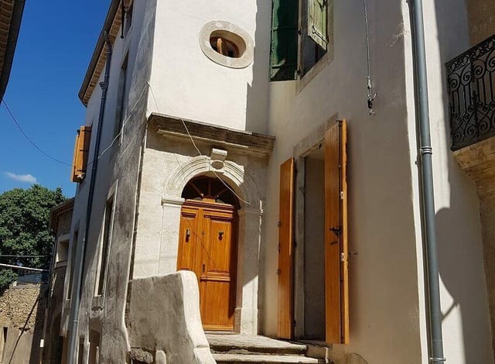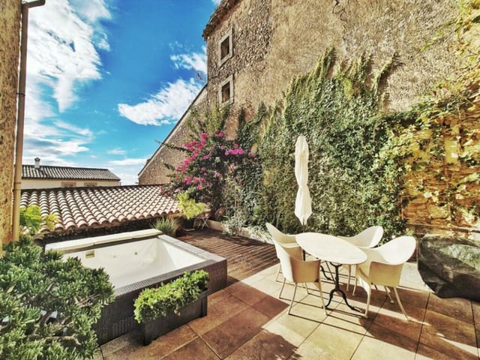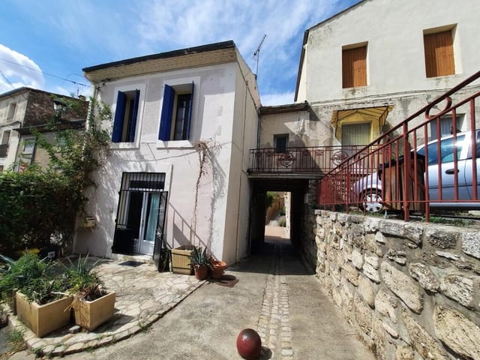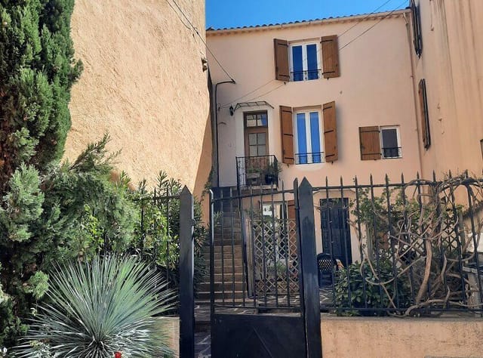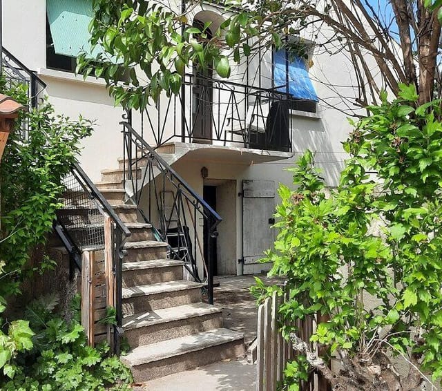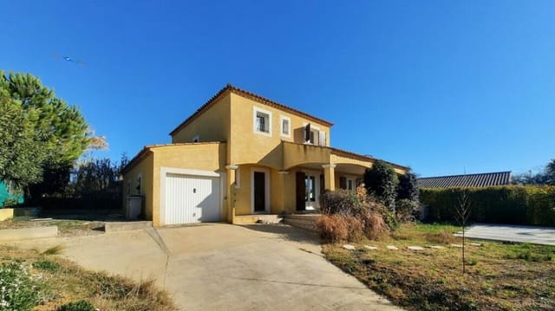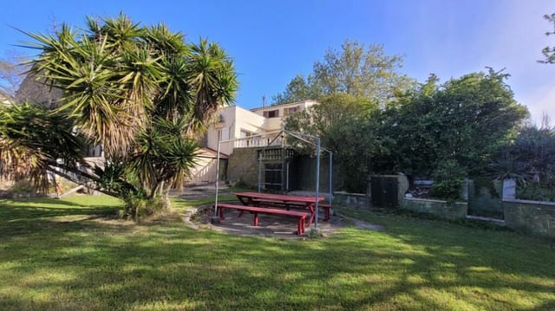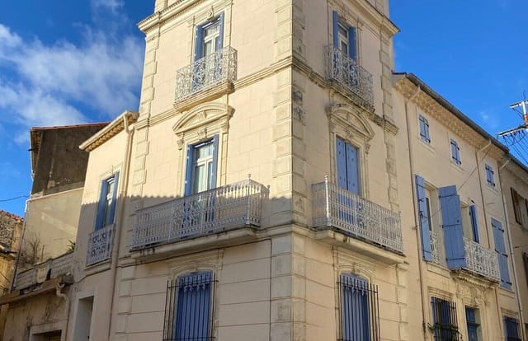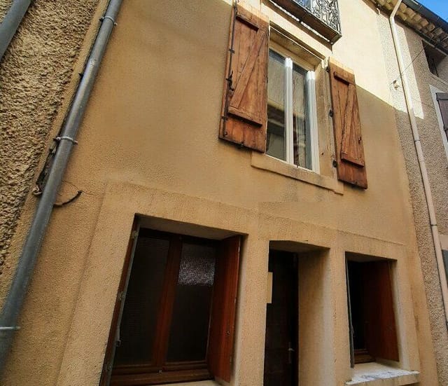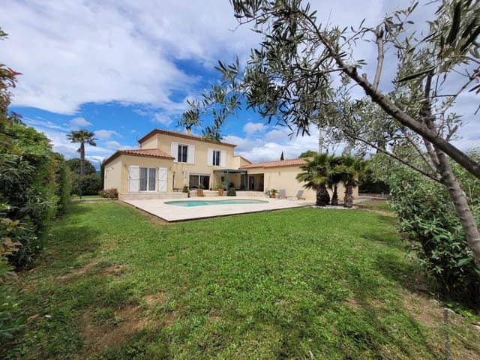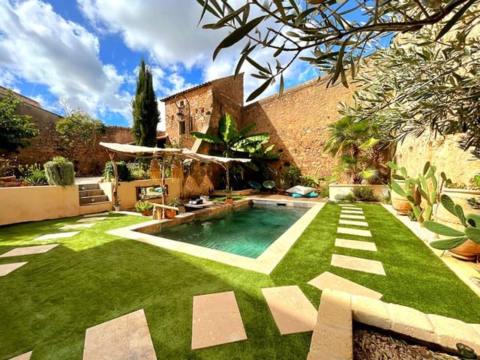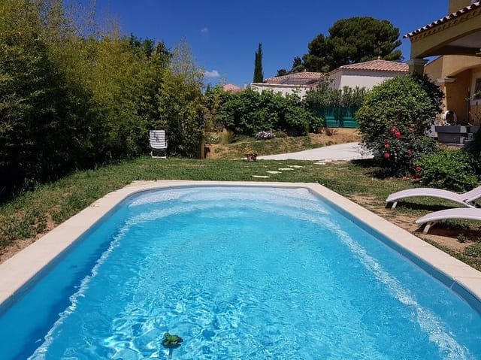Idyllic 2-Bedroom Abode in Vendres, Herault with Pool & Terrace—Your French Getaway or Forever Home Awaits!
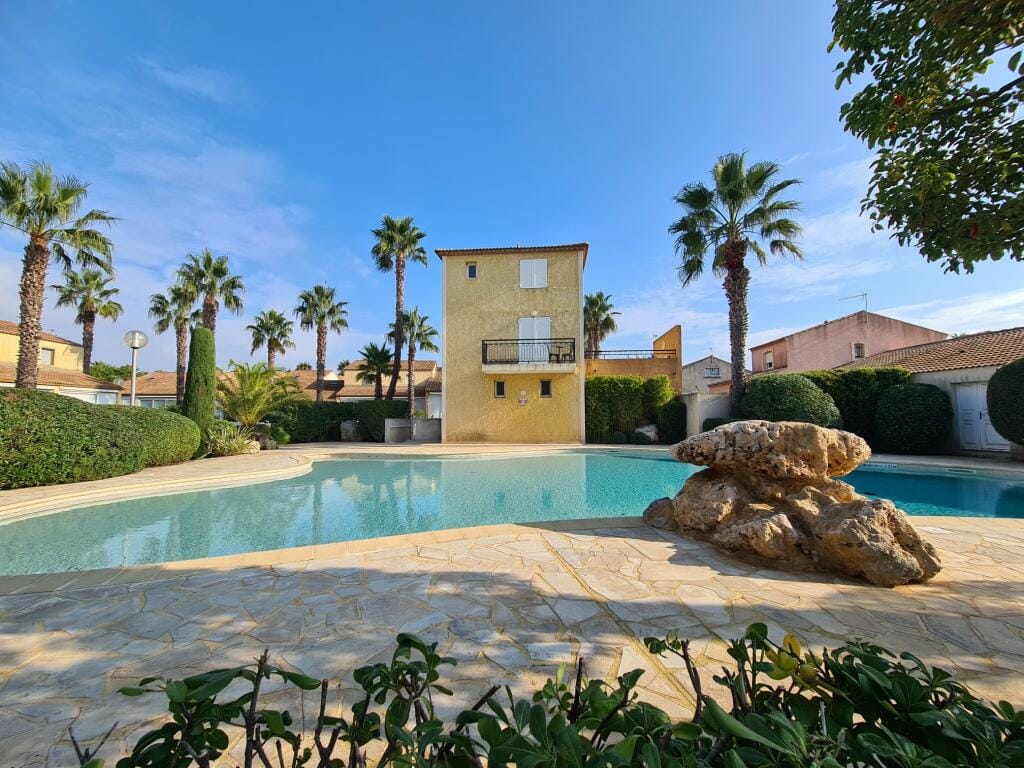
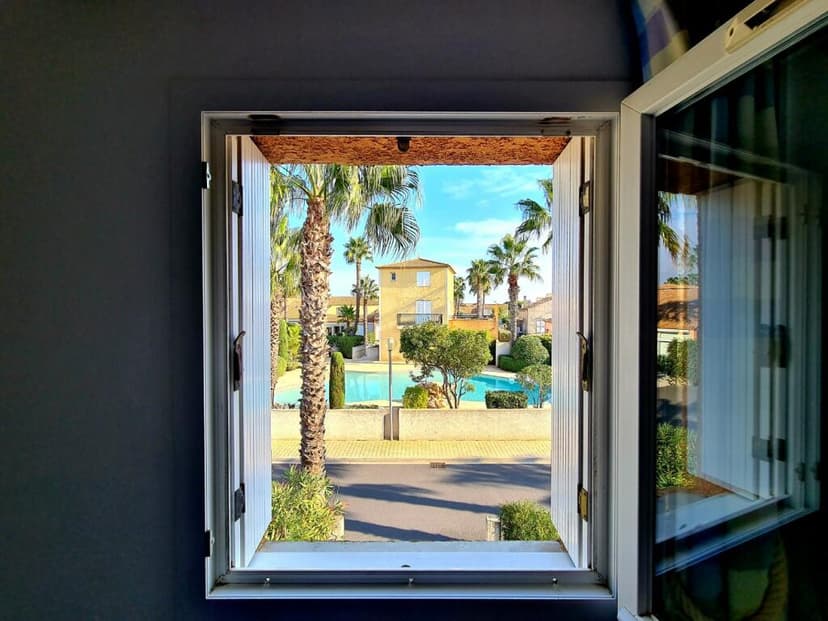
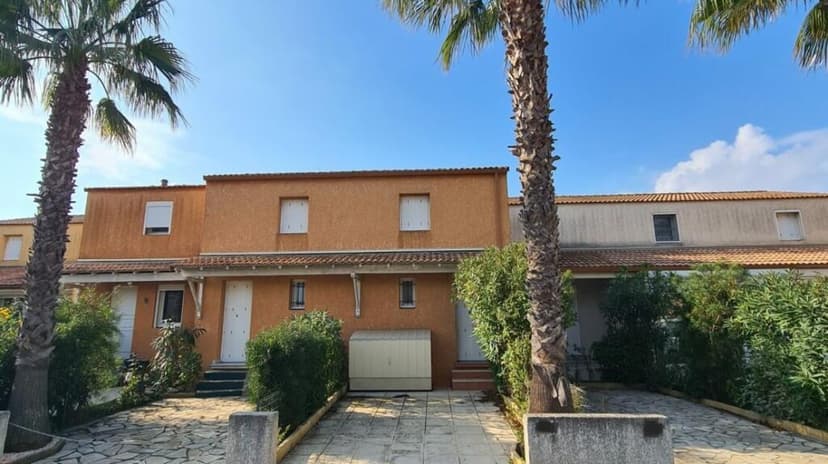
Vendres, Herault, 34350, France, Vendres (France)
2 Bedrooms · 1 Bathrooms · 42m² Floor area
€169,290
House
Parking
2 Bedrooms
1 Bathrooms
42m²
No garden
Pool
Not furnished
Description
Welcome to a delightful opportunity nestled in the heart of the picturesque region of Vendres, Herault, 34350, France. This lovely 2-bedroom abode stands ready to welcome its new inhabitants. Whether you're an overseas buyer looking for a vacation spot or a long-term haven, this could be the ideal setting for your French adventures. Situated in a secure and well-maintained residence, this property offers a blend of comfort and convenience.
Vendres is a vibrant seaside town embellished with wonderful access to both the azure Mediterranean Sea and the tranquil countryside of southern France. Located just a short drive from the buzzing locales of Béziers, you’ll find a balanced pace of life, providing both relaxation and lively entertainment when desired. Additionally, Vendres provides easy connectivity to Béziers Cap d’Agde Airport, making international travel a breeze.
The property itself is a compact yet spacious house that spans a total area of 42 square meters, skillfully utilizing every inch to provide comfort without hassle. A quintessential example of efficient living, the home opens to a cozy open-plan kitchen and living room, inviting you to unwind after sun-soaked days by the sea. The kitchen is fully-equipped, promising ease as you prepare your meals with appliances right at your fingertips - from electric hob to dishwasher.
Interior Features:
- Base Area: 42 m²
- Bedrooms: 2
- Bathrooms: 1
- Open-plan kitchen
- Living Room with bay windows
- Compact Bathroom
- Bay windows opening to terrace
Upper Floor:
- Hallway
- WC
- Master bedroom with pool view
- Second Bedroom with sloping ceiling
Exterior Amenities:
- Rear covered terrace
- Private courtyard, about 40 m2
- Parking Space
- Shared swimming pool nearby
The residence is well-suited for seasonal rentals, fully furnished to facilitate an easy move-in for expats or holidaymakers alike. Picture yourself stepping out of your front door to a private parking spot, ready to explore the surrounding attractions.
Vendres is not far from the cluster of popular seaside towns like Sete and Grande Motte, bustling with life especially in the summer, hosting endless activities like wine tours, beach days, or cultural excursions to nearby stunning villages like Roquebrun and St. Guilhem-le-Desert. This region is truly a hidden gem waiting to be explored for its hidden treasures, from majestic vineyards to historical landmarks steeped in Mediterranean culture.
For those choosing to make Vendres their home, experiencing the rhythm of local life, strolling along quiet paths, and mingling with friendly locals becomes a commonplace affair. Furthermore, the Herault area is admired for its diverse climatic appeal, offering hot summers ideal for seaside adventures and mild winters perfect for exploring the Languedoc's charming hinterland.
Maybe renovating isn’t your thing, or you’re drawn to a property that is already move-in ready - this house offers just that. Though simple in its presentation, the simplicity is part of the beauty, offering a clean slate and adding potential for personalization.
Living here, you are buying into not just a house, but a lifestyle enriched with Mediterranean delights and historical allure. As active agents across borders, our network extends globally, ensuring the most streamlined process for our clients regardless of where they're coming from.
Owning a home in Vendres means welcoming sun-drenched days, breezy nights, and the opportunity to tune into the harmonious blend of Mediterranean life. The growth and dynamism of the Herault region blend seamlessly with the tranquility and unmatched beauty of the southern French countryside.
If you’re an overseas buyer looking for that little slice of French paradise, or an expat imagining life in a town that feels like a permanent holiday - this Vendres house cordially invites you into its serene fold. Embrace a new chapter amidst stunning views, flavorful culinary experiences, and a lively cultural calendar right at your doorstep. Your French dream awaits right here in Vendres!
Details
- Amount of bedrooms
- 2
- Size
- 42m²
- Price per m²
- €4,031
- Garden size
- 94m²
- Has Garden
- No
- Has Parking
- Yes
- Has Basement
- No
- Condition
- good
- Amount of Bathrooms
- 1
- Has swimming pool
- Yes
- Property type
- House
- Energy label
Unknown
Images



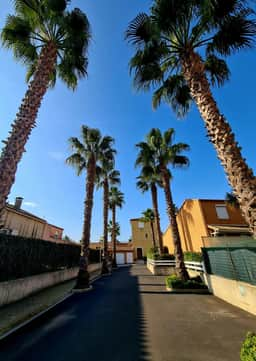
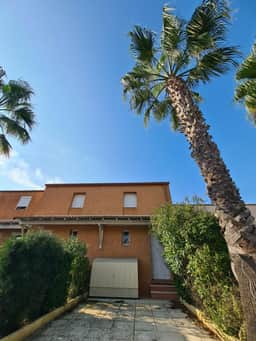
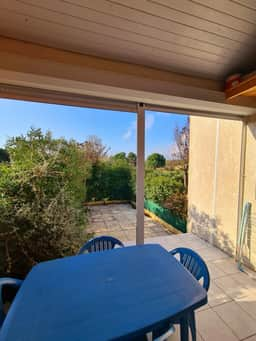
Sign up to access location details
















