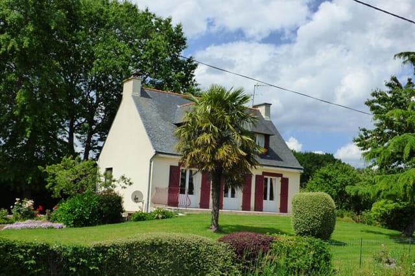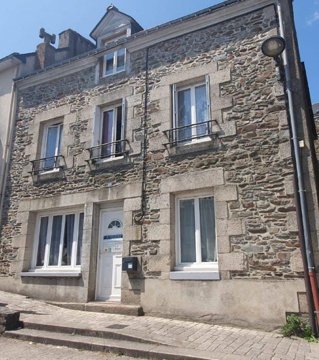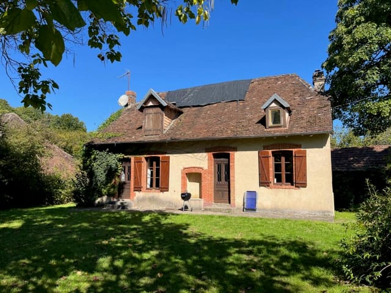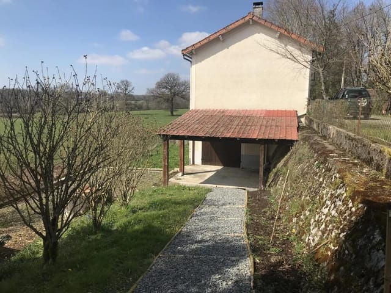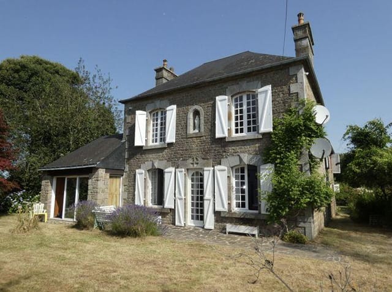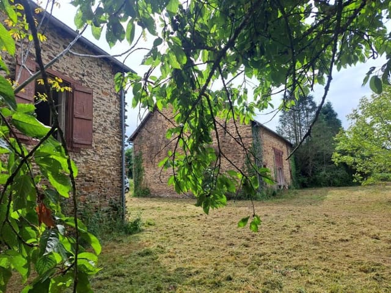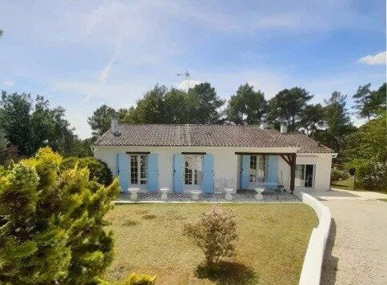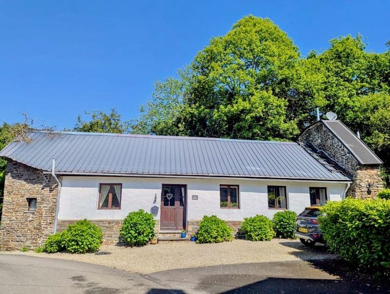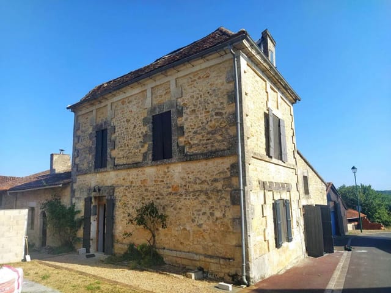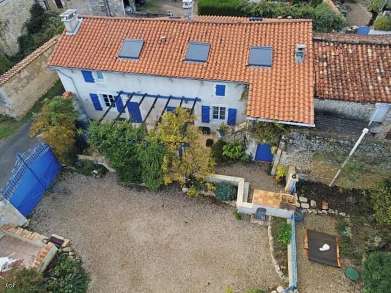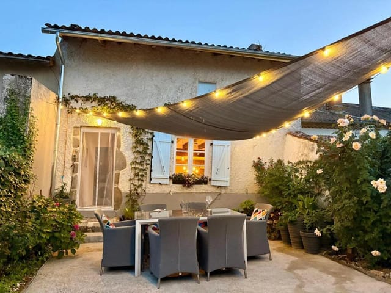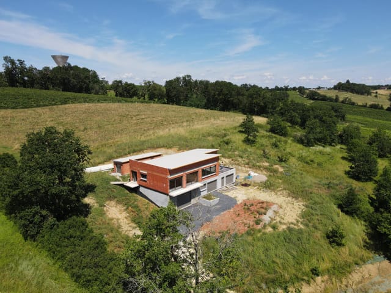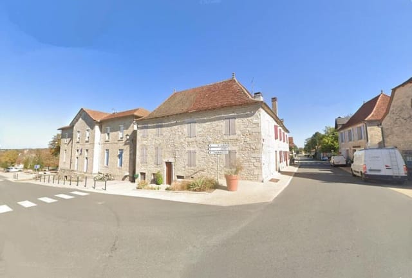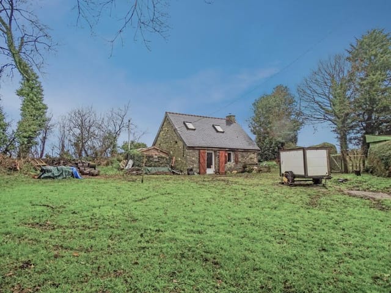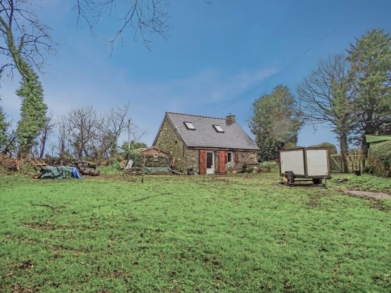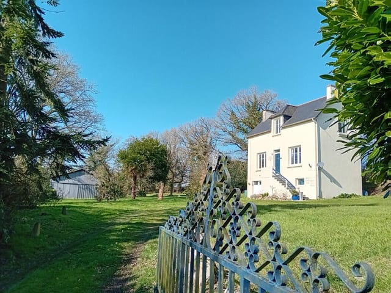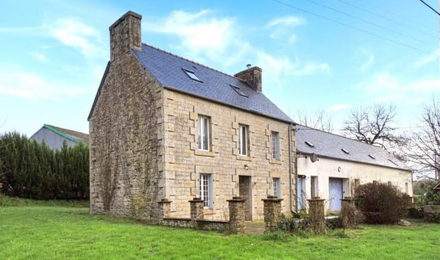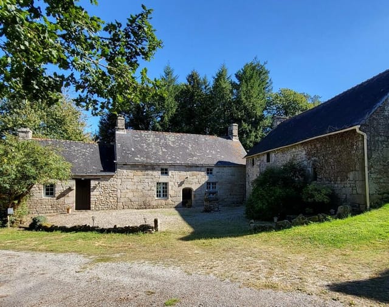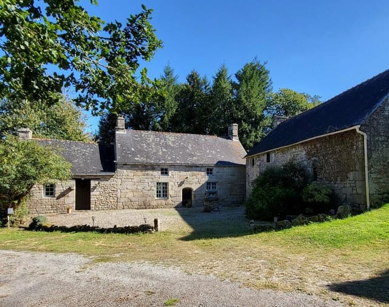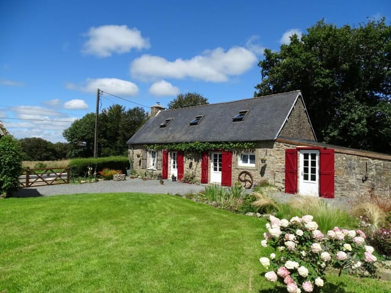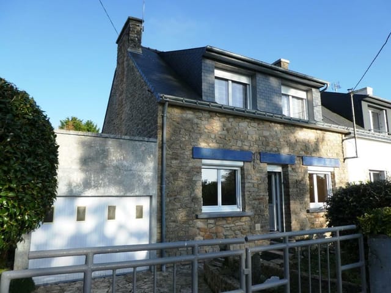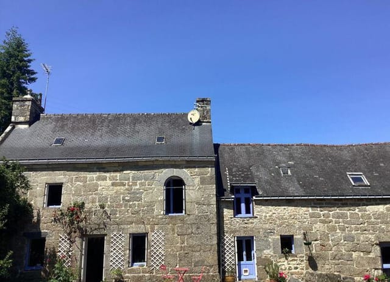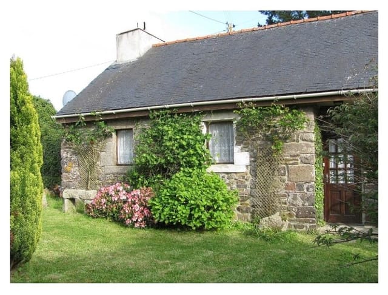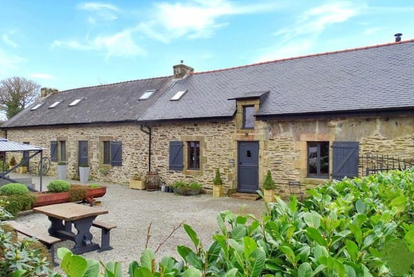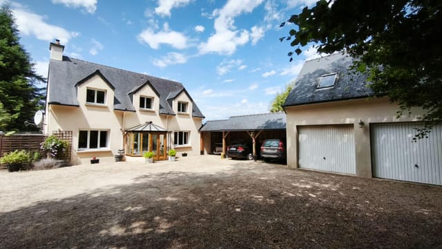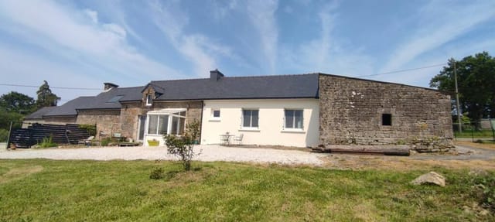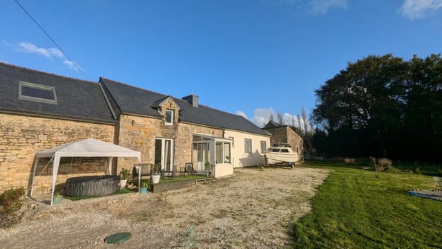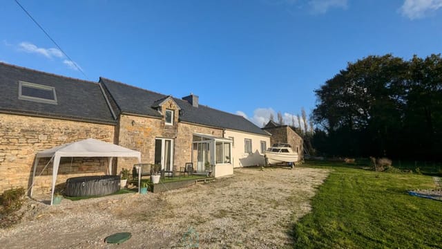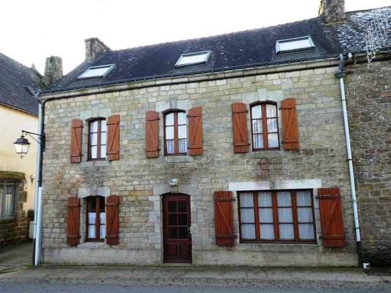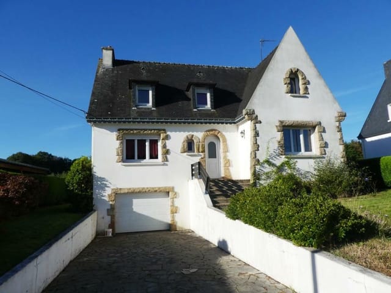Charming 4 Bed House in Brittany, Cotes d'Armor France
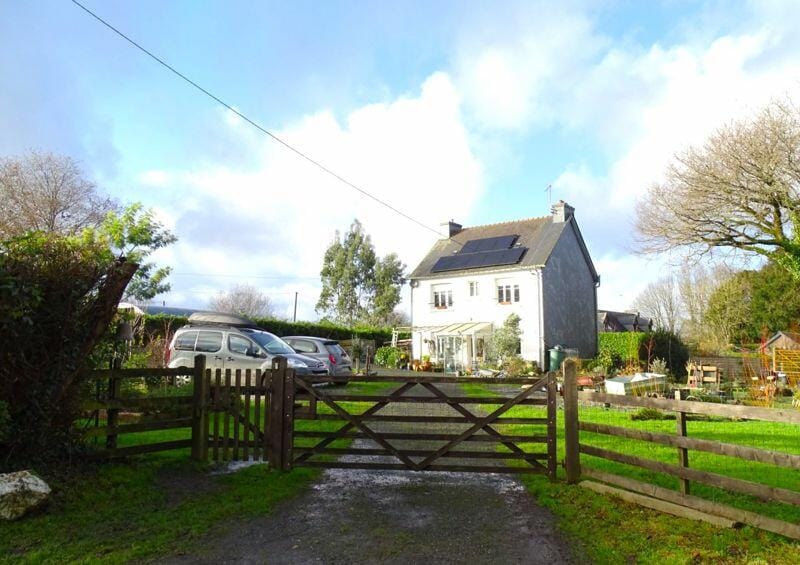
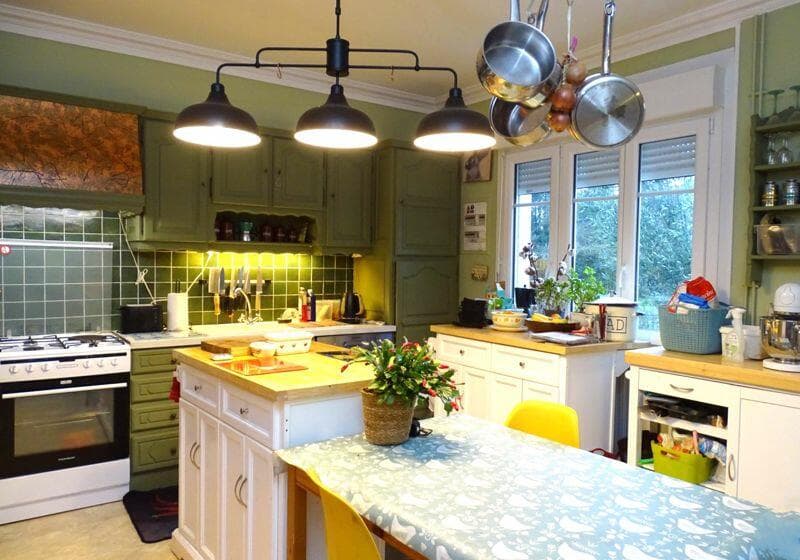
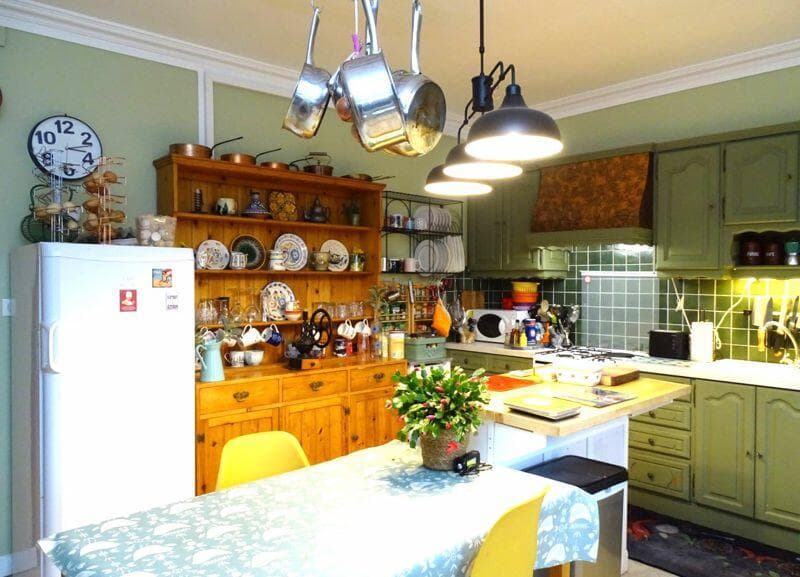
Brittany, Cotes d'Armor, Mael-Carhaix, France, Maël-Carhaix (France)
4 Bedrooms · 2 Bathrooms · 106m² Floor area
€162,000
House
Parking
4 Bedrooms
2 Bathrooms
106m²
Garden
No pool
Not furnished
Description
Introducing a delightful 4-bedroom house for sale, perfectly nestled in the scenic town of Maël-Carhaix, Brittany, Cotes d'Armor, France. This charming abode, set in just under 1/2 an acre of well-tended garden, offers comfort, convenience, and the opportunity to enjoy village living at its best.
The house is in excellent condition, ready for you to settle in. It's been well cared for, with recent improvements that enhance both its functionality and aesthetic appeal. Notably, new double-glazed PVC windows have been added, enhancing the energy efficiency of the home and providing enhanced thermal insulation.
The property benefits from an eco-friendly infrastructure. The installation of a new septic tank enhances its environmental credentials, while solar panels conveniently heat the water supply. The lounge/diner now boasts of a newly fitted wood pellet burner, ensuring warmth during those chilly winter nights.
On entering the house, you're greeted by a welcoming entrance porch that leads you into an open-plan lounge and dining area, the heart of the home. The fitted kitchen has ample space for a breakfast table, creating the perfect spot for your morning coffee.
On the first floor, you'll be welcomed to a landing that branches into four spacious bedrooms. A family bathroom, fitted with contemporary fixtures, ensures that everyone's morning routine goes unhampered. One of the exciting features of this house is the accessible attic that, with relevant planning approval, could be transformed into bonus living space or storage.
Some of the key property features include:
- An open-plan Lounge and Dining Area with a recently fitted wood pellet burner,
- A Fitted Kitchen,
- A Utility Room,
- Four substantial Bedrooms,
- A family bathroom,
- Accessible attic.
Outdoors, you'll love the property's 0.47-acre setting, where a gravel driveway accommodates 4 to 5 cars effortlessly. For those who love to dine in the open air, there's a patio area that's perfect for all your alfresco dining needs. The garden, adorned with shrubs and plants, features a small calming pond. There is also a wooden shed with a wood store for extra storage needs.
The experience of living in this house extends beyond the property to the character-filled town of Maël-Carhaix. It's a dream for local and overseas buyers seeking to experience the unique French countryside charm. The location is a brief 9-minute walk from shops, restaurants, a doctor's surgery, and other essential services in the pretty village. There's a sense of community here that’s rare to find.
The town's climate is temperate, with average temperatures ranging from 3°C in January to 19°C in July. Its geographical location ensures a uniform, favorable climate, making it a fantastic location, no matter the season.
If you're intrigued by this property, then get ready to explore the possibility of owning this gorgeous house in an area of France brimming with local history, natural beauty, and a welcoming community. Come and create your dream living situation in the heart of Brittany. This could be your new home in France, a story just waiting to be written.
Details
- Amount of bedrooms
- 4
- Size
- 106m²
- Price per m²
- €1,528
- Garden size
- 2020m²
- Has Garden
- Yes
- Has Parking
- Yes
- Has Basement
- No
- Condition
- good
- Amount of Bathrooms
- 2
- Has swimming pool
- No
- Property type
- House
- Energy label
Unknown
Images



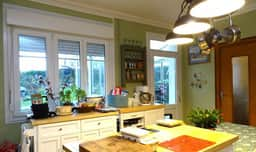
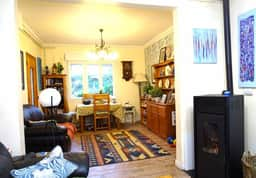
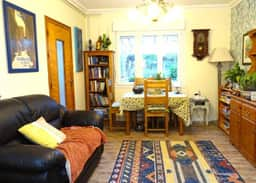
Sign up to access location details





