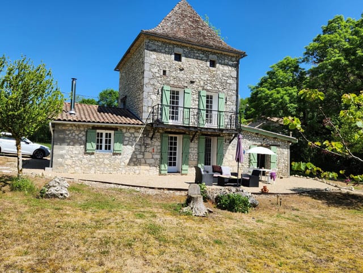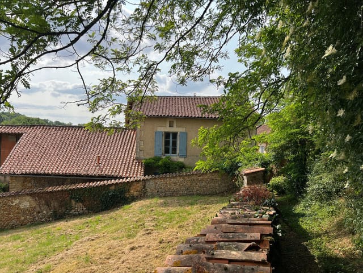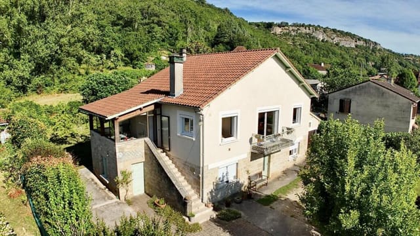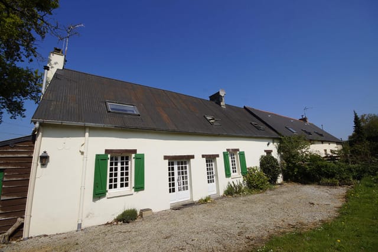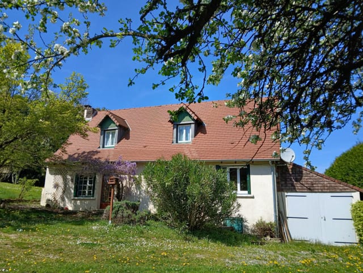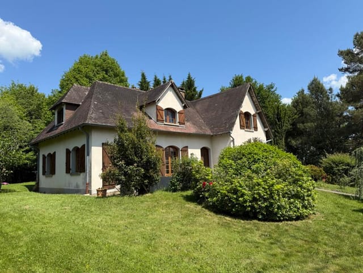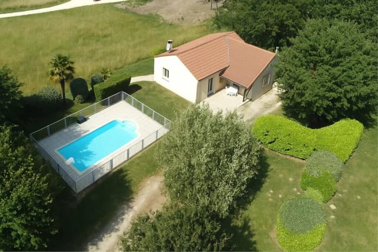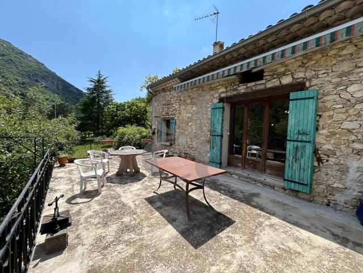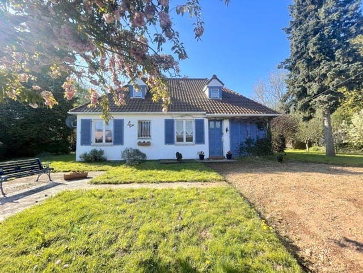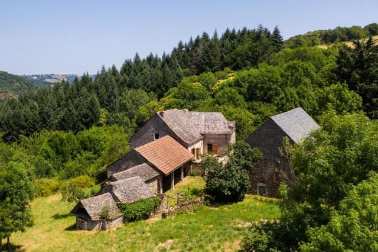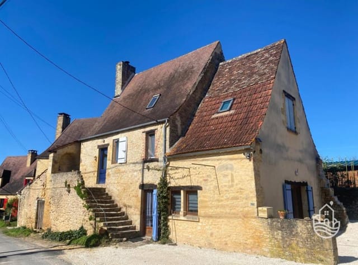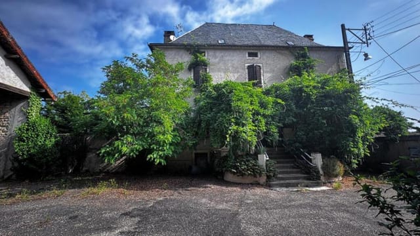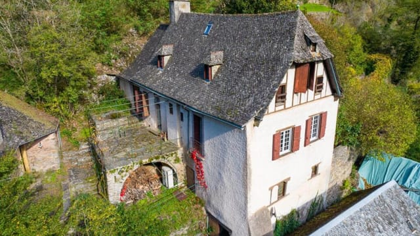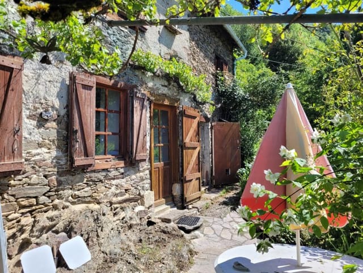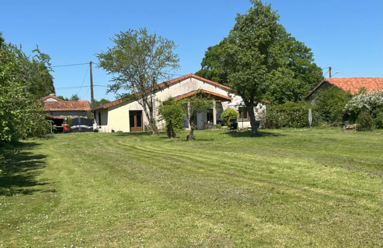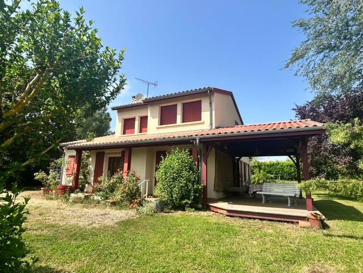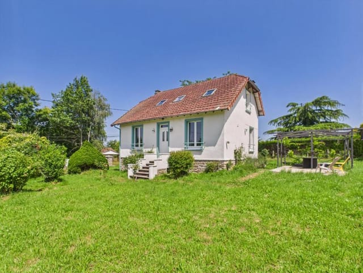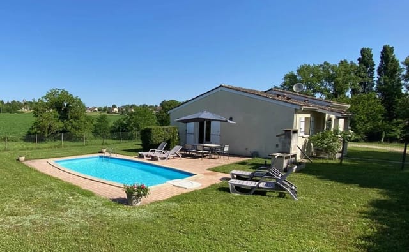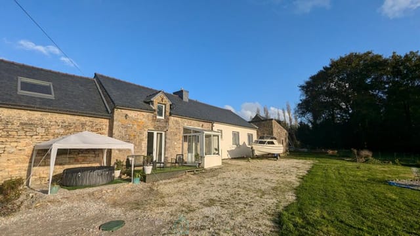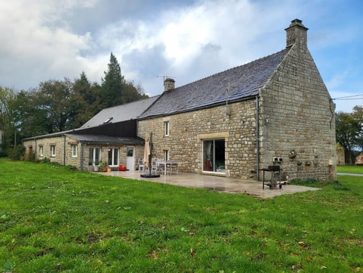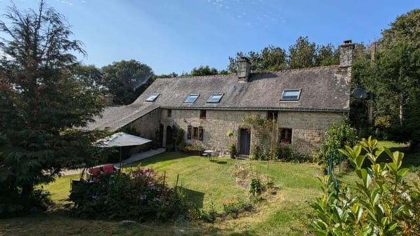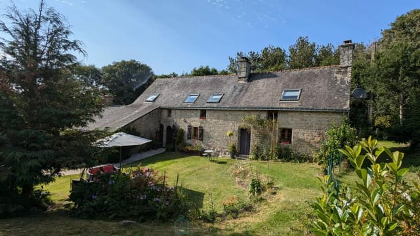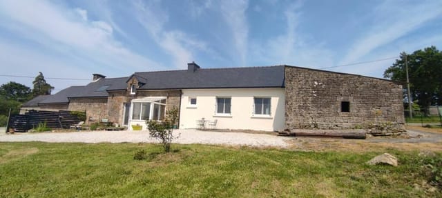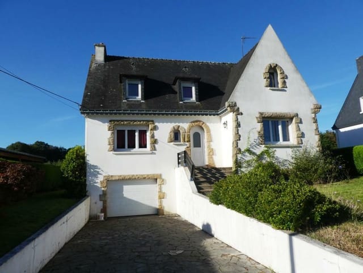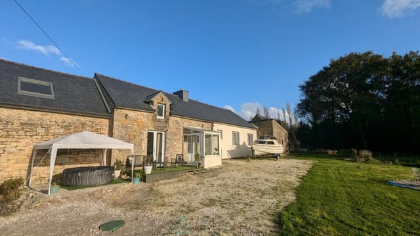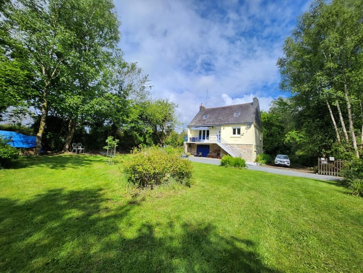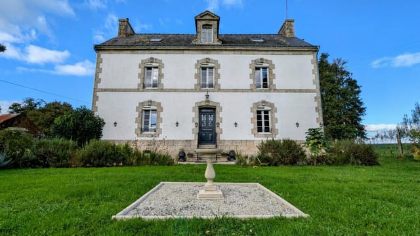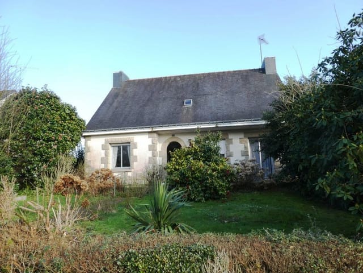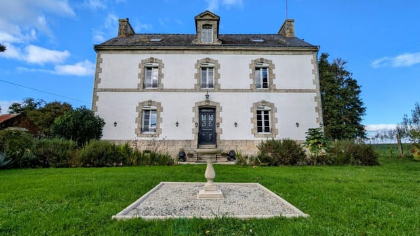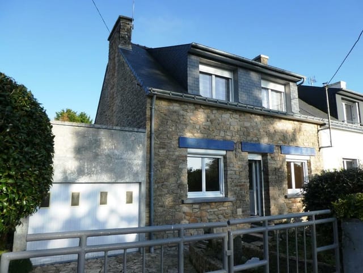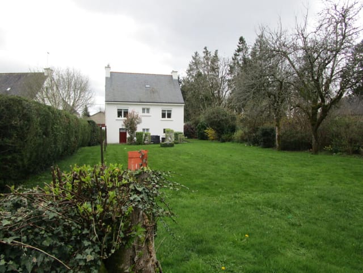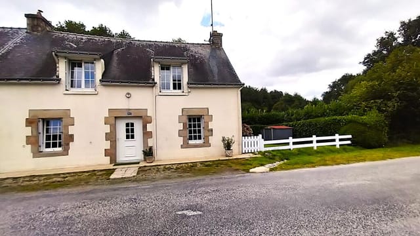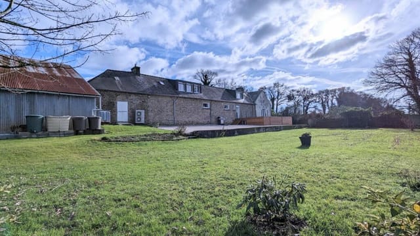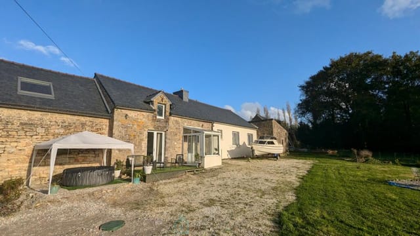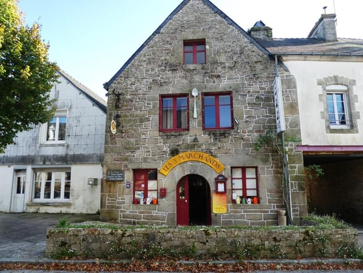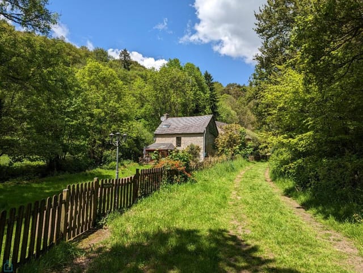Spacious 6-Bed Stone House in Brittany's Tranquil Countryside, Ideal for Renovation and Cultural Immersion
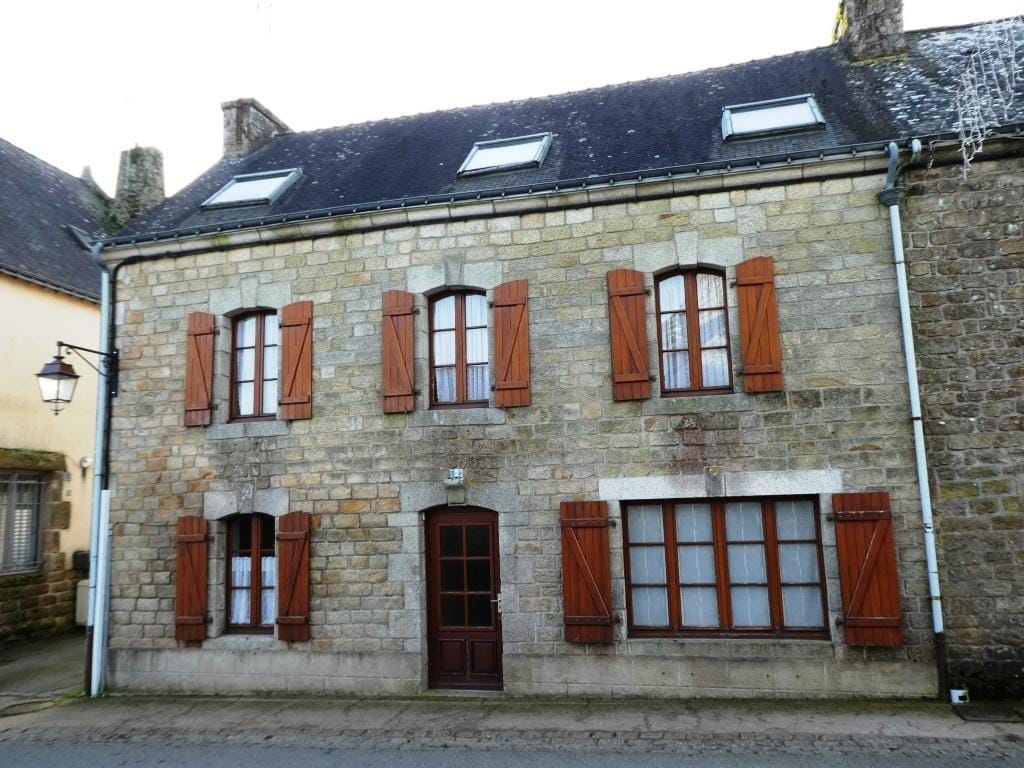
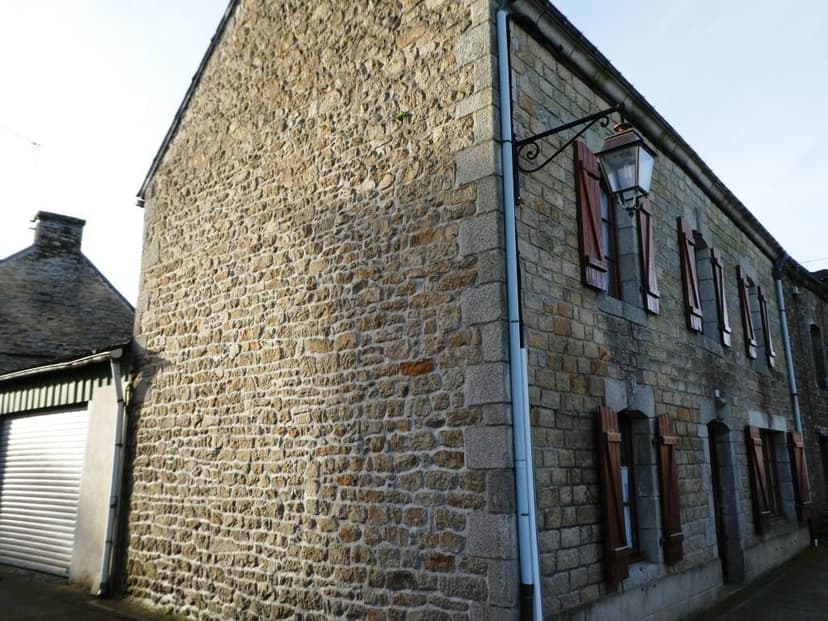
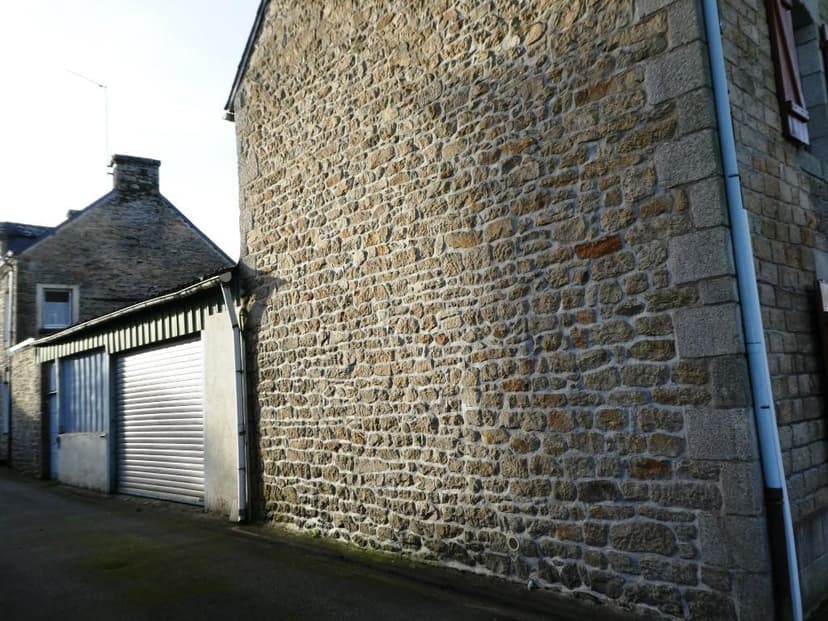
Bretagne, Morbihan, Ploërdut, France, Ploërdut (France)
6 Bedrooms · 2 Bathrooms · 170m² Floor area
€168,450
House
No parking
6 Bedrooms
2 Bathrooms
170m²
No garden
No pool
Not furnished
Description
Welcome to the picturesque Breton countryside, where rich history meets the quaint appeal of rural France. Situated in the heart of Ploërdut, Morbihan, this spacious stone house stands as a sturdy testament to time, eagerly waiting for its new chapter to unfold. If you're seeking a property that embraces rural charm and promises the adventure of subtle renovations, look no further.
This 6-bedroom house, with 170 square meters of living space, is tucked within the heart of Ploërdut. The town itself is a tranquil retreat from the bustling city life, a place where the air is crisp and the pace much more relaxed. For those yearning for a connection with nature and a sense of community, settling in Ploërdut offers a small-town vibe with the backdrop of Brittany's rolling hills. Living in this region means experiencing the distinct Breton culture, replete with unique festivals, traditional music, and local delicacies like fresh seafood and crêpes.
Weather-wise, Brittany boasts a moderate oceanic climate with mild winters and pleasant summers, perfect for enjoying outdoor activities year-round. The rhythm of life here is dictated by the seasons, encouraging residents to soak up the gradual transition from lush spring greens to the vibrant colors of autumn. It's a place where you can truly relish each breath of fresh air.
Now, about the property itself. It’s a stone gem waiting to rediscover its brilliance. The exterior, adorned with rustic stonework, greets you warmly as you step in to explore its eight rooms, each brimming with potential. While the property is in a good condition, the phrase 'to refresh' hints at its latent potential; think of it as a blank canvas for your creative visions. The opportunity exists here to infuse personal touches, with the space to reimagine and redefine its interior landscape to suit your lifestyle—whether it be adding a modern twist or maintaining its rustic flair.
Downstairs, the home features a cozy living room equipped with a fireplace insert, a perfect spot to gather with family on a chilly evening. The fitted kitchen sets the scene for culinary adventures, and the downstairs bedroom with an adjoining shower room offers practical convenience. Moving upwards, three bedrooms lay ready to be transformed into sanctuaries of rest and relaxation. The second-floor reveals two more bedrooms and an inviting attic space, which could become an artist's studio, a playroom, or an additional living area, depending on your needs and desires.
A gem unto itself, the old stone forge adds a whisper of history and a myriad of possibilities—perhaps a workshop for the creatively inclined or additional storage space.
Here are some notable features of this property:
- 6 Bedrooms, offering ample space
- 2 Bathrooms for convenience
- Fireplace insert, perfect for cozy winter nights
- Fitted kitchen ready for your culinary creation
- Spacious living areas with potential to adapt
- Old stone forge add-on
- Attic with transformation potential
- Two plots, adjoining and non-adjoining
- Close proximity to town center and amenities
- Located in tranquil Breton countryside
The spacious plots around the house offer the joy of outdoor living. Imagine cultivating a garden of your own, or simply lounging with a good book in hand as you enjoy the gentle rustle of leaves and the melody of birdsong. Ploërdut and its surroundings invite you to explore picturesque walking and biking trails. Just a short drive away, the nearby town of Guémené-sur-Scorff offers amenities and a dash of local history, famed for its Andouille sausage, a Breton delicacy.
Given its strategic location within the region, the house promises peace whilst still being part of a connected community. It’s an ideal spot for expats and overseas buyers who seek a sanctuary away from the hustle yet wish to immerse themselves in authentic French culture.
To wrap it up, if you’re looking at making a wise real estate investment or seeking a second home in one of France's scenic locales, this stone house in Ploërdut presents a compelling choice. Here, you can have the best of both worlds—a step back into simpler times balanced with the convenience of modern life. With each corner of this property, discover potential waiting to be sculpted into something uniquely yours.
Details
- Amount of bedrooms
- 6
- Size
- 170m²
- Price per m²
- €991
- Garden size
- 540m²
- Has Garden
- No
- Has Parking
- No
- Has Basement
- No
- Condition
- good
- Amount of Bathrooms
- 2
- Has swimming pool
- No
- Property type
- House
- Energy label
Unknown
Images



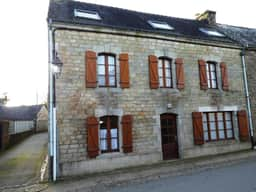
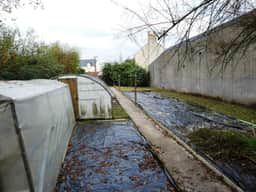
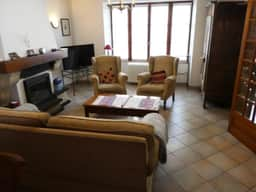
Sign up to access location details
