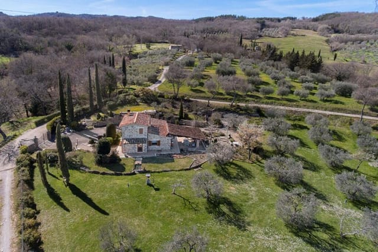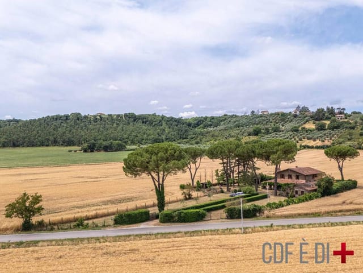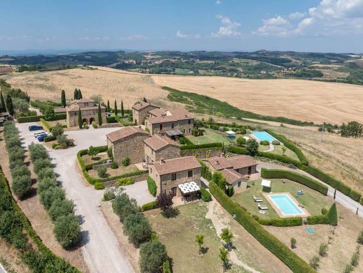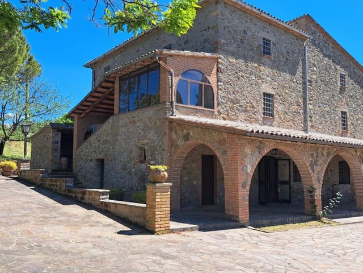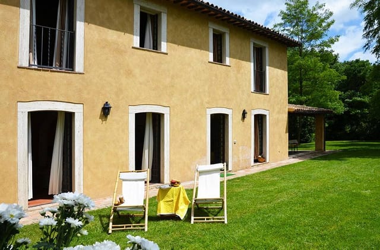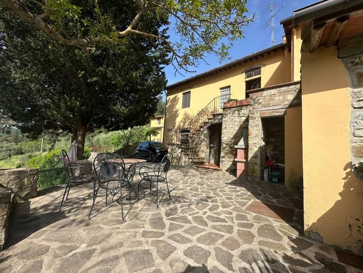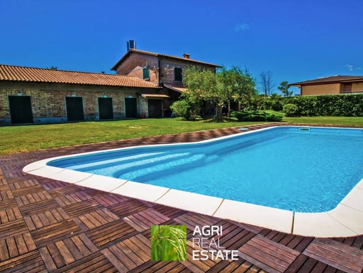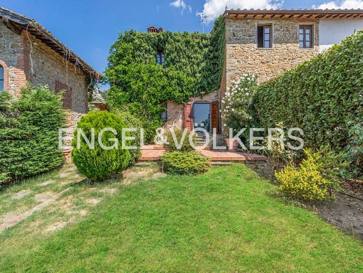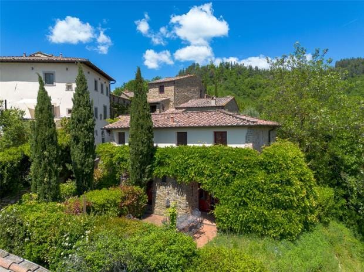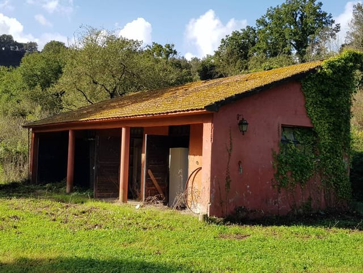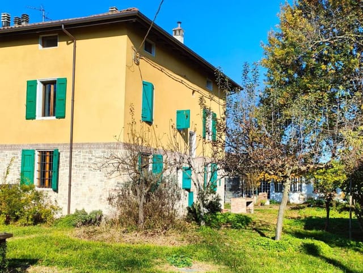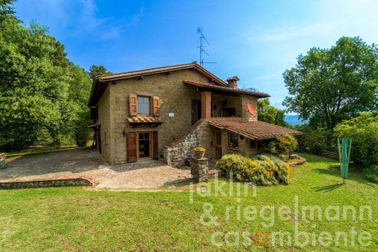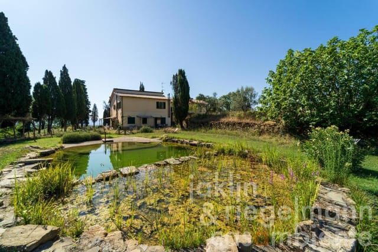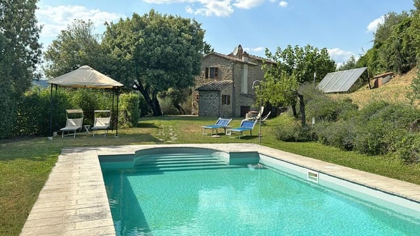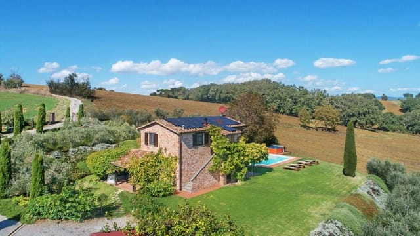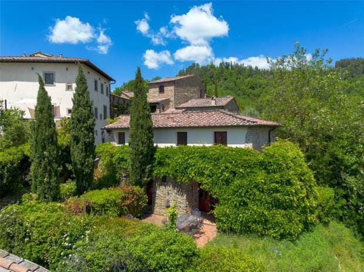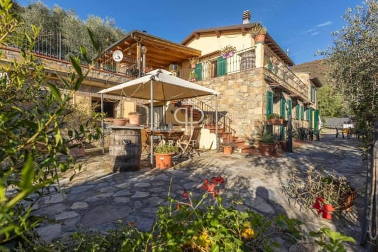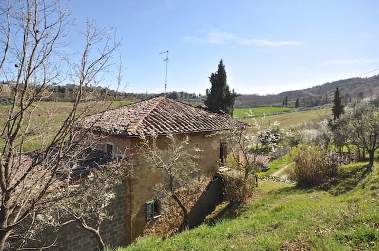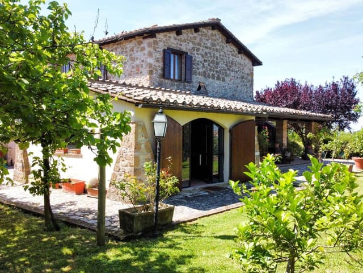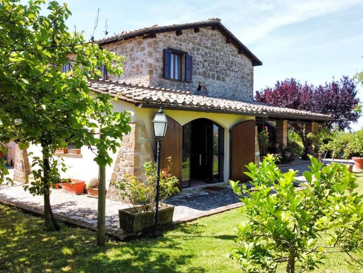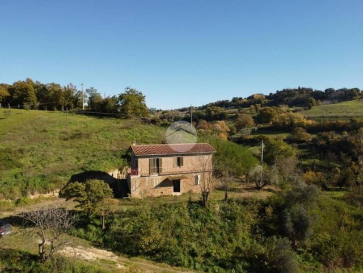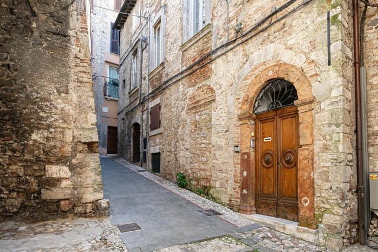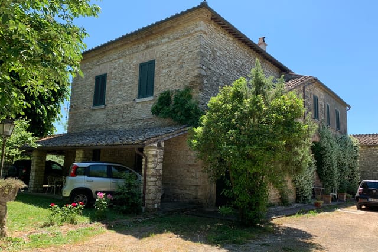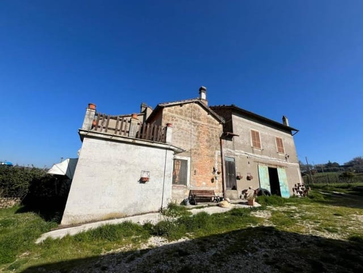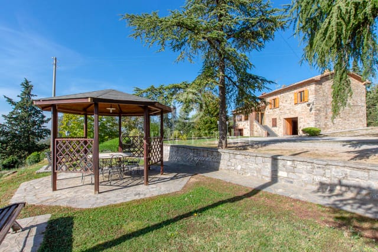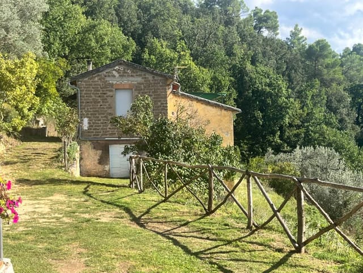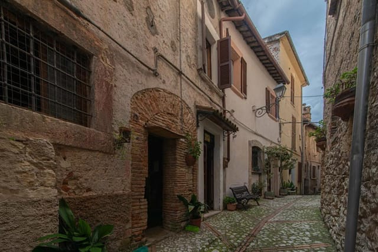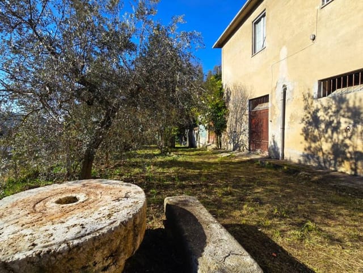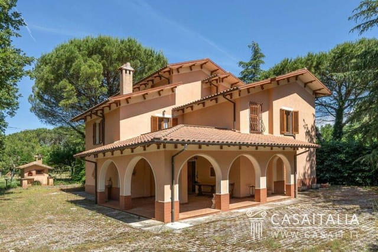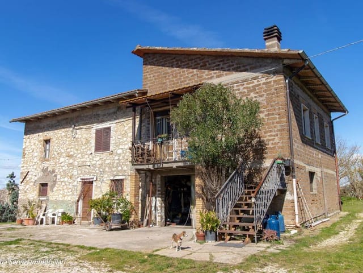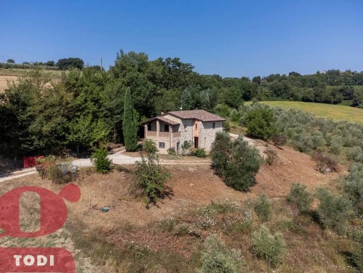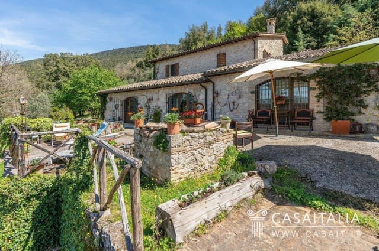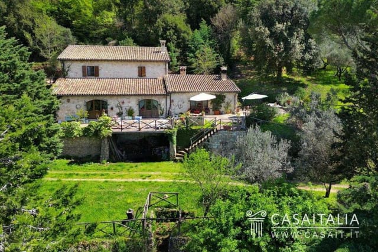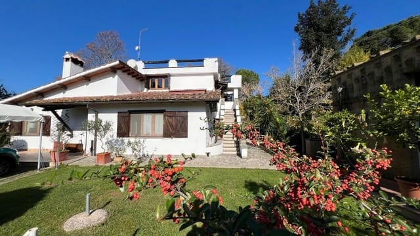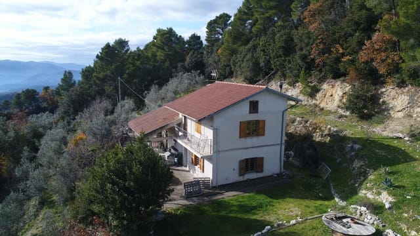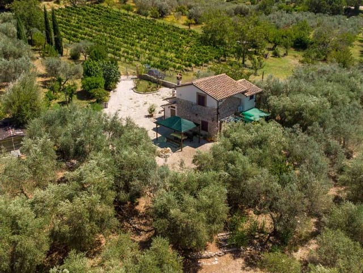Spacious Italian Farmhouse with Pool & Olive Grove Near Rome - 4 Beds, 4 Baths, Panoramic Views in Otricoli, Umbria
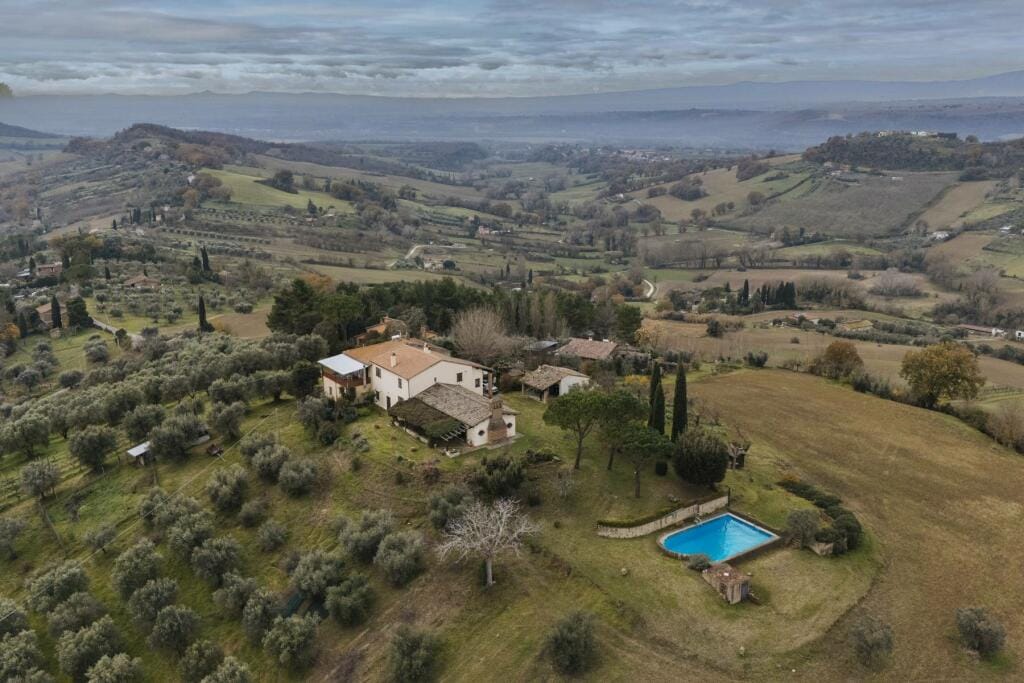
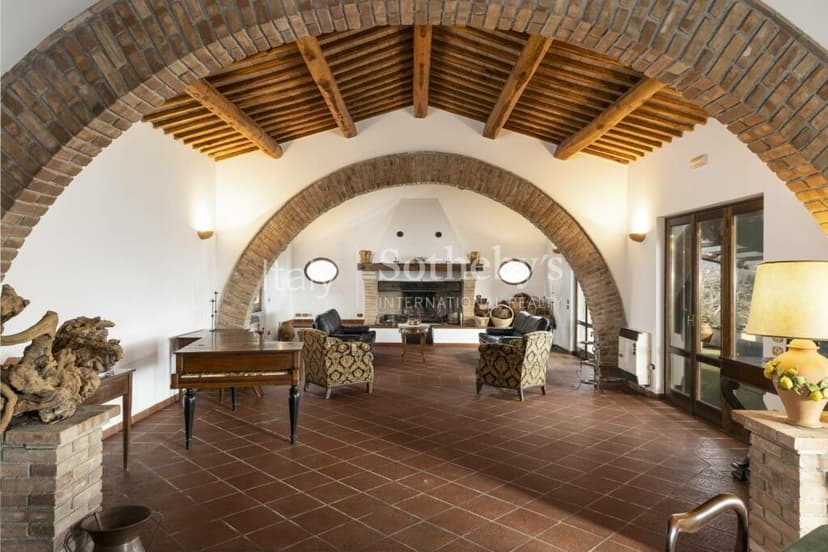
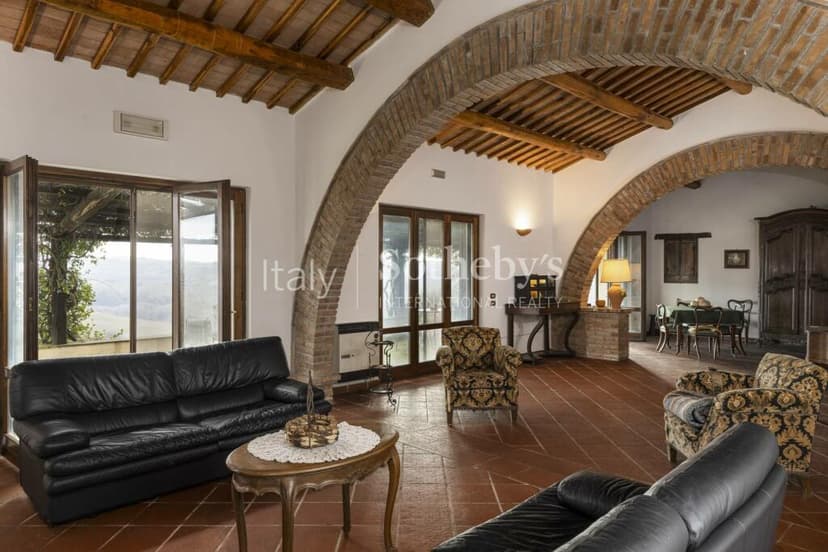
Umbria, Terni, Otricoli, Italy, Otricoli (Italy)
4 Bedrooms · 4 Bathrooms · 440m² Floor area
€540,000
Country home
No parking
4 Bedrooms
4 Bathrooms
440m²
Garden
Pool
Not furnished
Description
Welcome to your dream country home in the heart of Italy, a place where the timeless beauty of the Umbrian countryside meets the charm of traditional Italian living. Picture yourself here – in Otricoli, Umbria, enveloped by rolling hills, nestled between the tranquil villages of Otricoli and Calvi dell’Umbria. If you're yearning for a peaceful lifestyle close to nature, yet not too far from the bustling city life of Rome, this property is your perfect match.
Just 40 minutes north of the Eternal City, this remarkable 440 square meter (that's over 4736 square feet for those of you using imperial measurements) farmhouse offers ample space for living, entertaining, and relaxing. It's surrounded by a sweeping 2.5-hectare garden filled with age-old olive trees, colorful flowers, and mature trees that change their attire with every season, making the property look like a painting even Monet would envy.
Now, let's step inside. The ground floor greets you with a big, cozy living area – imagine yourself curled up by the fireplace, reading a book or sharing laughter with family. French doors open directly to a picturesque patio, an ideal spot for morning coffees or evening wines. The kitchen is bright and airy, ready for you to whip up those traditional Italian meals, and flows into a grand dining room, complete with another fireplace. Here one finds a guest bathroom for convenience and a study which could easily double up as a home office – after all, remote working is the trend now! There's even a unique room featuring an antique millstone and your very own wine cellar – a nod to the rich cultural heritage of the region.
Moving upstairs, reached through a charming internal staircase, await three spacious double bedrooms and two bathrooms. A single bedroom offers an escape with direct garden access – a quick hop to morning sunshine or nighttime stargazing. The interiors are adorned with rich wooden beams above and warm terracotta floors below, creating an ambience that feels both inviting and steeped in history.
And of course, there's a swimming pool – a spectacular vantage point offering panoramic views of the lush landscape. Can you imagine afternoons here, soaking up the sun on the loungers, or cooling down in the pool as you gaze across the gentle sway of olive groves stretching into the horizon?
A country home isn't just about what's inside – it’s also about the life you can lead outside. Experience a lifestyle full of local festivals, explore medieval hilltop towns lit by golden sunset, and savor authentic Italian cuisine in nearby trattorias. The climate here blesses you with warm summers, perfect for dining al fresco, and mild winters that invite cozy evenings by the fireplace.
For practical needs, Otricoli offers amenities to cater to your everyday needs, including local stores, restaurants, and markets where fresh produce can be purchased directly from local farmers. A call to nature, numerous hiking and biking trails beckon in the vicinity, and for those yearning for more spirited adventures, the thrill of watersports at the Tiber River awaits.
Living in a country home such as this offers a lifestyle that’s achingly close to paradise. Here, you have opportunities to connect with nature, embrace the spirit of slow living, and become part of a vibrant community that treasures history, culture, and togetherness.
Features of the property include:
- 4 spacious bedrooms
- 4 bathrooms
- Expansive living room with fireplace
- Bright kitchen with dining area
- Guest bathroom on the ground level
- Study, ideal for a home office
- Wine cellar with antique millstone
- Beautiful terracotta floors and wooden beams
- Panoramic swimming pool with solarium
- Large garden with ancient olive trees
- Utility room with potential for guest annex
- Wood-fired outdoor oven
This isn't just a property; it's a lifestyle. An opportunity to slow down, to savor, to breathe deeply amidst nature's splendor. For those looking at buying from overseas, this is a seamless embrace into Italy’s cultural heart - offering both a retreat and a family home. From sunny mornings to starry nights, let each day be a story worth living in your stunning country haven. With such a pristine setup, all awaits is your personal touch to make it truly yours.
Details
- Amount of bedrooms
- 4
- Size
- 440m²
- Price per m²
- €1,227
- Garden size
- 9709m²
- Has Garden
- Yes
- Has Parking
- No
- Has Basement
- Yes
- Condition
- good
- Amount of Bathrooms
- 4
- Has swimming pool
- Yes
- Property type
- Country home
- Energy label
Unknown
Images



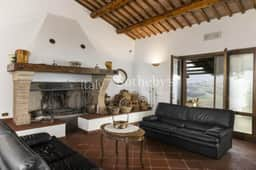
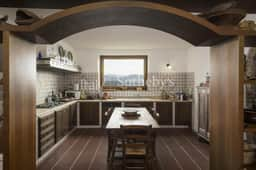
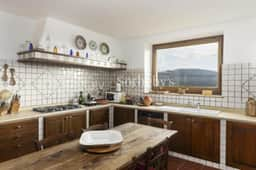
Sign up to access location details
