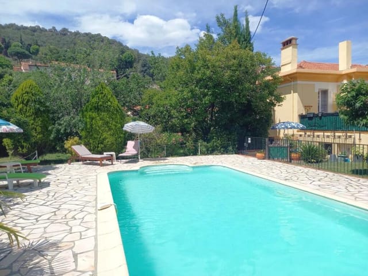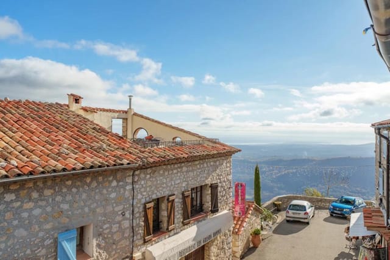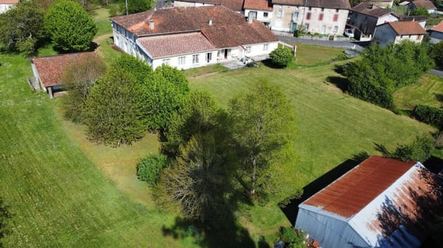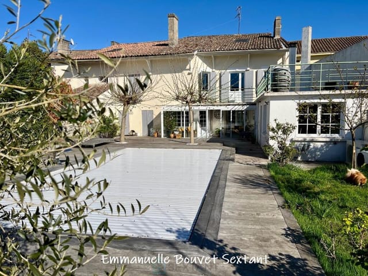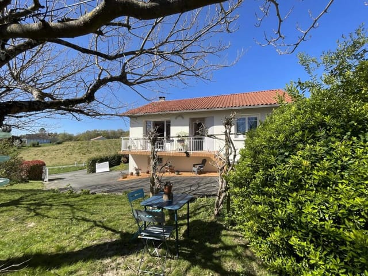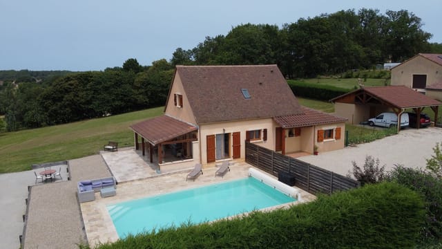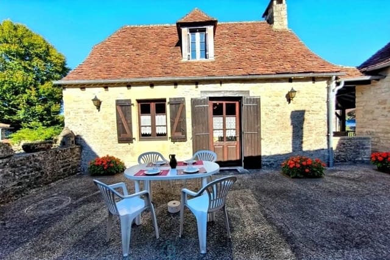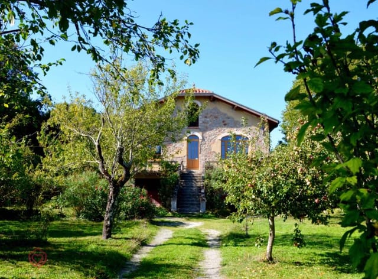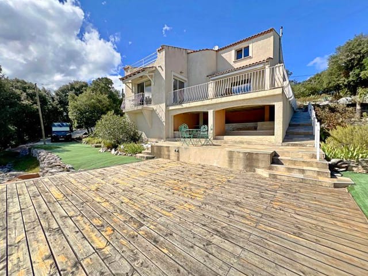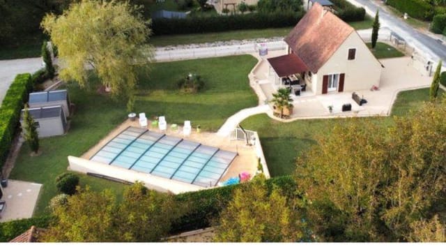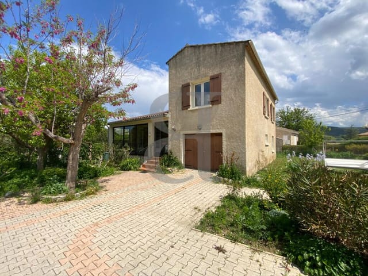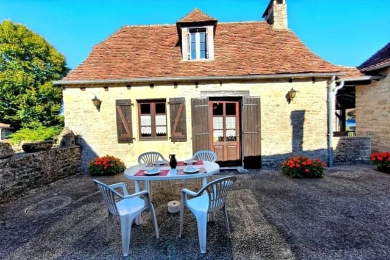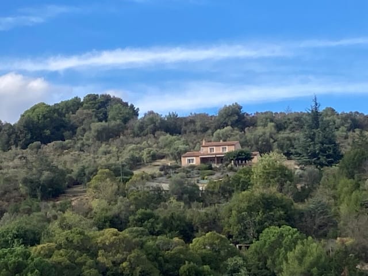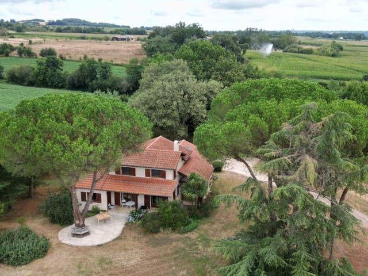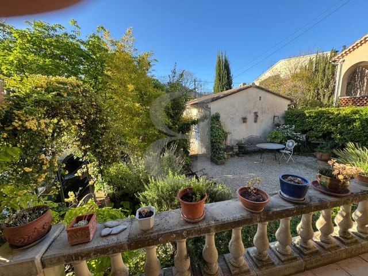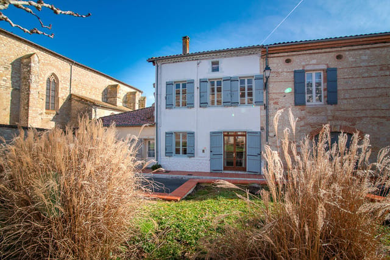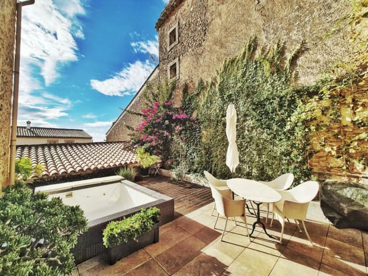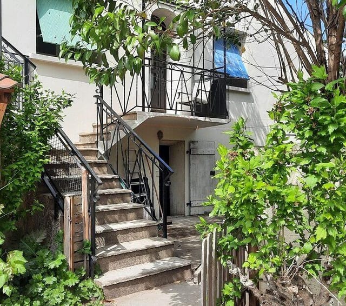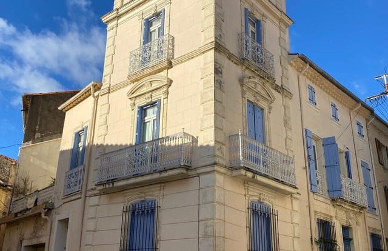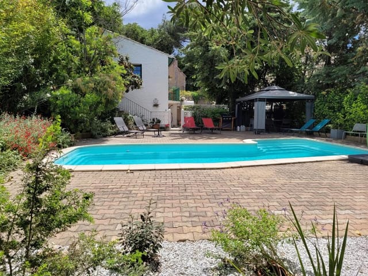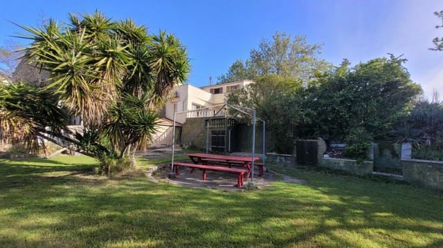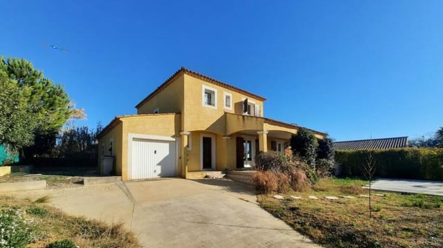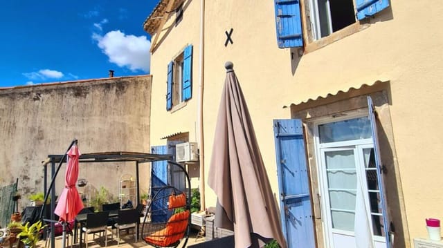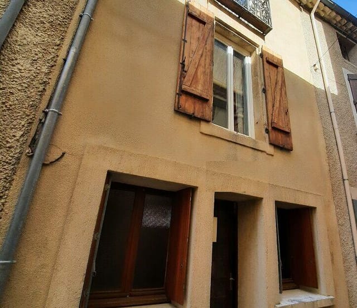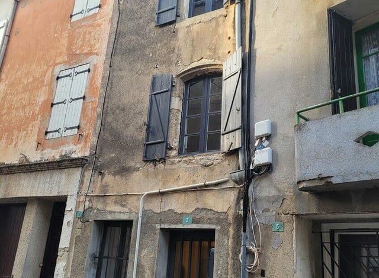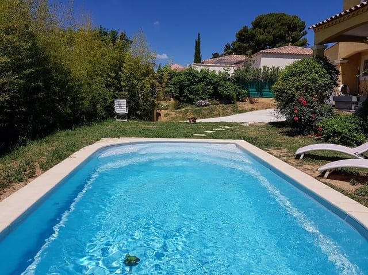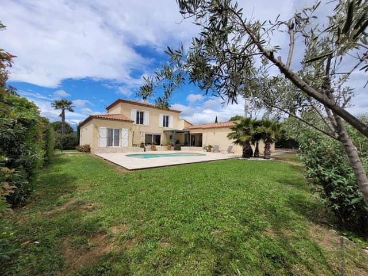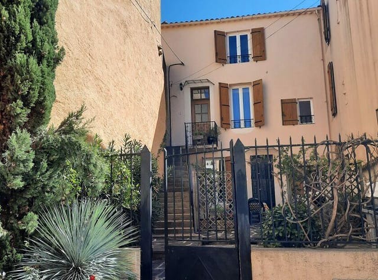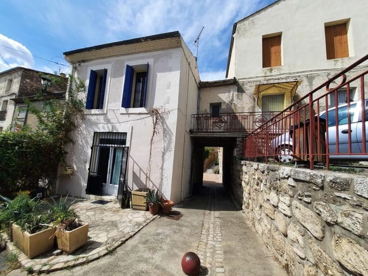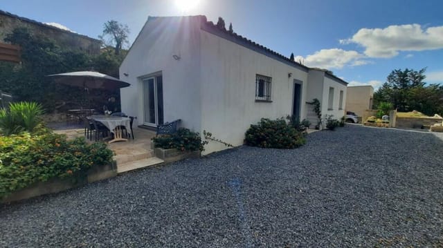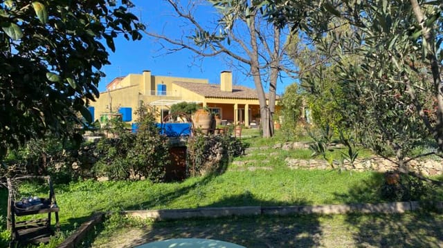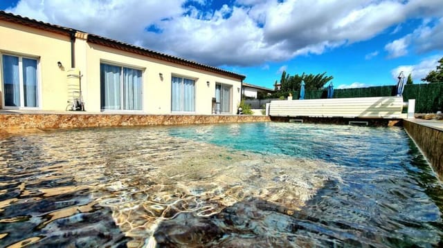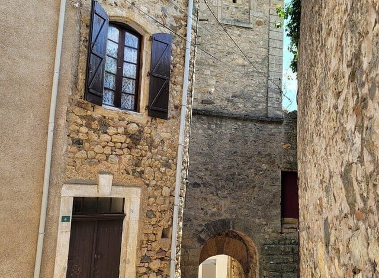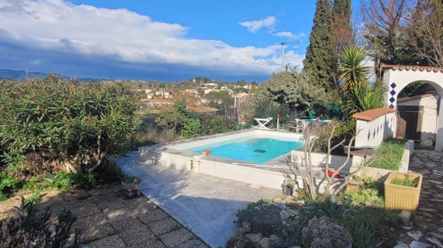Spacious 5-Bedroom Village House with Roof Terrace in Puimisson



Puimisson, Languedoc-Roussillon, 34480, France, Puimisson (France)
5 Bedrooms · 2 Bathrooms · 160m² Floor area
€324,000
Villa
Parking
5 Bedrooms
2 Bathrooms
160m²
Garden
No pool
Not furnished
Description
Discover the enchantment of living in Puimisson, a charming village in the heart of the beautiful Languedoc-Roussillon region, with this captivating five-bedroom villa that embodies a perfect blend of character and comfort. This village home offers both a serene retreat and a promising project for those inclined towards personalizing their living space. Situated seamlessly within the rolling vineyards of the South of France and framed by the breathtaking landscapes that characterize the area, Puimisson is a mere 20-minute drive from the historic town of Béziers, 25 minutes from the artistic Pezenas, and 30 minutes away from the Mediterranean coast.
This three-story villa is generously sized at approximately 315m² and sits on a 160m² plot, making it a noteworthy choice for families or expatriates seeking spacious living quarters amidst a tranquil setting. The property greets with a distinctive entrance hall that could also serve as a lounge, radiating the welcoming essence this home holds. The combined allure of the original architectural elements with an opening for modern enhancements makes this villa an admirable fixer-upper opportunity. Whether you aspire to preserve its vintage charm or infuse a contemporary flair, the possibilities are enticing.
Property Features:
- Five expansive bedrooms offering versatile accommodation
- A total of three well-appointed bathrooms
- Spacious kitchen on the second floor with essential appliances and direct access to a 30m² terrace, perfect for alfresco dining and enjoying panoramic views
- Multiple lounges that provide ample space for relaxation and family gatherings
- A practical combination of electric heating and the traditional architecture keeps the home cozy throughout varying seasons
- Garage of 30 m² along with additional basement cellars for extra storage or potential recreational use
Local Amenities Include:
- Nearby shops and markets offering local produce
- Proximity to schools and educational facilities, making it ideal for families
- Medical services, cafes, and restaurants within easy reach
Living in Puimisson offers a lifestyle filled with cultural and recreational activities. The region is famous for its wine production, and residents can enjoy visits to local vineyards and wine tastings which epitomize the essence of French country living. Art and history enthusiasts will appreciate the proximity to historic towns and numerous museums, galleries, and theaters in Béziers and Pezenas. For those preferring outdoor activities, the surrounding nature provides fantastic cycling routes, hiking trails, and the beaches along the Mediterranean are just a short drive away.
The climate here is typically Mediterranean, characterized by hot, dry summers and mild, wet winters. This creates a pleasing environment for both living and exploring the great outdoors year-round.
For those moving from overseas or expatriates looking for a blend of quiet village life with access to urban hubs, this villa offers an exceptional balance. It embodies potential, heritage, and spacious living - ideal whether you wish to dip into renovations or embrace its existing quaint charm.
This property brings with it the prospect of developing a delightful family home or a lucrative rental opportunity, due to its size, location, and inherent character. Positioned centrally within the village, all conveniences are just an easy stroll away, reducing the need for frequent car travel.
Undoubtedly, this villa in Puimisson presents a rare blend of potential, tradition, and idyllic living settings, waiting to be transformed into your dream home under the Mediterranean sun. Whether you are planning to commit to a full renovation or to simply tweak its aesthetics, this property offers a foundation with rewarding prospects. Are you ready to take on a project that could turn into the sanctuary of your dreams? Consider this Puimisson villa – where possibilities meet heritage in the heart of Languedoc-Roussillon.
Details
- Amount of bedrooms
- 5
- Size
- 160m²
- Price per m²
- €2,025
- Garden size
- 350m²
- Has Garden
- Yes
- Has Parking
- Yes
- Has Basement
- Yes
- Condition
- good
- Amount of Bathrooms
- 2
- Has swimming pool
- No
- Property type
- Villa
- Energy label
Unknown
Images

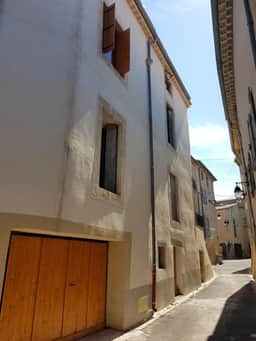
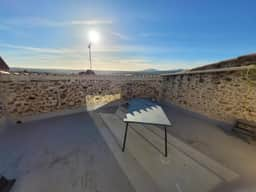



Sign up to access location details
