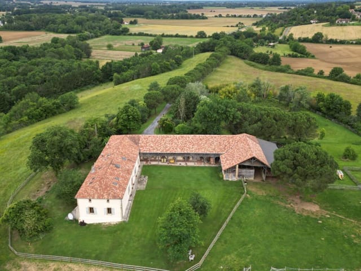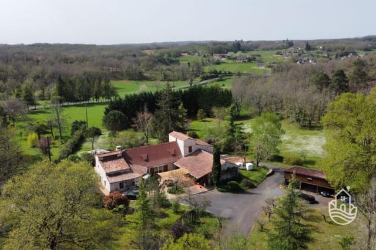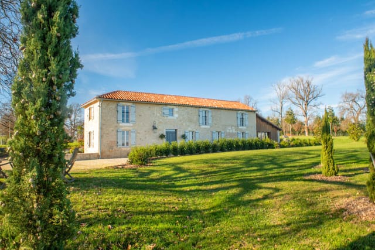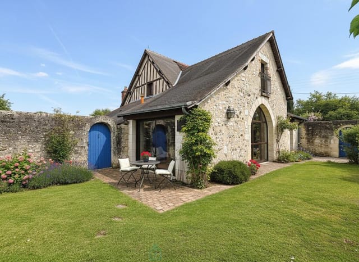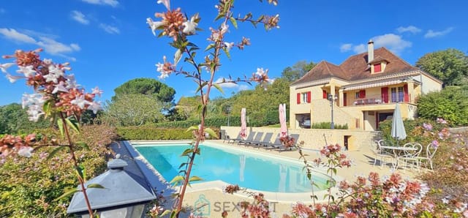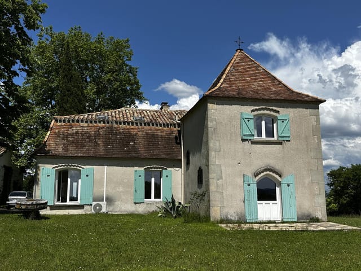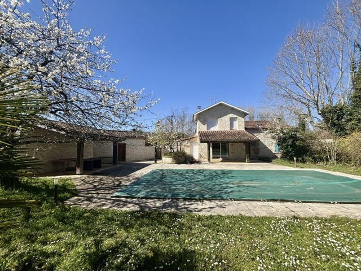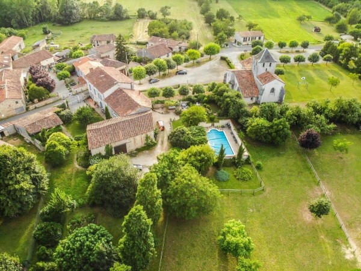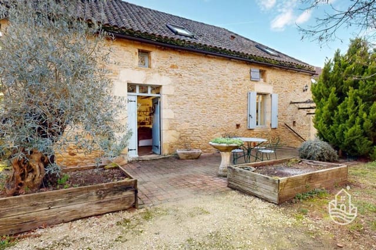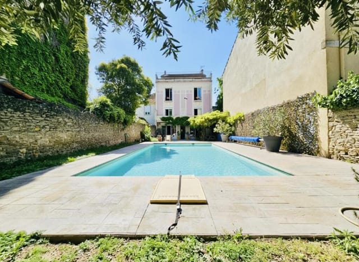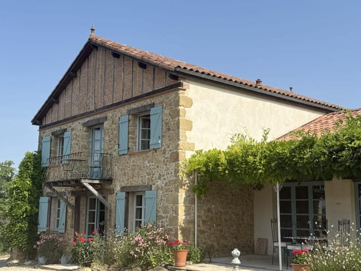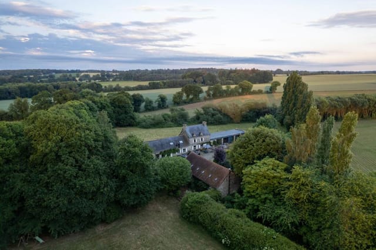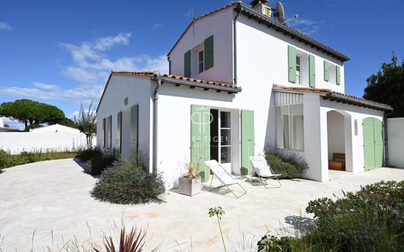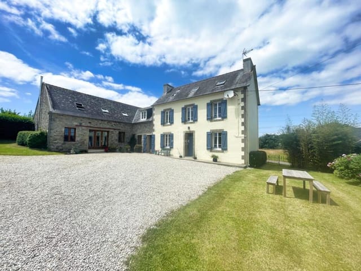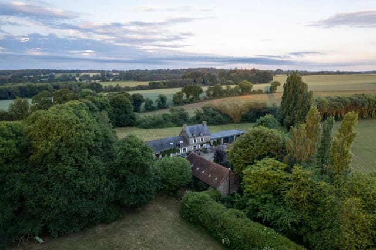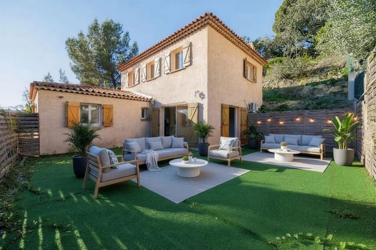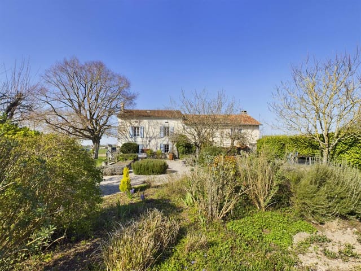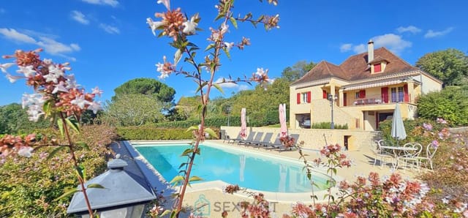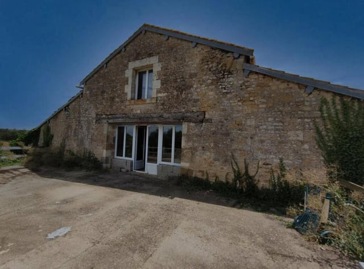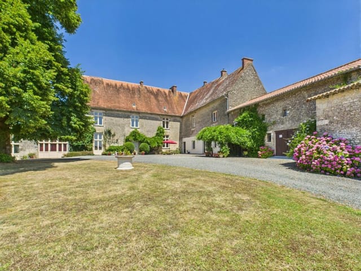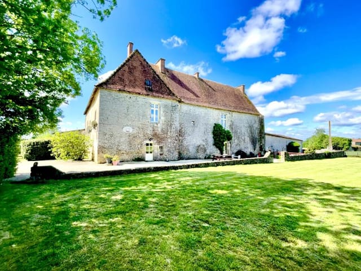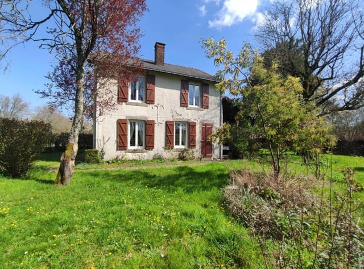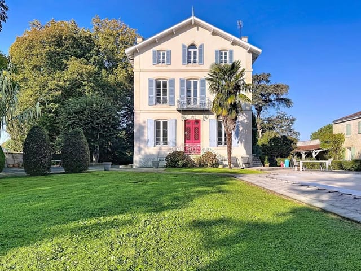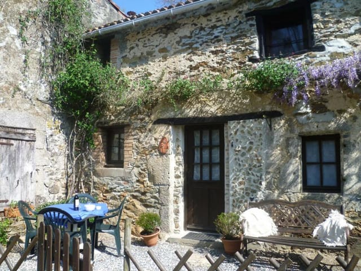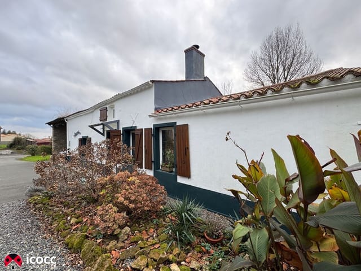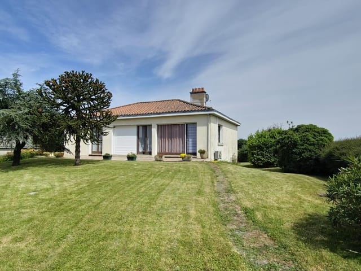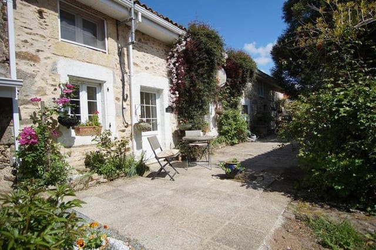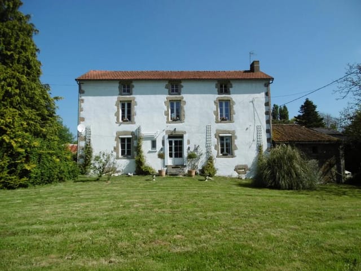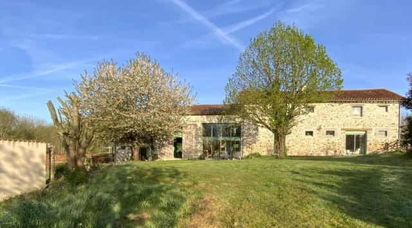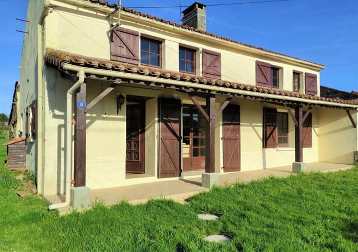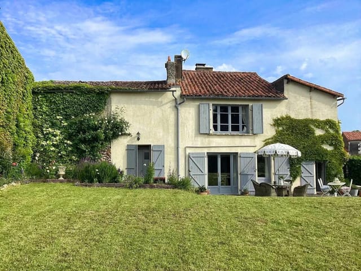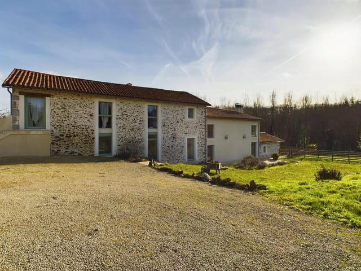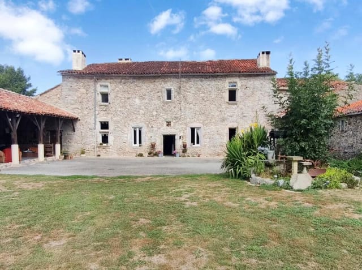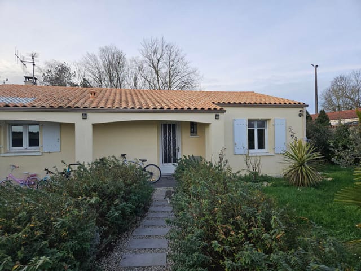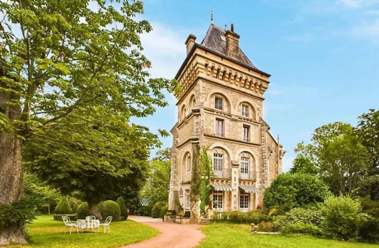Spacious 5-Bed Villa with Pool in Fontenay-le-Comte
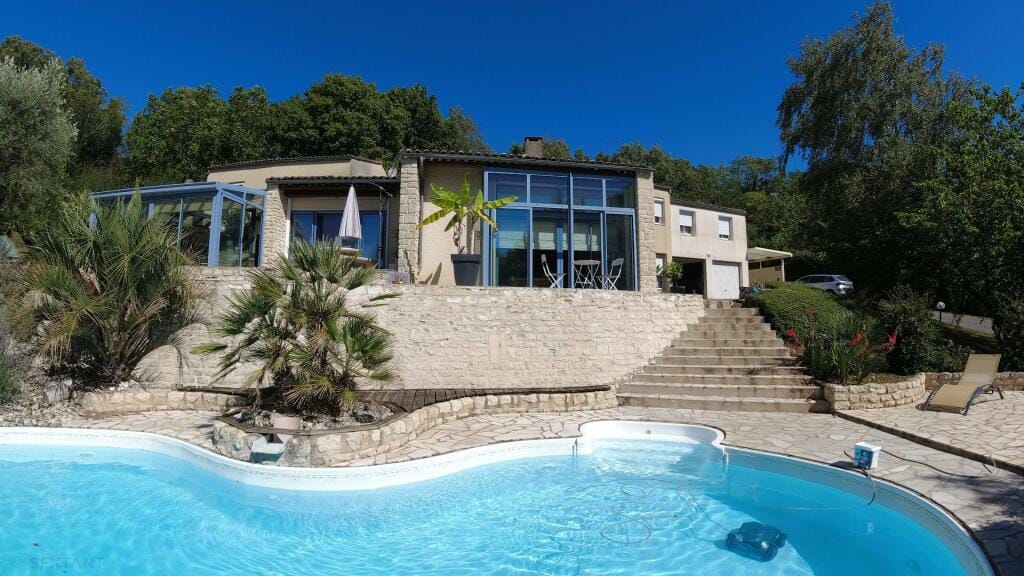
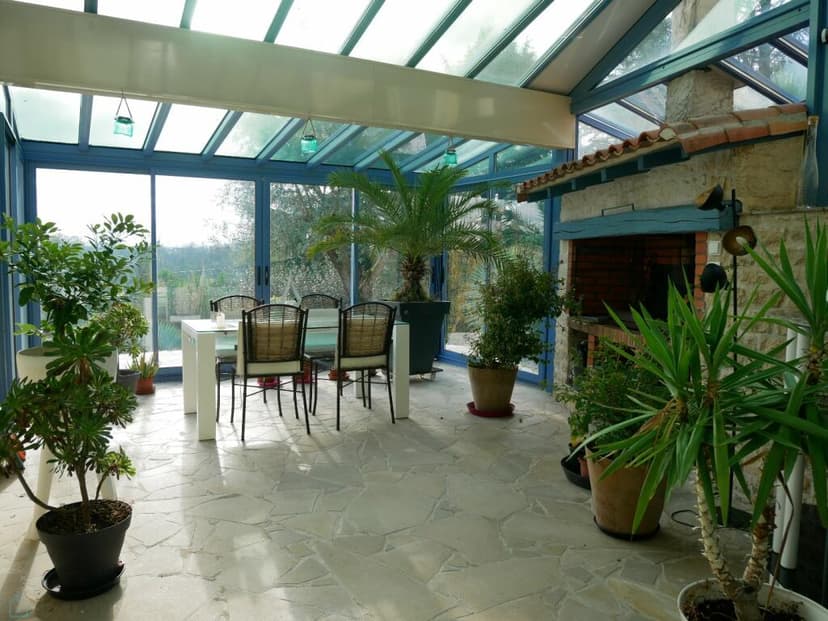
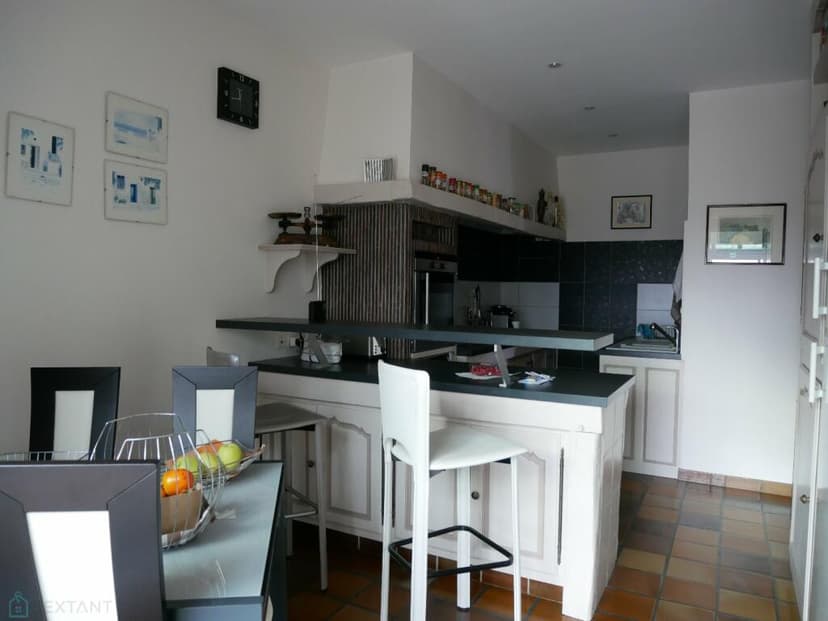
Pays de la Loire, Vendée, Fontenay-le-Comte, France, Fontenay-le-Comte (France)
5 Bedrooms · 2 Bathrooms · 307m² Floor area
€614,000
House
No parking
5 Bedrooms
2 Bathrooms
307m²
Garden
Pool
Not furnished
Description
This attractive 5-bedroom home located in the serene and picturesque town of Fontenay-le-Comte in France's renowned Vendée region offers an exceptional living experience, blending superb architectural design with the beauty of its natural surroundings. With its spacious and innovative layout, this house promises not just comfort but also a connection with nature, making it an ideal purchase for those looking to invest abroad or find a peaceful family retreat.
Spanning an impressive 307 square meters, the property is situated amidst a beautifully landscaped and wooded park. The house allows natural light to flood in, creating a warm and welcoming environment throughout the year. A particularly striking feature of this home is its large veranda, encompassing 30 square meters and equipped with an indoor BBQ setup. This extension provides a glorious view of the park and a private swimming pool, ensuring delightful spaces for relaxation and entertainment.
The property features:
- Five generously sized bedrooms
- Two bathrooms, with two additional en-suite shower rooms
- A vast living area exceeding 100 square meters
- An office space that can also serve as a guest bedroom
- A fitness room for health enthusiasts
- An expansive mezzanine, currently utilized as an office area
- Double garage/workshop along with a technical room and a garden shed
- Multiple terraces offering various orientations to enjoy the outdoor setting
- A sizable 10x5 meter swimming pool
For potential buyers interested in additional income or hospitality ventures, this property also includes two bedrooms with independent access, each equipped with their shower rooms. They share a 20-square-meter veranda and a terrace, presenting an excellent opportunity for gîte or bed and breakfast operations.
Amenities include:
- Local shops and services within close proximity
- Easy access to major tourist and cultural sites such as Maris Poitevin, Mervent, Puy du Fou, La Rochelle/Ile de Ré, and Côte Vendéenne
- Reliable transport links to Niort (36 km), La Rochelle (including the historic center and airport at 53 km), and Nantes (117 km)
Living in Fontenay-le-Comte offers a charming mix of historical richness and modern convenience, set in a region known for its mild maritime climate. This area benefits from warm summers and mild winters, ideal for outdoor pursuits and year-round activities. The local community is welcoming and friendly, perfect for expatriates or families moving from abroad.
Fontenay-le-Comte itself is steeped in history, providing residents with a sense of connection to the past while enjoying the comforts of today. The town offers beautiful architecture, several historical landmarks, and is surrounded by nature, ideal for hiking, cycling, and fishing.
The offered property, although in good condition, presents a wonderful opportunity for the new owner to infuse personal style and perhaps some modern touches to enhance its considerable charm and character. This aspect is especially appealing to those who appreciate the essence of a home with a story, yet look forward to making their own mark.
This house is priced at €614,000, reflecting its value both as a residence and a potential business investment. For those seeking a lifestyle change, a family holiday home, or a venture into hospitality, this property in Fontenay-le-Comte is a consideration worthy of your attention. Combining space, versatility, and a stunning location, it truly offers the essentials and beyond for a fulfilling experience in French living.
Details
- Amount of bedrooms
- 5
- Size
- 307m²
- Price per m²
- €2,000
- Garden size
- 2900m²
- Has Garden
- Yes
- Has Parking
- No
- Has Basement
- No
- Condition
- good
- Amount of Bathrooms
- 2
- Has swimming pool
- Yes
- Property type
- House
- Energy label
Unknown
Images



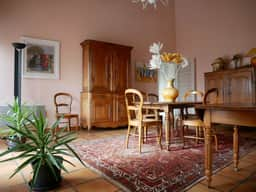
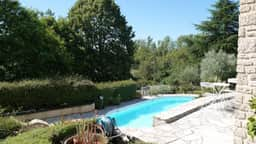
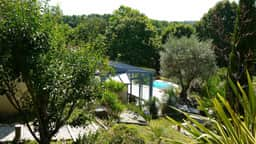
Sign up to access location details
