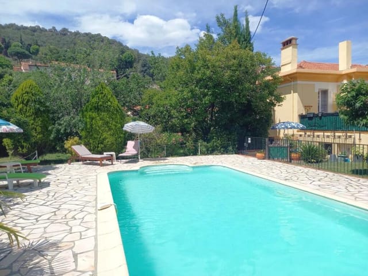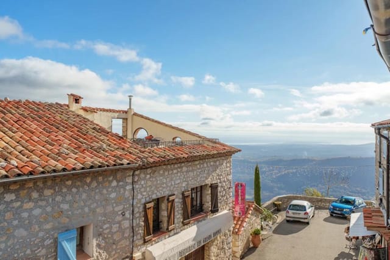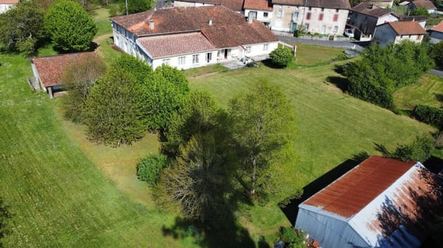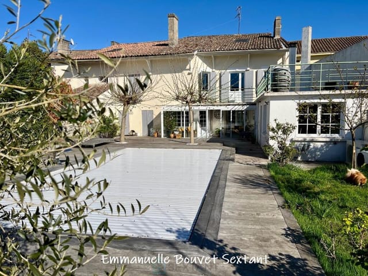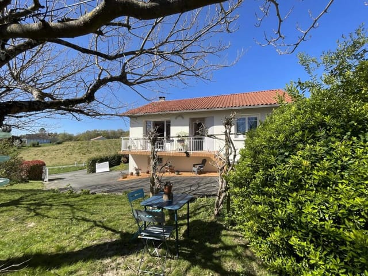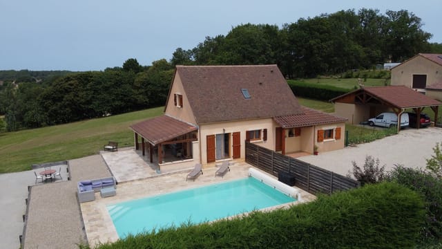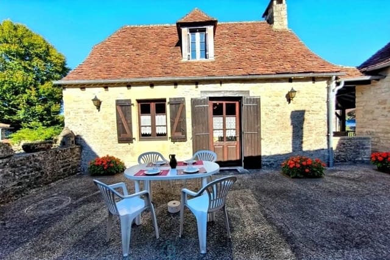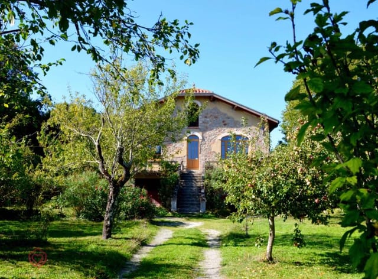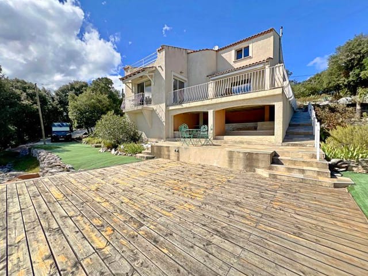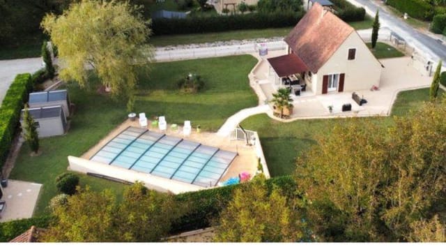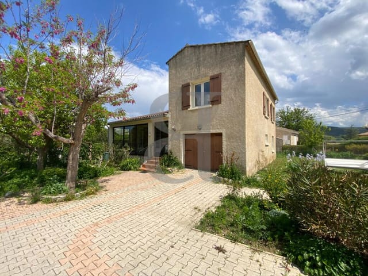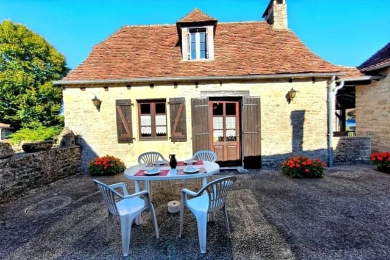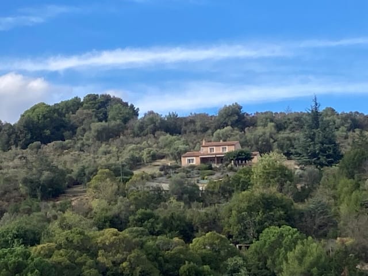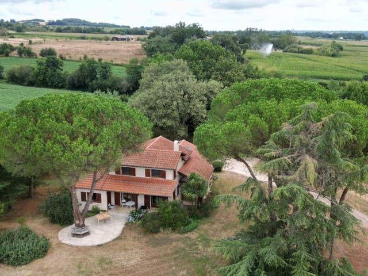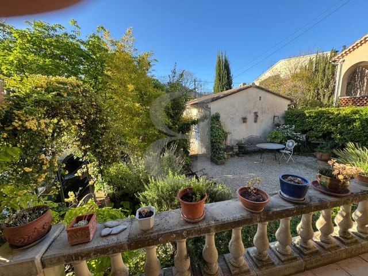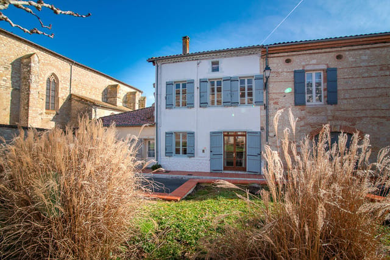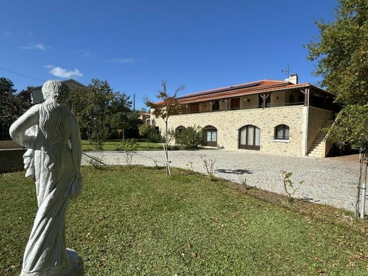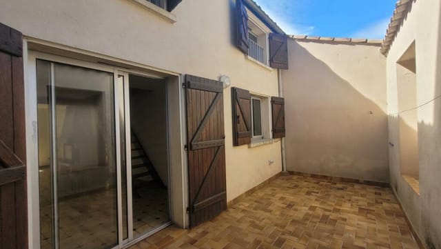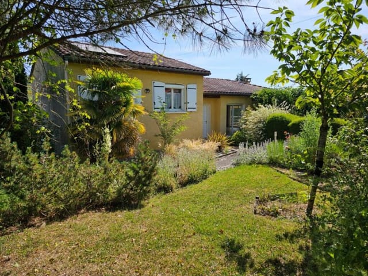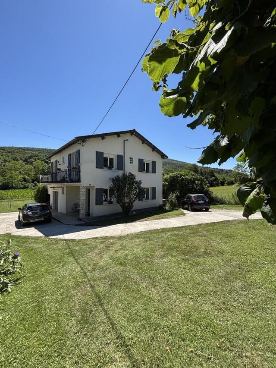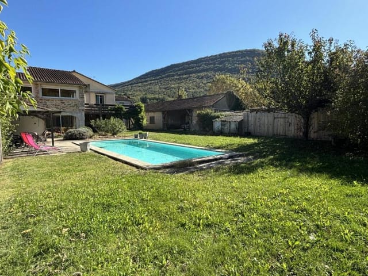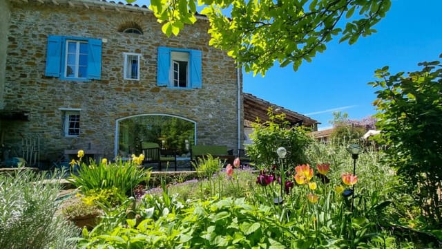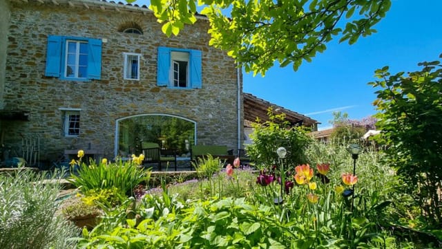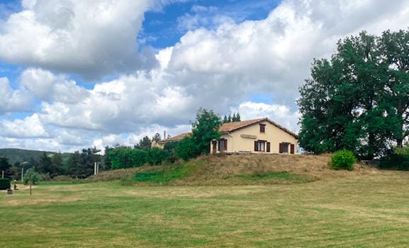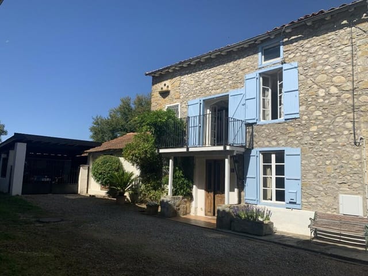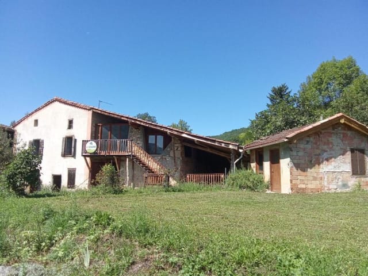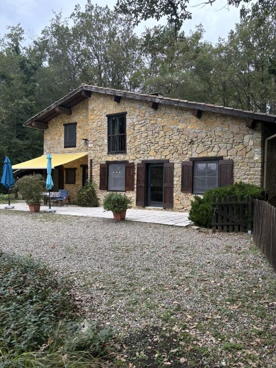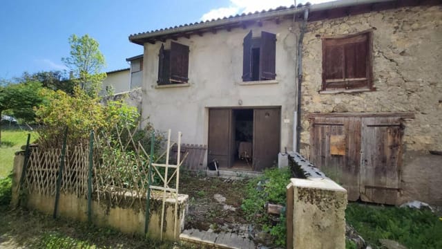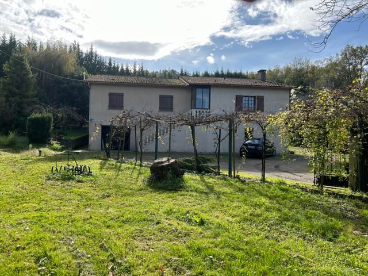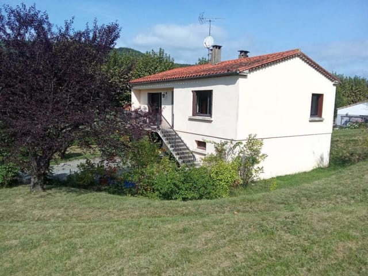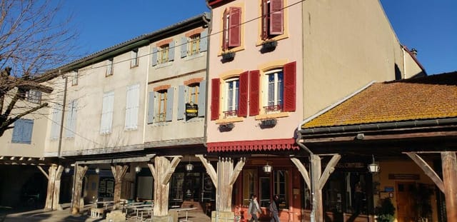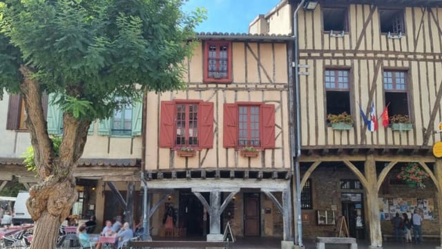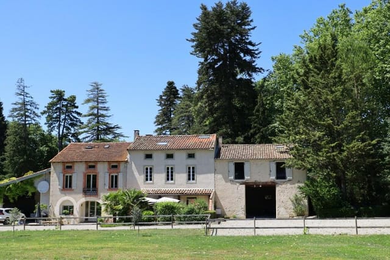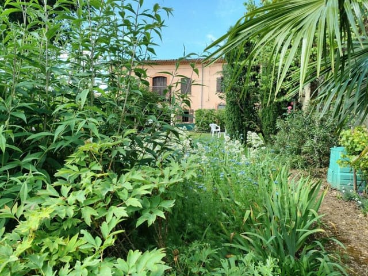Spacious 4-Bedroom Villa in Idyllic Midi-Pyrenees, Ariège: Tranquil Retreat with Pool, Terrace & Scenic Mountain Views
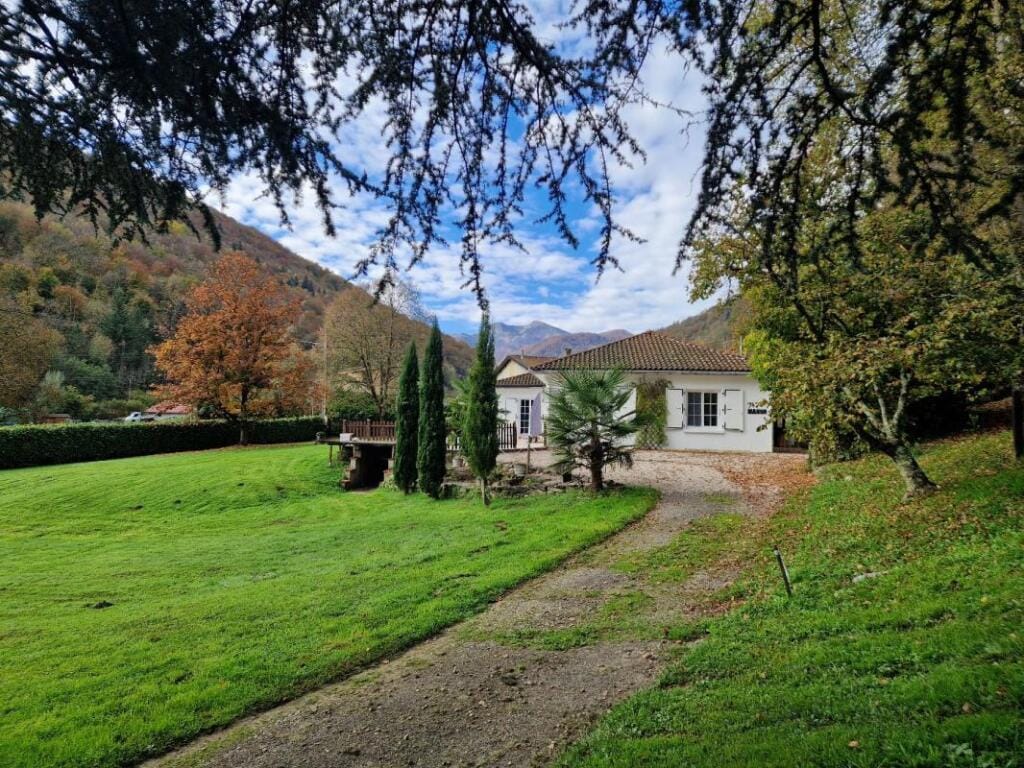
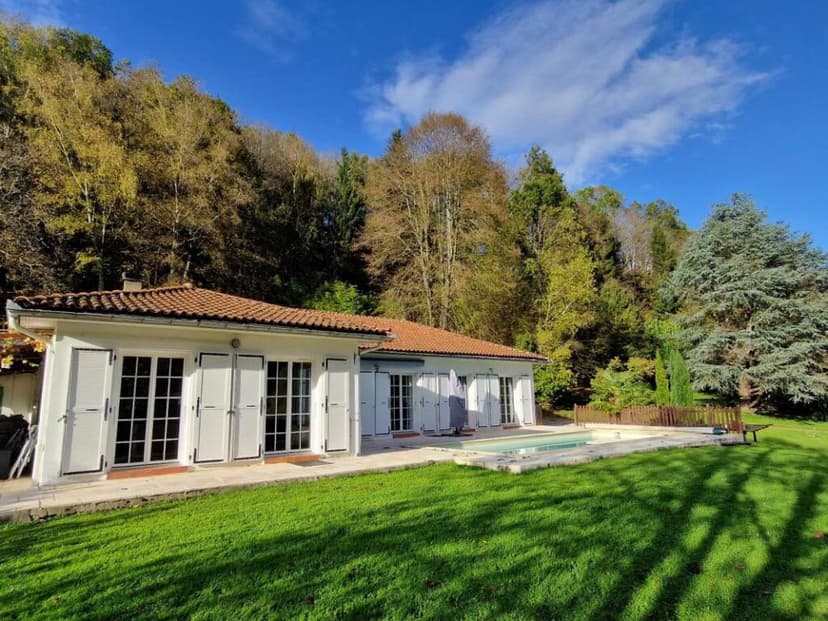
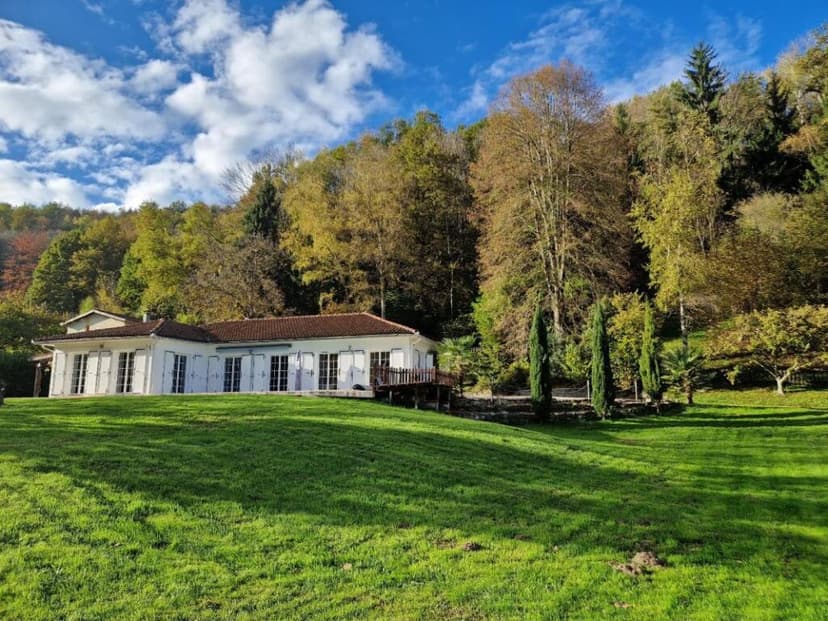
Midi-Pyrenees, Ariège, Lavelanet, France, Lavelanet (France)
4 Bedrooms · 1 Bathrooms · 173m² Floor area
€314,000
Villa
No parking
4 Bedrooms
1 Bathrooms
173m²
No garden
Pool
Not furnished
Description
Nestled amidst the breathtaking scenery of the Midi-Pyrenees region in the heart of Ariège, Lavelanet offers a unique opportunity for those seeking a slice of serene French countryside living. Just five minutes from Lavelanet town, this spacious 173 square meter villa sits on a verdant 1.5-hectare plot, ensuring privacy and tranquility while still being comfortably close to local amenities and community life. Now available for discerning overseas buyers and expatriates seeking a peaceful retreat, this property encourages you to experience the gentle pace and enriching lifestyle that the region offers.
Approaching the villa, the charm of this single-storey home is immediately palpable. It greets you warmly with a generous entrance that naturally flows into a 20 m² south-facing dining room. From here, you can easily access the picturesque terrace that beckons you outdoors to relax by the inviting swimming pool. Imagine lazy summer afternoons spent here, soaking up the sun while enjoying a refreshing dip in the pool—a quintessential part of villa living in this part of France.
The 35 m² living room is another highlight, offering access to the same terrace and making it perfect for both summer gatherings and cozy winter nights. The wood insert provides a warm and inviting atmosphere during the cooler months, complementing the sophisticated comfort of this living space. A fully equipped 15 m² kitchen with a large adjoining back kitchen opens onto a west-facing terrace, ideal for savoring al fresco meals as the sun sets behind the mountains.
The villa’s layout includes four bedrooms, ranging from 9.5 to 14 m², one of which features a private shower room—a feature that adds convenience and a touch of luxury for family or guests. The additional main bathroom serves the other bedrooms, ensuring ample space for relaxation and privacy.
Life in Lavelanet is a blend of tranquility and activity. The Monts d'Olmes ski resort is nearby, offering winter sports enthusiasts a perfect getaway during the snowy season. This proximity to the mountains promises year-round recreational opportunities—from skiing and snowboarding in the winter to hiking and mountain biking in the warmer months. Lavelanet itself is a quaint village typical of the Ariège valleys, offering a charming lifestyle with its local markets, eateries, and community events.
Living here, one can enjoy a mild Mediterranean climate, experiencing warm, sunny summers and relatively mild winters—perfect for those seeking to escape harsher climates. The villa's expansive grounds offer a flat lawn out front, ideal for family gatherings and outdoor activities, while the sloping wooded area at the back enriches the landscape with natural beauty and opportunity for developing a dream garden or a woodland trail.
Additional features of this property include:
- Single-storey layout
- Spacious terrace connected to living areas
- Inviting swimming pool
- 35 m² living room with wood insert
- South-facing 20 m² dining room
- Fully equipped 15 m² kitchen
- Back kitchen for storage
- Carport for parking
- Two small outbuildings for use as a workshop or storage
- Recent double glazing
- Ceiling-mounted heat pump
- Public sewage connection
For those with a vision, this villa offers endless potential, with enough space to personalize and enhance. Whether you’re considering transforming a part of the villa for home offices, creating extensive gardens, or setting up spaces for hobbies, the villa can accommodate these dreams. It’s not just a fixer-upper; it’s the canvas for your future life amid one of France’s most charming regions.
The local culture is steeped in tradition, with warm and welcoming locals who take pride in their rich history and picturesque surroundings. From local crafts to wine tasting tours and historical sites, living here offers an immersive experience in French culture and lifestyle.
This property may just be the start of a new chapter for you—whether as a holiday home, a family gathering spot, or a permanent move to the idyllic French countryside. Come explore the opportunities and see if this villa is the perfect canvas for your lifestyle dreams.
Details
- Amount of bedrooms
- 4
- Size
- 173m²
- Price per m²
- €1,815
- Garden size
- 7504m²
- Has Garden
- No
- Has Parking
- No
- Has Basement
- No
- Condition
- good
- Amount of Bathrooms
- 1
- Has swimming pool
- Yes
- Property type
- Villa
- Energy label
Unknown
Images



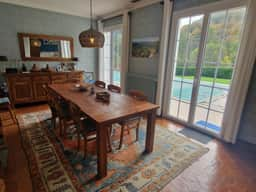
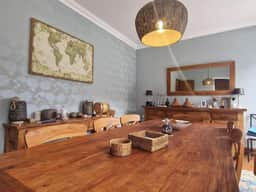
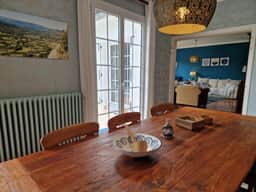
Sign up to access location details
