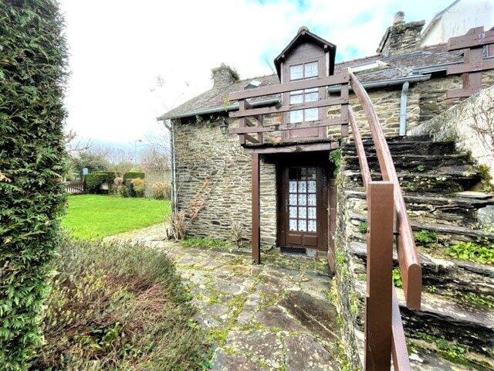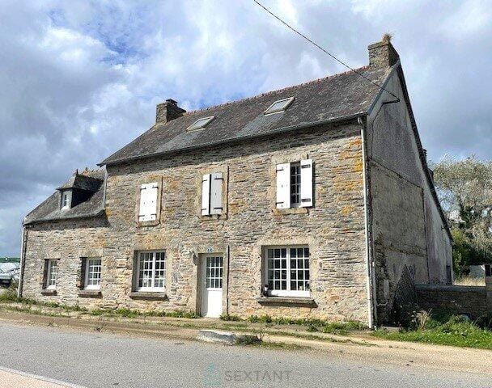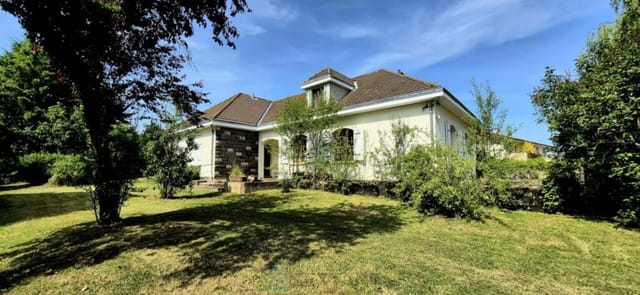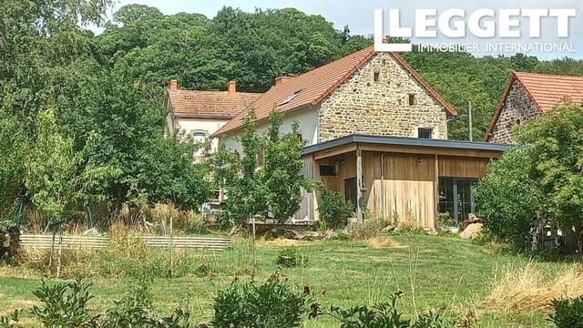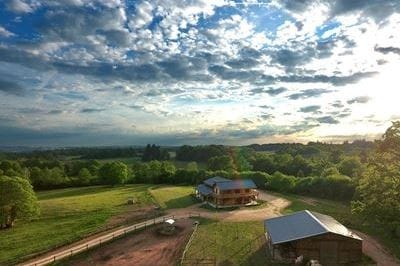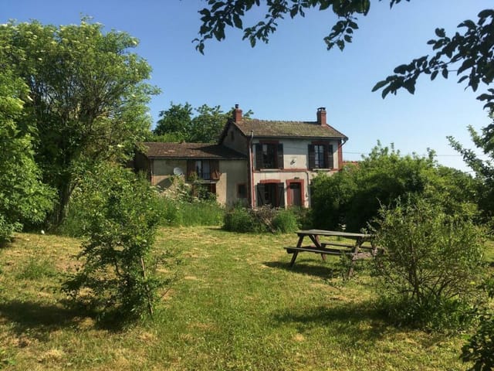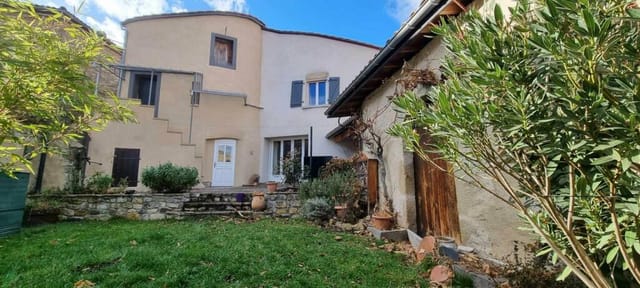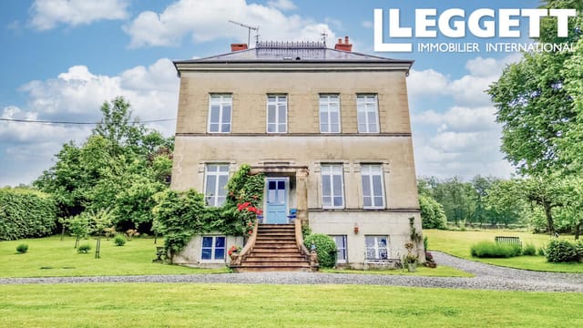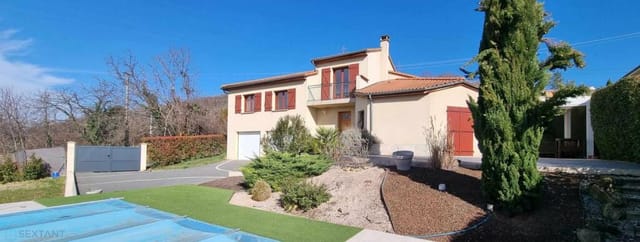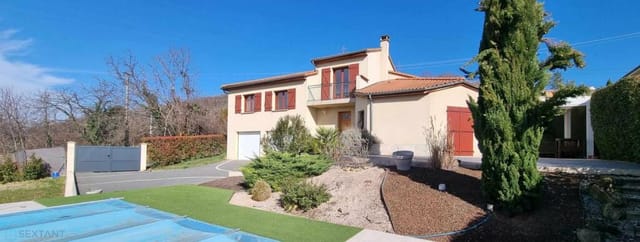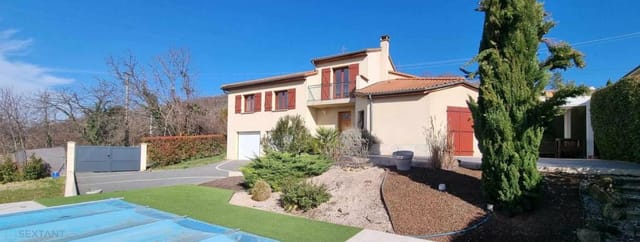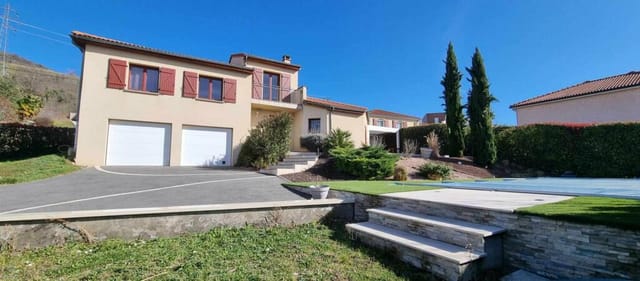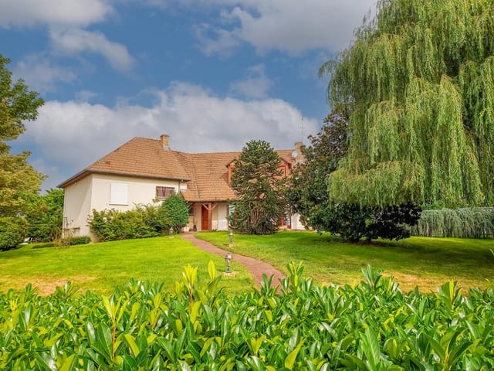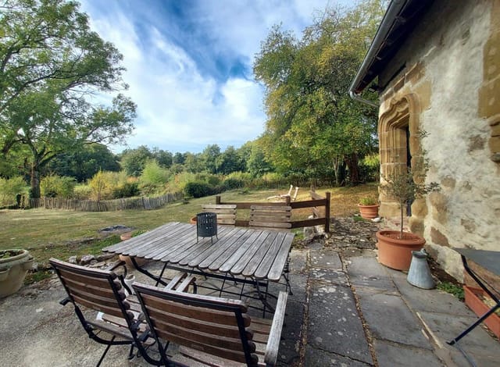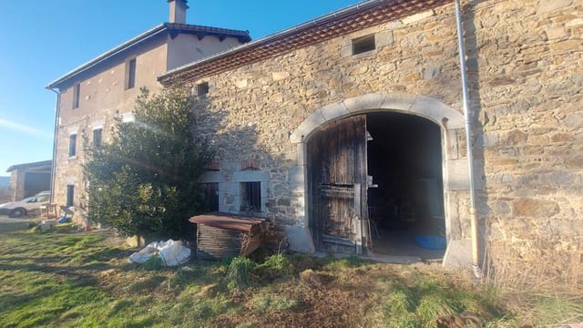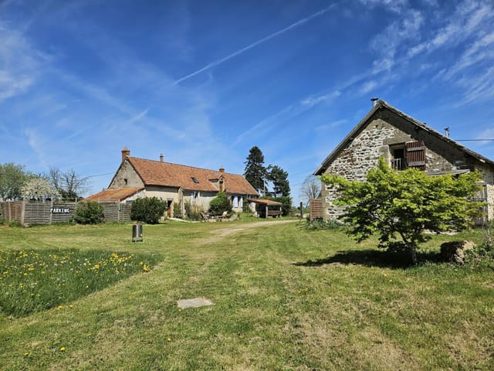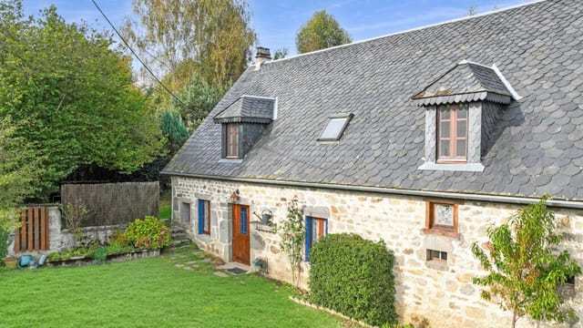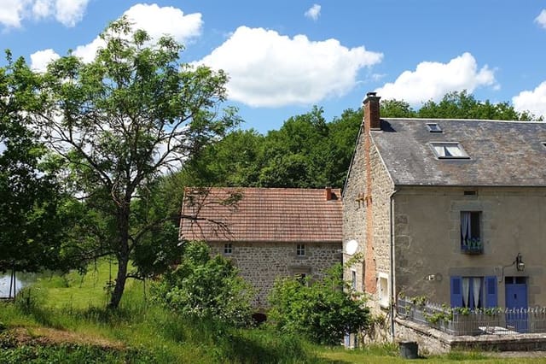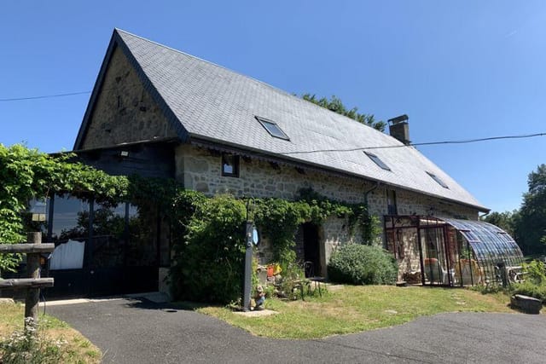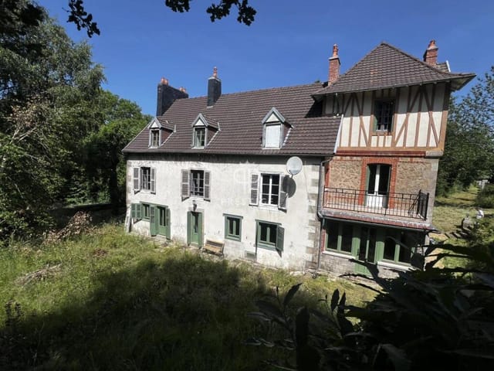Spacious 4-Bedroom Holiday Home in Les Ancizes-Comps, Auvergne - Perfect Second Residence
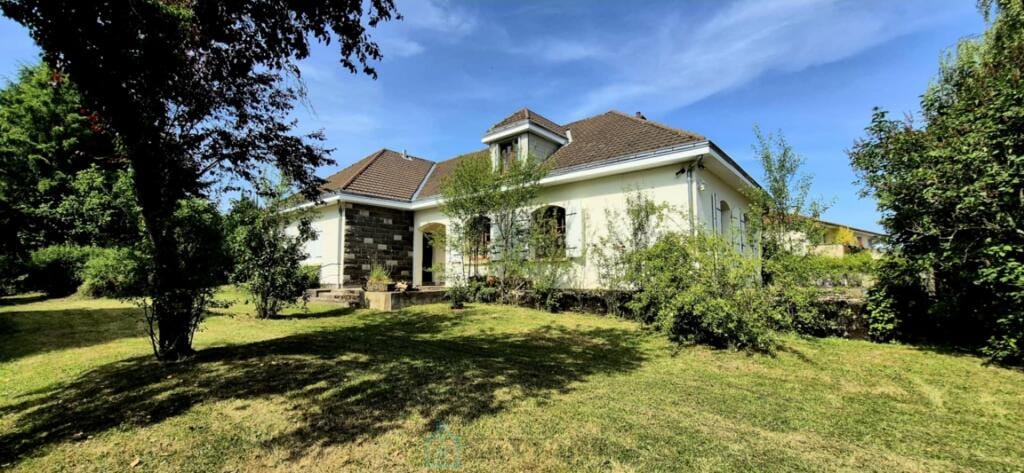
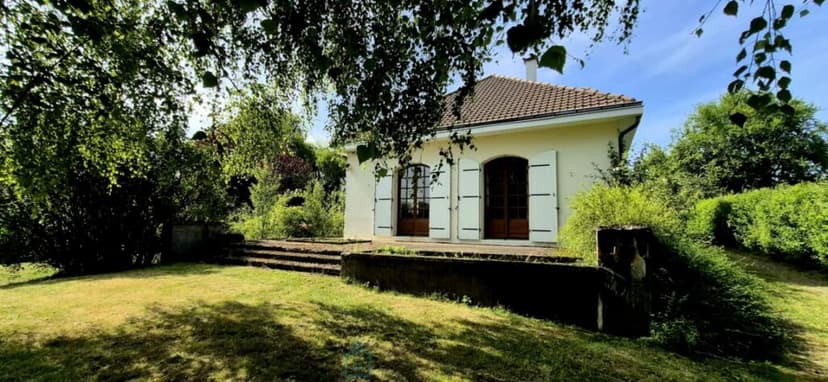
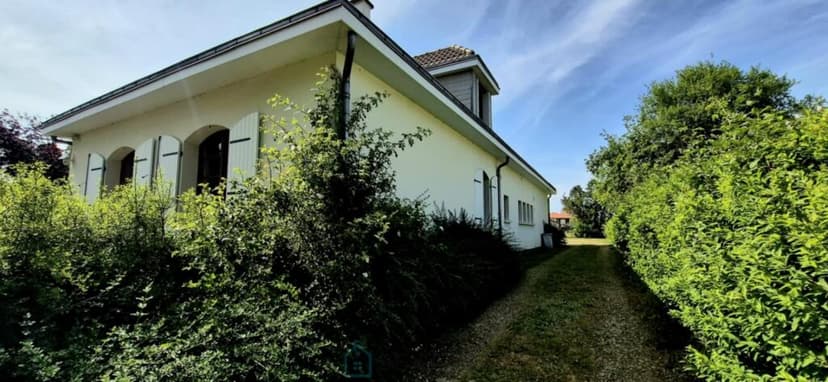
Auvergne, Puy-de-Dôme, Les Ancizes-Comps, France, Les Ancizes-Comps (France)
4 Bedrooms · 1 Bathrooms · 171m² Floor area
€184,000
House
No parking
4 Bedrooms
1 Bathrooms
171m²
No garden
No pool
Not furnished
Description
Nestled in the heart of the picturesque Auvergne region, this delightful four-bedroom house in Les Ancizes-Comps offers an idyllic retreat for those seeking a second home in France. With its lush green surroundings and a generous plot of nearly 1,900 square meters, this property is a haven for nature lovers and those yearning for a peaceful escape from the hustle and bustle of city life.
Imagine waking up to the gentle rustle of leaves and the sweet melody of birdsong, as sunlight streams through the large windows of your new holiday home. This house, in good condition, is a canvas for creating cherished memories with family and friends, whether it's a summer getaway or a cozy winter retreat.
A Gateway to the Auvergne Lifestyle
Les Ancizes-Comps is a charming village that embodies the quintessential French countryside experience. Known for its rolling hills, verdant forests, and serene lakes, the area offers a plethora of outdoor activities. From hiking and cycling to fishing and boating, there's something for everyone to enjoy.
The local cuisine is a delightful exploration of flavors, with traditional dishes that celebrate the region's rich agricultural heritage. Savor the taste of Auvergne cheese, indulge in a hearty cassoulet, or enjoy a glass of local wine as you unwind on your terrace.
Property Highlights:
- Spacious Living: The house boasts a generous 171 square meters of living space, providing ample room for relaxation and entertainment.
- Four Bedrooms: Perfect for accommodating family and guests, with the potential for additional development in the attic.
- Expansive Plot: Nearly 1,900 square meters of buildable, enclosed, and wooded land, offering endless possibilities for expansion or landscaping.
- Bright and Airy: Large windows flood the living and dining areas with natural light, creating a warm and inviting atmosphere.
- Versatile Annex: A 40 square meter annex provides opportunities for a home office, artist's studio, or guest accommodation.
- Outdoor Living: A terrace seamlessly connects indoor and outdoor spaces, ideal for al fresco dining and enjoying the tranquil surroundings.
- Garage and Cellars: A spacious garage and two cellars offer practical storage solutions, perfect for wine enthusiasts.
- Modern Amenities: Equipped with an oil-fired boiler and connected to mains drainage for convenience.
A Second Home with Endless Potential
While the property is in good condition, it offers the opportunity for personalization and enhancement. Whether you envision a modern renovation or a traditional French country style, the solid foundations and well-designed volumes provide a perfect starting point.
Accessibility and Investment Potential
Les Ancizes-Comps is conveniently located, with easy access to major transport links. The nearby city of Clermont-Ferrand offers an international airport, making travel to and from your holiday home a breeze. The region's growing popularity as a tourist destination also presents excellent investment potential for vacation rentals.
Experience the Magic of Auvergne
Owning a second home in Les Ancizes-Comps means more than just a property; it's an invitation to immerse yourself in the rich culture and natural beauty of the Auvergne region. Whether you're exploring the historic towns, attending local festivals, or simply enjoying the peace and tranquility of your own backyard, this home is your gateway to a life of relaxation and adventure.
Embrace the opportunity to create a lifetime of memories in this enchanting corner of France. Contact Homestra today to discover how this property can become your dream holiday home.
Details
- Amount of bedrooms
- 4
- Size
- 171m²
- Price per m²
- €1,076
- Garden size
- 1900m²
- Has Garden
- No
- Has Parking
- No
- Has Basement
- Yes
- Condition
- good
- Amount of Bathrooms
- 1
- Has swimming pool
- No
- Property type
- House
- Energy label
Unknown
Images



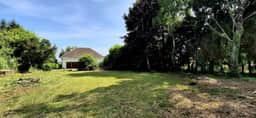
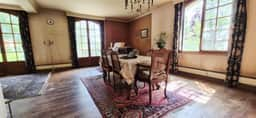
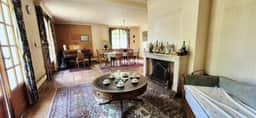
Sign up to access location details
