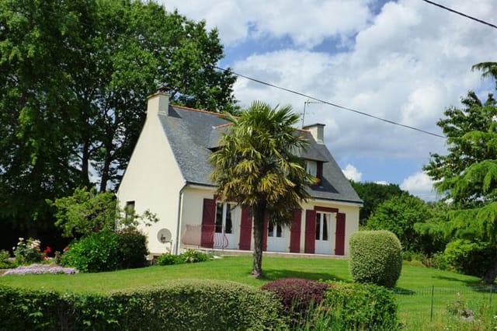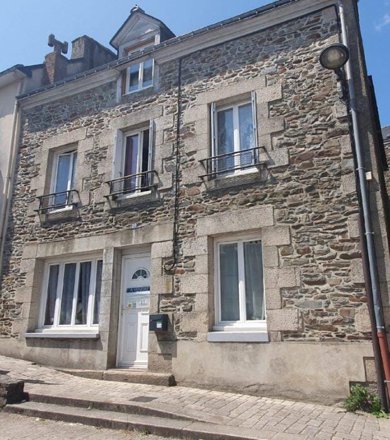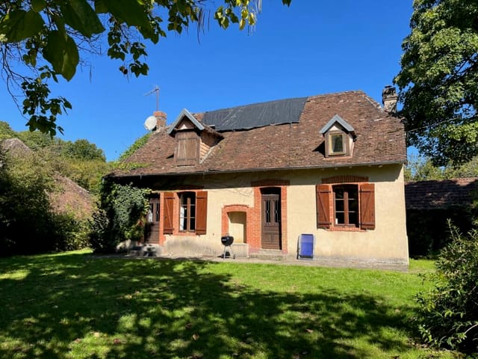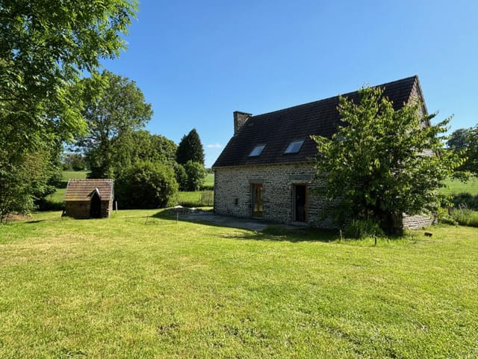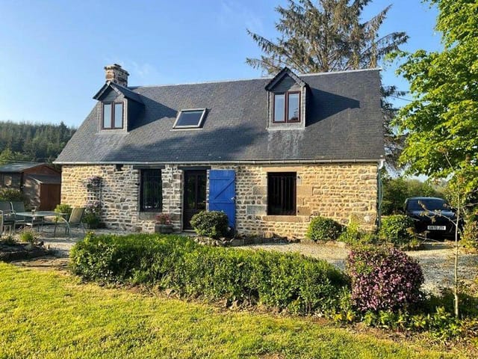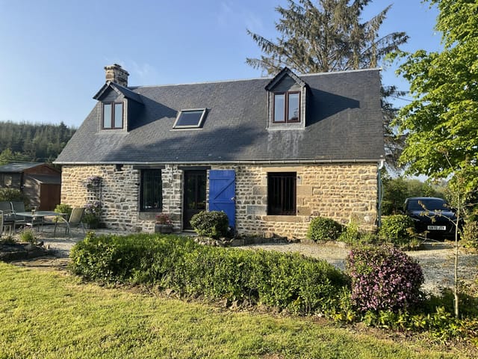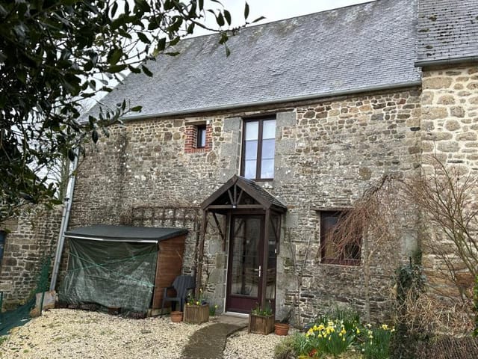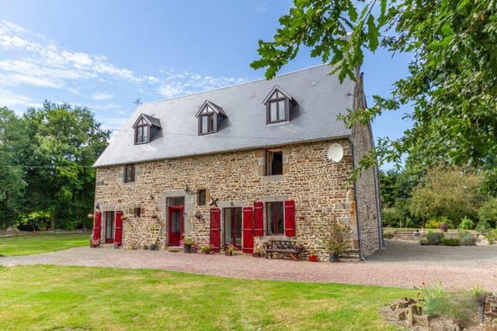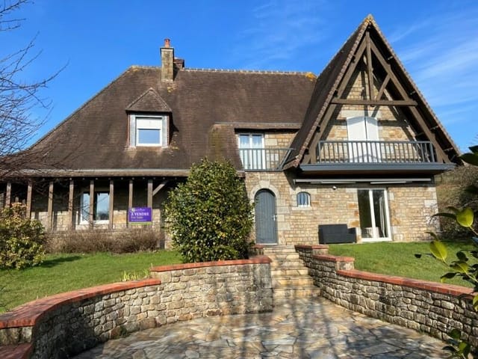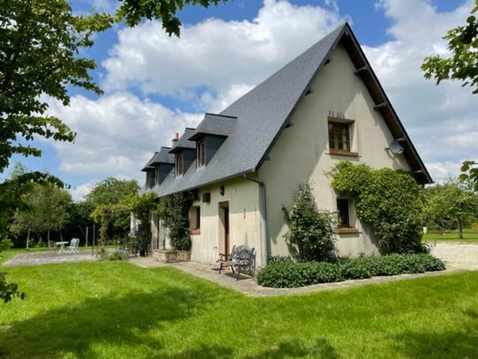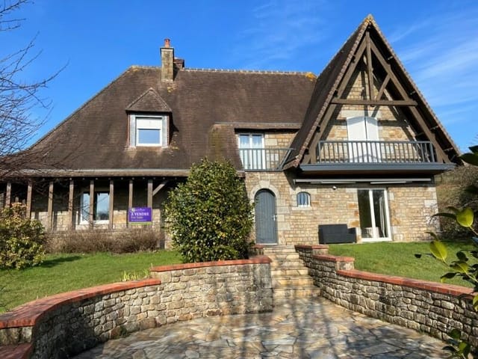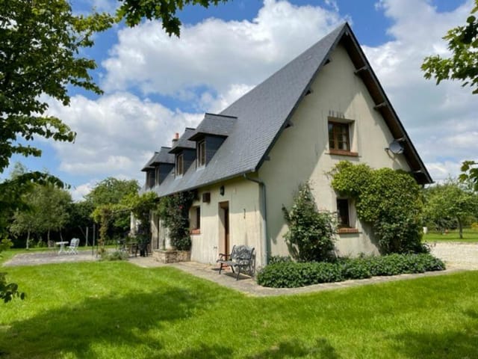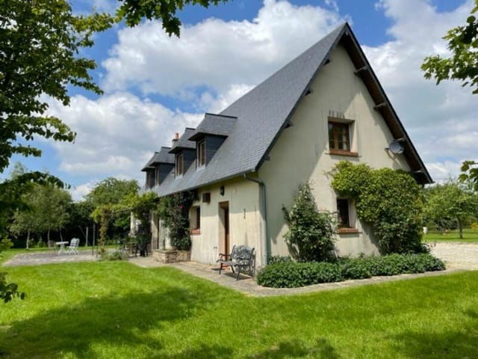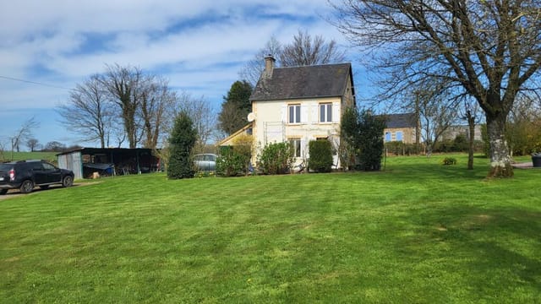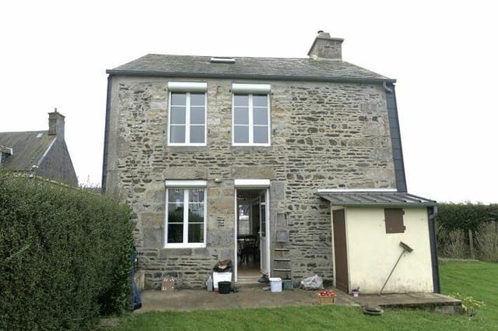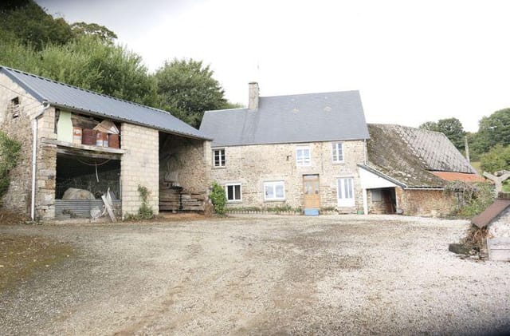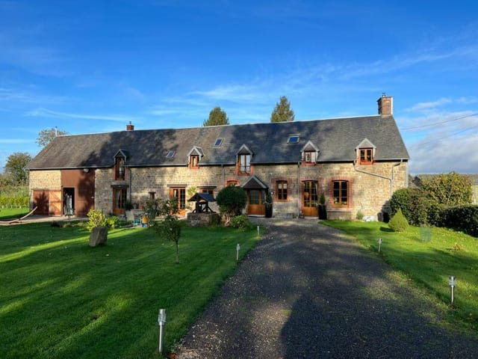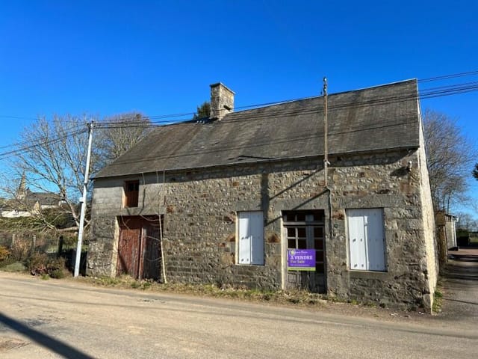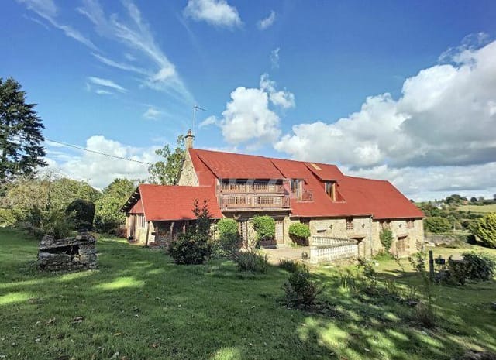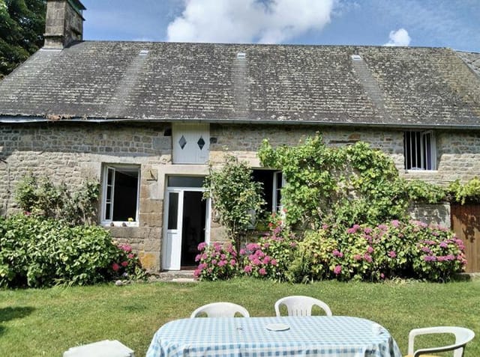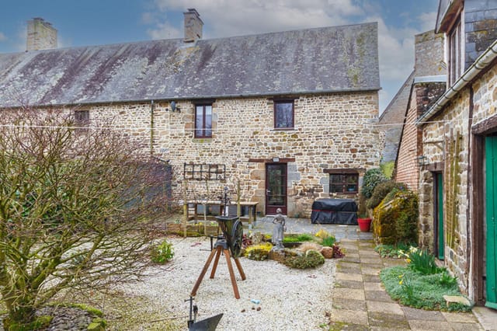Spacious 4-Bed Stone House in Menil-Ciboult, Orne – Recent Upgrades, Double Glazing, Large Plot, Garage Included
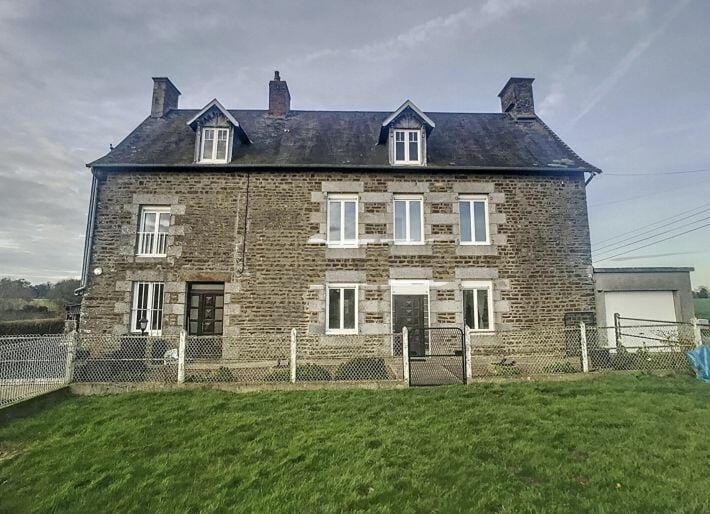
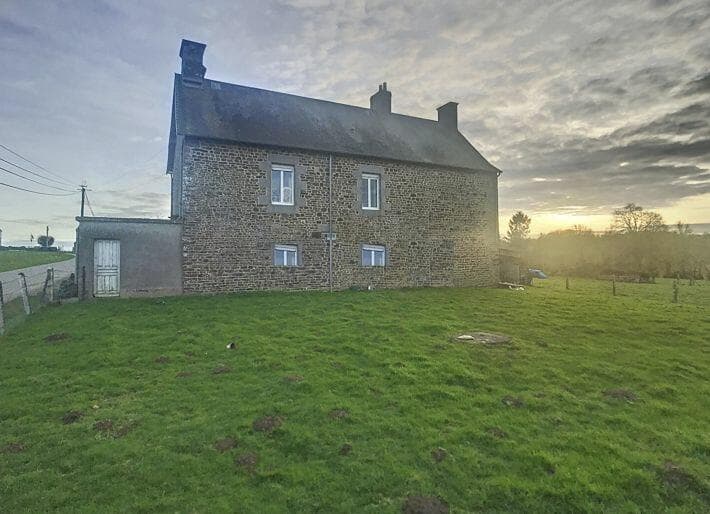
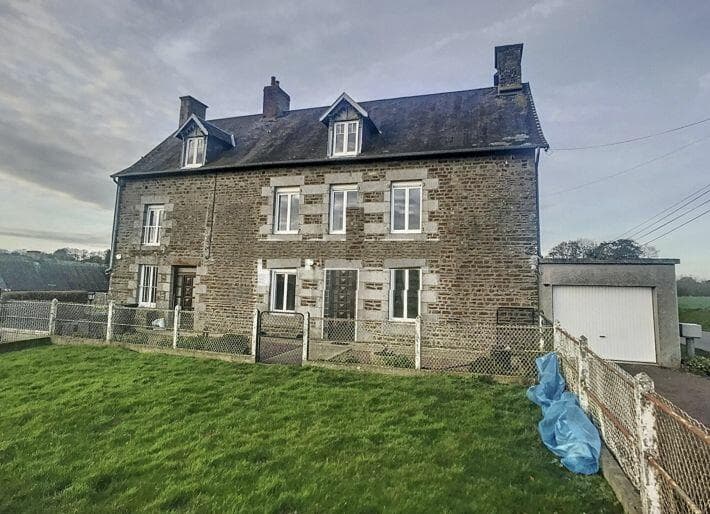
Le Menil-Ciboult, Orne, 61800, France, Le Ménil-Ciboult (France)
4 Bedrooms · 1 Bathrooms · 120m² Floor area
€160,000
House
No parking
4 Bedrooms
1 Bathrooms
120m²
No garden
No pool
Not furnished
Description
Once upon a time, nestled in the charming village of Le Ménil-Ciboult, there's a stone house that seems to whisper tales of Normandy's illustrious past. Close your eyes and imagine a quaint setting, where rolling countryside stretches as far as the eye can see, filled with open meadows and some of France's best weekly markets. That's precisely the kind of life you can expect when you set roots in this delightful, four-bedroom home.
This solid stone house has rung through the years, standing tall and stately. Recently refreshed with thoughtful updates, it offers many comforts which makes living here a true delight. As you step onto the property, you are greeted by a picturesque plot of land, measuring a generous 1,188 square meters, perfect for sipping a morning coffee or letting the kids play on a Sunday afternoon while the sun lazily makes its way through the sky.
Stepping inside, the ground floor welcomes you with an inviting entrance hall leading you into a bright living room that practically begs you to sit down and relax. The newly-fitted kitchen sparks joy for anyone who loves to cook, with enough space for every pot, pan, and beloved gadget in your collection. A handy boiler room, a discreet toilet, and a useful cellar round out the downstairs setup.
Ascend the staircase and you’ll find four cozy bedrooms awaiting—a perfect haven for families or guests. Each room holds the promise of peaceful slumber and lazy mornings listening to the birdsongs outside. Nearby is a recent shower room, gleaming with modern fittings also on this level, as well as an additional toilet for convenience.
Venture one more flight up, and you discover an attic brimming with potential. Whether you dream of a study, an artist’s studio, or a peaceful yoga retreat, here is where your imagination takes flight. Indeed, potential is the word that echoes through this home, a tapestry of history ready to embrace modern dreams.
While the property is in good condition, there lies a gentle opportunity for a personal touch if one desires. Renovations aren't required, yet the creative soul can certainly transform spaces into something uniquely personal with minimal efforts.
Features:
- Stone house with modern updates
- 4 roomy bedrooms
- Bright living area
- New kitchen
- Useful boiler room
- 2 toilets
- Refreshing shower room
- Expansive attic with potential
- Pretty plot: 1,188 square meters
- Double glazed windows
- Oil heating radiators
- Garage
Living here immerses you in the serene beauty of Orne, an area that sings with historical echoes while offering the tranquility of a bygone era. People imagine Orne as an agrarian haven, and they wouldn't be wrong. The landscape is painted with rustic farms and verdant pastures, remembered for its picturesque, fairytale-like sceneries. And with no coastline to speak of, you're wrapped in an inland embrace, one that nourishes your love for the countryside.
In Le Ménil-Ciboult, you’ll find life unfurls at an unhurried pace. Stroll through those famed markets, rich with local produce and French delicacies, where the air is filled with aromas that tease your senses. It's not just the markets; quaint cafes line the streets, alongside irresistible patisseries where sipping a perfect café au lait is par for the course.
For those who love history, the town's narrative is woven with tales of bygone wars and prosperity, evident in its architecture. There’s also a newfound appreciation for the modern touches that have sprung up since the mid-20th century, a beautiful blend of old and new.
Weather-wise, Le Ménil-Ciboult enjoys the distinct charm of what one might call a "gentle Normandy climate". Think springtime blooms, mild summers, vibrant autumns, and winters that invite cozy evenings by the fireplace. It's a region that encourages an appreciation for the seasons and the simple pleasures they bring.
Living in a house like this is about embracing both comfort and culture, all set in a landscape that is a daily reminder of nature’s quiet grandeur. If you seek a place where history meets potential, and tranquility is more than just a word, this house could soon be the backdrop to your next chapter.
So there it is, a home with soul in the heart of the French countryside. Sounds dreamy, doesn't it?
Details
- Amount of bedrooms
- 4
- Size
- 120m²
- Price per m²
- €1,333
- Garden size
- 1188m²
- Has Garden
- No
- Has Parking
- No
- Has Basement
- Yes
- Condition
- good
- Amount of Bathrooms
- 1
- Has swimming pool
- No
- Property type
- House
- Energy label
Unknown
Images



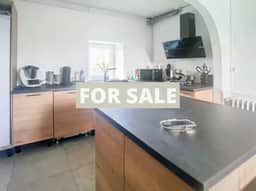
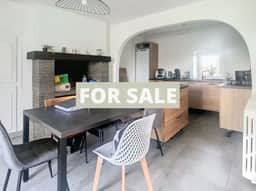
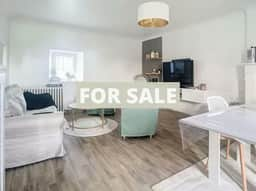
Sign up to access location details















