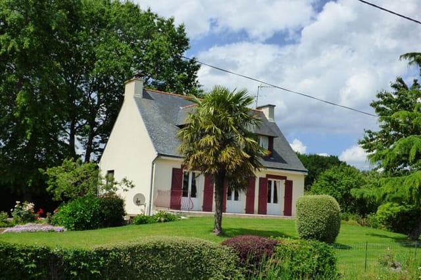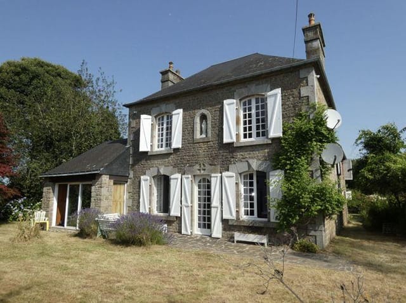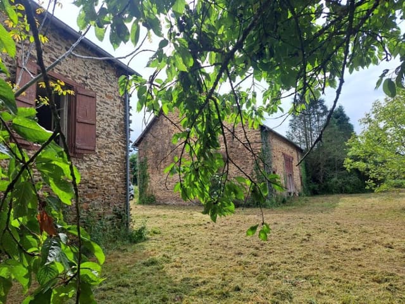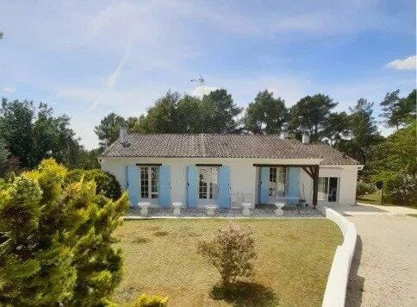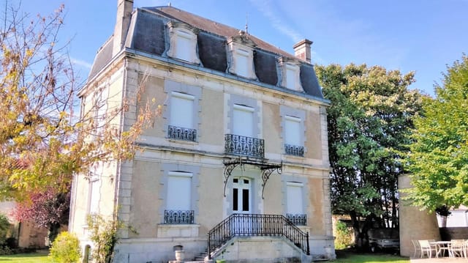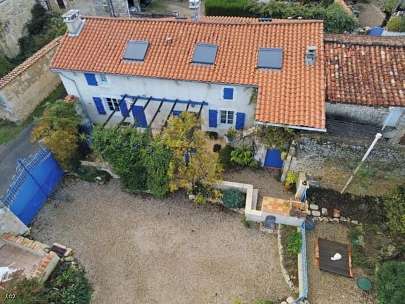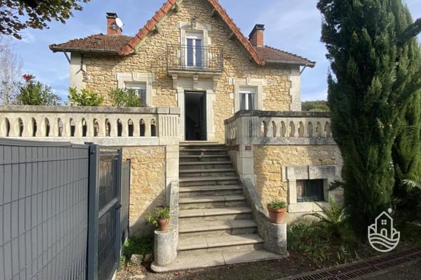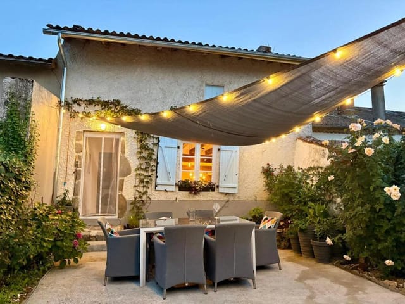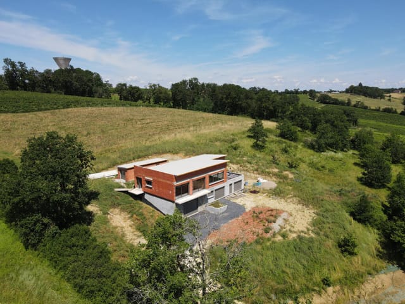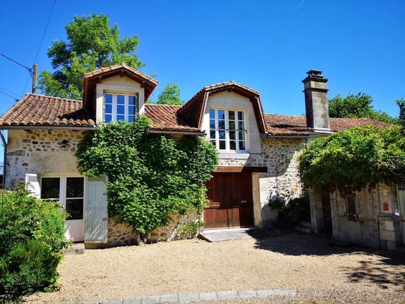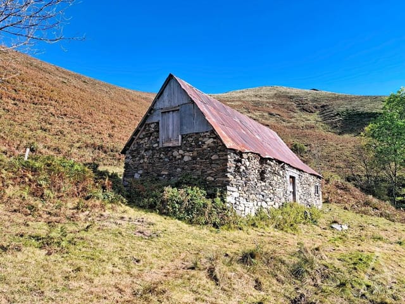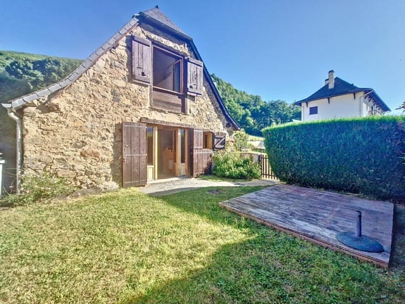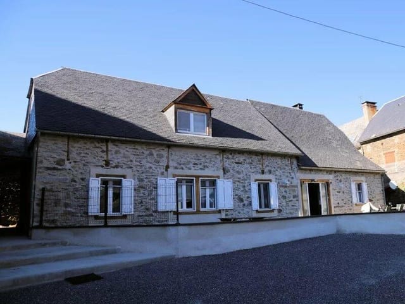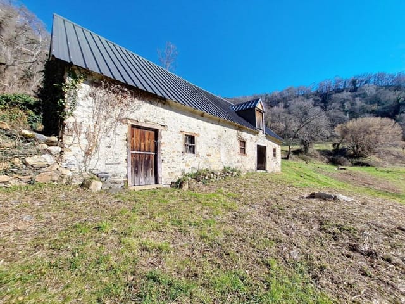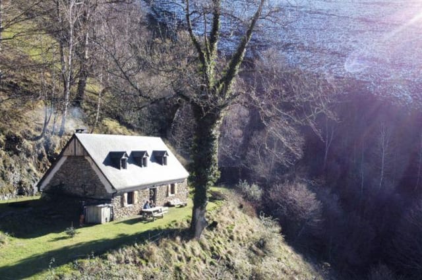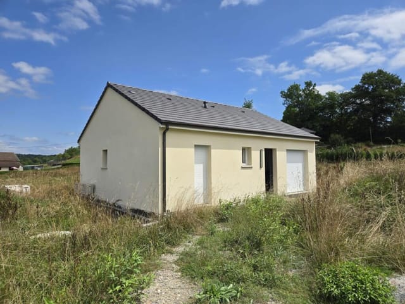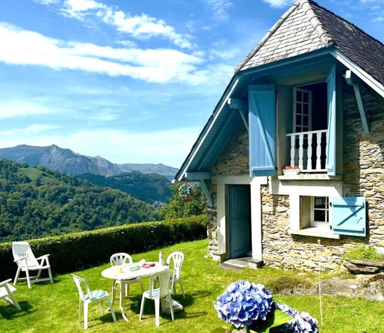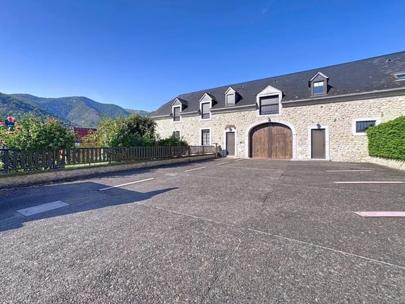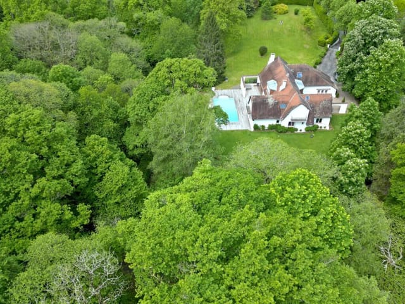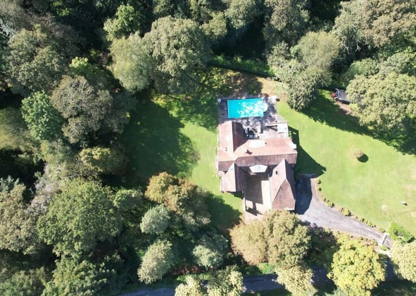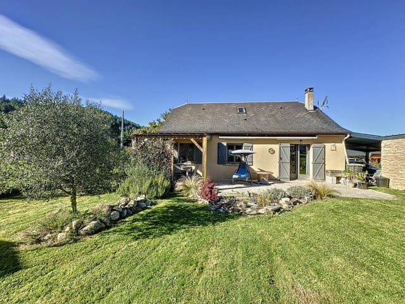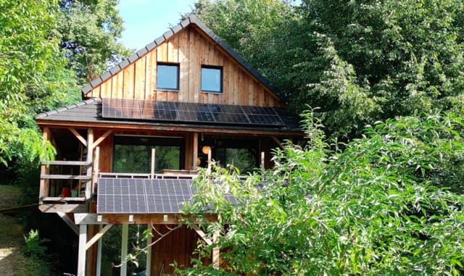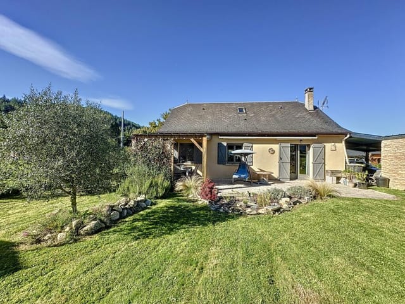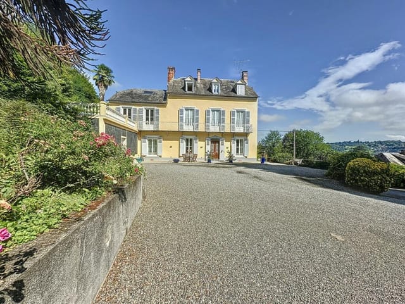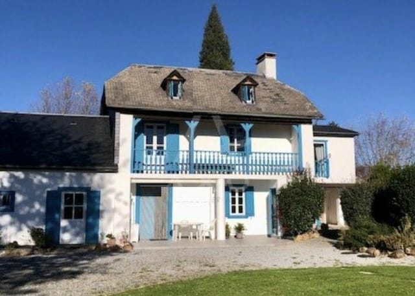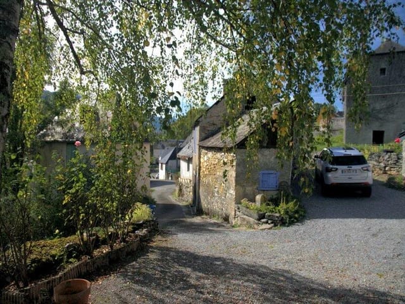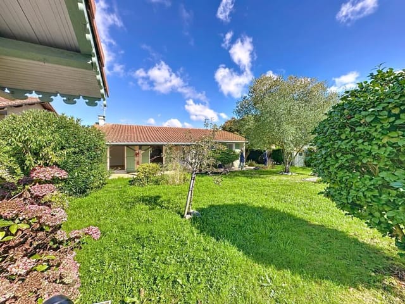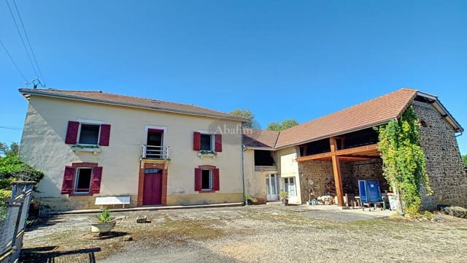Rustic 3-Bedroom Stone House on 5900 sqm in Luz-Saint-Sauveur, Near Ski Resorts and Scenic Pyrenees Views
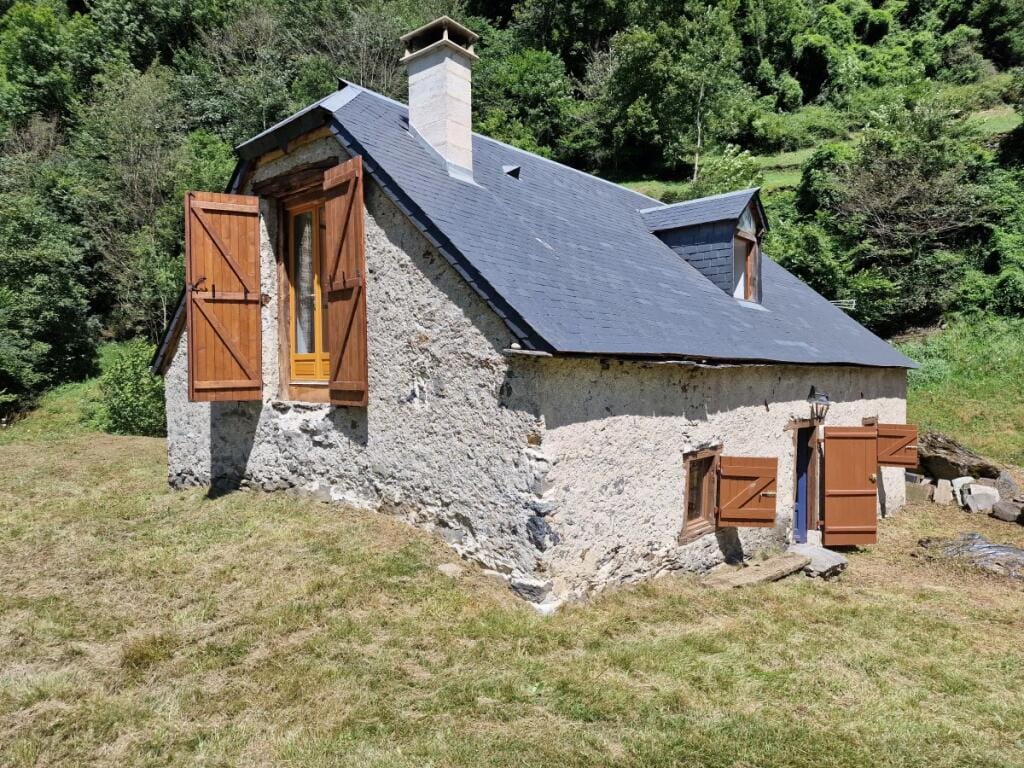
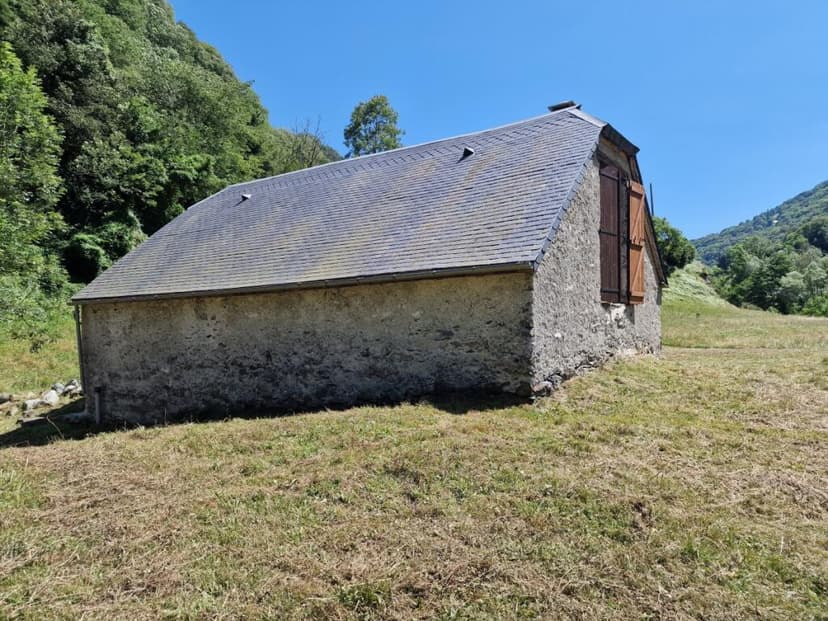
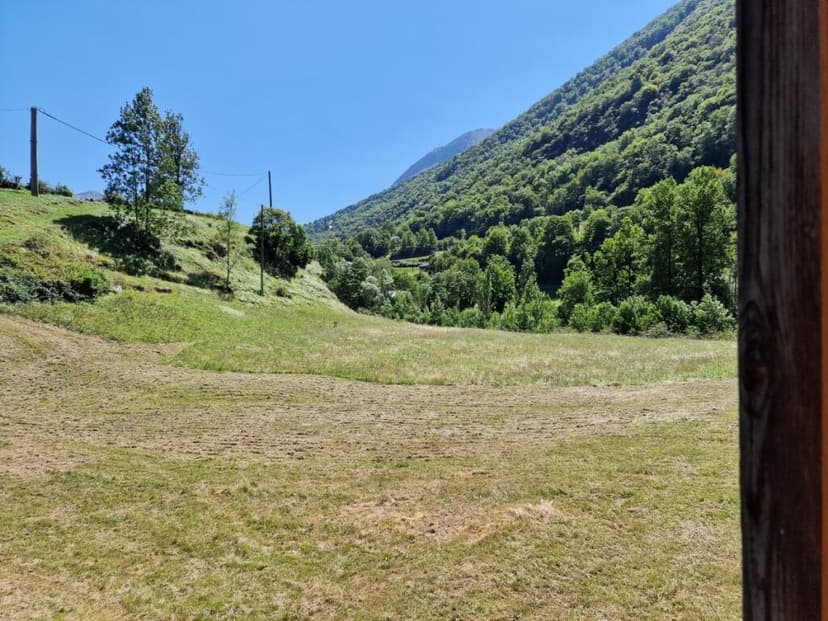
Luz-Saint-Sauveur, Midi-Pyrenees, 65120, France, Luz-Saint-Sauveur (France)
3 Bedrooms · 1 Bathrooms · 100m² Floor area
€222,000
House
No parking
3 Bedrooms
1 Bathrooms
100m²
No garden
No pool
Not furnished
Description
Welcome to an exquisite opportunity awaiting you in the breathtaking Midi-Pyrenees region of France. Nestled in the serene landscape of Luz-Saint-Sauveur, this charming stone house stands as a testament to rustic allure and country living. For those overseas buyers and expats in search of a slice of French tranquility, this property offers a blend of peaceful isolation and local vibrancy, all tucked within the lush beauty of the French Pyrenees.
As you approach this picturesque retreat, situated a mere five-minute walk from a quaint village in the Toy region, you are embraced by a sense of solitude and natural beauty. The property sprawls across a generous 5900 square meters of land, an inviting canvas for anyone who envisions a tranquil escape. The former barn conversion has crafted an idyllic retreat away from the bustle of modern life, providing a tranquil atmosphere to both unwind and rejuvenate.
Upon entering the home, the ground floor unveils an expansive living room that serves as the heart of the house. Imagine cozy evenings by the fireplace, its warmth enveloping you during the chilly winter months. The convenient kitchenette makes for an efficient culinary experience, and the nearby toilet and shower-room are thoughtfully designed for easy access.
As you ascend to the upper level, a spacious landing greets you and offers a sense of openness. Three bedrooms lie beyond, each presenting views of the magnificent landscape, radiating a sense of calm and peace. The bedrooms, bathed in natural light, evoke a sense of freedom and space, a rarity in today's bustling world.
- Property Features:
- 3 comfortable bedrooms
- 1 well-appointed bathroom
- Expansive living room with fireplace
- Efficient kitchenette
- Located on 5900 sqm plot
- Rainwater collection system
- Drainage system compliant with regulations
- Recently renewed slate-tiled roof
- Idyllic five-minute walk from the nearest village
- South-facing with sunlit views
- Electricity connected
One of the tremendous perks about this property is its strategic location. Luz-Saint-Sauveur offers a delightful blend of cultural richness and natural beauty. The town is famed for its proximity to popular ski resorts such as Luz Ardiden and Bareges la Mongie, merely a 30-minute drive away, making it an ideal spot for winter sports enthusiasts. But don't be fooled; the area offers a bounty of activities beyond the snowy slopes.
Luz-Saint-Sauveur itself is a treasure trove of French culture and history. The town’s outdoor markets brim with local French produce and delicacies, offering you a chance to indulge in the flavors of the region. During summer, the lush landscapes transform into perfect hiking and cycling trails, allowing residents to immerse themselves in the picturesque surroundings.
The climate here is characteristically pleasant, with warm, sunlit summers that beckon outdoor activities. Winters, while cold and ideal for skiing, are enchanting with their snowy charm. Spring and fall are equally spectacular, bringing vibrant colors as the seasons transition. This region truly offers a year-round appeal for nature lovers.
Living in this locale brings with it a quaint, relaxed lifestyle. You're close enough to modern conveniences, yet far enough to savor the solitude and beauty of rural France. A true haven for those looking to escape busy city life, while still craving access to amenities and activities aligned with a rich, fulfilling lifestyle.
While the property is ready for immediate occupancy, it whispers of opportunities to make it truly your own. With the sound infrastructure in place, eager hands can weave their personal touch into this space, transforming it into a cherished home or perhaps, a seasonal getaway for memorable family holidays.
What sets this property apart is the seamless blend of solitude and community. With the warmth of a village nearby and the thrill of ski slopes only a short drive away, this stone house provides a sanctuary for those yearning for peace, beauty, and adventure. Whether it's enjoying quiet moments by the fire or embracing the outdoors, the house offers a foundation for a life rich in experiences and comfort.
A perfect retreat for overseas buyers and expats alike, seize this rare chance to branch out in the captivating landscape of Midi-Pyrenees. The stone house is not just a place to live; it’s a lifestyle waiting to be explored.
Details
- Amount of bedrooms
- 3
- Size
- 100m²
- Price per m²
- €2,220
- Garden size
- 5900m²
- Has Garden
- No
- Has Parking
- No
- Has Basement
- No
- Condition
- good
- Amount of Bathrooms
- 1
- Has swimming pool
- No
- Property type
- House
- Energy label
Unknown
Images



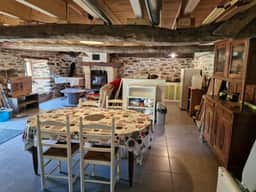
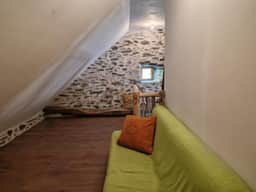
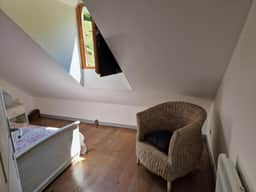
Sign up to access location details








