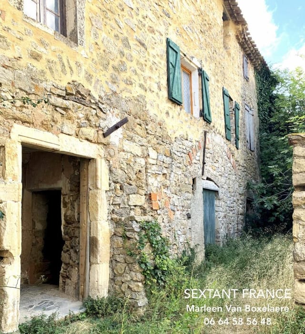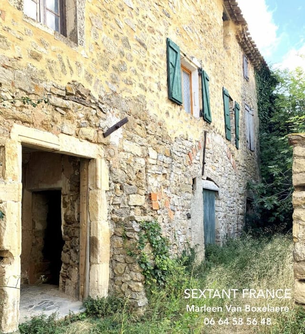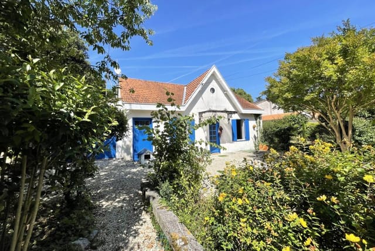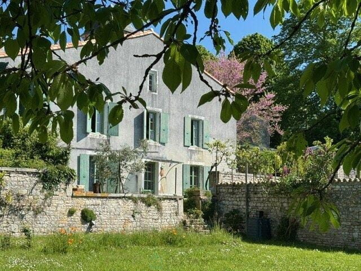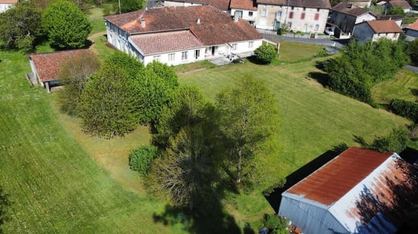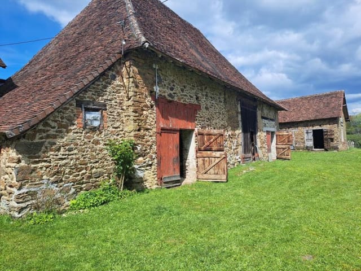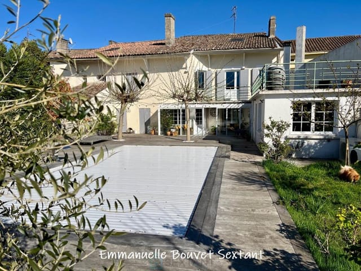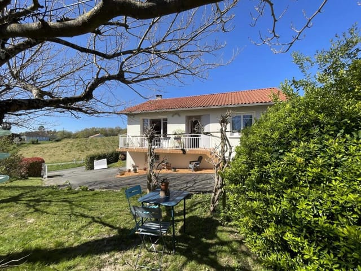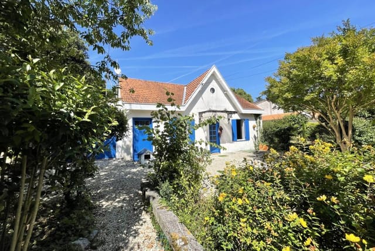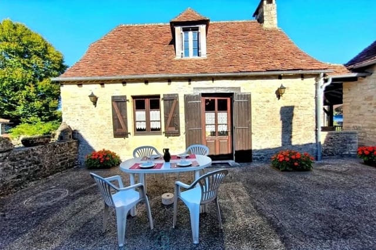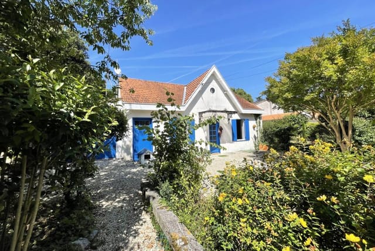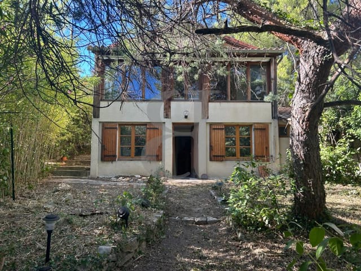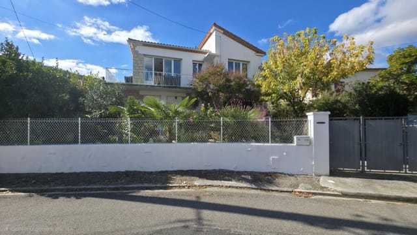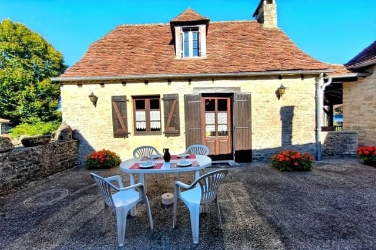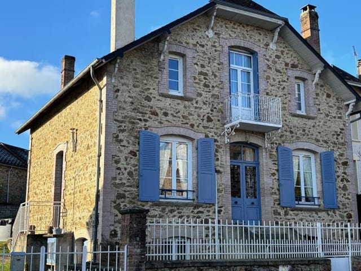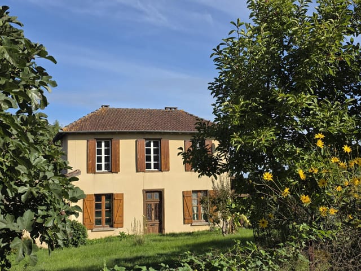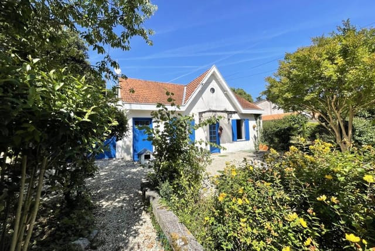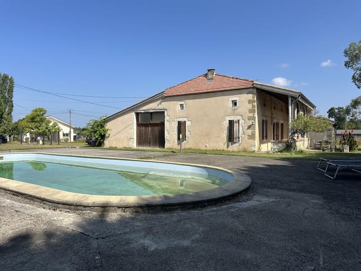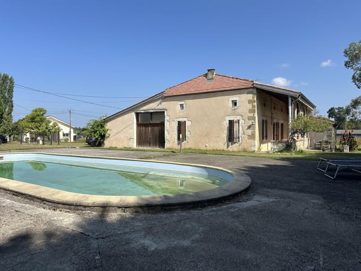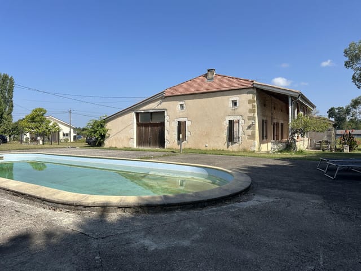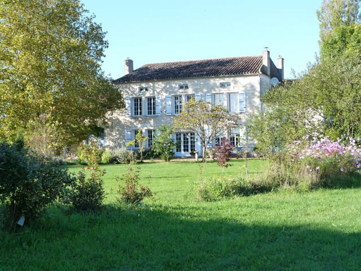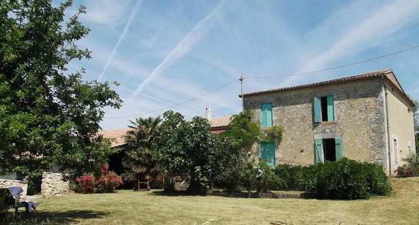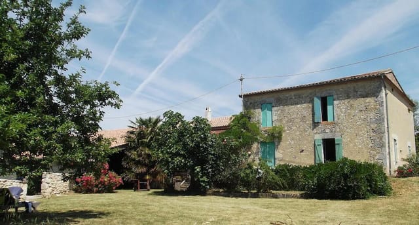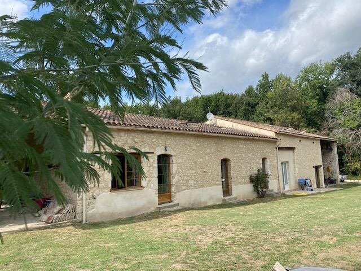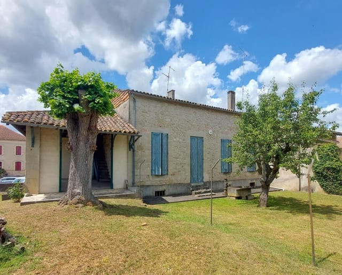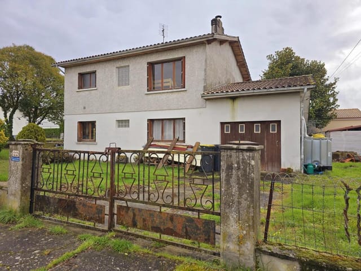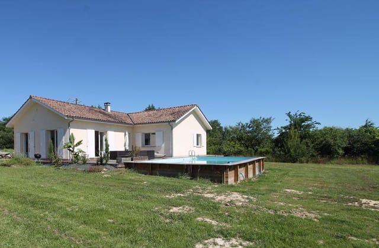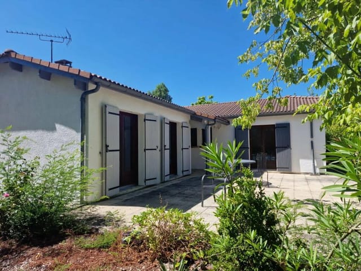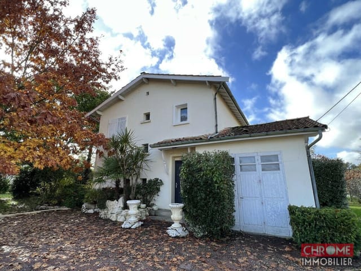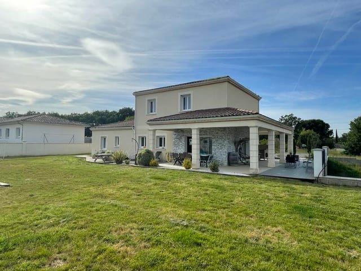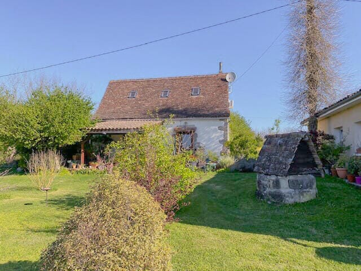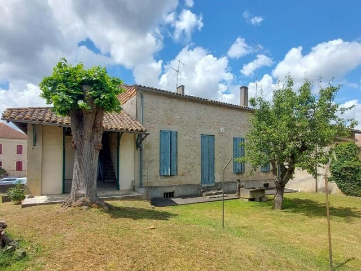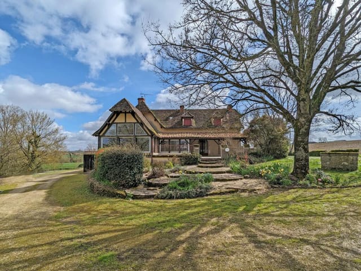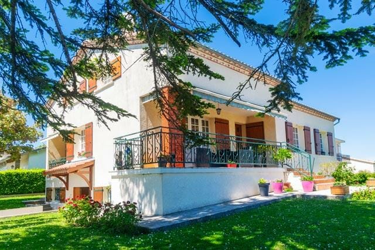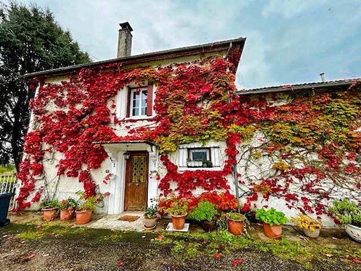Inviting 3-Bedroom Villa in Historic Allemans-du-Dropt, Dordogne: Ideal for Tranquil Living with Village Charm
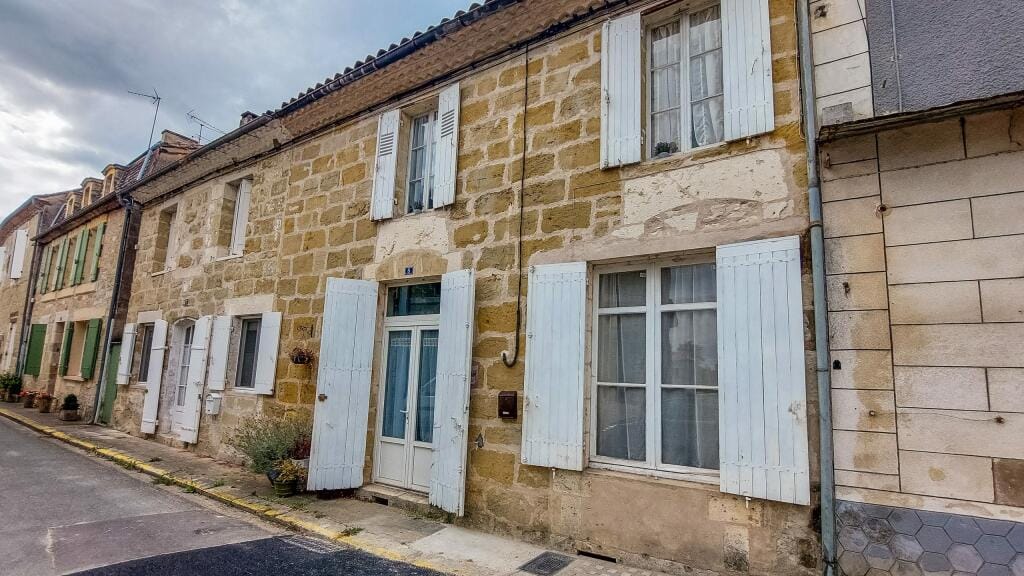
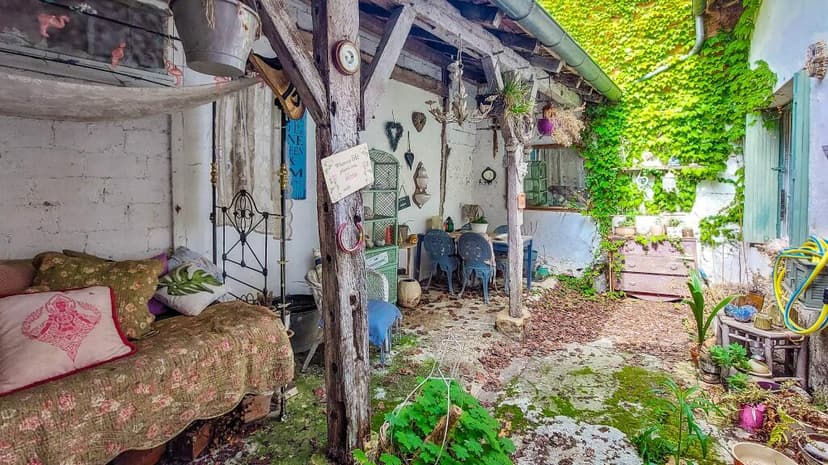
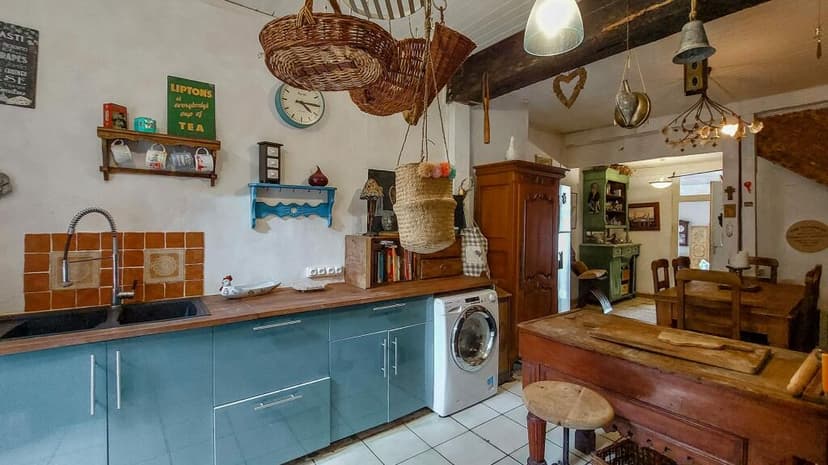
Allemans Du Dropt, Aquitaine, 47800, France, Allemans-du-Dropt (France)
3 Bedrooms · 1 Bathrooms · 125m² Floor area
€185,500
Villa
No parking
3 Bedrooms
1 Bathrooms
125m²
No garden
No pool
Not furnished
Description
Nestled in the picturesque heart of Allemans-du-Dropt, this inviting villa offers an opportunity to experience life in one of France's charming historic villages. Just imagine waking up in a setting where every stone echoes stories of the past, where local traditions meet the gentle hum of modern life, offering a serene yet engaging environment. Here in the lovely region of Aquitaine, the villa awaits its new owners—buyers seeking either a quaint, tranquil escape or a new home base in France.
Moving to the local area, you're welcomed by the warm-hearted community, where life moves at a pleasant pace, offering the perfect blend of leisure and convenience. Life in Allemans-du-Dropt is characterized by narrow winding streets, beautiful old buildings, and a climate that gifts the region hot summers and mild winters, perfect for those who love outdoor activities year-round. You'll find day-to-day affairs are made much more delightful when you take a short stroll to the local tabac or indulge in freshly baked pastries from the bakery. The butchers supplies the finest cuts for your culinary adventures, and you can always enjoy a chat with locals at the restaurant and bar, making every trip a friendly encounter. Whether it's getting a splendid haircut at the hairdressers or just soaking up the neighborhood vibe, there's always something welcoming for everyone.
Owning this villa gives you access not just to a home, but to a lifestyle enriched by the vibrant history and culture of Allemans-du-Dropt. The villa itself is in good condition, with lots of potential for those who’d like to put a personal touch on their living space. It's a property that speaks of reliability, comfort, and homely charm. The main living space is generously sized, making it ideal for hosting gatherings or sharing relaxing family moments. The large kitchen is clearly the heart of the home, expansive enough at 29 m² to inspire your culinary creativity.
As you explore the house, you will find a layout that provides flexibility for all kinds of families or lifestyle needs. The ground floor bedroom offers convenience with its own shower room and toilet, catering to those who prefer a single-level living option. Upstairs holds two more bedrooms, both brimming with potential for creating your dream retreats, along with another well-equipped shower room.
Here are some of the villa's features that add to its appeal:
- 3 cozy bedrooms
- 1 full bathroom with shower
- Expansive living room
- Spacious 29 m² kitchen
- Additional shower room with toilet
- Private courtyard for peaceful outdoor moments
- Conveniently located near local shops and restaurants
- Historic stone build
- Located in a quaint, historic village setting
- Offers excellent potential for personalization
- Ground floor bedroom for accessibility
This villa is not just about rooms and walls, it’s about adopting a lifestyle closely tied to the cultural heart of the Dordogne region. A short drive away, discover the bastide villages Duras, Eymet, and Miramont De Guyenne. These places mesmerize with their architectural beauty and rich histories. You can spend weekends exploring the open-air markets, partaking in local festivals, or enjoying the fine wines of the Bordeaux region, just a stone’s throw away.
Living in a villa such as this one in Allemans-du-Dropt comes with many pleasures, not the least of which is living in a place where vacation-like atmospheres are an everyday reality. The gentle hustle and bustle of village life combined with sweeping views of the French countryside create a backdrop that is truly unparalleled.
This particular opportunity is quite special, owing to its position in the community and its scope for future enhancements, should you feel inclined. Whether you're an expat searching for tranquility in your retirement, or a family looking for a novel way of life, this villa is the canvas for your French dream. Just imagine the wonderful possibilities your future holds in this delightful corner of the world. Don’t miss the chance to be part of such an enchanting story—your story, waiting to unfold.
Details
- Amount of bedrooms
- 3
- Size
- 125m²
- Price per m²
- €1,484
- Garden size
- 24m²
- Has Garden
- No
- Has Parking
- No
- Has Basement
- No
- Condition
- good
- Amount of Bathrooms
- 1
- Has swimming pool
- No
- Property type
- Villa
- Energy label
Unknown
Images



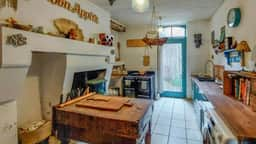
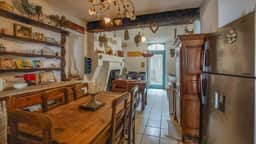
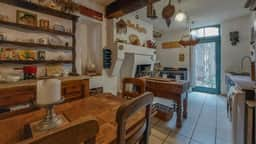
Sign up to access location details
