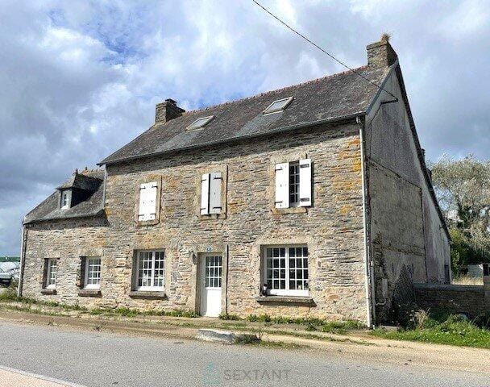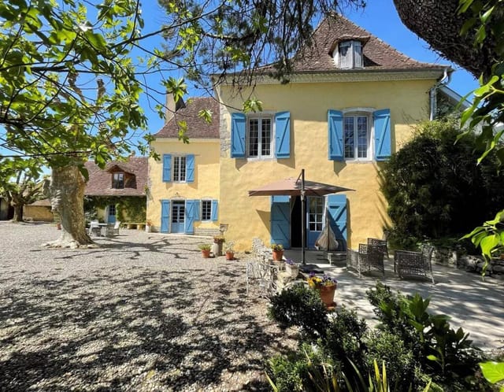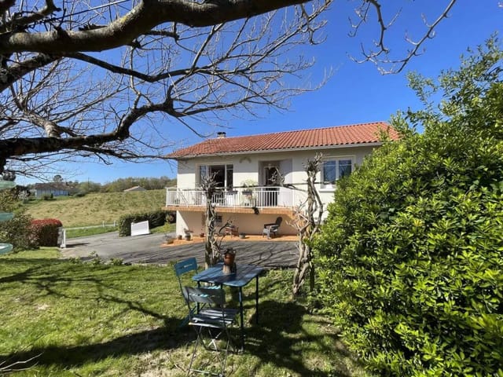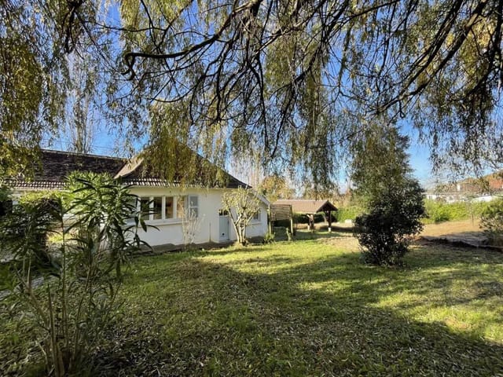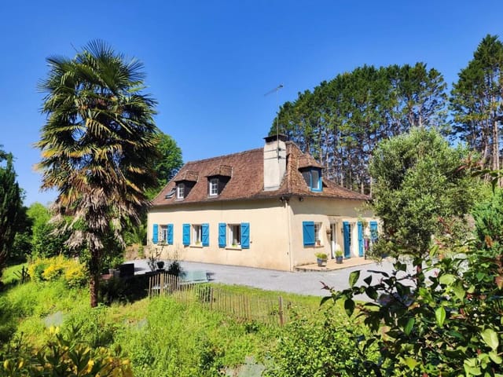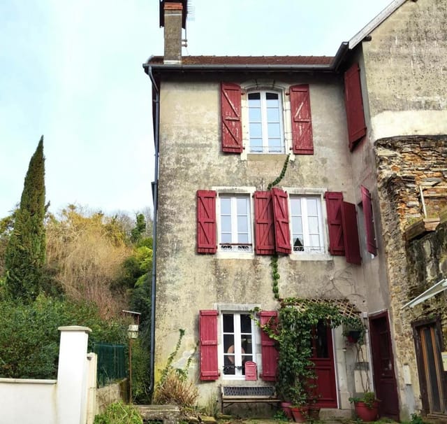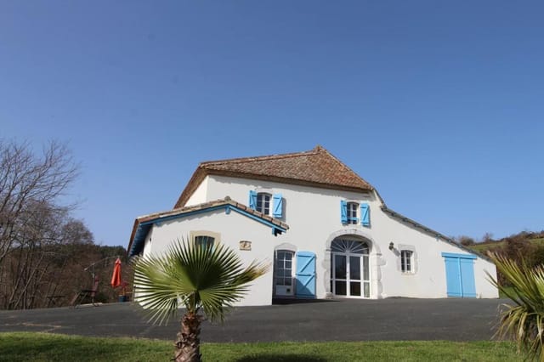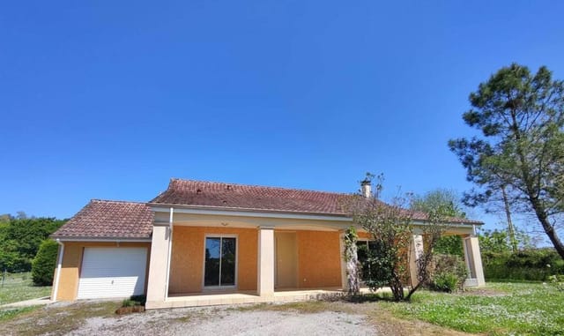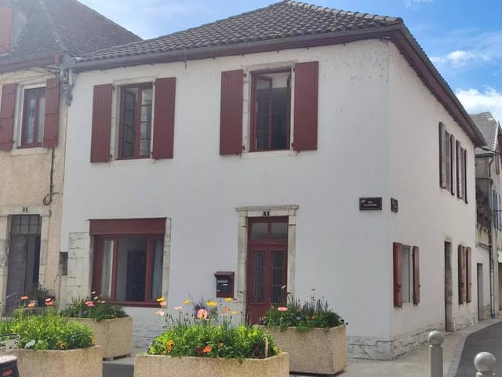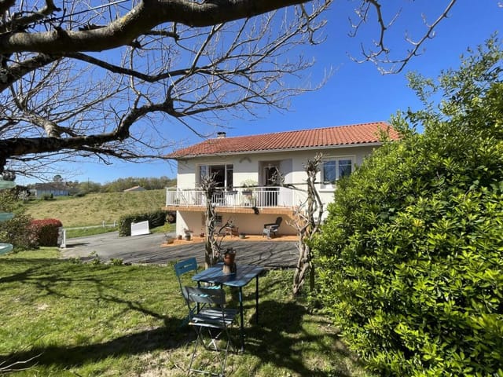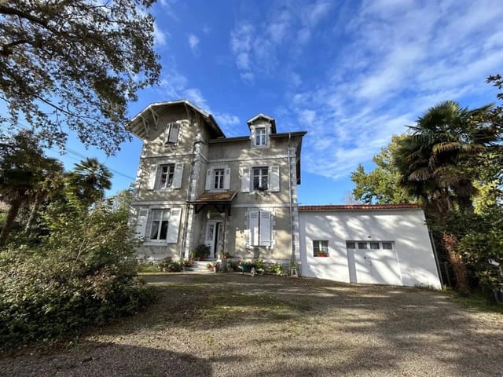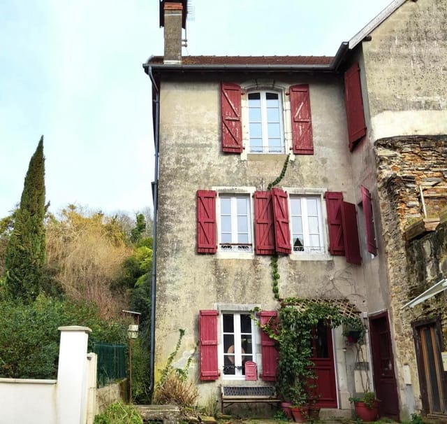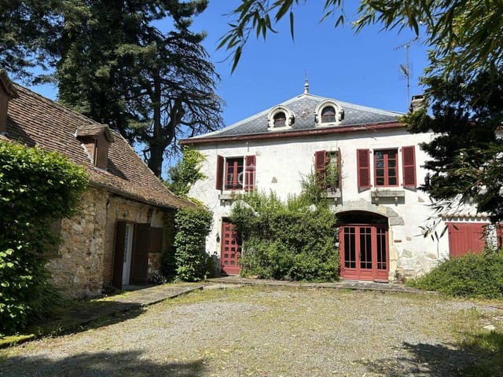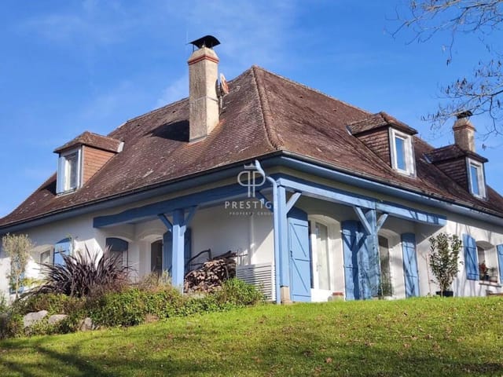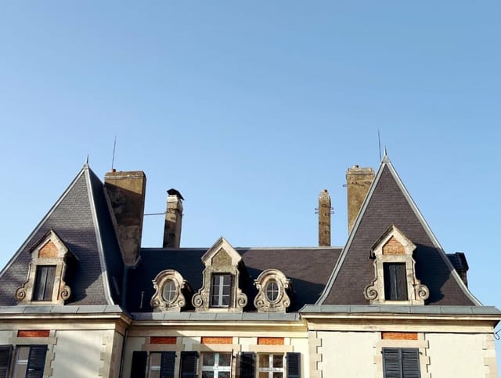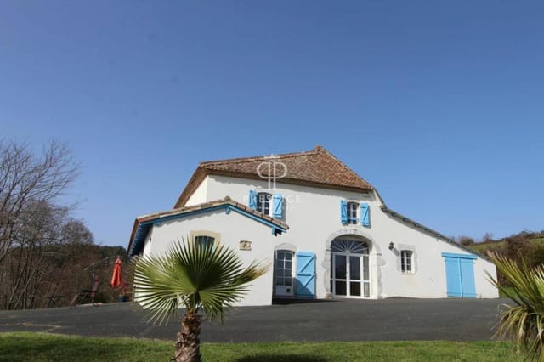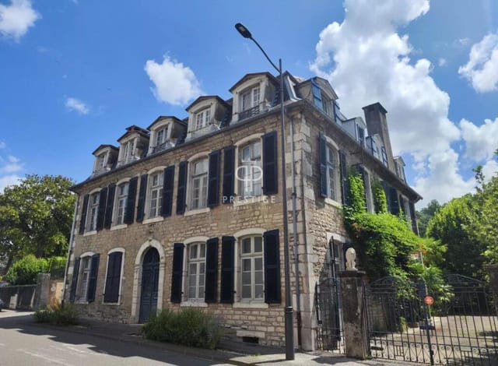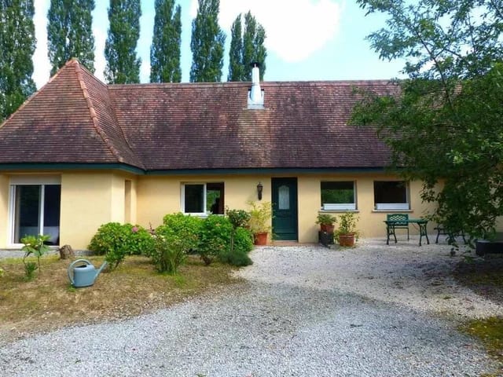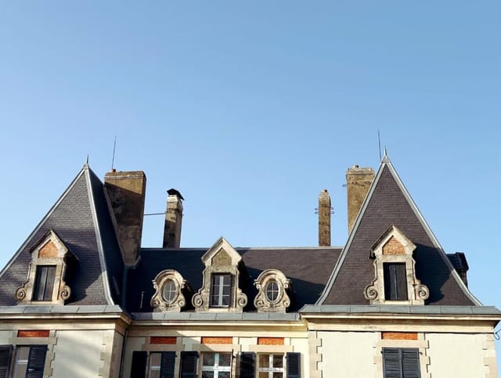Inviting 3-Bedroom Townhouse in Picturesque Salies-de-Béarn, Aquitaine – Your French Sanctuary Awaits!
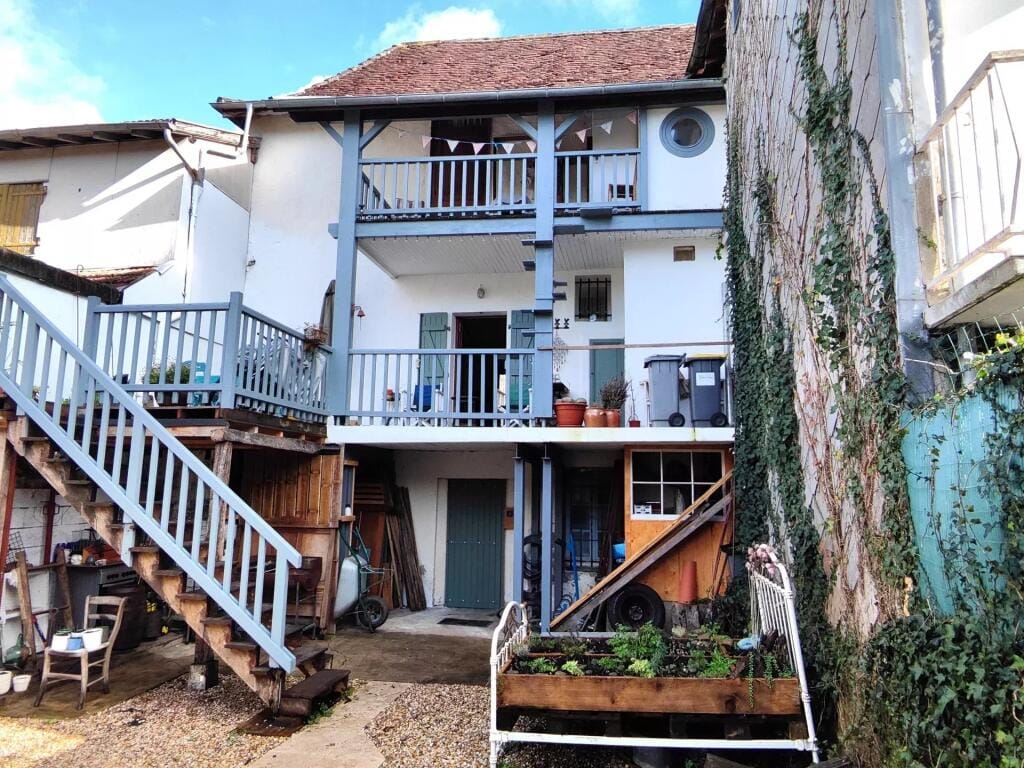
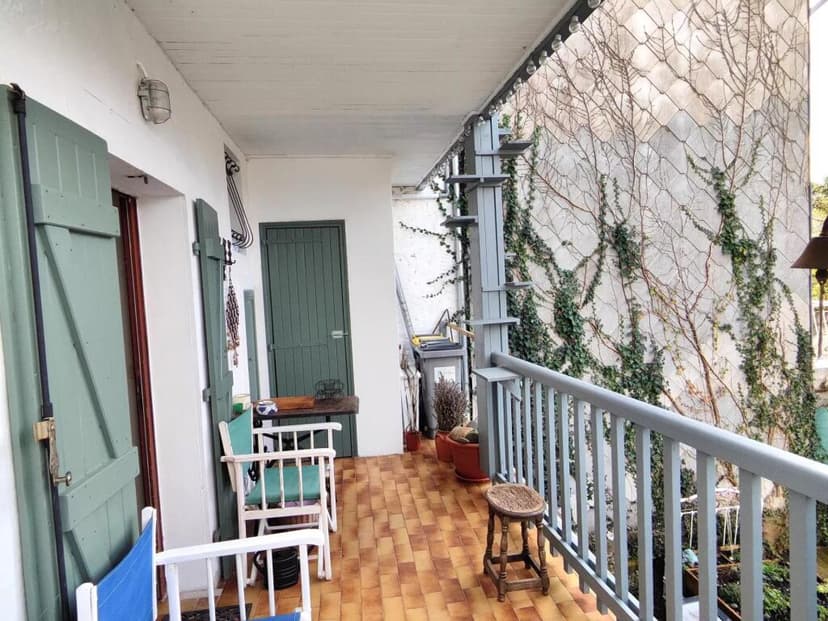
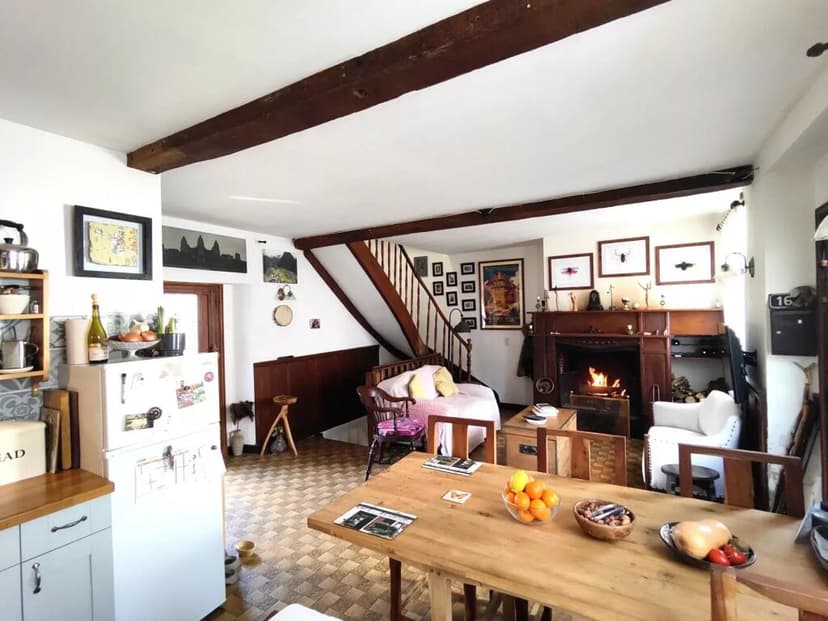
Salies-De-Bearn, Aquitaine, 64270, France, Salies-de-Béarn (France)
3 Bedrooms · 1 Bathrooms · 103m² Floor area
€249,000
House
No parking
3 Bedrooms
1 Bathrooms
103m²
Garden
No pool
Not furnished
Description
Nestled in the picturesque town of Salies-de-Béarn, this inviting 3-bedroom townhouse awaits its new owners. If you're an overseas buyer or an expatriate in search of a cozy sanctuary within the heart of France's beautiful Aquitaine region, then look no further. Salies-de-Béarn itself is a place where history and a vibrant community come together. Imagine strolling through its charming streets, discovering its local boutiques and savoring the delights offered by traditional French bakeries and cafes. This town is world-renowned for its thermal spa, a perfect retreat for those seeking relaxation and well-being, situated just a stone's throw away from your potential new home.
This property offers a world of possibilities, whether you're working remotely or planning to immerse yourself in the French lifestyle. The house is in good condition and embodies the essence of a warm family home. It features an open-plan living area that seamlessly integrates the kitchen, dining room, and living room, making it a great space to gather and relax with family and friends. A ground floor bathroom ensures convenience for guests and family alike.
As you enter the garden level, you'll find a cozy bedroom, a dressing room for all your storage needs, and a practical shower room. Venturing upstairs, the first floor boasts two more bedrooms that provide ample space for family or guests. The charming balcony adds a touch of character, where you might enjoy a quiet morning coffee while soaking in the serene surroundings. A shared WC completes this level's layout, ensuring comfort and accessibility.
The outdoor terrace, spacious enough to accommodate lively dinners or quiet evenings under the stars, invites you to embrace the joys of alfresco living. With a manageable garden, you'll find a workshop or garden shed—perfect for those who enjoy tinkering or gardening as a hobby. The central heating, powered by town gas, keeps the home warm and inviting throughout the year.
Salies-de-Béarn's location provides a perfect balance between tranquil countryside living and easy access to larger cities. You are a mere 45 minutes away from Biarritz, a stunning coastal resort town on the Atlantic Ocean. Here, you can enjoy sun-filled beach days, surfing, and exploring Biarritz's vibrant nightlife. If you crave the mountains, a 90-minute journey brings you to the Pyrenees, offering fabulous skiing opportunities during the winter season.
The community in Salies-de-Béarn is both welcoming and engaging, providing a range of activities for residents and visitors alike. Whether you're a golf enthusiast, with a course only 8 minutes away, or enjoy the occasional movie night at the local cinema, there's something for everyone. And of course, cultural festivals and markets bring added vibrancy to local life.
Living here also means enjoying a moderate climate, where the summers are warm but not overly hot, and winters are mild, with occasional snowfall transforming the landscape into a winter wonderland.
- 3 bedrooms
- Open plan living area
- Ground floor bathroom
- Garden level bedroom with dressing room
- First floor with two bedrooms & balcony
- Terrace for outdoor dining
- Manageable garden with workshop
- Central heating (town gas)
- Walking distance to amenities
Salies-de-Béarn provides an ease of connectivity that is rare in such a quaint locale. Whether going local or international, you're well-served by convenient transport options. The nearest airport is a short 50-minute drive, while a TGV station is only 25 minutes away, making both Paris and other exciting European cities just a quick train ride away.
Here, you'll find a community that celebrates the richness of life in France—full of culture, history, and a welcoming spirit. It's a place where family bonds grow stronger, friendships flourish, and every day offers a new opportunity to create lasting memories. This townhouse offers you the chance to be part of this vibrant tapestry. Don't miss out on this opportunity to embrace life in this lovely corner of Aquitaine.
Details
- Amount of bedrooms
- 3
- Size
- 103m²
- Price per m²
- €2,417
- Garden size
- 100m²
- Has Garden
- Yes
- Has Parking
- No
- Has Basement
- No
- Condition
- good
- Amount of Bathrooms
- 1
- Has swimming pool
- No
- Property type
- House
- Energy label
Unknown
Images



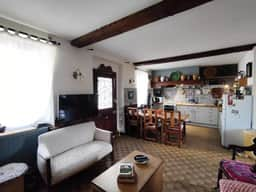
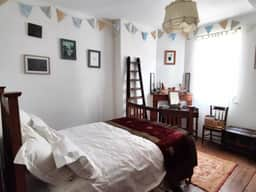
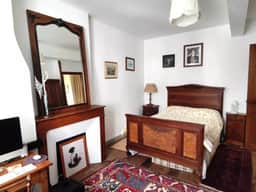
Sign up to access location details



