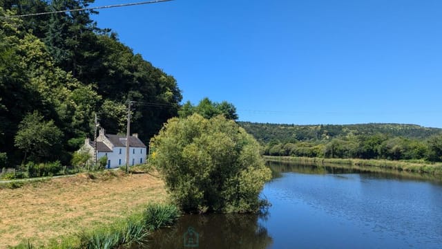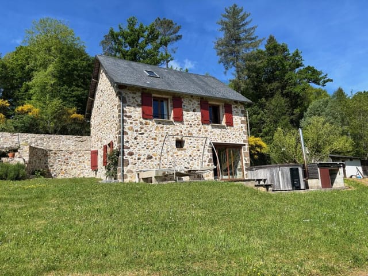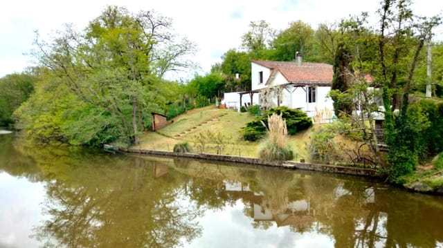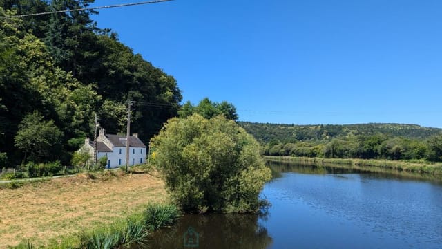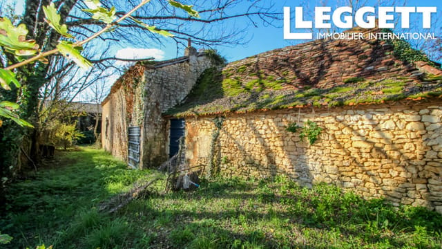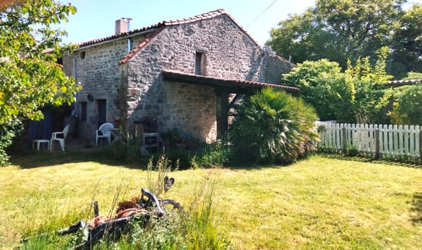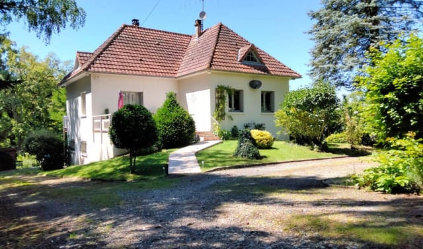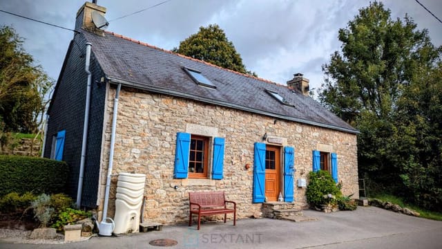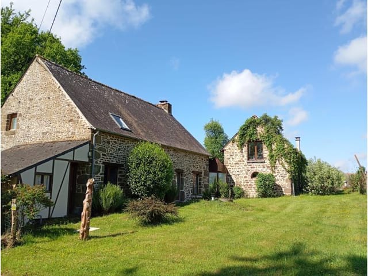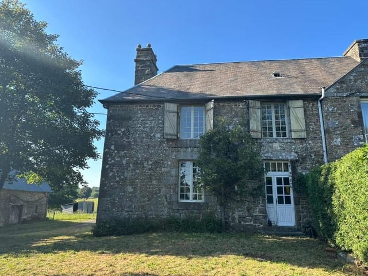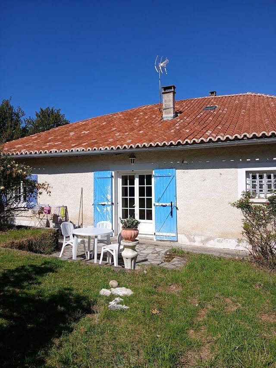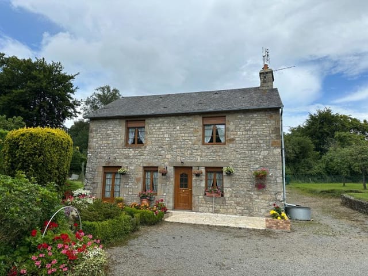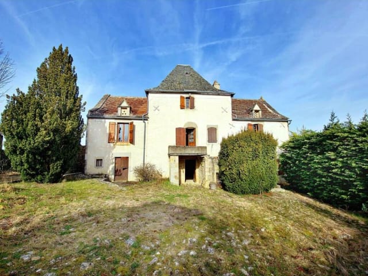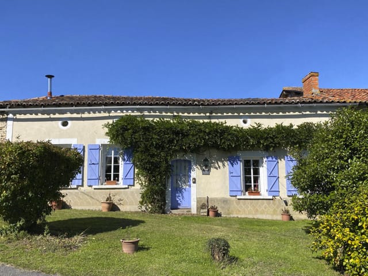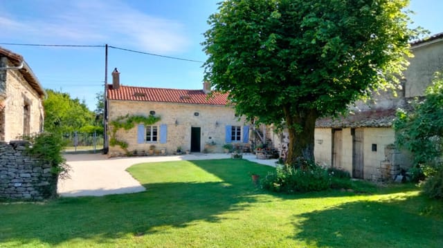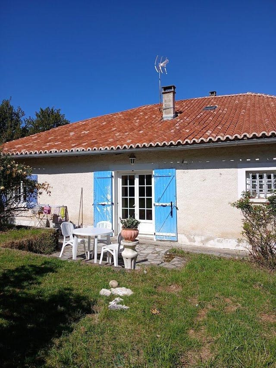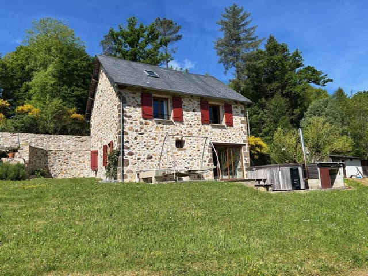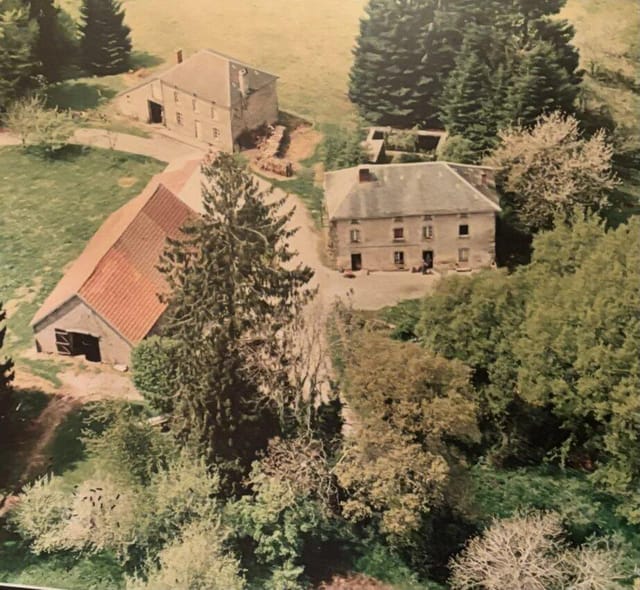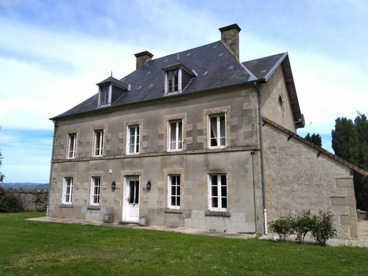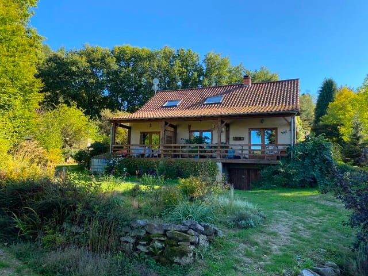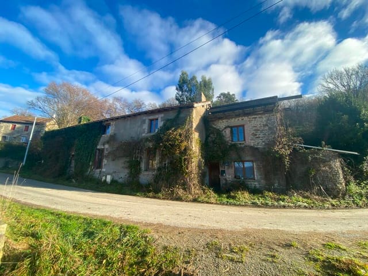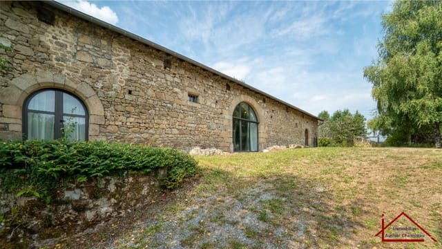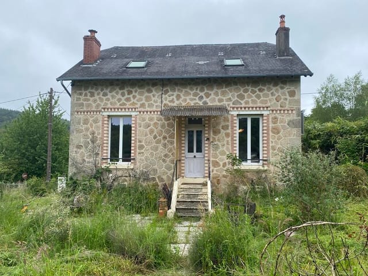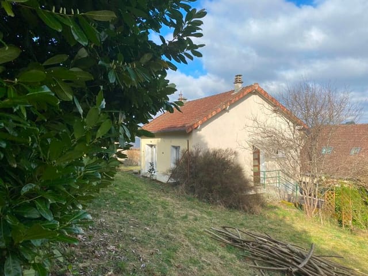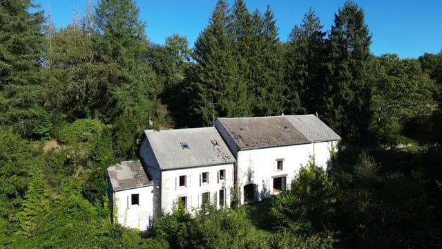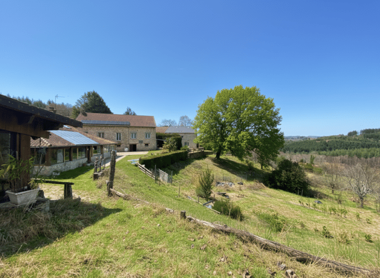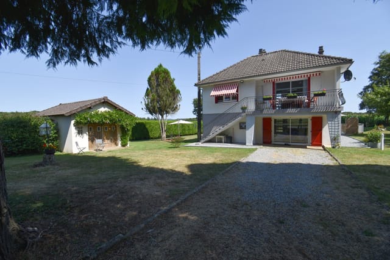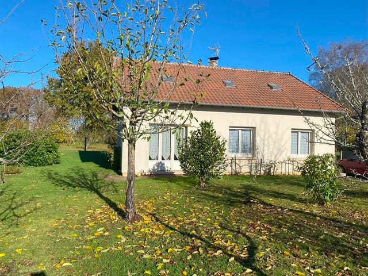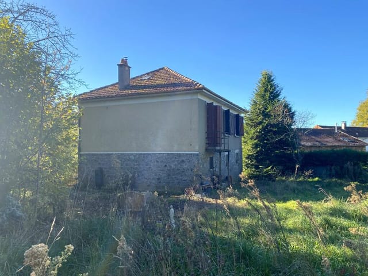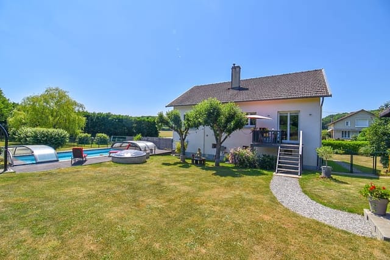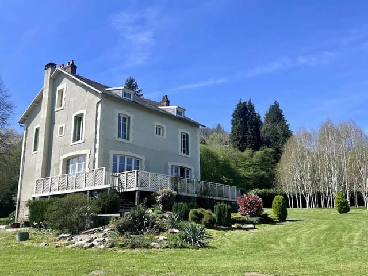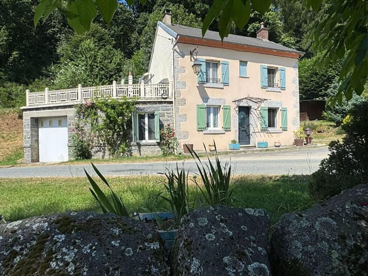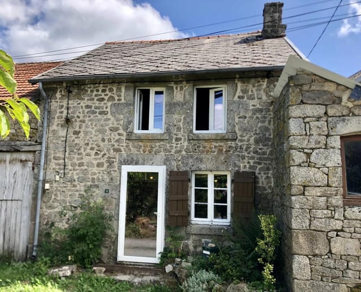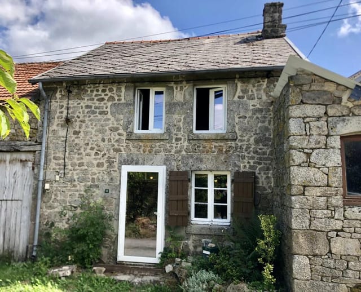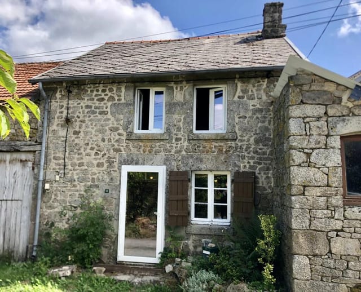Impressive 4 Bed House in Bourganeuf, France
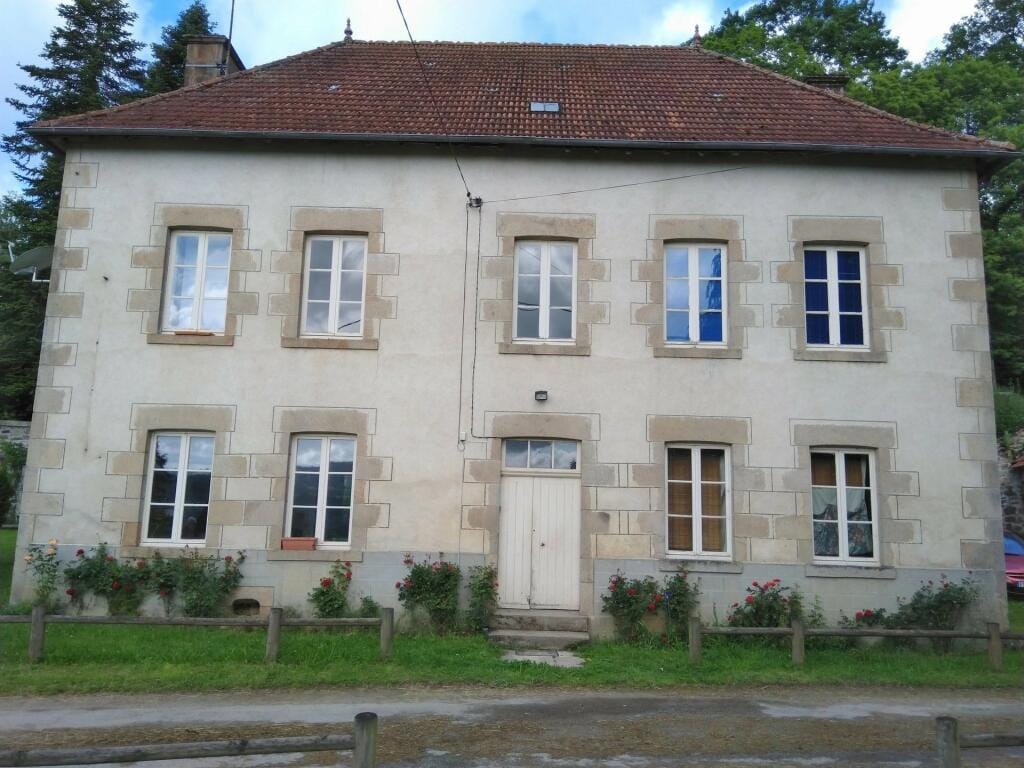
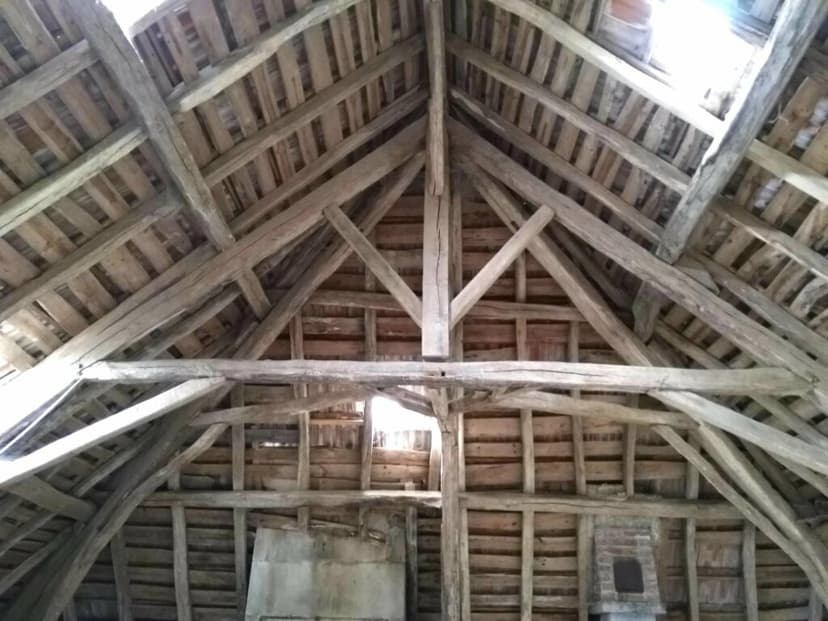
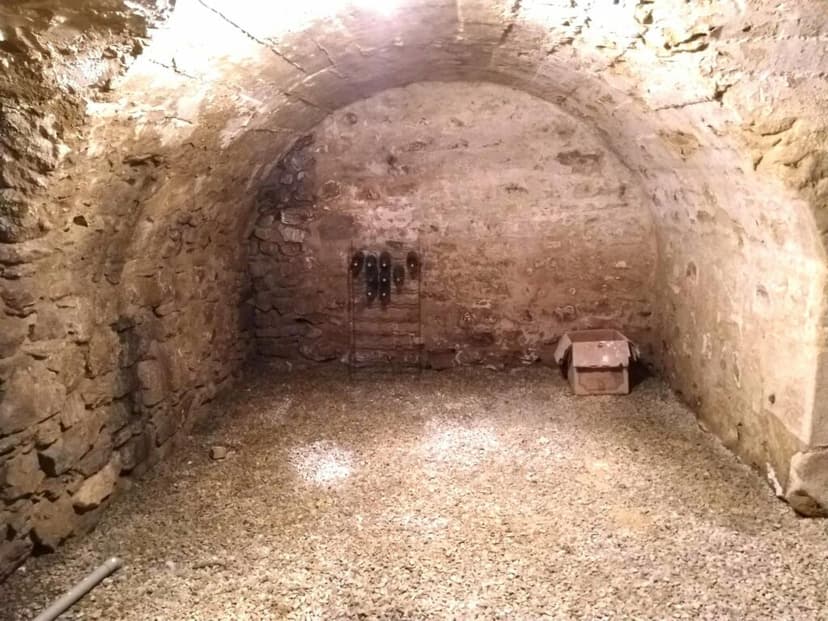
Limousin, Creuse, Bourganeuf, France, Bourganeuf (France)
4 Bedrooms · 2 Bathrooms · 157m² Floor area
€180,200
Country home
No parking
4 Bedrooms
2 Bathrooms
157m²
Garden
No pool
Not furnished
Description
Introducing a truly unique four-bedroom country_home located in the serene tranquility of rural Limousin, Creuse. The engaging appeal of Bourganeuf, France, is home to this historic abode. This beautifully set property is encased in the rich history of France, having been constructed in the auspicious year of 1810.
Basking in the quiet grandeur of the French countryside, this is more than just a house. This residence is a gateway to the past that opens up to a chance to restore and rejuvenate its inherent charm whilst making your mark on its storied history. Priced at 180.200 €, this home offers an exciting prospect to channel your vision into reality.
The property sprawls on 157 square meters of space, hosting a variety of rooms, each with an essence of its own. Its key features include:
- Original vintage stone fireplaces in the lounge and dining halls
- High ceilings and original features throughout
- Spacious attic that offers promising potential for conversion to additional bedrooms
- Vaulted cellars extending beneath the entire property
- Fitted kitchen, perfect for whipping up French cuisine
- Additional rooms designated as an office, laundry and dressing room equipped with a shower
- A considerable garden and detached outbuilding
Nestled only 3kms from the historic market town of Bourganeuf, you get the unique balance of serene rural life and connectivity to nearby commercial and cultural hotspots. Essential amenities and facilities are all within a comfortable distance, ensuring convenience for everyday living.
Living here in Bourganeuf, Limousin, means embracing a lifestyle apart. You get a taste of France's slow living — quaint shops, idyllic trails for hiking, and historic sites that trace back centuries. The area sees a temperate oceanic climate with warm summers and mild winters that are pleasantly agreeable to many.
The culture of the Limousin region is deeply rooted in the simplicity of authentic country living. Experience the comfort of quiet passages of time amidst the lush meadowlands that wrap around Bourganeuf, the rustling of leaves in the enveloping woods, and the sweet symphony of chirping birds that become your natural alarm.
The property's condition is coupled with the proper promise of potential. While it maintains a good overall condition and palpable history in its walls, it beckons the imaginative buyer who envisions transformation into a contemporary comfort haven while preserving its historic charm.
Think of it as a worthy investment, a true fixer-upper scenario, where you can handpick elements that will further elevate this aesthetically pleasing property. Its rooms are well-maintained and exude warmth, promising a canvas for you to impress your personal style.
Being a country_home, peace and quiet come as standard. You will open your windows each morning to welcoming daylight over vast stretches of natural beauty. The expansive outdoors offer ample opportunities for gardening and landscaping that add a personal touch to this classic home.
The property could also be considered for a chambre d'hotes or a grand family home, given its substantial size and layout.
This gem is an investment into a lifestyle that inspires, a lifestyle that mixes rich history, tranquility and the allure of French living into a beautiful tapestry.
Overall, this country home in Bourganeuf is more than just a house—the potential for transformation, the quiet charm of the rural location, the possibilities that wait within its halls—it's a dream waiting to be restored and revitalized.
Details
- Amount of bedrooms
- 4
- Size
- 157m²
- Price per m²
- €1,148
- Garden size
- 2300m²
- Has Garden
- Yes
- Has Parking
- No
- Has Basement
- Yes
- Condition
- good
- Amount of Bathrooms
- 2
- Has swimming pool
- No
- Property type
- Country home
- Energy label
Unknown
Images



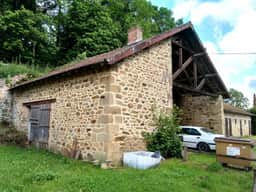
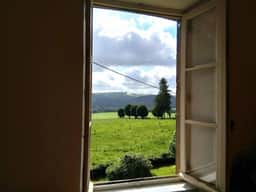
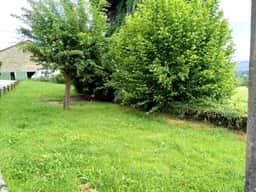
Sign up to access location details
