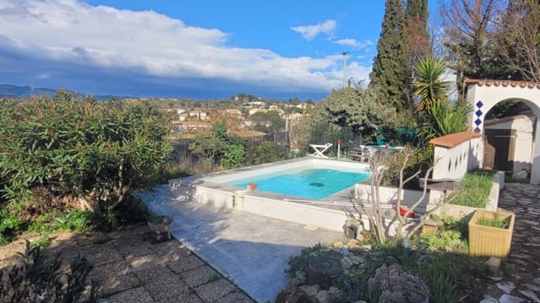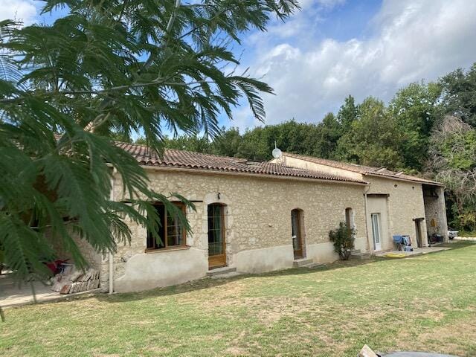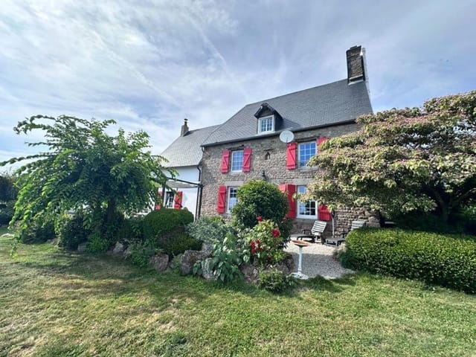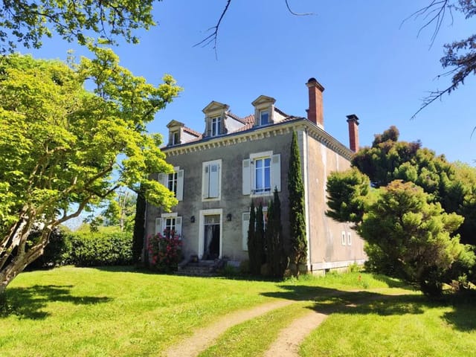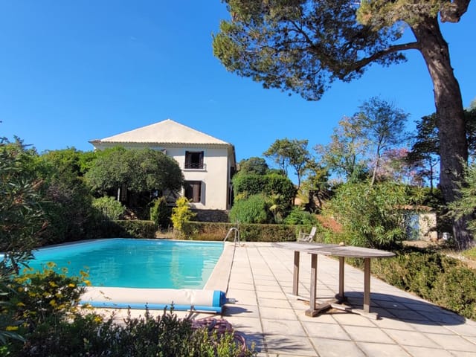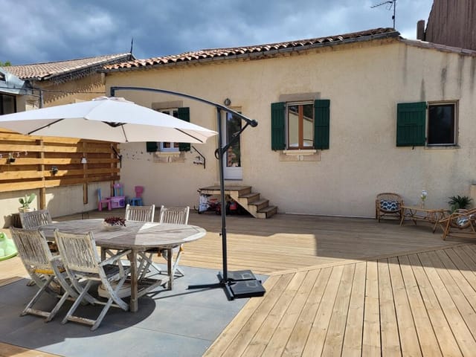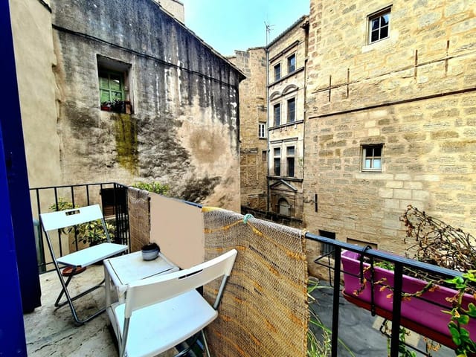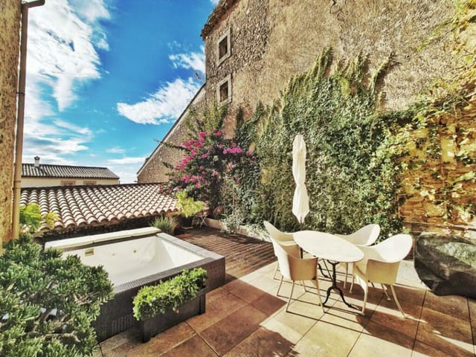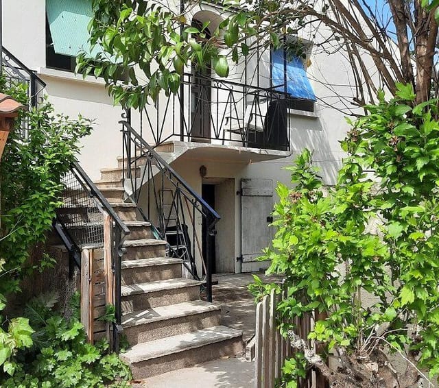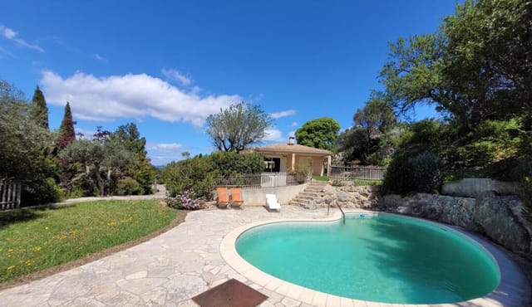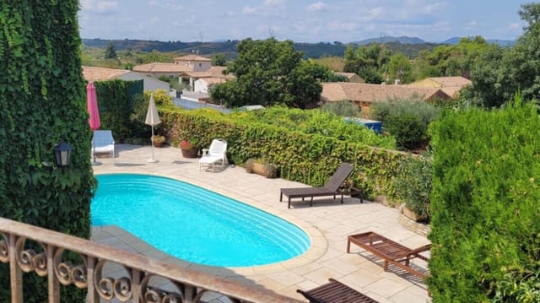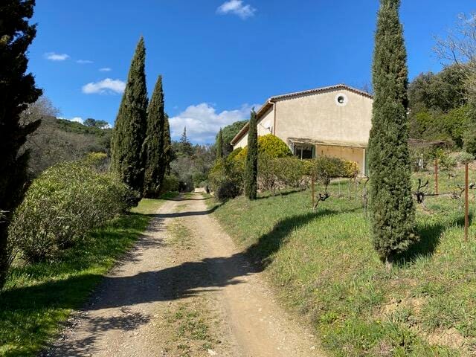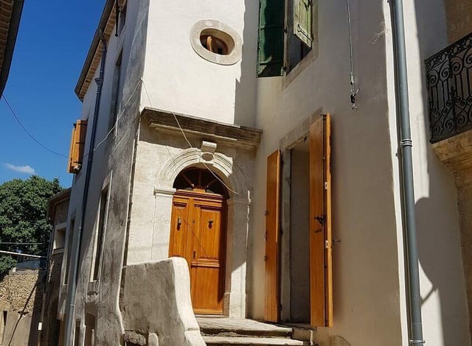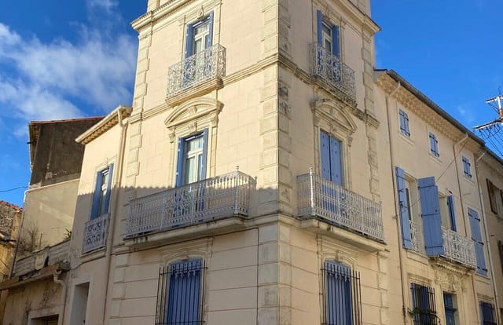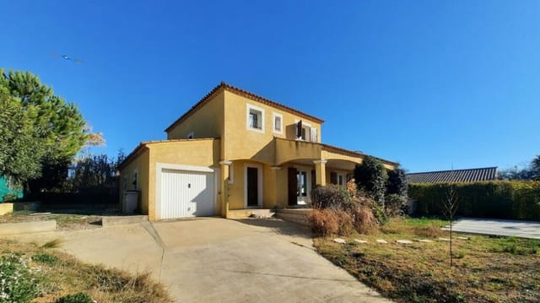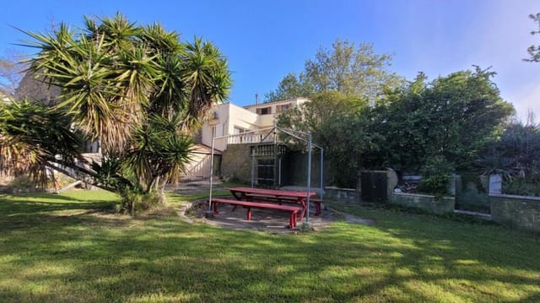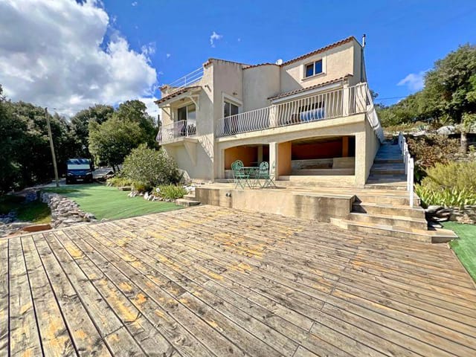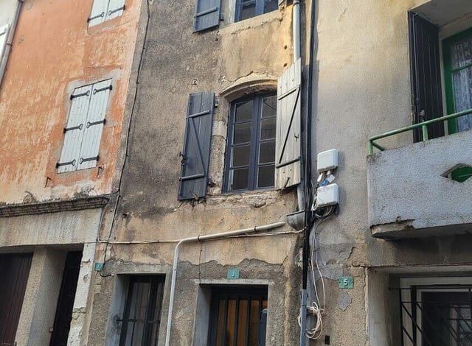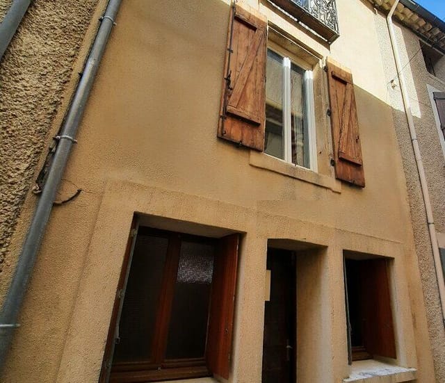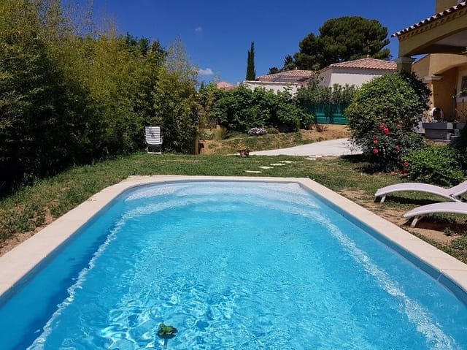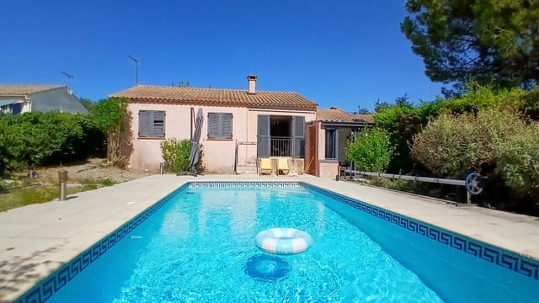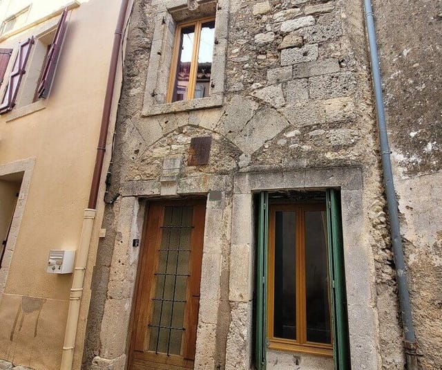Idyllic 4-Bedroom Holiday Home in Roujan, Herault - Perfect Second Home Retreat
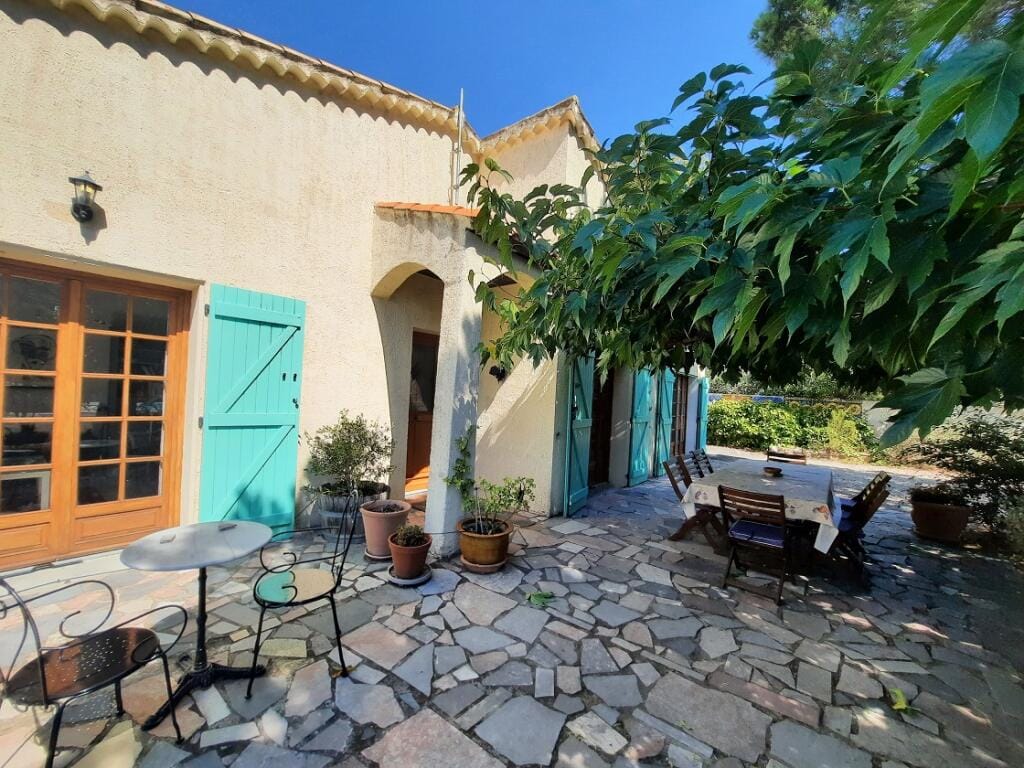
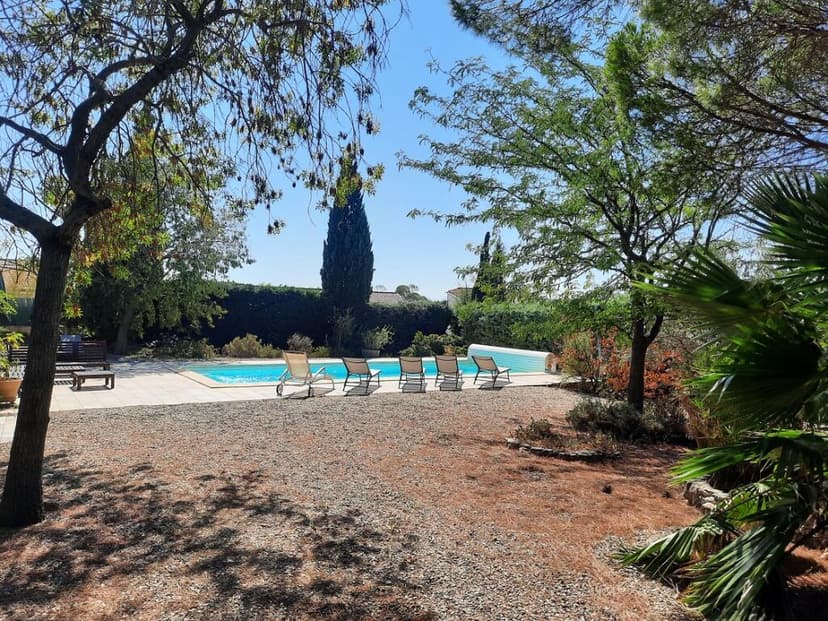
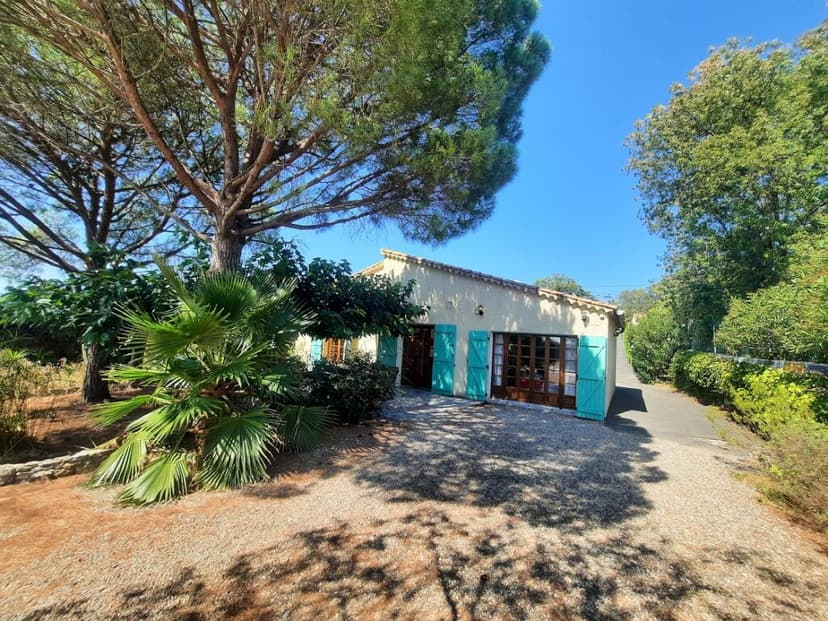
Roujan, Herault, 34320, France, Roujan (France)
4 Bedrooms · 2 Bathrooms · 110m² Floor area
€395,000
House
Parking
4 Bedrooms
2 Bathrooms
110m²
Garden
Pool
Not furnished
Description
Nestled in the heart of the picturesque village of Roujan, this delightful 4-bedroom house offers an inviting escape for those seeking a second home in the enchanting region of Herault, France. With its traditional architecture and modern comforts, this property is a perfect blend of old-world charm and contemporary living, making it an ideal holiday retreat or investment opportunity.
A Glimpse into Roujan's Allure
Roujan is a quintessential French village, brimming with character and history. Located just 20 minutes from the bustling towns of Béziers and Pézenas, and a mere 25-minute drive from the sun-kissed Mediterranean beaches, Roujan offers the perfect balance of tranquility and accessibility. The village itself is a tapestry of narrow streets, charming cafes, and local markets, where the aroma of freshly baked baguettes fills the air.
Property Highlights
- Spacious Living: The house boasts 110 square meters of living space, thoughtfully designed to accommodate family gatherings and quiet retreats alike.
- Bedrooms & Bathrooms: Four well-appointed bedrooms and two modern bathrooms provide ample space for guests and family.
- Modern Kitchen: A fully equipped kitchen with state-of-the-art appliances, perfect for culinary enthusiasts.
- Outdoor Oasis: A beautifully landscaped garden of 1565 square meters, complete with a heated swimming pool, offers a private sanctuary for relaxation and entertainment.
- Garage & Parking: A 15 square meter garage and additional parking space ensure convenience for multiple vehicles.
- Energy Efficient: Equipped with reversible air conditioning and electrical heating, the home is both comfortable and energy-efficient.
The Lifestyle of a Second Homeowner in Roujan
Imagine waking up to the gentle rustle of leaves and the distant chime of church bells. Your mornings could start with a leisurely stroll to the local boulangerie for fresh pastries, followed by a coffee at a nearby café. The vibrant local markets offer a bounty of fresh produce, perfect for preparing a delightful lunch in your modern kitchen.
Afternoons can be spent exploring the scenic vineyards that surround Roujan, or perhaps a short drive to the historic town of Pézenas, known for its antique shops and cultural festivals. For those seeking adventure, the nearby Black Mountains offer hiking trails with breathtaking views.
As the sun sets, the garden becomes a haven for al fresco dining, where you can savor local wines and delicacies under a canopy of stars. The heated pool invites you for a refreshing dip, rounding off a perfect day in your holiday home.
Investment Potential
Roujan's strategic location and charming appeal make it a sought-after destination for holidaymakers and expats alike. The property offers excellent rental potential, with the possibility of generating a steady income stream during peak tourist seasons. The region's growing popularity ensures a promising return on investment, making this house not just a home, but a wise financial decision.
Key Features at a Glance
- 4 bedrooms, 2 bathrooms
- 110 m² living space
- 1565 m² landscaped garden
- Heated swimming pool
- Modern kitchen with top appliances
- Garage and additional parking
- Energy-efficient heating and cooling
- Proximity to beaches, towns, and cultural sites
- Strong rental and investment potential
Owning a second home in Roujan is more than just acquiring a property; it's about embracing a lifestyle rich in culture, relaxation, and opportunity. This house is not just a place to stay; it's a place to live, explore, and create lasting memories. Let Homestra guide you in making this dream a reality.
Details
- Amount of bedrooms
- 4
- Size
- 110m²
- Price per m²
- €3,591
- Garden size
- 1516m²
- Has Garden
- Yes
- Has Parking
- Yes
- Has Basement
- No
- Condition
- good
- Amount of Bathrooms
- 2
- Has swimming pool
- Yes
- Property type
- House
- Energy label
Unknown
Images



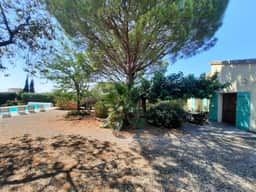
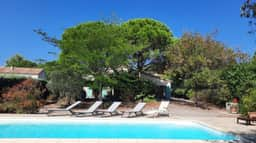
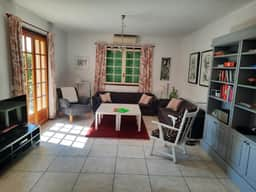
Sign up to access location details

