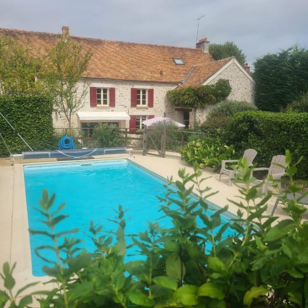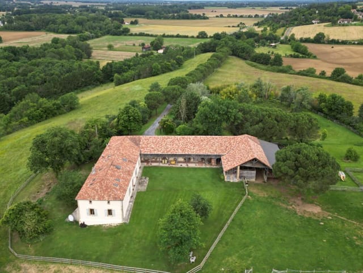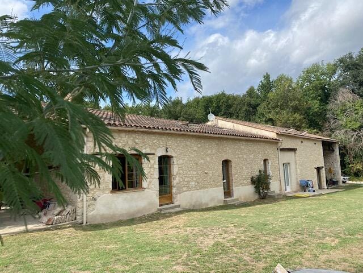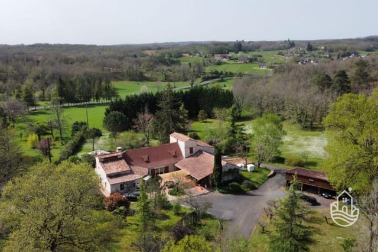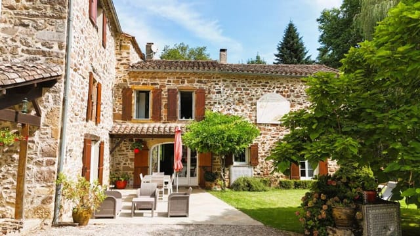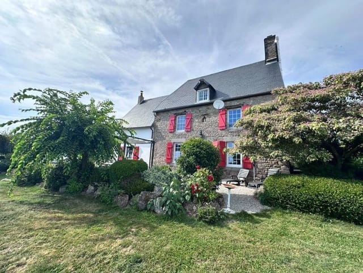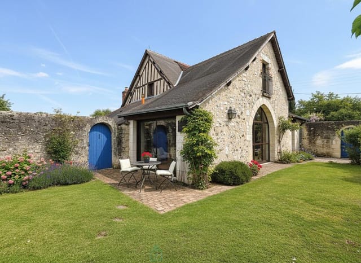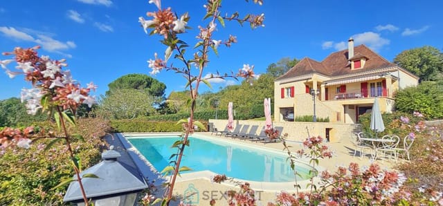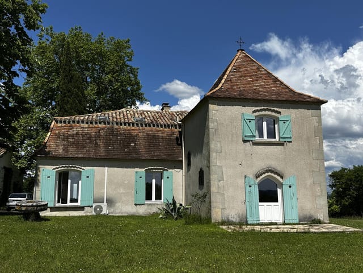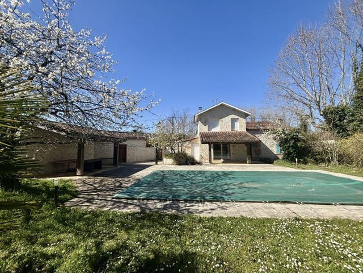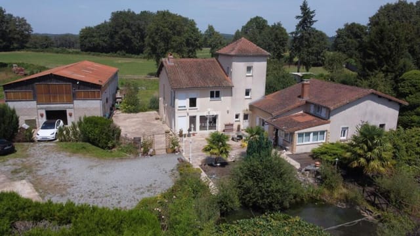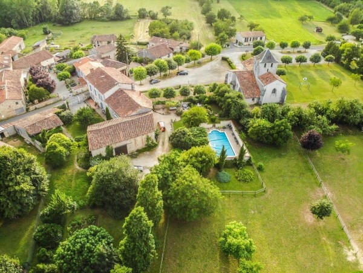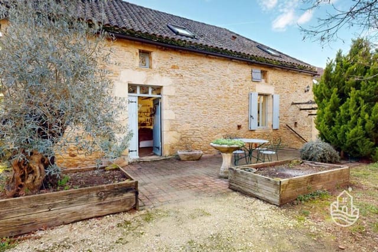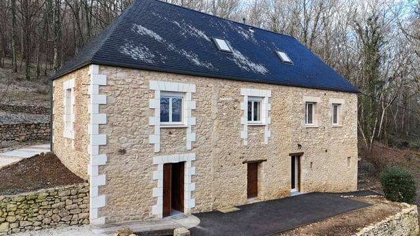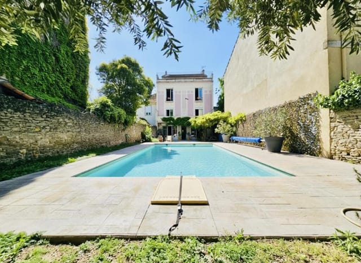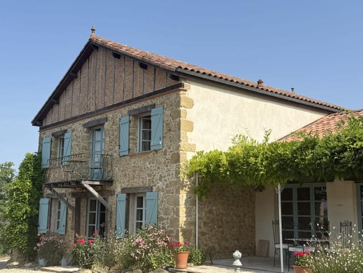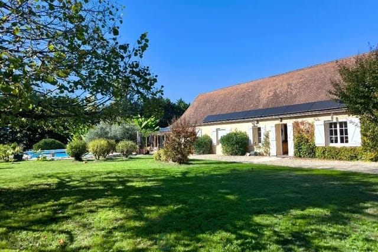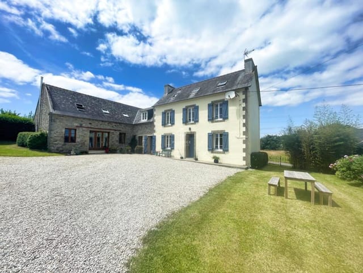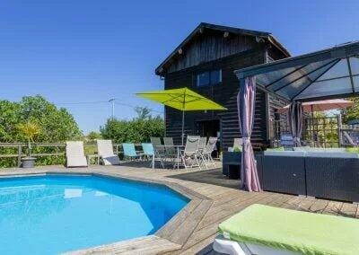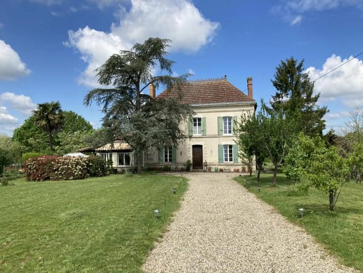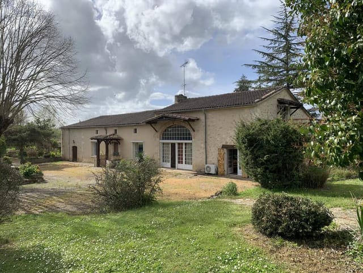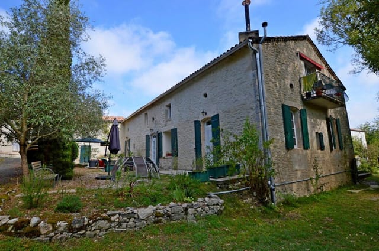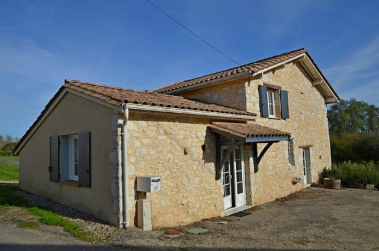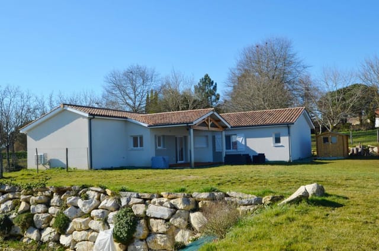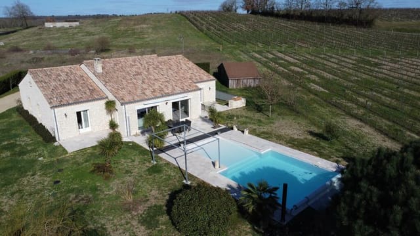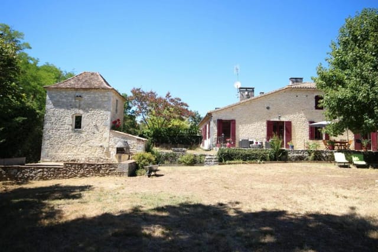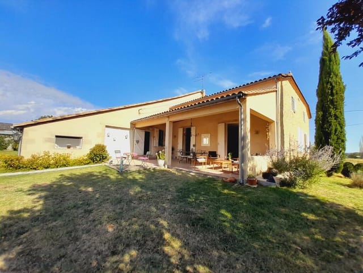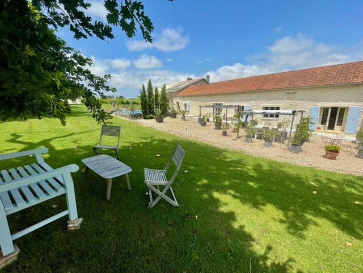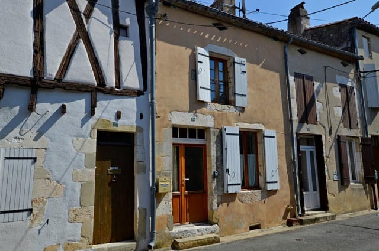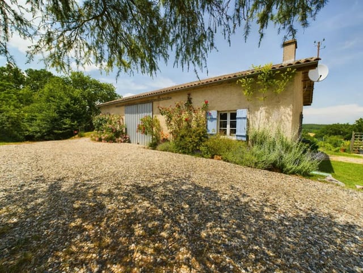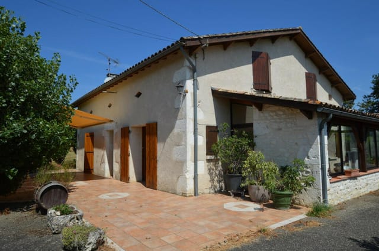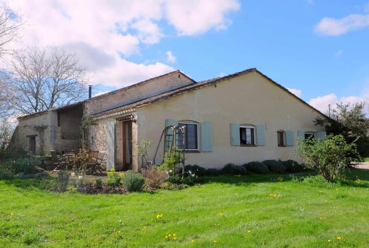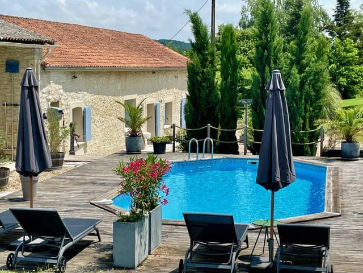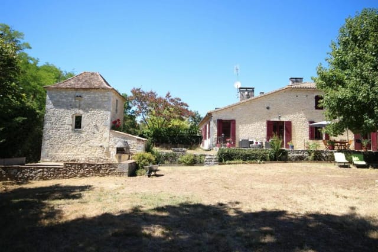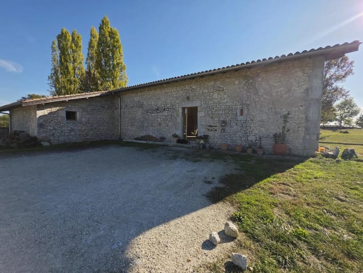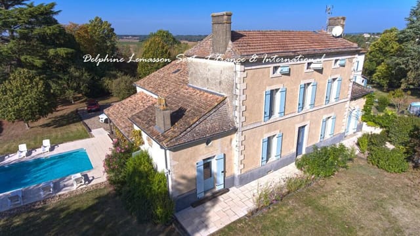Idyllic 3-Bedroom Stone House in Lot et Garonne with Pool and Scenic Views Near Duras - Embrace French Countryside Living
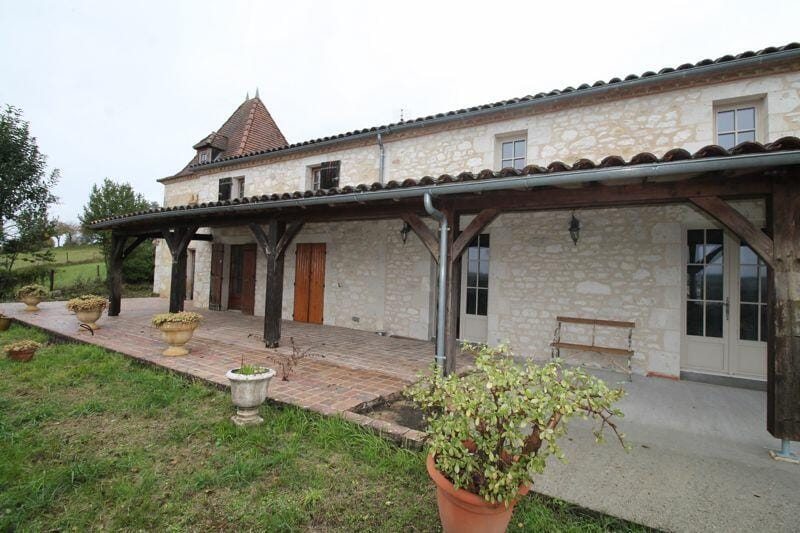
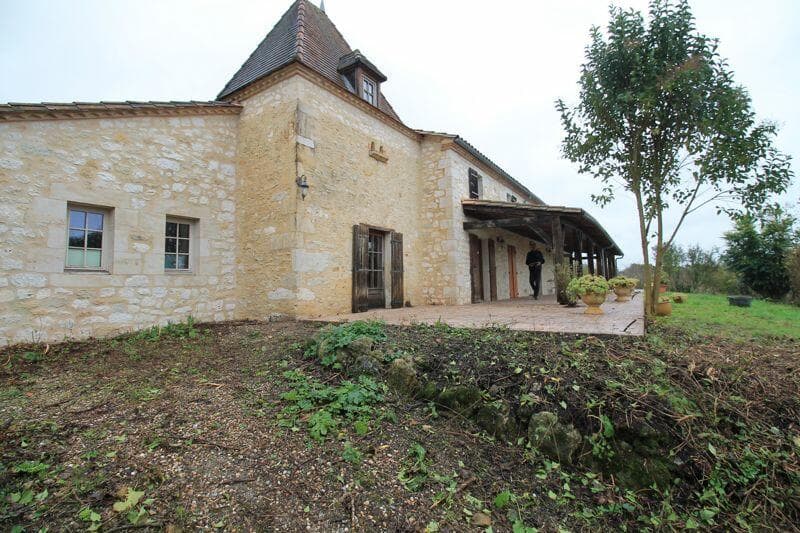
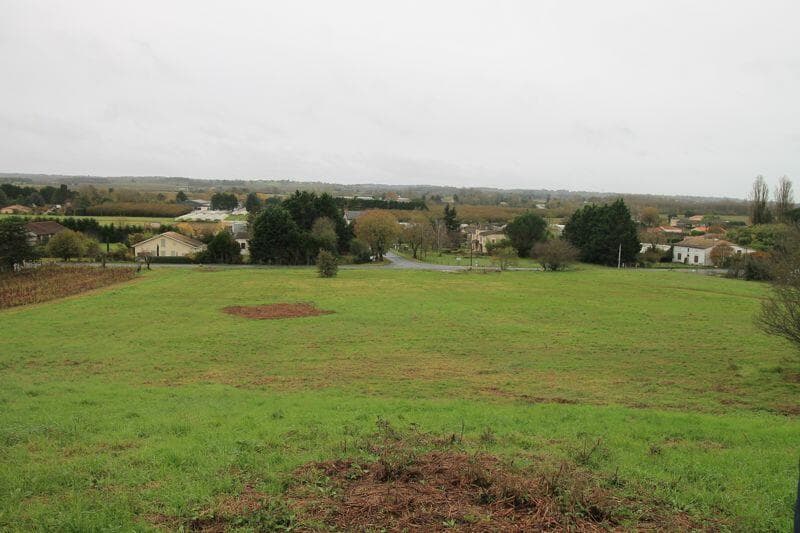
Near Duras, Lot et Garonne, Nouvelle-Aquitaine, France, Duras (France)
3 Bedrooms · 2 Bathrooms · 294m² Floor area
€570,000
House
No parking
3 Bedrooms
2 Bathrooms
294m²
Garden
Pool
Not furnished
Description
Welcome to a find that embodies both the charm of rural France and the practical comforts of modern living! Nestled near the storied town of Duras, in the heart of the Lot et Garonne region of Nouvelle-Aquitaine, France, this 3-bedroom stone-built house presents an exciting opportunity for overseas buyers and expats looking to immerse themselves in the serene and picturesque lifestyle of the French countryside.
Let's picture this: The moment you step into this property, you're presented with an expanse of 3.6 acres of lush garden space. As you wander outdoors, you can take in the breathtaking views stretching across the Dropt Valley, perhaps while lounging by your own swimming pool—a refreshing 9.5m x 4.5m oasis perfect for those warm summer days. Now, let me take you in for a closer look:
Located on the ground floor, the expansive, open-plan living room becomes the heart of the house—a space that invites both relaxation and entertaining. With exposed beams overhead and a cozy fireplace complete with a fitted wood burner, it's a place that feels both grand and welcoming. The room flows seamlessly into the adjoining dining area and well-equipped kitchen, each framed by beautiful tiled floors and also leading out to a covered terrace. Somehow you can already imagine late-night dinners with friends or quiet mornings with just a book and a coffee in hand.
For those who work from home or need a quiet study, there's a dedicated space specifically for that purpose. Meanwhile, a practical utility room and a boiler/laundry room ensure that life runs smoothly in the background. As you wander up to the first floor, the landing area opens up into a spacious dressing area, providing plenty of storage for your belongings.
Bedrooms are thoughtfully situated, starting with a lovely den tucked away in the dovecote—a unique feature of historical note that's sure to catch the eye. The family bathroom is conveniently located here as well. As you explore further, you'll find a generous second bedroom, while the master bedroom impresses with its en suite bathroom and access to yet another covered terrace—a perfect little retreat within your retreat.
- Stone-built house
- 3 spacious bedrooms
- 2 bathrooms with additional shower room
- Open-plan living and dining area
- Kitchen with fitted and equipped features
- Unique dovecote bedroom
- Master bedroom with en suite bathroom and balcony terrace
- 3-car detached garage
- Swimming pool with paved terrace
- Heat pump and underfloor heating
- Energy rating Band C
But what about life beyond your doorstep? Living near Duras brings its own set of delightful possibilities. The town itself is steeped in history, built around a stunning 13th-century chateau, and offers an array of vibrant markets, charming shops, and local cuisine. With its genuine community spirit, Duras invites you to partake in its calendar of events, including wine festivals and summer night markets vibrant with local produce.
The Lot et Garonne area sits conveniently between the lush vineyards of Bordeaux and the rustic Dordogne landscapes, promising plenty for lovers of nature and gastronomes alike. The climate here is pleasant, with warm summers offset by cool winters, lending itself to outdoor exploration year-round. The pace of life is gentle, a soothing backdrop to the bustling world outside and a perfect contrast for those who might be relocating from busier urban centers.
In essence, this property and its surroundings offer you more than a home—it offers a lifestyle interwoven with history, cultured leisure, and the ultimate expanse of French rural beauty. It is a compelling spot for families seeking a full-time permanent address or second home, or for anyone dreaming of a life that balances tranquility with the charm of local culture.
This is your invitation to create new stories in a house that feels not just like a home, but like a piece of France itself. If you've considered all it offers and feel ready to explore this unique chapter, don't hesitate. Reach out, and let's explore together how this beautiful space can become your next home of exceptional comfort and heritage here in Nouvelle-Aquitaine.
Details
- Amount of bedrooms
- 3
- Size
- 294m²
- Price per m²
- €1,939
- Garden size
- 9800m²
- Has Garden
- Yes
- Has Parking
- No
- Has Basement
- No
- Condition
- good
- Amount of Bathrooms
- 2
- Has swimming pool
- Yes
- Property type
- House
- Energy label
Unknown
Images



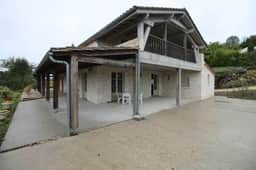
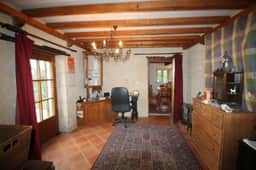
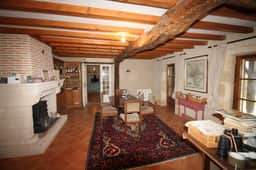
Sign up to access location details
