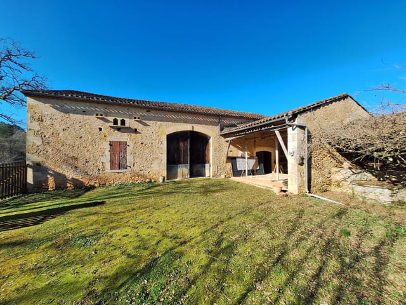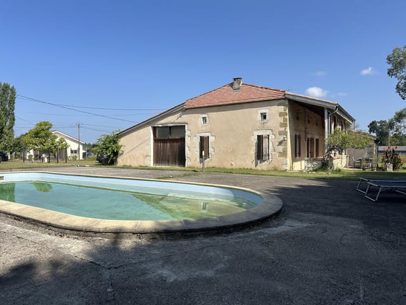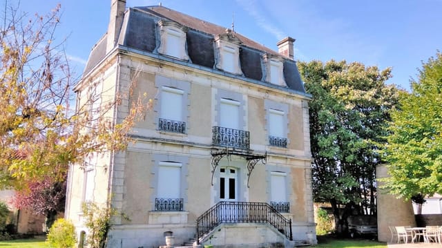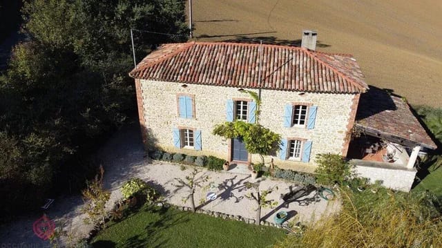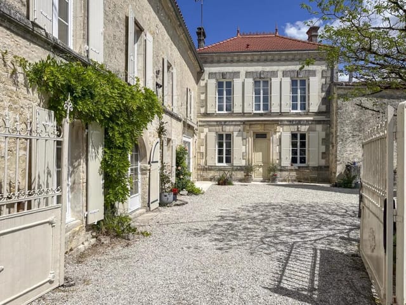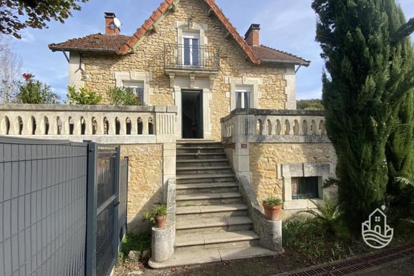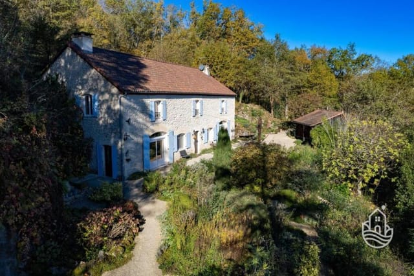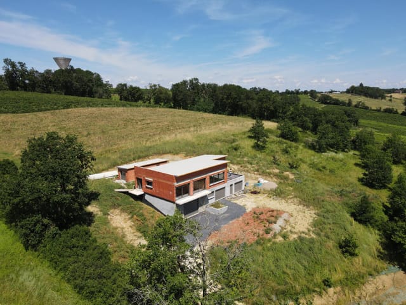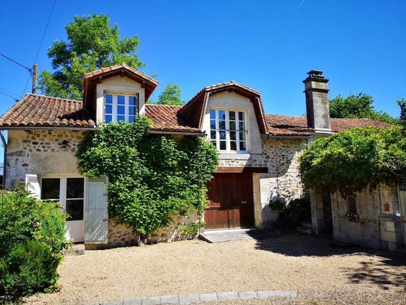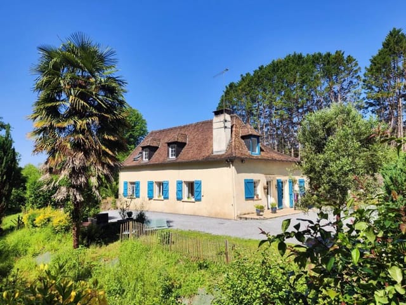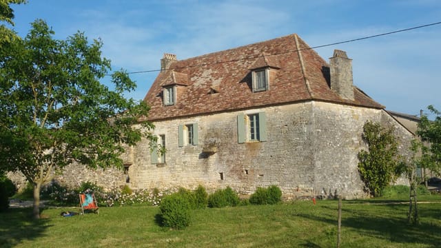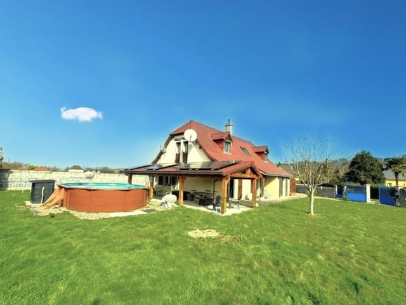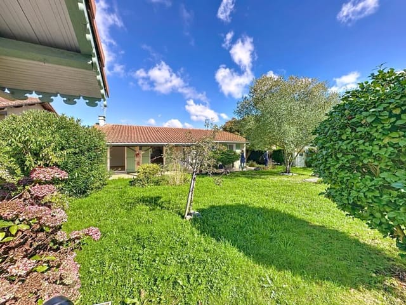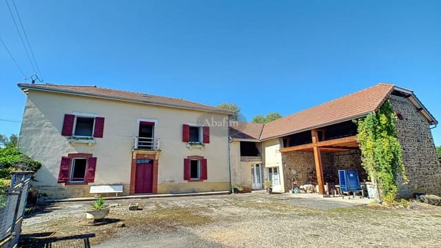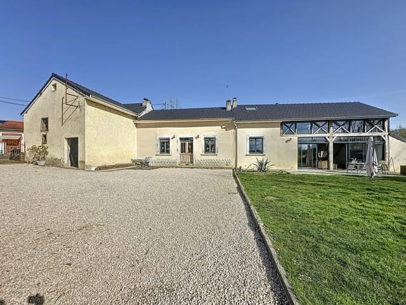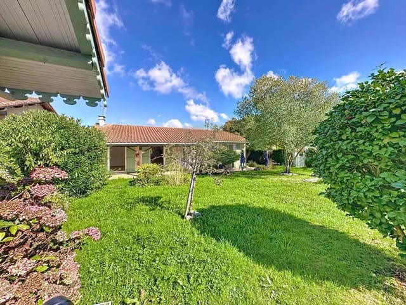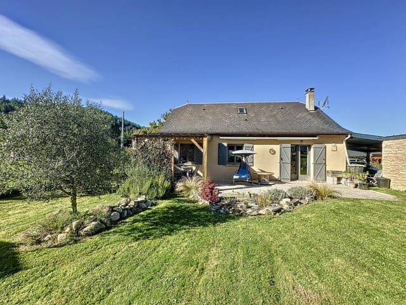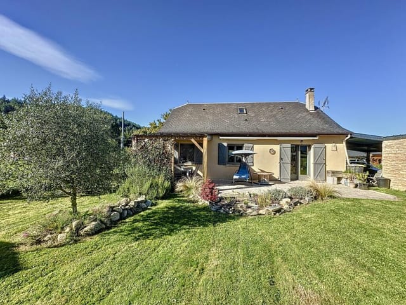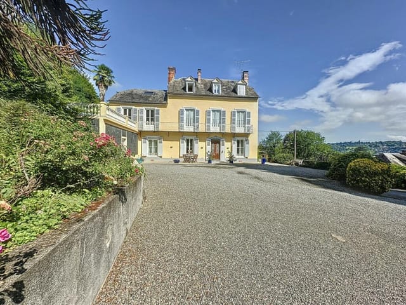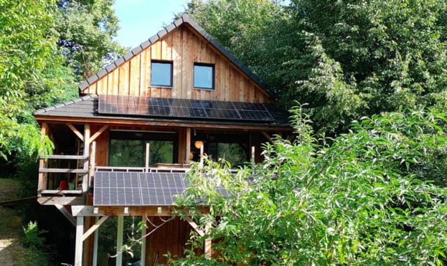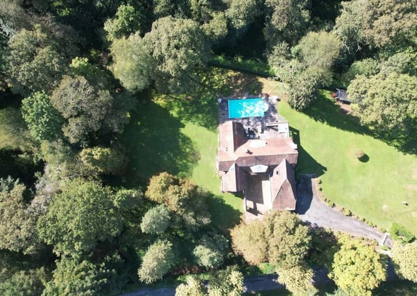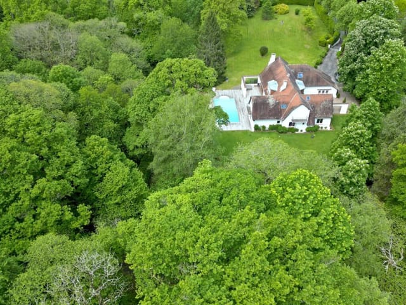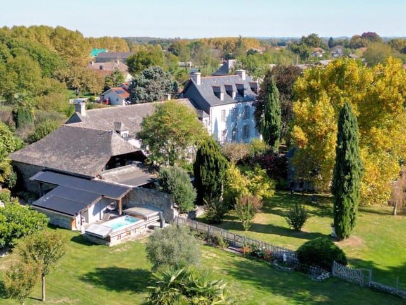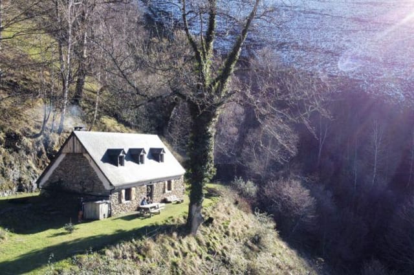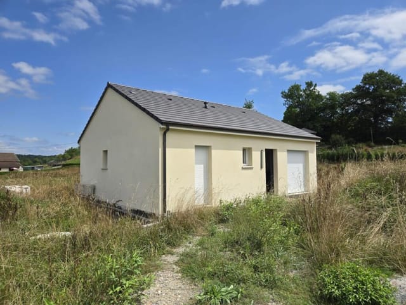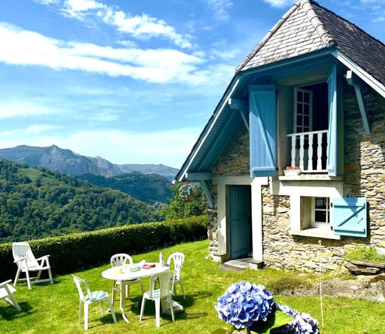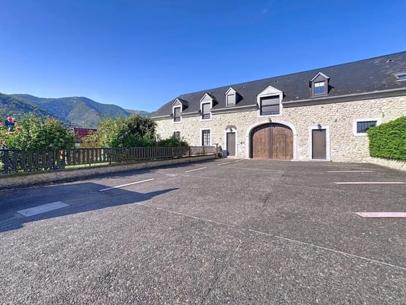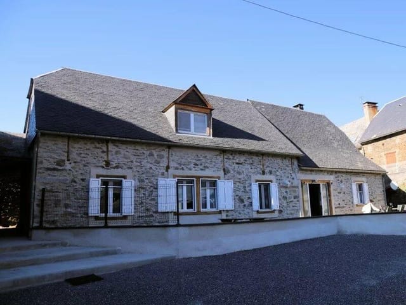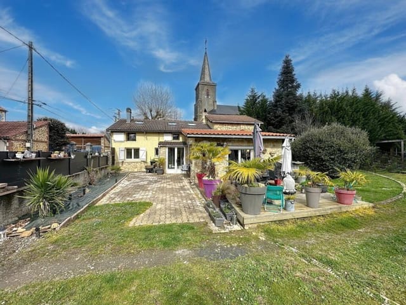Idyllic 3-Bedroom Home with Pool in Arcizac-Adour, Offering Pyrenees Views and Expansive Garden Retreat
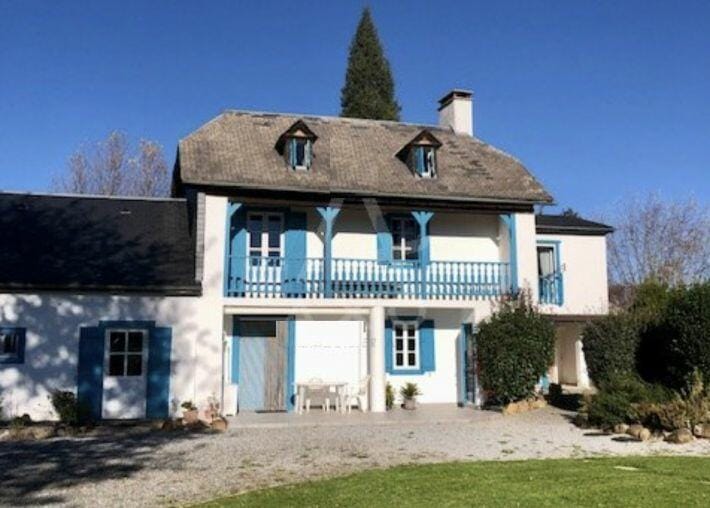
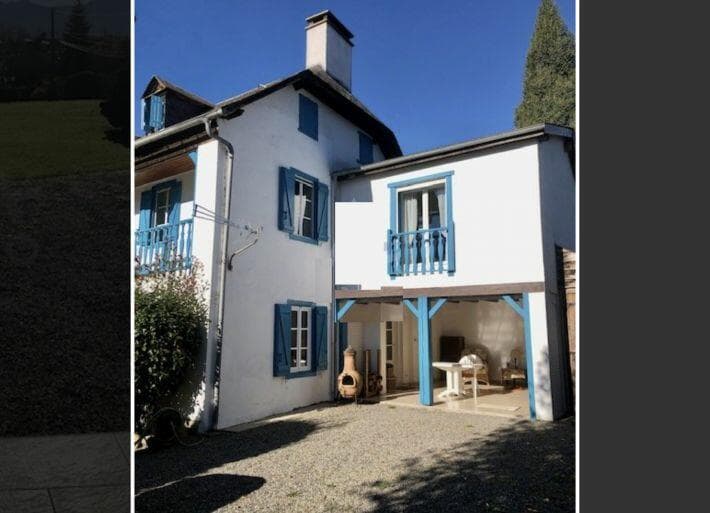
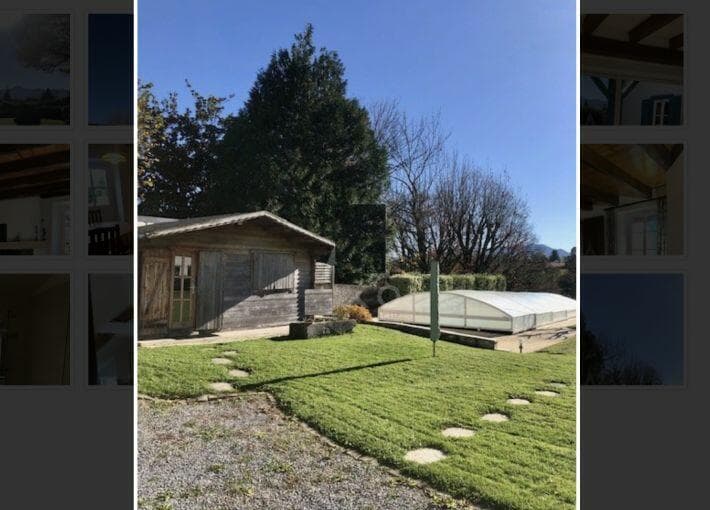
Arcizac-Adour, Hautes-Pyrenees, 65360, France, Saint-Martin (France)
3 Bedrooms · 1 Bathrooms · 142m² Floor area
€340,000
House
No parking
3 Bedrooms
1 Bathrooms
142m²
Garden
Pool
Not furnished
Description
Nestled in the tranquil commune of Arcizac-Adour, within the captivating Hautes-Pyrénées department, this charming house offers an enticing opportunity for those seeking a peaceful retreat in the south of France. Positioned between the bustling cities of Tarbes and Bagnères-de-Bigorre, potential buyers will find themselves welcomed by a community that promises a serene daily life, all while being a stone’s throw from more urban conveniences.
First, let's talk about the strategic placement of Arcizac-Adour. As it's located in the south-western part of France, this area enjoys a pleasant climate throughout most of the year. Summers can get quite warm, making it just perfect for those lazy afternoons by your very own swimming pool, while winters are generally mild. Living in this part of France means you'll get to experience the full spectrum of each season, enriched by the breathtaking views of the Pyrenees.
Speaking of the house itself, this three-bedroom abode awaits its new owner with open arms. The property, which sprawls across 142 square meters, is set in a vast garden of approximately 2100 square meters. Upon arrival, you'll be greeted by the sight of a lovely swimming pool, ideal for relaxation after spending time exploring the local treasures or enjoying outdoor activities.
The ground floor does not disappoint. A capacious kitchen stands ready to handle everything from a quiet dinner for two to a large family gathering. The living room is equipped with a traditional fireplace and a cozy wood stove—perfect for those chillier evenings. An open summer room offers ample space for relaxation or entertainment, while a storeroom and insulated garage add practical elements to home life.
- Spacious Kitchen
- Living Room with Fireplace
- Cozy Wood Stove
- Open Summer Room
- Storeroom
- Insulated Garage
- Large Master Suite
- Bathroom with Shower
- Additional Bedroom
- Office Space
- Wooden Chalet Outside
- Shaded Summer Terrace
- Sunny Terrace with Exceptional Views
Venture upstairs to discover a large master suite on the first floor, accompanied by a significant bathroom equipped with both a bath and shower. A second bedroom is also located on this floor, complete with a shower room for added convenience. Ascend to the second floor, and you’ll find another large bedroom, along with additional office space on the landing—perfect for those who work remotely or need a quiet place to study.
Though the interior is in good condition, some might see opportunities for personal touches or updates, ensuring that the home reflects their taste perfectly. This is a property that holds substantial potential to be transformed into the nest of your dreams, allowing you to blend modernity with rustic charm seamlessly.
The outdoor experience is just as promising. Imagine yourself basking in the ambiance of the mature garden, cocktail in hand, staring up at the magnificent Pyrenees that dominate the horizon. Whether you're seated under the shaded terrace or laying out on the sunny one, the views never tire. A wooden chalet outside adds an extra touch of quaintness, offering potential for various uses, be it a guest house or a playful hideaway for the children.
But what about life beyond the confines of this charming property? Arcizac-Adour, though serene, isn’t isolated. For those who appreciate the great outdoors, the region offers numerous activities. The nearby mountains make it perfect for hiking and skiing adventures, and there are plenty of trails and bike paths to explore. For something more relaxed, the town of Tarbes provides cultural offerings, including markets rich with local produce and wines, not to mention wonderful cafes and restaurants where you can indulge in the local cuisine.
Expats and overseas buyers, in particular, may appreciate the friendly, welcoming nature of the local communities. Locals are known for their hospitality and warmth, making integration relatively smooth for newcomers. You’ll find a variety of social clubs and community events that offer newcomers a chance to connect with others.
All in all, living in Arcizac-Adour offers a mixture of tranquility and adventure, convenience paired with the sobering beauty of the natural world. This property, poised under the watchful eye of the mighty Pyrenees, presents an opportunity for new beginnings—a chance to experience life in France at its most authentic and fulfilling. For buyers looking for a touch of elegance and practicality in their French property search, this house really does offer something quite special.
Details
- Amount of bedrooms
- 3
- Size
- 142m²
- Price per m²
- €2,394
- Garden size
- 2300m²
- Has Garden
- Yes
- Has Parking
- No
- Has Basement
- No
- Condition
- good
- Amount of Bathrooms
- 1
- Has swimming pool
- Yes
- Property type
- House
- Energy label
Unknown
Images



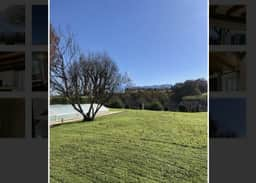
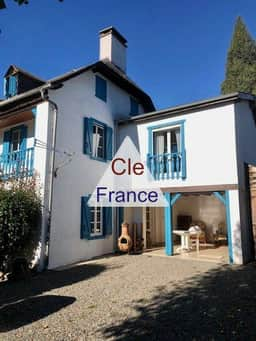
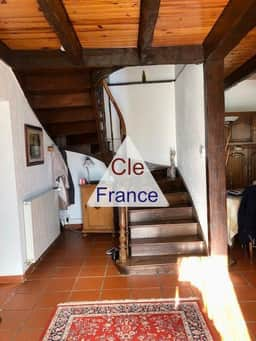
Sign up to access location details







