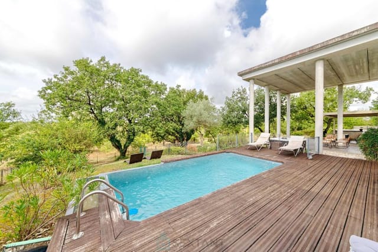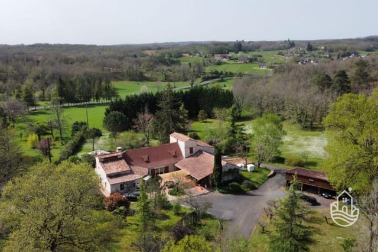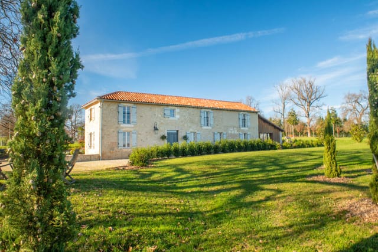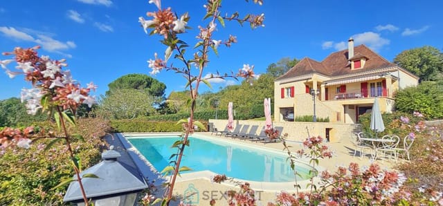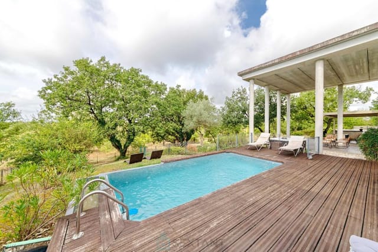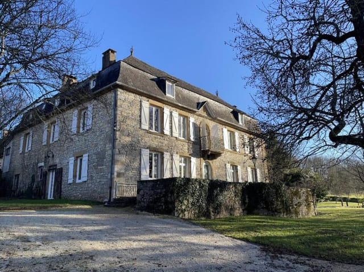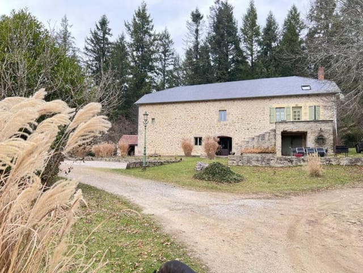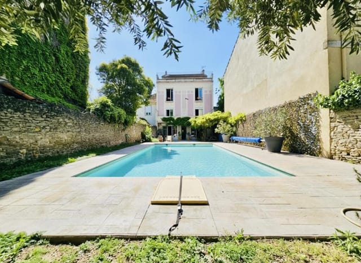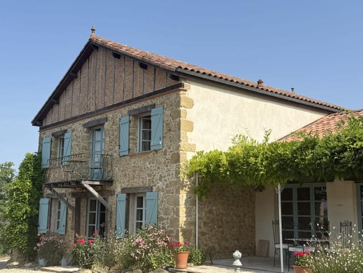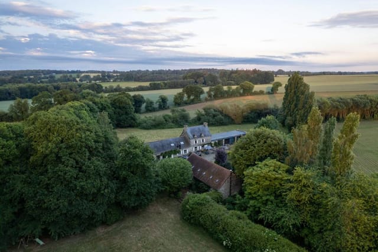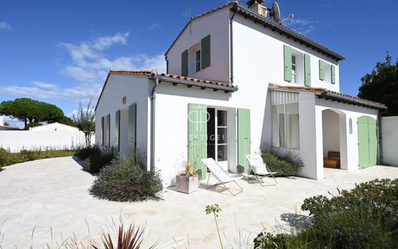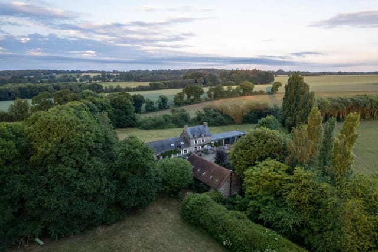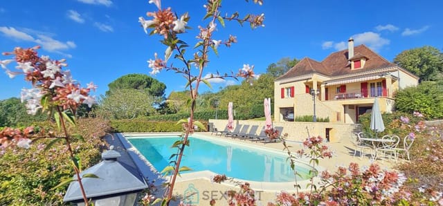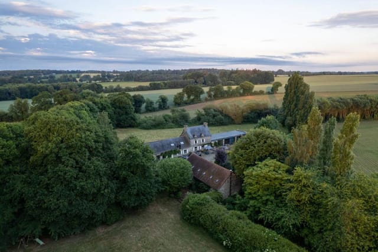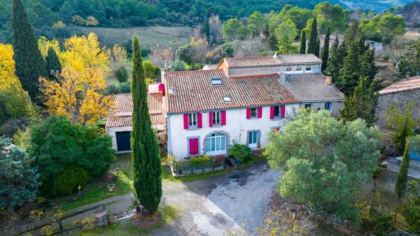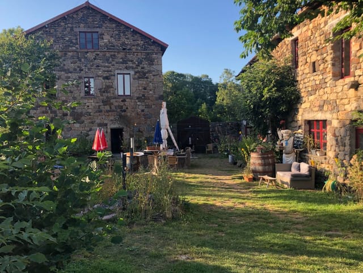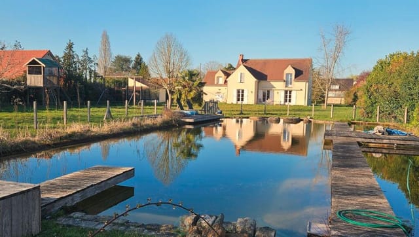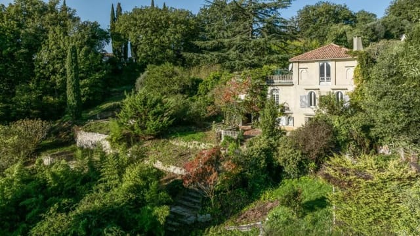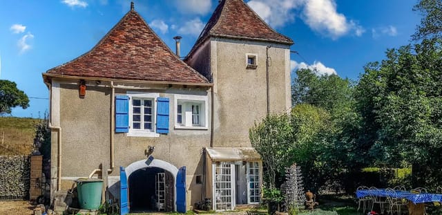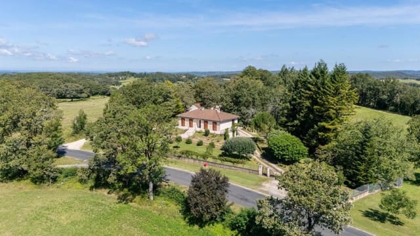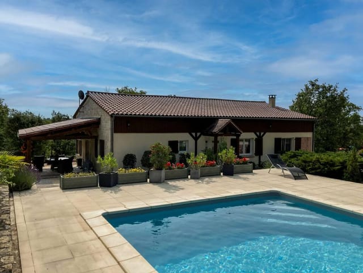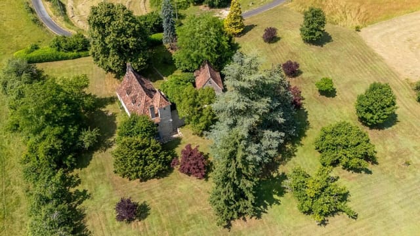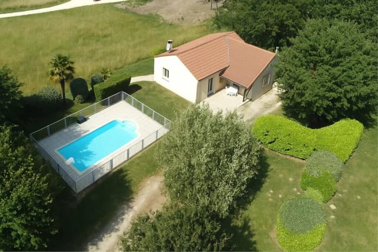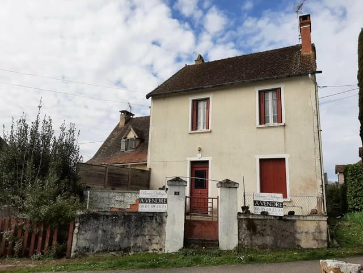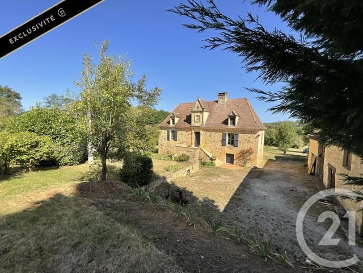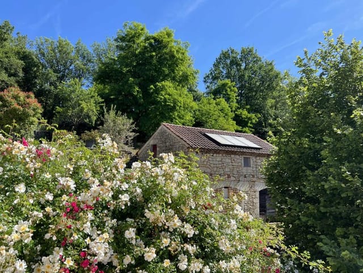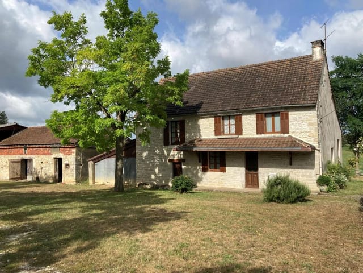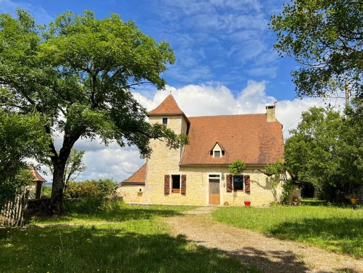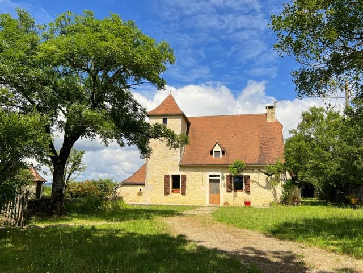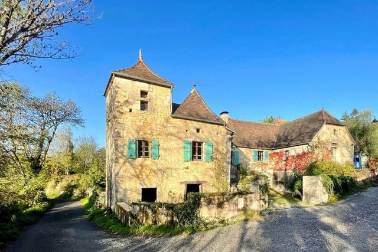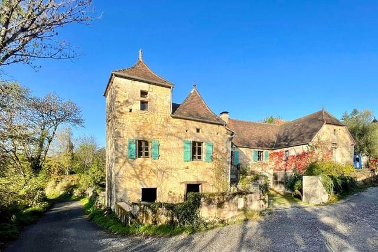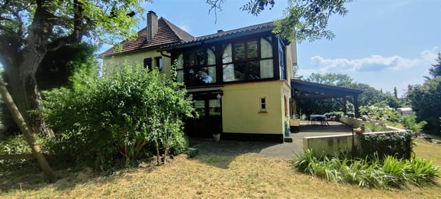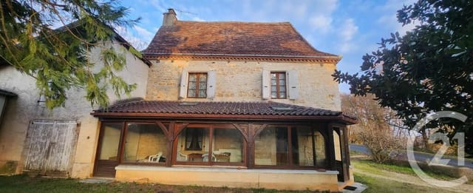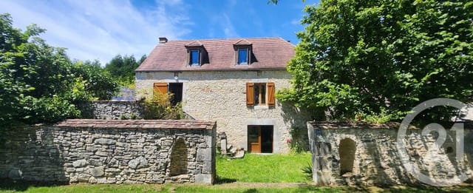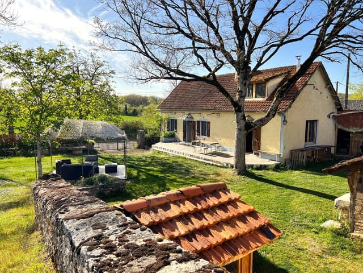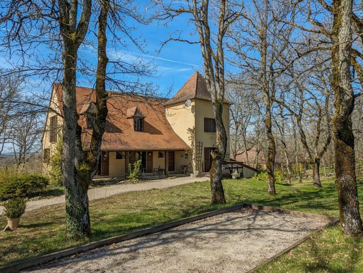Historic 9-Bedroom Watchtower in Labastide-Murat, France: Medieval Charm with Pool, Cottage, and Stunning Views
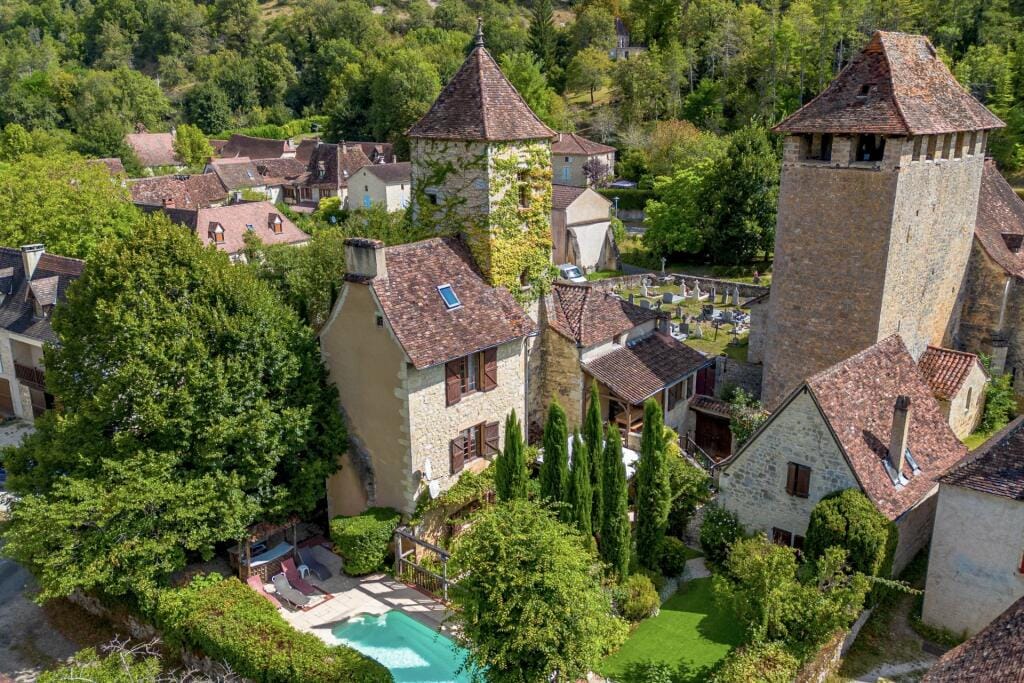
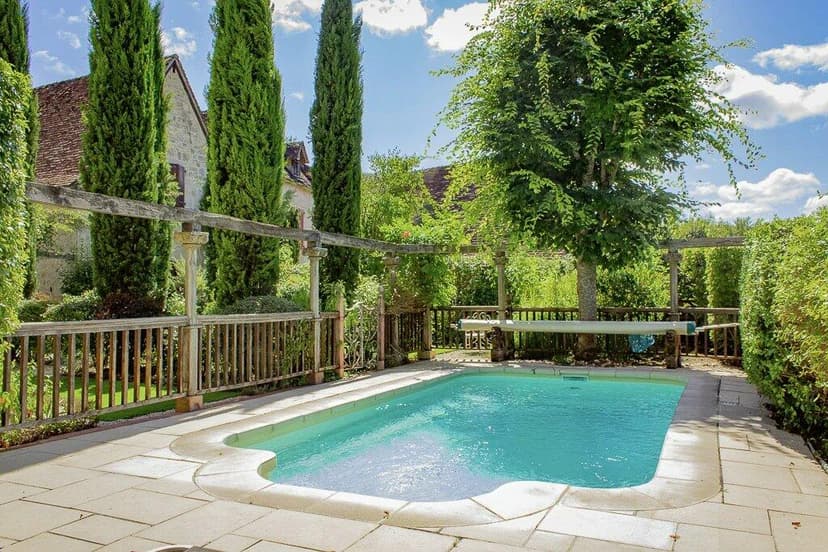
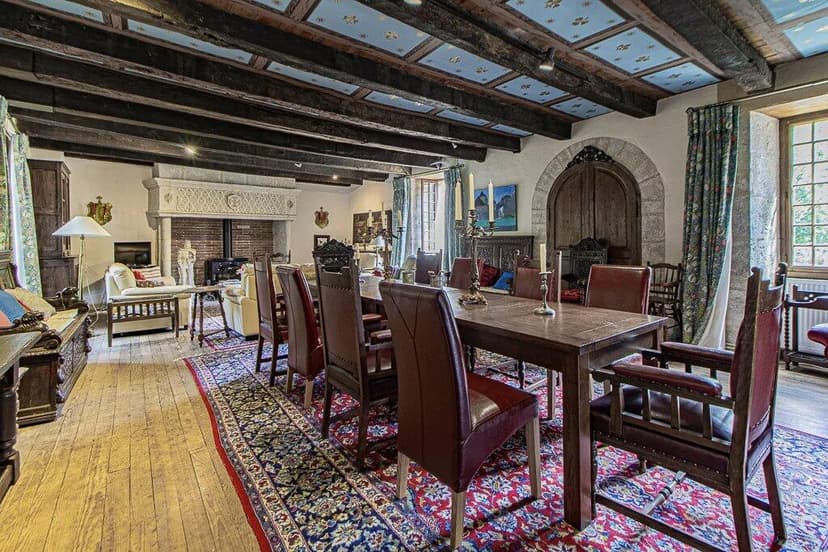
Midi-Pyrénées, Lot, Labastide-Murat, France, Cœur de Causse (France)
9 Bedrooms · 8 Bathrooms · 320m² Floor area
€695,000
House
No parking
9 Bedrooms
8 Bathrooms
320m²
Garden
Pool
Not furnished
Description
Step into a captivating slice of history with this remarkable nine-bedroom house located in the charming village of Labastide-Murat, within the enchanting region of Midi-Pyrénées, Lot in France. Known for its roots going back to the Middle Ages, this property is rumored to have connections with the Templars, making it a truly unique living experience that combines rich heritage with modern comforts.
Designed with adaptability in mind, this spectacular home unfolds over six floors, harmoniously melding old-world allure with present-day elegance. It offers eight bathrooms and gorgeous panoramic views of the lush wooded hills and the quintessential French village below. A genuine fusion of past and present, this residence is a dream come true for anyone enamored by the romantic charm of age-old architecture.
Living in Cœur de Causse is, undoubtedly, a unique experience. Known for its picturesque scenery and its rich tapestry of history, the area is perfect for those who appreciate both the serene countryside and the storied past of the region. Labastide-Murat is known for its friendly community, where locals take pride in their heritage and warmly welcome newcomers. The vibe is tranquil, yet there's always something to do or see—from exploring ancient castles to strolling through vibrant markets bustling with local produce and artisanal crafts.
The property’s private, walled garden serves as an oasis of calm, complete with a refreshing swimming pool and a quaint two-bedroom detached cottage. This additional living space holds a great potential for those who might want to invite friends and family to stay or consider a rental business opportunity, subject to necessary permissions.
Here’s a quick snapshot of what this property entails:
- Nine spacious bedrooms
- Eight modern bathrooms
- Expansive 320 sq.m living space
- Scenic views from multiple directions
- A historical watchtower incorporated into the home design
- Private walled garden for ultimate seclusion
- Inviting swimming pool for warm summer days
- Detached two-bedroom cottage
- Possibility for conversion into gite business (subject to permissions)
- Located in a serene, medieval village
- Rich historical background with Templar connections
The village of Labastide-Murat itself is an experience. Picture an idyllic community blanketed with rural charm—a place where time seems to pause, allowing you to savor a slower, more meaningful pace of life. During the summers, the climate is temperate and pleasant, perfect for outdoor pursuits. The winters are mild, allowing for cozy evenings by the fireplace, perhaps with a glass of the region’s finest wine.
For the active and adventurous, the surrounding countryside brims with opportunities such as hiking trails and cycling paths meandering through the serene landscapes. For families, it is a perfect place to raise children, offering them an environment rich in history and beauty, with nature right at their doorstep.
Living in such a historic house brings with it the unique experience of stepping back in time each day, enveloped in the echoes of the past, while also enjoying the conveniences of modern living. It’s not just a house; it’s a journey through time, a chance to add your own chapter to a story that began centuries ago.
The property does not require any major renovations, but, depending on your personal taste, it does offer the possibility to add personal touches to make it your own. Some parts show a little aging, but this only adds to its charm and authenticity, providing a canvas for you to create the perfect fusion between authenticity and modernity.
For the expatriates and overseas buyers, this house isn't just a purchase; it's an investment in a particular way of life that promises tranquility, culture, and community. It's a unique opportunity to own a piece of history, an invitation to live in an environment that inspires and rejuvenates.
With all these features and the irresistible charm of its surroundings, the house offers an unparalleled lifestyle experience. Don't miss out on this exceptional property! Busy as I am as a real estate agent, I urge you to book your visit now because opportunities like this are rare and highly sought-after.
Details
- Amount of bedrooms
- 9
- Size
- 320m²
- Price per m²
- €2,172
- Garden size
- 3290m²
- Has Garden
- Yes
- Has Parking
- No
- Has Basement
- No
- Condition
- good
- Amount of Bathrooms
- 8
- Has swimming pool
- Yes
- Property type
- House
- Energy label
Unknown
Images



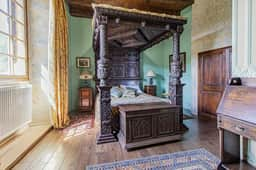
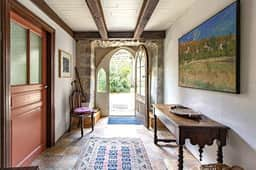
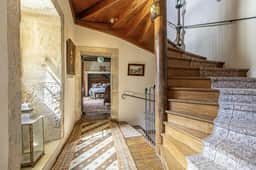
Sign up to access location details
