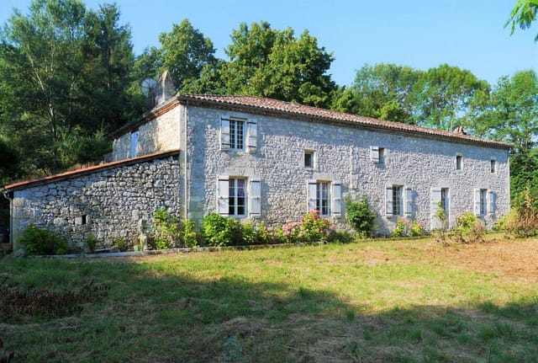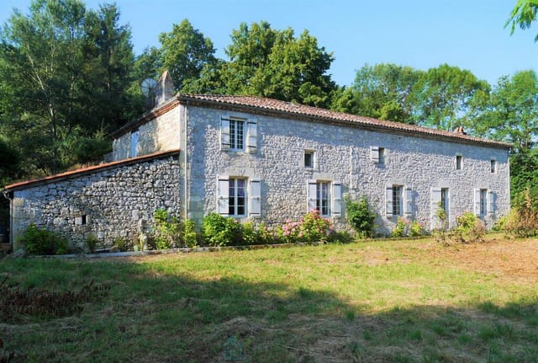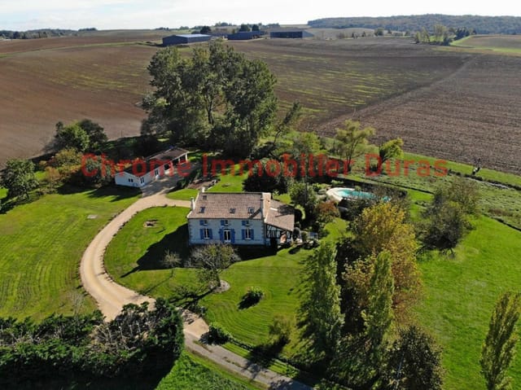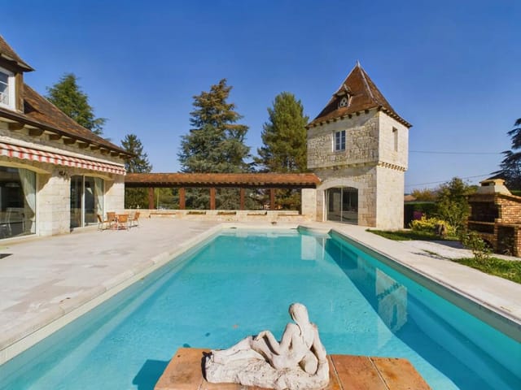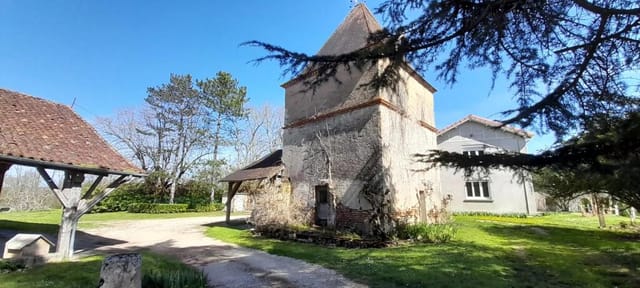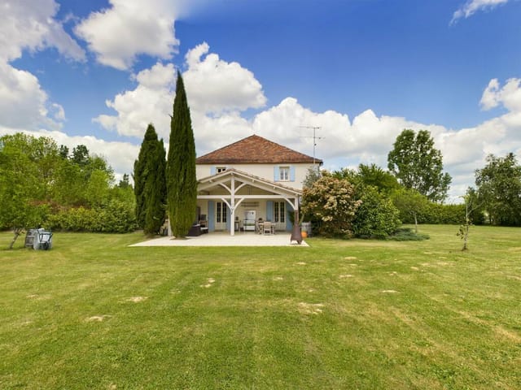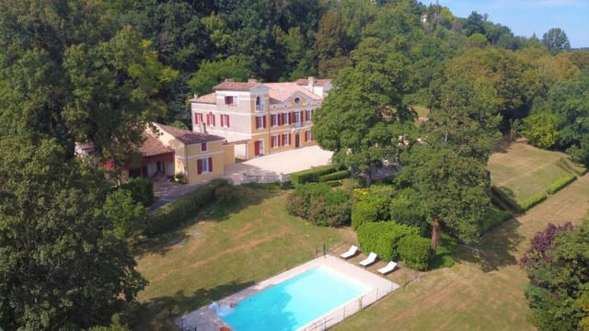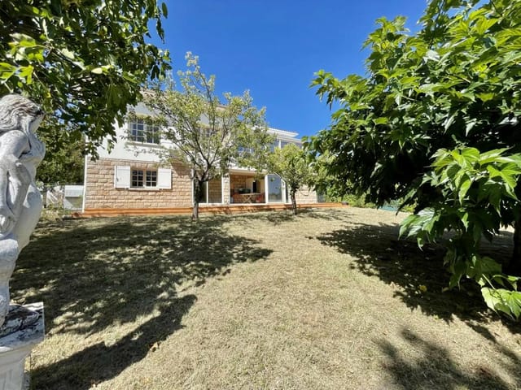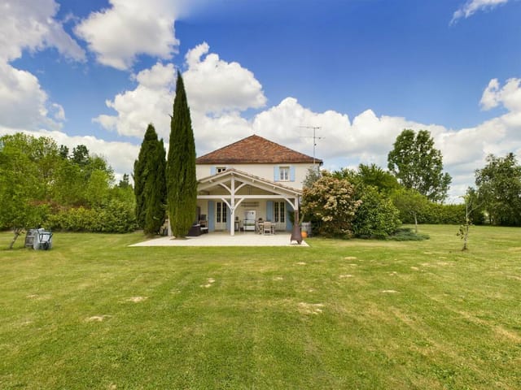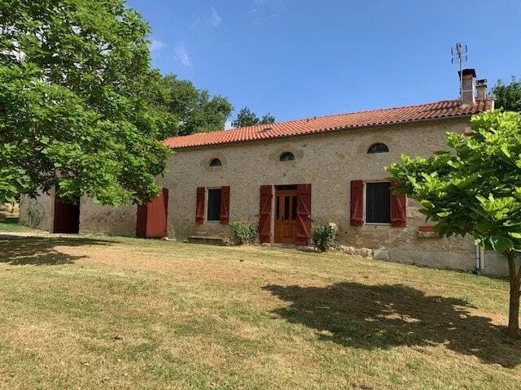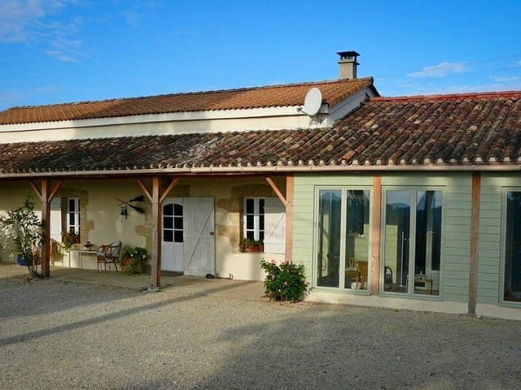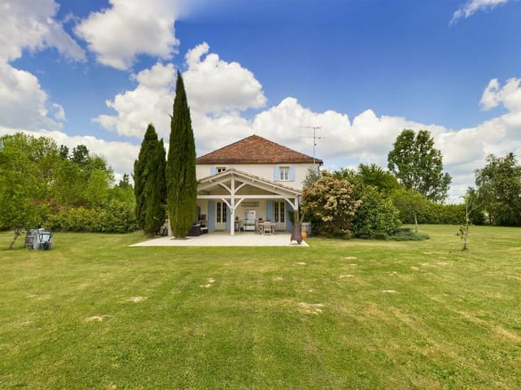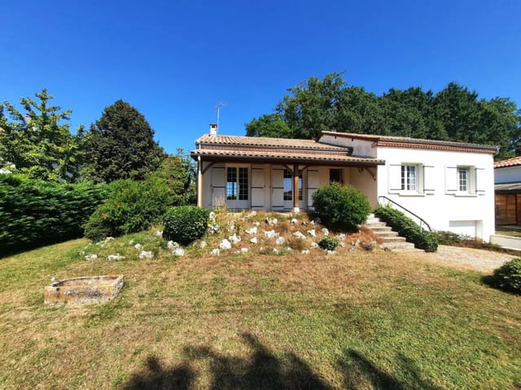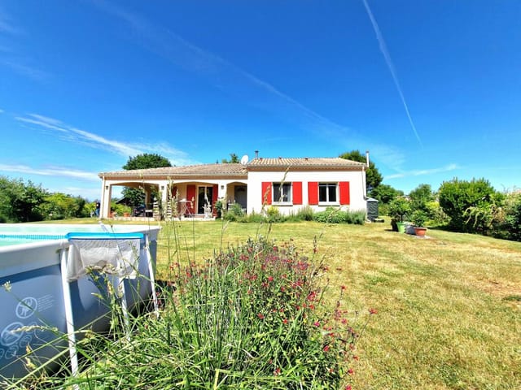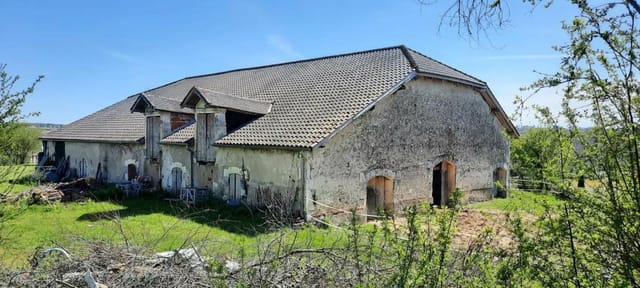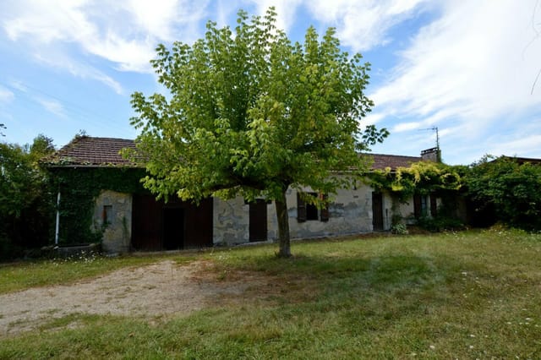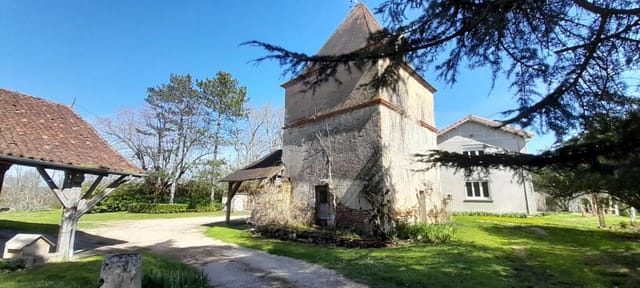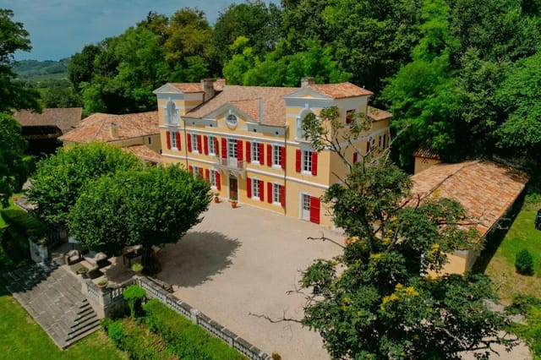Historic 18th-Century Water Mill Home in Dolmayrac: 5 Beds, 2 Baths, Pool, and Expansive Wooded Grounds for Sale
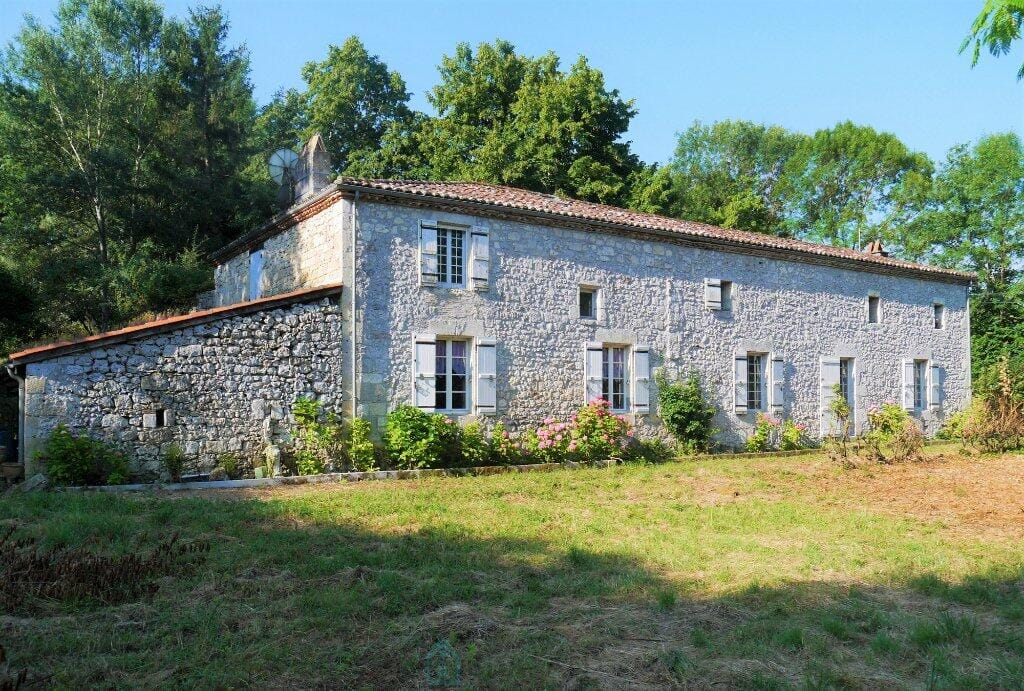
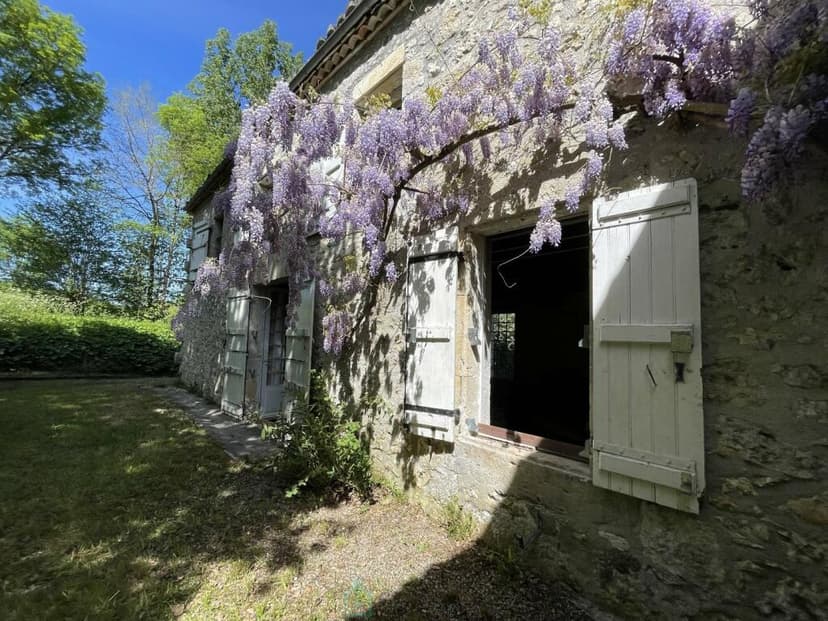
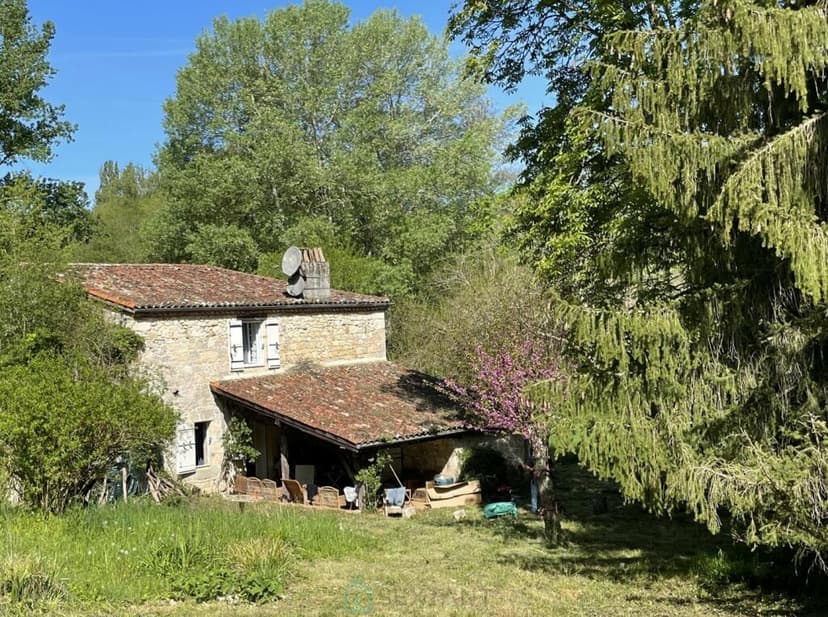
Aquitaine, Lot-et-Garonne, Dolmayrac, France, Dolmayrac (France)
5 Bedrooms · 2 Bathrooms · 300m² Floor area
€288,770
House
No parking
5 Bedrooms
2 Bathrooms
300m²
Garden
Pool
Not furnished
Description
Let me take a moment from my hectic day to share with you a truly unique opportunity in the heart of the Lot-et-Garonne region in beautiful Dolmayrac, France. I'm here with another gem, and won't keep you waiting too long since I know time is precious and properties like this don't come along every day!
Nestled in the picturesque countryside of Aquitaine, this historic stone water mill dating back to 1782 offers an enchanting blend of charm and functionality. It's a journey back in time with all the comforts of modern living, at an attractive price of €288,770. Housing a generous five bedrooms and two bathrooms, this is an expansive canvas of 300 square meters for you and your family to create countless memories.
What stands out as you drive up to this property is its tranquil setting. The grounds stretch out before you, beautifully lined with picturesque trees and a serene stream meandering along the edge of the land. Speaking of land, this plot has been maintained without chemical treatments, making it perfect for those who embrace sustainability and dream of agroforestry or permaculture.
Let's take a stroll inside, shall we? Upon entering, you're greeted by a warm entrance area leading you to a magnificent 75m² living room. The old-world feel is accentuated by vintage fireplaces that promise cozy evenings. The living space flows seamlessly into a spacious kitchen, perfect for family meals and baking those Sunday morning treats.
The main floor also features a charming first bathroom, alongside a practical lean-to and convenient access to a laundry room and boiler room. This is a place where practicality meets charm, creating a wonderful family environment.
Heading upstairs, the charm continues with five comfortable bedrooms that cater to large families or even guest hosting plans. A dressing room offers ample storage space, and a second bathroom ensures that morning rush hours won't be an issue. But wait, there's more! A large 40m² "winter" living room provides the perfect setting for relaxation and unwinding after a busy day.
Living here is all about making the most out of your outdoor space too. The expansive terrace invites countless evenings of dining al fresco, while the 6m x 12m swimming pool adds that extra splash of excitement to your summer days. You'll find outbuildings including a garden shed, a henhouse, and even a small greenhouse. This is a space for creativity and potential self-sufficiency.
Accessibility is key in Dolmayrac. Schools, bustling markets, charming shops, and local services are less than a 10-minute drive away. And when you desire a breath of ocean air, the Arcachon Basin and Atlantic Ocean are just under two hours away.
Living in this area offers a genuine taste of the French countryside, where life moves at a delightful pace. The climate is mild, typical of the southwestern part of France, with warm summers and cozy winters, perfect for all-year-round comfort.
Explore nearby attractions like historical tours through expertly preserved Aquitaine villages or enjoying family picnics on the sweeping landscapes. Life here is understated yet vibrant, embracing the best of French provincial living.
As for potential, this property has it in spades. Whether you're looking to establish a tranquil family home, tap into the rental market with seasonal stays, or venture into a guest house, the possibilities are limited only by your imagination.
To wrap up, this historic water mill offers a location of perfect tranquility with immense potential, ready to be honed to your desires. I encourage you to seize this chance—properties like this tend not to linger!
Please don't hesitate to get in touch if you'd like to explore this property further or need any more information. This could be just the start of a beautiful chapter in magical Dolmayrac.
Details
- Amount of bedrooms
- 5
- Size
- 300m²
- Price per m²
- €963
- Garden size
- 1290m²
- Has Garden
- Yes
- Has Parking
- No
- Has Basement
- No
- Condition
- good
- Amount of Bathrooms
- 2
- Has swimming pool
- Yes
- Property type
- House
- Energy label
Unknown
Images



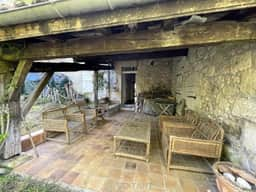
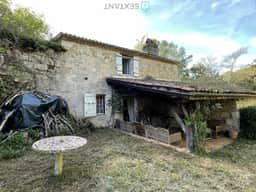
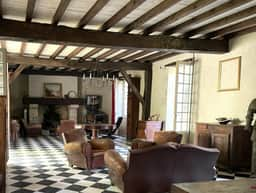
Sign up to access location details


















