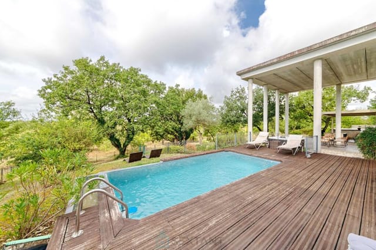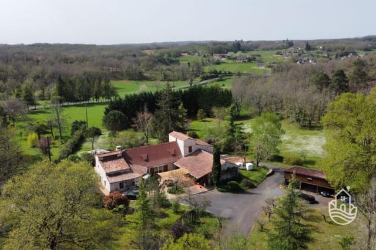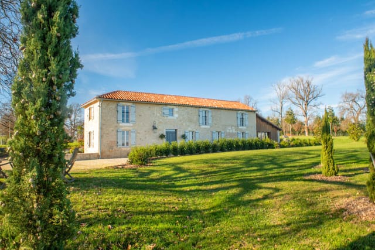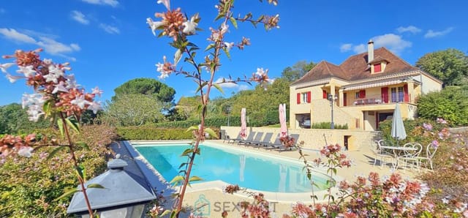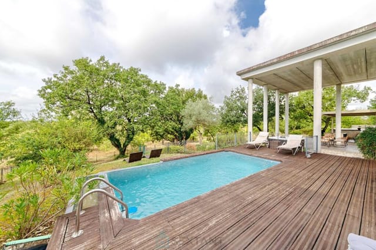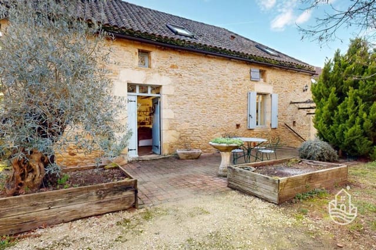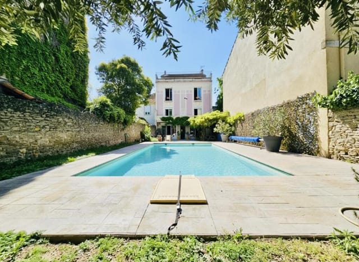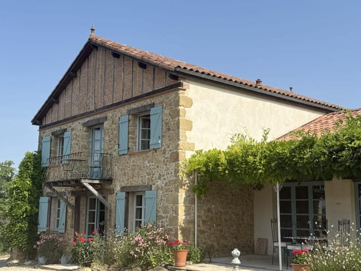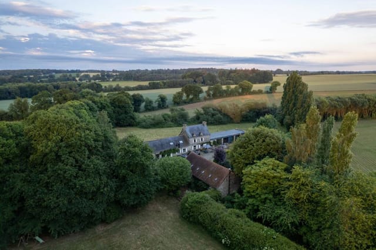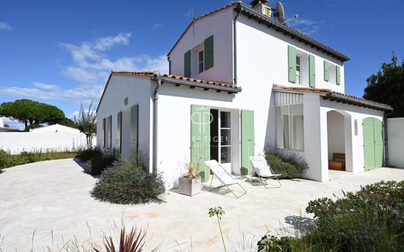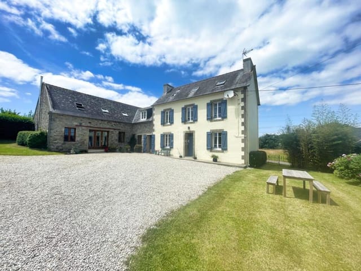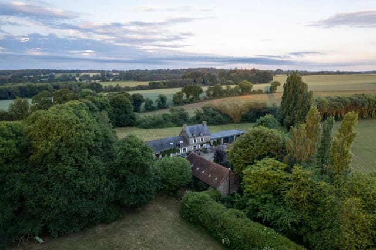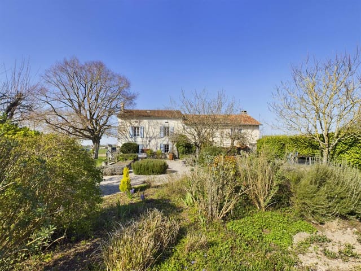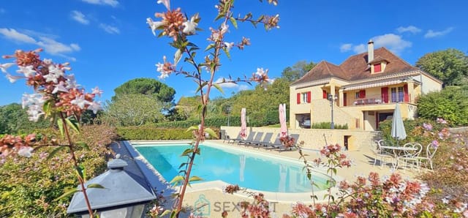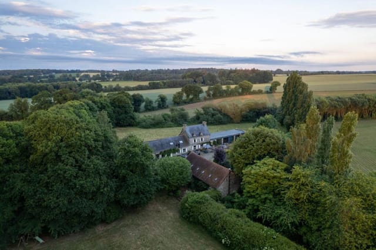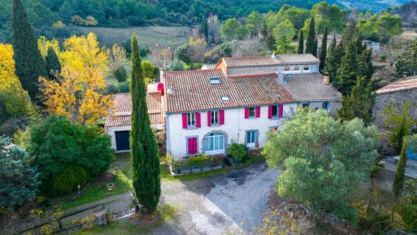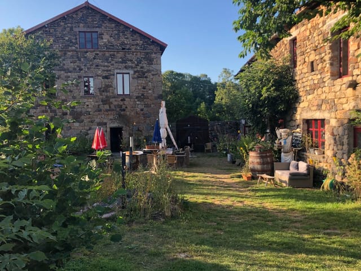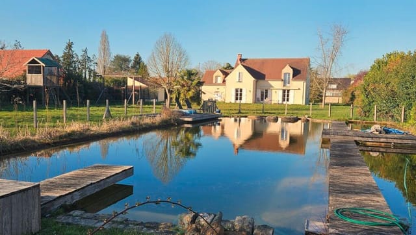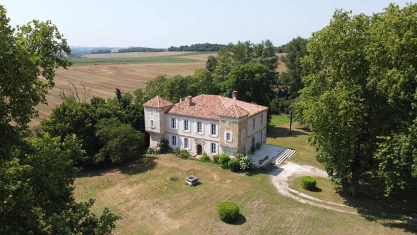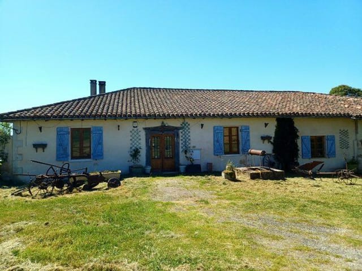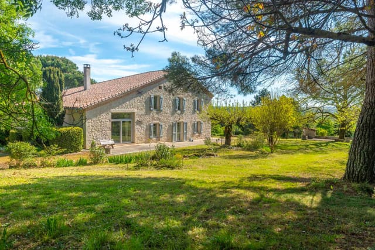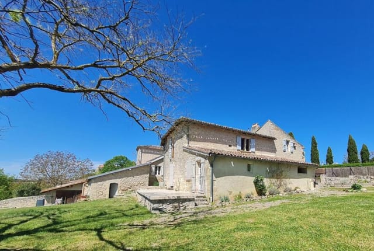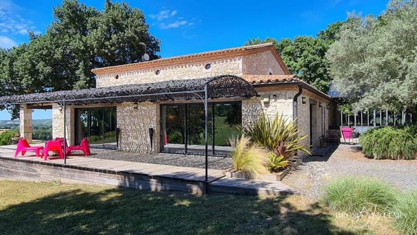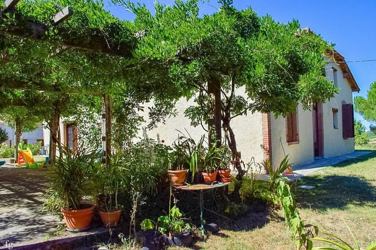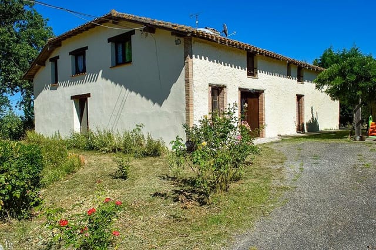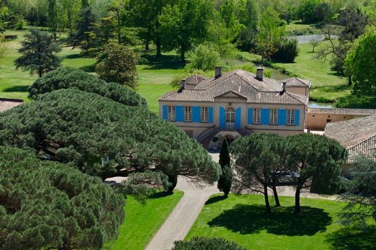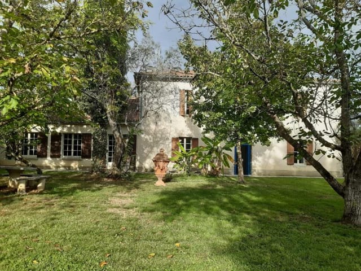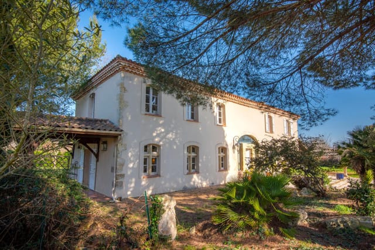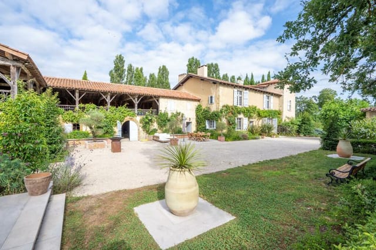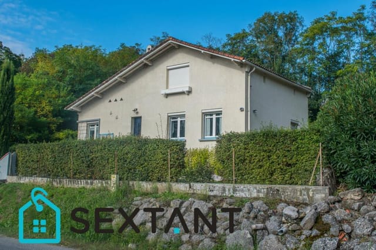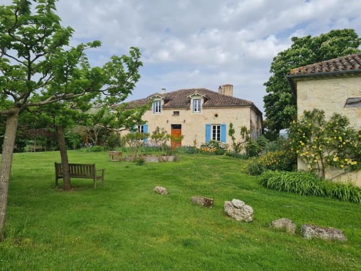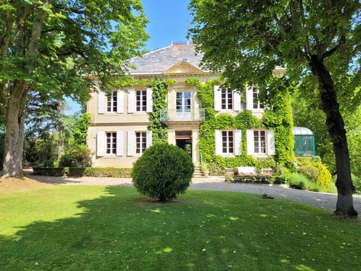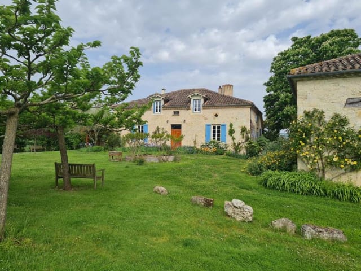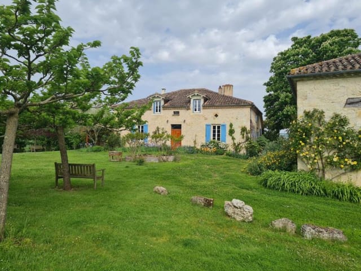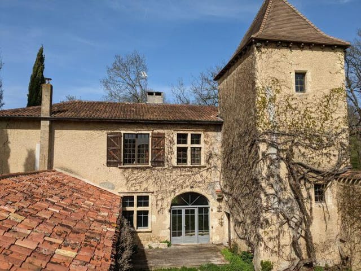Gorgeous 9 BR Hilltop Stone House with Pool in Gers
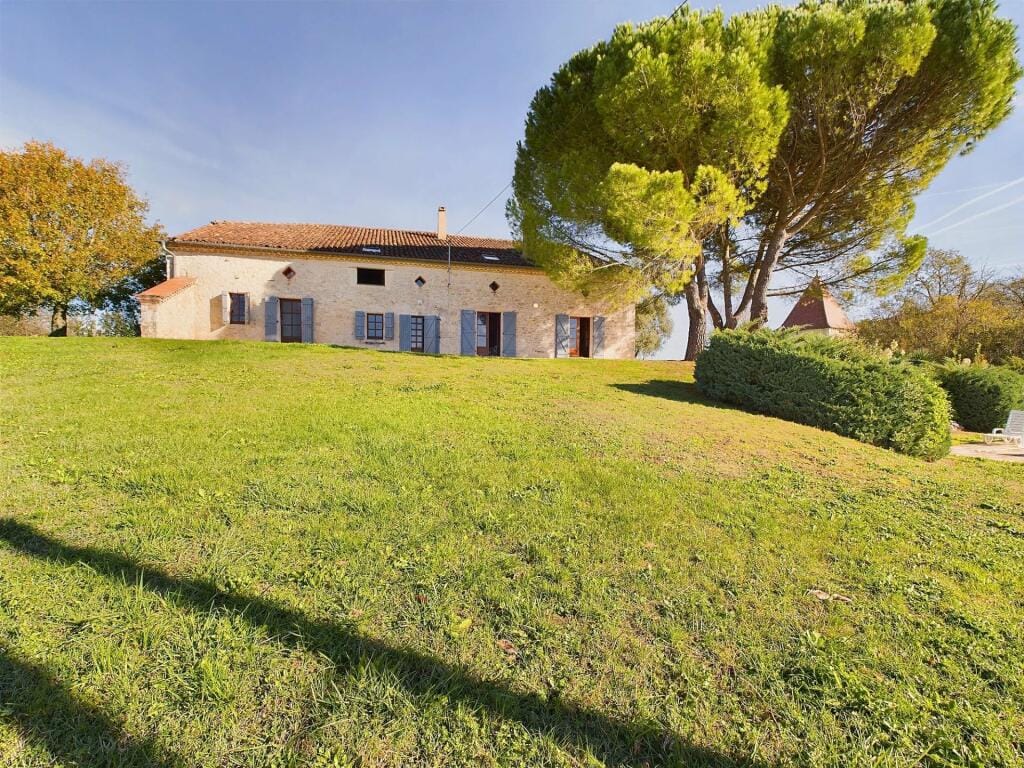
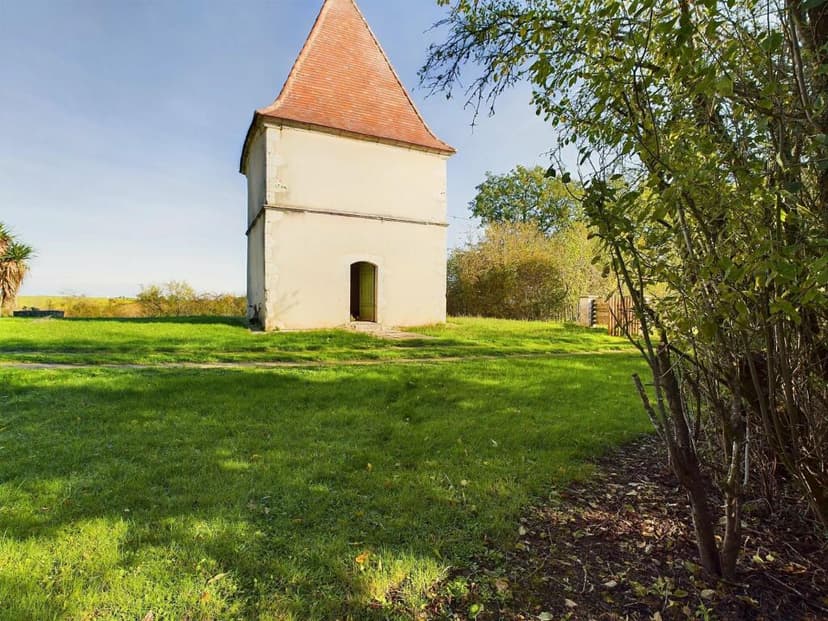
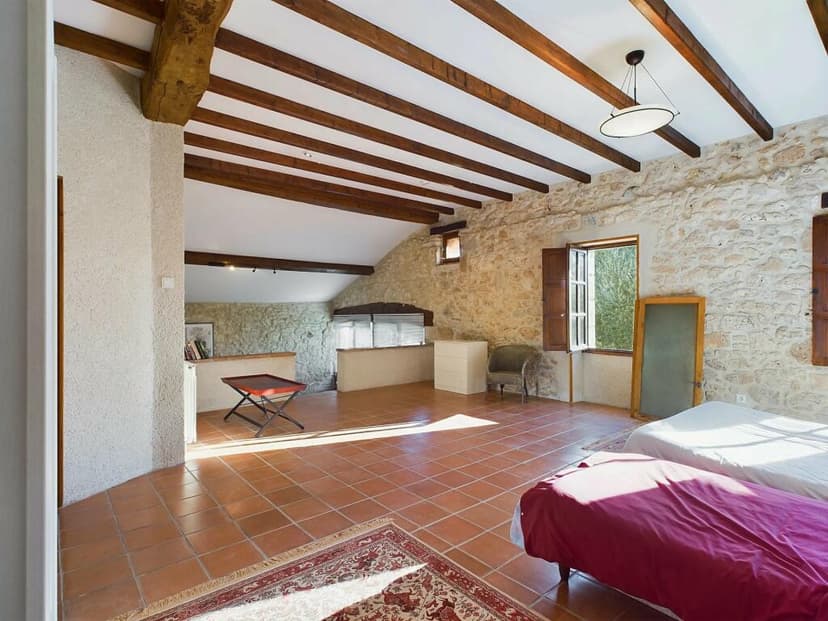
Midi-Pyrénées, Gers, Mauvezin, France, Mauvezin (France)
9 Bedrooms · 9 Bathrooms · 567m² Floor area
€650,000
House
Parking
9 Bedrooms
9 Bathrooms
567m²
Garden
Pool
Not furnished
Description
Nestled atop a picturesque hillside in the heart of Midi-Pyrénées, Gers, this majestic 9-bedroom house offers an idyllic countryside retreat in the captivating village of Mauvezin, France. With its extensive grounds sprawling over 3 hectares, combined with a rich blend of traditional charm and modern comforts, this property presents a unique opportunity for overseas buyers seeking a taste of the French lifestyle.
Property Features:
- Total Living Area: 570 sqm, providing ample space for a large family or to host guests, with potential for creating private leisure or work areas.
- Bedrooms & Bathrooms: Comprises nine sizable bedrooms, each accompanied by its own well-appointed bathroom, fostering privacy and convenience for all residents.
- Kitchen: A spacious, fully equipped farmhouse kitchen with modern appliances, perfect for culinary exploration and entertaining.
- Living Spaces: Features include a bright and inviting living room alongside a large dining room, offering elegant spaces for relaxation and hosting.
- Unique Elements: The property boasts a charming dovecote (pigeonnier), enhancing its character and providing additional space for creative use or storage.
- Outdoor Living: A private swimming pool serves as the centerpiece of the outdoor area, surrounded by generous space for lounging, dining al fresco, and entertaining guests.
- Land: With 3 hectares of land, the opportunities are endless, from cultivating a lush garden, engaging in outdoor activities, or considering future expansions.
- Additional Housing: Includes a separate self-catering guest house, presenting various opportunities such as a seasonal rental or accommodating visitors.
- Comfort: Central heating throughout ensures a cozy living environment regardless of the season.
- Panoramic Views: Its hilltop location offers breathtaking panoramic views over the scenic landscape, providing a sense of serenity and connection to nature.
- Local Proximity: Situated merely 1 km from the center of Mauvezin, this property offers convenient access to local amenities, including shopping, dining, and cultural engagements.
The Local Area:
Living in Mauvezin provides a unique blend of rural charm and convenience. As part of the Midi-Pyrénées region in Gers, it offers a serene atmosphere amidst rolling hills, vineyards, and historic sites. The local community is known for its warm hospitality and vibrant culture, with frequent markets, festivals, and events that celebrate French heritage.
The Climate:
Mauvezin enjoys a temperate climate characterized by warm summers and mild winters. This climate supports a variety of outdoor activities year-round, from hiking and cycling in the surrounding countryside to leisurely days by the pool under the sun.
Living Here Is Like…
Owning this house in Mauvezin means embracing a lifestyle that balances relaxation and adventure. The extensive property offers a private, tranquil haven where one can unwind, entertain, or indulge in hobbies. Yet, the close proximity to the village and local attractions ensures a connected and fulfilling living experience.
As a fixer-upper, this house offers a unique charm and potential for personalization. While in good condition, new owners have the opportunity to infuse their style and enhancements, making it their dream home in the picturesque French countryside.
This property is not just a house; it's a doorway to a life in the beautiful Midi-Pyrénées region, offering a blend of history, culture, and natural beauty alongside the comfort and privacy of a sprawling country home. Its rich features, coupled with the potential for personalization and the vibrant locality, make it a rare find for those looking to invest in France.
Details
- Amount of bedrooms
- 9
- Size
- 567m²
- Price per m²
- €1,146
- Garden size
- 6200m²
- Has Garden
- Yes
- Has Parking
- Yes
- Has Basement
- No
- Condition
- good
- Amount of Bathrooms
- 9
- Has swimming pool
- Yes
- Property type
- House
- Energy label
Unknown
Images



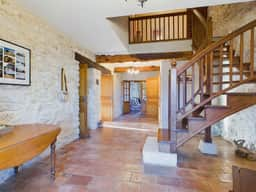
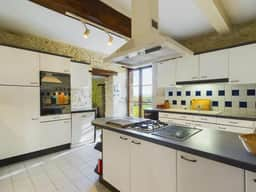
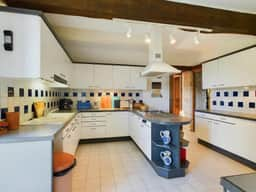
Sign up to access location details
