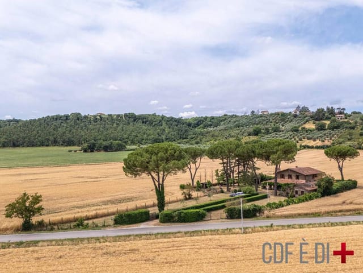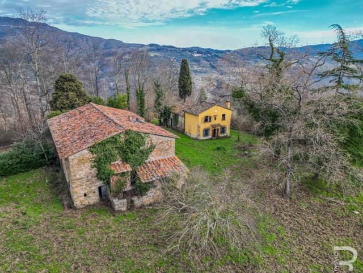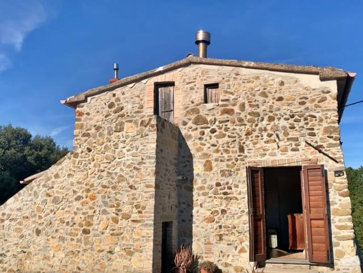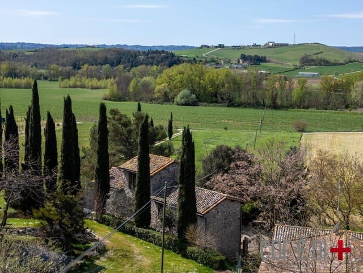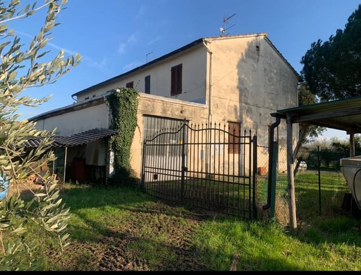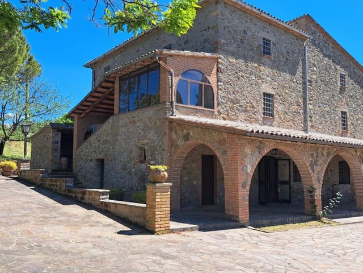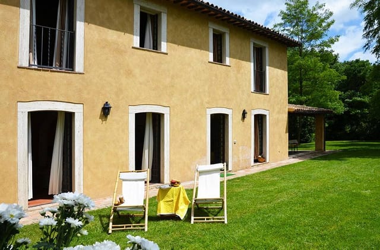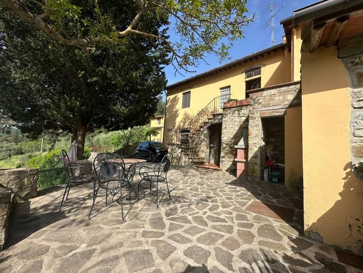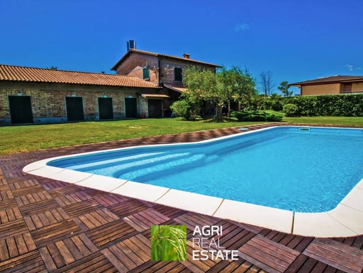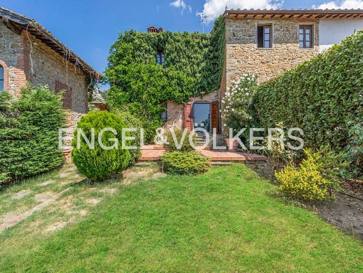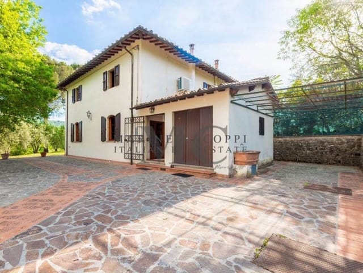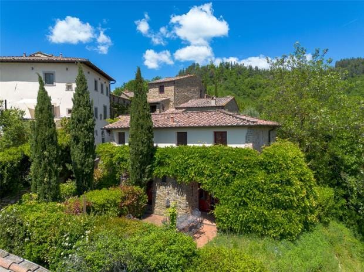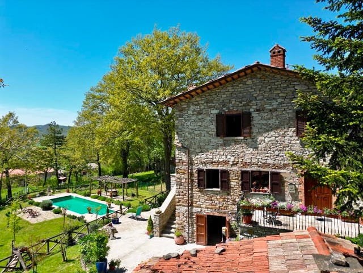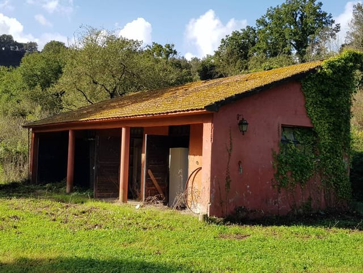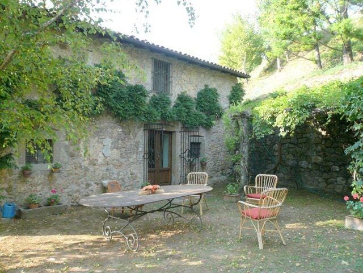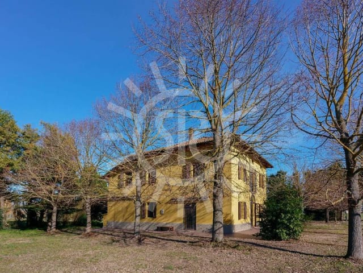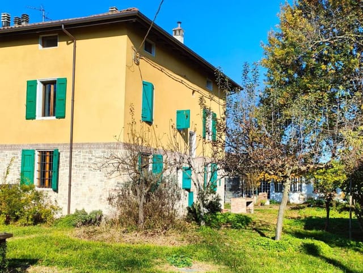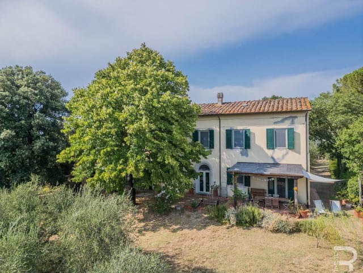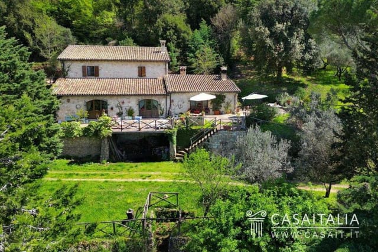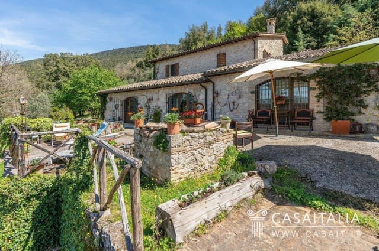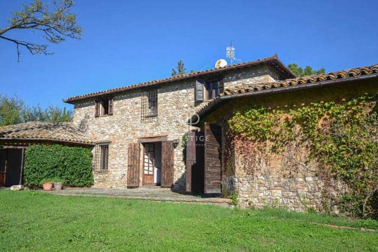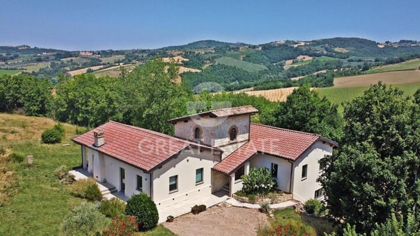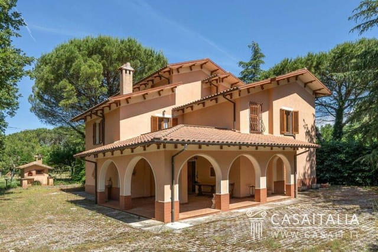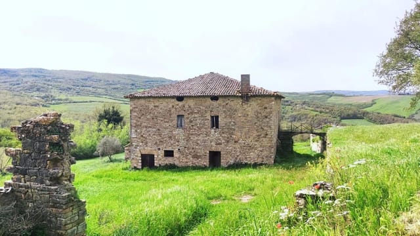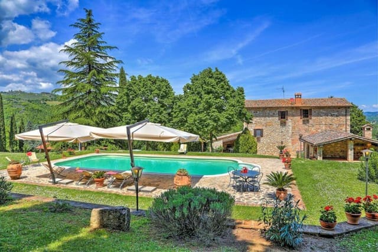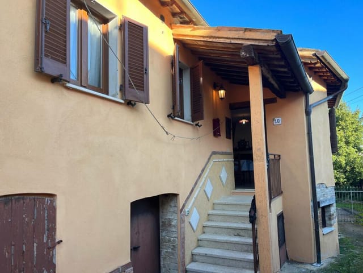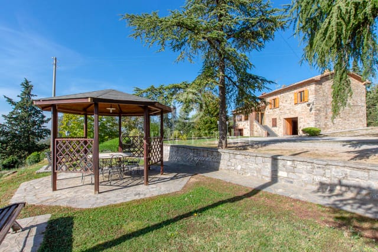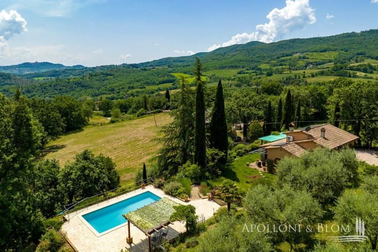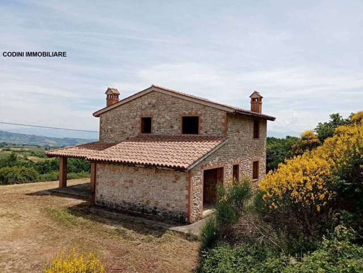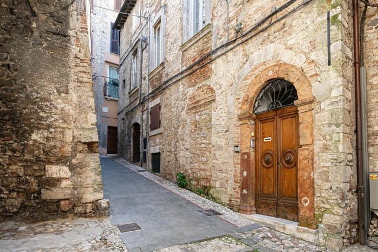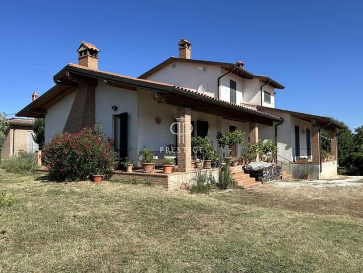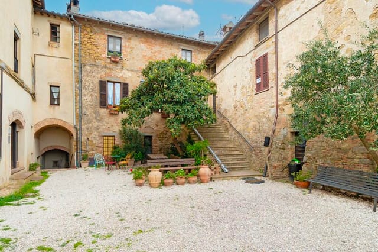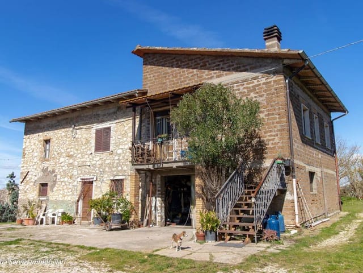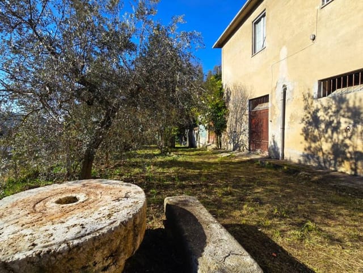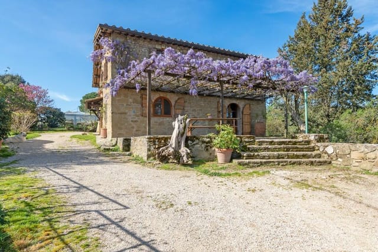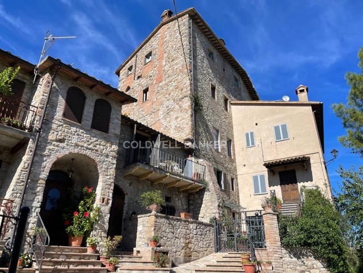Enchanting Country Home with Olive Grove in Todi: Perfect Second Home Escape
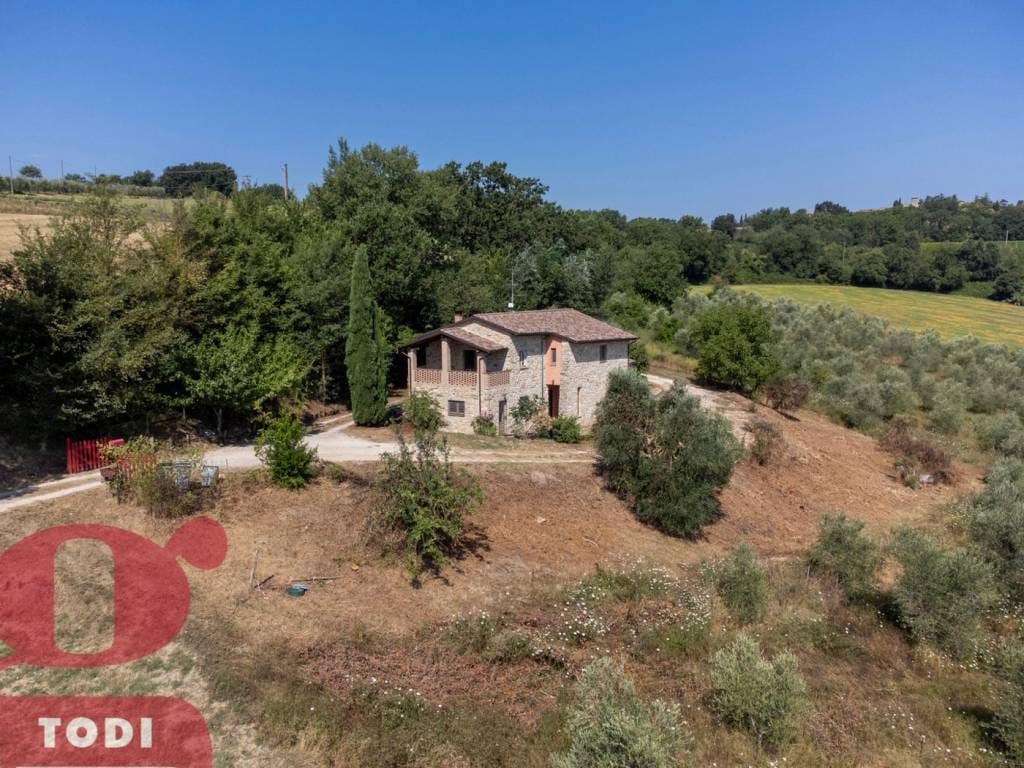
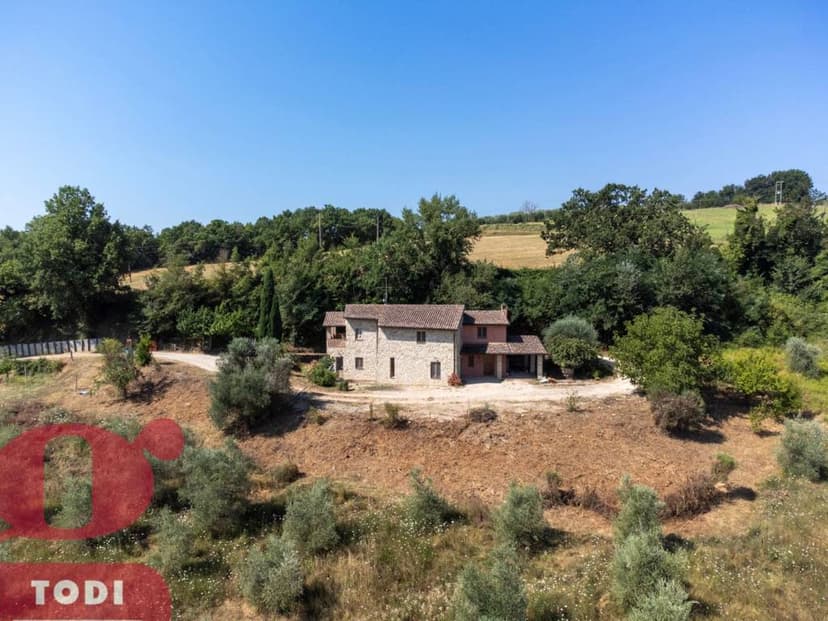
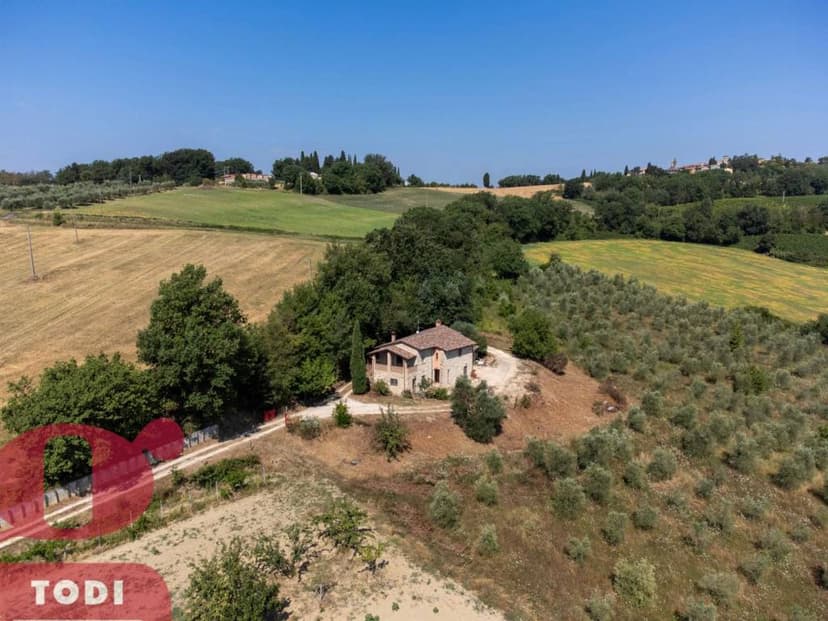
Via Bagnemigni, 10, 06059 Todi PG, Italy, Todi (Italy)
4 Bedrooms · 4 Bathrooms · 240m² Floor area
€420,000
Country home
No parking
4 Bedrooms
4 Bathrooms
240m²
Garden
No pool
Not furnished
Description
Imagine waking up to the gentle rustle of olive leaves and the soft glow of the Umbrian sun filtering through your window. This is the daily reality at your new country home in Todi, Italy—a place where time seems to slow down, allowing you to savor every moment. Nestled in the heart of Umbria, this exquisite stone country home offers a perfect blend of rustic charm and modern comfort, making it an ideal second home or vacation retreat.
A Slice of Umbrian Paradise
Located just a stone's throw from the historic town of Todi, this property is a gateway to the rich tapestry of Italian culture and history. Todi, with its medieval architecture and vibrant cultural scene, is a mere 10-minute drive away, offering a delightful mix of local markets, quaint cafes, and fine dining experiences. The town's proximity ensures that while you enjoy the tranquility of the countryside, you're never far from the conveniences of modern life.
The Home
This classic 'casale' is a testament to traditional Umbrian architecture, constructed with local stone and adorned with exposed wooden beams and terracotta tiles. Spanning 240 square meters, the home is thoughtfully designed to offer both space and intimacy.
- Ground Floor:
- A welcoming entrance hall leading to a spacious living room.
- A bright dining room perfect for family gatherings.
- A large, well-equipped kitchen with light wood cabinetry and a central island.
- A practical guest bathroom with a window and shower.
- A cozy majolica wood-burning stove, ideal for cooler months.
- French doors opening to a 40-square-meter porch, perfect for al fresco dining.
- First Floor:
- Four double bedrooms, each designed for comfort and privacy.
- A master suite with a walk-in wardrobe, en-suite bathroom, and a veranda with panoramic views.
- A second double bedroom with an en-suite bathroom.
- Two additional bedrooms with adjacent bathrooms.
- A versatile storage room that can serve as a study or extra bedroom.
Outdoor Living
The property sits on 5,000 square meters of land, featuring over 50 mature olive trees. This expansive space offers endless possibilities for outdoor activities, from gardening to adding a swimming pool or tennis court. The land is a haven for those who cherish the outdoors, providing a serene backdrop for relaxation and recreation.
Accessibility and Connectivity
Despite its secluded feel, the home is well-connected. The E45 highway is just 3 km away, offering quick access to Perugia and its airport, as well as other Umbrian gems like Orvieto, Spoleto, and Assisi. Rome is a comfortable drive away, making weekend getaways to the Eternal City a delightful possibility.
Investment Potential
This property is not just a home; it's an investment in a lifestyle. Whether you choose to make it your primary residence, a holiday home, or a rental property, the potential for return is significant. The region's popularity with tourists ensures a steady demand for vacation rentals, offering a lucrative opportunity for savvy investors.
Key Features:
- Traditional stone construction with modern amenities.
- Four bedrooms and four bathrooms.
- Spacious living and dining areas.
- Large porch with built-in fireplace/barbecue.
- Extensive land with olive grove.
- Proximity to Todi and major transport links.
- Potential for adding a pool or tennis court.
- Ideal for vacation home or rental investment.
Owning this country home in Todi is more than just acquiring a property; it's about embracing a lifestyle rich in culture, history, and natural beauty. It's about creating memories with loved ones, exploring the enchanting Umbrian landscape, and enjoying the simple pleasures of life. Welcome to your new home in Italy, where every day is a vacation.
Details
- Amount of bedrooms
- 4
- Size
- 240m²
- Price per m²
- €1,750
- Garden size
- 5000m²
- Has Garden
- Yes
- Has Parking
- No
- Has Basement
- No
- Condition
- good
- Amount of Bathrooms
- 4
- Has swimming pool
- No
- Property type
- Country home
- Energy label
Unknown
Images



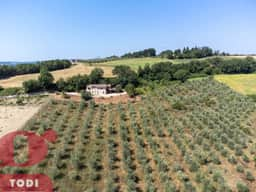
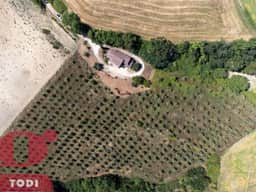
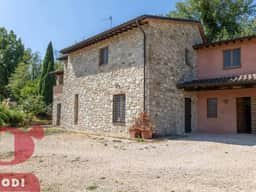
Sign up to access location details
