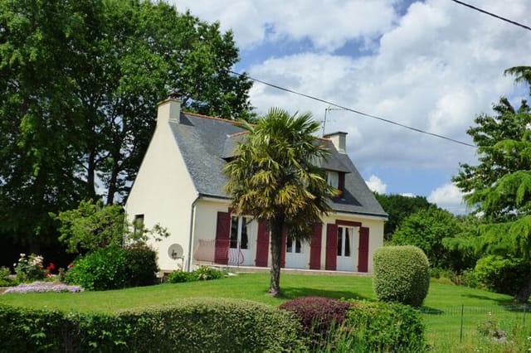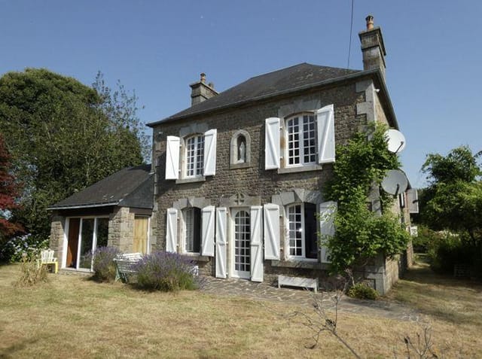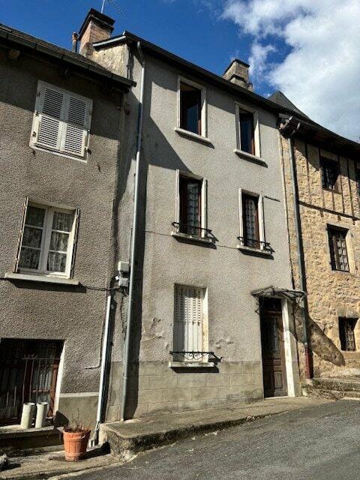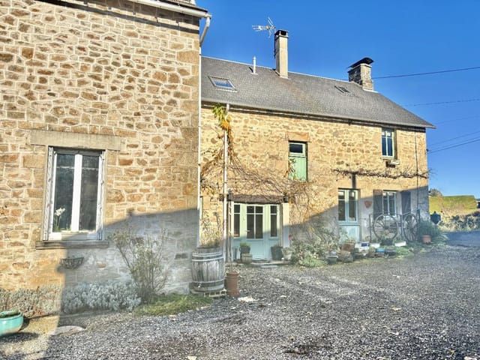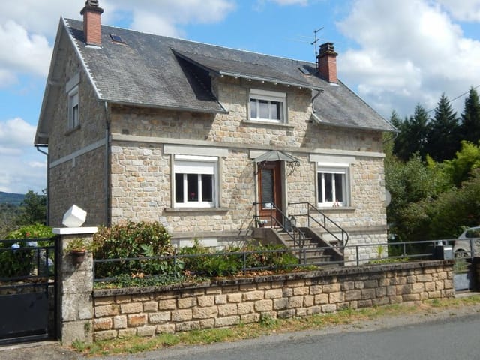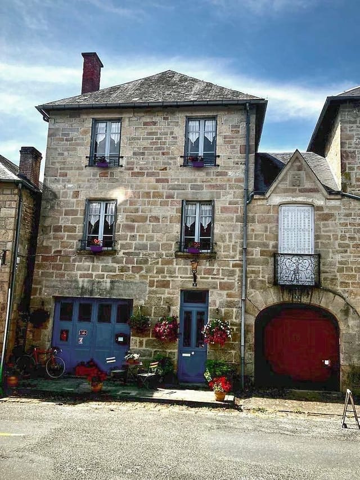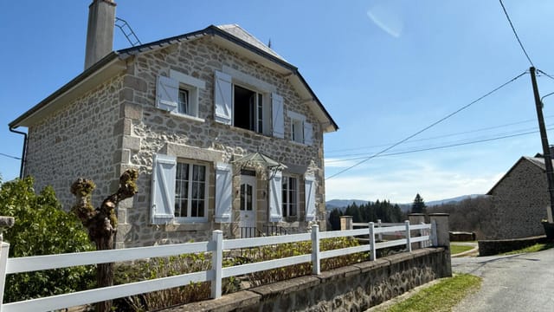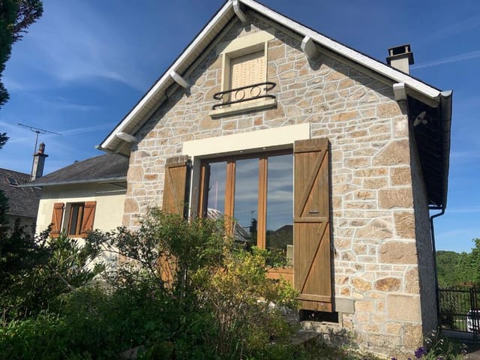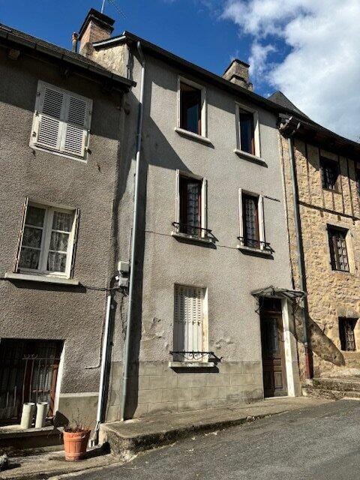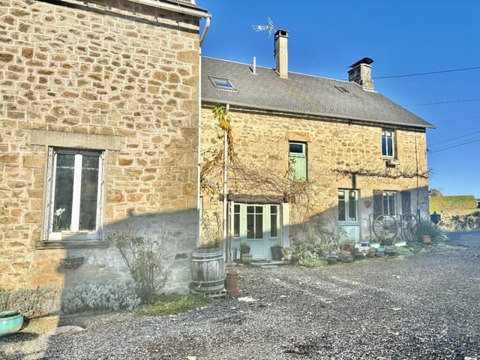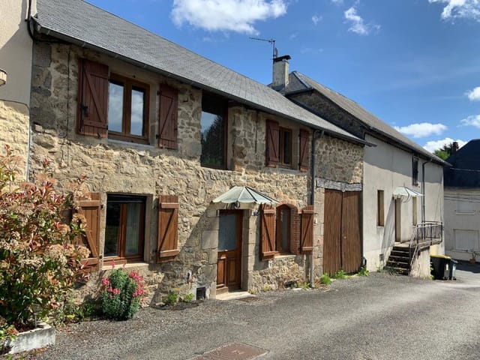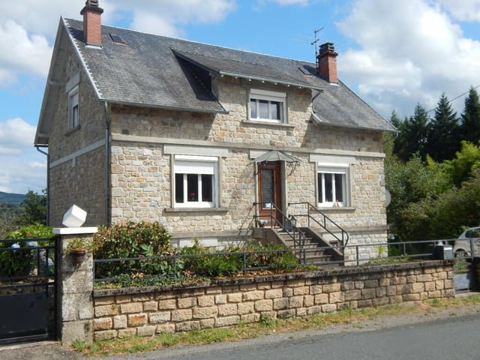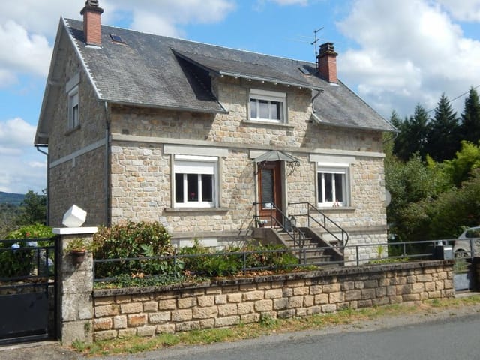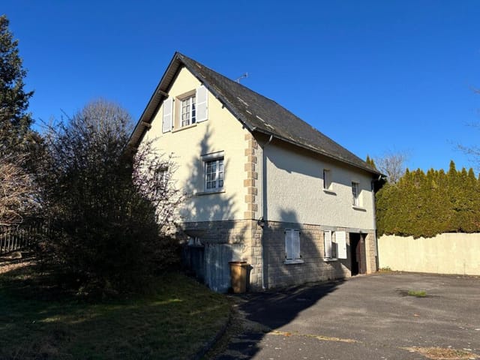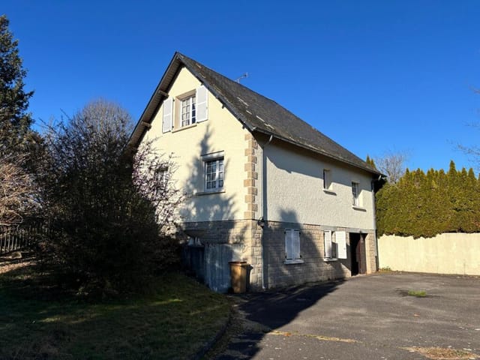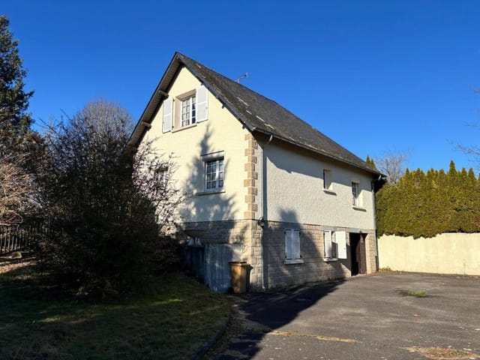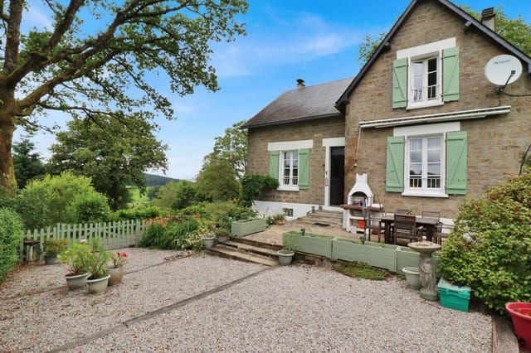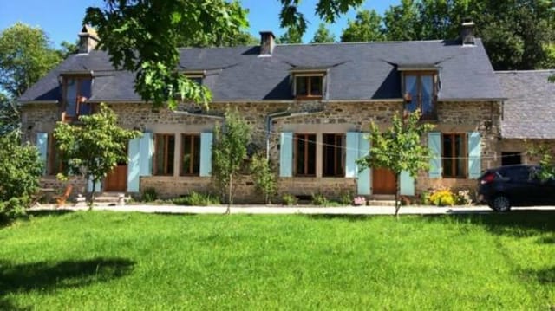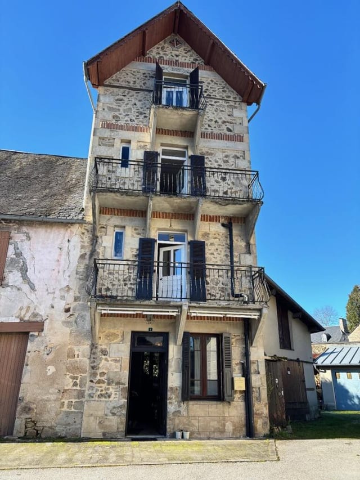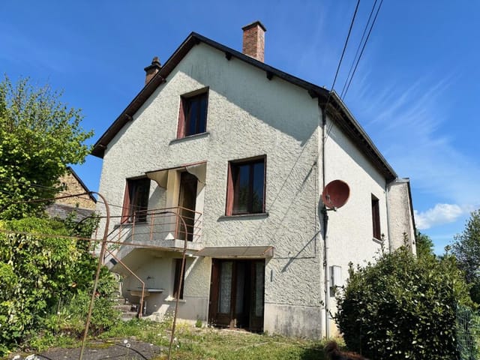Discover a Fully Renovated 2-Bedroom Home with Stone Features in Historic Treignac, Near Tulle and Limoges, France
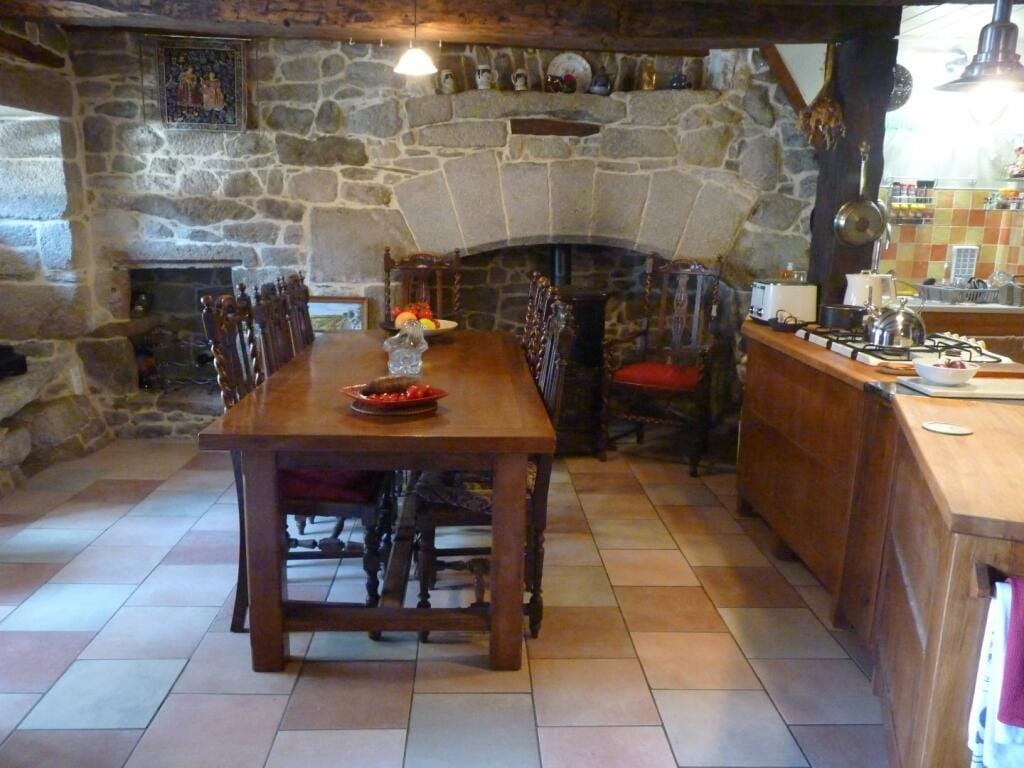
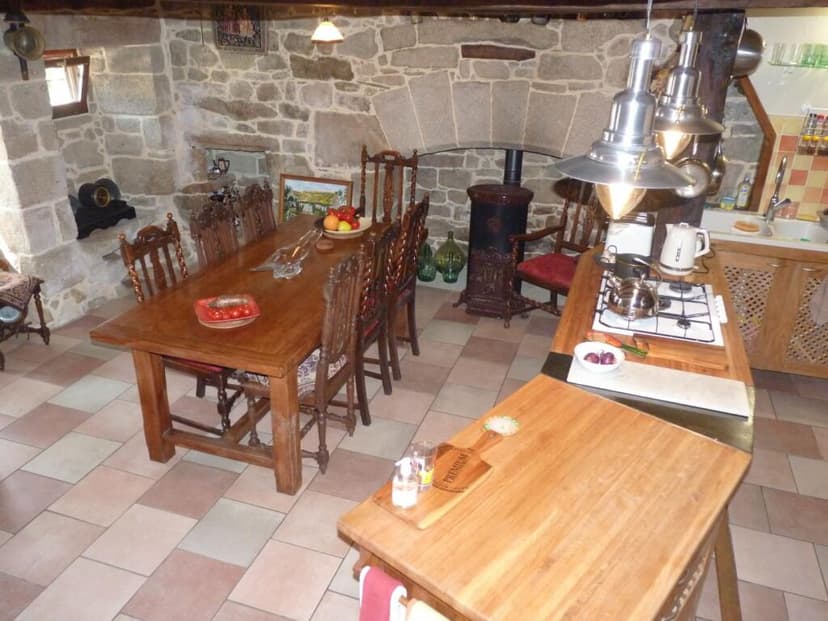
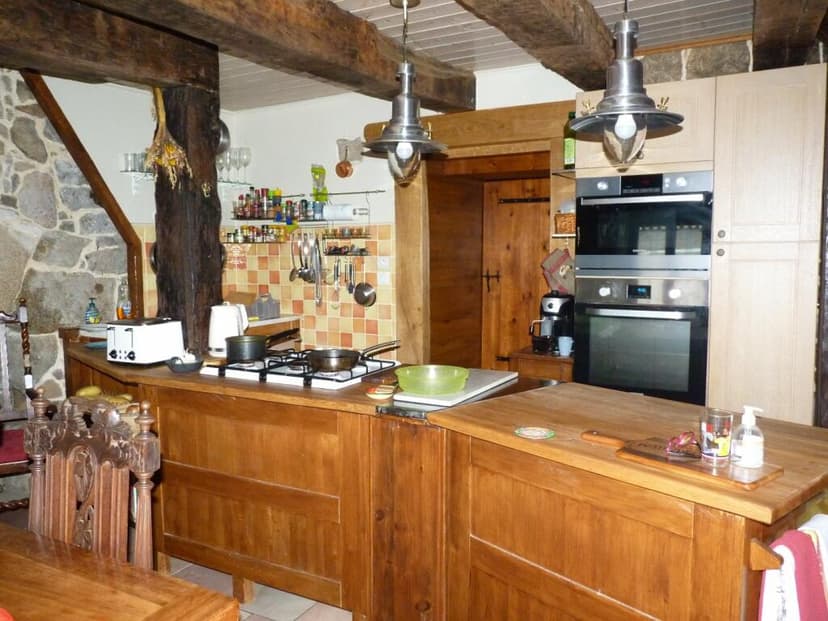
Limousin, Corrèze, Treignac, France, Treignac (France)
2 Bedrooms · 2 Bathrooms · 120m² Floor area
€199,800
House
Parking
2 Bedrooms
2 Bathrooms
120m²
No garden
No pool
Not furnished
Description
Picture yourself stepping into a delightful saga of comfort and quaint charm nestled in the heart of Treignac, a medieval gem in the French region of Corrèze, Limousin. Imagine trading the hustle and bustle of city life for a scene plucked from an artist's dream—a realm where every stone whispers tales of times gone by, and where life moves at a pace allowing you to truly savor each moment. Welcome to your potential new abode, a captivatingly restored home awaiting your chapter of life in Treignac.
This delightful two-bedroom house, spanning approximately 120 square meters, is the ideal retreat for those looking to dip their toes into the tranquil waters of rural French life, all while maintaining a pulse on modern living. Meticulously refurbished in 2012, this home artfully combines the allure of its stone and wood exterior with contemporary comforts. It’s a perfect fit for anyone seeking either an immersive lifestyle change or a convenient lock-and-leave situation.
Have you ever dreamt of waking up to the rustic charm of a medieval town alive with culture? Treignac offers precisely that. During the summer months, the town pulses with music, markets, and festive gatherings, while the serene winters let you bask in the quiet beauty of the French countryside. It's not just a place to live, it's a community to be part of. Spend your afternoons strolling around the local bars, enjoying delightful meals at charming restaurants, or indulging in some fun at the nearby lake, perfect for water activities that the whole family can enjoy.
Living here means diving into a tapestry of experiences right at your doorstep. The house itself boasts:
- Ground floor kitchen-diner for cozy gatherings
- Spacious pantry to store all your culinary treasures
- Expansive living room on the first floor
- Dedicated office space for working remotely
- Two ample bathrooms for family convenience
- Two generously sized bedrooms on the second floor
- Traditional wine cave to cultivate your collection
- A garage that doubles as a workshop or storage area
- Charming low-maintenance courtyard for moments of tranquility
Beyond these inviting walls, your adventures extend through scenic drives to nearby airports in Brive and Limoges, or a shopping trip to the bustling town of Tulle. What's more, you'll revel in the ease of living here with high-speed fiber internet, modern electric and wood-burning heating, and a comprehensive connection to essential utilities.
Treignac presents a mild climate, with gloriously warm summers perfect for outdoor relaxation and activities, and cooler winters that radiate a cozy charm—ideal for snuggling by the fire. Living in Treignac means waking up each day charmed by the balance between vibrant summer liveliness and peaceful winter retreats, with a backdrop of stunning natural beauty.
For families, this house isn't just bricks and mortar, but a backdrop for countless memories. Picture your children exploring the medieval streets, paddling at the lakeside, or learning to appreciate the simpler, timeless joys of rural life. Here, the air is fresh, the community is warm, and the pace allows for truly remarking on life’s beautiful nuances.
Priced at €199,800, this property offers substantial value for those looking to immerse themselves in the French lifestyle. While the home stands in great condition, its story is still unfolding—it’s ready and waiting for you to add your personal touches.
If you can see yourself writing the next chapter of your life in the charming town of Treignac, this property is your pen. The annual tax stands modestly at €579, making it not just a home, but a wise investment in a lifestyle that beautifully marries the past with the present.
Engage in the daydream, set your thoughts here in this quaint French town, and make Treignac the picturesque setting for your next life adventure. Whether sipping wine in your tranquil courtyard or participating in the vibrant tapestry of the town’s festivals, this home promises a life both serene and full of joy.
Details
- Amount of bedrooms
- 2
- Size
- 120m²
- Price per m²
- €1,665
- Garden size
- 897m²
- Has Garden
- No
- Has Parking
- Yes
- Has Basement
- No
- Condition
- good
- Amount of Bathrooms
- 2
- Has swimming pool
- No
- Property type
- House
- Energy label
Unknown
Images



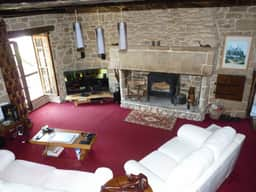
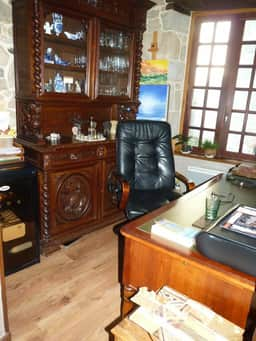
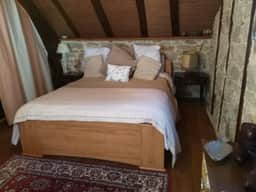
Sign up to access location details
















