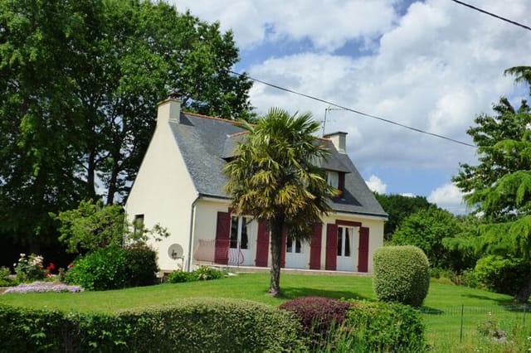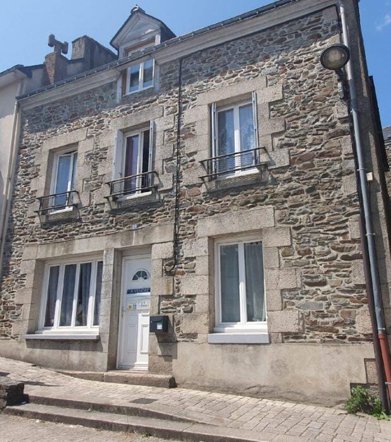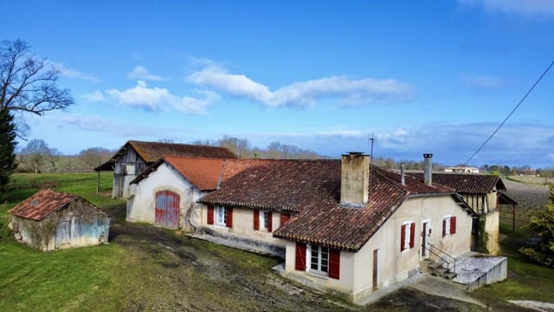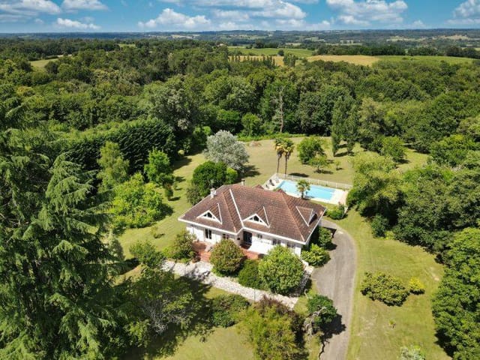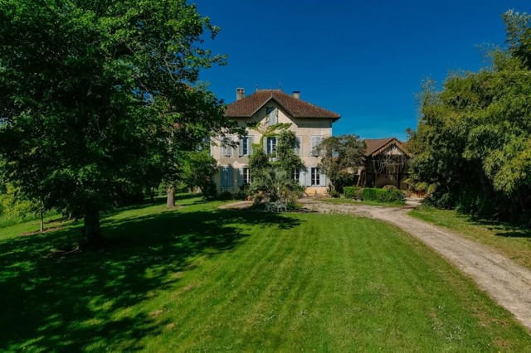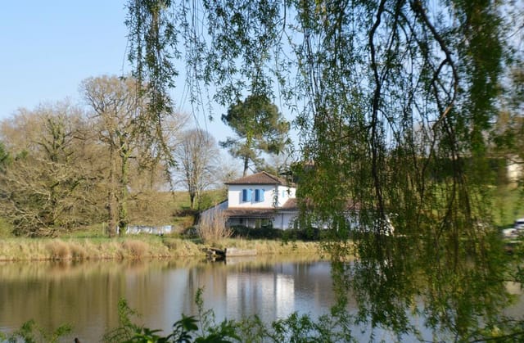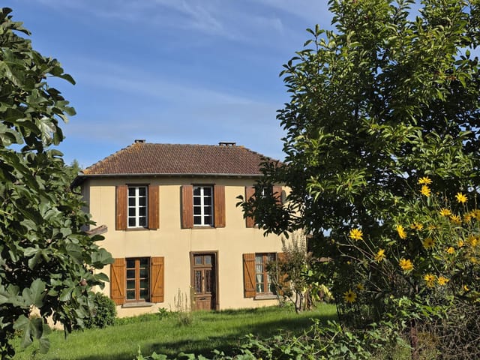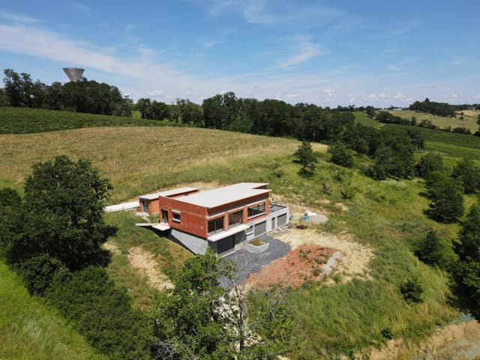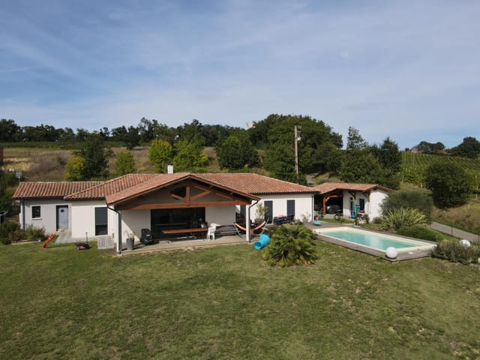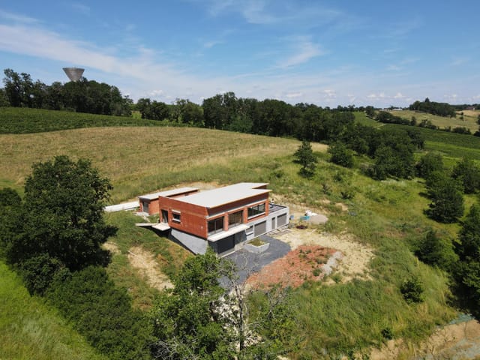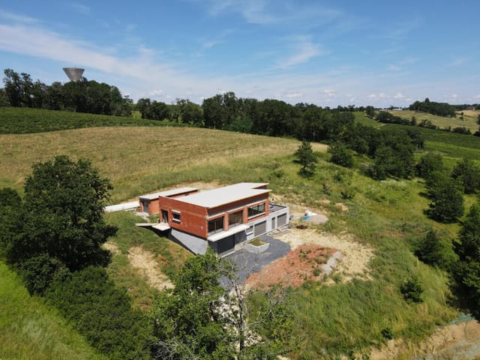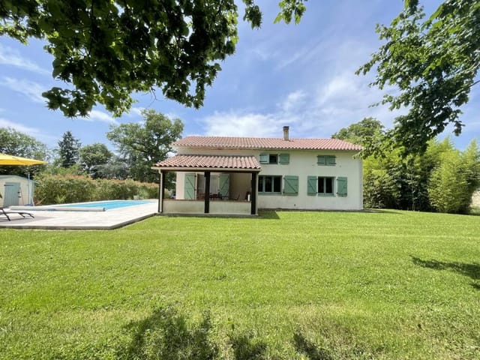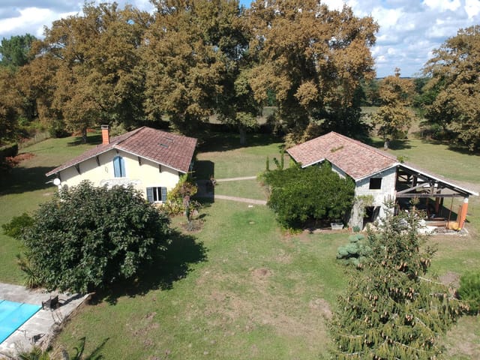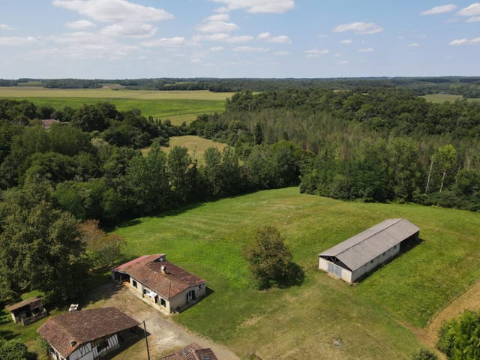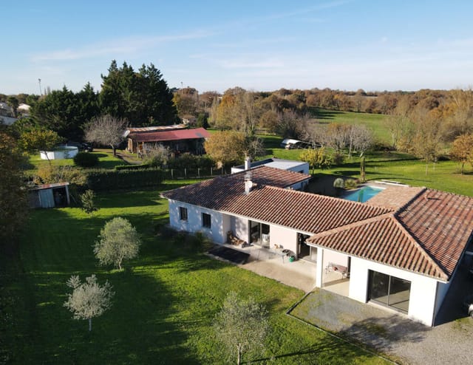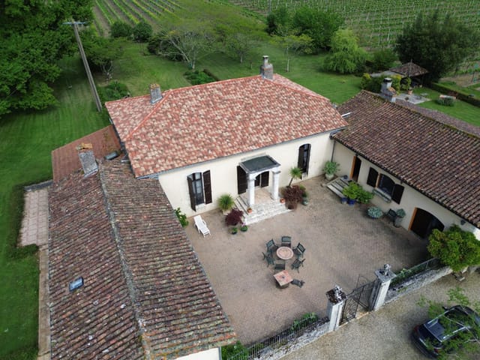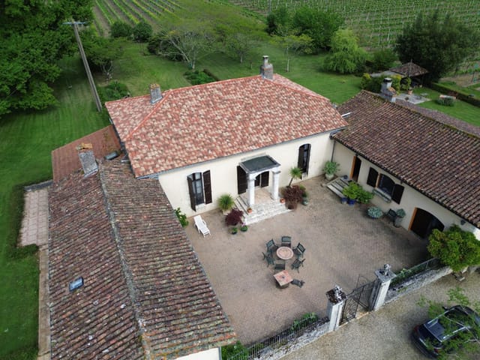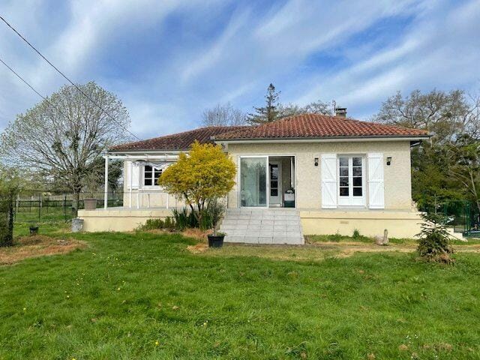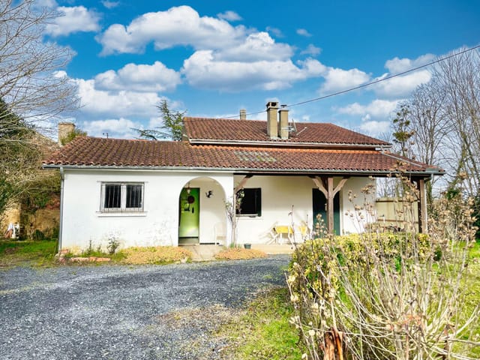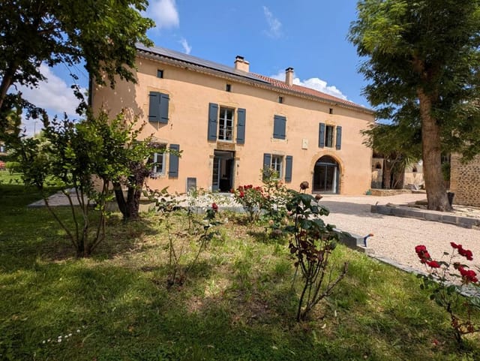Cozy 2-Bedroom Home in Scenic Ayzieu, France: Perfect for Tranquil Rural Living & Seamless City Escapes
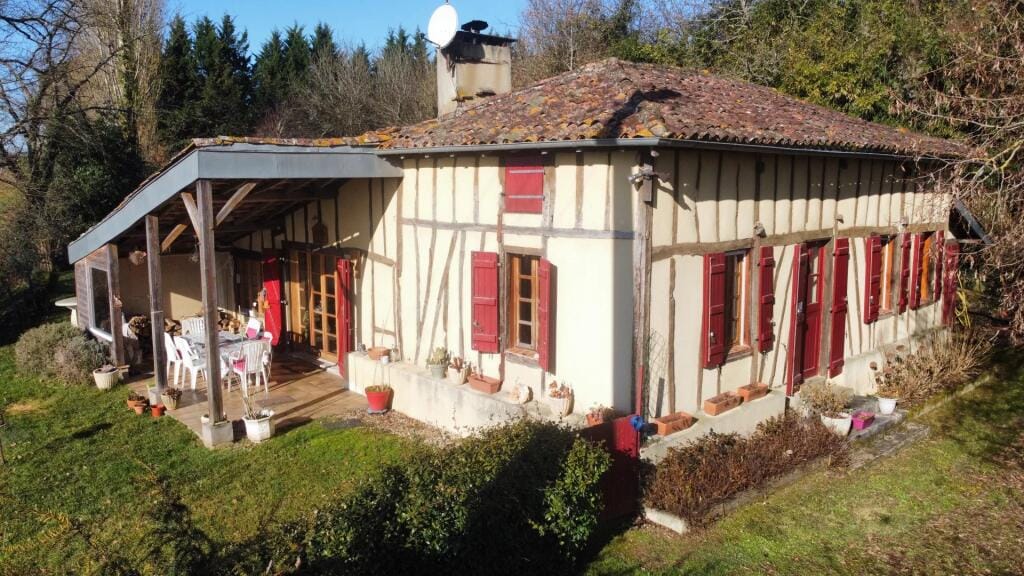
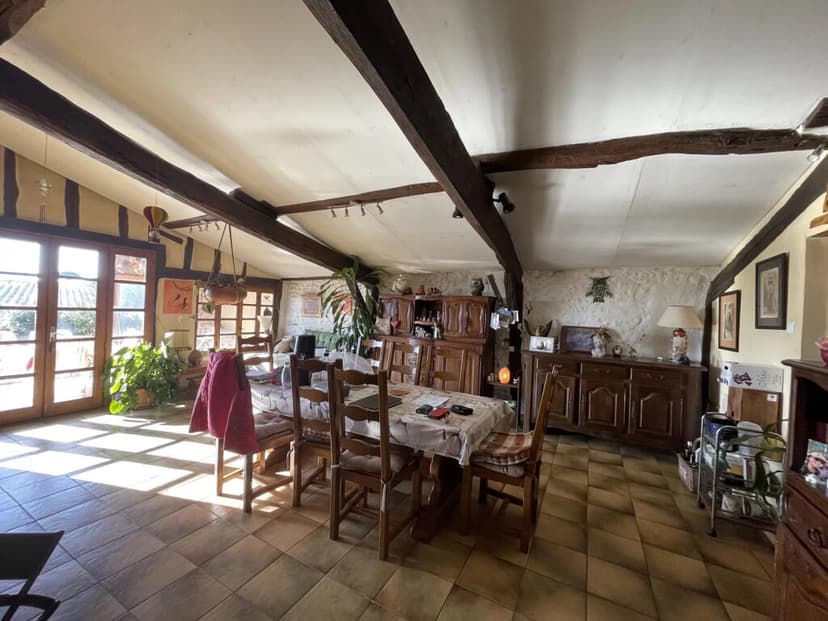
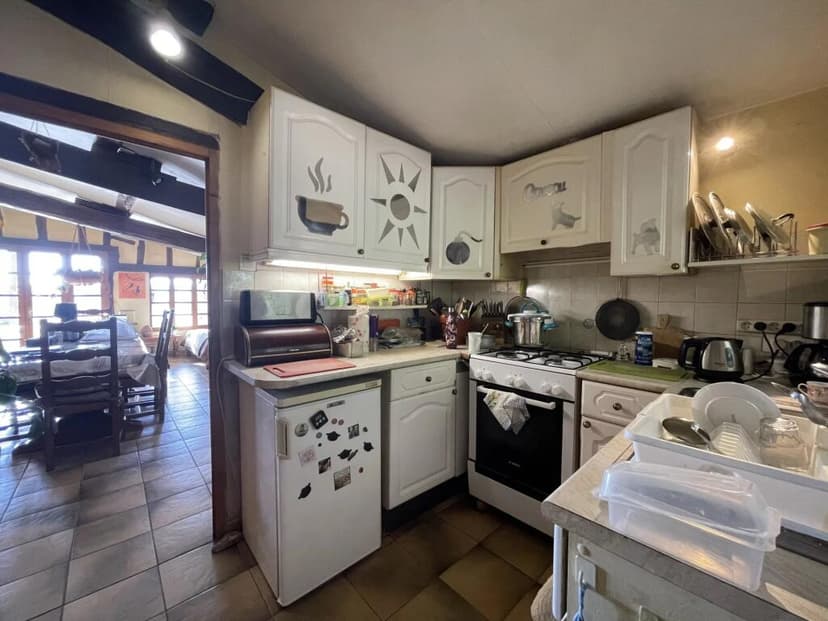
Ayzieu, Midi-Pyrenees, 32, France, Ayzieu (France)
2 Bedrooms · 1 Bathrooms · 105m² Floor area
€169,500
House
No parking
2 Bedrooms
1 Bathrooms
105m²
Garden
No pool
Not furnished
Description
Nestled in the peaceful and scenic region of Ayzieu, Midi-Pyrénées, France, this delightful house, located at Ayzieu, Midi-Pyrénées, 32, is now available for sale. With an inviting price tag of €169,500, this property's tranquillity combined with modern amenities makes it a highly sought-after investment for those seeking a slice of authentic French rural life. It offers a harmonious blend of comfort, nature, and heritage that echoes throughout its 105 square meters of living space.
As you approach this single-storey property, you'll immediately notice its charming facade and the serene countryside views that surround it. With two sizable bedrooms, it’s ideal for a small family, a couple, or even as a perfect retreat for vacationers from bustling cityscapes. The house provides a lovely balance between simplicity and modern enhancements, ensuring a cozy yet convenient living experience.
Upon entering, you are greeted by a bright living room that basks in natural light, providing a seamless connection to the outdoors. This space has been meticulously furnished, providing a warm and welcoming ambiance. On chilly evenings, gather around the stove, which is tastefully integrated into the living area, providing both physical warmth and a heartwarming experience. The air conditioning and double glazing ensure comfort across all seasons, making the home pleasant even during the rare sweltering summer days.
A little exploration inside unveils:
- 2 spacious bedrooms
- 1 well-appointed bathroom
- Bright living room
- Efficient air-conditioning system
- Built-in stove for heating
- Double glazing throughout
- Individual hot water tank
- Electric and wood heating
- Fully furnished interiors
Outside, the property embraces a lush garden space, perfect for leisurely weekends and gatherings with friends or family. The garden itself isn't just a slice of green; it's a reflection of the calming environment that the Midi-Pyrénées region offers. It's a canvas waiting for a green-thumbed gardener or someone simply looking to unwind amidst nature.
Living in Ayzieu offers a unique rural French experience enriched with a calm that city life rarely provides. The town itself is located about 8 kilometers from the nearest vibrant town center, where you can find shops, cafes, and local markets filled with fresh produce and delicacies, a typical French touch allowing you to immerse yourself in the local culture. If you're the adventurous type, the majestic ski slopes are approximately 150 kilometers away, inviting you for a weekend getaway filled with snow and excitement. For those who lean towards the sea breeze, charming beaches are roughly 140 kilometers away, offering another stunning escape.
This region, known for its diverse climate, presents the delight of experiencing all four seasons, with mild winters and pleasantly warm summers, making it an ideal year-round destination. You'll find yourself enveloped by the purity of nature, with opportunities for hiking, cycling, or taking leisurely strolls in the countryside.
Being in this part of France means that history and culture are at your doorstep. Embrace the opportunity to explore historical towns and villages nearby, each offering something unique, from ancient architectures to local festivals and fairs. There’s always something happening here, whether it’s a lively market day or a quiet night sky worth gazing.
Buying this property is not just about acquiring a house; it’s about stepping into a lifestyle steeped in culture and serenity. Whether you're envisioning it as a permanent residence, a holiday home, or an investment property, this house promises to be a sanctuary, offering every chance to relax, rediscover, and rejoice.
This inviting property in the heart of Ayzieu presents an opportunity that shouldn’t be overlooked. Its ready-to-move-in condition assures you a smooth transition. Enveloped by both the warmth of its structure and the captivating beauty of its surroundings, it truly offers a home away from home feeling, welcoming you into a simpler, more fulfilling way of life.
Details
- Amount of bedrooms
- 2
- Size
- 105m²
- Price per m²
- €1,614
- Garden size
- 6522m²
- Has Garden
- Yes
- Has Parking
- No
- Has Basement
- No
- Condition
- good
- Amount of Bathrooms
- 1
- Has swimming pool
- No
- Property type
- House
- Energy label
Unknown
Images



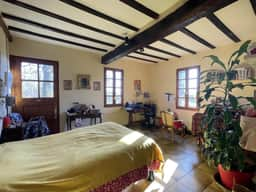
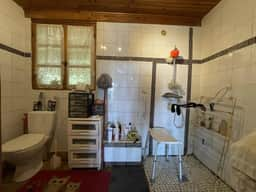
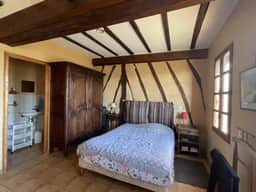
Sign up to access location details
















