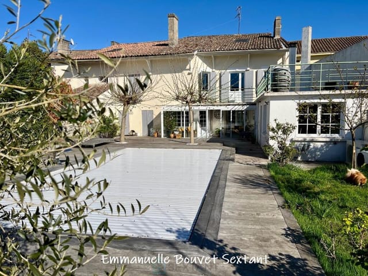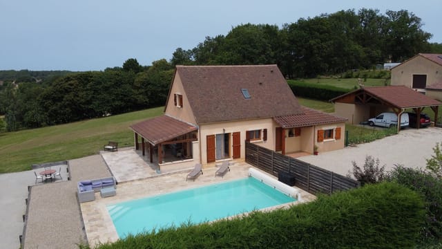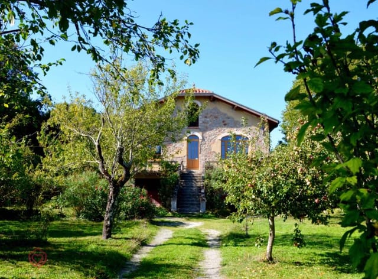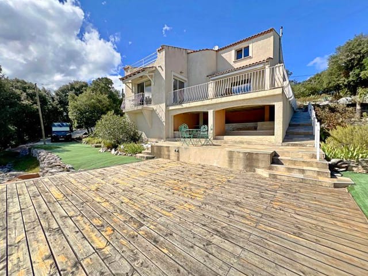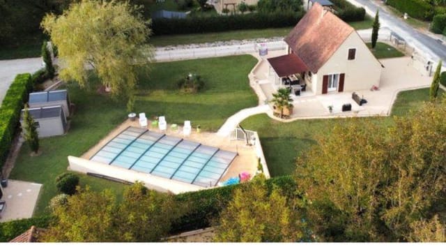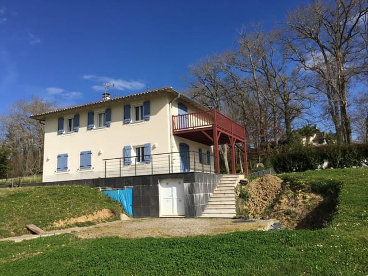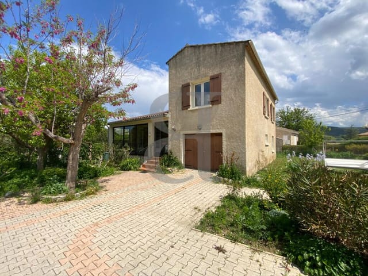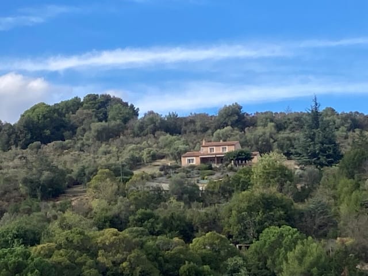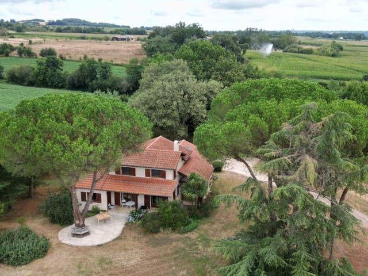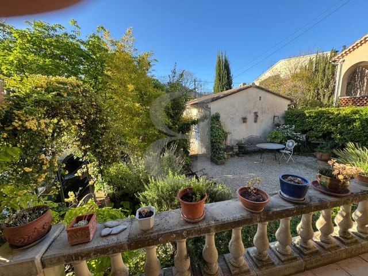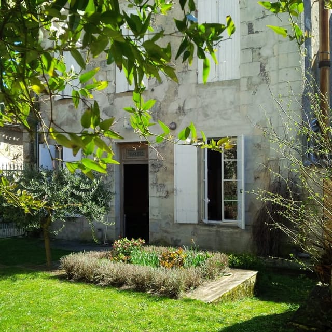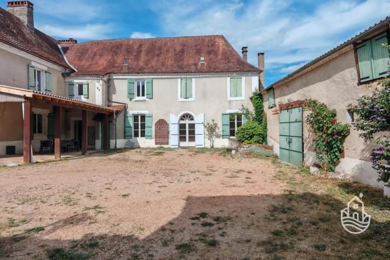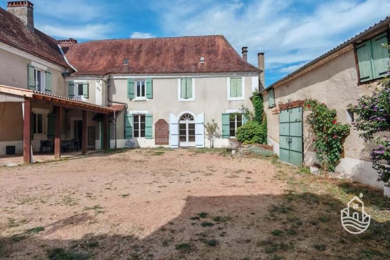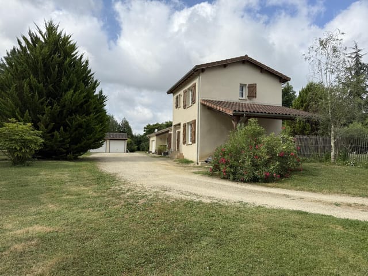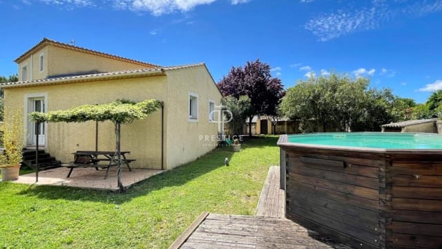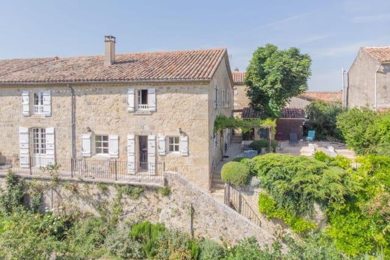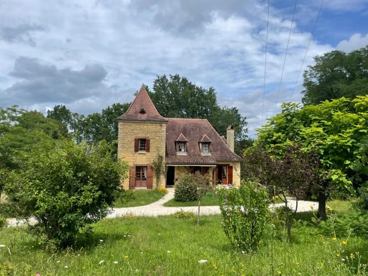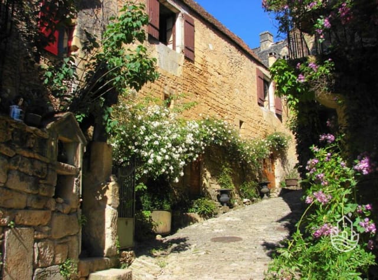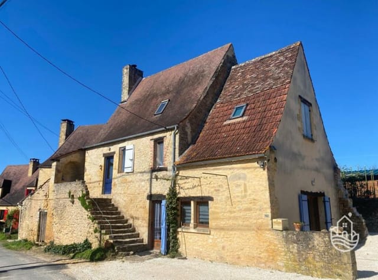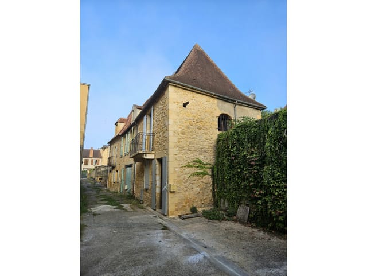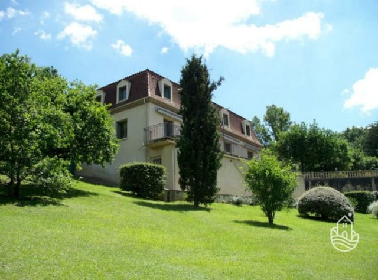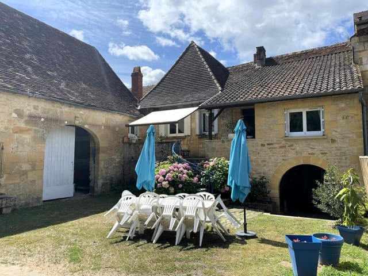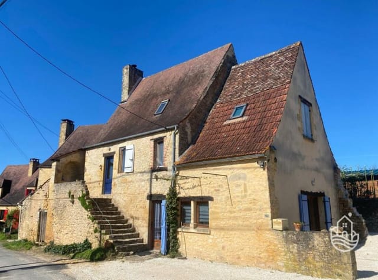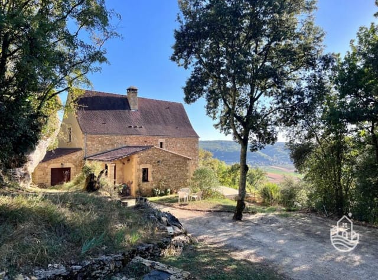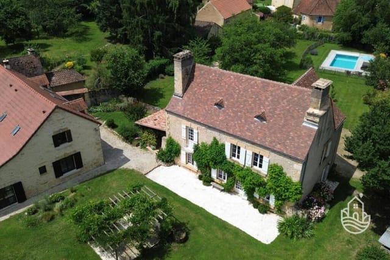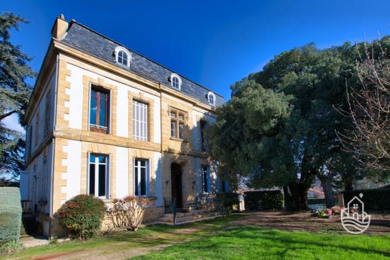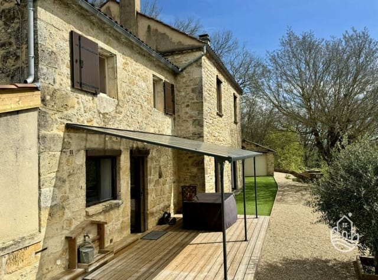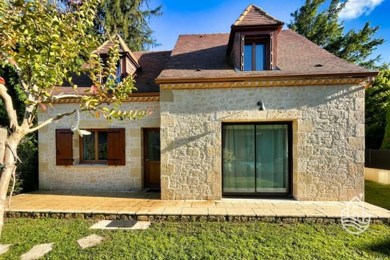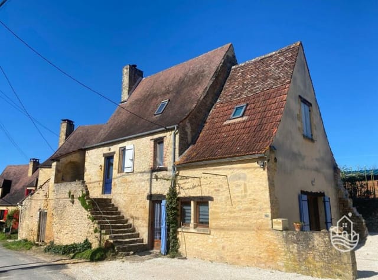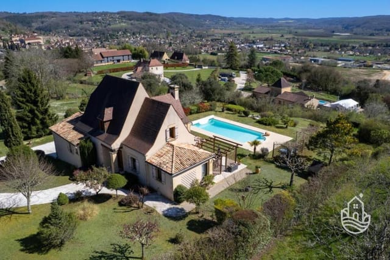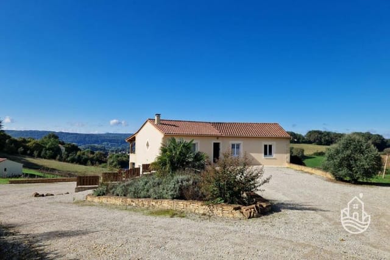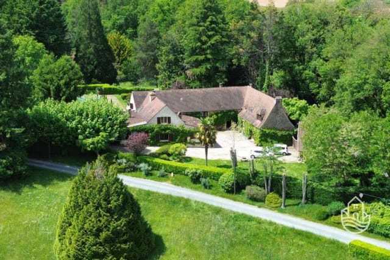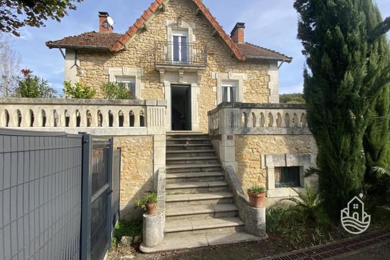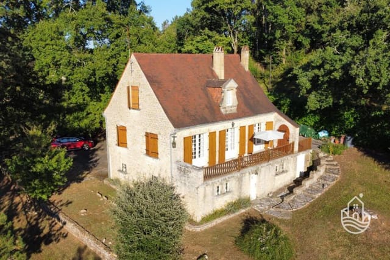Charming 4BR Villa in Saint-Cyprien with Pool
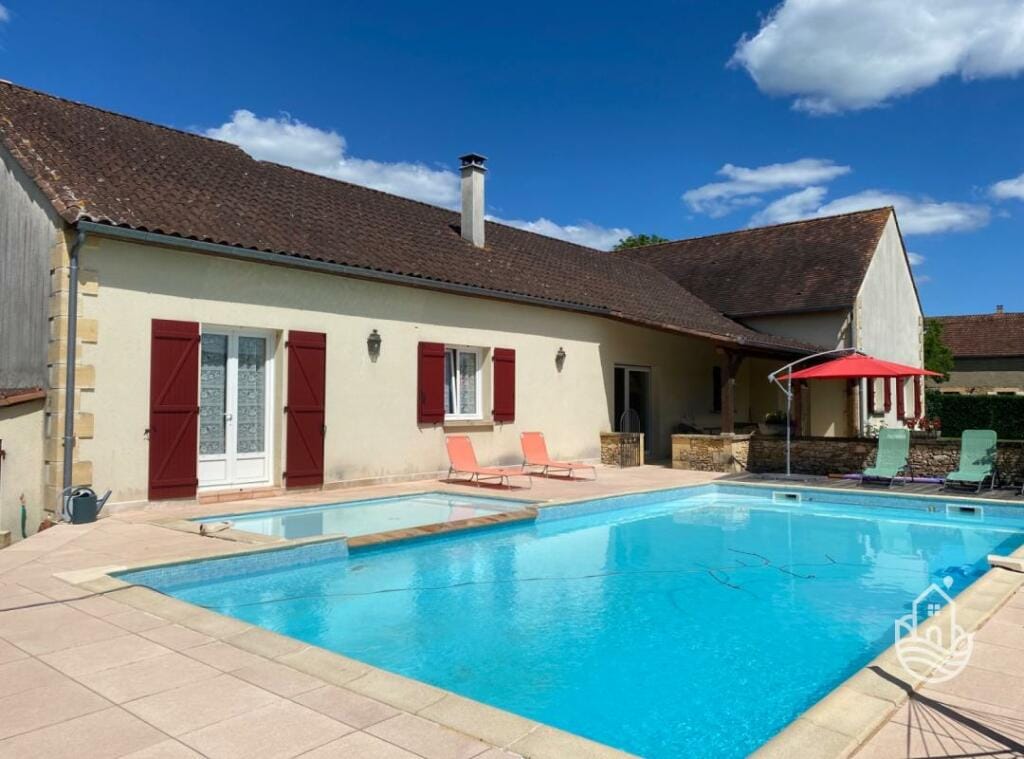
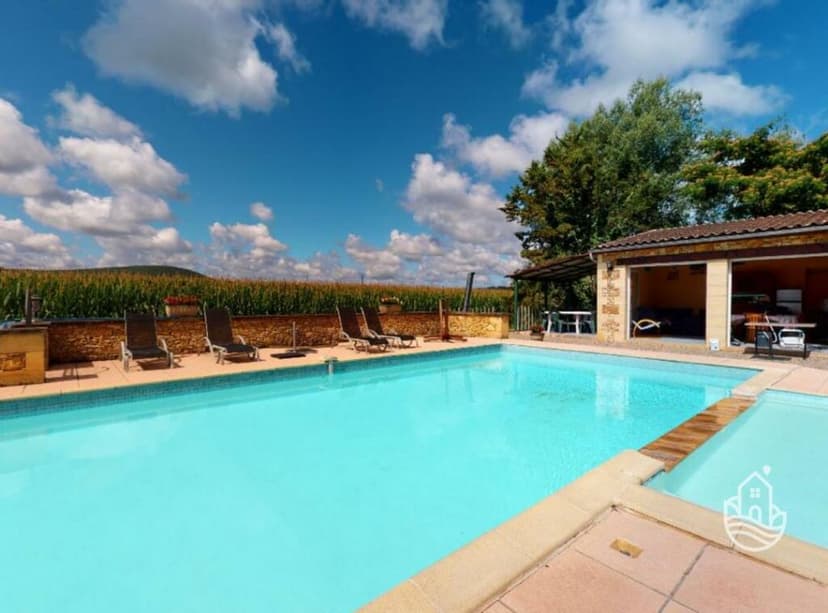
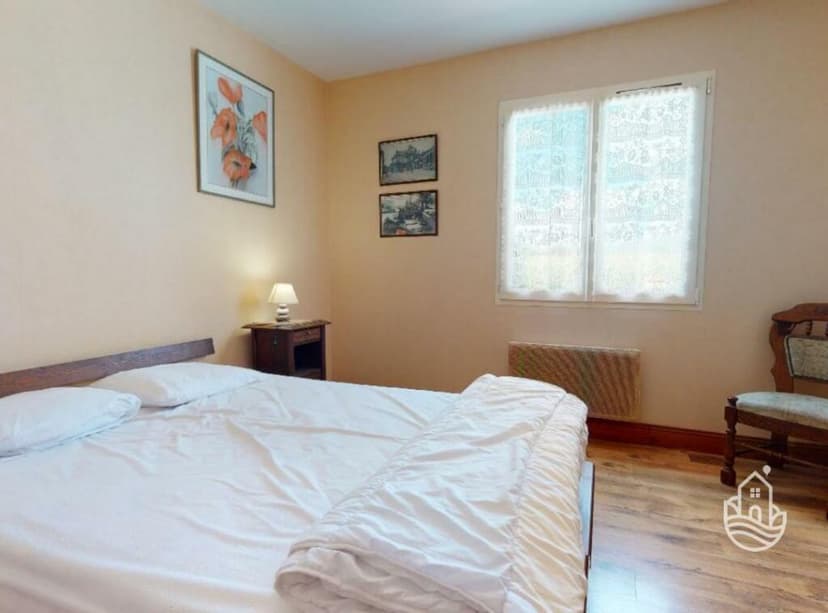
Saint-Cyprien, Aquitaine, 24220, France, Saint-Cyprien (France)
4 Bedrooms · 2 Bathrooms · 254m² Floor area
€365,700
Villa
Parking
4 Bedrooms
2 Bathrooms
254m²
Garden
Pool
Not furnished
Description
Charming 4-Bedroom Villa in Saint-Cyprien, Aquitaine
Nestled in the serene community of Saint-Cyprien, within the picturesque region of Aquitaine, France, this inviting four-bedroom villa offers an exceptional living experience, balancing comfort and practicality. With its strategic location, this property boasts proximity to the vibrant town of Saint-Cyprien, renowned for its local market and rich cultural heritage.
Property Features:
- Interior Size: 254 square meters
- Land Size: 2910 square meters
- Bedrooms: 4 spacious bedrooms
- Bathrooms: 2 well-appointed bathrooms
- Large independent studio: Ideal for hosting guests or as an additional income source
- Bright and spacious living area: Ample natural lighting with direct garden access
- Kitchen: Functional with storage solutions and modern convenience
- Pantry and garage: Adds to the storage and utility space
Amenities:
- Private Swimming Pool: Measuring 10 x 5 meters, featuring a secure area suitable for children
- Pool House: Perfect for summer leisure activities
- Wooded Garden: Expansive and private, offering peace and tranquility
- Parking: Available within the property
Local Area and Lifestyle:
Living in Saint-Cyprien and the broader Aquitaine region is a distinct experience characterized by a blend of historical charm and modern convenience. The area is loved for its scenic landscapes, from rolling vineyards to majestic rivers and hills. Local amenities include various shops, cafés, and restaurants that offer both local and international cuisine. The area is also home to numerous festivals and events, contributing to a vibrant community spirit.
Climate:
Aquitaine enjoys a temperate climate, with warm summers and mild winters, punctuated by occasional rain, making it an ideal year-round destination. This climate supports a lush, green landscape that is especially appealing to those who appreciate outdoor activities.
Living in a Villa:
Owning a villa such as this provides not just a home but a lifestyle. It’s about having the space to grow, entertain, and relax. The large garden ensures privacy and provides a green sanctuary for gardening enthusiasts or a playground for kids and pets.
Condition and Considerations:
While the villa is in good condition and ready for immediate occupancy, new owners might see the potential to personalize or update fixtures to suit their taste. The property melds ample living space both indoors and outdoors, making it conducive to family living or as a retreat for relaxation and leisure.
In summary, this villa in Saint-Cyprien represents a perfect blend of rustic charm and modern amenities, set in one of France’s most desirable regions. It promises not just a house but a home that fosters a lifestyle of comfort, privacy, and community connectivity. Ideal for a family seeking a permanent residence or a holiday home, this property awaits its next chapter with open arms, ready to be filled with new memories.
For those envisioning a tranquil lifestyle upgrade in a culturally rich and visually stunning locale, this villa in Saint-Cyprien could very well be the turning point. Rediscover the essence of relaxed and idyllic living in Aquitaine—an opportunity not to be overlooked by discerning overseas buyers.
Details
- Amount of bedrooms
- 4
- Size
- 254m²
- Price per m²
- €1,440
- Garden size
- 2910m²
- Has Garden
- Yes
- Has Parking
- Yes
- Has Basement
- No
- Condition
- good
- Amount of Bathrooms
- 2
- Has swimming pool
- Yes
- Property type
- Villa
- Energy label
Unknown
Images



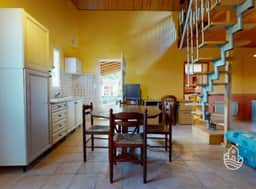
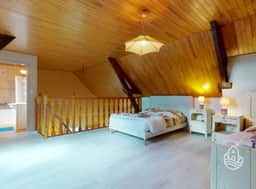
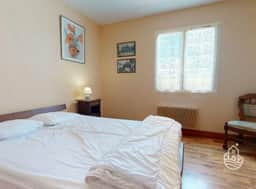
Sign up to access location details
