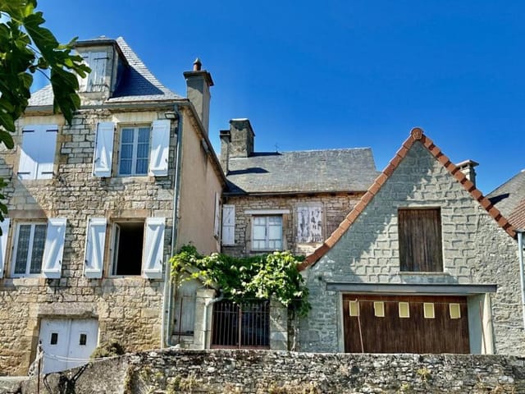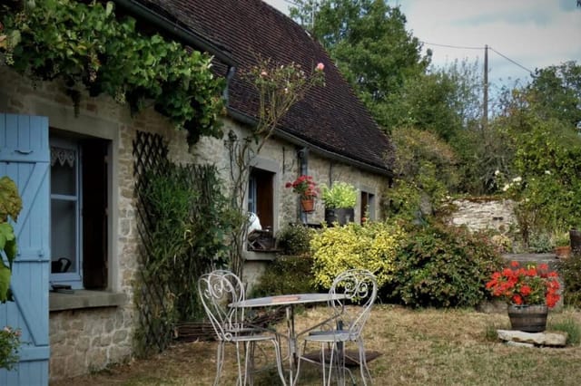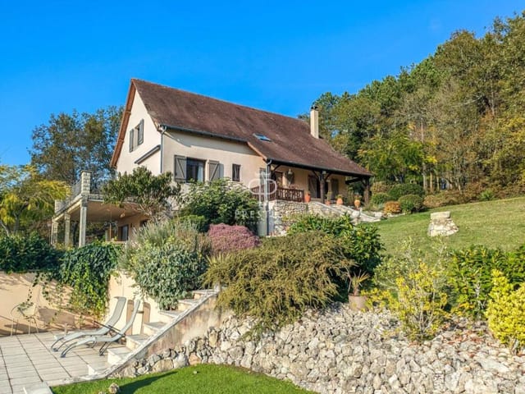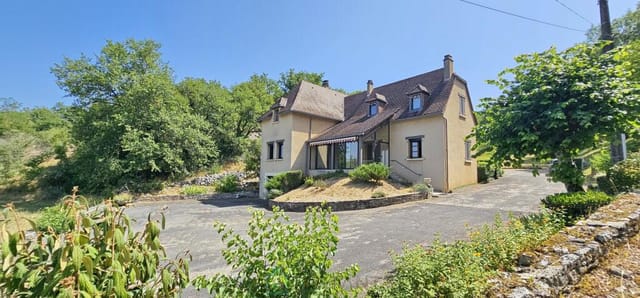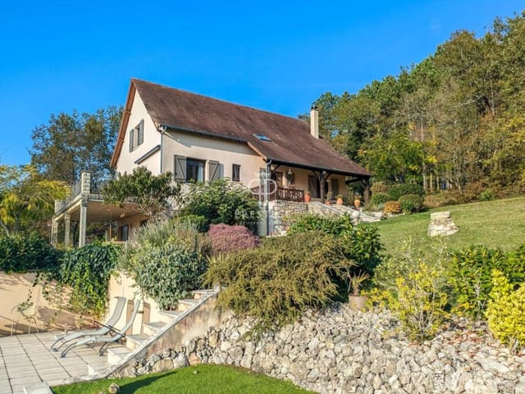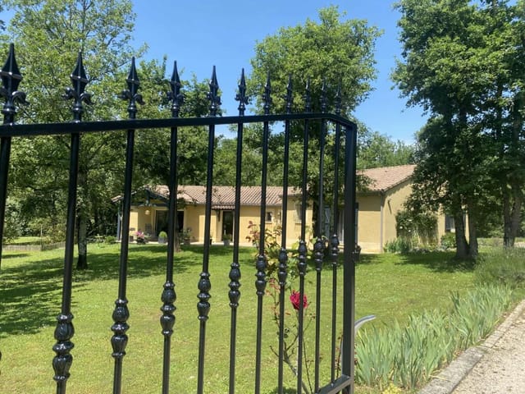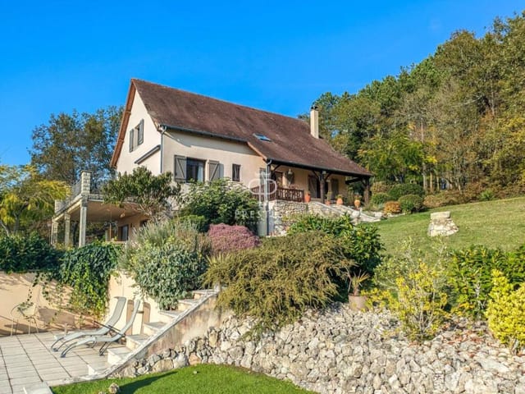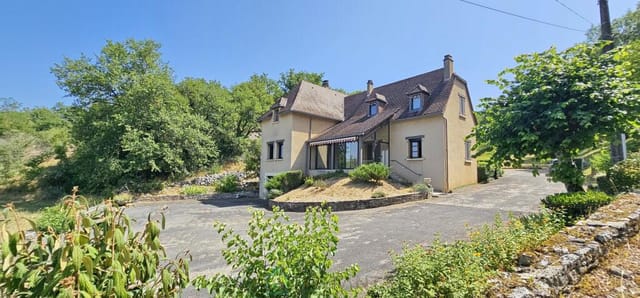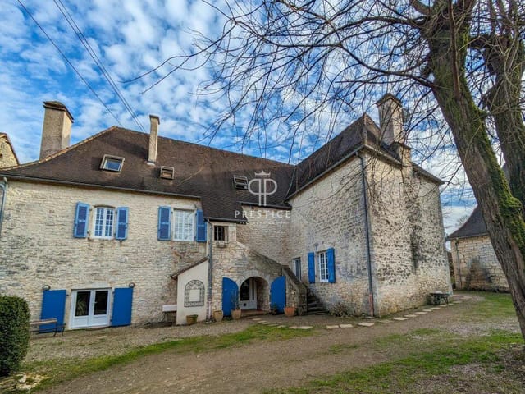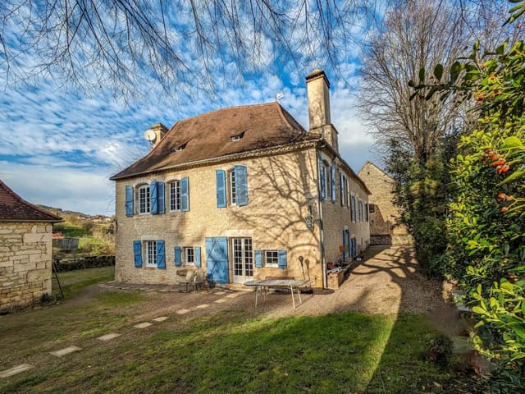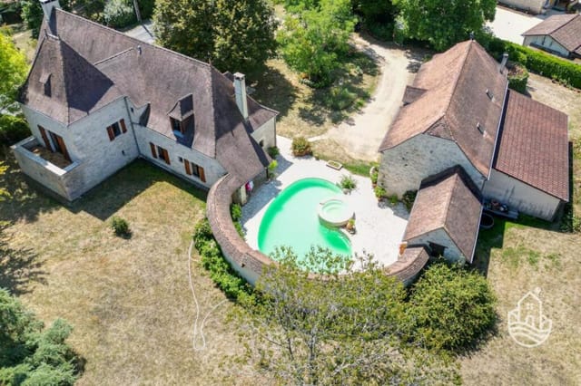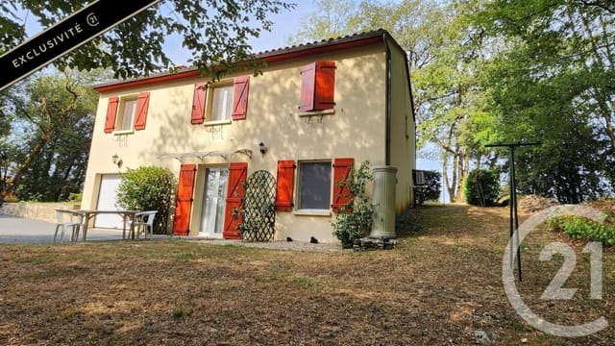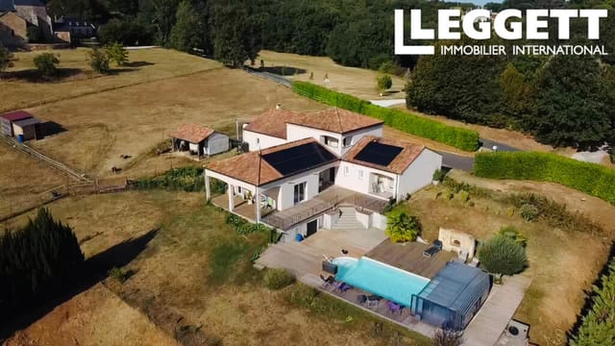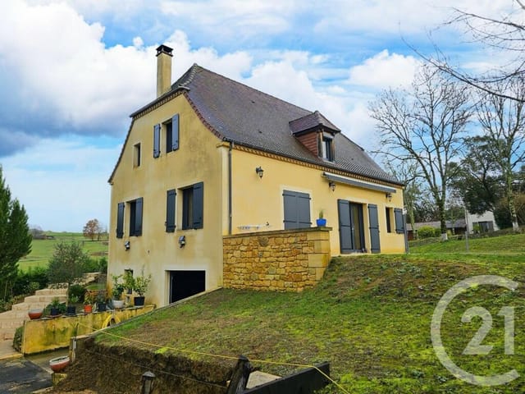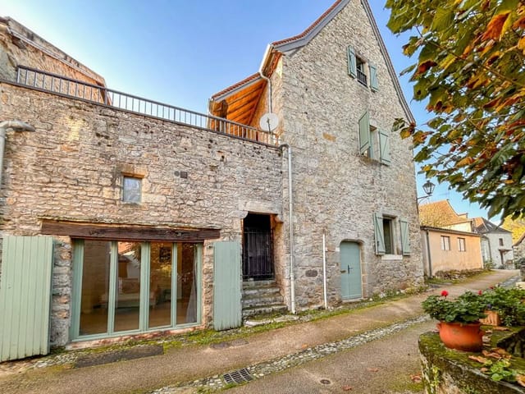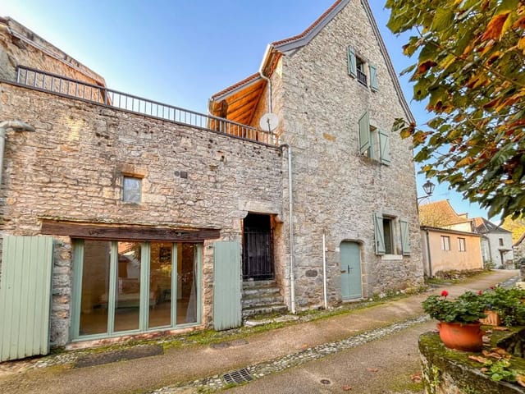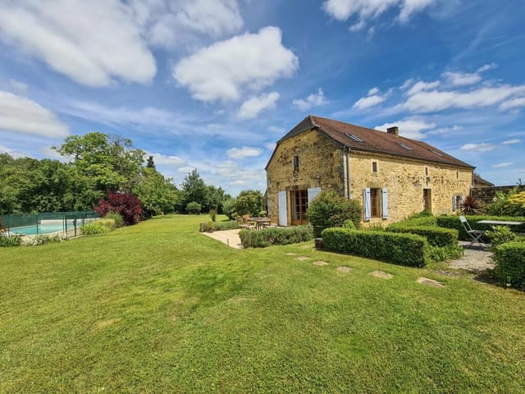Charming 4-BR Stone House with Land
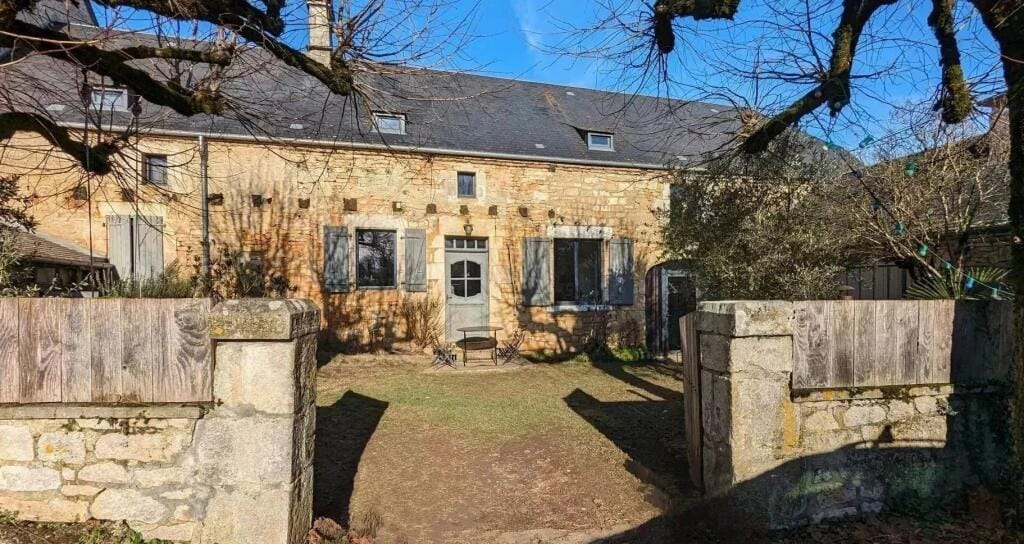
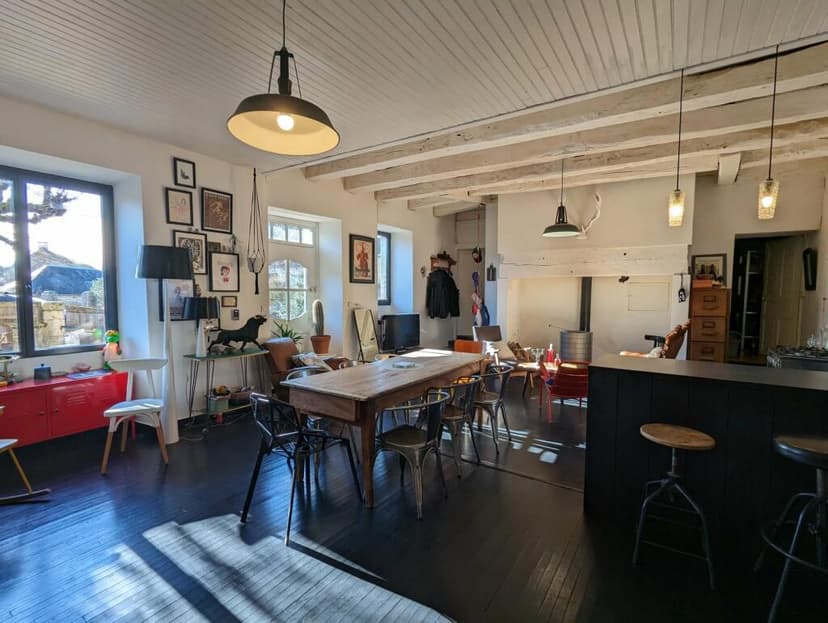
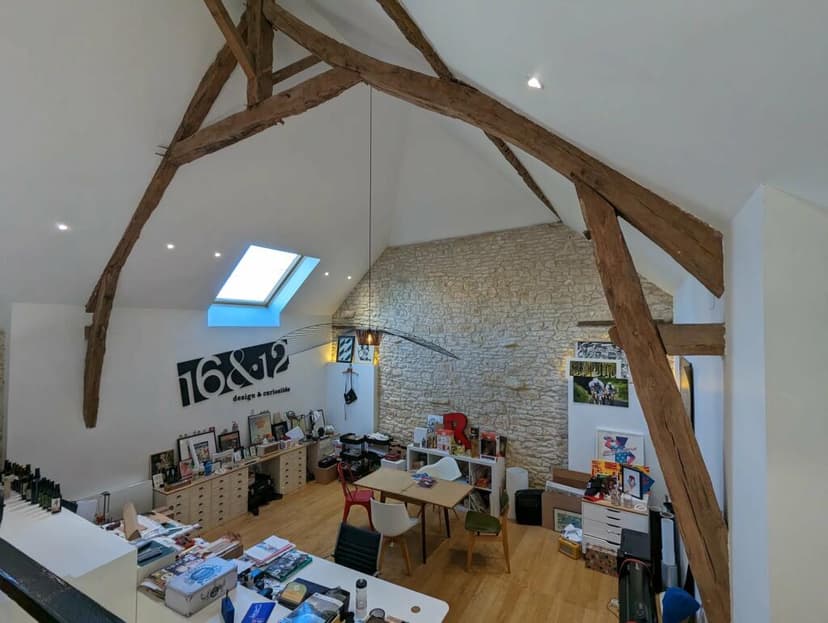
Midi-Pyrénées, Lot, Gignac, France, Gignac (France)
4 Bedrooms · 1 Bathrooms · 210m² Floor area
€305,000
House
Parking
4 Bedrooms
1 Bathrooms
210m²
Garden
Pool
Not furnished
Description
Introducing to you a charming 4 bedroom stone house, nestled in the serene hamlet of Midi-Pyrénées, Lot, Gignac. This splendid residence is strategically situated approximately 30 minutes from Sarlat and 20 minutes from Souillac on the Dordogne border in the picturesque rural region of southern France. With a comfortable size of 210 sqm, the property is impeccably priced at €305,000.
The beauty of France, particularly in Gignac, Midi-Pyrénées, is the tranquility and peace you feel living here, this is a region known for its rich history, stunning landscape, and wonderful local produce, all contributing to a high-quality way of life. Gignac is a quaint, charming hamlet, brimming with cultural charm and offers an array of recreational activities for nature lovers such as hiking and biking through the numerous serene trails.
This iconic stone house is truly a gem, offering unique character and style while tapping into the allure of traditional French living. Its notable stone exterior exudes a rustic charm that mirrors the culture and history of the region.
As you step through the main entrance, you will be welcomed into a walled courtyard garden - always offering a moment of calm before coming home. From the hallway, you reach the kitchen/diner impressively equipped with a woodburner and ample space for a generously sized dining table, ideal for hosting those hearty family gatherings.
A convenient layout leads off from this section to the bathroom with a shower and toilet, one bedroom, and a versatile storage room that can be converted into a potential 5th bedroom or utility room.
Accessed by a spiral staircase from the hallway is an open living space with vaulted ceilings and velux windows drawing in abundant natural light. Currently, a home office, this space could be transformed into a cozy sitting room allowing for an easy installation of a woodburner.
Up on the 2nd floor, find three spacious double rooms with built-in storage. The master bedroom has space allocated for a shower and basin, offering a blank canvas and potential for an ensuite design based on your style.
Adjacent to the main property, a barn offering a rustic bread oven and some small stone outbuildings that can be converted (subject to necessary permissions) provides you with a perfect opportunity for a DIY project to suit your requirements. Additionally, there is a small plot of land where a swimming pool could be introduced (subject to planning), and a two-story barn conversion that simply requires connection to water and drainage. This space can be adapted into a rental unit or function as an additional bedroom.
For a destination that embraces all four seasons, Midi-Pyrénées, Lot, Gignac offers a temperate oceanic climate. Expect warm, sun-soaked summers and a cool winter palette, the perfect conditions whether you're a fan of basking in the sun or curling up by the fireplace.
Given the house's double glazing throughout, this property ensures thermal and acoustic comfort all year round. This charming stone house presents an exciting opportunity for a renovation project with potential plans for remaining renovations offered to interested buyers. It combines a home filled with character and lovely opportunities to add your personal touches while immersing in life in the Lot region of Midi-Pyrénées. Come and seize this golden opportunity to create your perfect sanctuary in Gignac, France.
Details
- Amount of bedrooms
- 4
- Size
- 210m²
- Price per m²
- €1,452
- Garden size
- 590m²
- Has Garden
- Yes
- Has Parking
- Yes
- Has Basement
- No
- Condition
- good
- Amount of Bathrooms
- 1
- Has swimming pool
- Yes
- Property type
- House
- Energy label
Unknown
Images



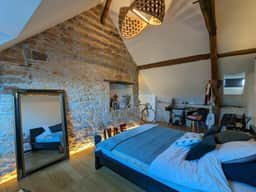
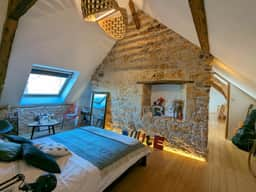
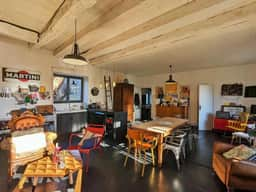
Sign up to access location details


















