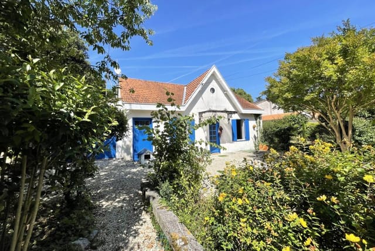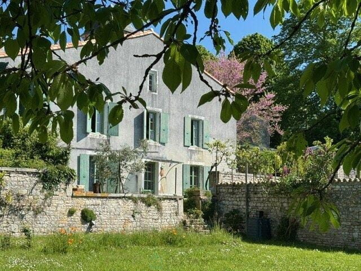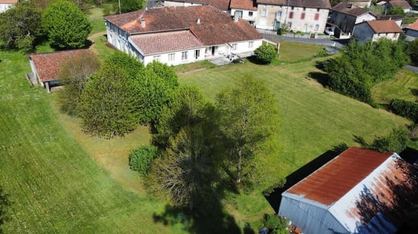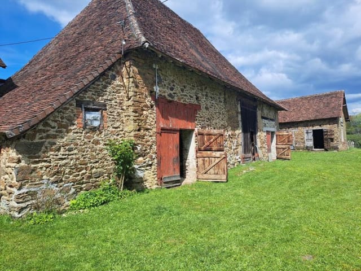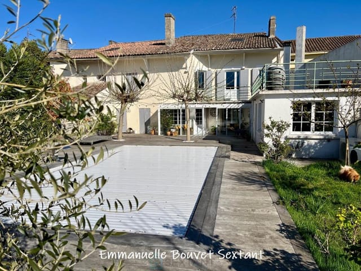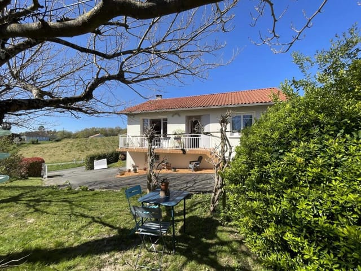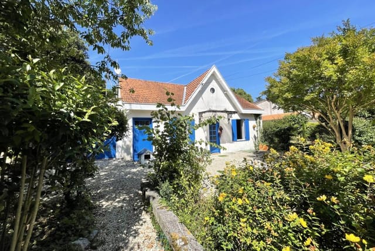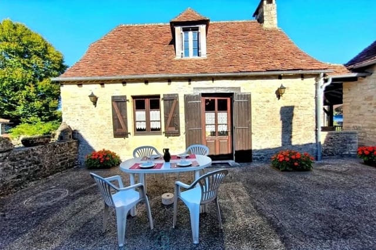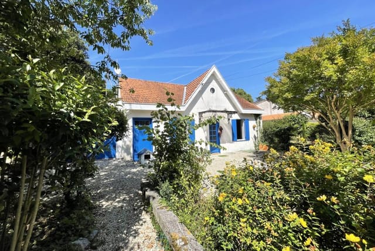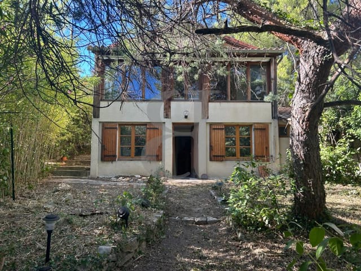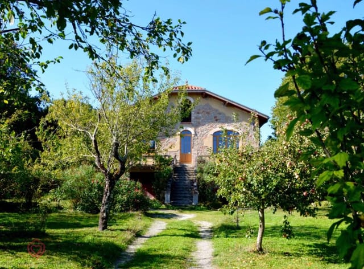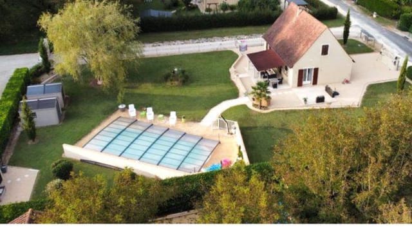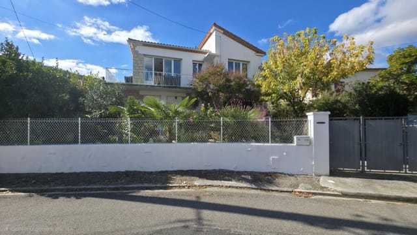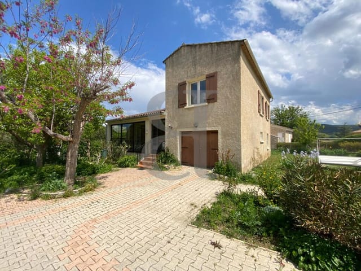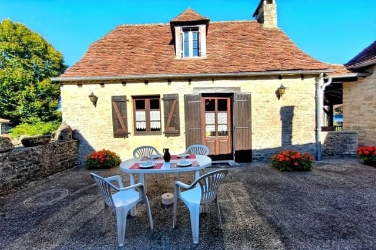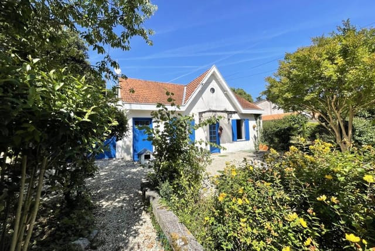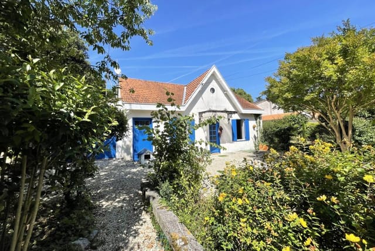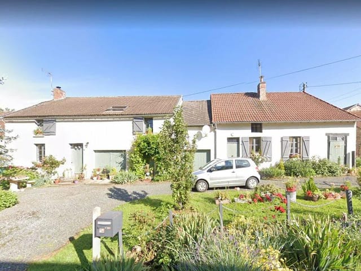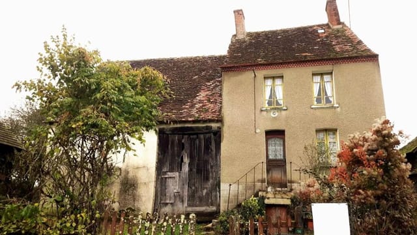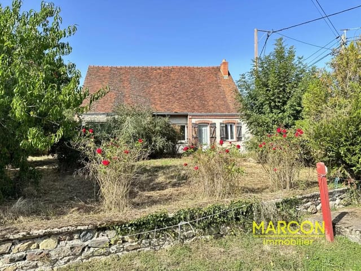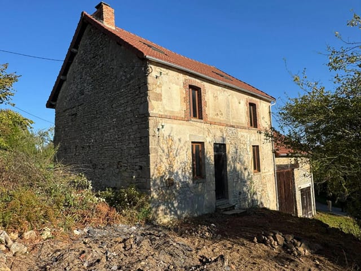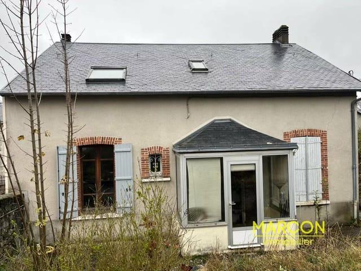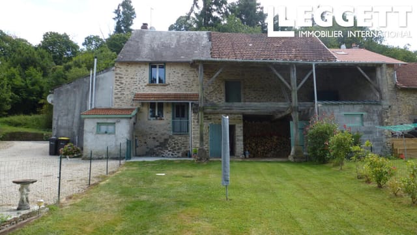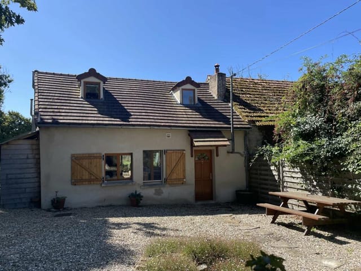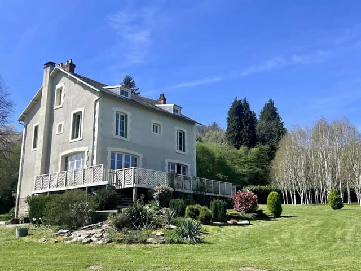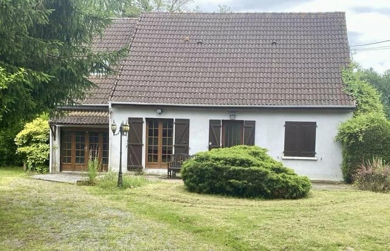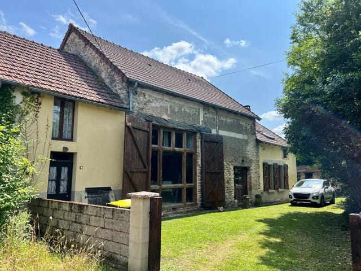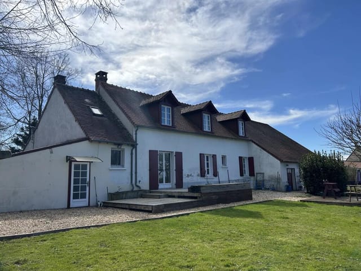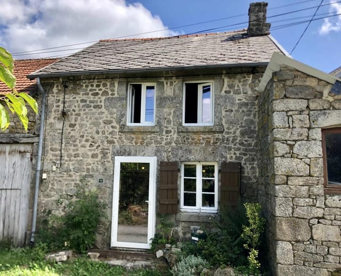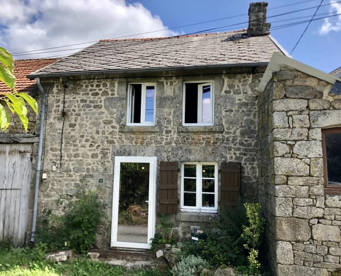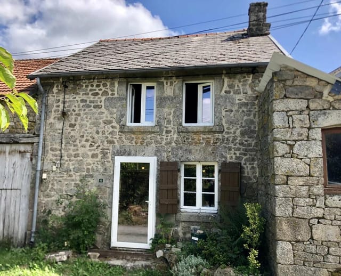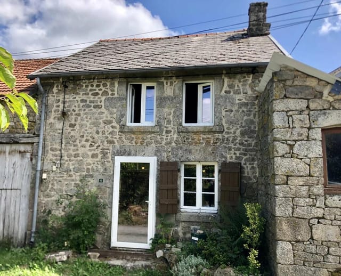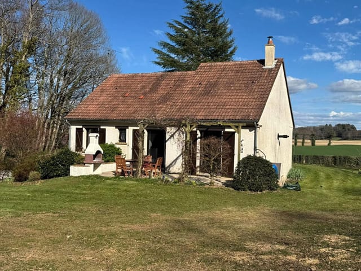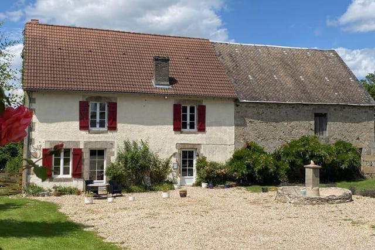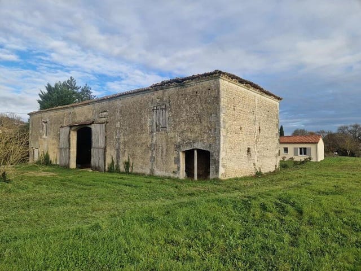Charming 3-Bed Modern Village Home with Expansive Gardens in La Celle-Dunoise
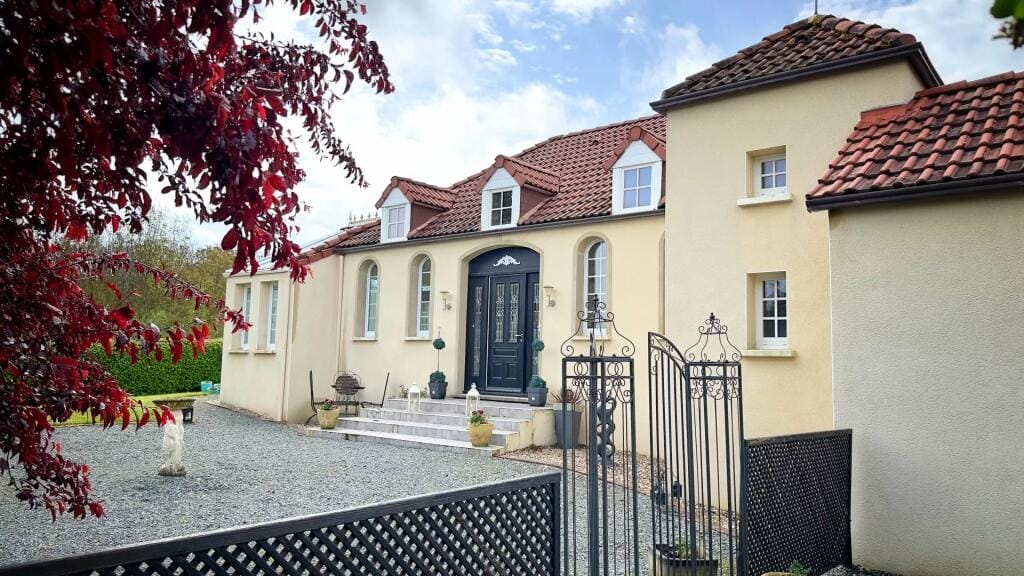
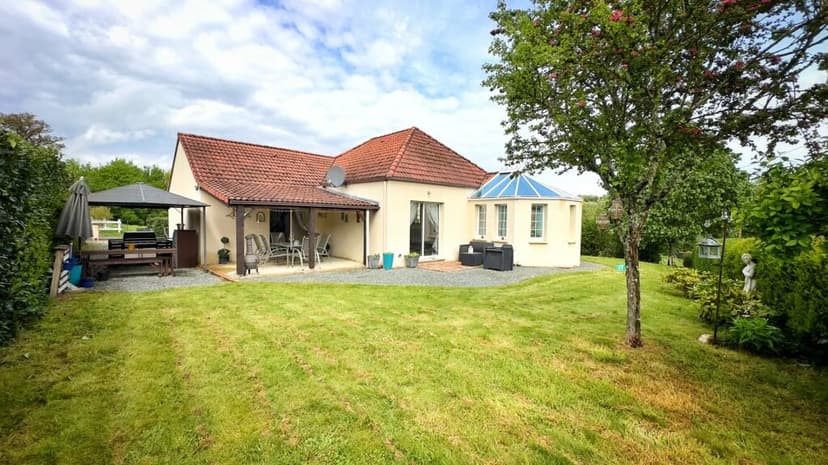
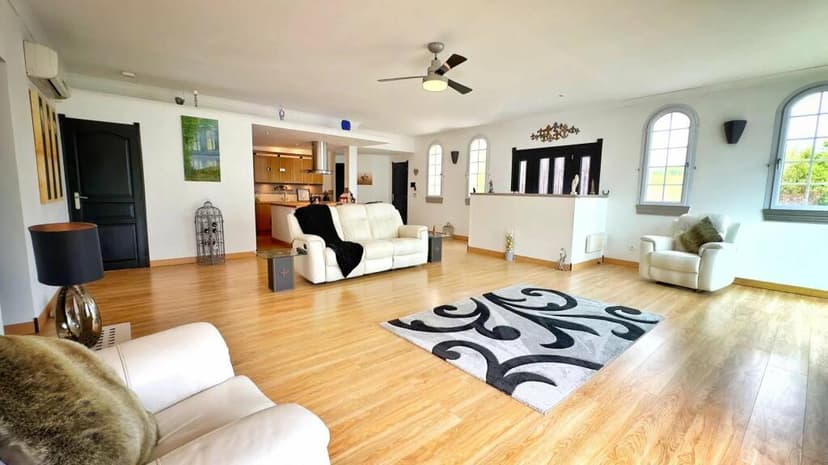
La Celle-Dunoise, Limousin, 23800, France, La Celle-Dunoise (France)
3 Bedrooms · 3 Bathrooms · 150m² Floor area
€246,100
Villa
No parking
3 Bedrooms
3 Bathrooms
150m²
Garden
Pool
Not furnished
Description
Property Overview:
Nestled on the tranquil outskirts of La Celle-Dunoise in the picturesque Limousin region, this delightful 3-bedroom villa represents a splendid blend of modern convenience and pastoral charm. Spanning across a generous 150 square meters of living space, this residence caters perfectly to those seeking a serene family home infused with potential and a touch of local allure.
Interior Features:
- Three spacious bedrooms including one principal bedroom with direct access to a covered dining terrace, perfect for alfresco meals sheltered from the midday sun. The main bedroom also features an en-suite bathroom equipped with ample built-in storage.
- There are a total of three bathrooms throughout the villa, each well-appointed to accommodate family and guest needs.
- The heart of the home lies in a bright, open-plan living area which includes a dining space within an airy 'orangerie'. Floor-to-ceerling patio doors allow for abundant natural light and lead out to a quaint terrace ideal for enjoying morning coffee amidst the views of your wrap-around garden.
- The contemporary kitchen is a culinary enthusiast's delight with a central island, built-in high-end Whirlpool appliances including an oven, microwave, and a sophisticated coffee machine. A modern circular hob with an extractor fan completes this space, elevating your cooking experience.
Exterior Features:
- Enclosed by electric gates, the property includes a substantial garage with additional space for a workshop and equipped with a laundry sink.
- The creatively designed outdoor space features a kitchen area and a second dining terrace with potential room to install a swimming, pending necessary permissions.
- The villa is complemented with generous garden areas that envelop the house, fostering a welcoming outdoor living environment.
Local Area and Climate:
La Celle-Dunoise is a charming village known for its scenic beauty and a gentle pace of life. The village boasts amenities including a beloved local auberge, quaint campsites, and even its own riverside beach along the soothing banks of the River Creuse. The climate in Limousin is temperate with distinct seasons, featuring warm summers ideal for outdoor activities and cool winters perfect for cozying up indoors.
Lifestyle and Activities:
Living in this villa offers the perfect opportunity for family bonding and embracing outdoor activities. Residents can enjoy kayaking, fishing, or simply relaxing by the Creuse River. The surrounding areas provide excellent trails for hiking and cycling enthusiasts, promoting a healthy, active lifestyle. The local community is welcoming, making it easy for expats and overseas buyers to feel at home.
Renovation and Opportunities:
While this home is in good condition, new owners might see an opportunity to infuse their personal touch or modern enhancements to create their perfect living space. Renovation can range from simple cosmetic updates to more substantial modifications, all of which can be navigated with local resources and possibly some creative flair.
Living in a Villa:
Owning a villa in La Celle-Dunoise provides a unique lifestyle that combines privacy, space, and the integration with nature. Villas, by their nature, offer a distinct living experience often sought after by those looking for a family-friendly environment away from the bustle of city life yet maintaining connectivity to necessary amenities.
Summary:
This villa represents a wonderful opportunity for those looking to invest in a peaceful, scenic area of France, rich in culture and community spirit. It offers ample space for family life, possibilities for personal customization, and access to a variety of outdoor activities, all set within a community perfect for expats and international buyers seeking a slice of French country living.
Details
- Amount of bedrooms
- 3
- Size
- 150m²
- Price per m²
- €1,641
- Garden size
- 889m²
- Has Garden
- Yes
- Has Parking
- No
- Has Basement
- No
- Condition
- good
- Amount of Bathrooms
- 3
- Has swimming pool
- Yes
- Property type
- Villa
- Energy label
Unknown
Images



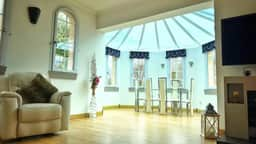
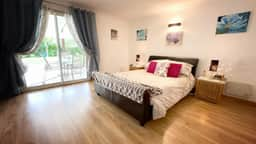
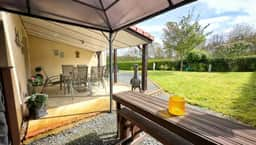
Sign up to access location details
