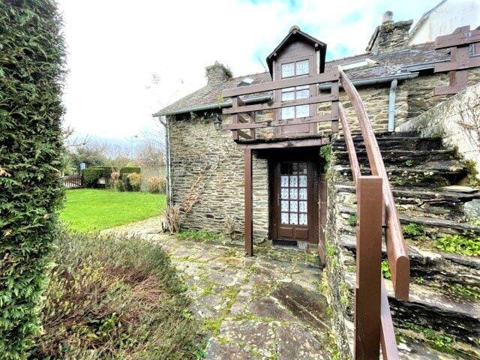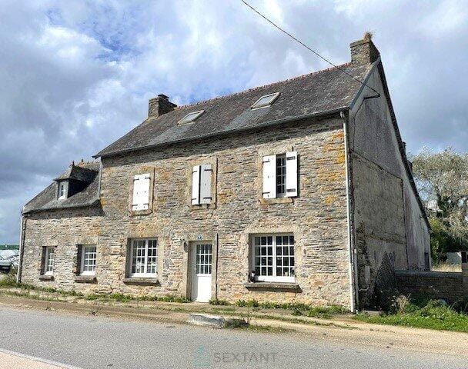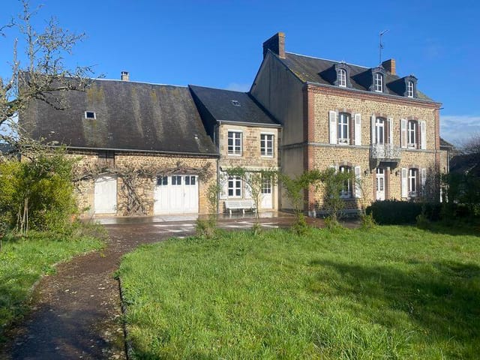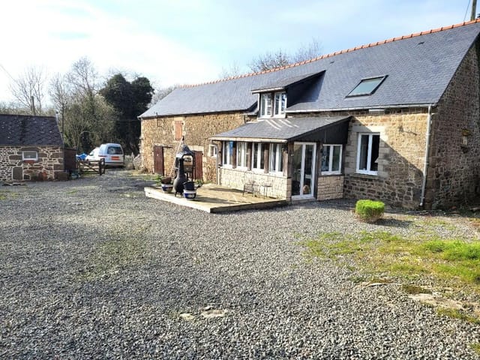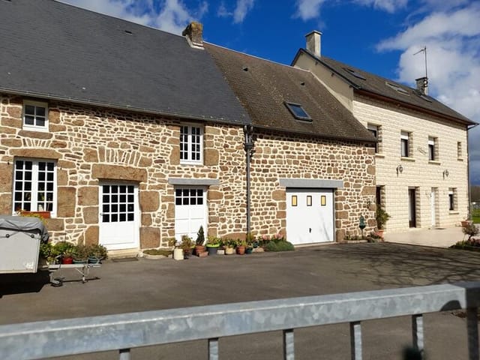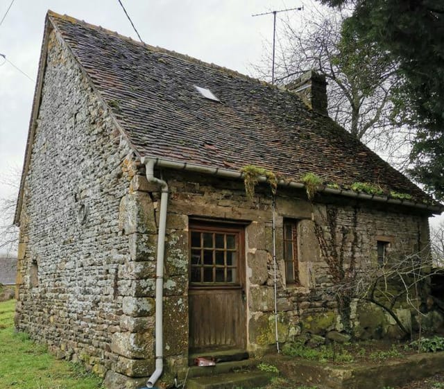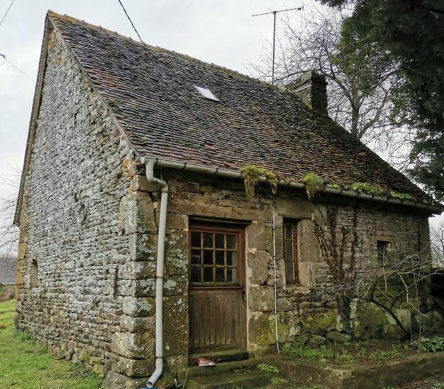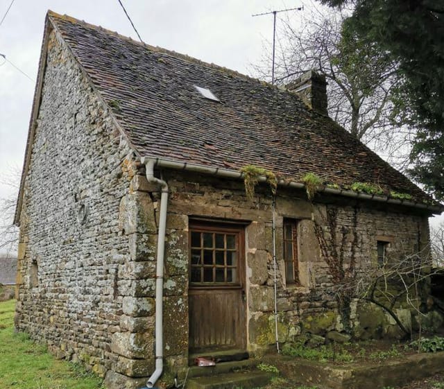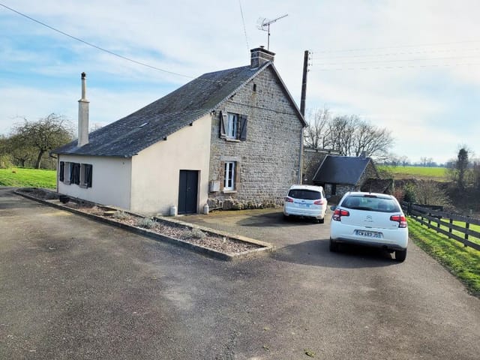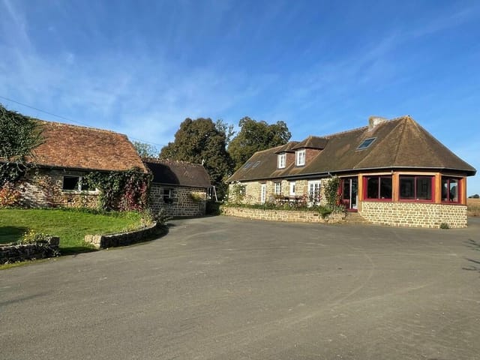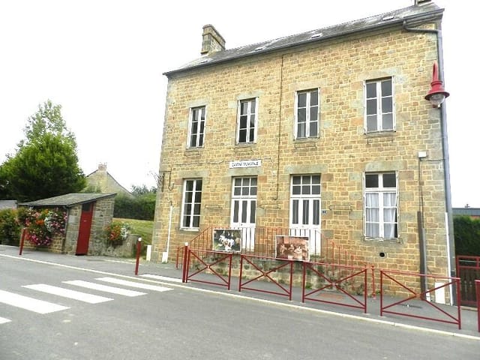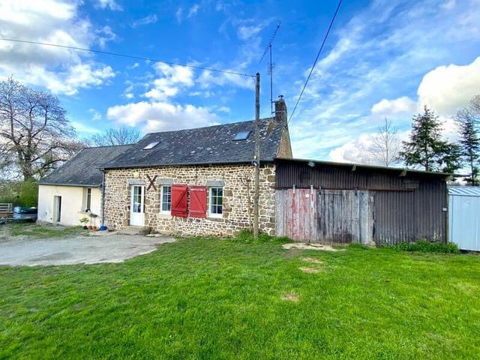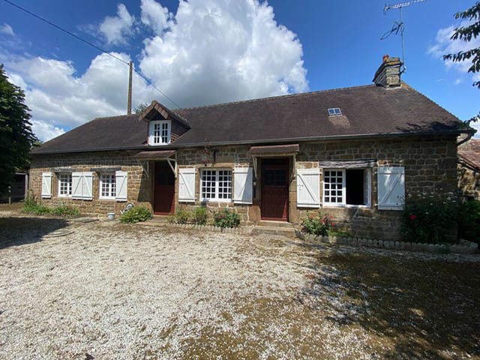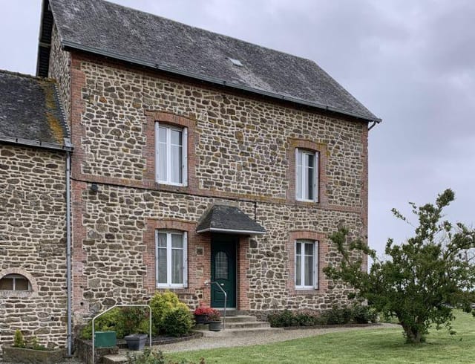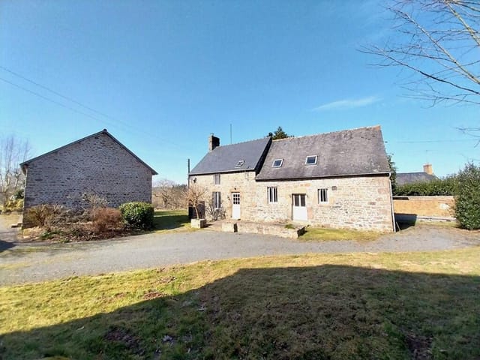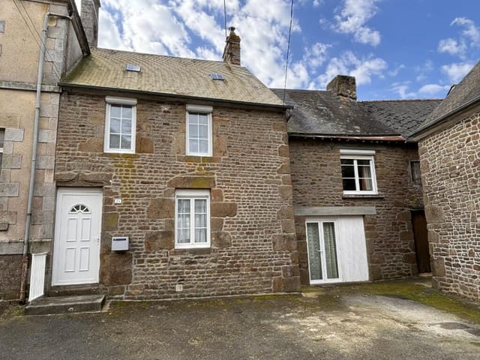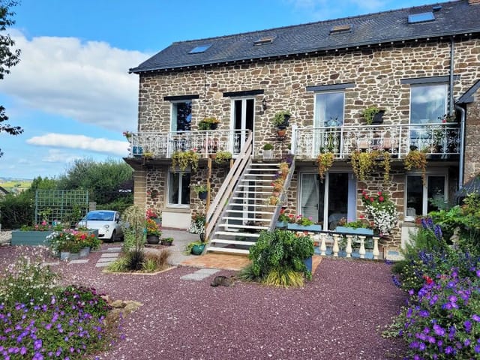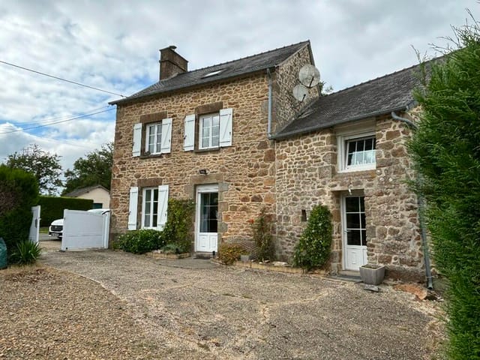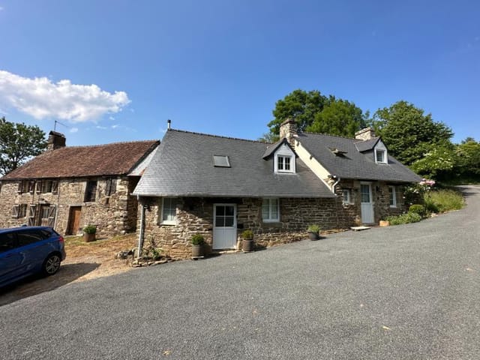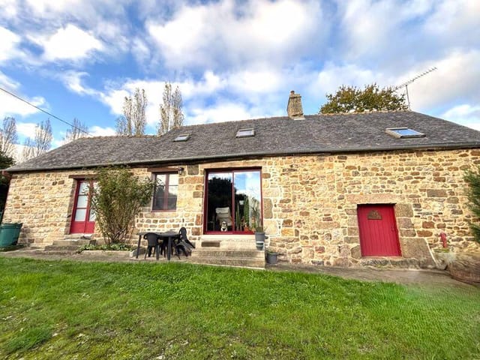Character 3-Bedroom House for Sale in Peaceful Normandy Location with Detached Barn and Scenic Enclosed Garden
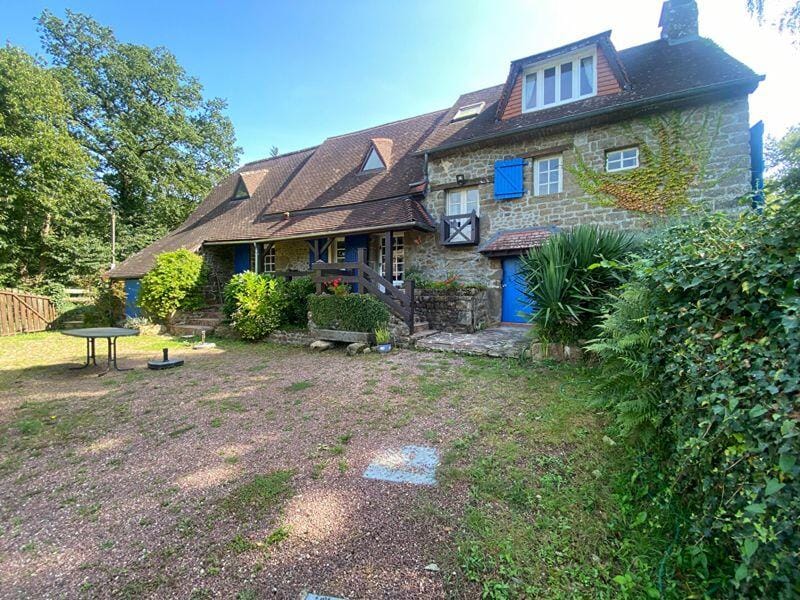
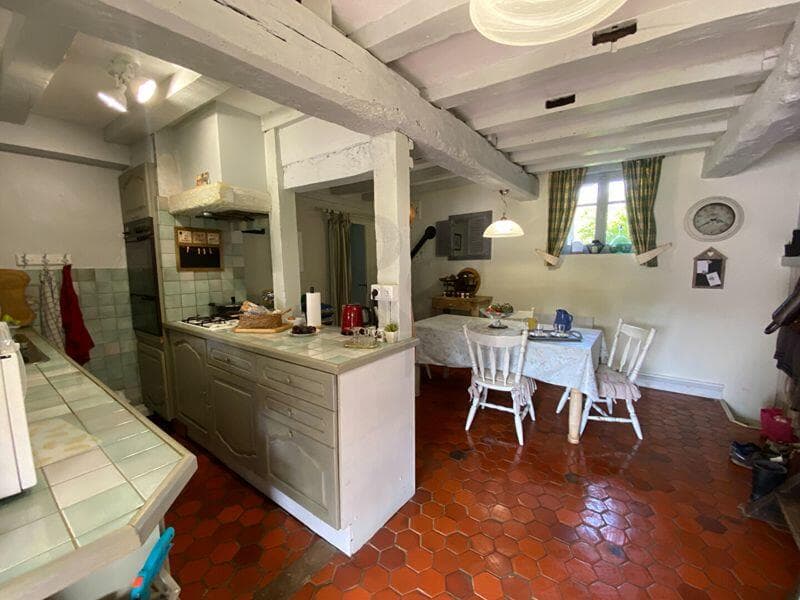
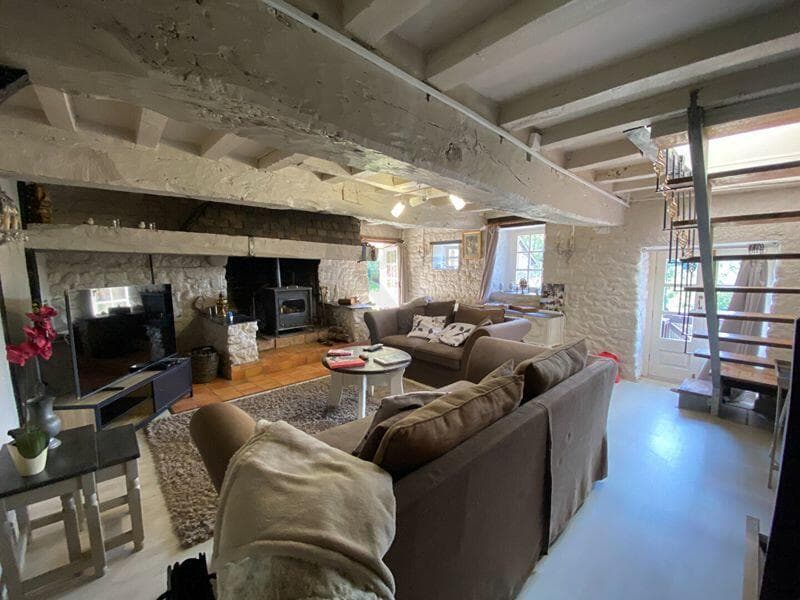
Near Ceauce, Orne, Normandy, France, Ceaucé (France)
3 Bedrooms · 1 Bathrooms · 120m² Floor area
€202,600
House
No parking
3 Bedrooms
1 Bathrooms
120m²
Garden
No pool
Not furnished
Description
Nestled in the tranquil heart of Normandy, away from the bustling city sounds, is a delightful haven waiting just for you. Imagine a charming house not far from the welcoming village of Ceaucé — a place that beautifully balances the serene country vibe with the warmth of a small town. Living here means waking up to peaceful surroundings every morning, where the air feels a little fresher, and life moves at a gentler pace. Ceaucé is a particularly quaint town steeped in history and culture, making it a lovely backdrop for a life well-lived.
The property itself is a testament to classic French heritage, dating back to the mid-1800s. With three spacious bedrooms sprawled over 120 square meters, this house retains its character through exposed beams and crafted wooden elements. The house doesn’t just serve as a home; it also opens up countless opportunities for creativity and personalization. It's in good condition, making it an immediate candidate for settling down, but there's always room for personal touches!
Let’s take a glimpse into your future abode. Upon entering, you step into a cozy living room, exuding warmth from its traditional fireplace and fitted wood burner. This is the kind of room that invites you to curl up with a book on chilly Normandy evenings. Adjacent to it is the dining room, perfect for hosting family dinners, with its doors opening onto a picturesque covered terrace. There's no better place to enjoy a leisurely breakfast as you listen to the gentle rustle of leaves in your expansive garden.
The kitchen, fitted and equipped, is spacious enough for culinary adventures and shares the continuity of tiled floors with the dining room. On the ground floor, you also benefit from a family bathroom and a utility room, providing essential functional convenience.
Upstairs, you’ll find a world of comfort in the generously sized bedrooms. The first bedroom, accessible via the dining room, offers a charming balcony view — a sweet spot to sip your morning coffee while soaking in the natural beauty. The second and third bedrooms are connected to the living room, with the second offering the luxury of an en-suite, facilitating that bit of privacy we all crave.
Stepping outside, you'll find the serene allure of an enclosed garden stretching over 1,860 square meters. It's like having your own piece of the Normandy countryside as a backyard. The garden houses an intriguing former bread oven; a subtle reminder of old-world charm, as well as a detached stone barn. The barn, a generous 42.9 square meters, holds potential for those inspired to create additional living space or perhaps a charming guest retreat. Just imagine the possibilities!
Life in Normandy means embracing a rich culture full of history and an environment ripe for exploration and relaxation. Ceaucé is at your doorstep. You can frequent the local markets brimming with fresh produce and artisanal goods. Experience tranquil walks by the river and cycle through idyllic rural paths. Normandy’s climate gifts mild summers and rainy winters, encouraging lush scenery and a host of outdoor activities to engage in all year round.
Living in Ceaucé also connects you with the larger tapestry of Normandy. Within reach are events that showcase the regional love for food and wine, not to mention historical places like the nearby Mont-Saint-Michel or the WWII battlefields that add educational depth to your weekend escapades.
Being an expatriate in Normandy allows you to immerse yourself in French culture while enjoying the friendly hospitality of local communities. Daily life here is about enjoying the subtleties of nature, the quiet charm of your street, and the cultural richness of nearby locales.
Here's a quick rundown of the amenities you’ll enjoy:
- 3 spacious bedrooms
- Traditional fireplace with wood burner
- Modern, equipped kitchen
- Cozy dining room with terrace access
- Family bathroom
- Utility room
- Balcony off the main bedroom
- Expansive enclosed garden
- Detached stone barn with loft area
- Former bread oven
- Peaceful, no-through lane
Priced at €202,600, this house is more than just a place to live; it's a chance to adopt a lifestyle that harmonizes with the gentle rhythms of Normandy. It’s perfect for those seeking a serene environment away from the haste, whether as a permanent residence or a cherished second home. Exceptional properties like these make for a captivating investment for overseas buyers looking to experience the true essence of French countryside living.
Details
- Amount of bedrooms
- 3
- Size
- 120m²
- Price per m²
- €1,688
- Garden size
- 2810m²
- Has Garden
- Yes
- Has Parking
- No
- Has Basement
- No
- Condition
- good
- Amount of Bathrooms
- 1
- Has swimming pool
- No
- Property type
- House
- Energy label
Unknown
Images



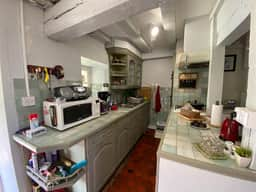
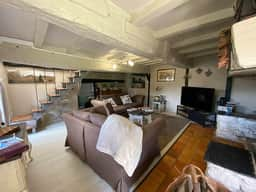
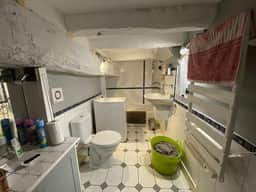
Sign up to access location details
