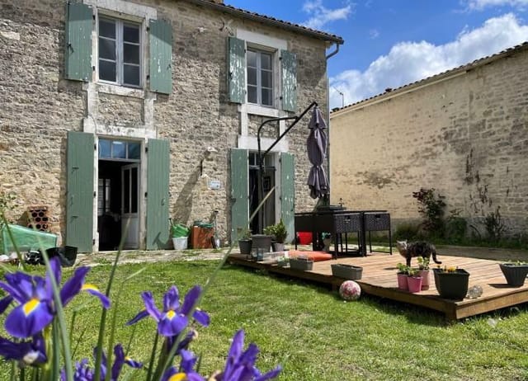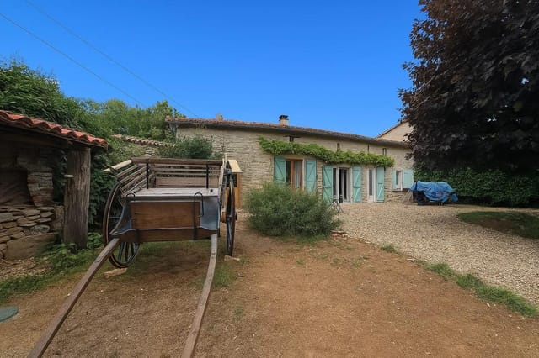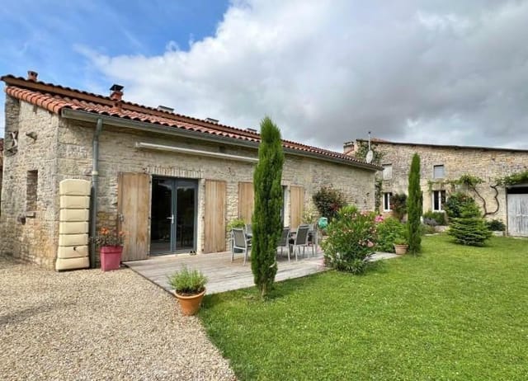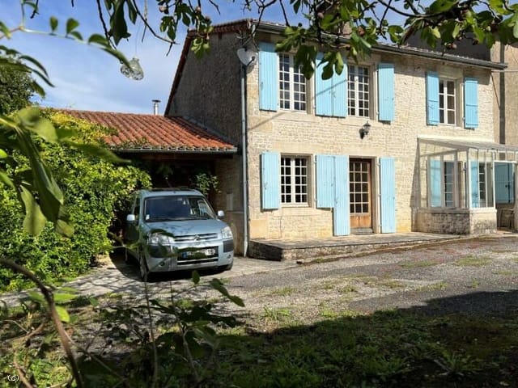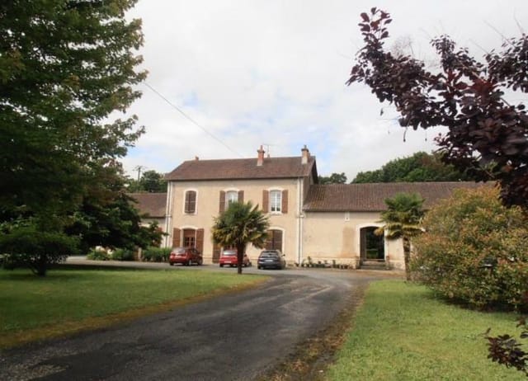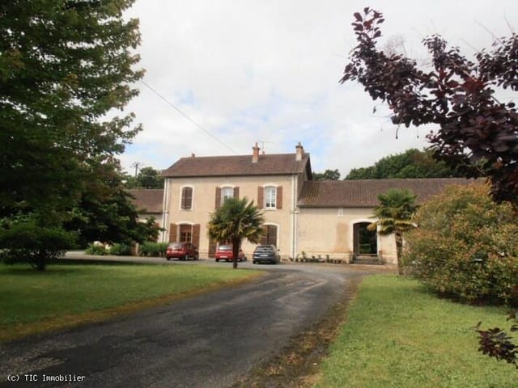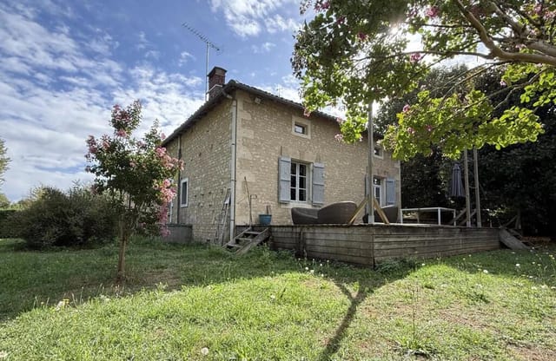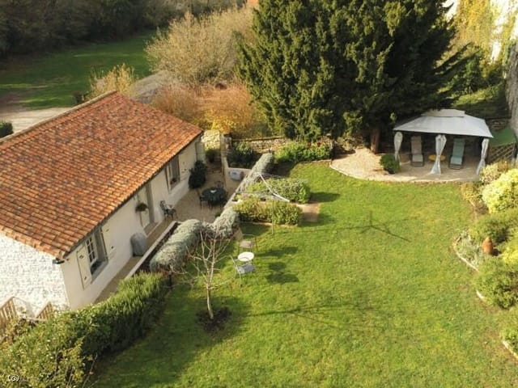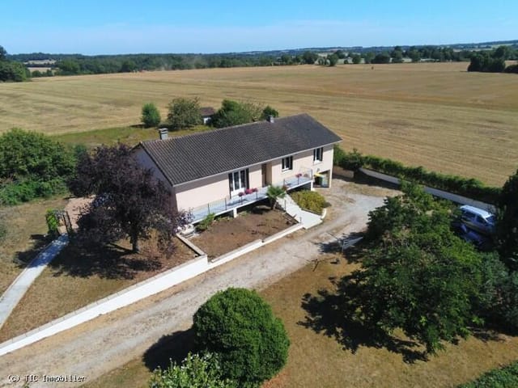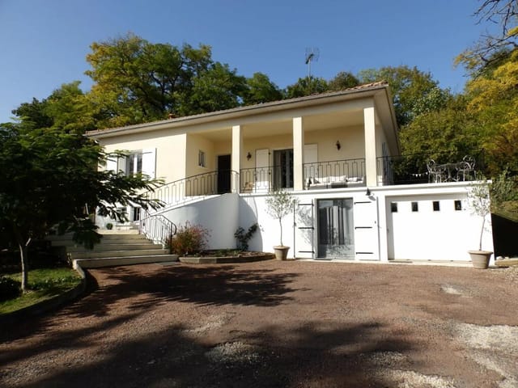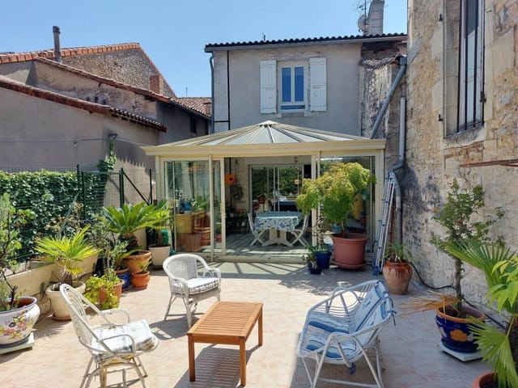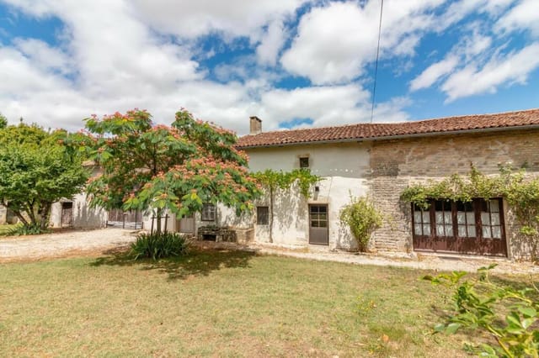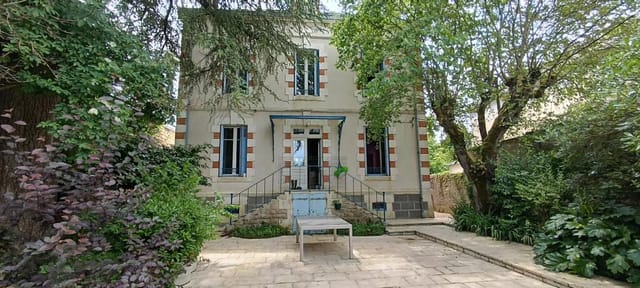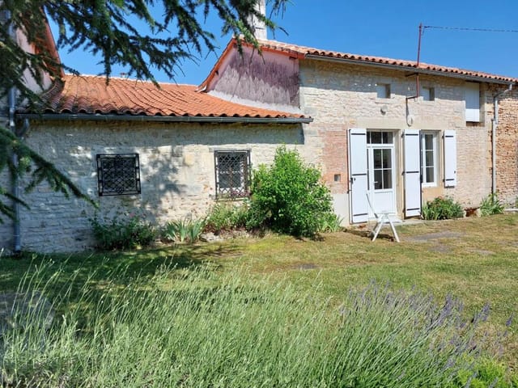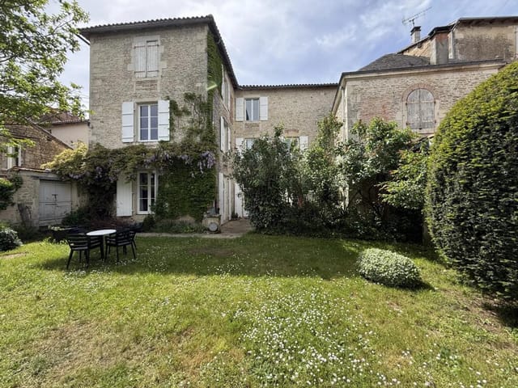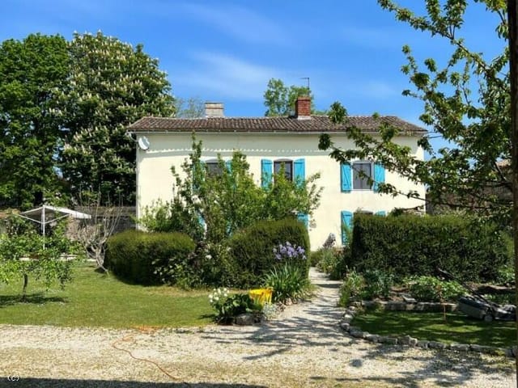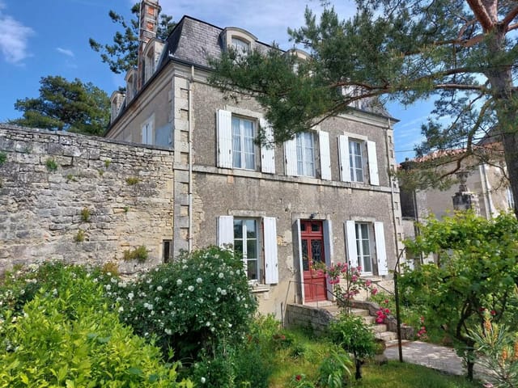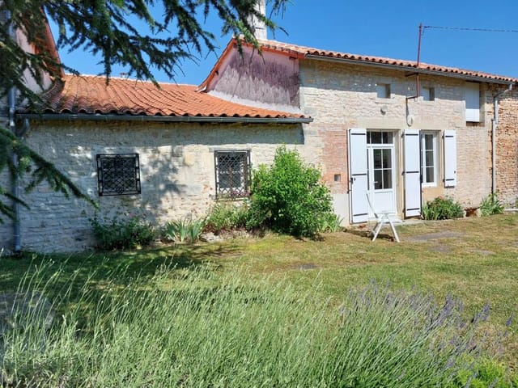Captivating 3-Bedroom House with Pool and Garden in Serene Condac, Charente, Perfect for Family Living
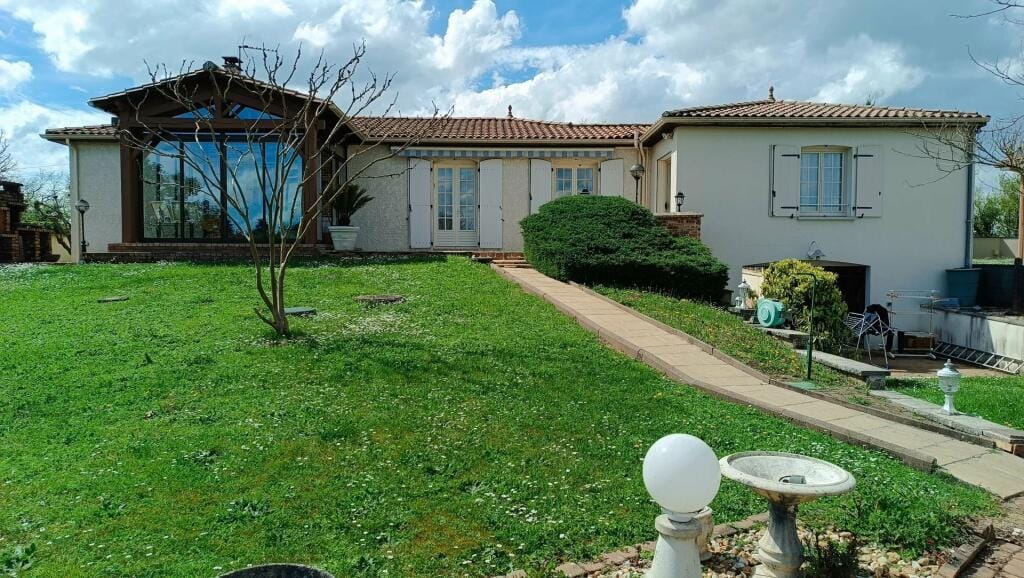
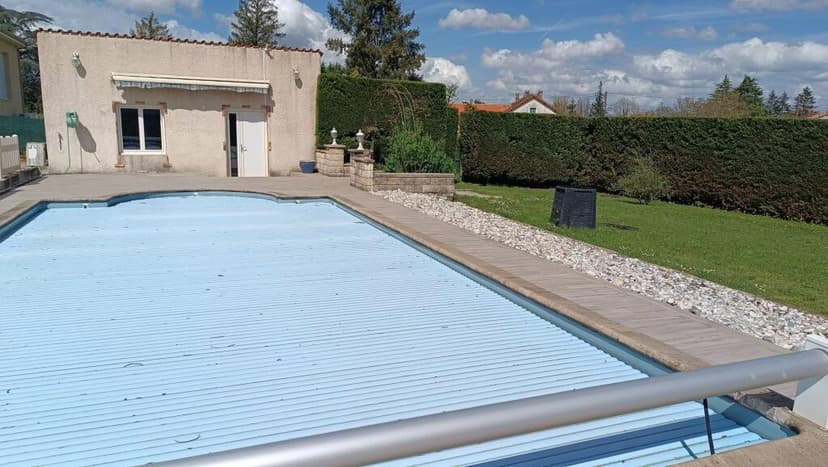
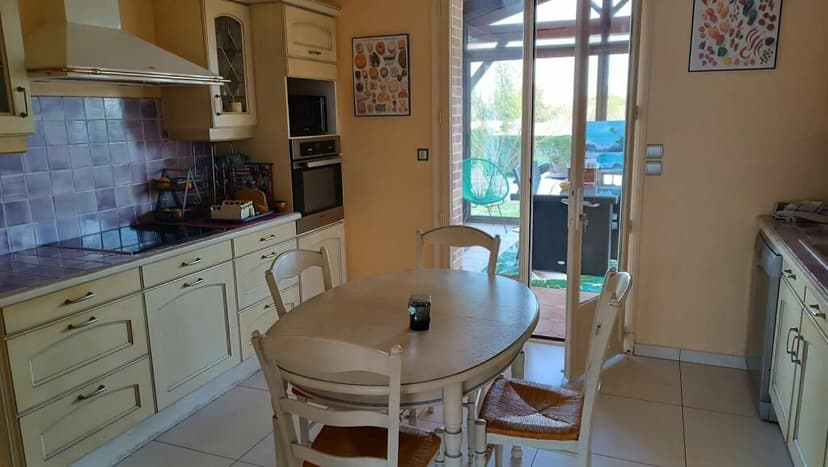
Poitou-Charentes, Charente, Condac, France, Condac (France)
3 Bedrooms · 2 Bathrooms · 153m² Floor area
€316,500
House
No parking
3 Bedrooms
2 Bathrooms
153m²
No garden
Pool
Not furnished
Description
Nestled in the charming countryside of Condac, Charente, this single-storey house offers an inviting abode for those looking to embrace the serene lifestyle of the Poitou-Charentes region in France. As someone who is constantly on the go in the bustling world of real estate, I can tell you right off the bat that this home is a gem for its price point. Don't let the good condition fool you though, this property exudes great potential for those willing to add their personal touch. It's a wonderful opportunity for overseas buyers or expats eager to immerse themselves in the local culture and lifestyle.
Now, let's dive into what makes this home special. The property's location in Condac provides a taste of local life in a quaint French village, yet it isn't far removed from vibrant city life when the craving for more excitement hits. The region is known for its mild climate, providing warm summers and gentle winters, allowing you to enjoy outdoor activities nearly all year round. Living here, you can expect to discover a close-knit community with friendly locals who are known for their hospitality.
For those who enjoy indulging in local culture, you're in for a treat. Condac offers a variety of traditional festivals throughout the year, giving you the perfect chance to experience French heritage firsthand. You'll find local markets brimming with fresh produce, cheeses, and wines that are characteristic of the region, making everyday shopping a delightful experience. The picturesque landscape is ideal for leisurely walks or cycling, with rolling hills and lush green fields stretching as far as the eye can see.
When it comes to daily amenities, the property itself has got you covered:
- 3 bedrooms
- 2 bathrooms
- Cozy living room with pellet stove
- Kitchen leading to a conservatory
- En suite bedroom with dressing room
- Pool house (30m²)
- 2 basement rooms, one with pool table and bar
- Laundry and storeroom
- Spacious garden (1654m²)
- Garage
Living in a house like this, especially if you're planning to move in with family, brings a lot of advantages. The single-storey layout ensures easy access for everyone, be it kids running around or elderly family members. The outdoor space is perfect for gardening enthusiasts or for setting up a play area for children. The basement's entertainment setup with a pool table and corner bar can be a go-to spot for hosting small gatherings or enjoying a relaxing evening at home.
While the home is in good condition, there is always room for a bit of customization. Think of it as a blank canvas, waiting for your plans and aspirations to bring it to life further. Perhaps you envision new landscaping ideas or an updated kitchen with modern appliances. There is plenty of space and scope to make those dreams come true, which can significantly add to a sense of pride and ownership.
Additionally, being in Condac means you are never too far from adventure. The area is rich in history, and excursions to nearby historical sites and ancient architecture can make for fulfilling day trips. If you’re an outdoor enthusiast, the region's rivers provide opportunities for activities such as canoeing or fishing. The mix of nature and cultural experiences creates a balanced lifestyle that many find uniquely enriching.
Overall, living in this region allows you to slow down and enjoy life's simple pleasures. The connection to nature and community, along with the convenience this property offers, makes it an attractive choice for anyone looking to make a new home in France. The beauty of Condac, alongside the potential of this property, could be the start of a rewarding new chapter. As a busy real estate agent, I can assure you this property won't be available for long, so seize the moment and make this house your home.
Details
- Amount of bedrooms
- 3
- Size
- 153m²
- Price per m²
- €2,069
- Garden size
- 1654m²
- Has Garden
- No
- Has Parking
- No
- Has Basement
- Yes
- Condition
- good
- Amount of Bathrooms
- 2
- Has swimming pool
- Yes
- Property type
- House
- Energy label
Unknown
Images



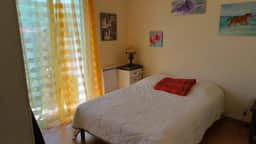
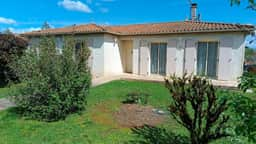
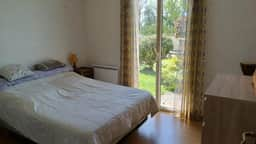
Sign up to access location details


















