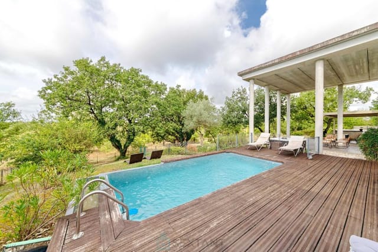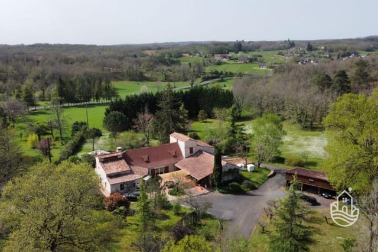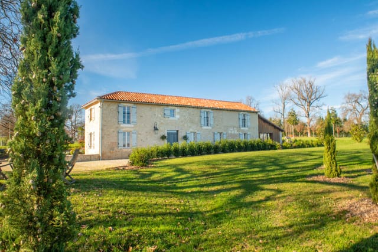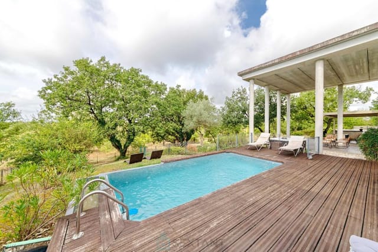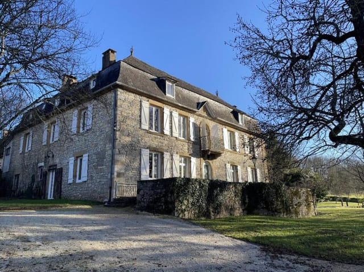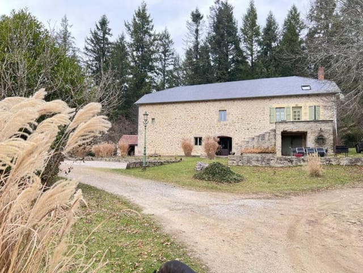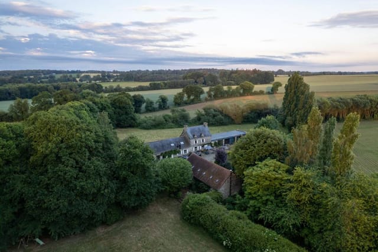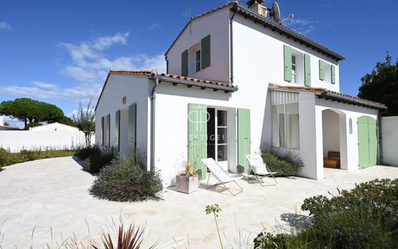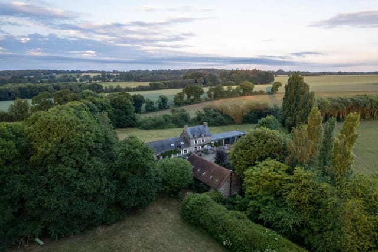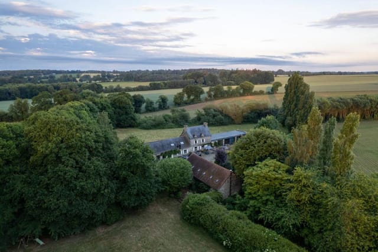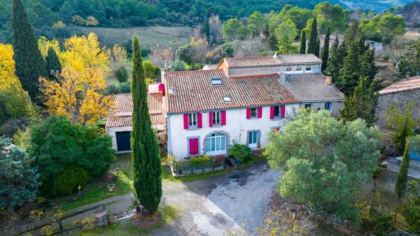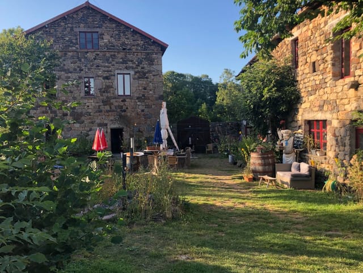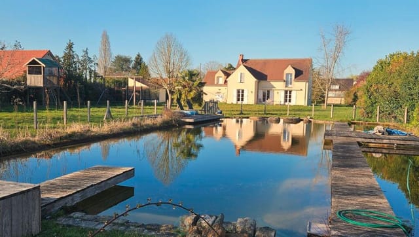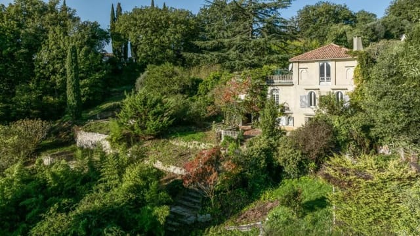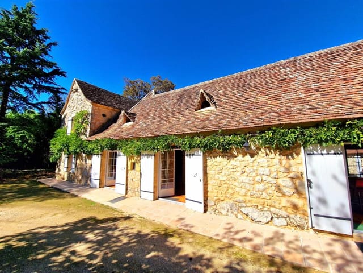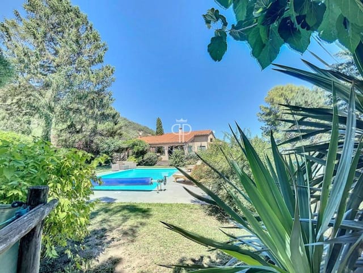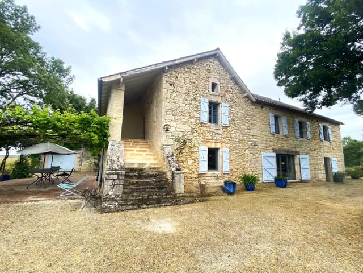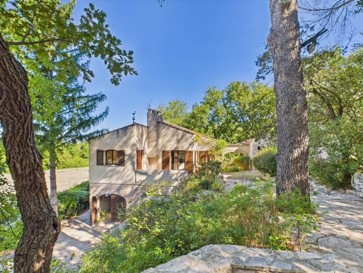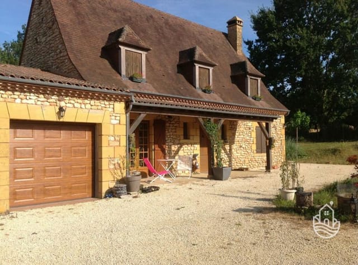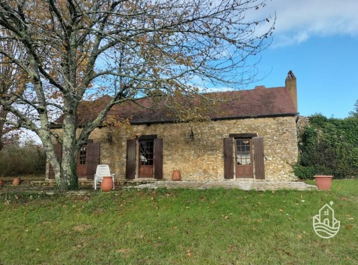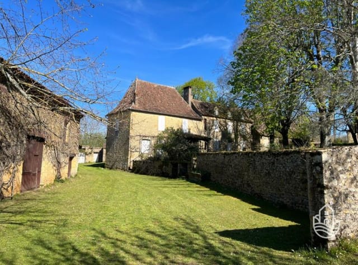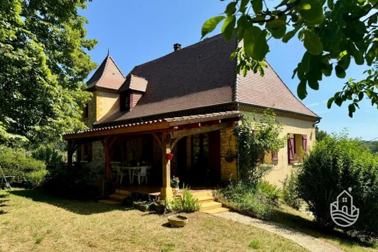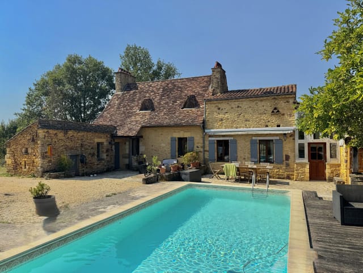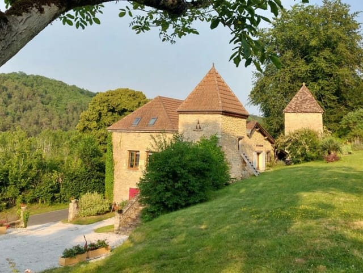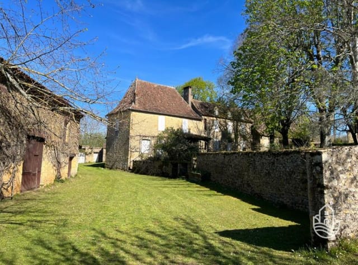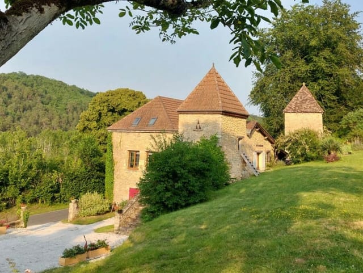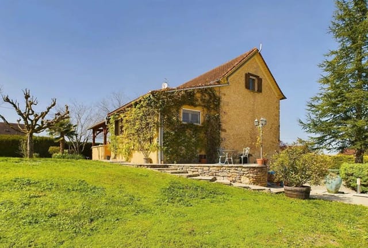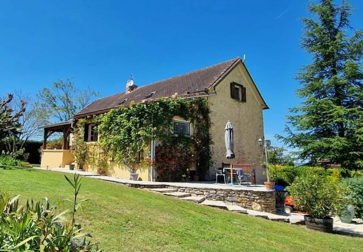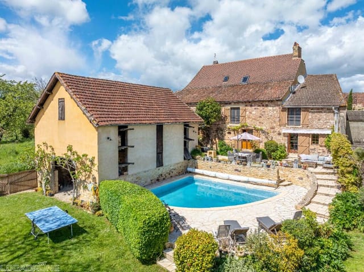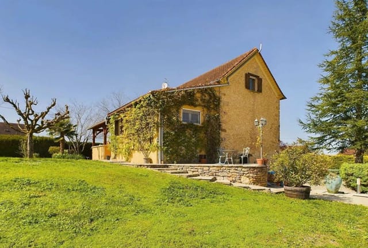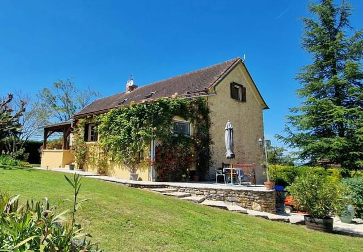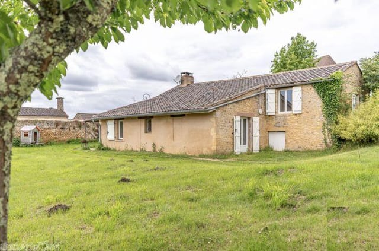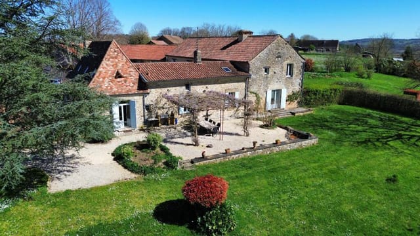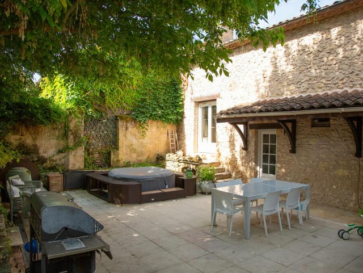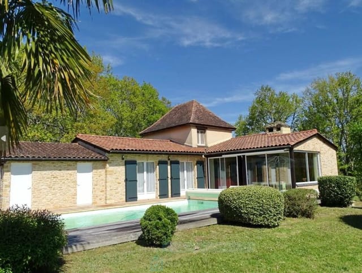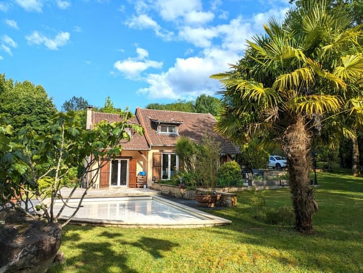Breathtaking 9-Bedroom Mill in Belvès with Indoor Pool, Guest House, and Expansive Grounds in Scenic Aquitaine
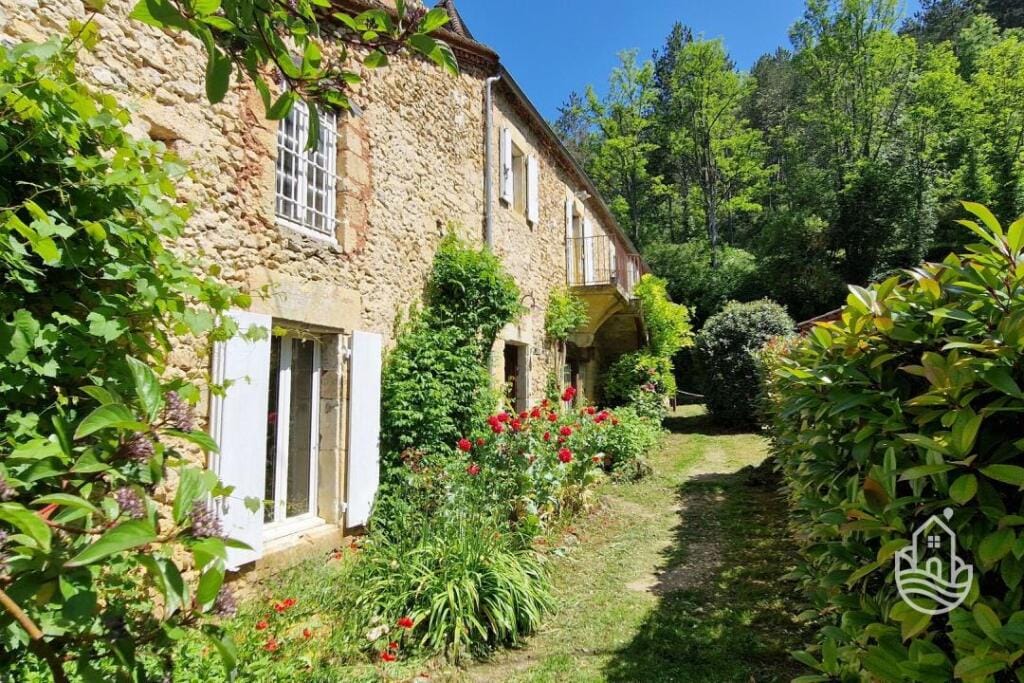
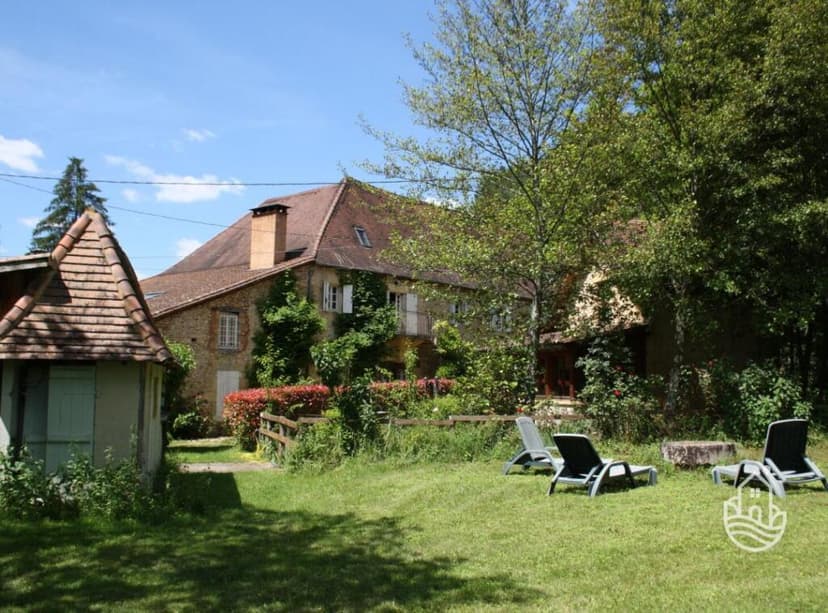
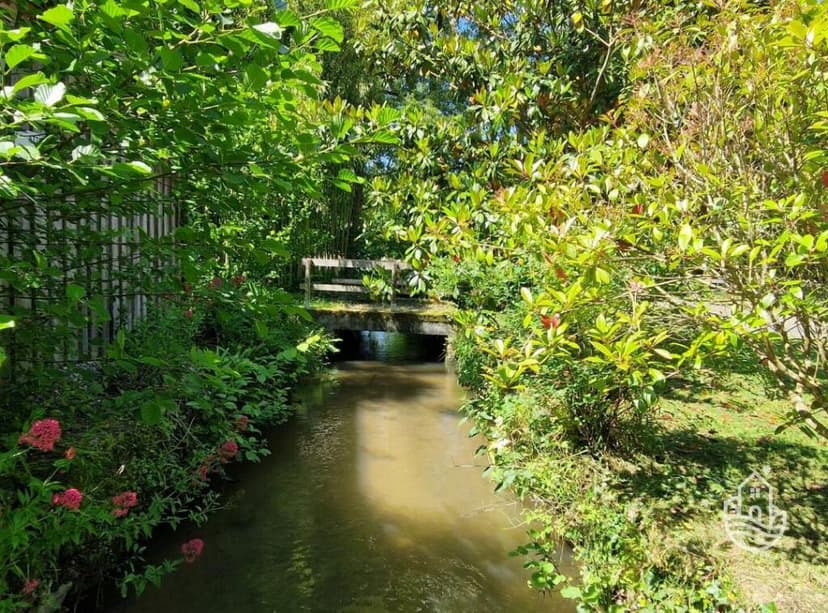
Belves, Aquitaine, 24170, France, Pays de Belvès (France)
9 Bedrooms · 6 Bathrooms · 355m² Floor area
€742,000
House
No parking
9 Bedrooms
6 Bathrooms
355m²
No garden
Pool
Not furnished
Description
Nestled in the picturesque surroundings of Belvès in the enchanting region of Aquitaine, France, stands a unique property awaiting those with a love for water and nature. This beautifully restored mill offers a distinctive living experience with a mix of the old world blended with modern conveniences. With plenty of opportunities for further development, this property seems like an adventure waiting to unfold for its future owners.
From the moment you approach the estate, the appeal of rural French countryside greets you. Encompassing an impressive 12,000 square meters of land, the ground is mostly comprised of lush meadows bordered by the serene mill race that once fed the operational mill. It's these kinds of visually stunning yet tranquil settings that make Pays de Belvès such an attractive prospect for those looking to relocate to this slice of rural paradise. The local climate is mild, offering pleasant summers and cool winters, lending to a fantastic all-year lifestyle.
The property itself boasts a sizable 355 square meters of fully developed living space. It's thoughtfully arranged over multiple configurations, allowing for a flexible lifestyle – whether you're considering it as a family home, a vacation rental, or a mix of both. A wonderful heated indoor swimming pool greets you on the ground floor, complete with a counter-current swimming lane. Perfect for year-round swimming, imagine energizing morning laps regardless of the weather outside.
Venture upstairs, and the first floor unfolds into two independent apartments bridged by a lovely 30 square meter terrace. The potential for diverse family living arrangements or lucrative rental arrangements is evident here. The first apartment spans roughly 160 square meters, featuring a generous 68 square meter living room with open kitchen, a cozy fireplace, and a bedroom with attic above. The second apartment is about 115 square meters, offering a combination of four bedrooms and two shower rooms, designed to cater to all family members or guests comfortably.
A part of this property's story lies in the untouched attic space of approximately 80 square meters. The potential here is plentiful. Whether you dream of converting it into additional bedrooms, creating an artist's studio, or perhaps a leisure area – the possibilities are endless.
Outside, additional structures enhance the potential of this property. A quaint guest house with its own two bedrooms and a living room provides ample space for visitors, enhancing its appeal as a potential holiday let. Not to be overlooked is the ecological single-storey house, with three bedrooms and a terrace, awaiting completion. It's a blank canvas for those with an eco-friendly vision, where sustainable living and modern comfort can coexist beautifully.
In and around Pays de Belvès, life tends to move leisurely, matching the laid-back character of this charming locale. The community is warm and welcoming, proving ideal for foreign buyers and expats looking to integrate with local culture. Belvès itself is renowned for its well-preserved architecture and rich history. The town is often celebrated for its medieval charm and offers a wealth of recreational opportunities. Exploring the local markets is a must, where you can indulge in regional delicacies or seize the opportunity to practice your French with friendly locals.
Venturing further afield, the Aquitaine region offers diverse landscapes that range from lush countryside to sandy beaches along the Atlantic coast – perfect for leisurely day trips. Within driving distance, discover the famous Dordogne Valley renowned for its scenic views and outdoor activities like hiking and canoeing.
For those considering living in this spacious residence, imagine the lifestyle such a unique property could afford. Spacious enough for large families or gatherings, it is ready to move in yet brimming with potential for those eager to put their own mark on it. This is more than just a house; it is an opportunity to narrate your own life stories amid the serene backdrop of genuine French rural allure. Whether you want a retreat from the hustle and bustle, a permanent residence, or an investment opportunity, this mill is ready to be woven into the tapestry of your dreams.
Bullet Points:
- 9 Bedrooms
- 6 Bathrooms
- 355 sqm Living Area
- Indoor Heated Pool
- Spacious Living Room with Fireplace
- Terrace (30 sqm)
- 12,000 sqm of Land
- 2 Independent Apartments
- Untouched Attic Space
- Guest House & Studio
- Ecological House (unfinished)
- Countryside Setting
Details
- Amount of bedrooms
- 9
- Size
- 355m²
- Price per m²
- €2,090
- Garden size
- 12000m²
- Has Garden
- No
- Has Parking
- No
- Has Basement
- No
- Condition
- good
- Amount of Bathrooms
- 6
- Has swimming pool
- Yes
- Property type
- House
- Energy label
Unknown
Images



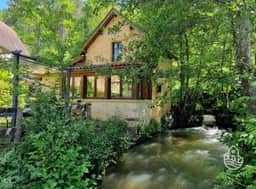
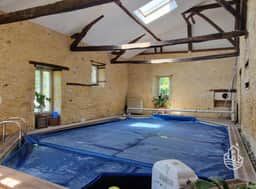
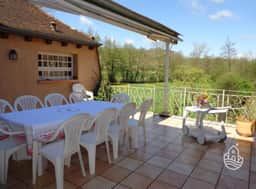
Sign up to access location details
