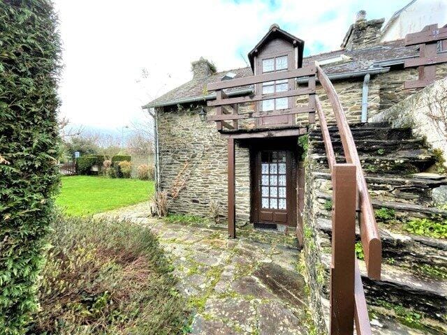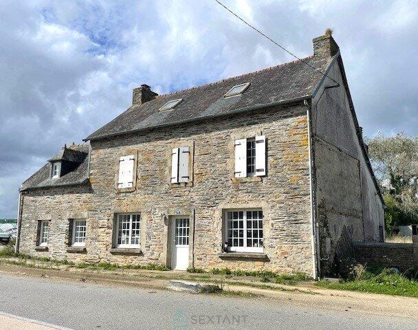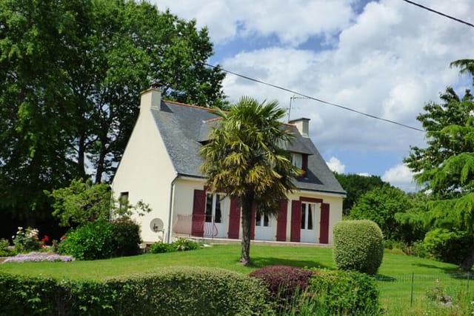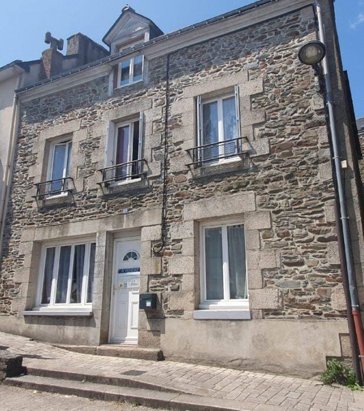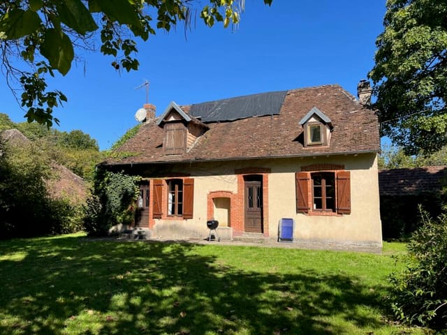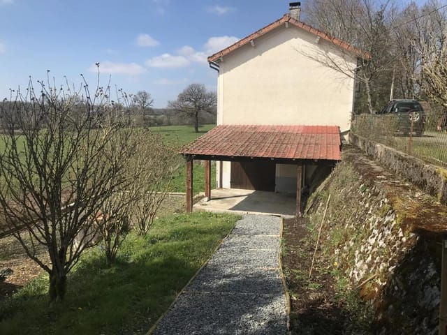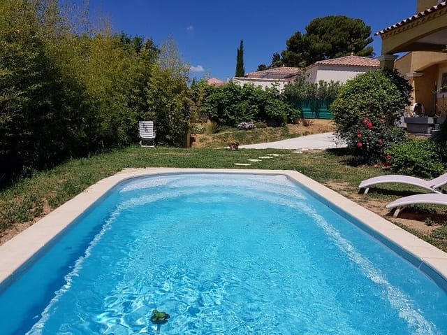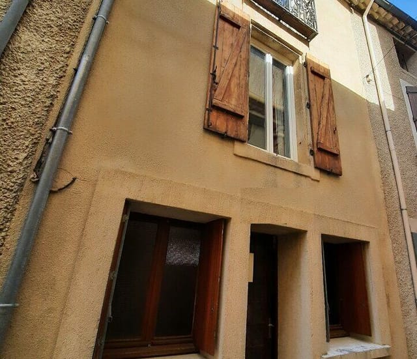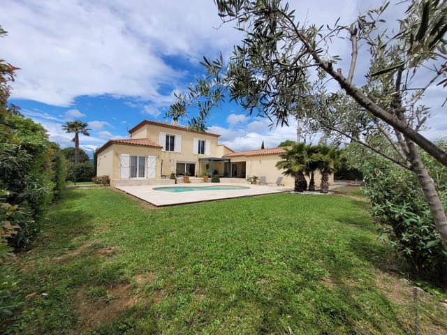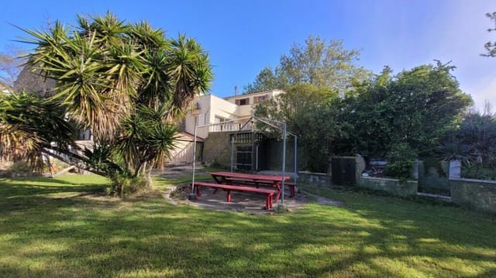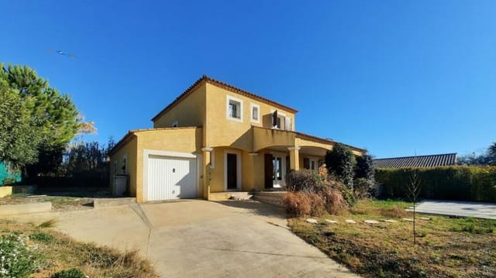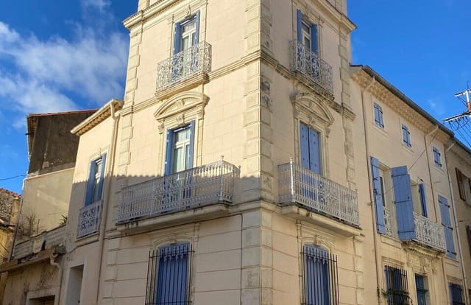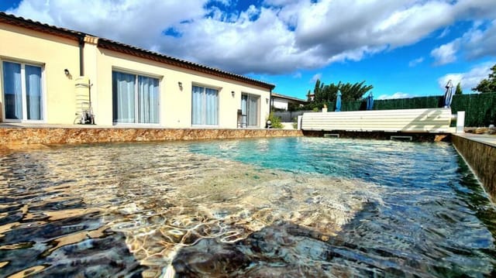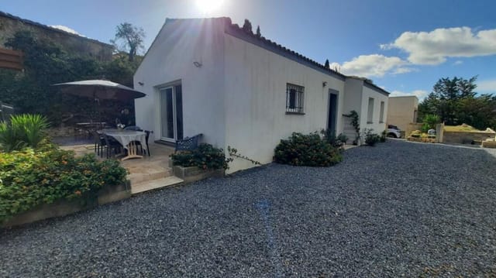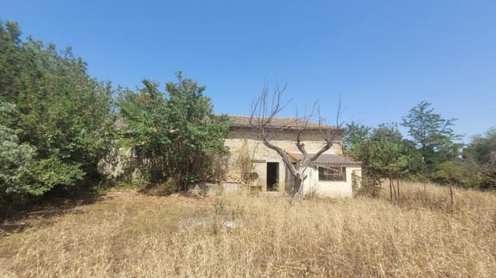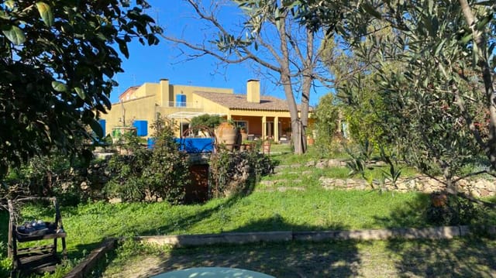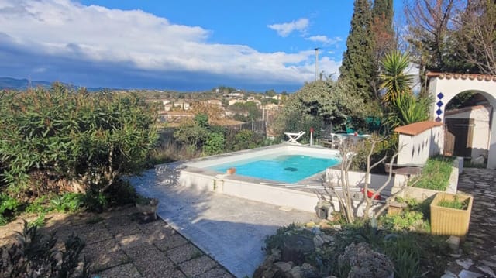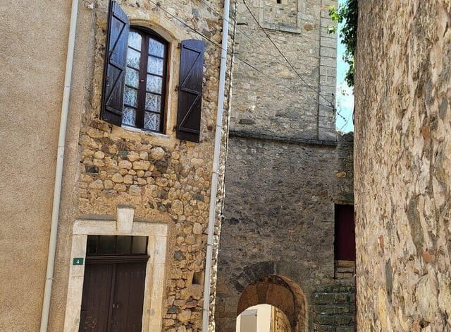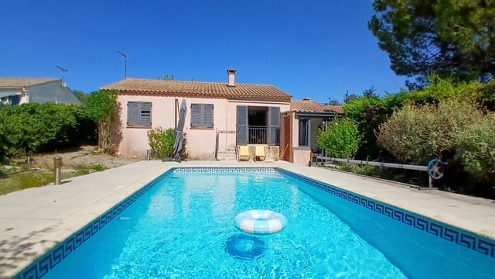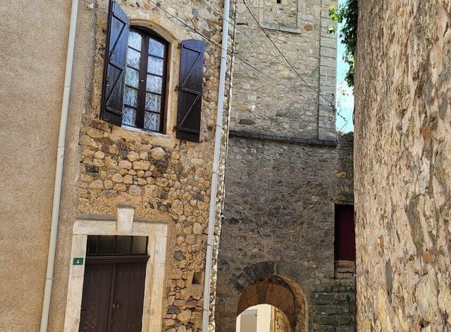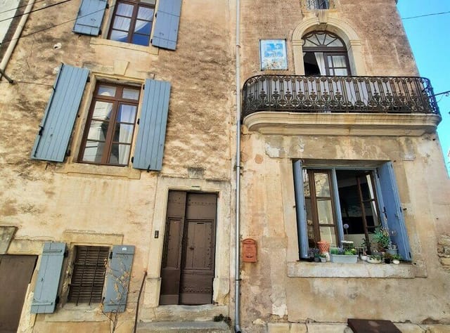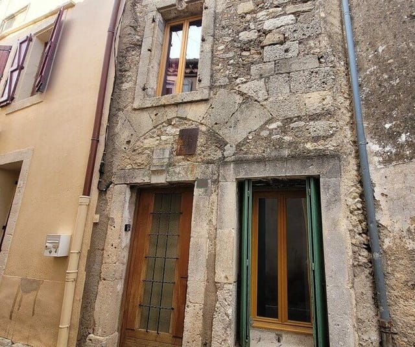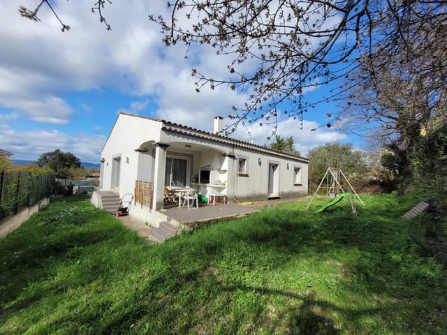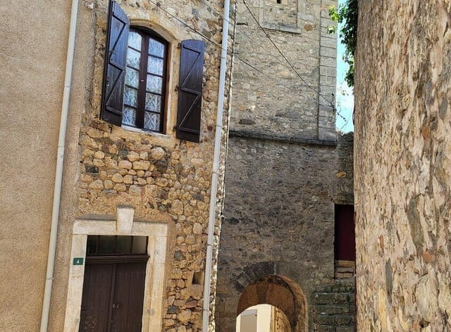3-Bed Village Home with Scenic Terrace in Saint-Genies-de-Fontedit, Herault, Near Shops and Beziers
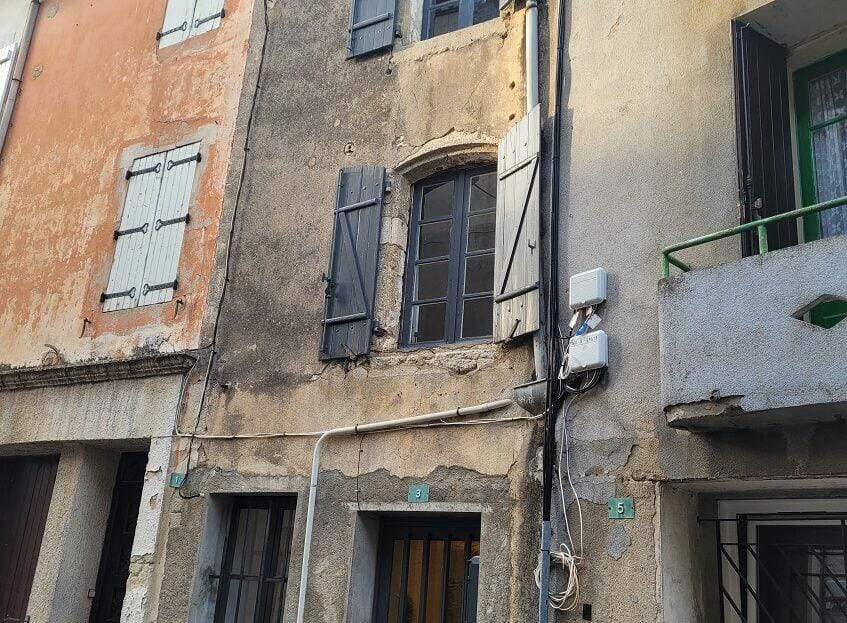
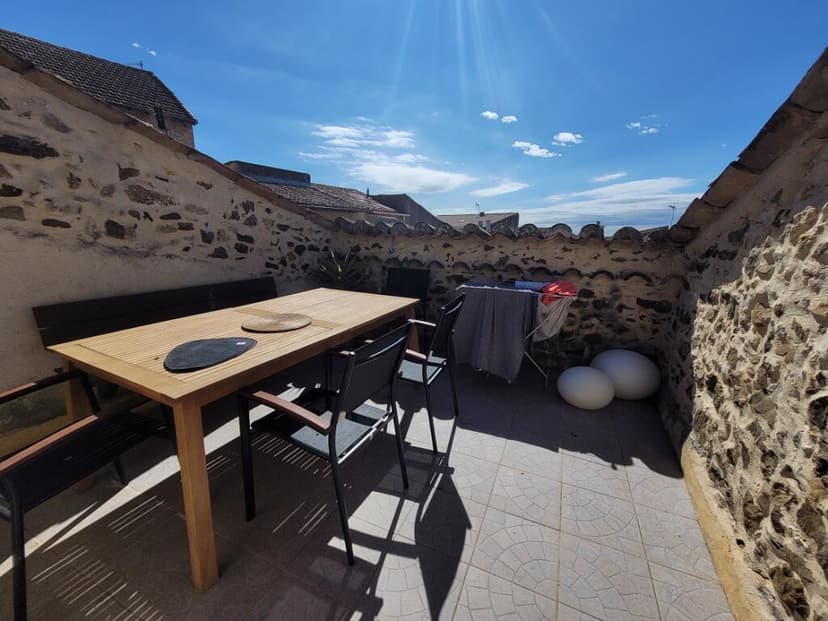
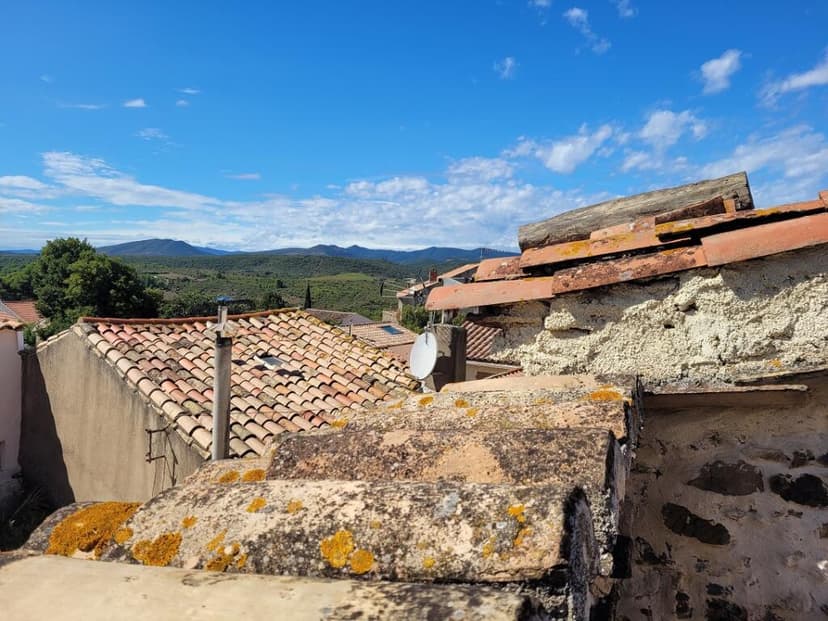
Saint-Genies-de-Fontedit, Herault, 34480, France, Saint-Geniès-de-Fontedit (France)
3 Bedrooms · 1 Bathrooms · 82m² Floor area
€125,000
House
No parking
3 Bedrooms
1 Bathrooms
82m²
No garden
No pool
Not furnished
Description
In the charming village of Saint-Geniès-de-Fontedit, in the heart of France's Herault department, lies a quaint 3-bedroom house waiting for its new owners. Whether you're dreaming of a cozy holiday escape or seeking a first investment in this beautiful country, this house presents an opportunity not to be missed. As a busy real estate agent, I'm delighted to present this property to potential buyers from abroad who are eager to experience the delightful life that this area has to offer.
Nestled within the tranquil settings of Saint-Geniès-de-Fontedit, this house boasts a living space of approximately 82 square meters spread over four levels. It's an ideal choice for anyone looking for a property that's ready to move into, yet offers enough room for personal touches. You can easily imagine it becoming a wonderful family home or the perfect getaway retreat.
As you enter the house, a welcoming 12 square meter hall greets you, complete with a practical study area. On this ground floor, you'll also find a 3.2 square meter shower room, small but functional, and a storage cellar ideal for your seasonal provisions or wine collection. Moving up, the first floor reveals itself with an 11 square meter kitchen that's ready for culinary adventures and a cozy 9 square meter lounge – the perfect places to relax after a day exploring the beauties of southern France.
The charm continues to the second floor, which houses two well-sized bedrooms measuring 13 and 12 square meters, suitable for family members or guests. Climb further to the third floor, and you'll discover the rooftop marvel of this residence: a 12 square meter bedroom tucked under the roof, along with a delightful terrace. This terrace offers panoramic views of the rustic village skyline and countryside, providing an idyllic spot for savoring the temperate climate with a morning coffee or an evening glass of local wine.
Here are some key features of the property:
- 3 bedrooms, ideal for family or guests
- 82 square meters of living space
- A small but functional kitchen
- Cozy lounge area
- Roof terrace with picturesque views
- Centrally located in the village
- Close proximity to shops and cafes
- Easy access to local attractions and beaches
- Annual property tax of 612 Euros
- Immediate occupancy potential
Life in Saint-Geniès-de-Fontedit offers a wonderful blend of traditional French charm and practical amenities. Known for its friendly community and laid-back lifestyle, the village features charming cafes, local shops, and a warm ambiance that's hard to resist. Just twenty minutes from the bustling town of Beziers, the location strikes a perfect balance between peaceful seclusion and convenient access to city life.
For those who love outdoor adventures, the area around the Herault department is a treasure trove of natural beauty, from the rolling vineyards that stretch as far as the eye can see to the majestic foothills of the Black Mountains. A short drive will take you to the sparkling beaches of the Mediterranean Sea, ideal for sunbathing, water sports, or a simple seaside stroll.
Herault's climate is typically Mediterranean, with warm, dry summers and mild, wet winters. This makes it perfect for enjoying outdoor living for much of the year. Whether you prefer to wander through historic towns like Pezenas or delve into the natural splendor of places like Roquebrun and St Guilhem-le-Desert, there's no shortage of experiences to enrich your daily life.
Living in a house like this offers you the chance to immerse yourself in the charming, slow-paced lifestyle that's synonymous with southern France. Picture yourself savoring fresh pastries from the local bakery, engaging in lively conversation at the village cafe, or simply enjoying the tranquility of your own terrace with a book in hand.
This property is perfectly positioned to take advantage of all the delights that Herault has to offer. Its moderate condition means it's ready to be lived in, while also offering a wonderful opportunity for personalization. Whether you're looking to retire in peace, start anew in an inspiring locale, or simply invest in a second home, this village house is a gem waiting to be discovered. If you're interested, don't hesitate to reach out—I may be busy, but I'm here to help you begin your journey to owning a piece of French paradise.
Details
- Amount of bedrooms
- 3
- Size
- 82m²
- Price per m²
- €1,524
- Garden size
- 100m²
- Has Garden
- No
- Has Parking
- No
- Has Basement
- Yes
- Condition
- good
- Amount of Bathrooms
- 1
- Has swimming pool
- No
- Property type
- House
- Energy label
Unknown
Images



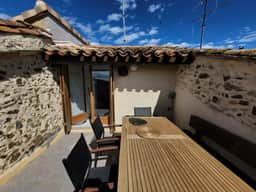
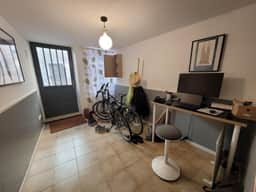
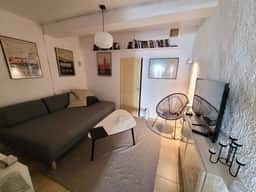
Sign up to access location details
