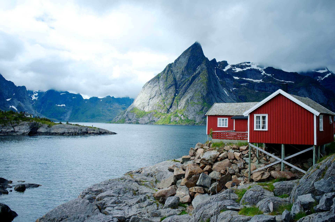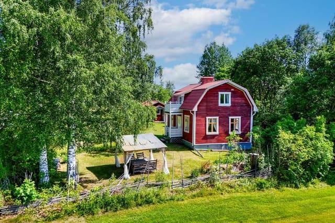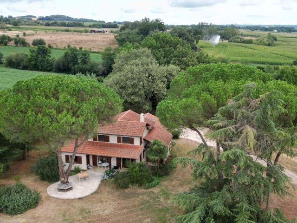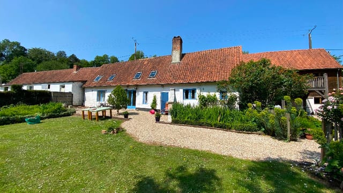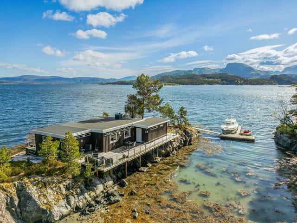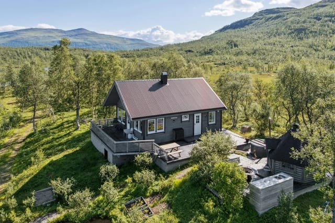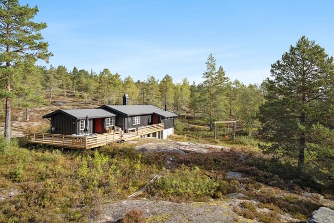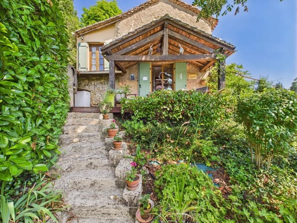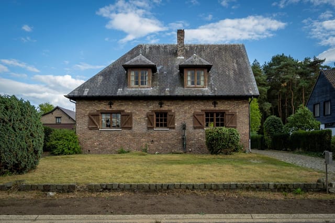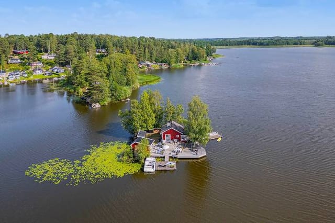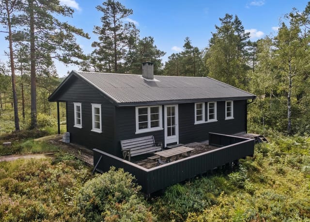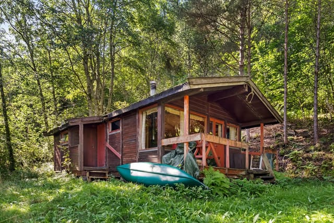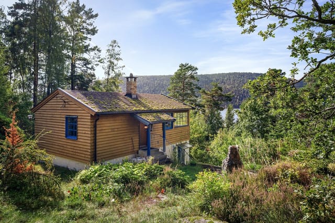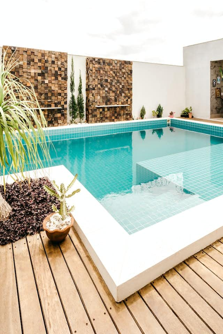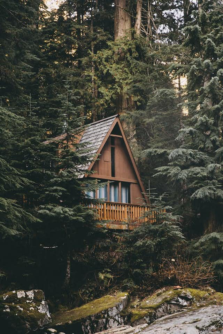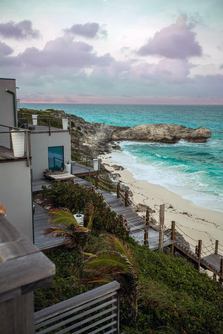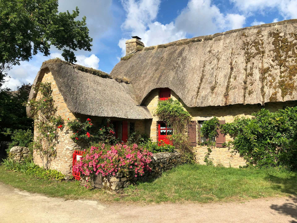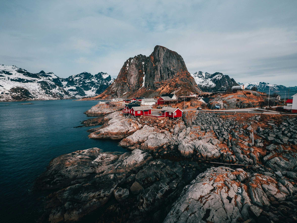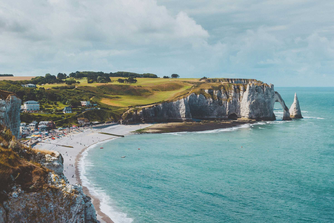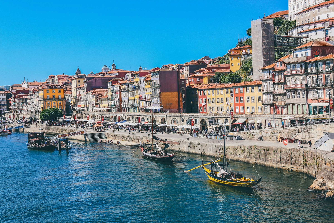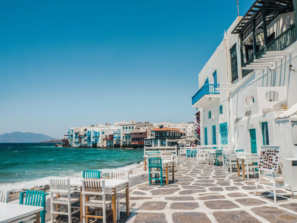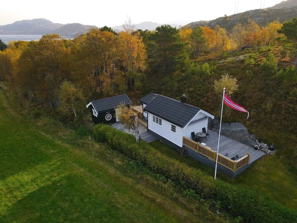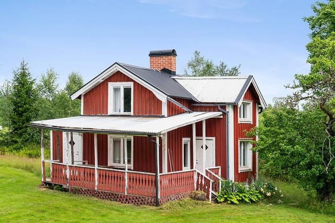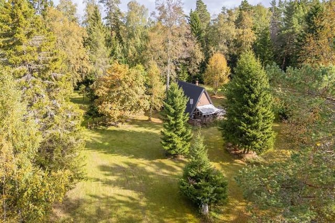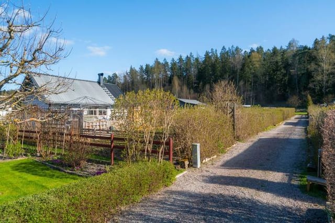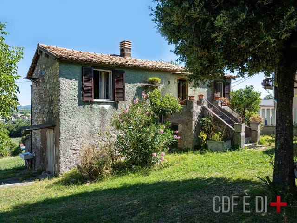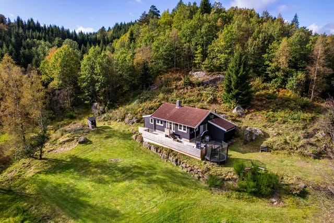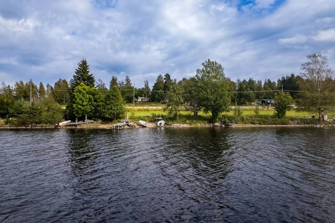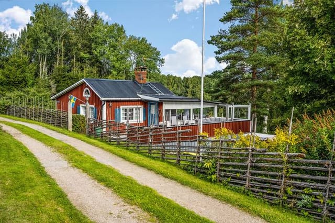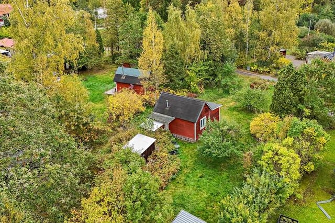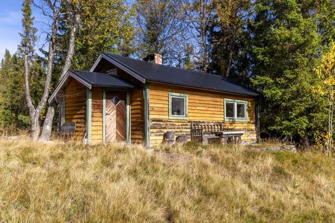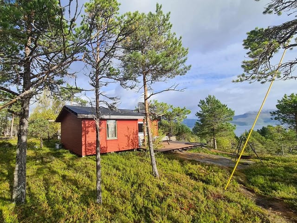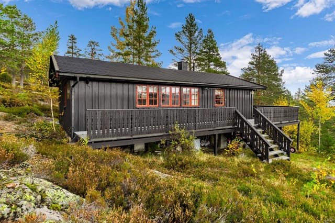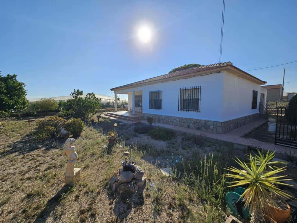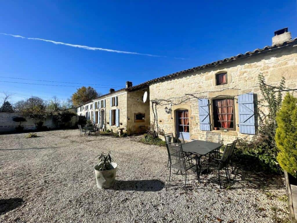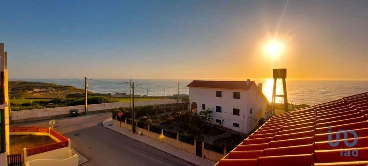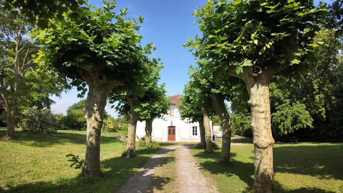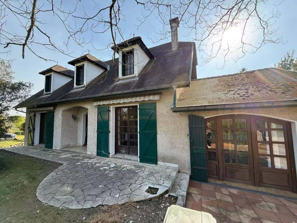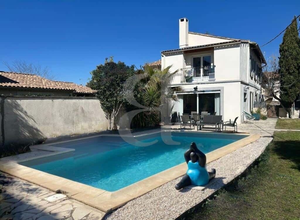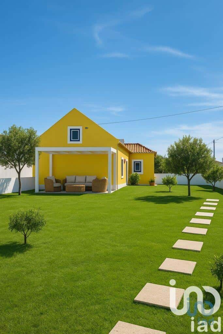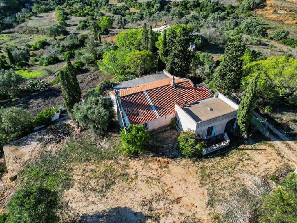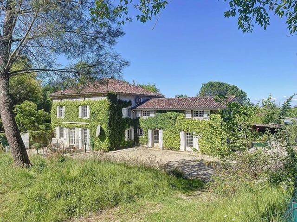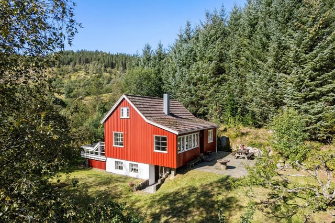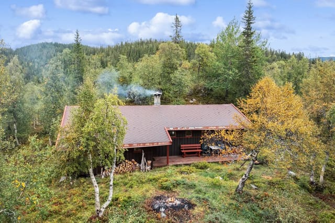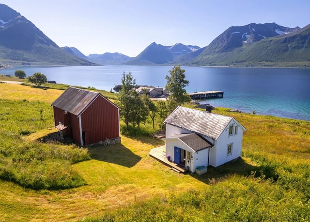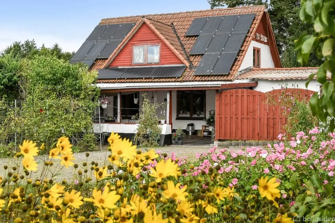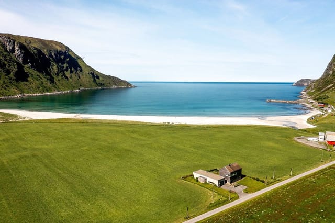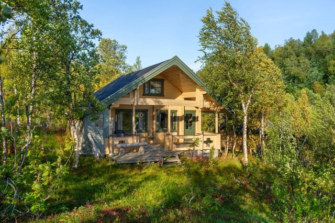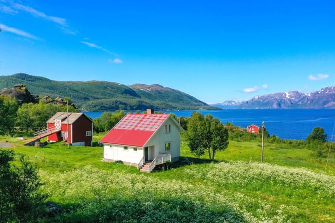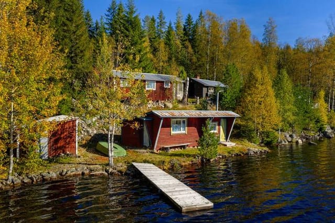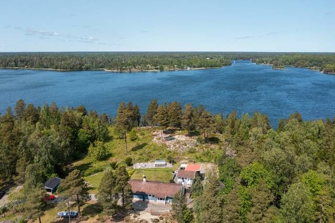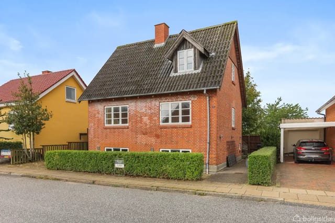Imagine waking up to the serene sounds of nature, the gentle rustle of leaves, and the soft lapping of water against the shore. Nestled in the heart of Konsmo, Norway, this charming chalet offers a unique opportunity to own a slice of paradise. Located at Hellevannsveien 437, this property is more than just a home; it's a gateway to a lifestyle filled with tranquility, adventure, and unforgettable memories.
A Nature Lover's Dream
Set against the stunning backdrop of Hellevannet, this chalet is a haven for those who cherish the great outdoors. The surrounding landscape is a tapestry of smooth rock outcrops, lush greenery, and pristine waters, perfect for swimming, paddling, and fishing. Whether you're an avid hiker or a casual stroller, the marked trails offer endless exploration opportunities, each path revealing a new facet of Norway's natural beauty.
Winter Wonderland
As the seasons change, so does the landscape, transforming into a winter wonderland. Just 11 km away, the alpine slopes at Naglestad beckon with the promise of exhilarating skiing adventures. Cross-country skiing trails weave through the area, offering a peaceful escape into the snow-covered wilderness.
A Cozy Retreat
The chalet itself is a testament to simplicity and comfort. Spanning 60 square meters, it features three thoughtfully arranged bedrooms, ensuring ample space for family and friends. The master bedroom boasts a built-in double bed, while the second bedroom offers a custom-built bunk bed, perfect for children or guests. The third bedroom provides additional sleeping space, making this chalet ideal for gatherings.
Rustic Charm
Step inside, and you're greeted by the warm embrace of wooden paneling, a hallmark of traditional Norwegian des ... click here to read more
