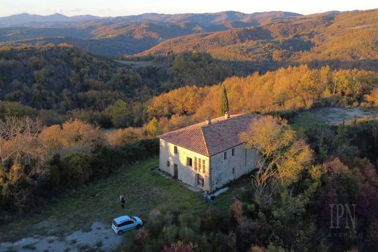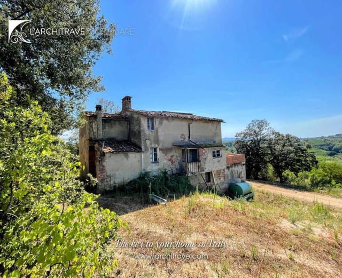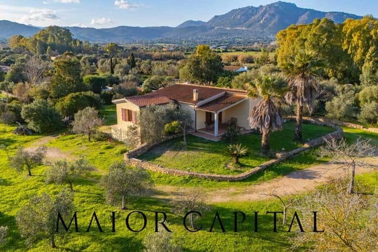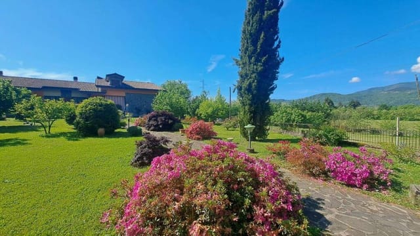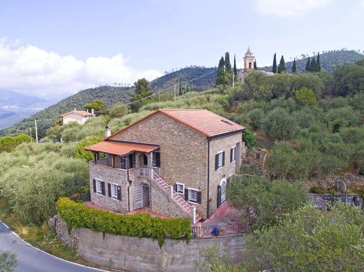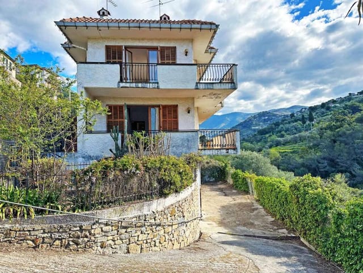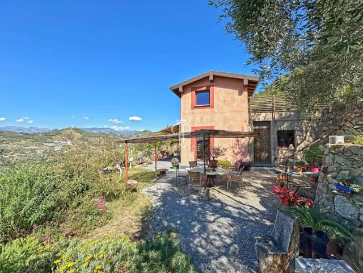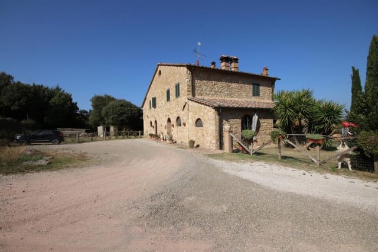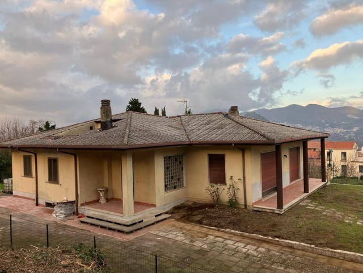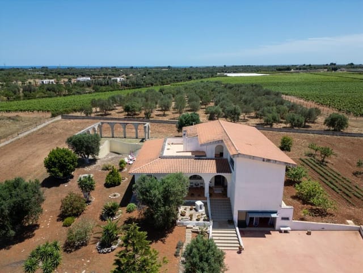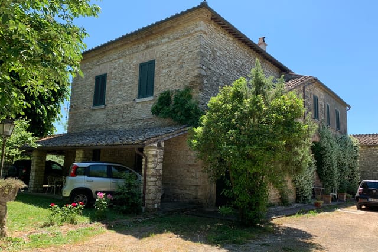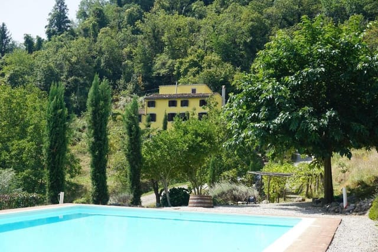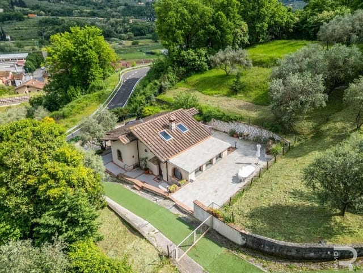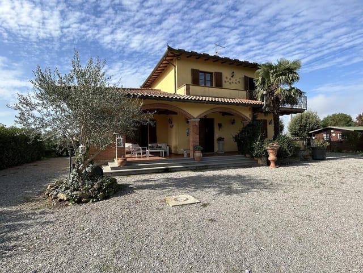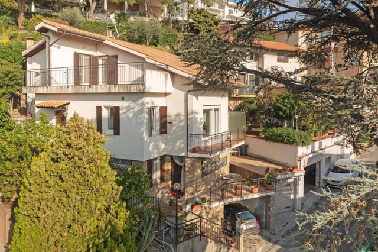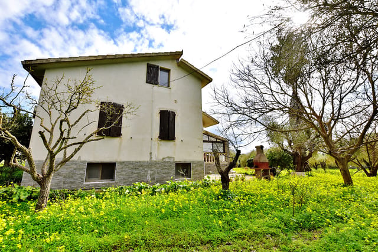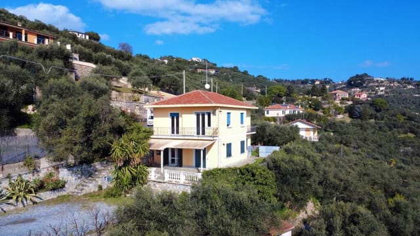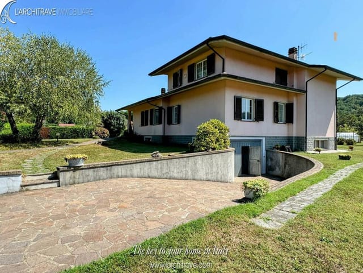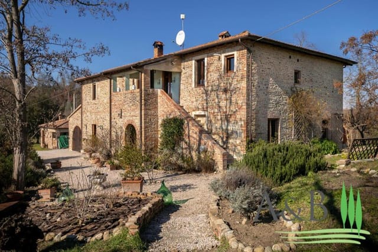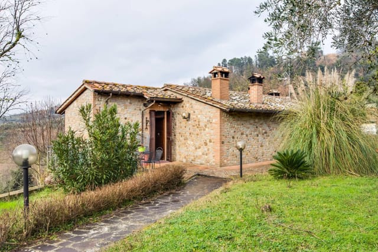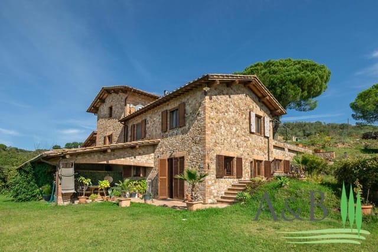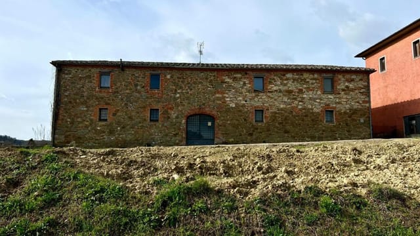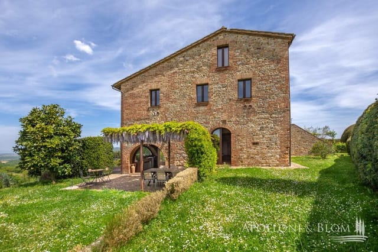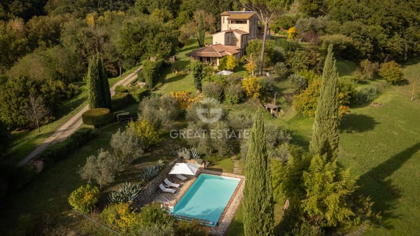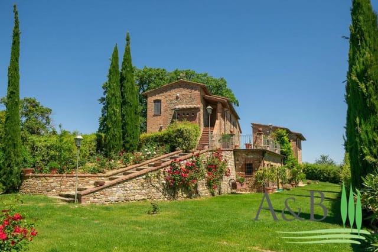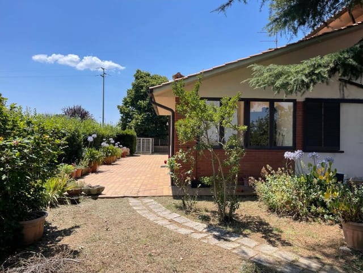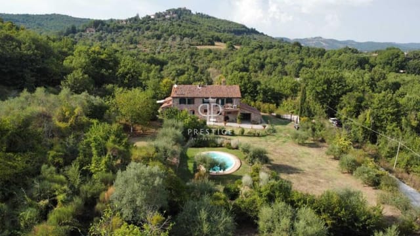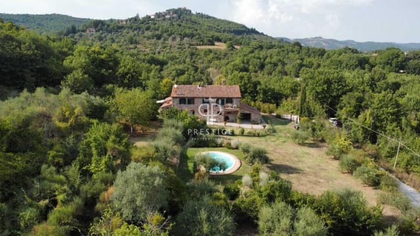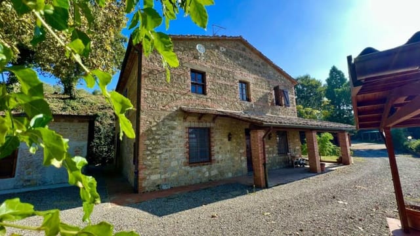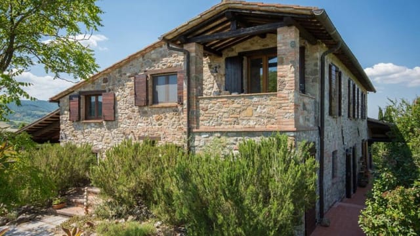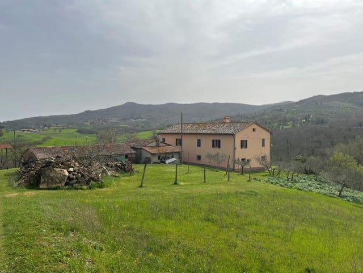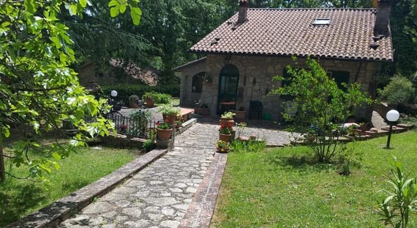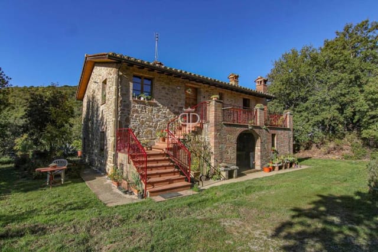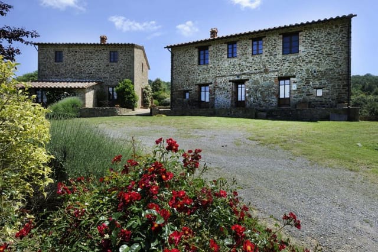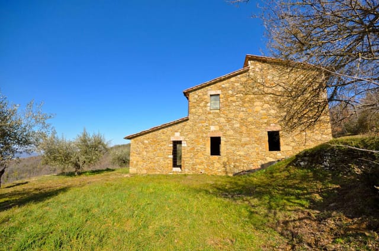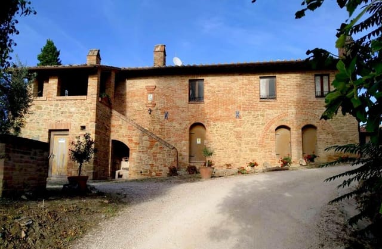Stunning 5-Bedroom Villa with Pool & Olive Grove in Città della Pieve, Umbria
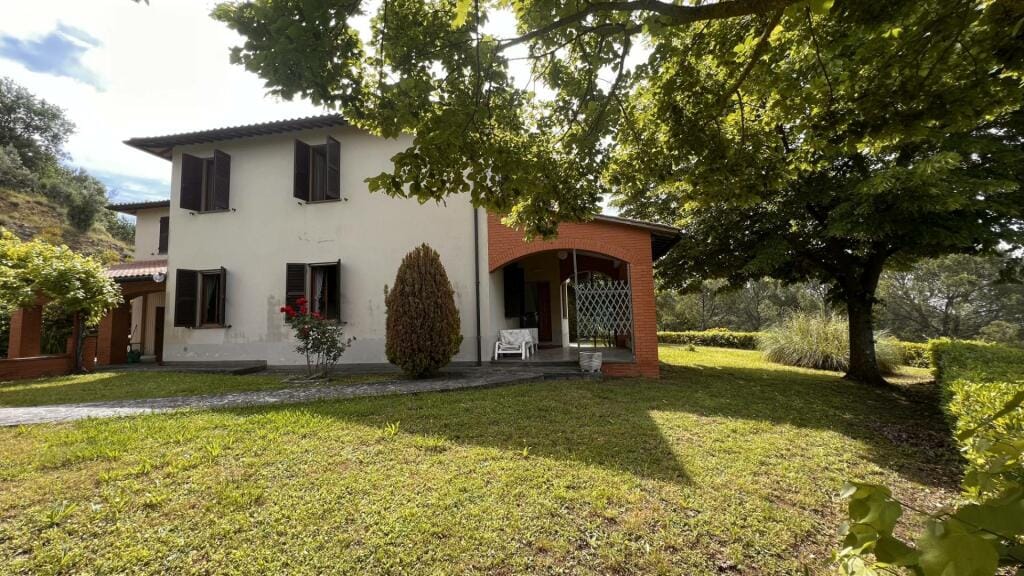
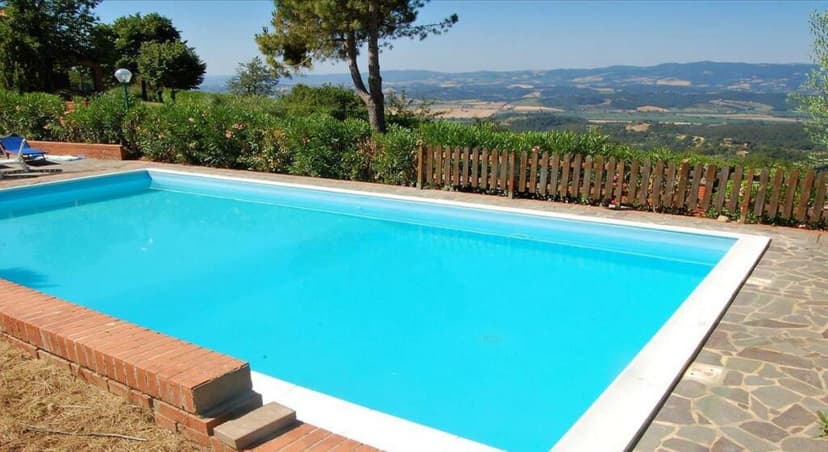
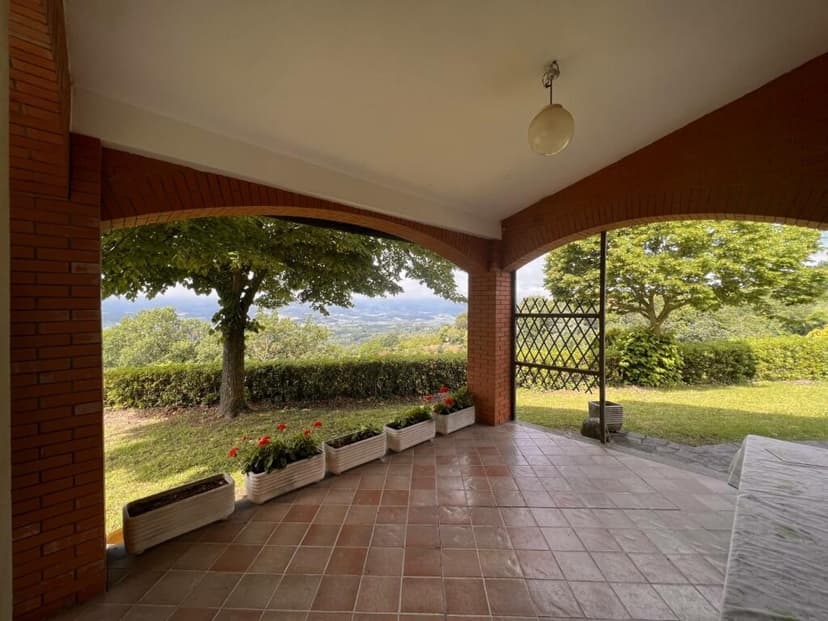
Umbria, Perugia, Citta della Pieve, Italy, Città della Pieve (Italy)
5 Bedrooms · 3 Bathrooms · 441m² Floor area
€500,000
Villa
Parking
5 Bedrooms
3 Bathrooms
441m²
Garden
Pool
Not furnished
Description
Welcome to the charming Bel View Villa located in the picturesque town of Città della Pieve in Umbria's verdant province of Perugia. Nestled on a scenic hill, this villa offers breathtaking views across the Val di Chiana to Sarteano, surrounded by a tranquil landscape of olive groves and wooded areas. This 441-square-meter villa, built in the 1990s, is ready for someone with a vision to bring new life to its space, catering to both private families or those looking to entertain vacationers.
The villa is smartly divided into two levels, boasting five well-appointed bedrooms and three modern bathrooms, making it an ideal abode for family living or as a restful retreat. The property is characterized by its contemporary design with classic touches such as elegant arched porches, offering the perfect setting for outdoor living and dining amidst the serene landscape.
A bright and welcoming living area on the ground floor opens out onto these inviting porches, leading you to a neatly maintained kitchen that promises to be the heart of the home. The garden area features belvedere terraces and a swimming pool with a terracotta sundeck, where one can enjoy the sun and the panoramic views. The sense of privacy and exclusivity is enhanced by a private access gate.
Also on the grounds are a functional annex and a spacious garage that offer potential for additional living spaces or storage solutions. Additionally, the villa comes with an olive grove boasting 250 productive plants and a fenced pasture area suitable for horses.
Property Features:
- Living and dining room with fireplace and porch access
- Kitchen, hallway and 2nd porch on the ground floor
- 1 bedroom on the ground floor with one ensuite bathroom
- 4 additional bedrooms on the first floor with loggia and storage room
- 12 x 6 meter swimming pool with a terracotta sundeck, bathroom, and outdoor shower
- Olive grove and a fenced area for horses
- Separate annex for potential conversion
- Outdoor parking facility with carport and an onboard ground floor garage
Living in Città della Pieve provides a taste of classic Italian lifestyle in the heart of Umbria, known for its historical sites, cultural festivals, and culinary delights. The town itself, just 3 km from the villa, is rich with charming streets, artisan shops, and local trattorias offering delightful regional cuisine. Its proximity to the border of Tuscany also places residents and visitors perfectly to explore the wider region including nearby Florence and Siena.
The area is perfect for outdoor activities such as hiking, cycling, and horseback riding with plenty of trails and scenic paths. Moreover, the town's vibrant community calendar is packed with activities and festivals, reflecting the rich cultural heritage of the region.
Climate-wise, Città della Pieve enjoys a pleasant Mediterranean climate with mild, rainy winters and warm, sunny summers, ideal for those who delight in experiencing four distinct seasons.
For anyone considering a move to Italy or looking for a peaceful holiday home, the Bel View Villa offers a compelling blend of modern amenities, expansive living space, and the promise of Italian charm. While in good condition, this villa also presents a unique opportunity for customization and finishing, making it a desirable project for those looking to inject personal style into their new Italian home. A truly idyllic setting awaits to provide an enchanting Italian living experience.
Details
- Amount of bedrooms
- 5
- Size
- 441m²
- Price per m²
- €1,134
- Garden size
- 20000m²
- Has Garden
- Yes
- Has Parking
- Yes
- Has Basement
- No
- Condition
- good
- Amount of Bathrooms
- 3
- Has swimming pool
- Yes
- Property type
- Villa
- Energy label
Unknown
Images



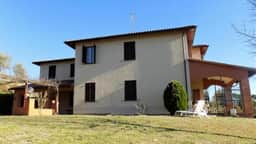
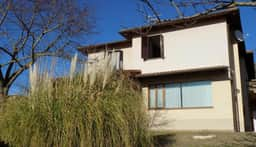
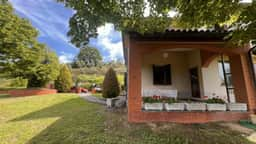
Sign up to access location details
