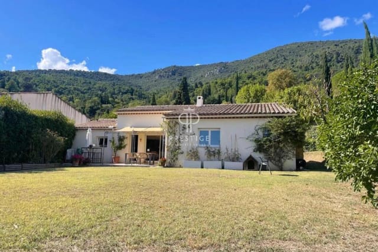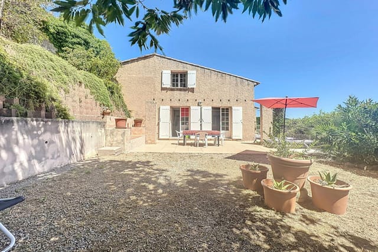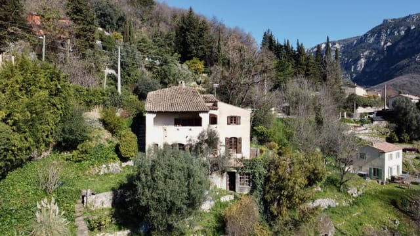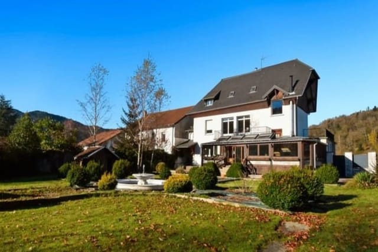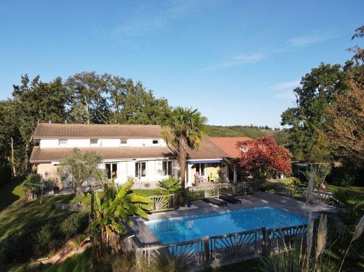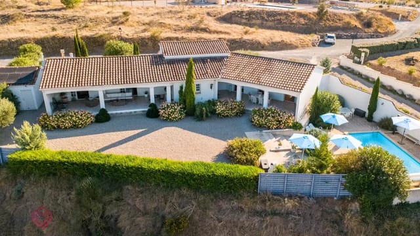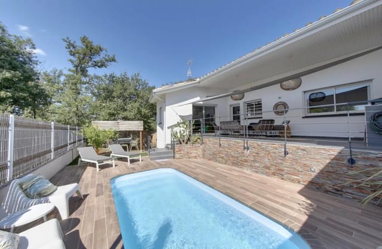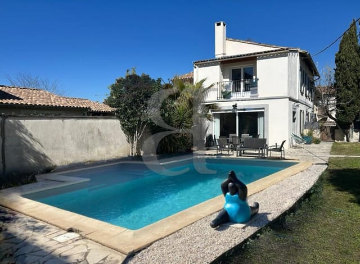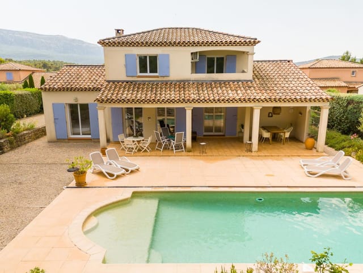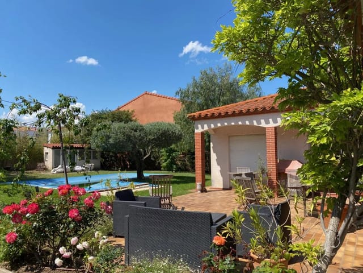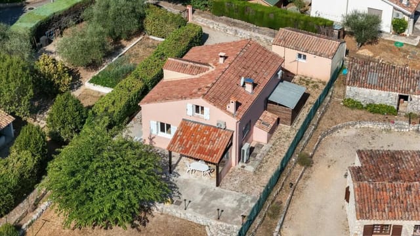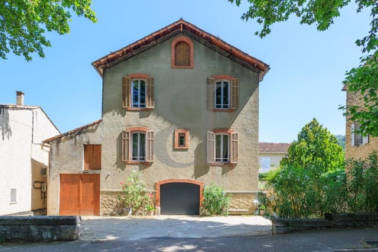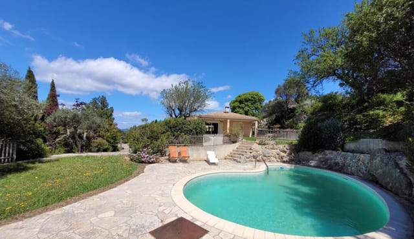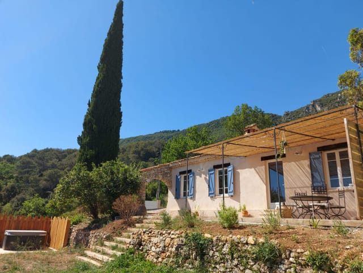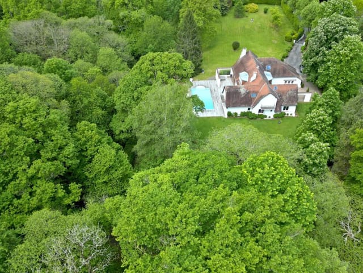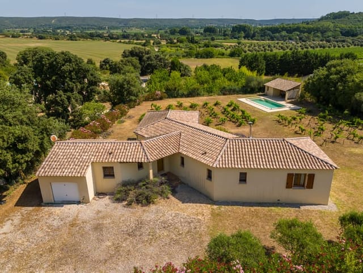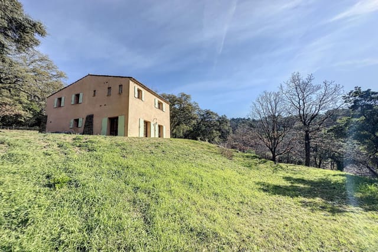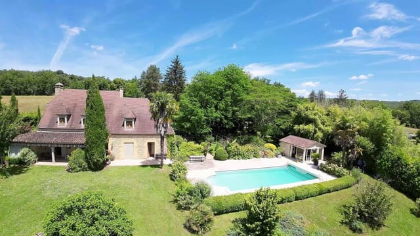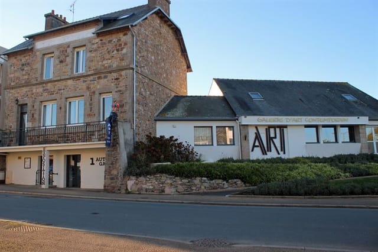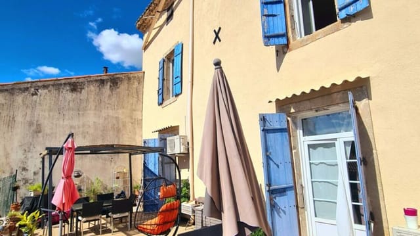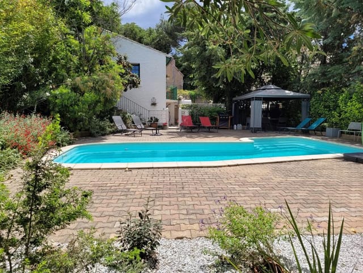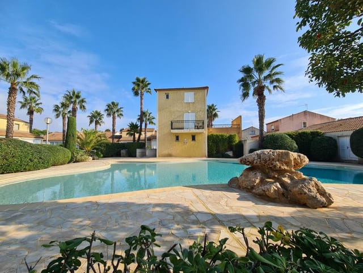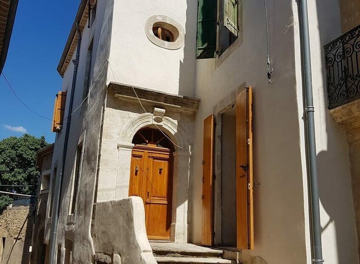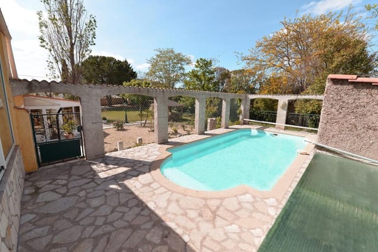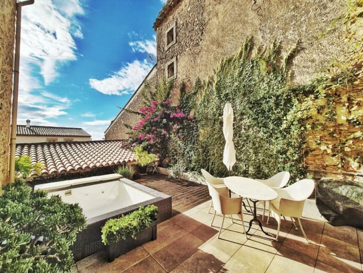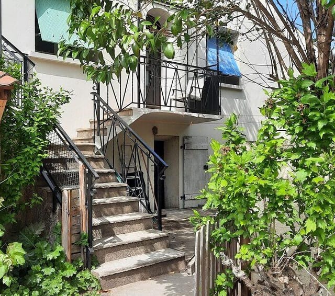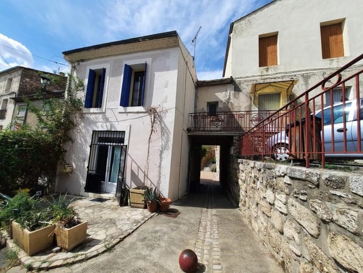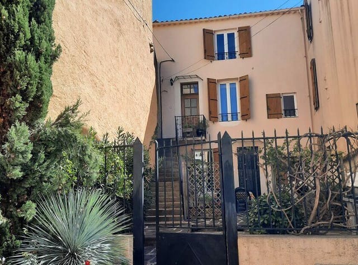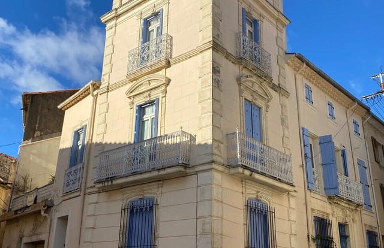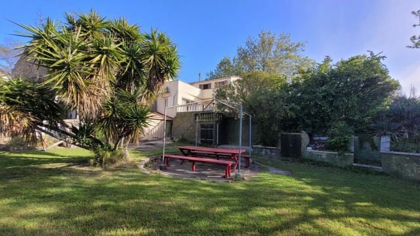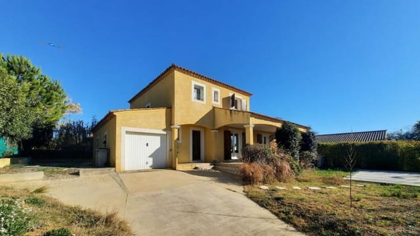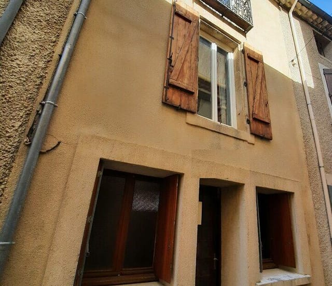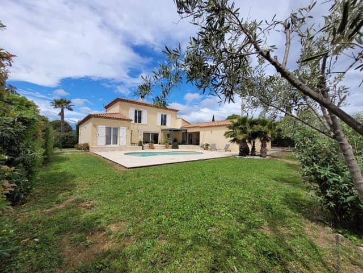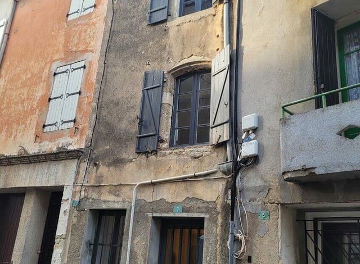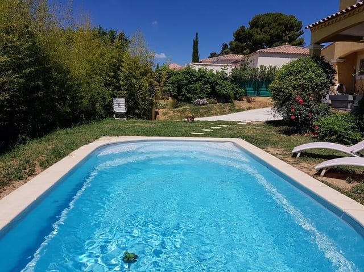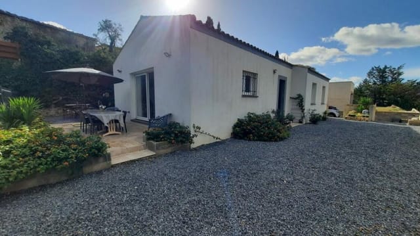Stunning 4-Bedroom Villa with Infinity Pool and Panoramic Views in Béziers, France
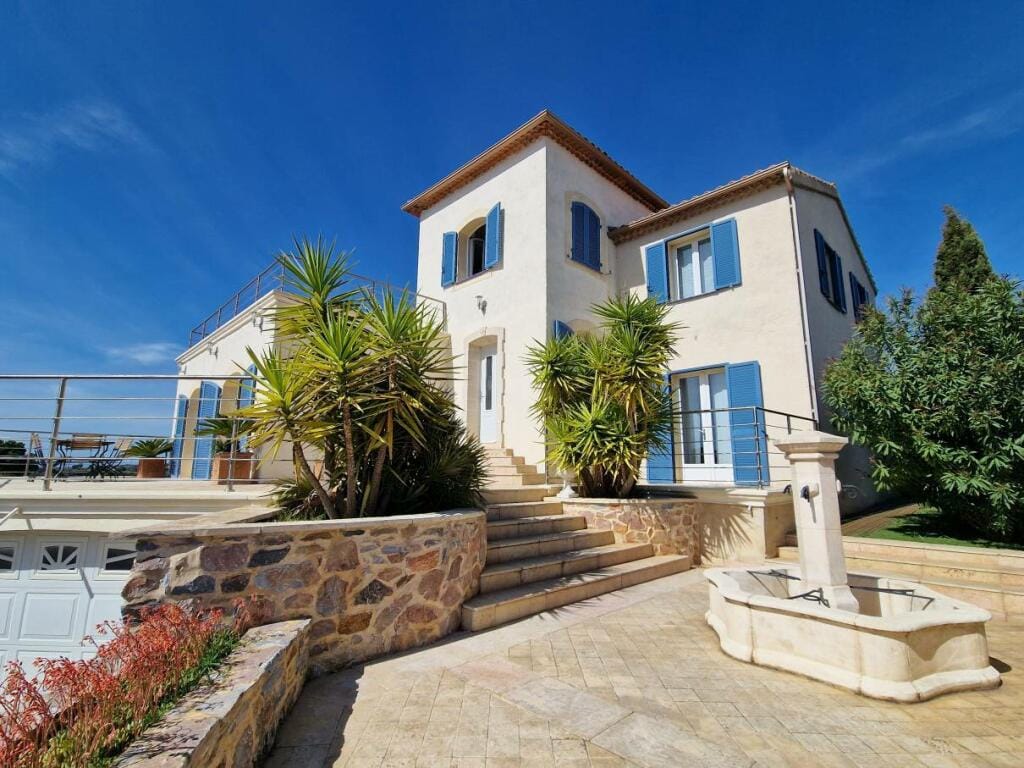
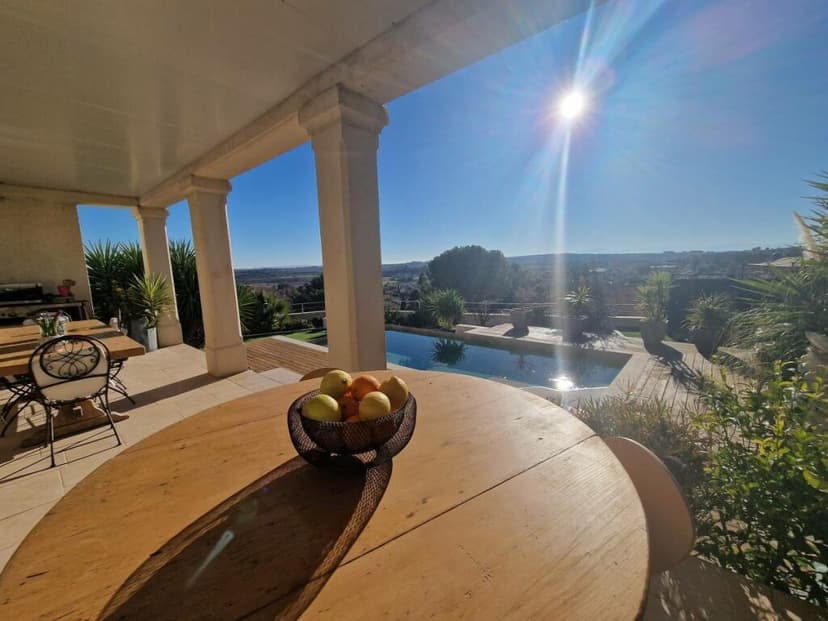
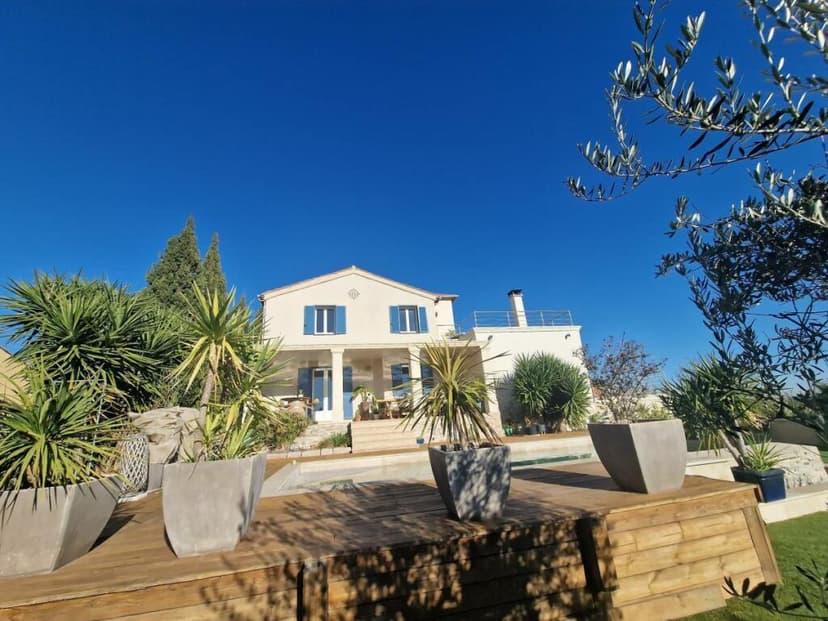
Béziers, Hérault, France, Béziers (France)
4 Bedrooms · 2 Bathrooms · 202m² Floor area
€565,000
Villa
Parking
4 Bedrooms
2 Bathrooms
202m²
Garden
Pool
Not furnished
Description
Located in the charming city of Béziers, Hérault in the picturesque region of Occitanie in southern France, this 4-bedroom villa represents an intriguing opportunity for families or individuals looking for a French home or a splendid holiday getaway. Spanning an area of 202 square meters, this villa boasts magnificent, unobstructed views over the lush countryside stretch all the way to the Pyrenees, offering a serene and picturesque living environment.
The villa's layout includes a generously sized living area incorporating a dining space and a fully fitted kitchen, all set against the backdrop of an elegant old marble fireplace. The ambiance is further enriched with direct access to multiple terraces which embrace the home, providing ample outdoor spaces for relaxation and entertainment. The living area extends outdoors to a covered terrace that not only promises enchanting sunsets but also overlooks an infinity pool and quaint village scenery.
The master suite is an exquisite retreat featuring a large private terrace above the living area, creating a peaceful haven from which one can enjoy panoramic views. Additionally, three more bedrooms complete the home, with one of them conveniently having a separate entrance and another equipped with a vast dressing area.
Reversible air conditioning via an air-air heat pump along with the cozy fireplace ensure the villa remains comfortable during the mid-season and winter months. The property has been thoughtfully updated in 2002 using high-quality materials and requires minimal work, save for potential personal customization like adding a bathroom to the master suite.
Outdoor features:
- Infinity swimming pool (8m x 4m)
- Spacious 42m² garage
- Parking space accommodating up to 3 cars
The town of Béziers, one of the oldest cities in France, offers a rich blend of cultural heritage, vibrant markets, and modern amenities, making it an ideal location for expats and overseas buyers seeking an authentic French lifestyle. The city is famed for its annual Feria de Béziers, attracting visitors from across the globe to its lively celebrations. Apart from historical pursuits, residents can enjoy a variety of local vineyards, indulge in gourmet southern French cuisine, or engage in outdoor activities such as hiking and cycling in the surrounding countryside.
Living in this area, one can experience a Mediterranean climate characterized by hot, dry summers and mild, wet winters, perfect for enjoying the outdoor Mediterranean lifestyle almost year-round.
The local community is welcoming and friendly, providing a social atmosphere that can be particularly appealing to families and those looking to integrate into the French way of life. Daily necessities are conveniently within walking ladistance, ensuring a blend of tranquility and convenience.
This villa, nestled in such an attractive and practical location, is more than just a house; it's a potential dream home waiting for personal touches and perhaps some minor renovations to transform it into a bespoke paradise. It's a practical choice for those looking to immerize into French culture and enjoy the quality of life that the south of France is renowned for.
Potential buyers should note that while the villa presents itself beautifully through photographs, an in-person viewing is highly recommended to truly capture the essence and charm this property offers. It is an invitation not just to buy a property, but to embrace a lifestyle in one of France's most beloved regions.
Details
- Amount of bedrooms
- 4
- Size
- 202m²
- Price per m²
- €2,797
- Garden size
- 725m²
- Has Garden
- Yes
- Has Parking
- Yes
- Has Basement
- Yes
- Condition
- good
- Amount of Bathrooms
- 2
- Has swimming pool
- Yes
- Property type
- Villa
- Energy label
Unknown
Images



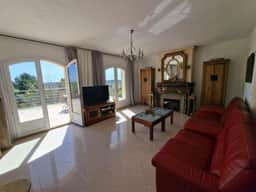
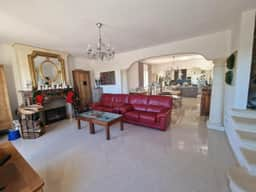
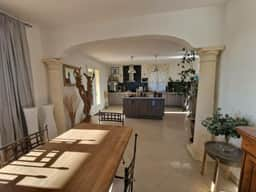
Sign up to access location details
