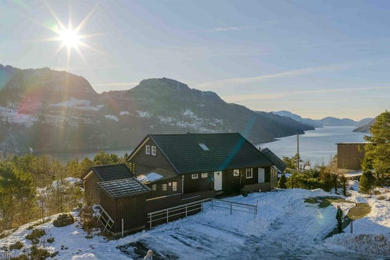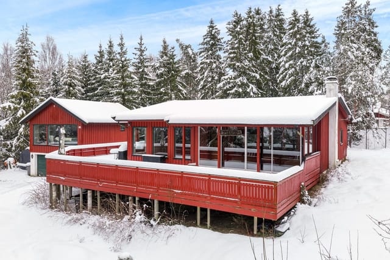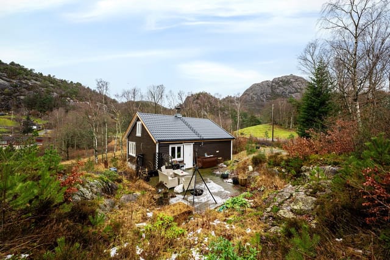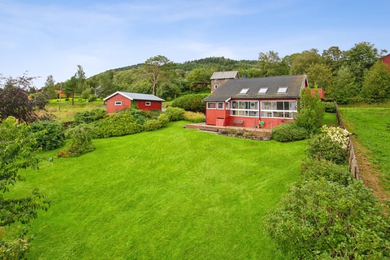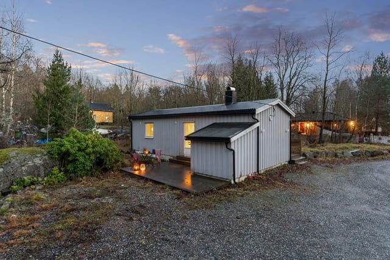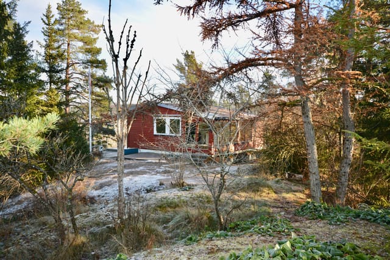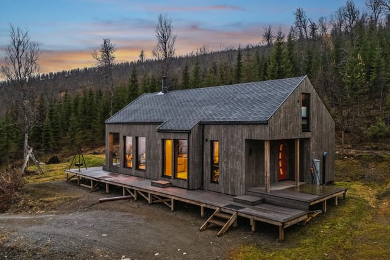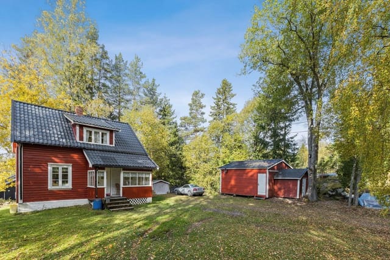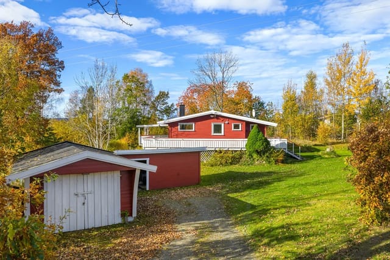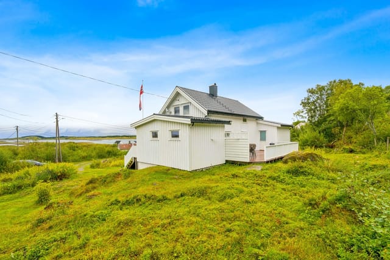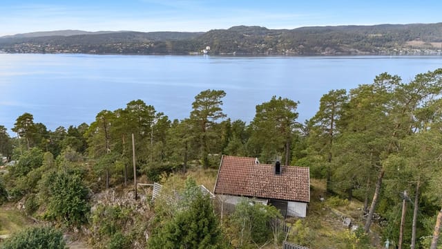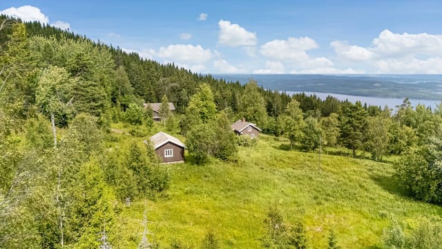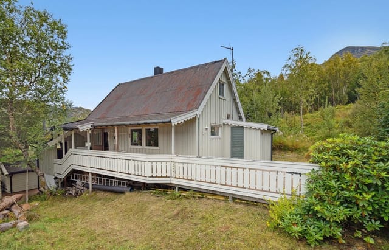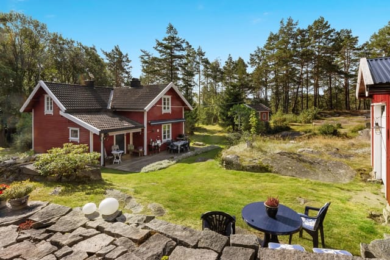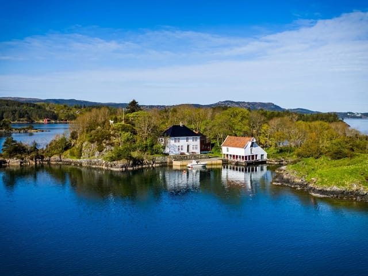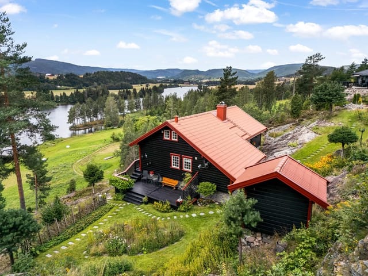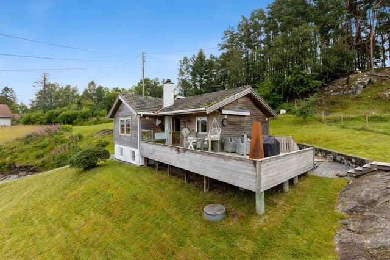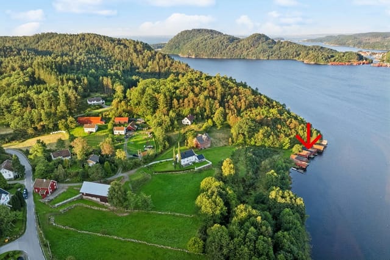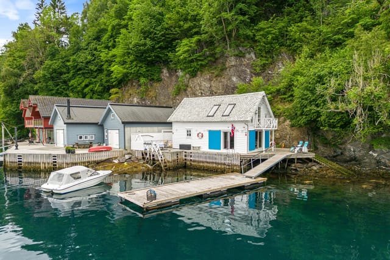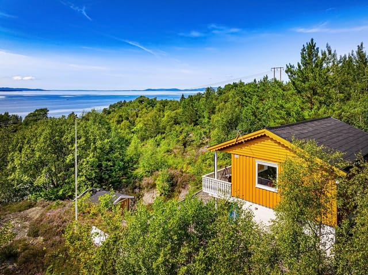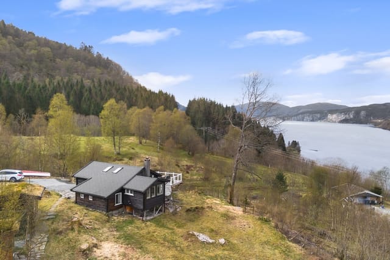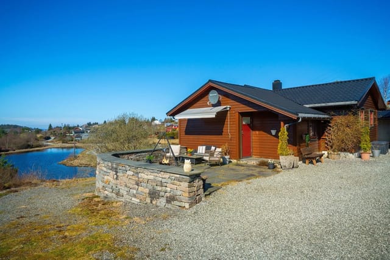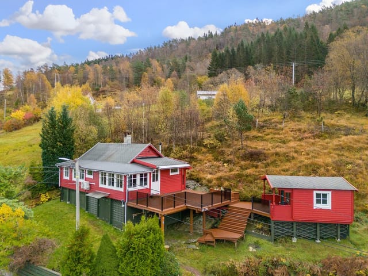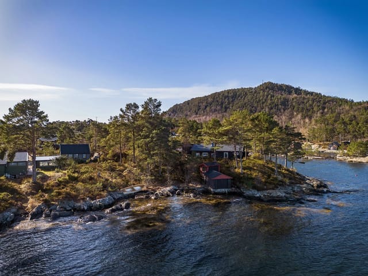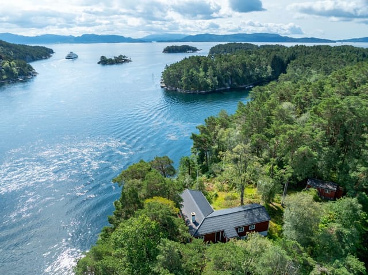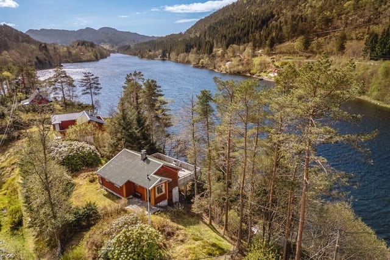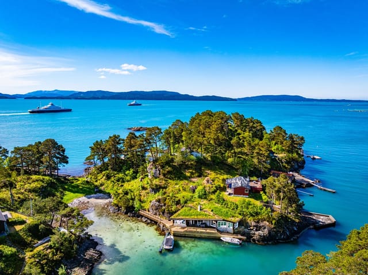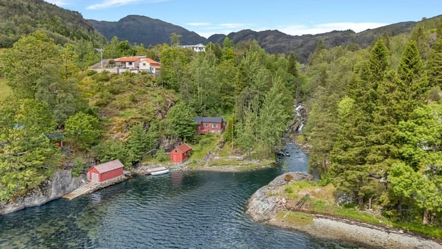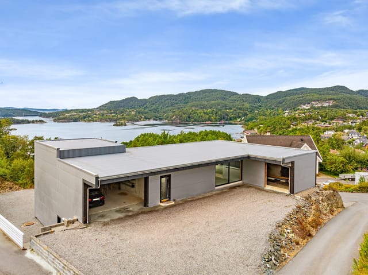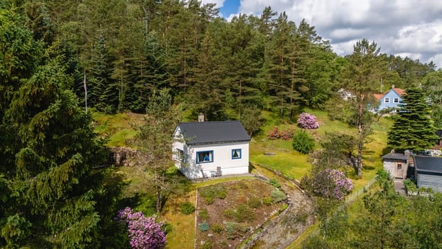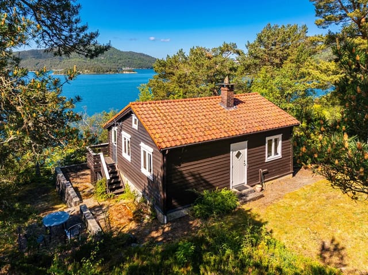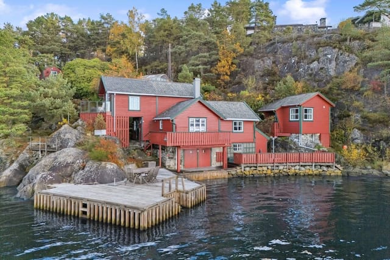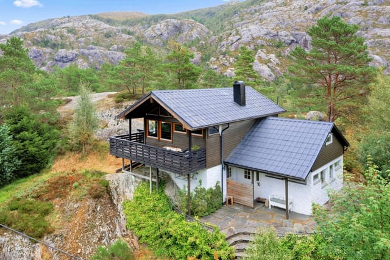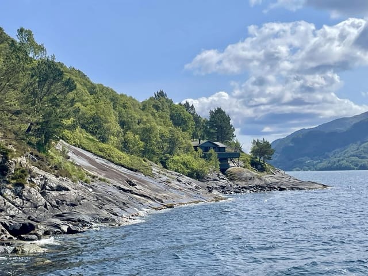Strandvik Country Home: Spacious Plot, Annex, Boat Access, Stunning Fjord Views
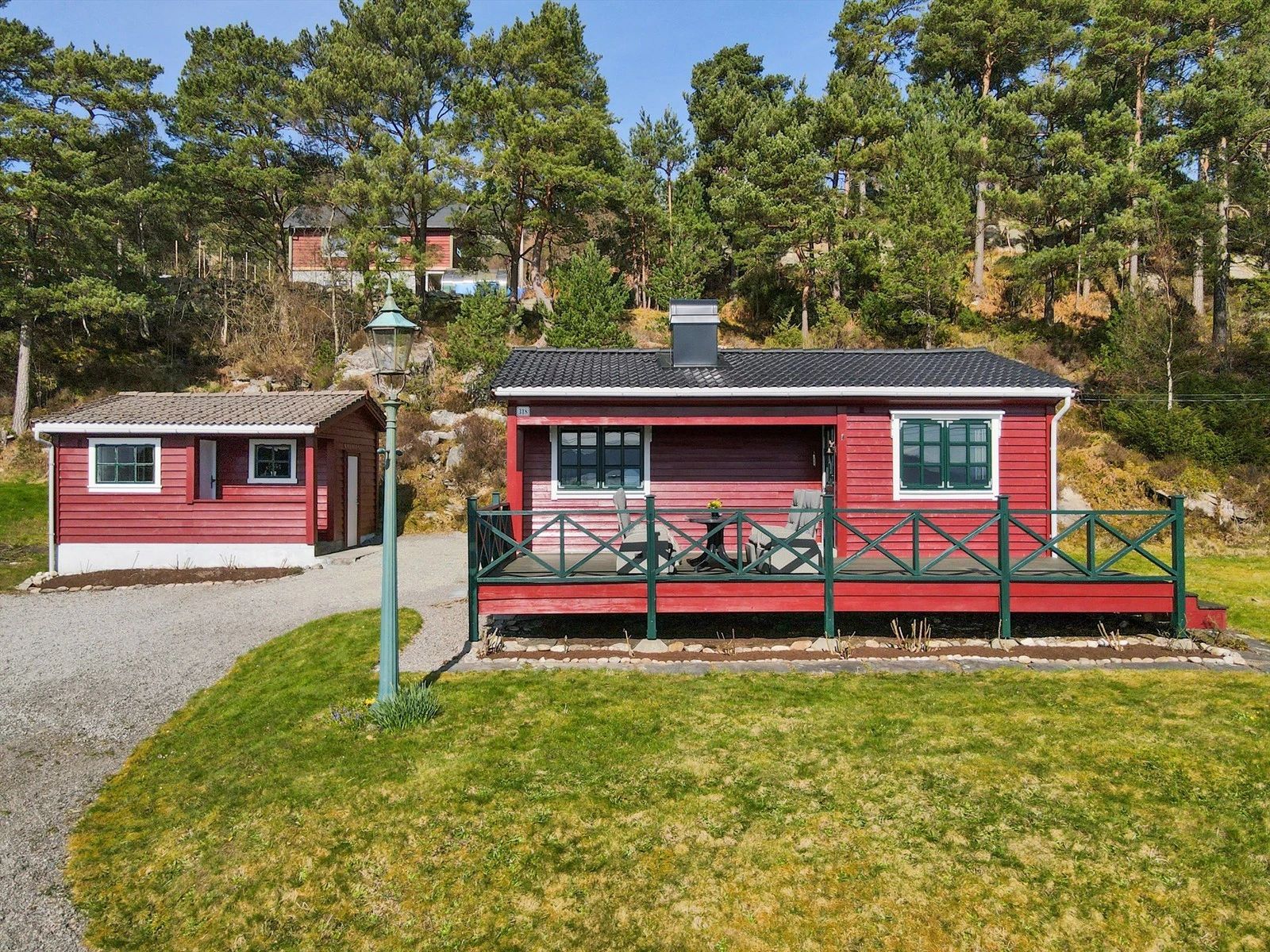
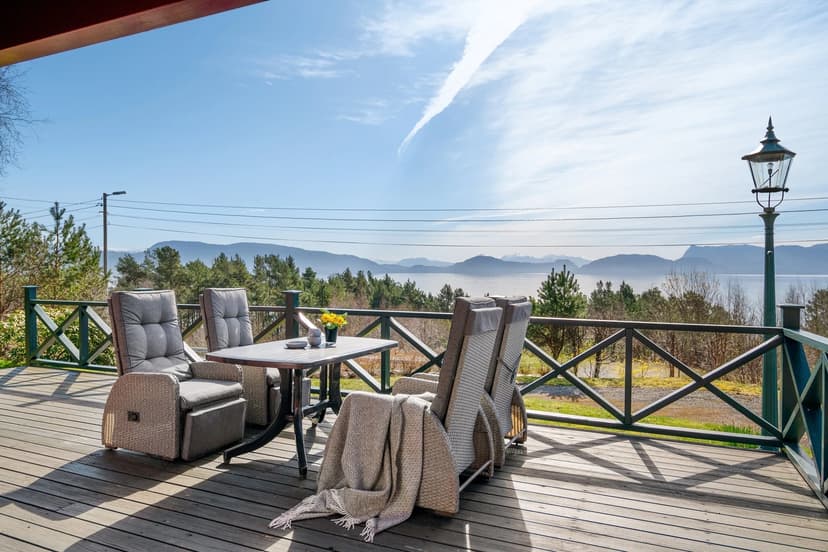
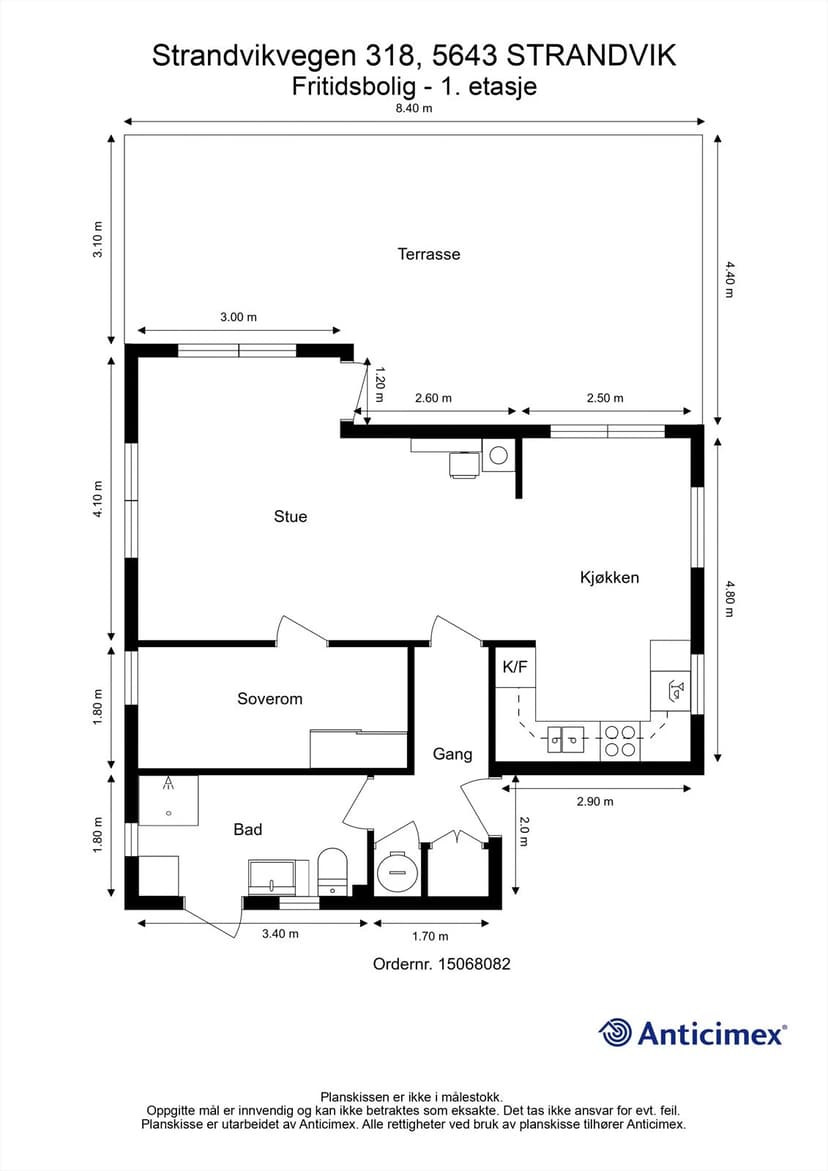
Strandvikvegen 318, 5643 Strandvik, Strandvik (Norway)
2 Bedrooms · 1 Bathrooms · 54m² Floor area
€220,353
Country home
No parking
2 Bedrooms
1 Bathrooms
54m²
Garden
No pool
Not furnished
Description
Welcome to Strandvikvegen 318, a delightful country home nestled in the serene and picturesque landscape of Strandvik, a charming village in the municipality of Bjørnafjorden, Vestland county. This property offers a unique opportunity to own a well-maintained holiday home with a generous plot, an annex, ample parking, and a dedicated boat place, all set against the backdrop of Norway's breathtaking natural beauty.
Imagine waking up to the gentle sounds of nature, with the sun streaming through your windows, casting a warm glow over the stunning views of the Bjørnafjorden and the distant Tysnes mountains. The majestic Folgefonna glacier stands proudly in the distance, a constant reminder of the awe-inspiring landscape that surrounds you. This is a place where tranquility reigns supreme, offering a peaceful retreat from the hustle and bustle of everyday life.
The property sits on a sun-drenched plot of 2,711 square meters, providing ample space for outdoor activities, gardening, and relaxation. Whether you're an avid gardener or simply enjoy lounging in the sun, this expansive plot offers endless possibilities. The rural setting ensures peace and privacy, yet you're never too far from essential amenities, making it an ideal location for those seeking a balance between seclusion and convenience.
The main cabin, built in 1968, boasts a total indoor area of 54 square meters, thoughtfully designed to maximize comfort and functionality. The living room is a bright and inviting space, with large windows that flood the room with natural light and offer spectacular views of the surrounding landscape. It's the perfect spot for family gatherings or quiet evenings by the fire, with a wood-burning stove from 2005 ensuring warmth and comfort on cooler days. A heat pump installed in 2013 provides efficient heating throughout the year, making this home a cozy haven regardless of the season.
The open-plan kitchen and dining area create a social and pleasant environment, ideal for both cooking and conversation. Fitted in 1996, the kitchen features profiled fronts and a laminate countertop, offering ample workspace and plenty of storage. The dining area comfortably accommodates a family-sized table, with large windows providing beautiful views and a seamless connection to the outdoor terrace.
The property includes two spacious bedrooms, each with sufficient space for wardrobes and desired furnishings. The master bedroom can easily fit a double bed, chest of drawers, and wardrobe, while the second bedroom is also generously sized. The current owner has previously used an additional bunk bed in the cabin, increasing the number of sleeping places and making it possible to host both family and guests comfortably.
The bathroom/laundry room, also from 1996, is equipped with underfloor heating for added comfort. It features a practical layout and direct access to the rear of the cabin, making it convenient for outdoor activities. The property is connected to both water and electricity, ensuring modern convenience in a rural setting.
One of the standout features of this property is the detached annex, built in 1978, with a total area of 15 square meters. The annex provides extra sleeping space and storage, making it ideal for accommodating guests or extended family. The large plot is well-utilized, offering plenty of room for social zones, parking, and outdoor activities. The garden is spacious and flexible, suitable for both leisure and year-round use.
Outdoor living is further enhanced by a south-facing terrace of approximately 33 square meters, accessible directly from the living room. This terrace is perfect for enjoying long summer days, al fresco dining, or simply soaking in the serene surroundings. The property also boasts excellent parking facilities, with ample space for multiple vehicles.
For boating enthusiasts, the property includes boat place number 62 at the Strandvik Båtlag marina, located just a short distance away. The proximity to the sea (approximately 100 meters) makes it easy to enjoy water-based activities such as boating, fishing, and swimming. The area is also ideal for hiking, cycling, and exploring the great outdoors, with numerous trails and recreational opportunities nearby.
Accessibility is another key advantage, with the property located just a short drive (about 15 minutes) from Venjaneset ferry quay, providing convenient connections to the wider region. Public transport is easily accessible, with a bus stop only 2 minutes away, and daily necessities can be found at a grocery store just 3 minutes by car. A larger shopping center is reachable within 23 minutes.
In summary, Strandvikvegen 318 offers a rare combination of space, comfort, and natural beauty. Whether you are looking for a peaceful holiday retreat, a base for outdoor adventures, or a property with potential for year-round use, this leisure home is sure to impress. The large, sunny plot, additional annex, excellent parking, and dedicated boat place make it a versatile and highly desirable property. The surrounding area’s stunning scenery, proximity to the sea, and easy access to amenities further enhance its appeal. This is a place where you can truly unwind, enjoy the tranquility of nature, and create lasting memories with family and friends.
Key Features:
- 54 sqm main cabin with 2 bedrooms
- Detached 15 sqm annex for guests
- Large 2,711 sqm sun-drenched plot
- South-facing 33 sqm terrace
- Wood-burning stove and heat pump
- Underfloor heating in bathroom
- Dedicated boat place at Strandvik Båtlag marina
- Ample parking for multiple vehicles
- Proximity to hiking, cycling, and water activities
- Convenient access to public transport and amenities
- Stunning views of Bjørnafjorden and Tysnes mountains
- Peaceful rural setting with modern conveniences
Details
- Amount of bedrooms
- 2
- Size
- 54m²
- Price per m²
- €4,081
- Garden size
- 2711m²
- Has Garden
- Yes
- Has Parking
- No
- Has Basement
- No
- Condition
- good
- Amount of Bathrooms
- 1
- Has swimming pool
- No
- Property type
- Country home
- Energy label
Unknown
Images



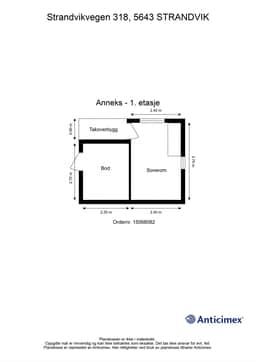
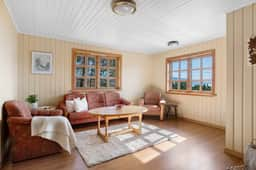
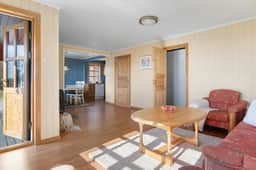
Sign up to access location details
