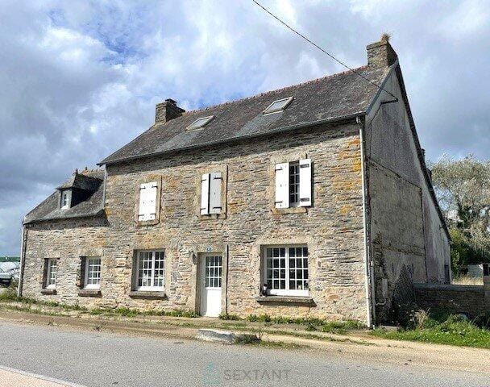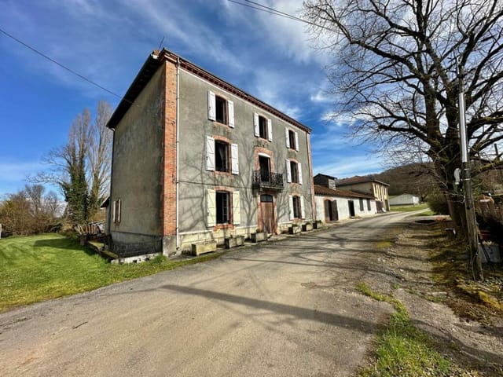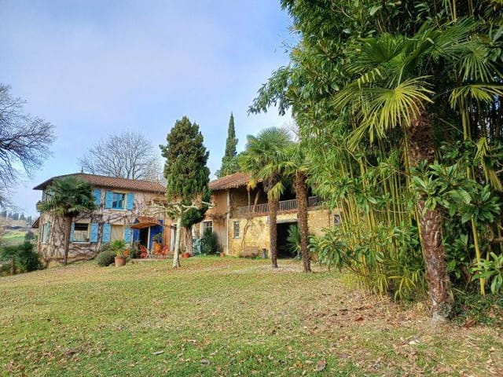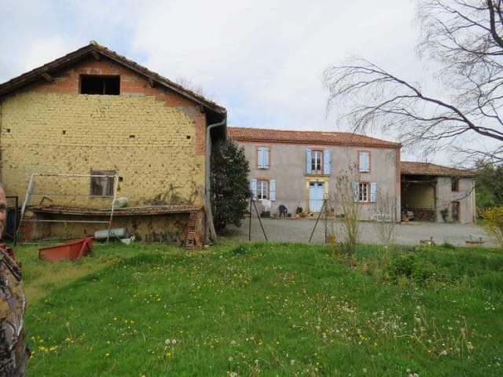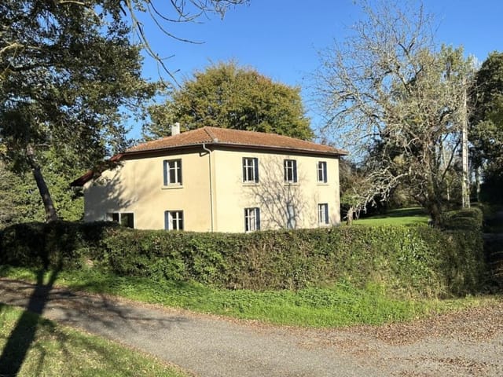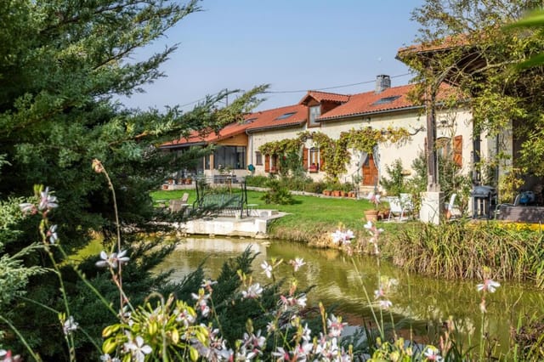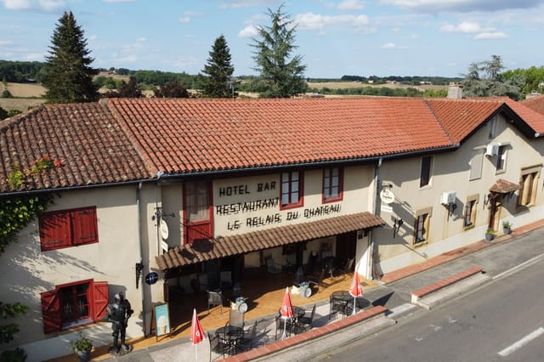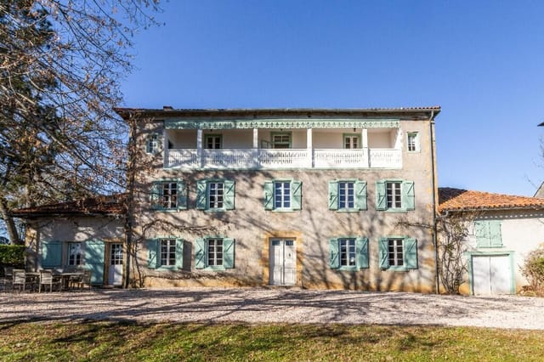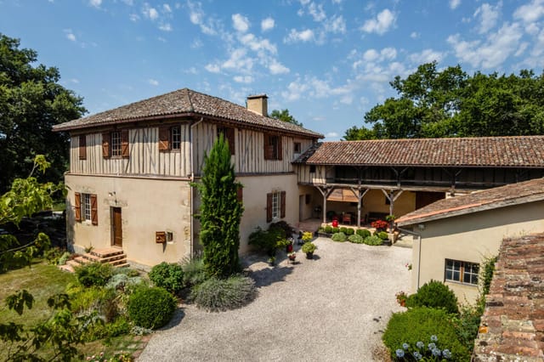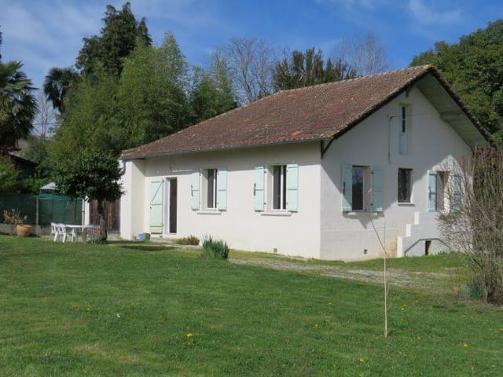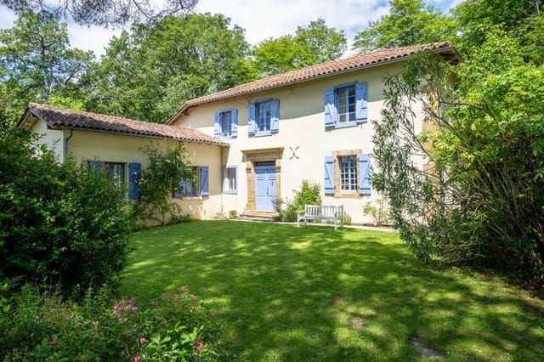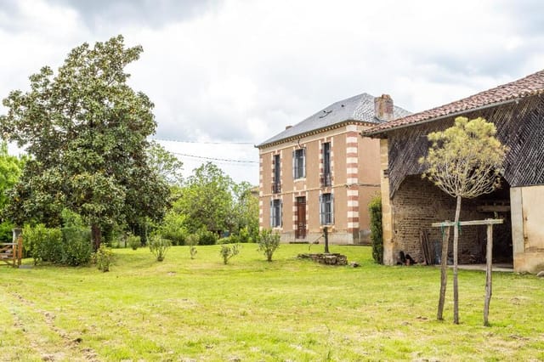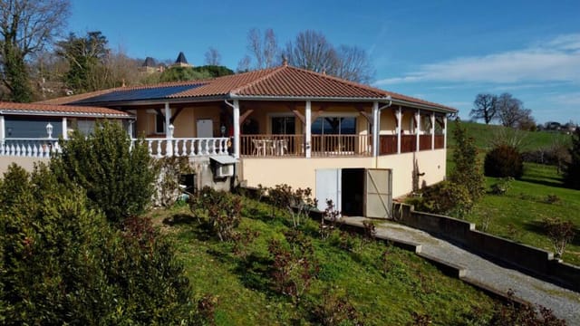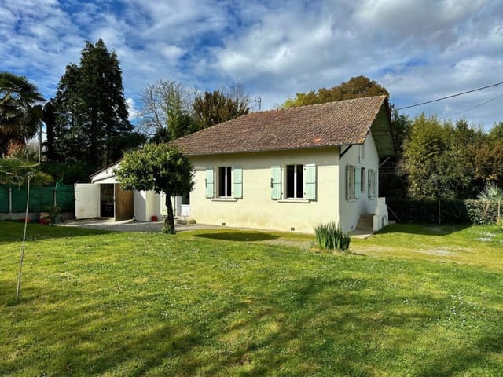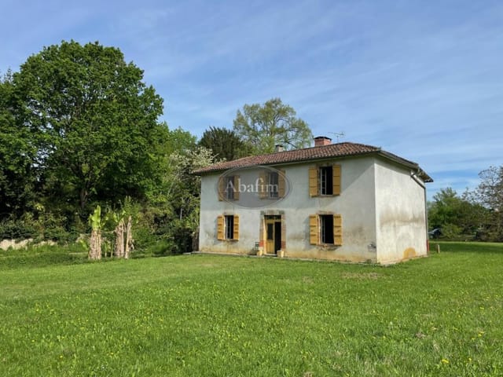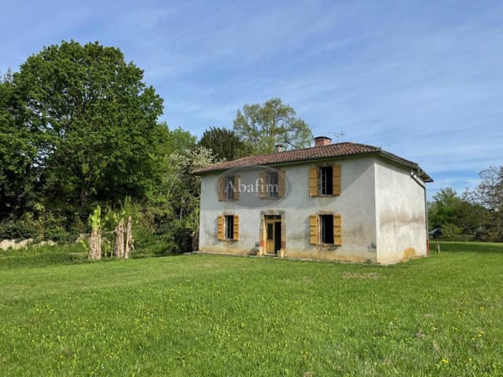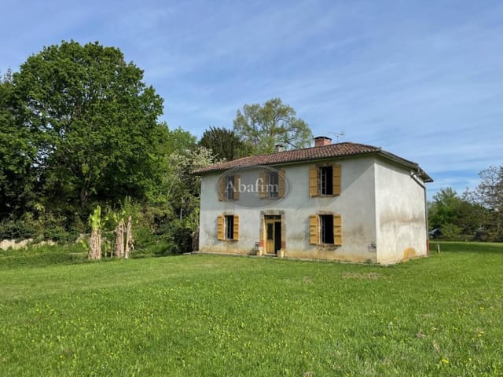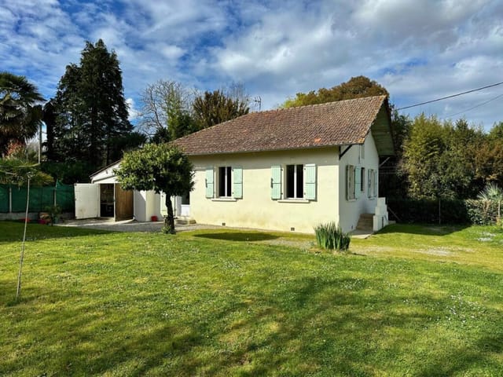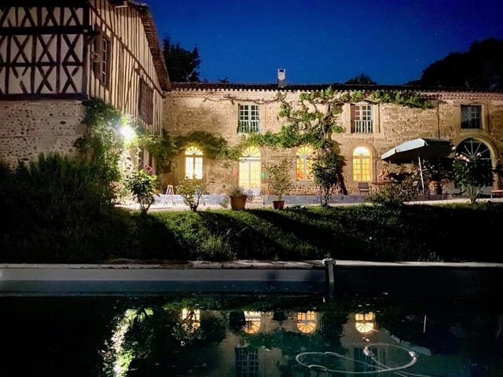Spacious 8-Bedroom Maison de Maître in Boulogne-Sur-Gesse with Expansive Outbuildings

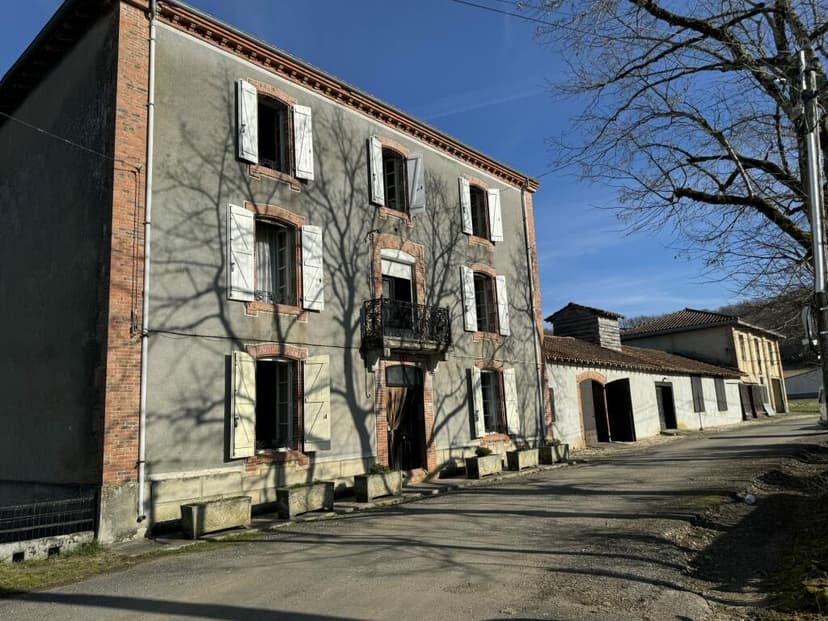
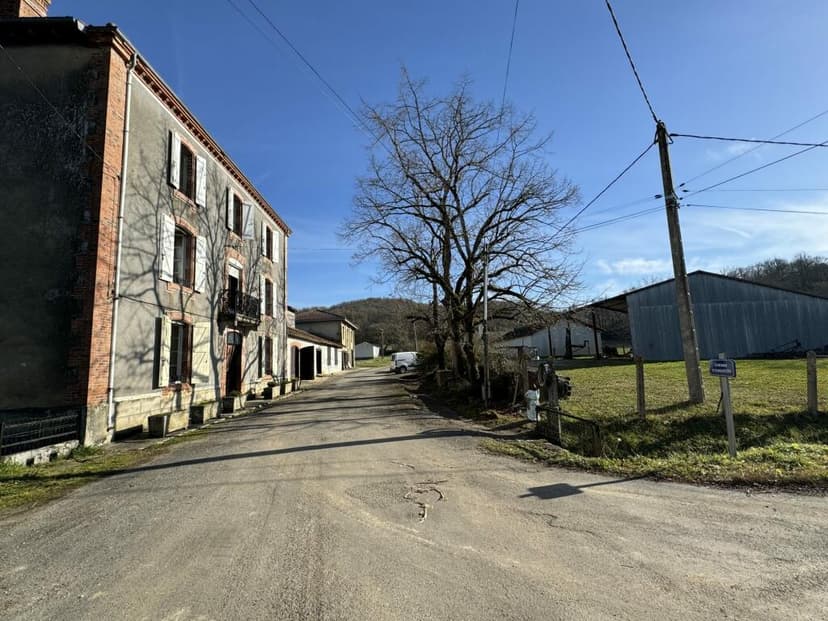
Boulogne-Sur-Gesse, Midi-Pyrenees, 31350, France, Boulogne-sur-Gesse (France)
8 Bedrooms · 3 Bathrooms · 300m² Floor area
€250,000
House
No parking
8 Bedrooms
3 Bathrooms
300m²
Garden
Pool
Not furnished
Description
Discover Your Future Home: A Spacious 8-Bedroom House in Boulogne-sur-Gesse, Midi-Pyrenees
Nestled in the picturesque town of Boulogne-sur-Gesse, this grand 300m² house is a treasure trove of possibilities for those looking to immerse themselves in the tranquil French countryside. With an asking price of only 250,000 Euros, this gem offers incredible value in a region known for its rolling hills, historic sites, and vibrant local culture.
Property Features
- Total area: 300 square meters
- Bedrooms: 8
- Bathrooms: 3
- Heated by ecologically friendly aerothermy
- South-facing orientation
- Spacious interiors needing some refreshing
- Private setting, ideal for peaceful living
- Generous outdoor space
- Convenient local infrastructure
- Individual non-compliant sanitation system
The interior of the house is in a good, yet dated condition, inviting a world of possibilities to fashion the living spaces to personal taste. It boasts a substantial layout spread over three levels, each floor characterized by large, luminous rooms that could be ideal for a family or converted into artist studios or remote workspaces.
The dated kitchen and bathroom areas are functional but would benefit from a modern touch. Here lies an opportunity for the creatively inclined or those with a vision to infuse modern comforts while preserving the charm of this historic residence.
Outdoor enthusiasts and hobbyists will appreciate the ample outbuildings on the property. Whether your passion lies in vehicles, art, or crafting, the existing structures can serve as a workshop or storage.
About Boulogne-sur-Gesse
Living in Boulogne-sur-Gesse, you will find yourself in the heart of Midi-Pyrenees, an area renowned for its undulating landscapes, gastronomy, and historical relics. The town itself offers everyday amenities including local markets, restaurants, schools, and healthcare facilities.
For those who enjoy outdoor activities, the region doesn't disappoint. Local hiking trails, cycle routes, and water sports on the nearby lakes are popular pastimes. Culturally, one can immerse oneself in local festivals and visit surrounding castles and vineyards that are strewn across the region.
Climate
The area experiences a temperate climate; summers are warm and filled with many sunny days, making it perfect for enjoying the great outdoors and the large garden that comes with the property. Winters are mild, with occasional rain, ideal for cozying up in this spacious home.
Living in This House
Living in this house offers a blend of historical charm and rural beauty. Future residents will wake to serene views, and can end the day with stunning sunsets over the landscape. Whether transforming this space into a lively family home or crafting a subdued retreat, it catives all who seek a lifestyle intertwined with nature.
Given the abundance of space and scope for personalization, this house is also perfect for expatriates seeking a serene habitat or a secondary holiday home.
Local Activities
- Walking and cycling routes directly accessible
- Local markets showcasing Midi-Pyrenees produce
- Vineyard tours and wine tasting sessions nearby
- Annual festivals celebrating French culture and history
Amenities and Services
- Local gourmet restaurants and cozy cafes
- Primary and secondary schools
- Diverse shopping options from local boutiques to convenient supermarkets
- Medical facilities including pharmacies and a local clinic
Conclusion
This 8-bedroom house in Boulogne-sur-Gesse is ripe for buyers looking to customize their dream space in a location that combines convenience with natural charm. Whether as a family home, vacation house, or an investment opportunity, it promises an enriched lifestyle infused with the authentic atmosphere of the French countryside. Consider this your invitation to embrace a peaceful, rural lifestyle in the stunning Midi-Pyrenees.
Details
- Amount of bedrooms
- 8
- Size
- 300m²
- Price per m²
- €833
- Garden size
- 330m²
- Has Garden
- Yes
- Has Parking
- No
- Has Basement
- Yes
- Condition
- good
- Amount of Bathrooms
- 3
- Has swimming pool
- Yes
- Property type
- House
- Energy label
Unknown
Images



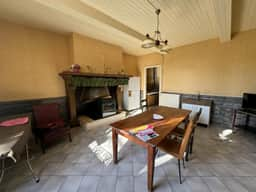
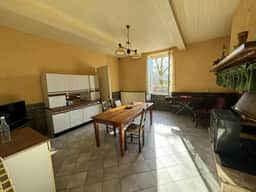

Sign up to access location details



