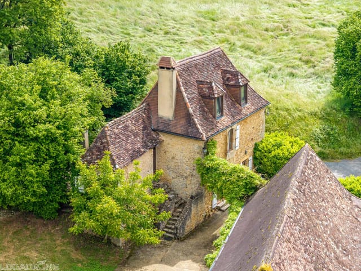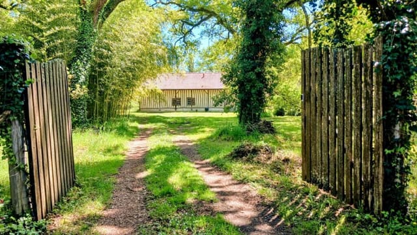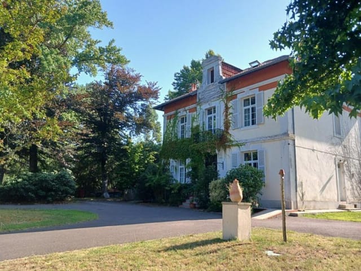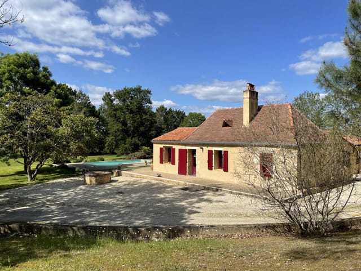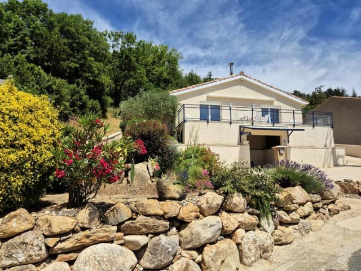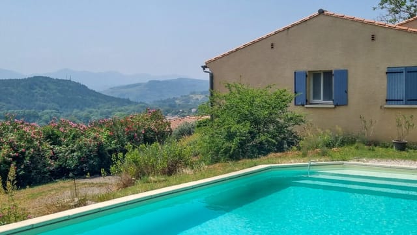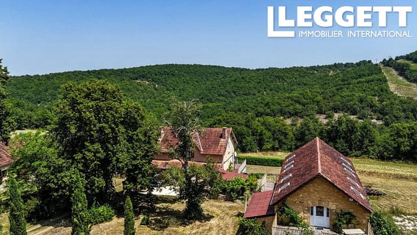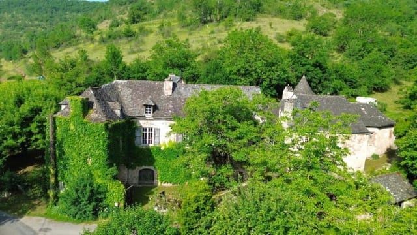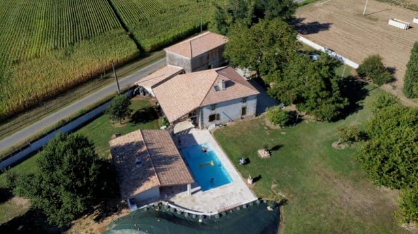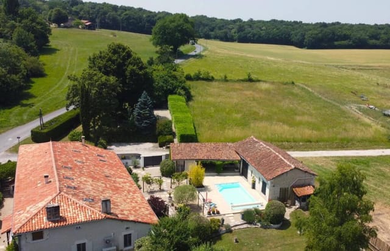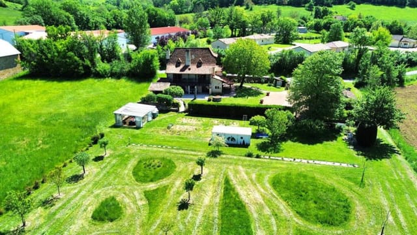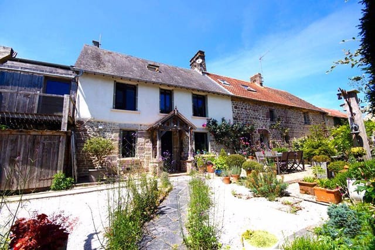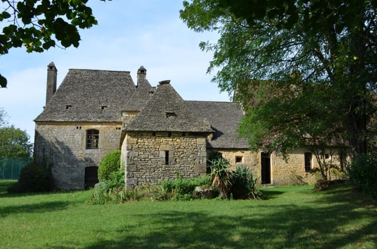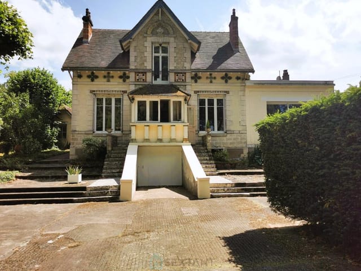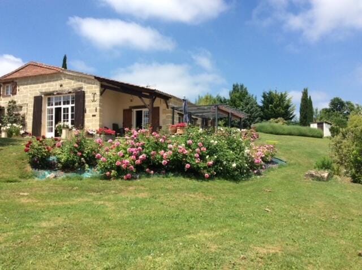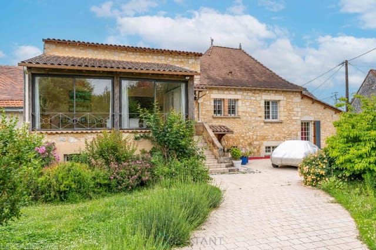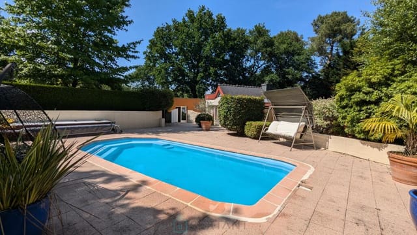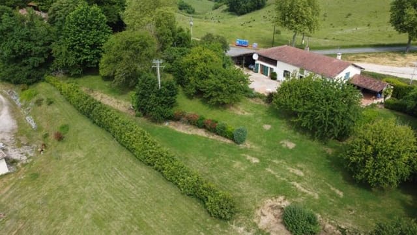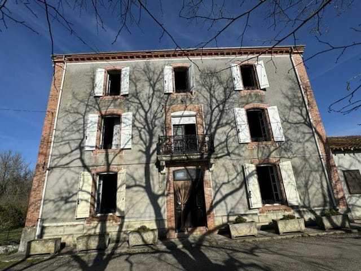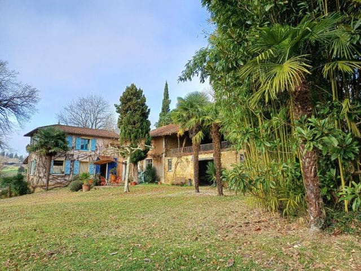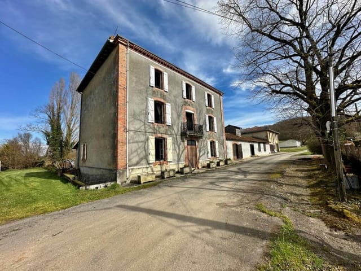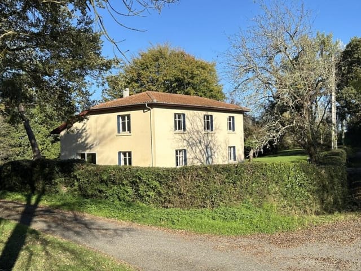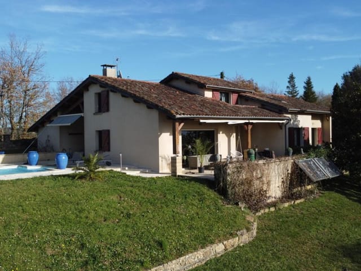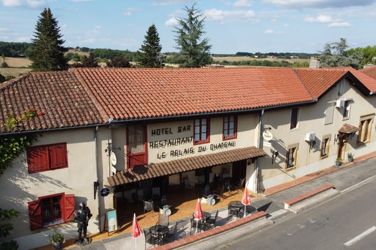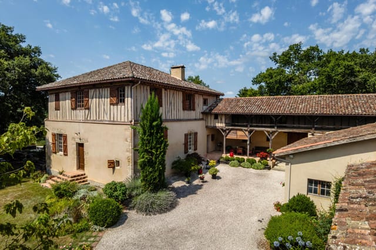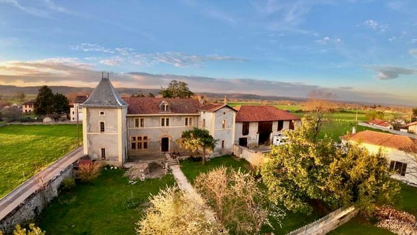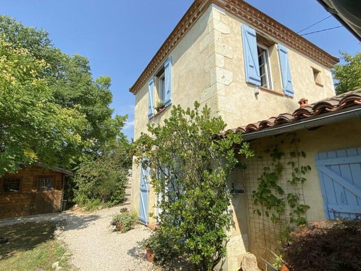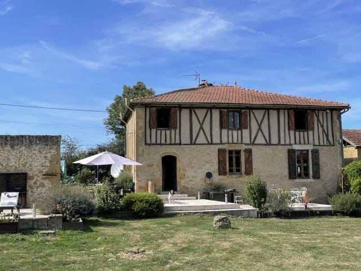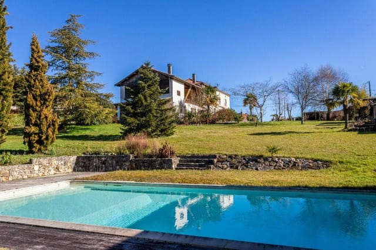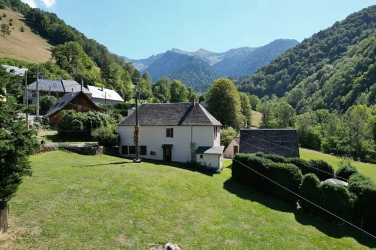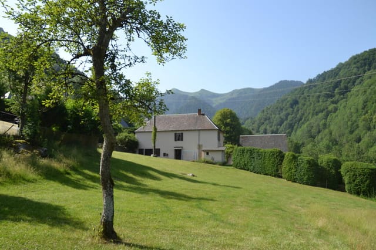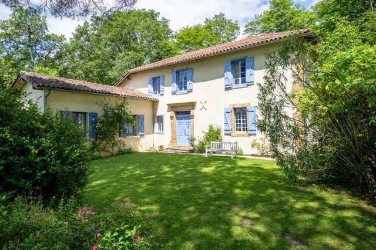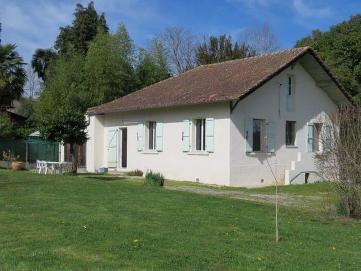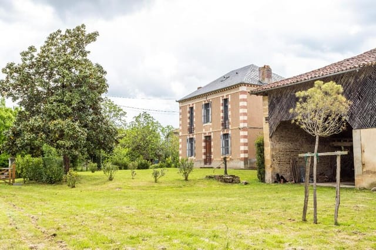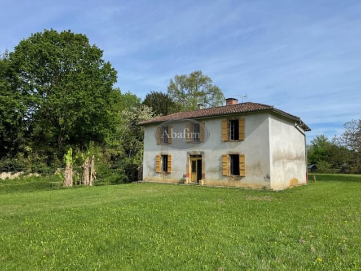Stunning 4-Bedroom French Countryside Presbytery Home with Pool and Mountain Views in St-Lary-Boujean
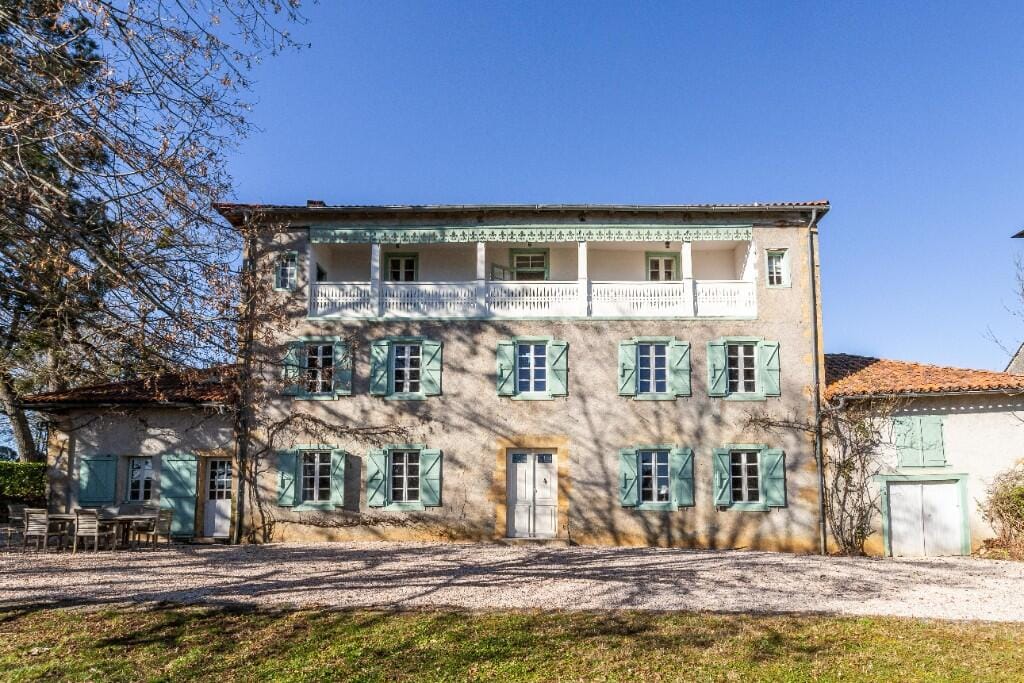
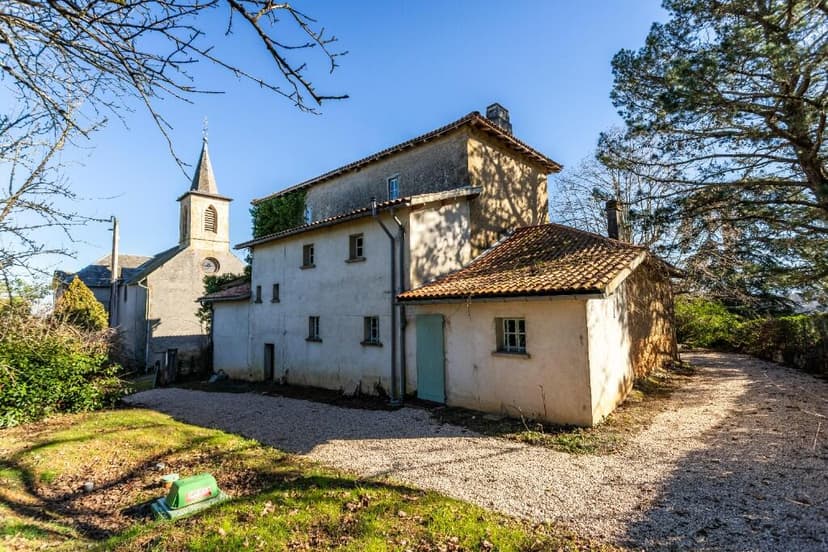
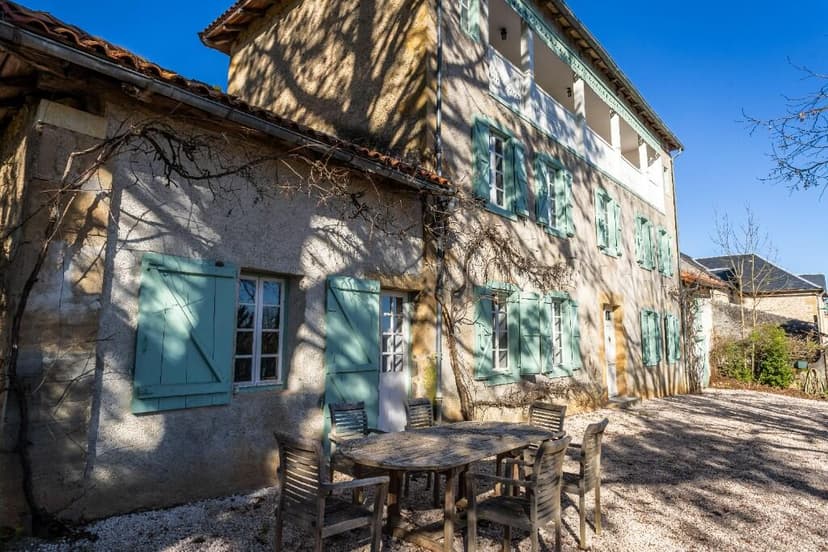
St-Lary-Boujean, Haute-Garonne, Midi-Pyrénées, France, Saman (France)
4 Bedrooms · 2 Bathrooms · 303m² Floor area
€425,000
House
No parking
4 Bedrooms
2 Bathrooms
303m²
Garden
Pool
Not furnished
Description
Nestled in the picturesque hamlet of St-Lary-Boujean in Haute-Garonne, Midi-Pyrénées, this property offers a delightful glimpse into charming countryside living in France. The vibrant region is known for its stunning landscapes, which provides the perfect backdrop for this residence that dates back to 1820. Allow me to guide you through this intriguing property and share insights into the area that could soon be home.
As you step through the old gates, this beautiful presbytery greets you with tales of history whispered by its walls. With 303 square meters of living space spread across three levels, this home offers ample room for family life. It's ideally suited for those looking to settle in a tranquil village, far from the hustle and bustle of city life. The property has been lovingly maintained and graciously renovated, offering a great mix of historical essence with today's conveniences.
The true beauty of this home is its location. From each of the floors, the views of the majestic Pyrenees are nothing short of captivating. Especially from the second-floor balcony, where you can unwind and take in the peace of the breathtaking panoramas. The living spaces within the house are thoughtfully designed. Ground floor features a spacious living room and an office space on one side, while the other side invites you into the dining room complete with a fireplace, and a newly refurbished kitchen. Not to forget the larder space and a large utility room at the back.
Moving to the first floor, it’s designed to be a restful retreat. Two double bedrooms are available, one featuring an en-suite. On the same floor, a cleverly designed kid's room is hidden away through a "secret door." The family bathroom, with its cozy ambiance, complements this floor. The upper level unveils two more large bedrooms that grant access to the expansive balcony.
The garden area is more than just a backyard; it's a serene space, suitable for leisure all year round. Be it taking a dip in the pool or enjoying meals al fresco, surrounded by delightful fruit trees. The garden is easy to manage yet ample enough for children to frolic. An orderly courtyard, complemented by a garage, makes it a practical setup for daily living.
Living in St-Lary-Boujean places you centrally within the heart of rural France, offering an authentic lifestyle that many dream of. The area is characterized by its peace and quiet, with a community vibe that embraces newcomers with warmth. Local amenities can be found in nearby St Gaudens, a mere 20 minutes away, offering a mixture of shops, cafes, and traditional markets, giving you the taste of quintessential French living. Not to be missed, Boulogne sur Gesse is only a short 15-minute drive, presenting even more local flavor and charm.
The strategic location ensures that you’re never too far from adventure. Just an hour’s drive and you're amidst the ski slopes or stepping into Spain for a quick cultural escapade. For travelers, Blagnac Toulouse airport is a little over an hour away, making international travel convenient.
Climate in this region is relatively mild, offering comfortable summers and winters that give you the chance to enjoy not only skiing but also the cozy interior spaces of this home. Looking beyond the walls of this property, life here offers a slower pace. Immersed in the diverse culture and deep-rooted traditions, living in this home becomes a unique experience.
Though in good condition, there lies potential for those with a penchant for customization. Perhaps personalizing the space with modern amenities or aesthetic touches that reflect your personal taste will further enhance the property’s allure.
Imagine retreating to this residence and making it your own. Whether as a year-round residence or a holiday home, the timeless appeal is simply captivating. The location invites you to explore its surroundings, embrace the enticing local culture, and enjoy the simple but fulfilling life offered by this elegant corner of the French countryside.
- Historic presbytery from 1820
- 303 square meters across 3 levels
- 4 bedrooms, 2 bathrooms
- Lovely garden with fruit trees
- Spacious living and dining areas
- Newly remodeled kitchen
- Large balcony with mountain views
- Private courtyard with garage
- Proximity to ski resorts and Spain
- Easy access to the Blagnac Toulouse airport
- Located in a quiet, friendly hamlet
Details
- Amount of bedrooms
- 4
- Size
- 303m²
- Price per m²
- €1,403
- Garden size
- 5900m²
- Has Garden
- Yes
- Has Parking
- No
- Has Basement
- No
- Condition
- good
- Amount of Bathrooms
- 2
- Has swimming pool
- Yes
- Property type
- House
- Energy label
Unknown
Images



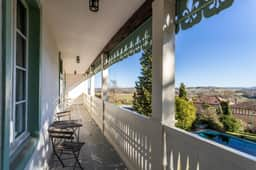
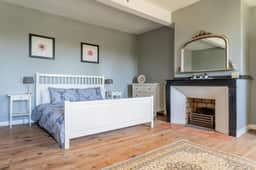
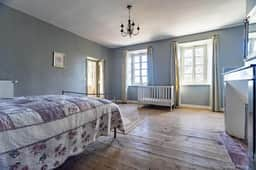
Sign up to access location details
