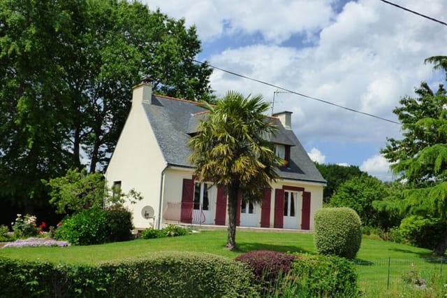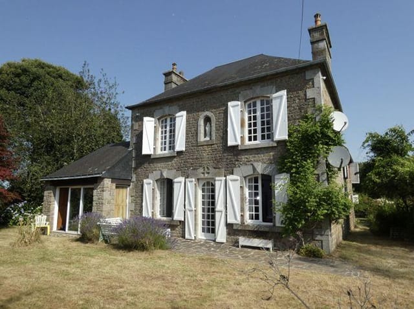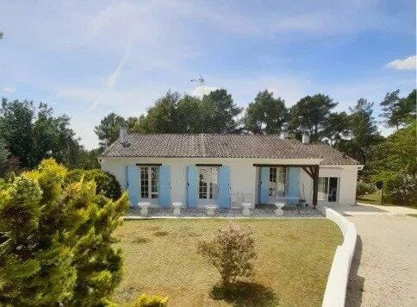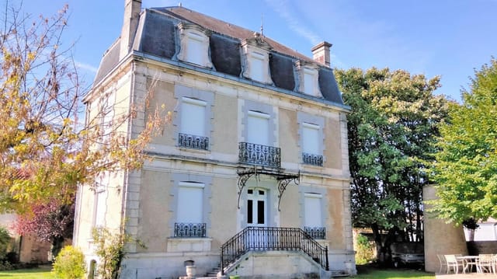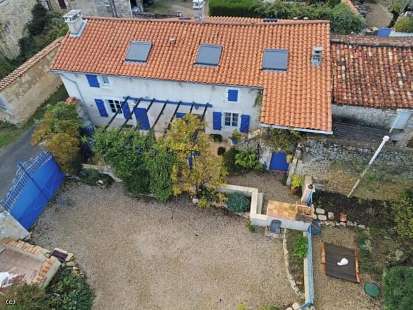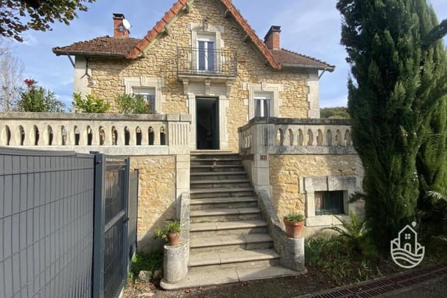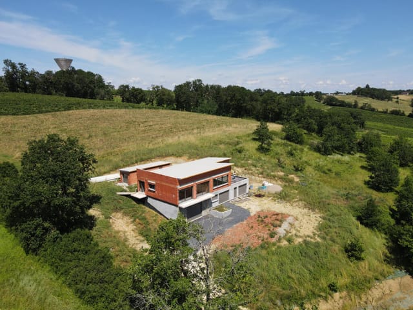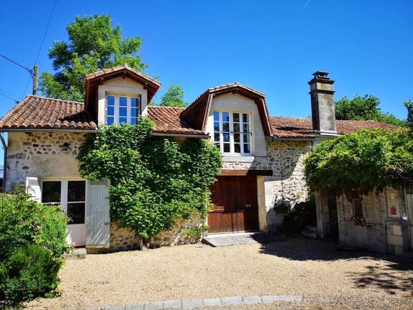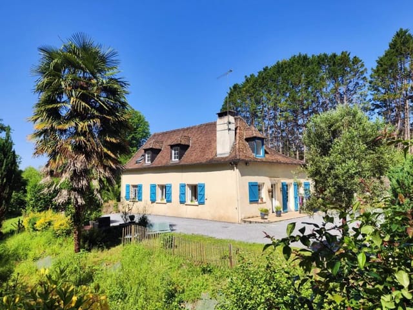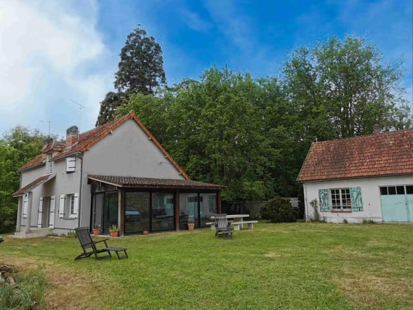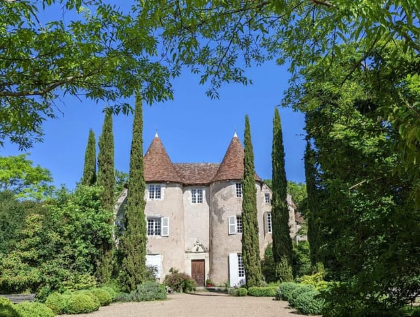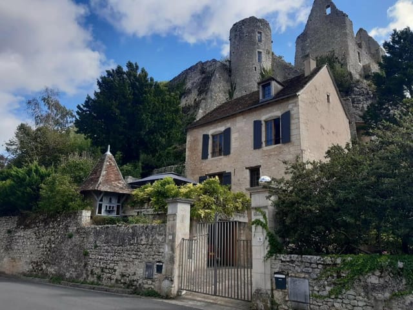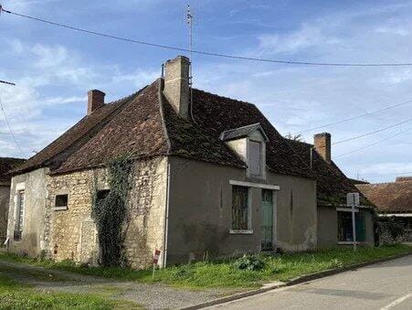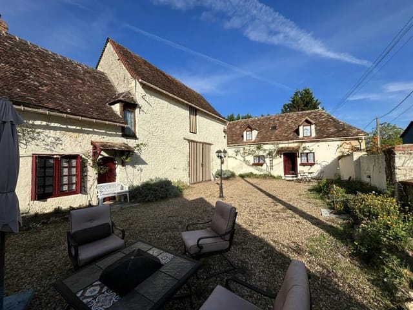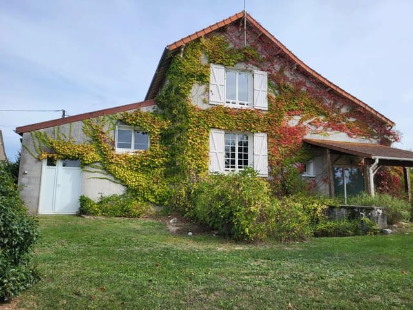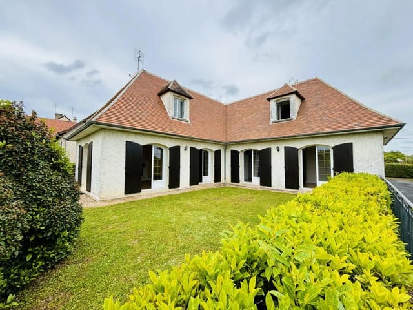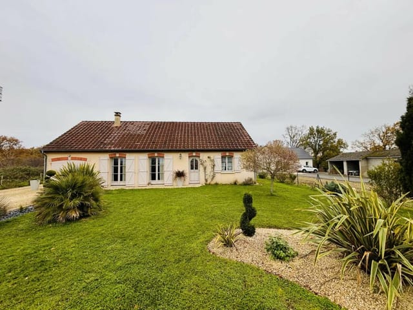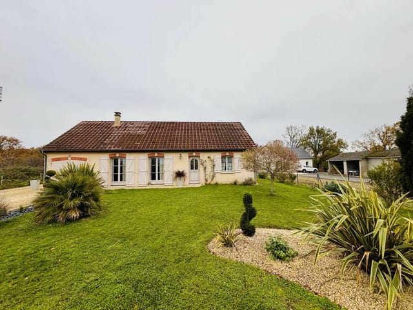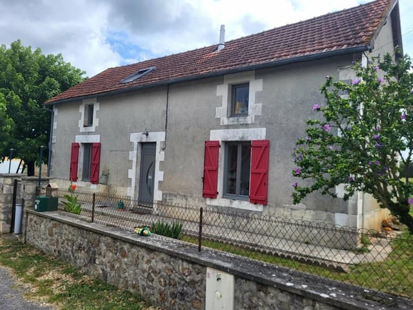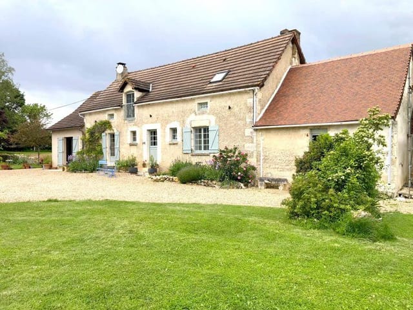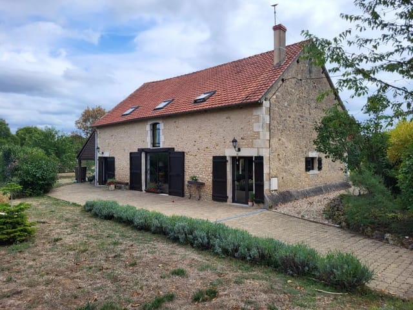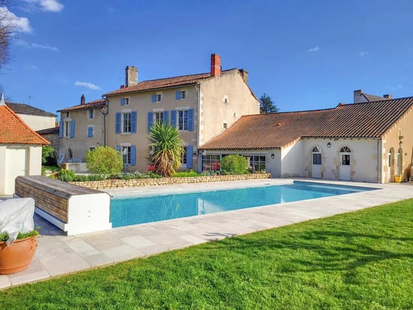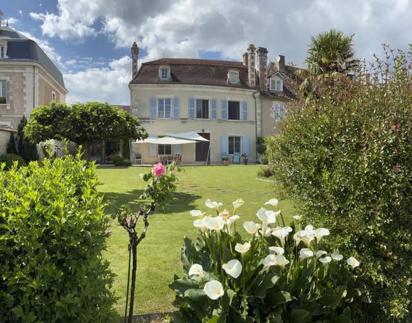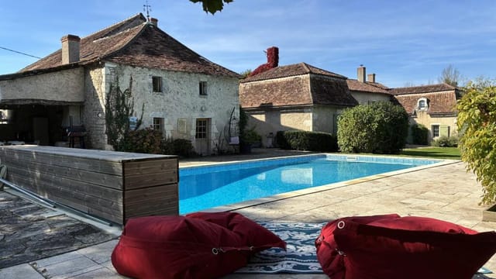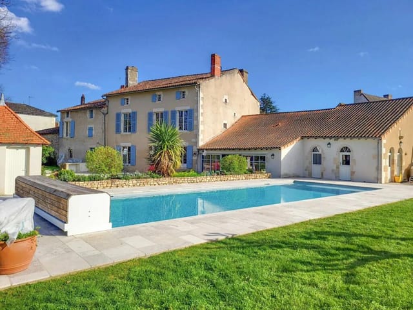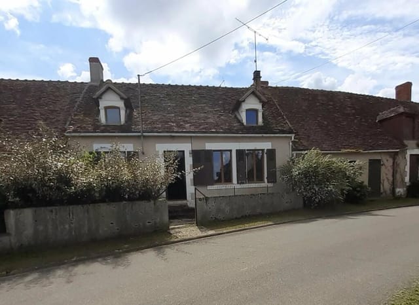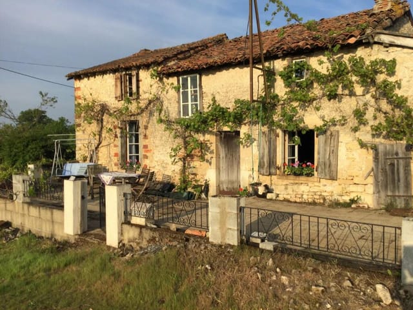Spacious 6-Bedroom Village Home in Tournon-St-Martin with Garden & Guest Accommodations for Sale
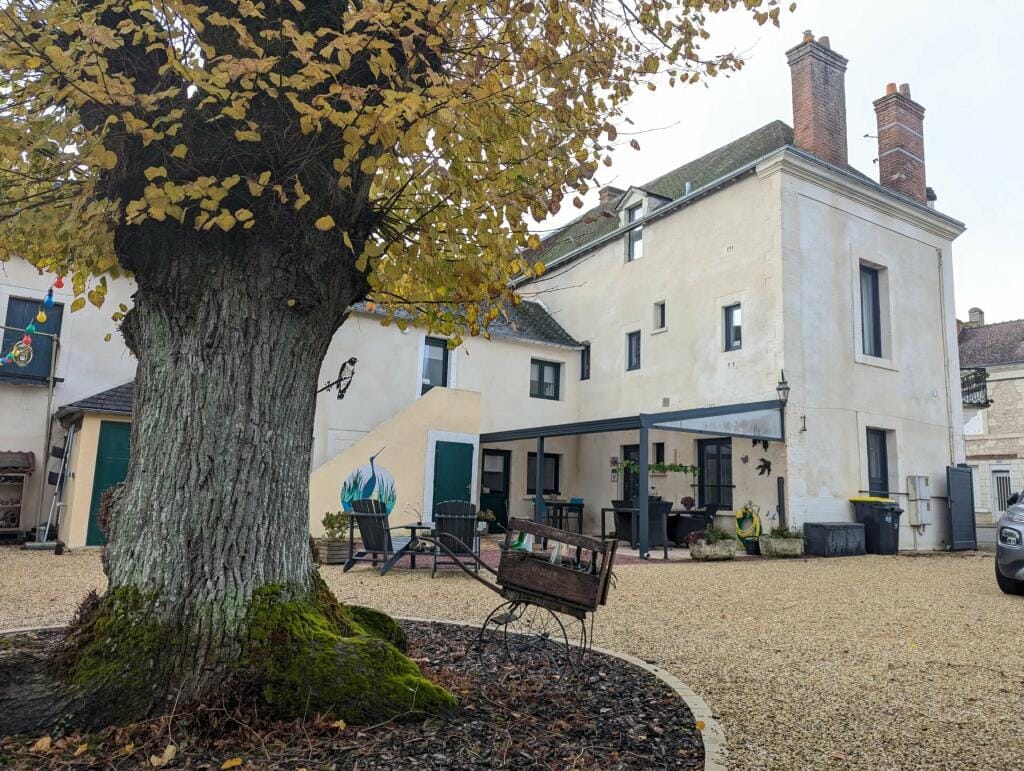
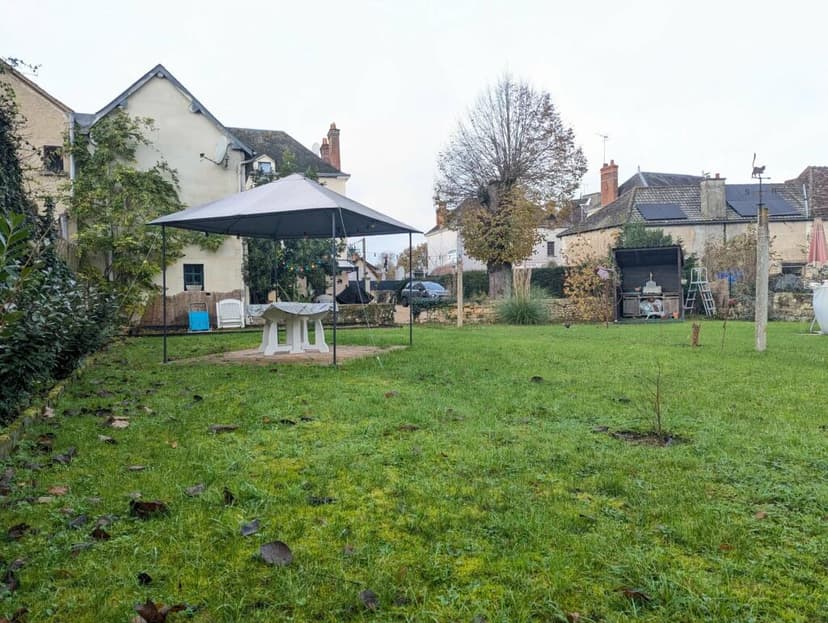
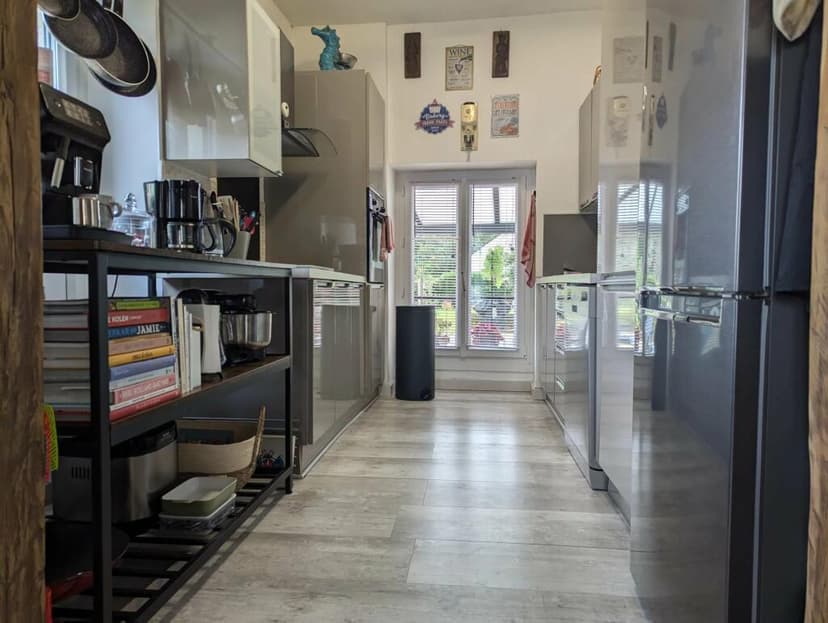
Centre, Indre, Tournon-St-Martin, France, Tournon-Saint-Martin (France)
6 Bedrooms · 3 Bathrooms · 189m² Floor area
€249,000
House
Parking
6 Bedrooms
3 Bathrooms
189m²
Garden
No pool
Not furnished
Description
Welcome to this charming 6-bedroom house nestled in the picturesque village of Tournon-Saint-Martin, located in the enchanting Indre region of central France. This delightful property perfectly balances privacy with the convenience of village life, making it an ideal retreat for families or those seeking a peaceful haven away from the hustle and bustle of city living.
As you make your way through the gated entrance and onto the expansive driveway, you immediately sense a feeling of seclusion and tranquility. This beautiful home sits in an enviable location at the heart of the village, offering residents a taste of authentic French living. The enchanting village of Tournon-Saint-Martin, with its quaint streets and warm community, is known for its serene countryside views and rich history. Being part of this community is like stepping back in time, yet with all the modern conveniences at your fingertips.
Let's take a stroll inside, where the main house invites us into its warm embrace. We begin on the ground floor, which features a cozy lounge area, perfect for relaxing with family after a long day. The dining room elegantly flows from the lounge, offering an inviting space to enjoy meals together or entertain guests. With a functional kitchen adjacent to the dining area, creating culinary delights becomes an enjoyable task. The convenience of a WC on this level can’t be overstated, especially during gatherings.
The journey continues as we move to the first floor, where three generously sized bedrooms await. One of these rooms presently serves as a home office, which is perfect for those who need a quiet place for remote work or study. A practical laundry room resides on this floor, ensuring household chores are kept straightforward. The presence of a shower room ensures everyone has space and convenience, along with an additional separate WC. The large windows throughout the house let in an abundance of natural light, making every room bright and airy—I can't overemphasize the joy that comes with waking up to streams of warm sunlight.
Stepping outside, a covered terrace presents a lovely spot to unwind with a book or a glass of local wine. It can be your haven to escape from the hustle of daily life. The garden isn’t just for show; it is perfectly set up for summer dining with a dedicated area for barbecues. Picture yourself hosting friends under the stars, the air filled with laughter and the smell of grilled treats.
This property also boasts two individual guest accommodations, providing an incredible opportunity for generating income, whether by running a charming bed and breakfast or simply hosting friends and family. Each accommodation comes with its own unique features: the ground floor includes two bedrooms and a shower room, while the first floor of the second house offers an impressive family room along with another shower room.
In terms of amenities, you can expect to find:
- Spacious lounge on the ground floor
- Separate dining room ideal for gatherings
- A well-equipped kitchen
- Three bedrooms on the first floor, including an office space
- Laundry room and practical WC facilities
- Separate guest accommodations with two extra bedrooms and additional shower rooms
- Delightful garden with a BBQ area
- Ample parking for convenience
- Wood-burning stove and electric heaters for cozy winters
- Double glazing to keep chills at bay
- Situated on mains drains for ease of maintenance
Now, let's talk about life in this idyllic area. Living in Tournon-Saint-Martin lets you experience the best of both worlds: a welcoming village atmosphere combined with easy access to larger cities. The climate here is generally mild; you’ll enjoy warm but not too hot summers and cool winters, just right for snuggling by the wood-burning stove. Exploring the nearby countryside is a treat for nature lovers, and there’s plenty of opportunity for outdoor activities like cycling or hiking.
Being fairly close to Poitiers airport, venturing out to explore more of Europe or welcoming international visitors is quite convenient. Despite its tranquil setting, the village is well-connected, offering a good compromise for those seeking a quiet life without being completely cut off.
The area is rich with history, and you'll find plenty to do. From visiting local markets to soaking in history at nearby chateaus or just enjoying a riverside picnic, life here is about savoring each moment. The simple pleasure of fresh air and a slower pace of life are hallmarks of living here.
In conclusion, this house isn’t just a property; it’s a lifestyle choice. Whether you're looking for a family home or a potential income-generating opportunity, this property provides the canvas for whatever your dreams may be. Embrace this opportunity and make Tournon-Saint-Martin your home.
Details
- Amount of bedrooms
- 6
- Size
- 189m²
- Price per m²
- €1,317
- Garden size
- 8190m²
- Has Garden
- Yes
- Has Parking
- Yes
- Has Basement
- No
- Condition
- good
- Amount of Bathrooms
- 3
- Has swimming pool
- No
- Property type
- House
- Energy label
Unknown
Images



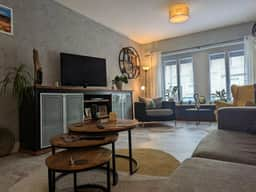
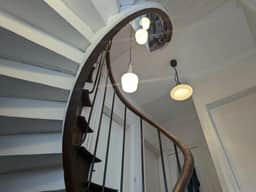
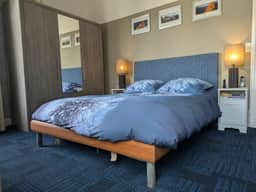
Sign up to access location details









