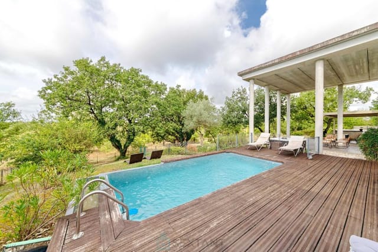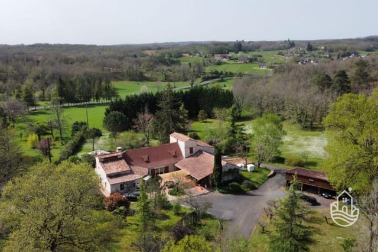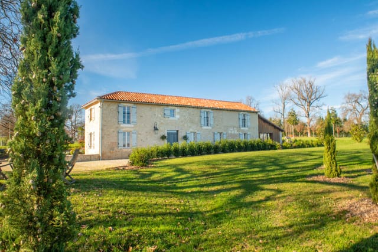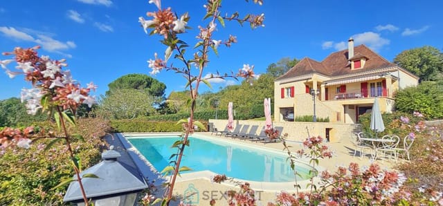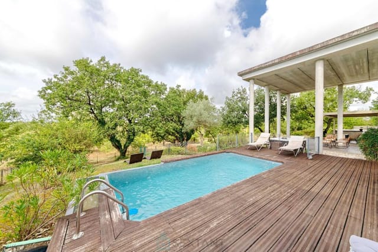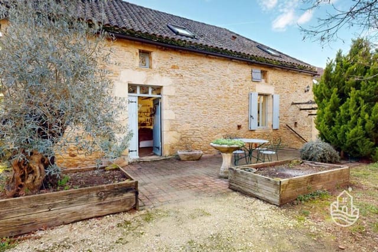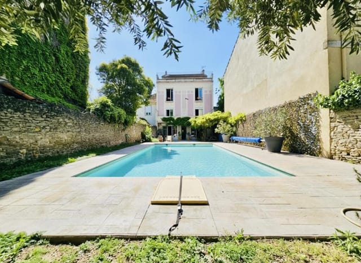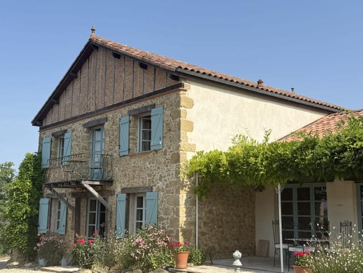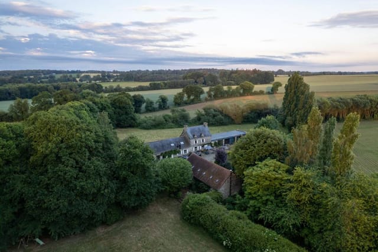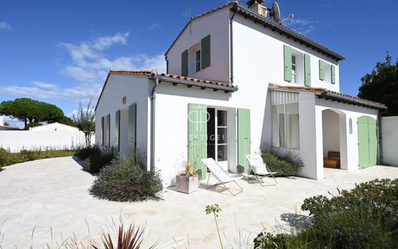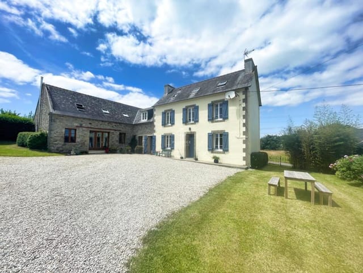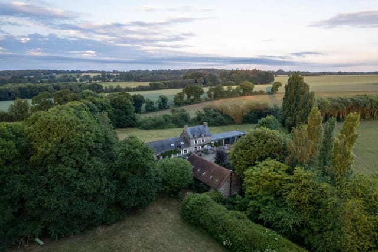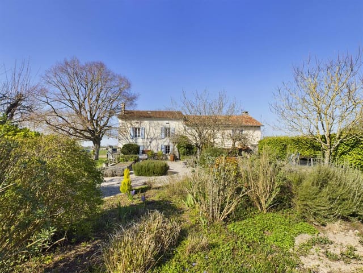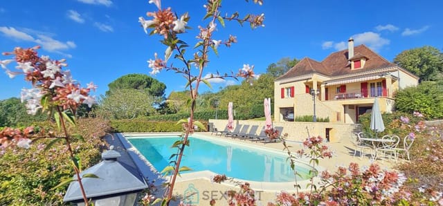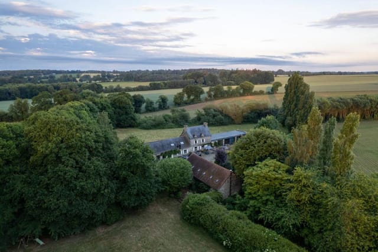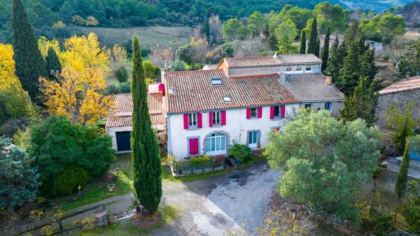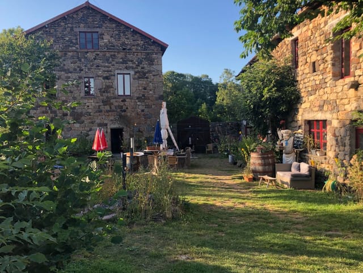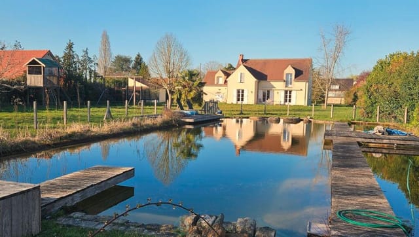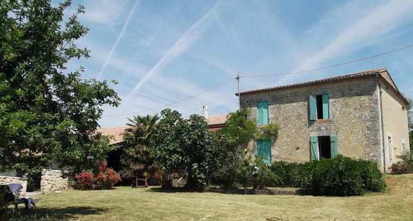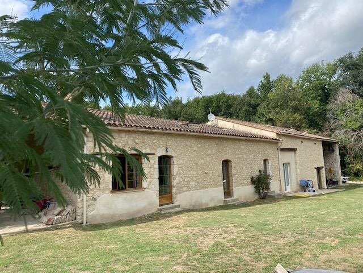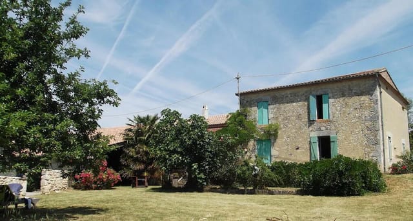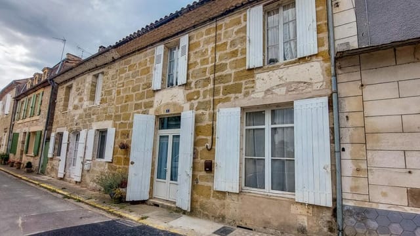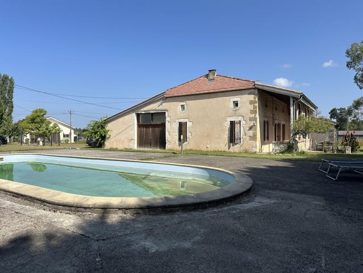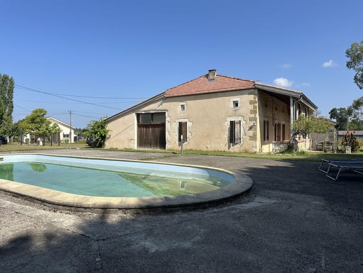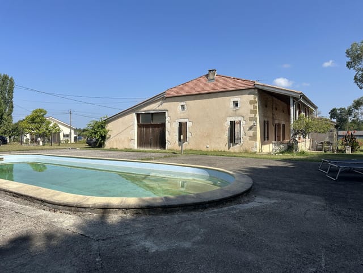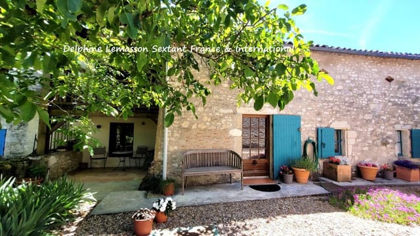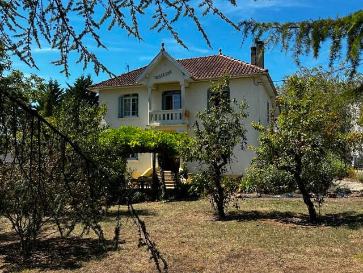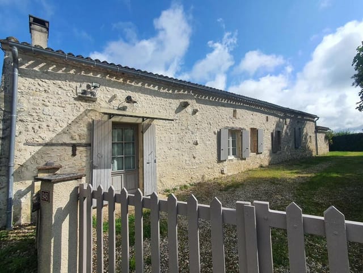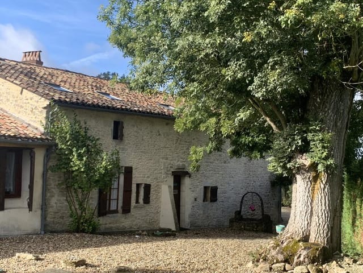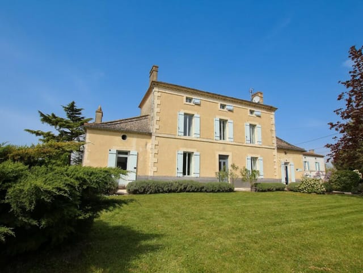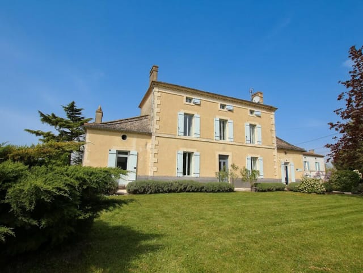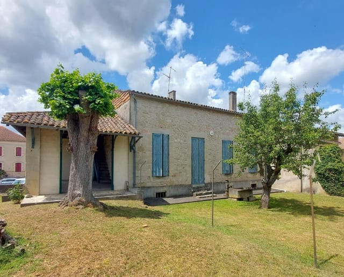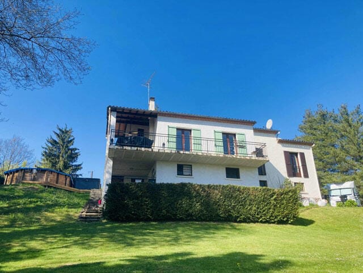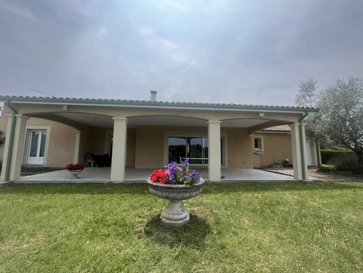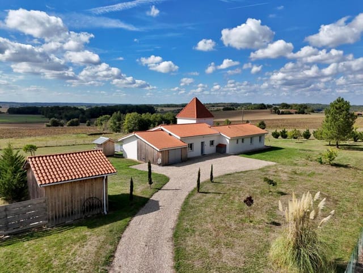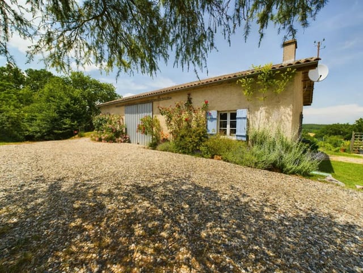Spacious 6 Bedroom Maison de Maitre with Pool, Outbuildings & Land for Sale Near Eymet & Duras, Aquitaine
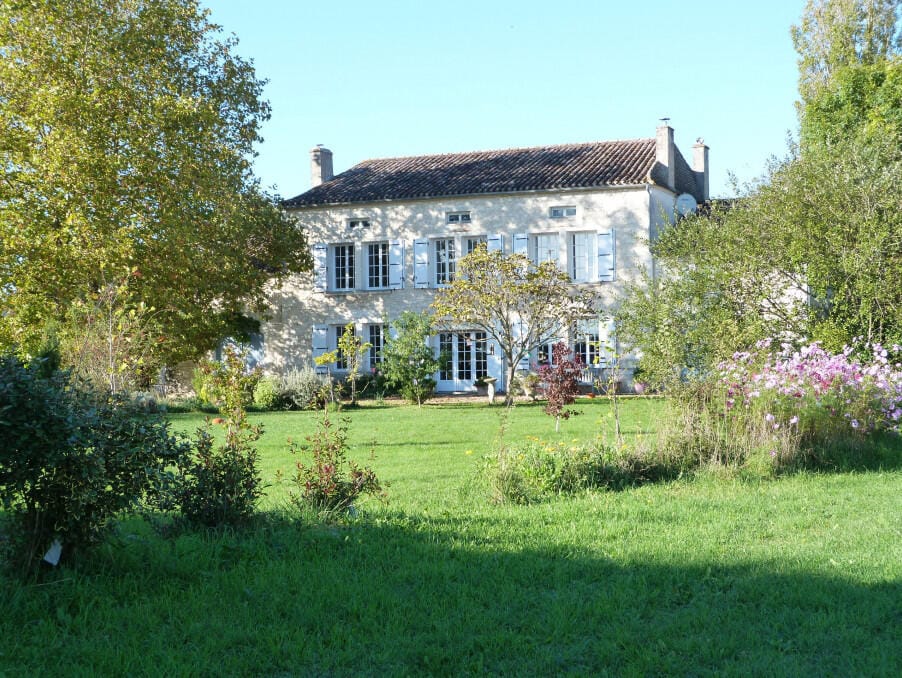
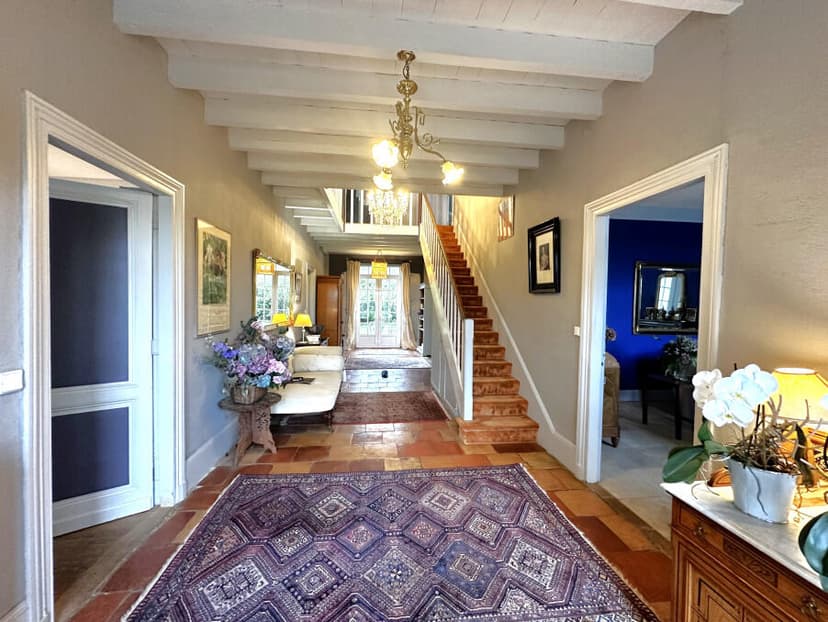
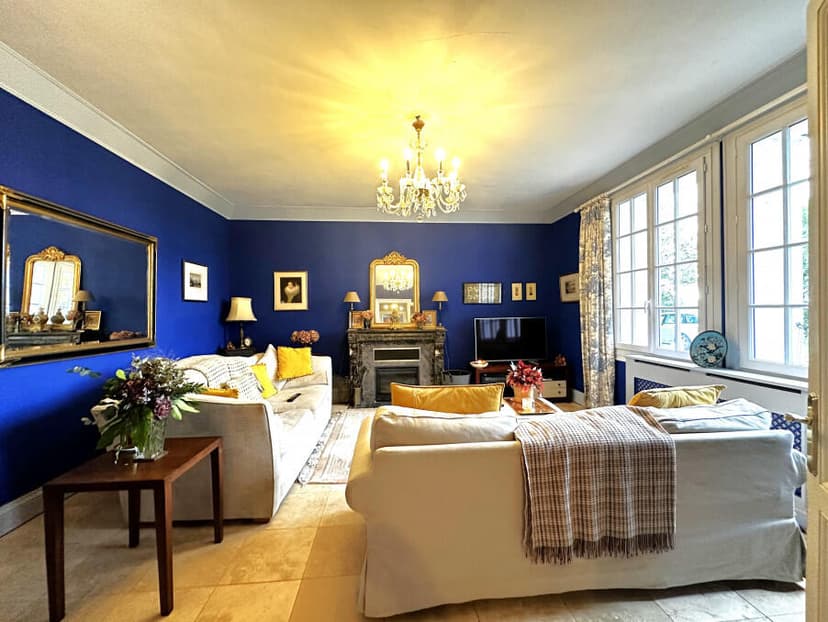
Pardaillan, Aquitaine, 47120, France, Pardaillan (France)
6 Bedrooms · 2 Bathrooms · 340m² Floor area
€650,000
House
No parking
6 Bedrooms
2 Bathrooms
340m²
No garden
Pool
Not furnished
Description
As a global real estate agent with a lot of buyers coming from different countries, I'm always on the run and have to move fast, but I still wanted to take the time to give you a detailed rundown because this is the kind of property I get asked about a lot. Here in the beautiful French countryside, you can find some real surprises and honestly, this house in Pardaillan is one of those I’d show to anyone looking for “real France”—space, peace, and the kind of lifestyle you can’t always get in the city.
Let me just start off by saying Pardaillan is not the biggest spot on the map, but if you know the southwest of France, you’ll know it's kinda near Eymet and Duras, two villages a lot of international buyers flock to for good reason. So let’s talk about location — and why so many expats and international residents choose this area.
First, the seasons: down here in Aquitaine you get warm, sometimes even hot, summers. Winters are usually gentle, and the spring and autumn stretch on for ages — the kind of weather where you can sit outdoors most of the year. It’s what makes the pool and terrace such a bonus in this house—that outdoor living is a real thing here. Imagine morning coffees as the sun comes up, or a family barbecue that lasts into the evening with smooth local wine (let’s not forget Duras and Bergerac are two pretty big wine areas—maybe you already know that).
Now, about living here: When you move to rural France, especially Aquitaine, you settle into a slower pace. There’s a community feel. The local markets are a big deal, with fresh produce, cheese, and artisan stalls, so if you like cooking or want to eat healthy, you’ll find it easy and affordable. If you’ve got kids or are planning on having guests or extended family, schools and some shops are nearby in Eymet and Duras, both less than a 15-minute drive. Eymet in particular is a big hit with the international crowd, especially British expats, so you’re not going to feel out of place if you don’t speak French fluently from day one. There’s also plenty of cafés, a weekly market, and even English events if you want a bit of home comfort.
For those who enjoy the outdoors, the area is famous for cycling routes and walks through fields and vineyards; with a bit of effort you can reach the river for kayaking or fishing in summer. Locally, you’ll find some great restaurants that aren’t overpriced or touristy, and the food is, well, French—it’s honestly a different world from city living.
So what about the house itself? Well, it’s not one of those ultra-modern places, but that’s probably not what you want in this part of France anyway. What you get here is a Maison de Maitre — a traditional large country house that has a genuine feeling to it. The driveway is quite long and private, so you’re totally set back from the road, surrounded by countryside, and when you pull up you get a real sense of arrival.
Inside, there’s a lot of room. Sometimes I’ll show properties with “flexible” space, but this is proper space—provides three reception rooms so you’ve got lots of options whether you want a formal lounge, a games room, a home office or some other space. The kitchen is ready to go, fitted out in a more recent style, so you won’t be ripping things out to cook your first meal. It’s got six bedrooms, so, perfect if you’re thinking extended family, guest accommodation, or maybe even running a little B&B later if you want.
Now, to be real, if you’re looking for something that’s brand new or super high-tech, this isn’t that. You’re buying tradition and space, not Google Home setups in every room. But the house is in good condition so no huge renovations needed before you move in. The heating is oil, which is still really common in rural France (something you might want to change long term if you care about eco stuff). Double glazing, so it’s warm in the winter, which honestly is something you’ll be thankful for. And the land, just over half a hectare, mostly grass and a bit of woodland, so not too much maintenance if you don’t want it, but enough space for pets, kids, or even a veggie plot if you’re green-fingered.
Let me sum up the main features:
- 6 bedrooms
- 2 bathrooms (well set up for families/guests)
- 3 bright reception rooms
- Modern fitted kitchen with breakfast area
- Garage
- Outbuildings (useful for storage or a small workshop)
- Large swimming pool
- Secluded terrace/patio for outdoor meals
- Oil-fired central heating
- Double glazing
- Driveway (private, long, nice arrival)
- Plot of about 5,800 m2 (enough land for privacy, not overwhelming)
- Easy access to Eymet & Duras
- Good transport routes nearby (for trains/airports)
- Peaceful countryside all around
You’re a bit out of the way here, but that’s the appeal for most buyers—space, quiet, countryside sounds (sometimes maybe too quiet for city people, just to be honest).
Honestly, if you’re looking to move from overseas and want something authentic, spacious, and comfortable, and you’re not afraid to take on a bit of a country lifestyle (occasional tractor on the road, local festivals, rural traditions), this could be a really good fit. Easy to make it your own, maybe modernise more as you go but you don’t need to right away. The community is super welcoming of international folks and the support network for new arrivals is good here. If anything, I’d say bring some time and an open mind, and you’ll fit right into this part of France.
Any other questions just reach out, I’m always running around but I’ll get back as soon as I can—or just let me know when you’re coming, and I’ll set up a viewing.
Details
- Amount of bedrooms
- 6
- Size
- 340m²
- Price per m²
- €1,912
- Garden size
- 5810m²
- Has Garden
- No
- Has Parking
- No
- Has Basement
- No
- Condition
- good
- Amount of Bathrooms
- 2
- Has swimming pool
- Yes
- Property type
- House
- Energy label
Unknown
Images



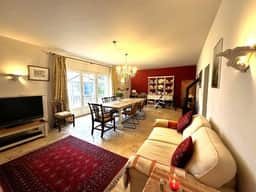
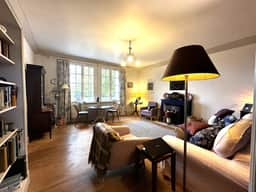
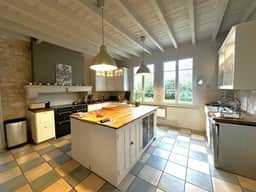
Sign up to access location details
