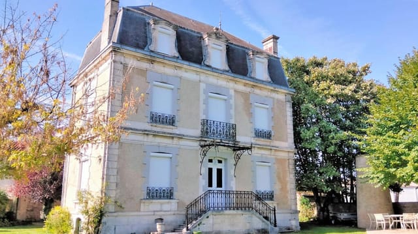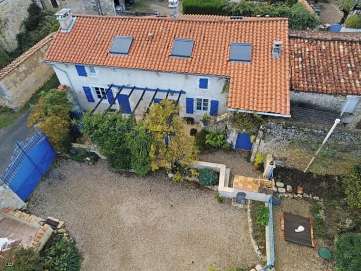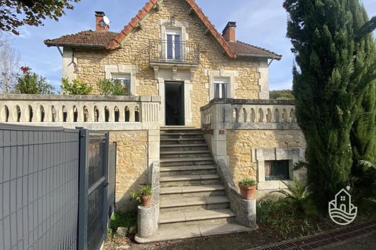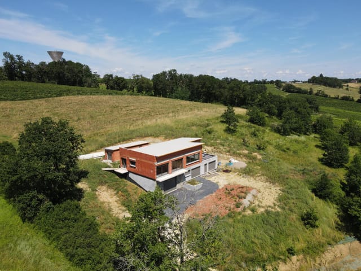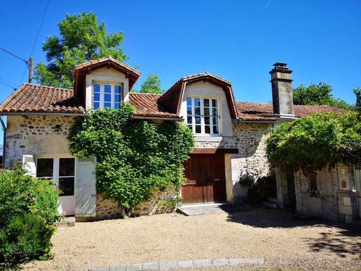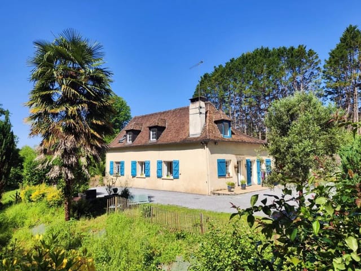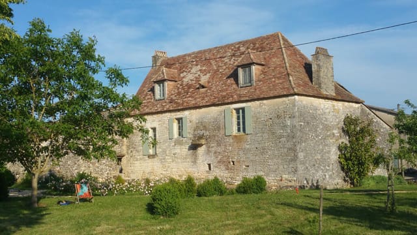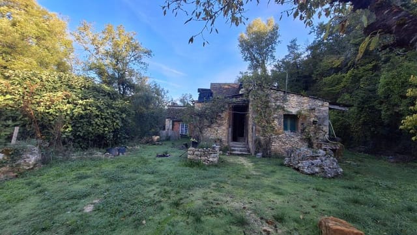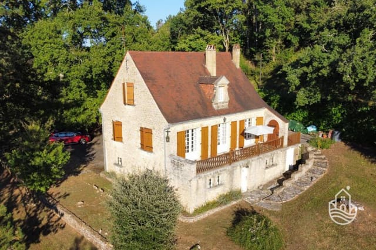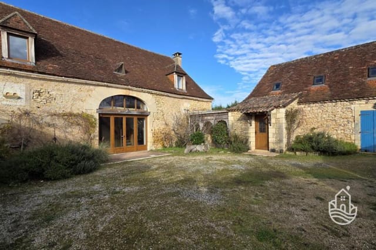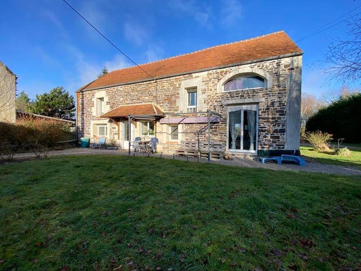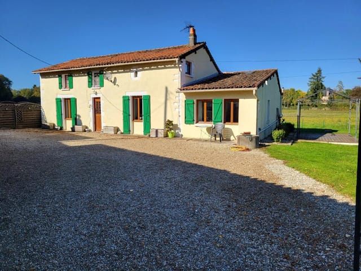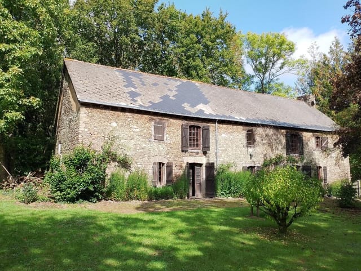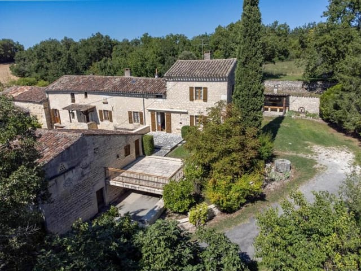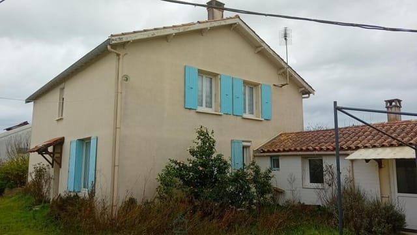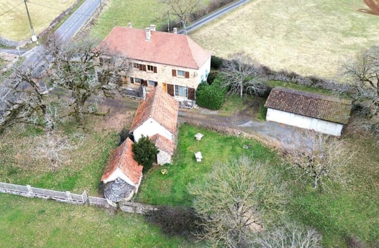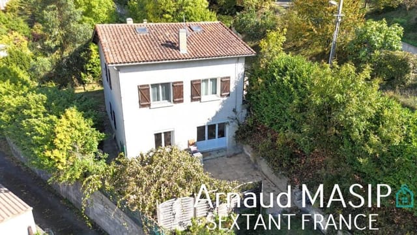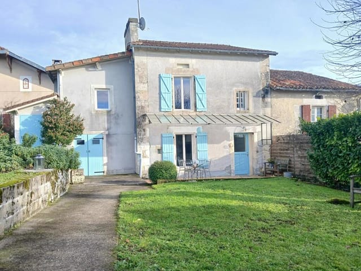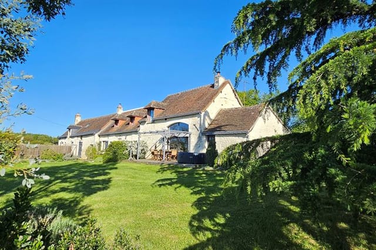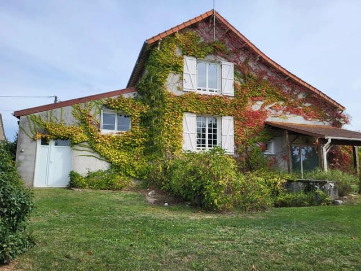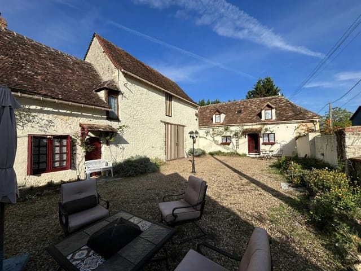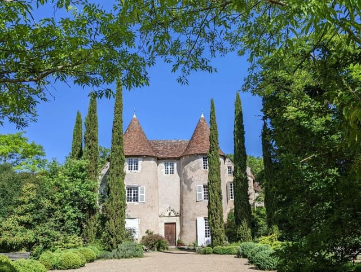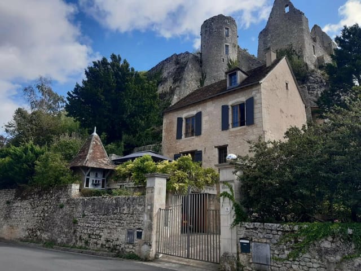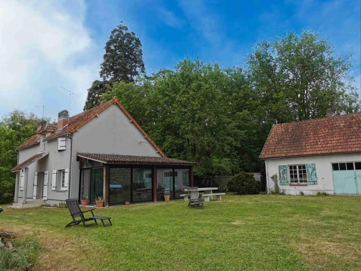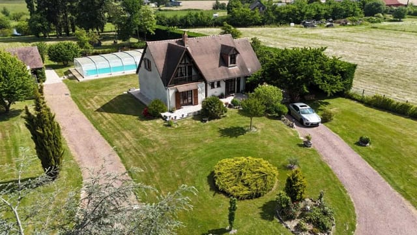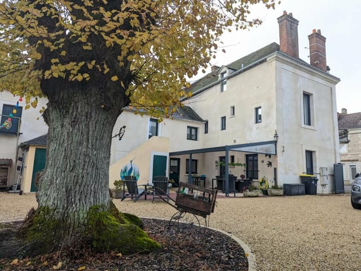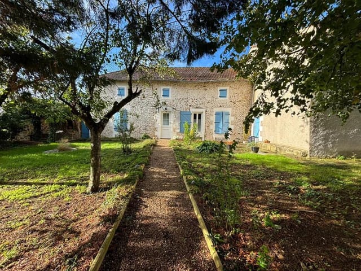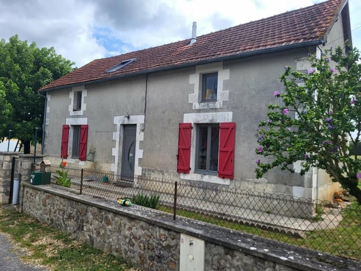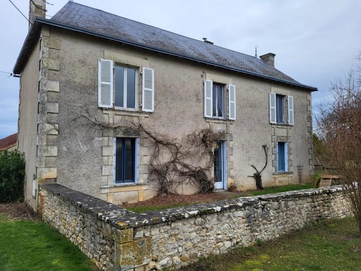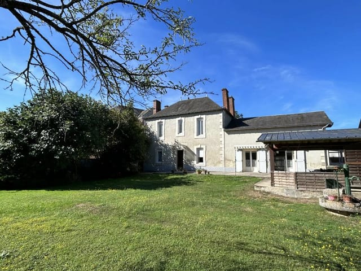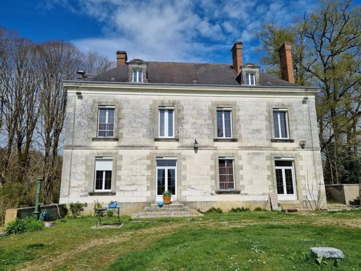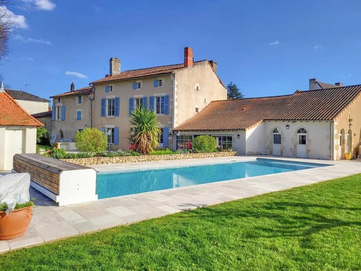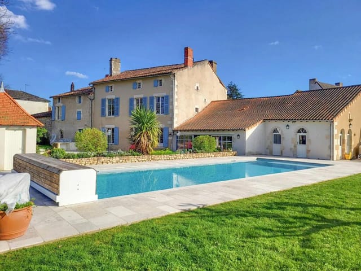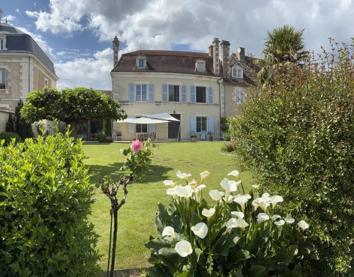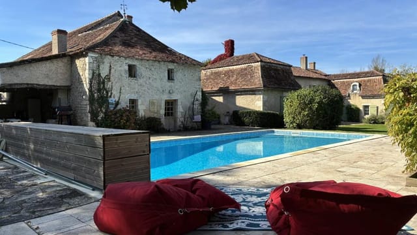Spacious 6-Bedroom Dual Residence with Pool in Scenic Leugny, Vienne
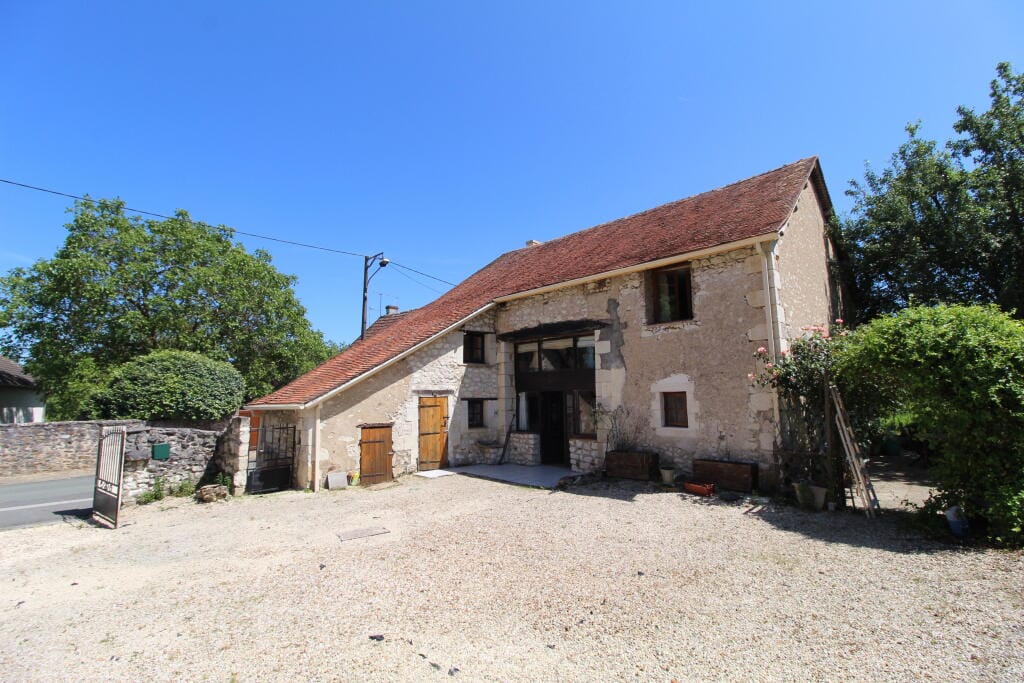
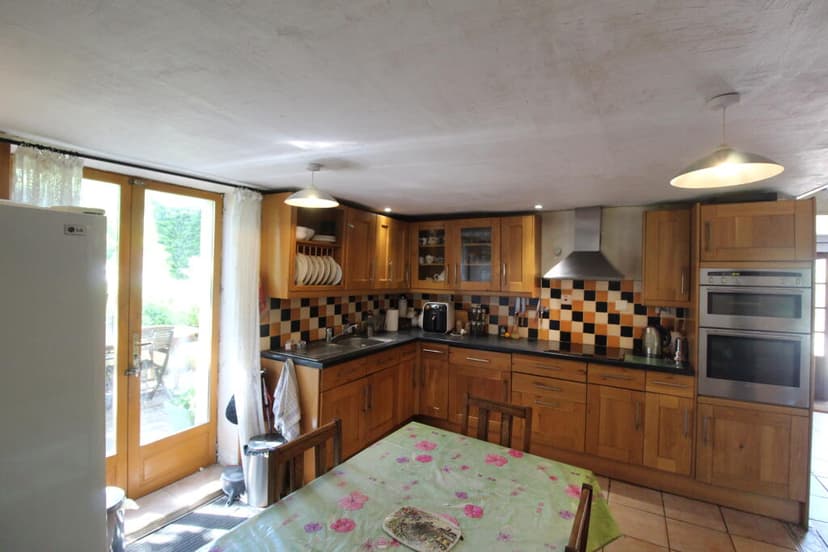
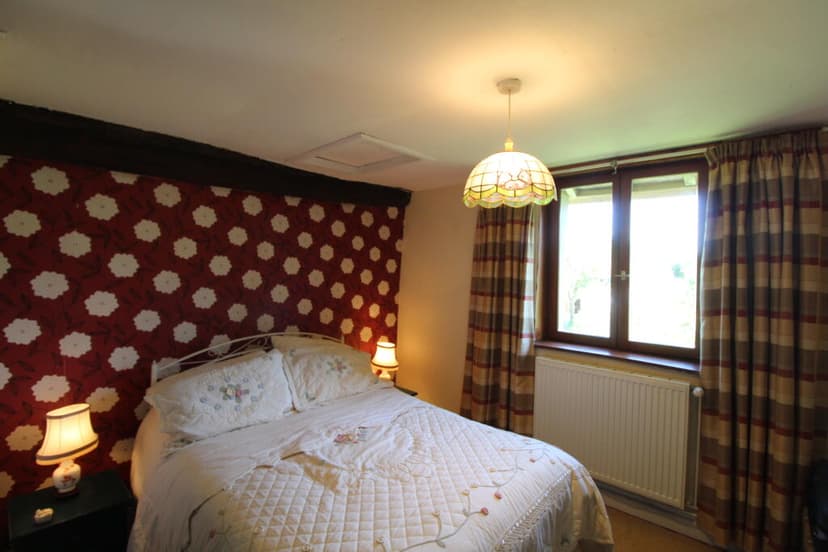
Poitou-Charentes, Vienne, Leugny, France, Leugny (France)
6 Bedrooms · 3 Bathrooms · 210m² Floor area
€240,750
House
No parking
6 Bedrooms
3 Bathrooms
210m²
Garden
Pool
Not furnished
Description
Nestled in the charming village of Leugny within the scenic Poitou-Charentes region in Vienne, France, this delightful property offers a unique opportunity for those looking to immerse themselves in the tranquil French countryside. Consisting of two homes—a primary residence and a secondary unit—each featuring three bedrooms and generous living spaces, this property is ideal for a variety of living arrangements including multi-generational families or as an investment with rental potential.
The main house beautifully marries modern comforts with rustic charm, presenting a large, inviting open-plan living and dining area that seamlessly flows into a well-equipped kitchen. These communal areas are perfect for family gatherings or cozy evenings at home. The ground floor also accommodates a family bathroom featuring a convenient walk-in shower. Ascending to the mezzanine level, one finds a versatile office space alongside three double bedrooms all served by a shower room, offering private retreats for each member of the family.
Across the charming courtyard, the secondary house awaits, a potential haven for renovation enthusiasts seeking to infuse their personal touch into their new home. This second dwelling opens to a sizeable living room accented with a traditional wood burner that leads into a dining area and kitchen. Future occupants will find a canvas ripe for transformation, with some aesthetic and remedial work required to unlock its full potential. The second floor, accessible via a staircase with a discreetly placed WC underneath, unfolds into three more bedrooms and an additional family bathroom.
Both homes overlook a large garden, a serene spot for relaxation or outdoor activities, complemented by a swimming pool that promises endless fun during warmer days.
Property Features:
- 6 bedrooms across two separate houses
- Total of 3 bathrooms, including convenient shower facilities
- Open-plan living and dining areas
- Potential office space or study areas
- Large garden with a swimming pool
- Renovation potential in the secondary unit
Amenities:
- Local bar within walking distance
- Under 10 km to Descartes offering a full range of amenities including supermarkets, cafes, and healthcare facilities
- Approximately 20 km to Chatellerault, with major transport links via the A10 motorway and a TGV station, facilitating easy travel to Paris and Bordeaux
Living in Leugny offers an immersive experience in the French lifestyle, surrounded by picturesque landscapes and historical sites. The local climate is temperate with distinct seasons, presenting warm summers ideal for enjoying the outdoors and mild winters. The area is conducive to various outdoor activities such as cycling, hiking, and wine tasting, given its proximity to several vineyards and nature trails.
Residents can enjoy the community spirit of a small village while having access to essential services and good transport connections in nearby towns. For international buyers or expats, Leugny presents a peaceful retreat with the opportunity to integrate into French culture and enjoy the relaxed pace of life in the countryside.
For those with a vision and a zest for a project, the secondary house offers a splendid chance to renovate and create either a beautiful family home or a lucrative rental property. With foundations already set in a welcoming village, it awaits only the creativity and personal imprint of its new owners.
Whether looking to settle in with family, manage a rental property, or simply enjoy a French country escape, this property in Leugny beckons with promise and possibilities.
Details
- Amount of bedrooms
- 6
- Size
- 210m²
- Price per m²
- €1,146
- Garden size
- 3219m²
- Has Garden
- Yes
- Has Parking
- No
- Has Basement
- No
- Condition
- good
- Amount of Bathrooms
- 3
- Has swimming pool
- Yes
- Property type
- House
- Energy label
Unknown
Images



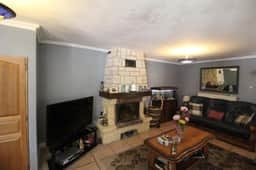
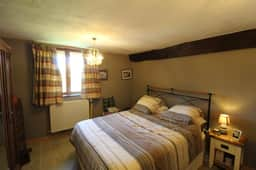
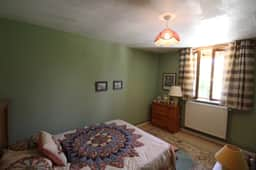
Sign up to access location details
