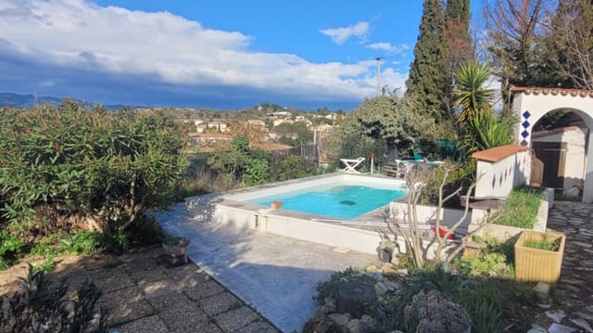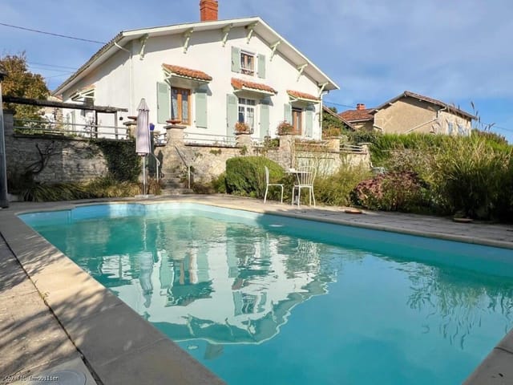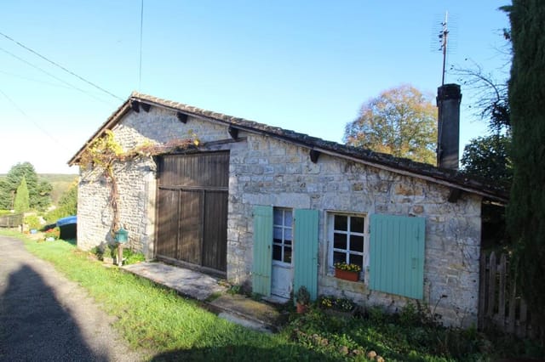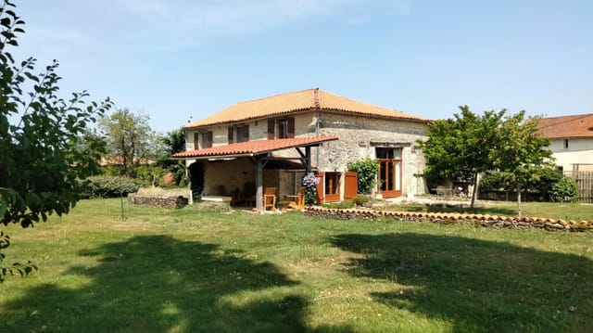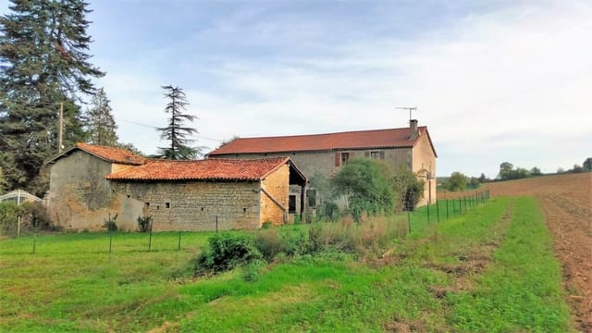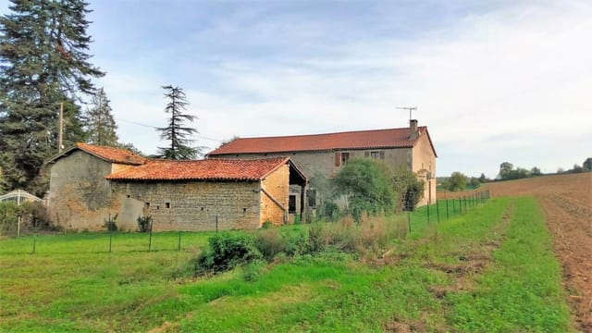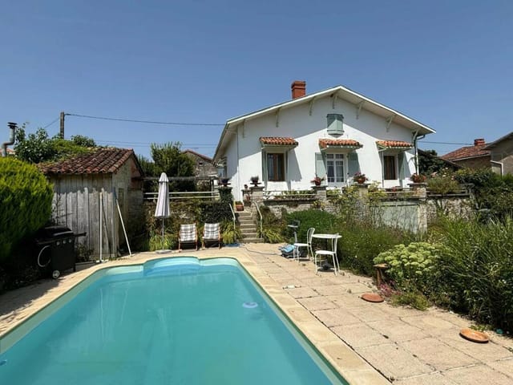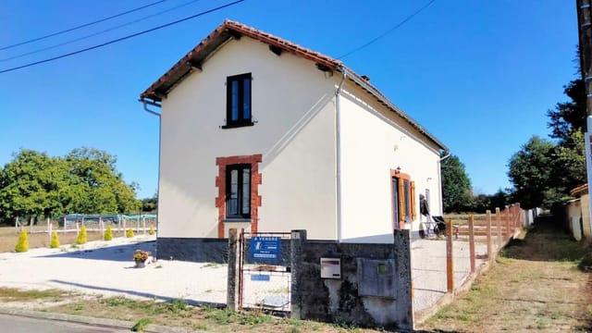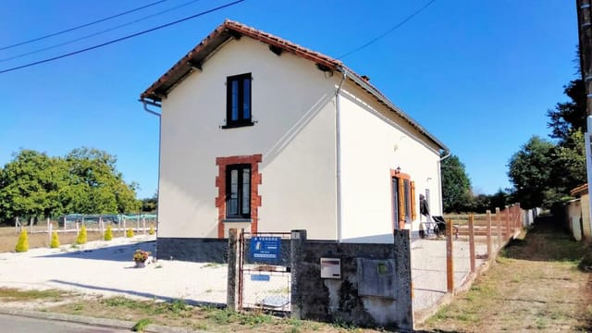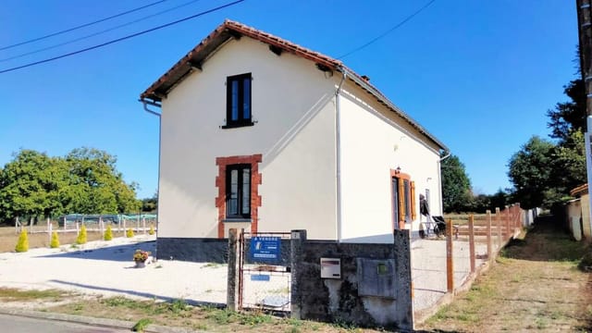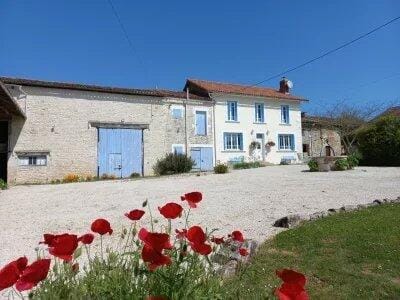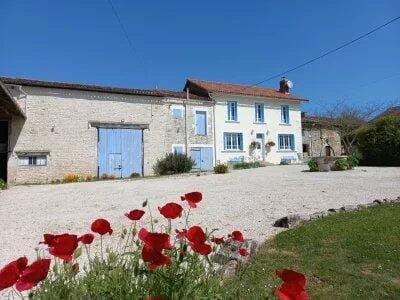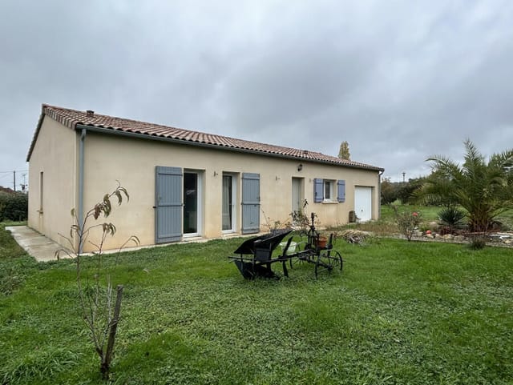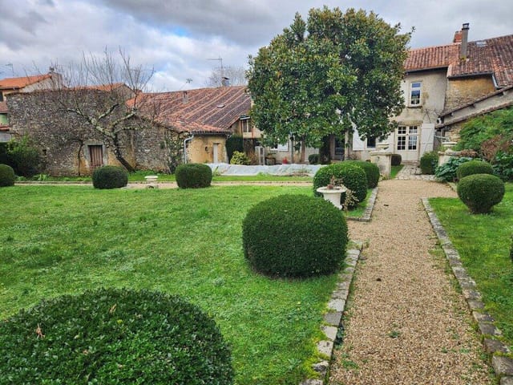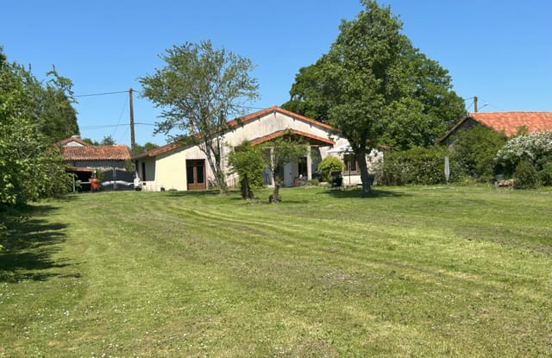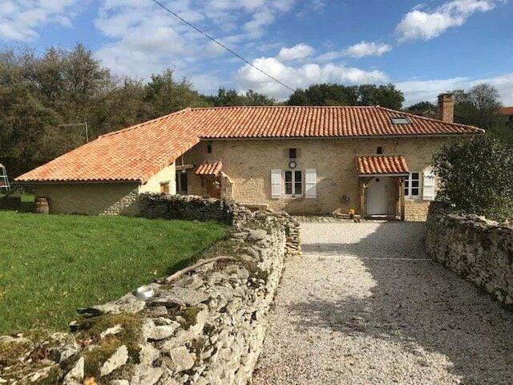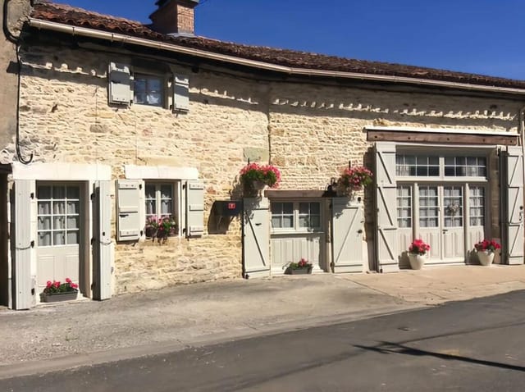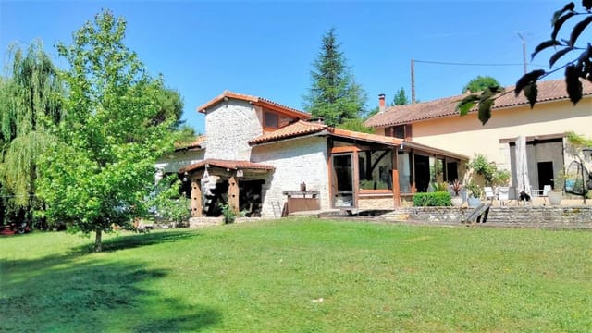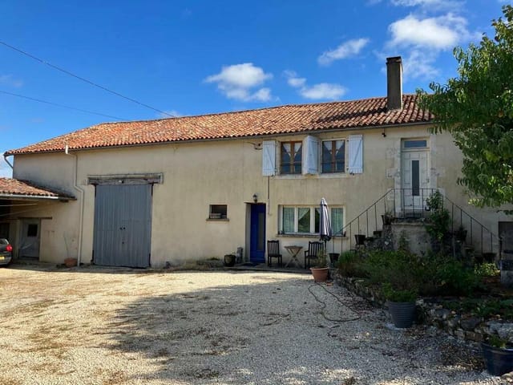Spacious 6-Bedroom Country Retreat with Dual Homes & Vast Garden in Cellefrouin
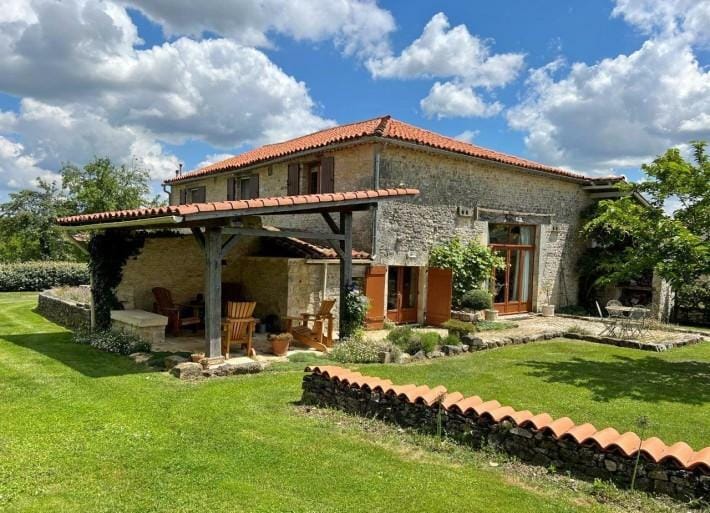
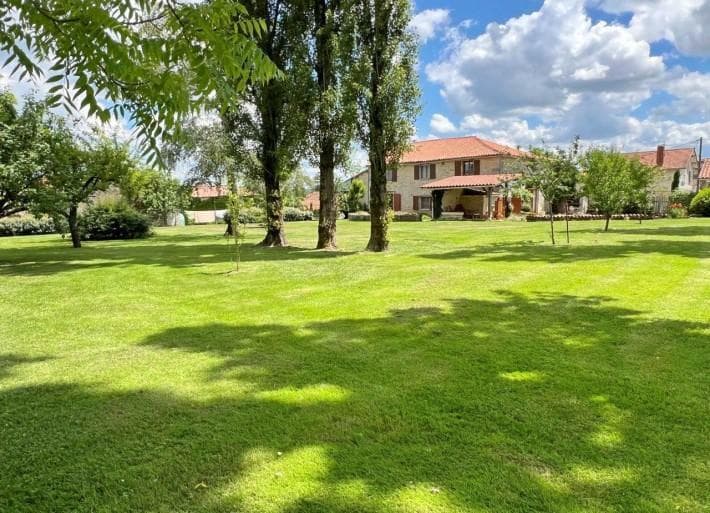
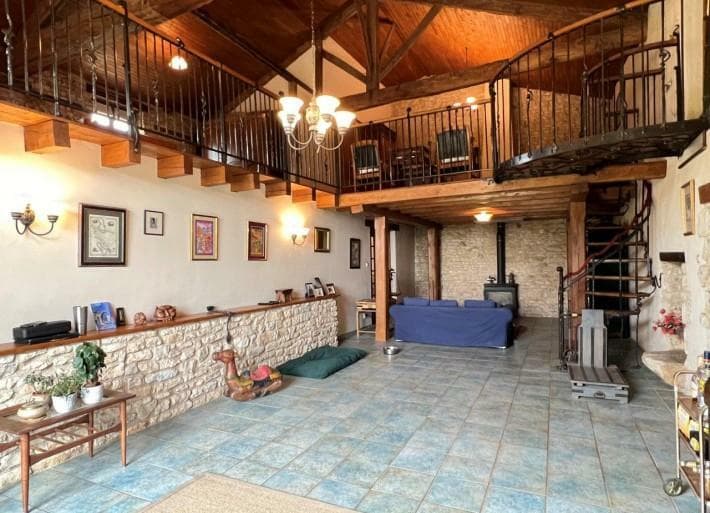
Cellefrouin, Charente, 16260, France, Cellefrouin (France)
6 Bedrooms · 2 Bathrooms · 280m² Floor area
€357,890
House
Parking
6 Bedrooms
2 Bathrooms
280m²
Garden
No pool
Not furnished
Description
Welcome to your potential new home in the enchanting village of Cellefrouin, located in the serene Charente region of France. This delightful listing comprises two charming antique houses brimming with character and nestled in a quaint hamlet between Mansle and Saint-Claud. If you're seeking a canvas for your creative touch and a slice of the French rural dream, this property beckons with ample opportunities for both dwelling and revamping.
The main residence welcomes you with a traditional fitted kitchen and dining area that spans 42 square meters, featuring rustic tiled floors, exposed beams, and evocative stonework that tells stories of yore. The living spaces include a capacious 57 square meter living room adorned with a cozy wood-burning stove, stone walls, and more exposed beams, creating an ambiance that’s both warm and inviting. Additionally, a second sitting room provides a spacious 36 square meters with similar amenities, making it perfect for family gatherings or a quiet evening by the fire.
Accommodation in the main house is generous, offering four bedrooms with distinctive features such as wooden floors, attic spaces, and exposed stonework, enhancing each room’s unique charm. The master suite is particularly impressive, encompassing a luxurious 33 square meters, complete with a modern en-suite shower room and an adjacent sitting area, perfect for a private retreat within your home.
The secondary house, a Longere-style property, also does not fall short on allure. The ground floor hosts a lovely lounge of 38 square meters with a fireplace and wood-burning stove, alongside a 19 square meter kitchen that retains the charm of the bygone era with its fireplace and exposed stonework. The upstairs presents a vast bedroom of 28 square meters with exposed stone walls and beams, accompanied by a modern shower room.
For those interested in expanding or indulging in creative renovation, the property offers a ballet house ready for renewal, two wine storehouses, and a substantial barn/workshop. The outdoor area is not to be overlooked, featuring a partly enclosed garden, a covered terrace for alfresco dining, and a courtyard, all set against a backdrop of the magnificent Charente countryside.
Living in Cellefrouin offers more than just a splendid home - it is a community and lifestyle. The area is dotted with lakes, streams, and woodland, making it a paradise for nature lovers, hikers, and cyclists. The local climate boasts mild winters and warm summers, perfect for enjoying the outdoors and the scenic beauty that every season unfolds.
Property Features:
- Six bedrooms
- Two bathrooms
- Kitchen/dining area: 42 square meters
- Living room: 57 square meters
- Sitting room: 36 square meters
- Master suite with en-suite shower room and sitting area
- Secondary house with lounge, kitchen, and large bedroom
- Several outbuildings including a barn and ballet house ripe for renovation
- Partly enclosed garden with covered terrace and courtyard
- Parking for 10 cars
Nearby, the town of Angouleme enhances the area's appeal, widely recognized for its international comic strip festival that draws global visitors annually. Moreover, the local economy thrives on Cognac production, an intriguing industry tied closely to the region’s identity.
Living here means embracing a laid-back lifestyle enriched by local culture and history, with an opportunity to bring your personal touch to spaces that have stood the test of time. Whether you are looking to inhabit, renovate, or both, this house offers a solid foundation with endless potential. For families, the spacious layout and safe, scenic environment make it perfect for creating a nurturing home amidst France’s captivating charm.
Details
- Amount of bedrooms
- 6
- Size
- 280m²
- Price per m²
- €1,278
- Garden size
- 3210m²
- Has Garden
- Yes
- Has Parking
- Yes
- Has Basement
- No
- Condition
- good
- Amount of Bathrooms
- 2
- Has swimming pool
- No
- Property type
- House
- Energy label
Unknown
Images



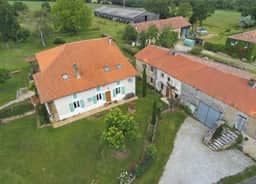
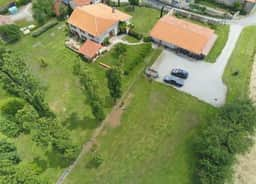
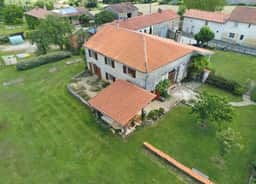
Sign up to access location details

