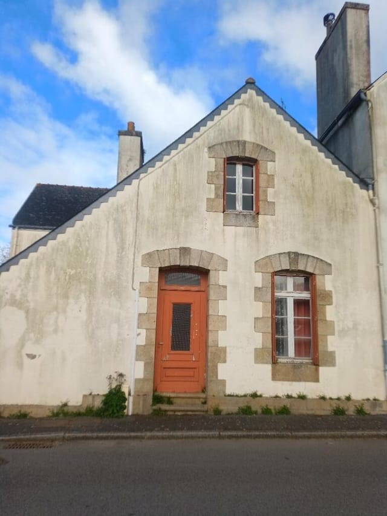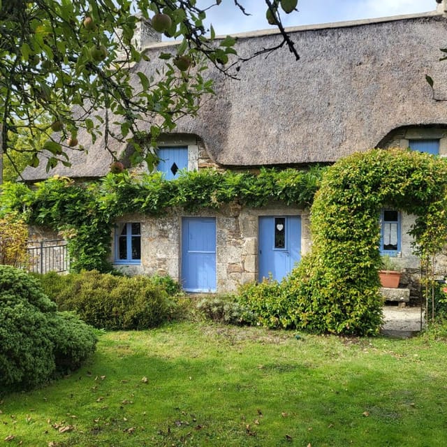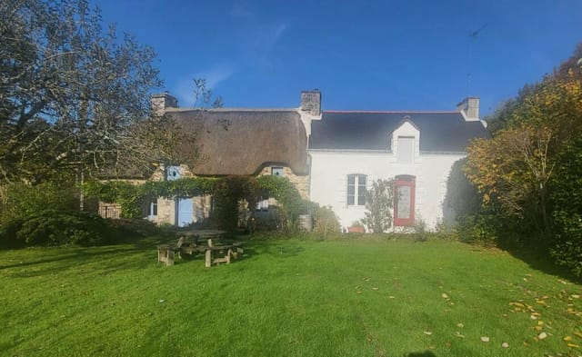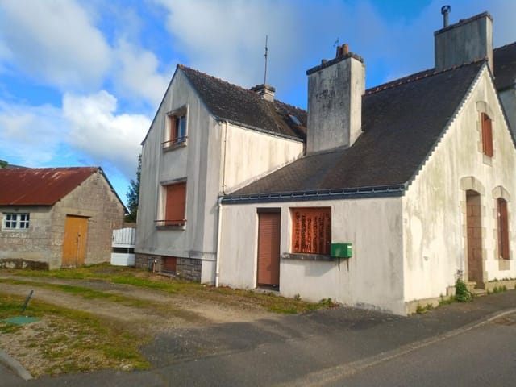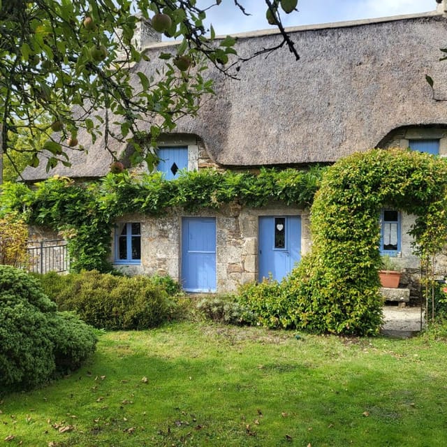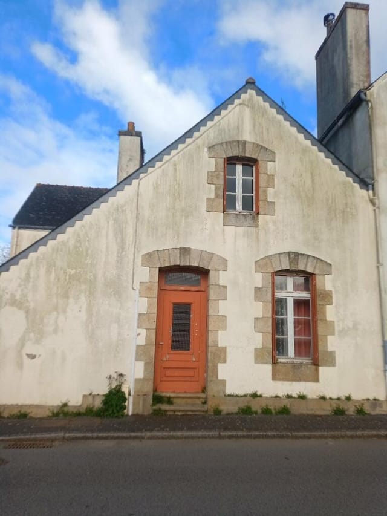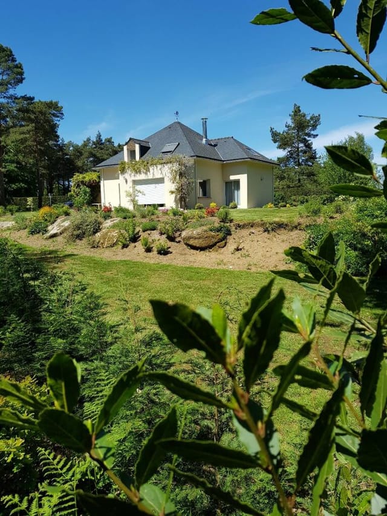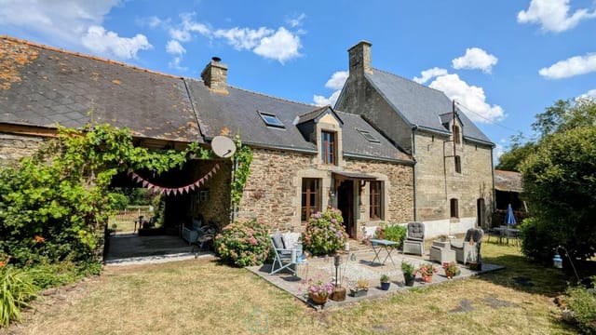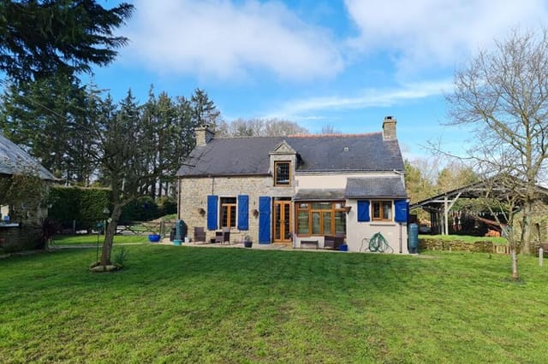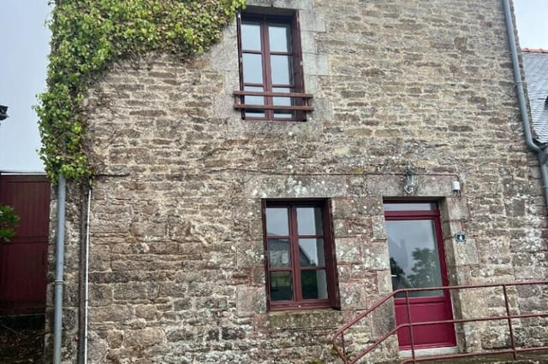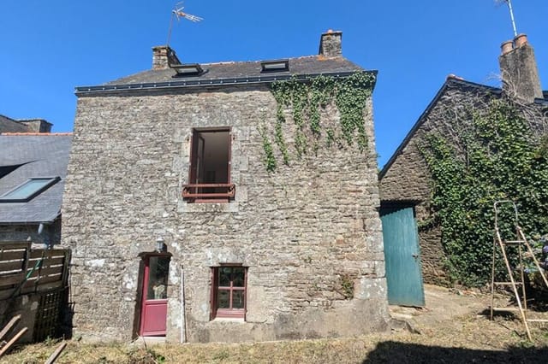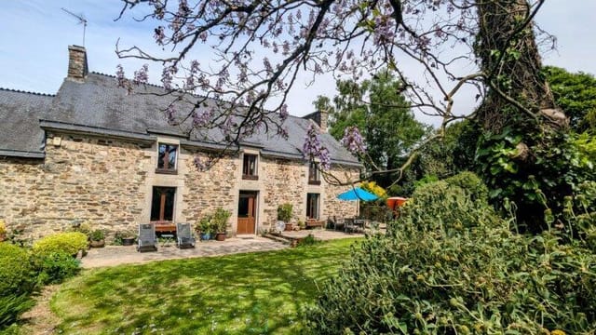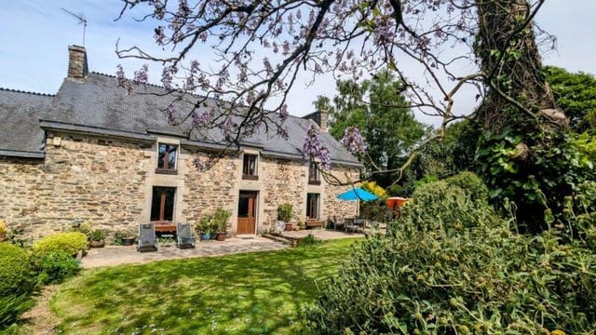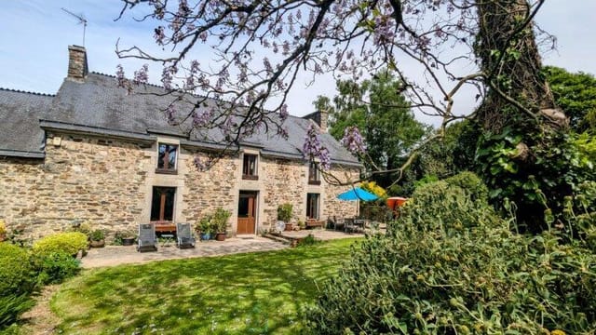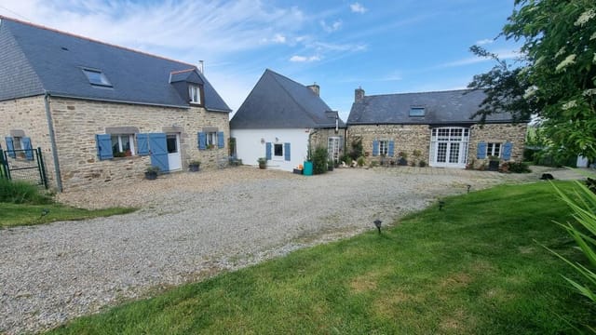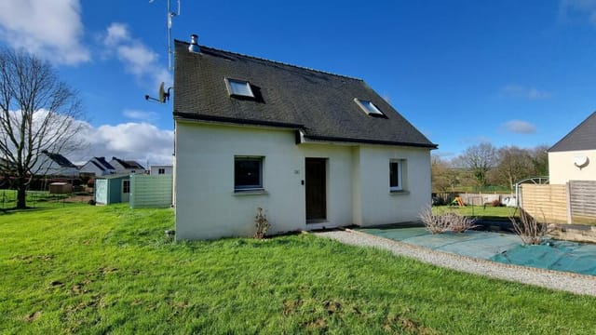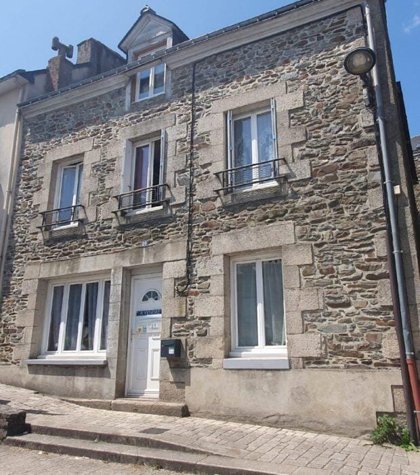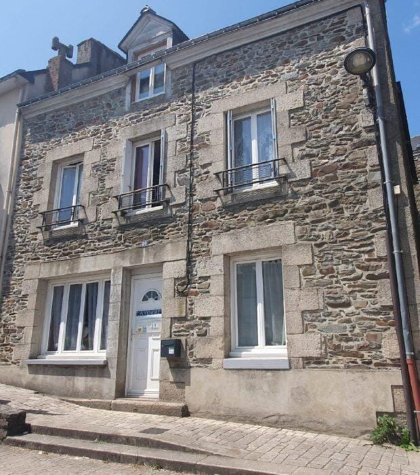Spacious 5-Bedroom Stone Home with History & Unique Charm in Brittany's Scenic Countryside
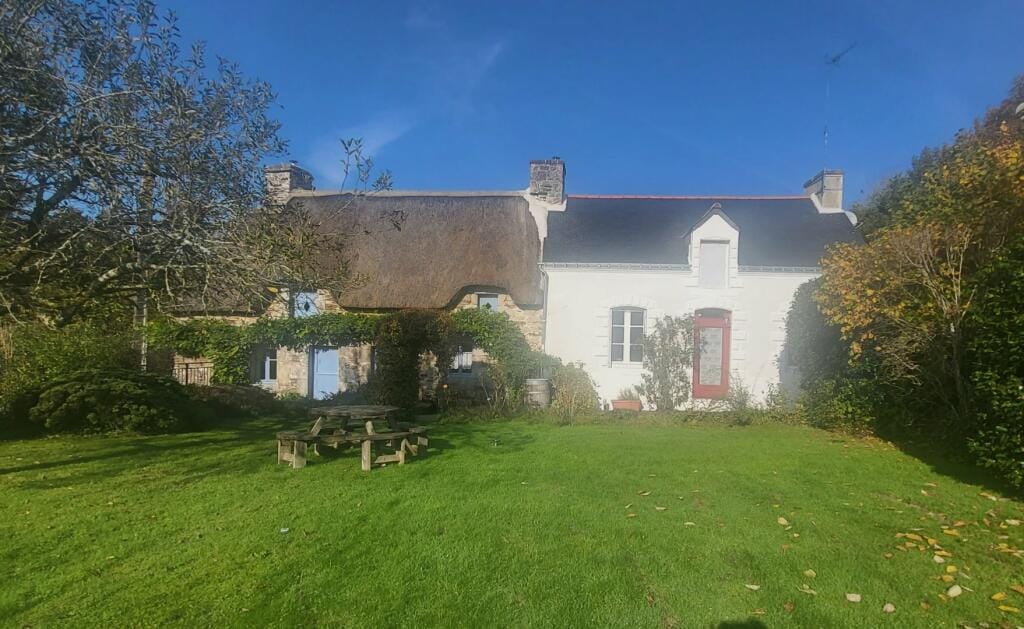
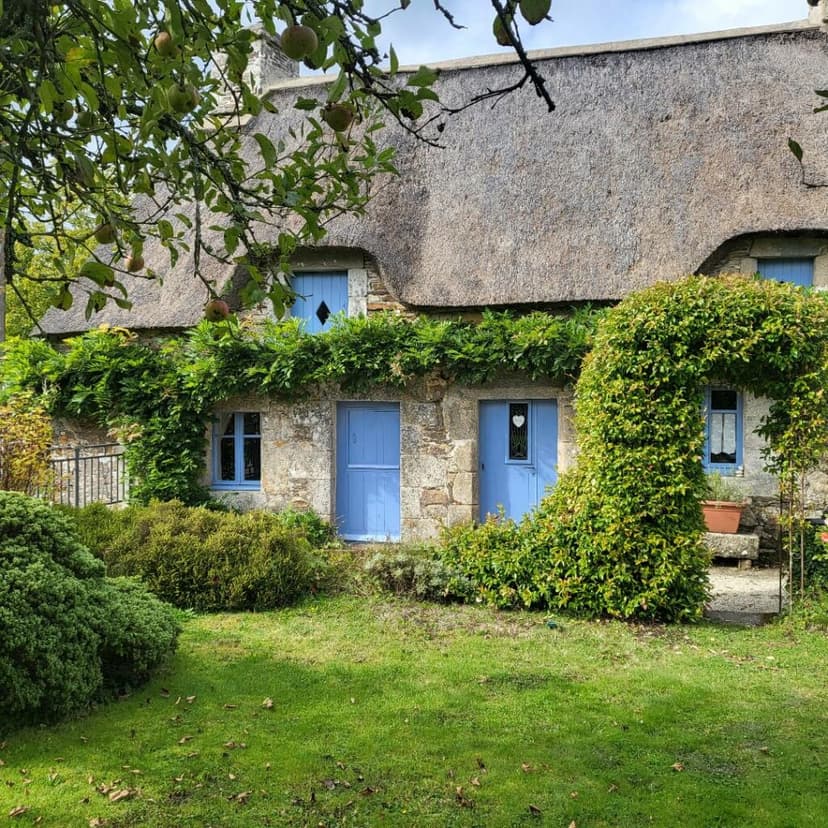
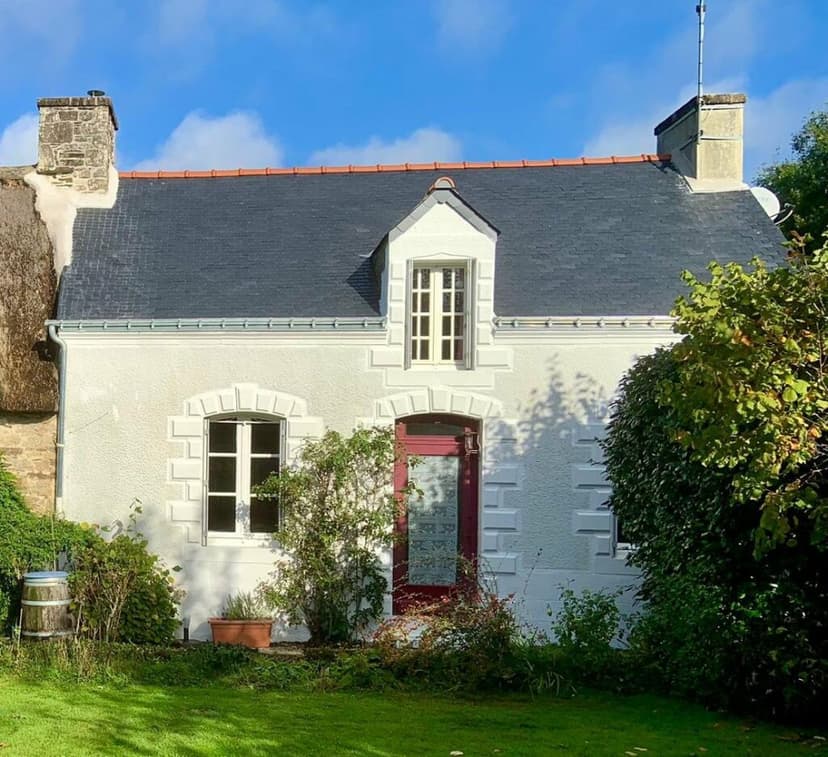
Brittany, Morbihan, France, Bignan (France)
5 Bedrooms · 2 Bathrooms · 150m² Floor area
€289,900
House
No parking
5 Bedrooms
2 Bathrooms
150m²
Garden
No pool
Not furnished
Description
Nestled in the picturesque village of Saint Nicolas des Eaux, in Brittany, Morbihan, France, stands a welcoming 5-bedroom stone house that tells its own unique story. A blend of history and promise, this property is the quintessential French home away from home, particularly for those seeking the serene pace of the French countryside.
You're immediately struck by the house's two defining eras - its 18th-century thatched section and the 1930 extension, both vying for attention with their distinctive features. On stepping inside, there's a sense of warmth and character. The ground floor is a space of gathering and comfort, where a large living room invites you with its cozy fireplace and wood-burning stove. Right adjacent is the kitchenette, where the potential to whip up your next French cuisine must not be missed.
In the 1930s section, the home reveals further depths of character. Here, a dedicated dining room awaits, also equipped with a fireplace and stove, perfect for colder evenings. With a bedroom located conveniently on the same level, life here could transition effortlessly across the changing seasons. The kitchen, fitted and functional, opens directly to the rear garden - an ideal spot for morning coffees or evening musings over the day's adventures.
This ground floor also boasts additional practicalities with a shower room, a WC, and a boiler room. Heading upwards, the journey continues as you explore the two expansive bedrooms on the thatched side, complemented by a private WC. Across the passage, two more bedrooms complete the upper quarters, each space whispering tales of yesteryear while also inviting fresh possibilities.
The outdoors doesn’t disappoint either. The south-facing garden enchants with its enclosed beauty—perfect for leisurely afternoons soaking in the sun, while the rear garden presents a private space with a sizable workshop, ready for those with a creative flair or practical needs. It’s easy envisioning two separate cottages being formed here, should you desire a dual living arrangement.
Let’s talk a bit about the locale—it’s imposible to overstate the allure of life here in Brittany. Bignan, the broader locale, offers a neat balance between quaint country living and the dynamism of French culture. The climate, mild and temperate, ensures each season has its charm, making outdoor exploration a year-round pursuit. The village and its surroundings are endowed with scenic beauty, inviting leisurely strolls along the Blavet River or invigorating hikes in the Morbihan countryside.
In Bignan, life slows down just enough to savor each moment, whether it’s a bustling market day, a cultural festival, or simply a typical day soaking up the quiet. The local community is welcoming and embued with a sense of tradition. It’s a place where the old-world charm feels less like nostalgia and more like a living, breathing way of life.
The house, while in good condition, offers room for personal touches. It’s an opportunity to infuse a bit of yourself into its walls, perhaps updating elements here or there as you see fit. Any renovation here wouldn’t feel daunting but rather like the next chapter in an ongoing narrative.
For international buyers and expats, this property isn’t just about a physical space; it’s about creating a cherished life story in a place that embraces you with open arms. From the scent of fresh baguettes wafting through the air to the gentle murmur of French being spoken all around, this place offers a unique tapestry of experiences ready to be woven into your daily life.
Amenities:
- Spacious living room
- Fireplace and woodburner
- Two kitchens
- Dining room with fireplace
- Two shower rooms with WC
- Five comfortable bedrooms
- South-facing garden
- Private rear garden with workshop
- Easily divided for dual living
If you’re searching for a home where history and modern-day living converge, where each day offers the promise of quiet discovery, this France property awaits. So, pack your dreams and perhaps a few brushes and tool kits for customization, and let this stone house be the setting of your next life adventure.
Details
- Amount of bedrooms
- 5
- Size
- 150m²
- Price per m²
- €1,933
- Garden size
- 490m²
- Has Garden
- Yes
- Has Parking
- No
- Has Basement
- No
- Condition
- good
- Amount of Bathrooms
- 2
- Has swimming pool
- No
- Property type
- House
- Energy label
Unknown
Images



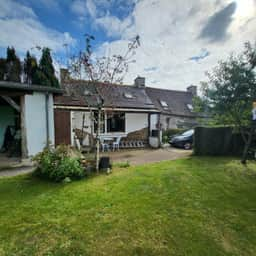
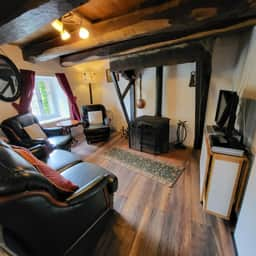
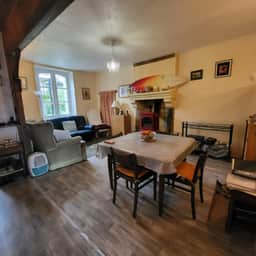
Sign up to access location details


















