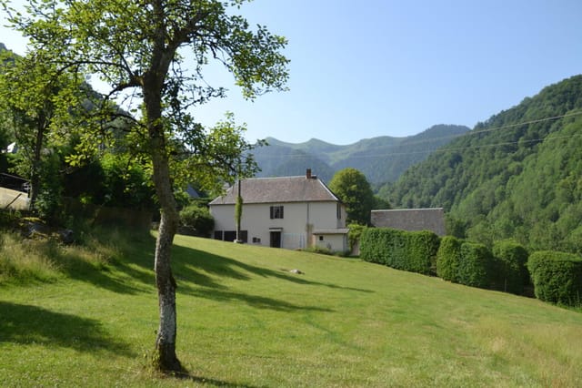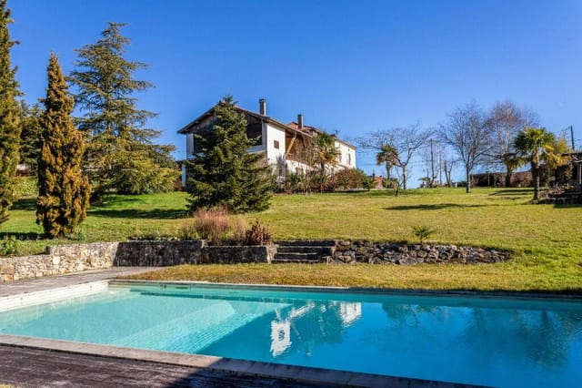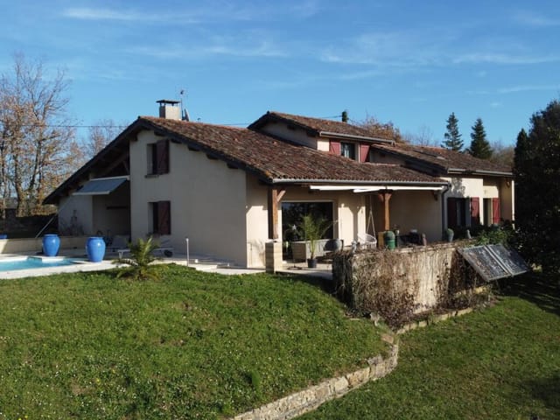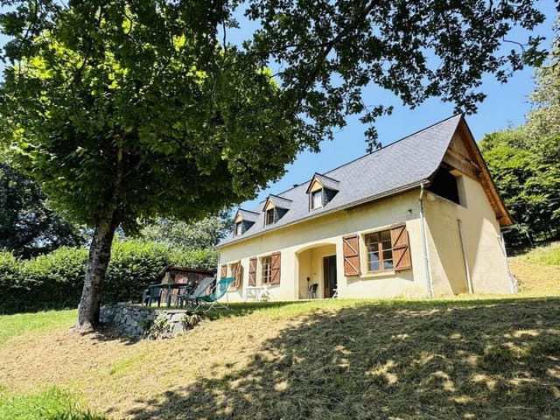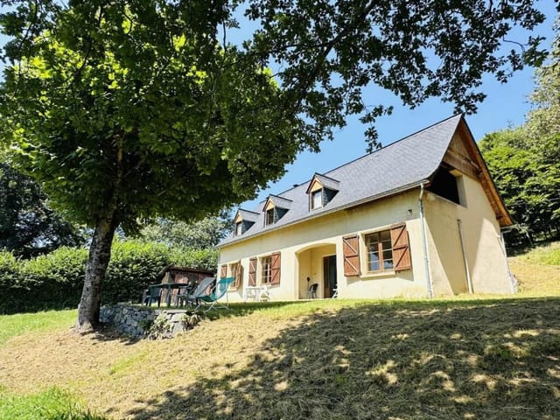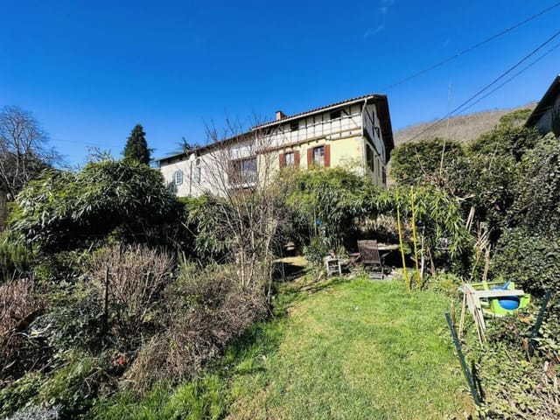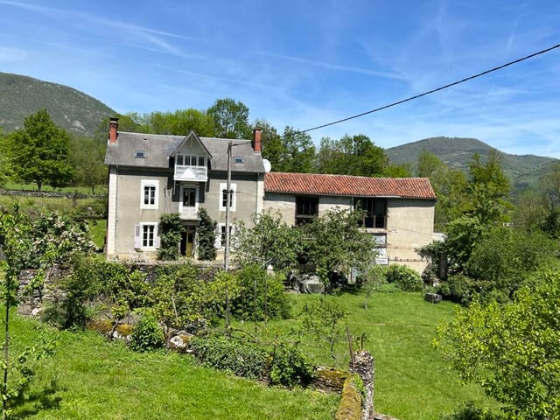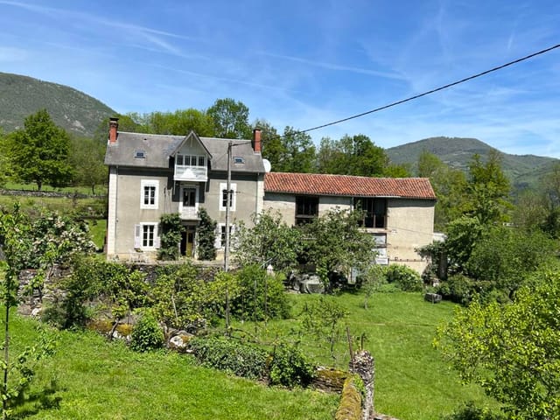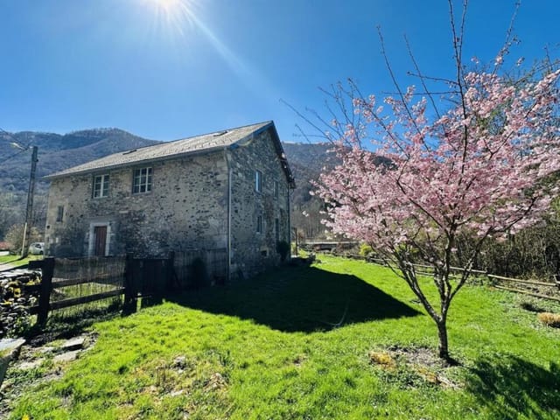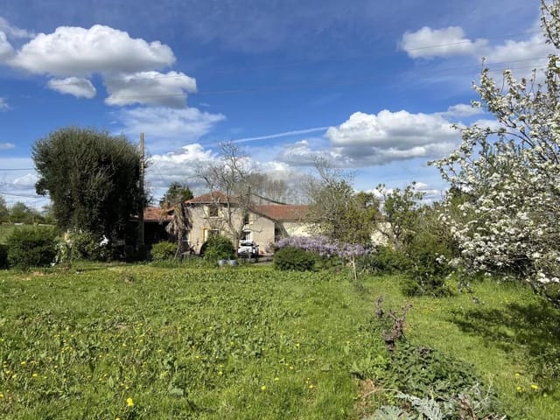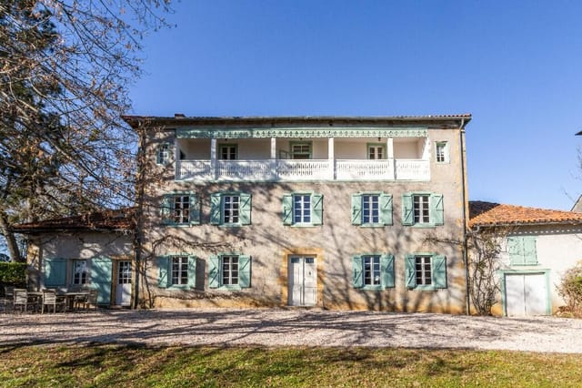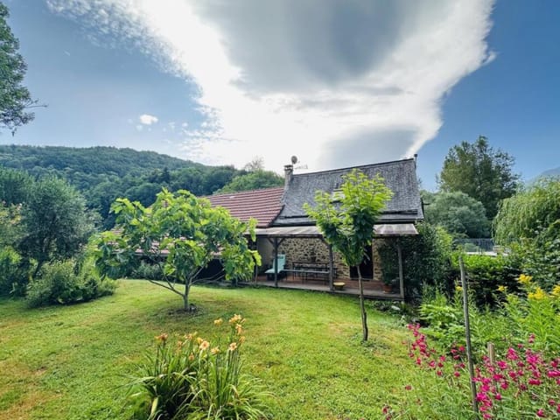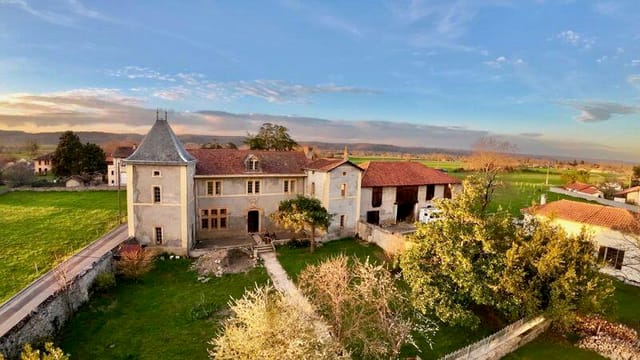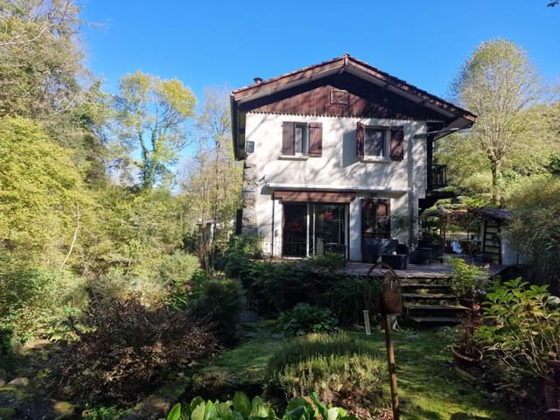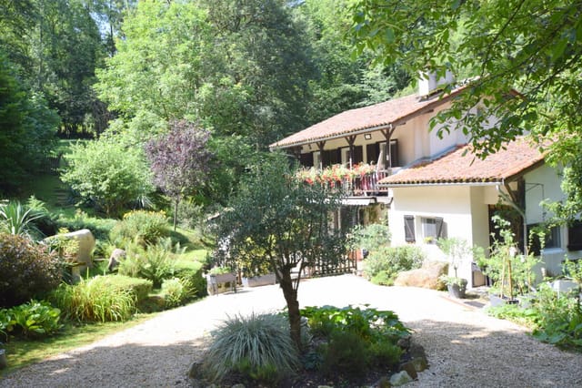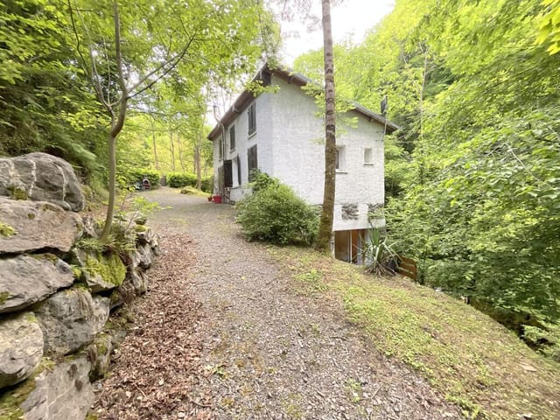Spacious 5-Bed Stone House with Outbuildings
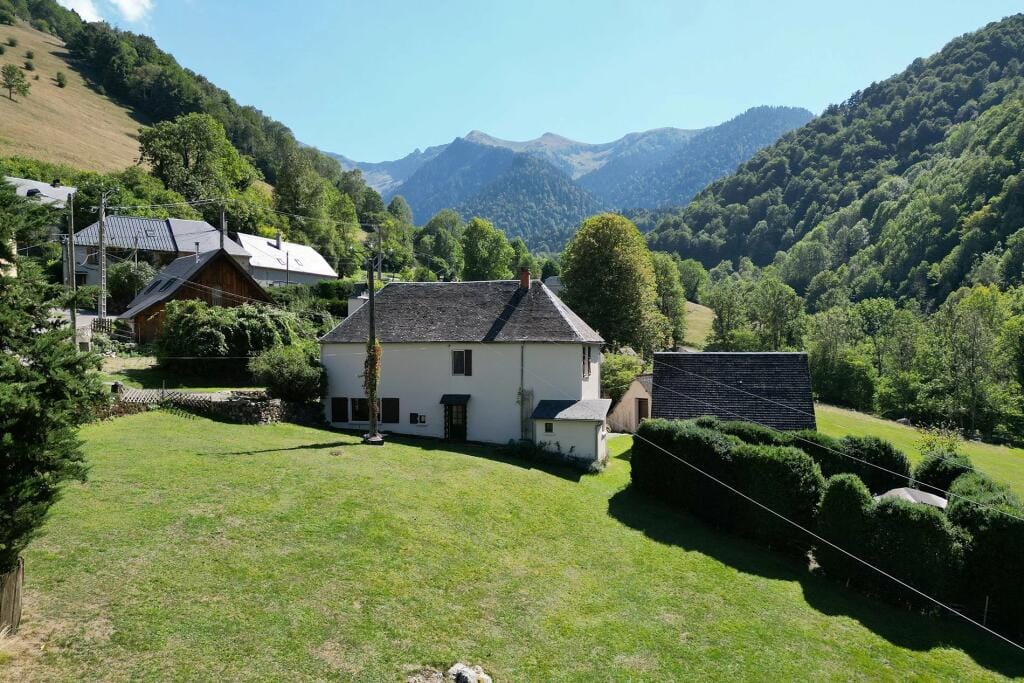
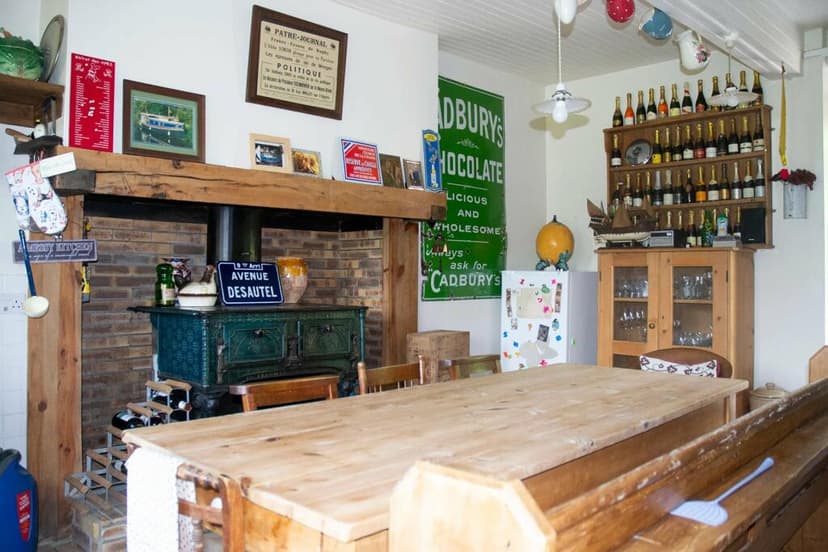
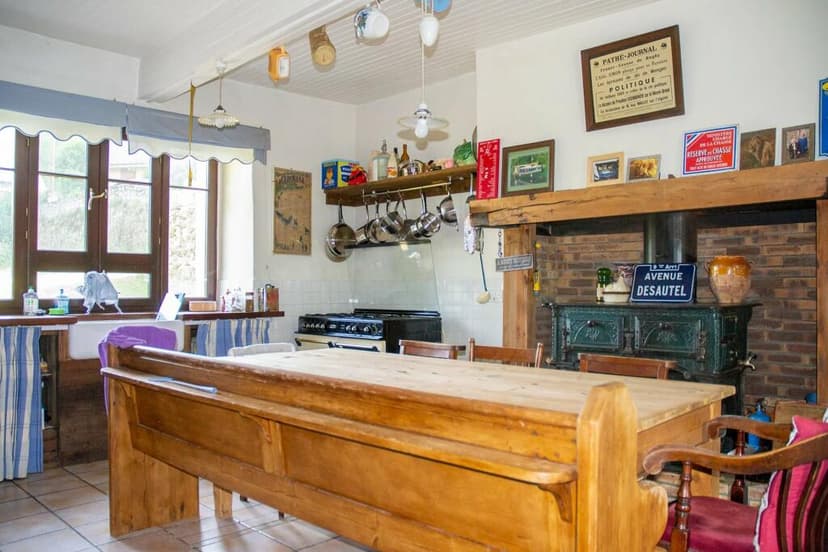
Midi-Pyrénées, Haute-Garonne, Aspet, France, Aspet (France)
5 Bedrooms · 3 Bathrooms · 200m² Floor area
€315,000
House
Parking
5 Bedrooms
3 Bathrooms
200m²
Garden
No pool
Not furnished
Description
Welcome to the beautiful Midi-Pyrénées region in Haute-Garonne, nestled in the quant town of Aspet, France. This unique opportunity presents a stunning 5-bedroom stone manor house, which exudes charm and character, sprawled over approximately 200m2 of living space. The property is in overall good condition, with renovation potential across another 66m2 of undeveloped structures, which presents an exciting fixer-upper project for welcoming extended family or transforming into a gite.
Aspet, a delightful French market town, lies between the mountains of the Pyrenees and the foothills of Mourtis, standing at an approximate altitude of 800m. A tranquil getaway, yet only a 20-minute car journey from the larger town of Saint-Gaudens, this exclusive property, with its expansive plot of over 10000m2, is within close proximity of a flowing river, surrounded by towering mountains, and lush greenery, truly evoking an atmosphere of calm retreat in a serene mountain setting.
Property Features:
- 5 large bedrooms
- Spacious 28m2 traditional-style kitchen, fully fitted and equipped
- Central staircase
- Tranquil attic space converted into a children’s bedroom and playroom
- Outbuildings ideal for conversion
The central part of this manor house welcomes you through a grand front door leading you into an entrance hall. To the left, you find the living room, a cosy 26m2 area equipped with a fireplace and direct access to the rear garden. Still on the ground floor, the manor houses a shower room, complete with a toilet and laundry area, and a separate boiler room.
The heart of the house, a centrally placed staircase, guides you to the first floor, home to a master bedroom, a generous 25m2 space with dual windows, offering sweeping views of the surrounding landscapes, and three additional bedrooms. The second floor has been cleverly transformed into a third level, with a children's bedroom, playroom and additional storage areas.
Complementing the main house, an outbuilding seated in the courtyard, currently serves as a garage on the ground level and a sizeable hallway and room which can ideally be transformed into a kitchen space. The potential to create a gite becomes more tangible on the building's second floor, where a large landing and two spacious rooms await transformation.
Spanning the large plot are three more outbuildings, a workshop standing opposite the main house, and two barns, one out back and another recently purchased, introducing an abundance of possibilities for additional extensions and renovations.
Amenities:
- Fireplace
- Rear garden
- Terrace
- Garage
- Workshops
- Barns
The Mediterranean climate in Aspet offers warm and dry summers, with moderate winters. Living in Aspet is a step back in time to a place where life's rhythm is set by the seasons, the market days and annual festivals. Aspet is rich with local artisans, from bakers baking in wood-fired ovens, local honey producers to craftsmen in the local markets. Besides, the town is near renowned ski resorts, offering a range of outdoor sports and activities across the year.
Living in a house in Aspet gives you the ability to personally experience French culture, the language, the delightful gastronomy, and the pleasures of renovating and personalising your very own piece of historical France. The house requires some renovations including rewiring and a new septic system. However, these refurbishments present an excellent opportunity to add your personal touch, making it truly your own French Manor in rather good condition.
The manor at Midi-Pyrénées, Haute-Garonne, Aspet, France, awaits your vision, offering a unique combination of tranquil living, expansive spaces, magnificent views, and the potential to develop or transform spaces according to your needs. Experience the joys of living in a close-knit community, amidst a serene natural setting, with all the essential amenities conveniently within reach. With a price tag of 315000, this property invites you to immerse in the French way of life, and embark on an exceptional journey filled with endless possibilities and promising potential.
Details
- Amount of bedrooms
- 5
- Size
- 200m²
- Price per m²
- €1,575
- Garden size
- 800m²
- Has Garden
- Yes
- Has Parking
- Yes
- Has Basement
- No
- Condition
- good
- Amount of Bathrooms
- 3
- Has swimming pool
- No
- Property type
- House
- Energy label
Unknown
Images



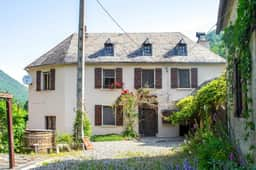
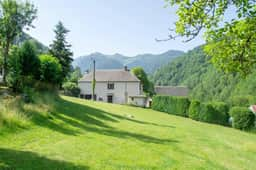
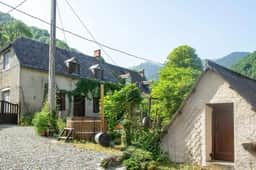
Sign up to access location details


















