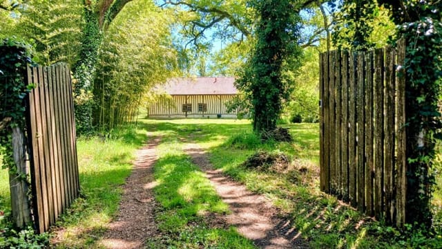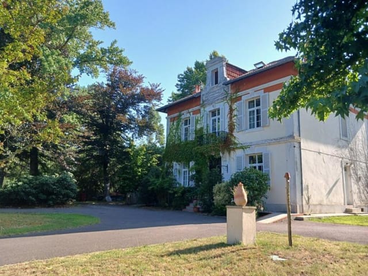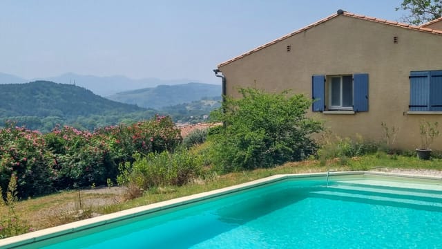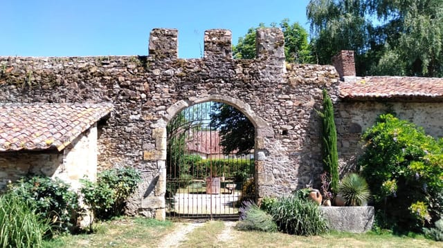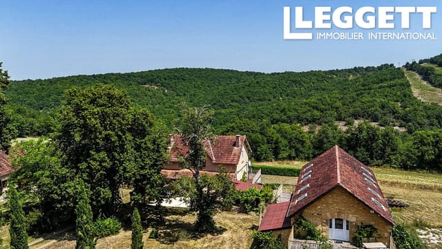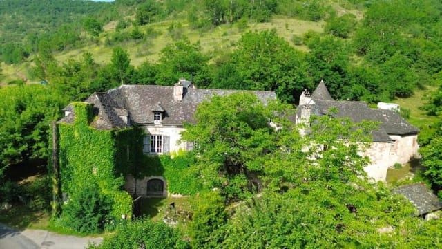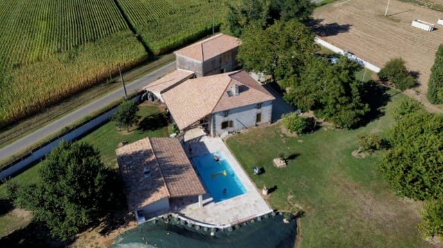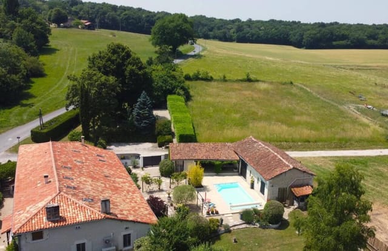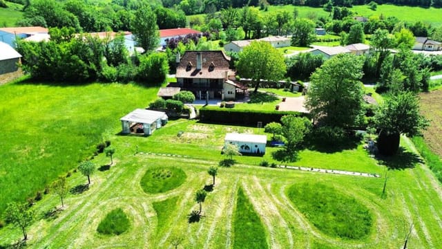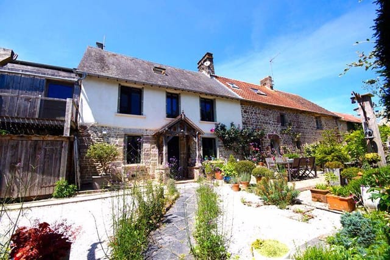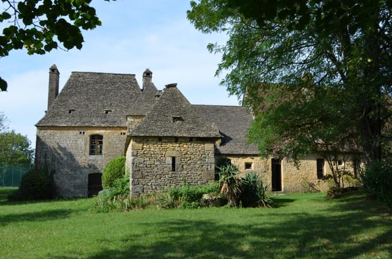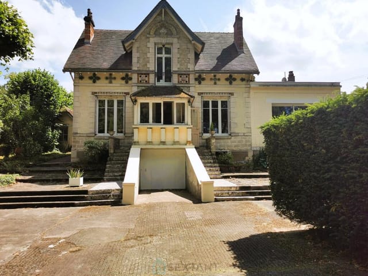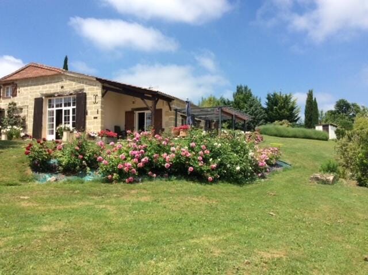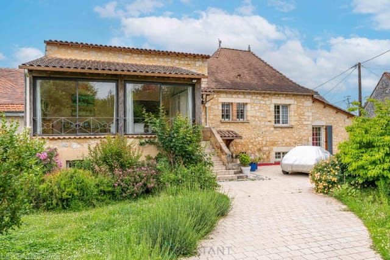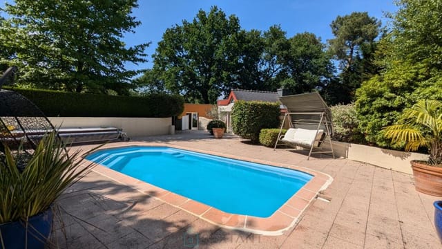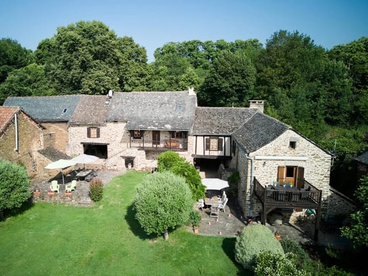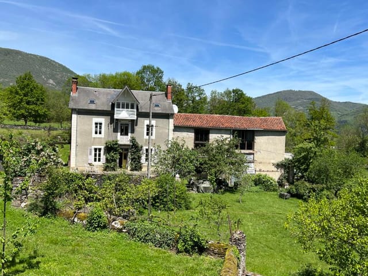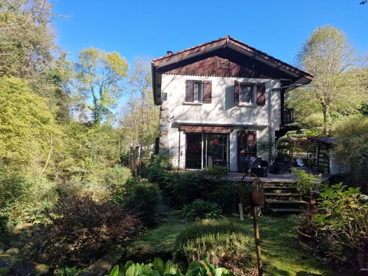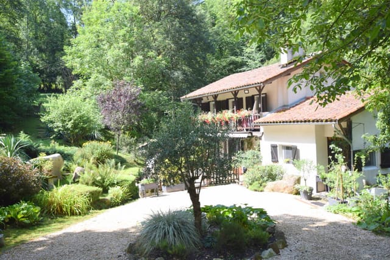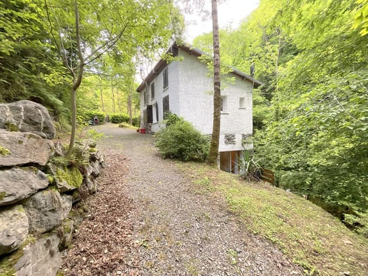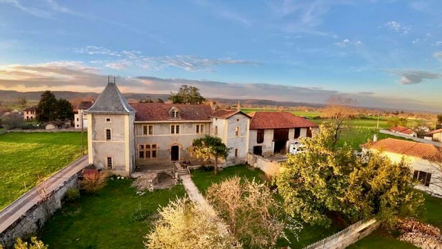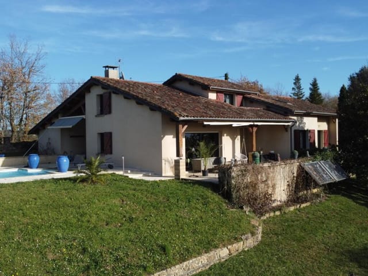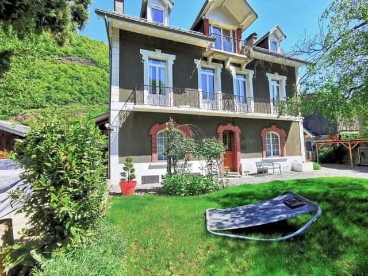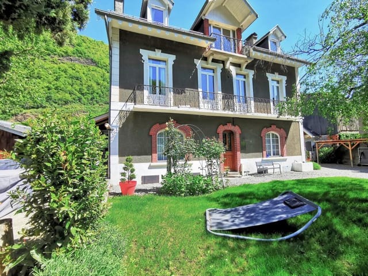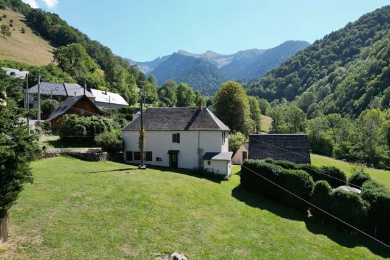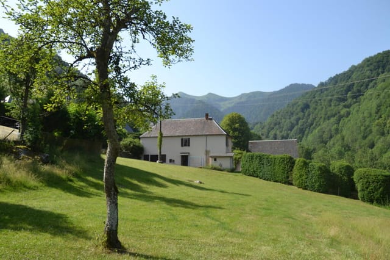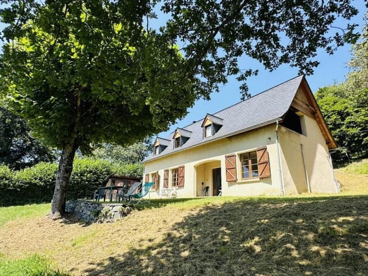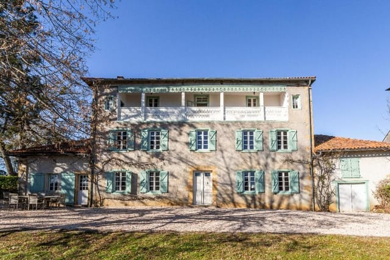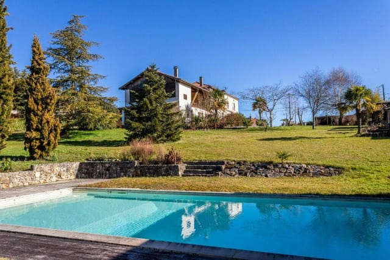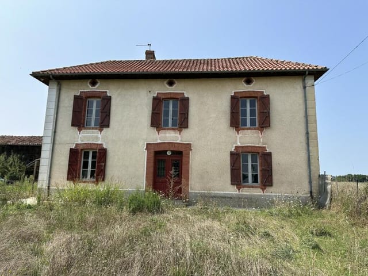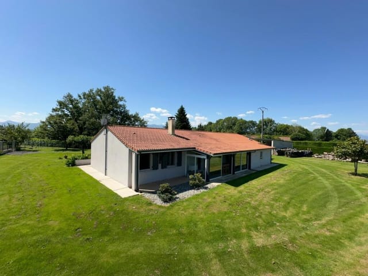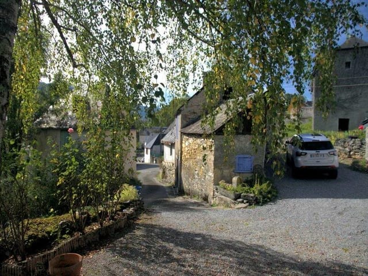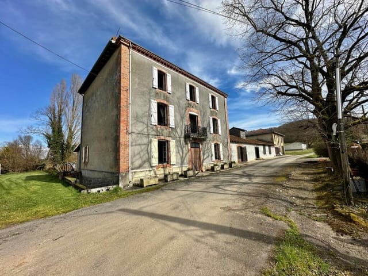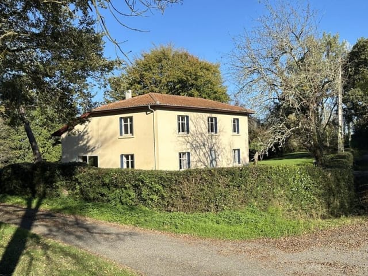Spacious 6-Bedroom House with Guest Gîte in Scenic Saléchan, France - Perfect for Families and Investors!
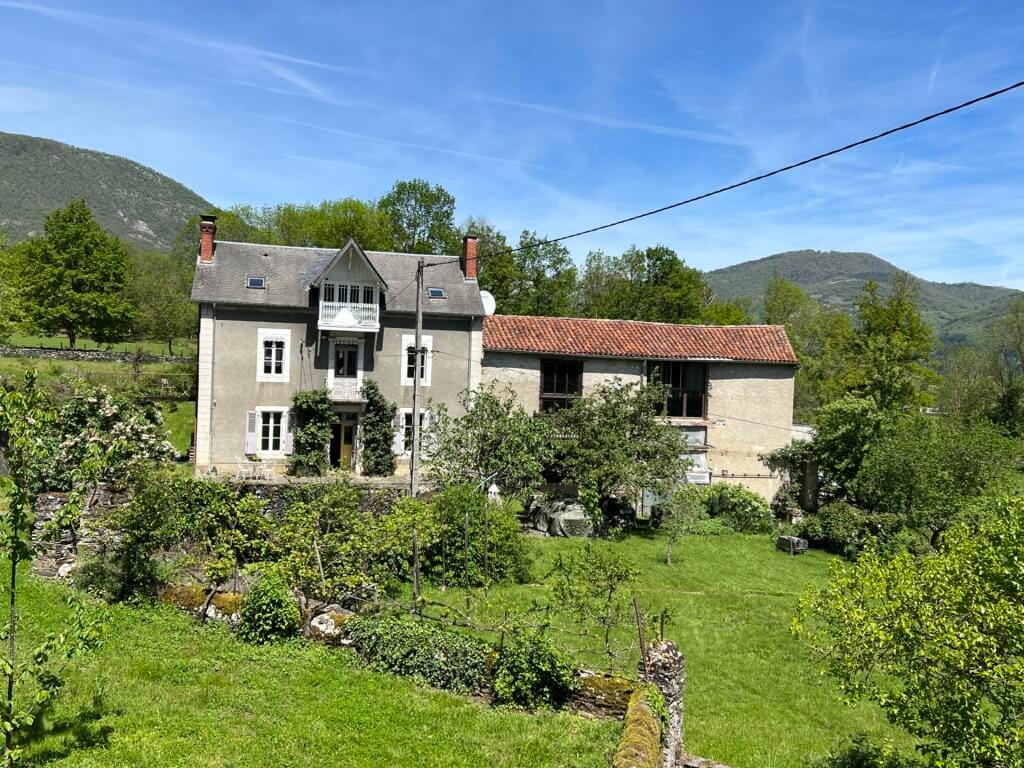
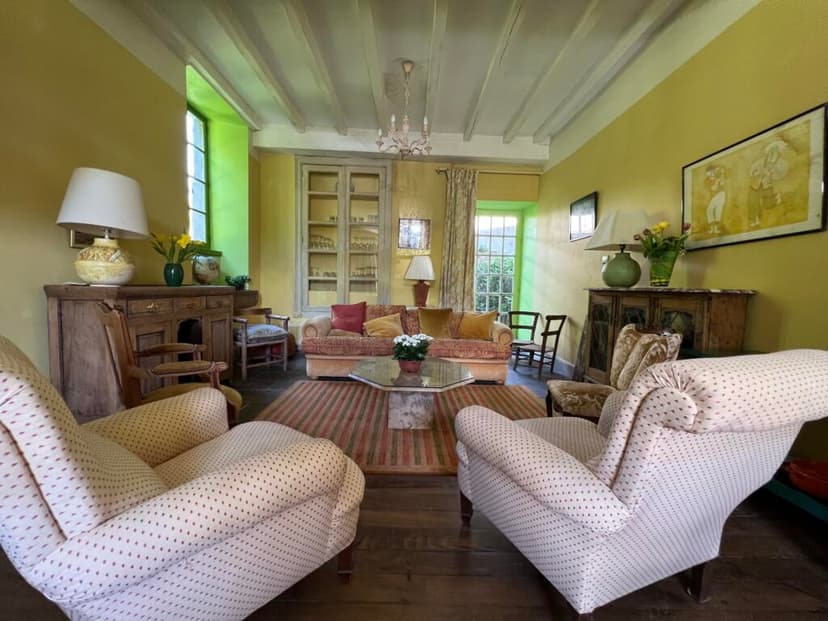
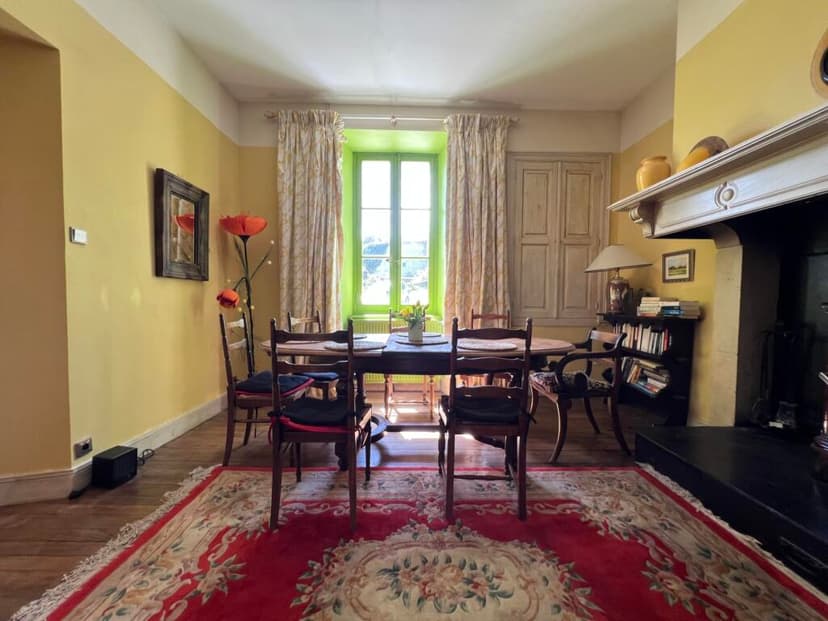
65370 salechan, France, Saléchan (France)
6 Bedrooms · 3 Bathrooms · 105m² Floor area
€449,000
House
No parking
6 Bedrooms
3 Bathrooms
105m²
No garden
No pool
Not furnished
Description
Let me paint you a picture of your potential new home in the scenic village of Saléchan, nestled in the heart of the Hautes Pyrénées region in France. Anyone who loves nature and the tranquility of rural life will find themselves at home in this extraordinary setting. With a price tag of 449,000 Euros, this property combines a unique opportunity to enjoy both the charm of a rural lifestyle and the convenience of modern amenities.
Let's start the journey with the main house, a spacious gem offering 214 square meters of living space. It's not just a house, it's a canvas for you and your family to create countless memories. The property hosts six generously sized bedrooms and three bathrooms, making it a perfect fit for larger families or those who enjoy entertaining guests. With its varied layouts, every corner offers something new. The architectural style is timeless, providing a cozy yet practical home. Imagine waking up to views of the rolling countryside right from your window each morning.
The heart of the home, the kitchen, sits as a spacious area perfect for preparing family meals or experimenting with French cuisine. Just next to it, you’ll find a roomy dining and living area where late-night chats and Sunday brunches might just become your favorite times. Step outside, and you'll discover an extended 105 square meter reception area. Whether it’s family gatherings, birthday parties, or leisurely weekends, this spot promises good times with loved ones.
Separately positioned but close to the main house is an 86 square meter guest house, currently being used as a gîte with great potential to generate rental income. It has three bedrooms and a bathroom, offering privacy and coziness to its residents or visitors. You’ll get around 550 Euros a month if you continue renting it out—an attractive prospect for the smart investor in you.
Living amidst 7,721 square meters of splendid countryside offers endless opportunities for outdoor activities. Stroll through the village, take in the fresh air, or explore the picturesque landscapes surrounding your new home. Whether you're a fan of hiking or enjoying quiet evenings under the stars, you'll find the yard a perfect playground. The entire property connects seamlessly to the mains sewage system, so rest assured, practicality meets charm here.
The climate of Saléchan is relatively mild; summers are warm but not scorching, making outdoor activities all the more enjoyable. Winters can get chilly, but the beauty of the snow-capped Pyrenees makes it worthwhile. The community is tight-knit, with friendly faces greeting you at local markets and periodic gatherings in the village square, giving you a quintessentially French experience.
Saléchan is ideally located with easy access to local amenities and larger towns. A brief 24-minute drive takes you to Bagneres de Luchon, where you'll find various boutiques, restaurants, and cafes to satisfy your shopping or culinary cravings. An equally short drive brings you to Montrejeau station, offering convenient train rides for longer day trips. Living here means you're far enough from bustling city life to enjoy tranquility, yet close enough to urban centers for when the mood strikes.
However, this property does come with a unique challenge. Currently, it is tagged as having excessive energy consumption, a factor you may need to address. While this could mean reviewing and upgrading the energy systems, think of it as a chance to modernize the home further to fit green living standards; a small hurdle for what could be a giant leap toward your dream home.
In conclusion, this house isn't just a property; it's the beginning of a new life chapter, written against the backdrop of one of France's most beautiful regions. Whether as a family home or an investment with tourism potential, it promises endless possibilities. The world is a busy place, and as a global real estate agent crossing borders and time zones to bring you the finest properties, I believe that this house in Saléchan could be just what you’re looking for. If this sounds like your next home, don't hesitate to reach out—I'd love to help you take the next step in making this dream a reality.
Details
- Amount of bedrooms
- 6
- Size
- 105m²
- Price per m²
- €4,276
- Garden size
- 7721m²
- Has Garden
- No
- Has Parking
- No
- Has Basement
- No
- Condition
- good
- Amount of Bathrooms
- 3
- Has swimming pool
- No
- Property type
- House
- Energy label
Unknown
Images



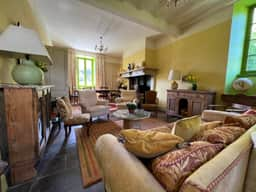
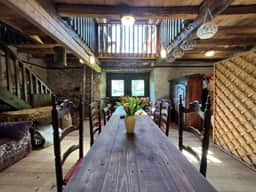
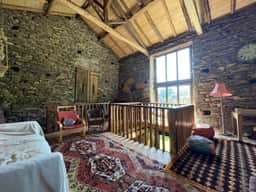
Sign up to access location details
