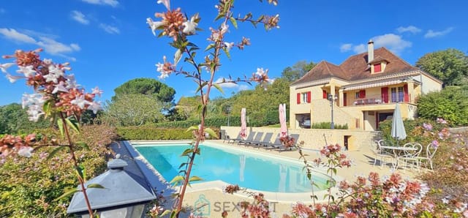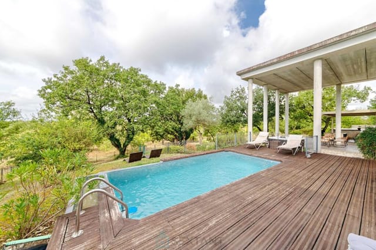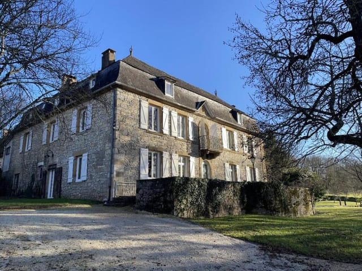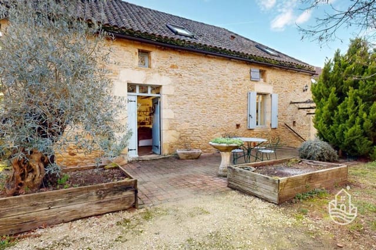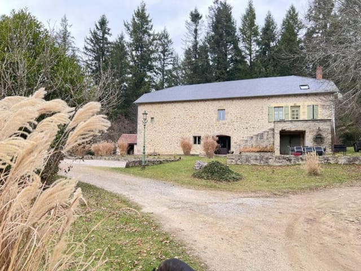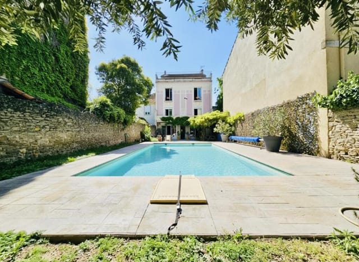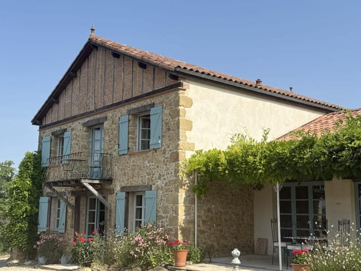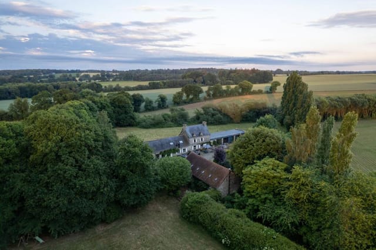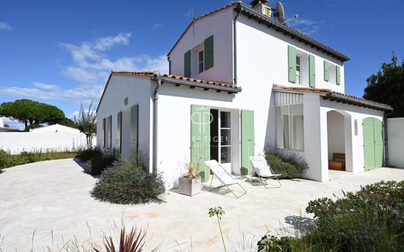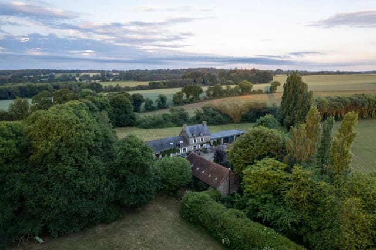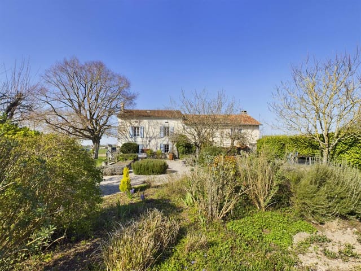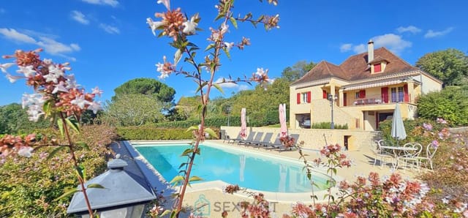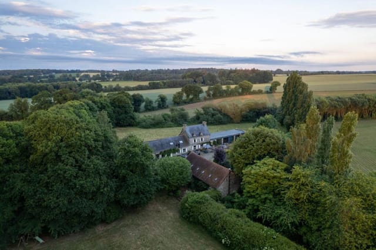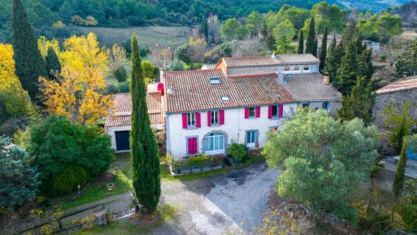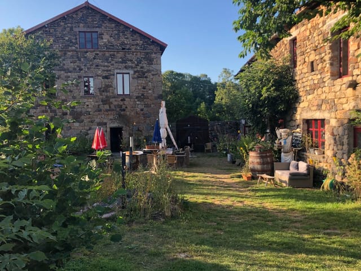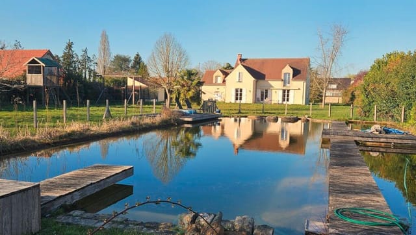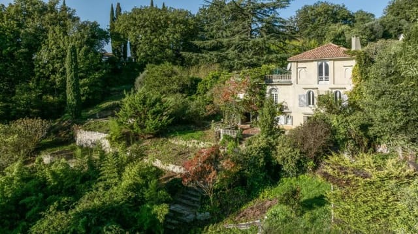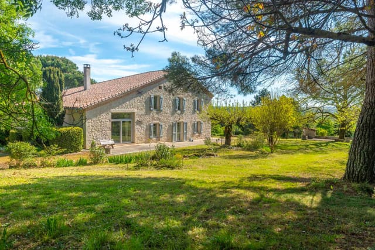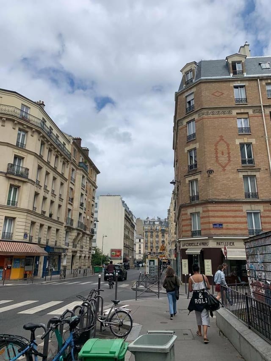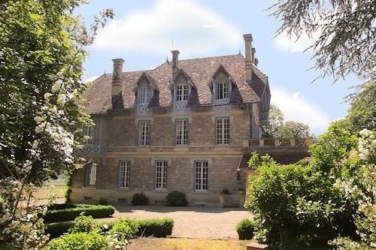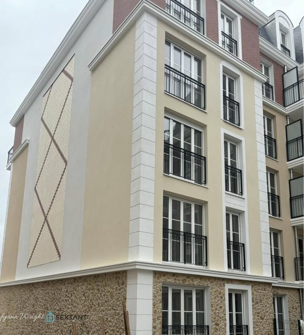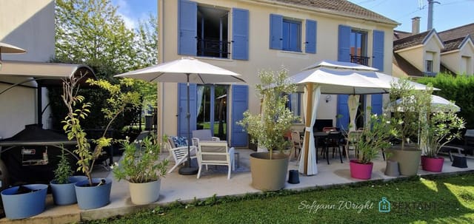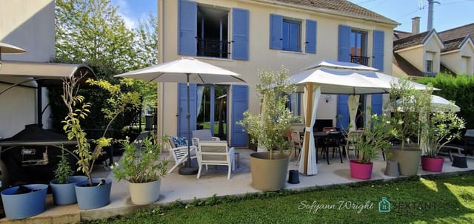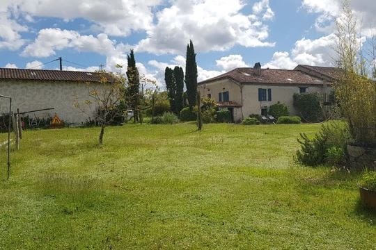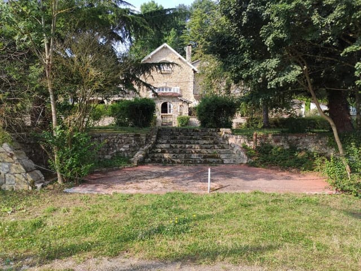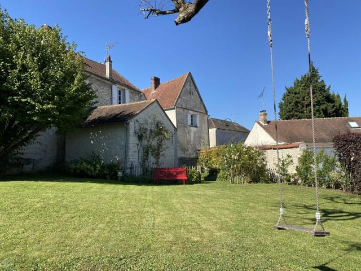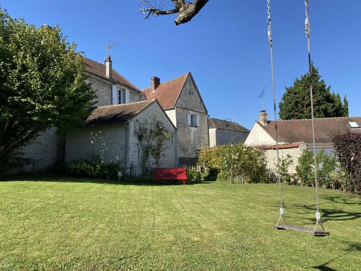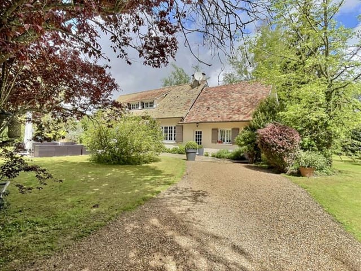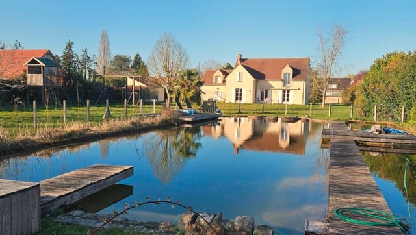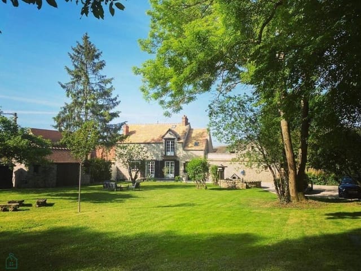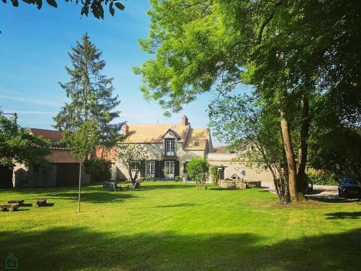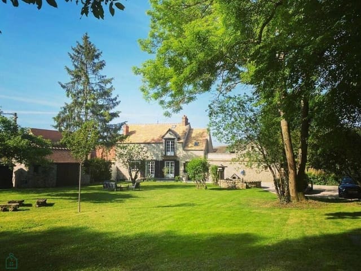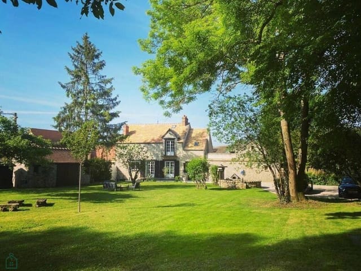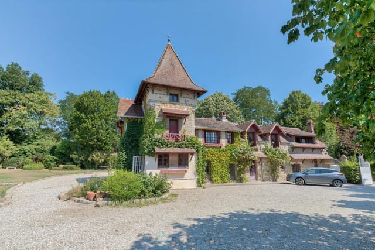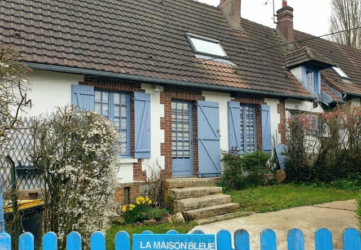Spacious 4BR Townhouse in Garches - Ideal Location Near Amenities
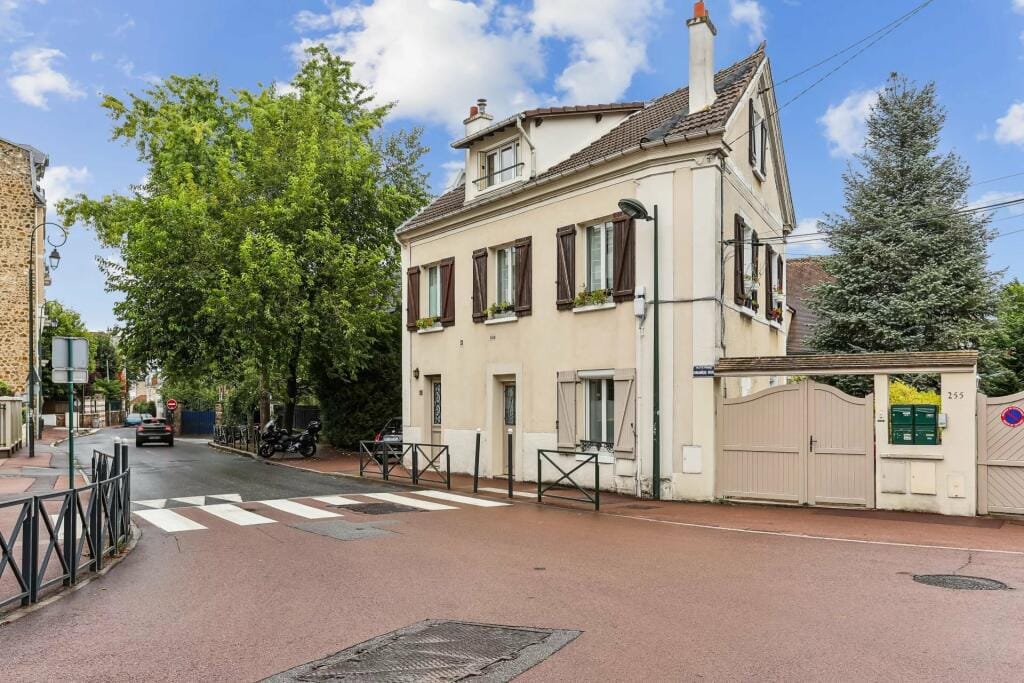
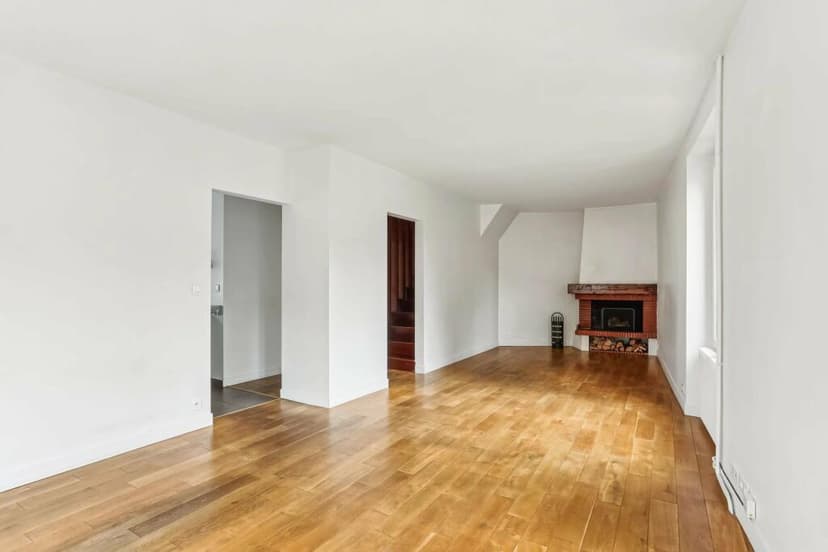
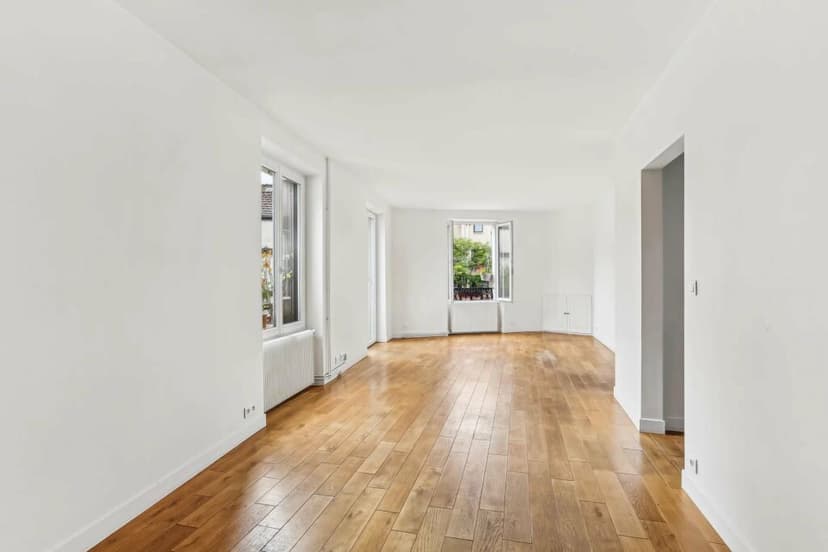
Paris-Isle of France, Hauts-de-Seine, Garches, Garches (France)
4 Bedrooms · 2 Bathrooms · 118m² Floor area
€670,000
House
No parking
4 Bedrooms
2 Bathrooms
118m²
No garden
No pool
Not furnished
Description
Nestled in the serene and picturesque locale of Garches in the Paris-Isle of France, Hauts-de-Seine, this charming four-bedroom townhouse exemplifies a blend of modern living with a touch of historical elegance. With a generous floor space of 118 square meters, this property is ideal for those seeking a peaceful family home in a vibrant, upscale community.
As you enter the house, you're greeted by a spacious, light-filled living room adorned with a period fireplace, creating a warm and inviting atmosphere—an ideal setting for family gatherings or a cozy evening with loved ones. The living space seamlessly blends into the eat-in kitchen, which is perfect for those who enjoy cooking and dining in a more intimate surrounding. The kitchen provides ample space and is ideal for preparing meals while engaging in conversation with family and friends.
The charm of the home is further accentuated by beautiful exposed beams that traverse the ceiling, adding to the property's historical allure while offering a picturesque interior landscape. Moving to the upper level of the house, you will find four well-appointed bedrooms, offering sufficient space for a growing family or for setting up a home office. The accompanying bathroom is conveniently situated to serve all rooms.
Prospective buyers will appreciate the practicality offered by the property’s location. Being in the heart of Garches, the home is just a few minutes' walk from local shops, excellent schooling options, and the train station, ensuring that daily conveniences are always within easy reach. This location does not only cater to your practical needs but also your leisure ones. The vicinity is dotted with a variety of recreational parks, notable eateries, and cultural sites, enhancing the quality of daily life.
For those interested in outdoor activities, Garches offers plenty of green spaces and parks which are perfect for morning jogs, leisurely walks, or picnics with family and friends. The local community is friendly and welcoming, with an international vibe that might be comforting to expats and overseas buyers.
Living in Garches, you'll enjoy a temperate climate characterized by mild winters and warm summers, conducive to both outdoor and indoor activities year-round.
For those who like to venture into the city, the proximity to Paris means that the world-renowned museums, theaters, and galleries are just a train ride away, offering endless cultural pursuits.
In terms of amenities, here are the highlights of this home:
- Two bathrooms
- Four bedrooms
- Eat-in kitchen
- Spacious living room with a fireplace
- Close proximity to local amenities including shops, schools, and the train station
The current condition of the house is good, though like any home, new owners may find certain aspects they wish to update or customize according to their taste, making this a humble abode a fantastic project for those looking to imprint their personal style onto their living space.
This property not only promises a comfortable and stylish living arrangement but also an engaging lifestyle in a sought-after location of France. Ideal for expat families or overseas buyers looking to settle in a culturally rich and friendly environment, this townhouse in Garches is a wonderful place to call home.
Prospective buyers are invited to view this delightful property and see firsthand the opportunities it offers for a fulfilling and convenient lifestyle in one of French’s most desirable neighborhoods. Built on the foundation of convenience, charm, and community, this home is more than just a living space—it's a place to thrive.
Details
- Amount of bedrooms
- 4
- Size
- 118m²
- Price per m²
- €5,678
- Garden size
- 490m²
- Has Garden
- No
- Has Parking
- No
- Has Basement
- No
- Condition
- good
- Amount of Bathrooms
- 2
- Has swimming pool
- No
- Property type
- House
- Energy label
Unknown
Images



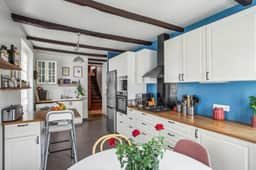
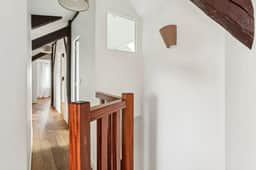
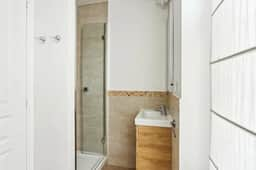
Sign up to access location details
