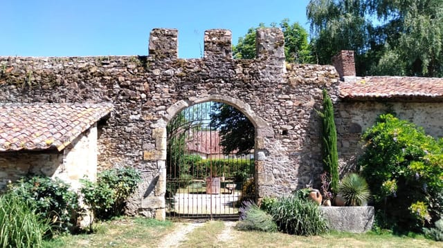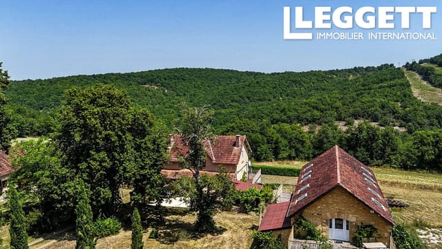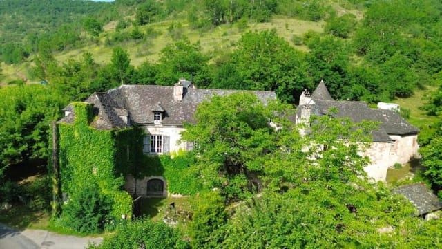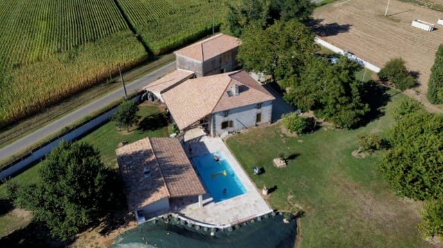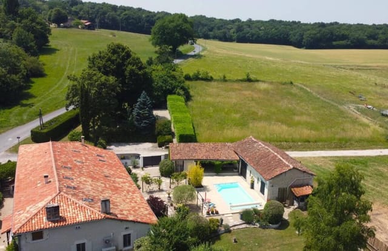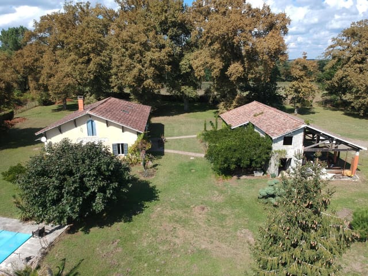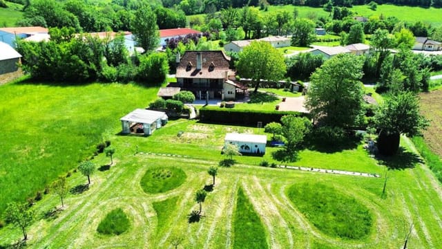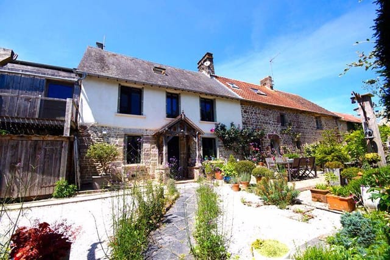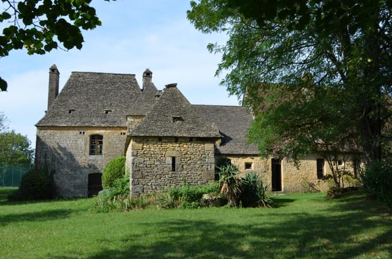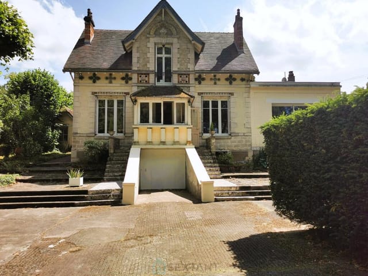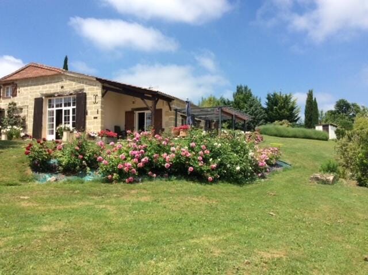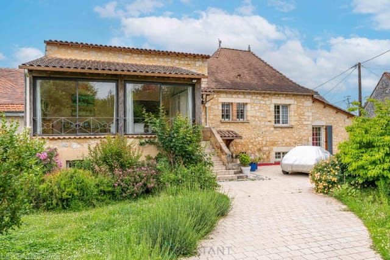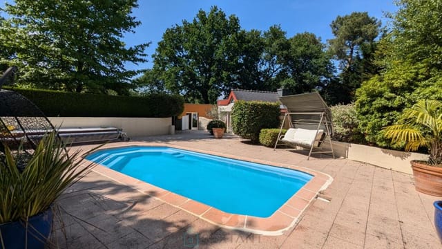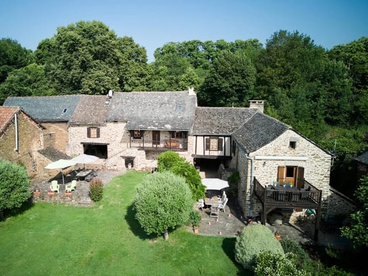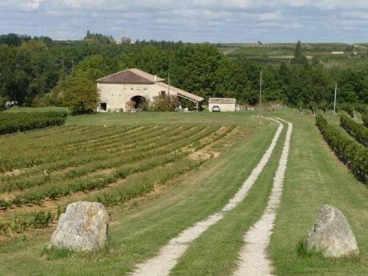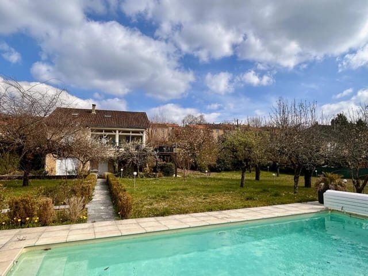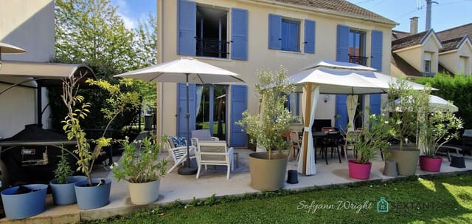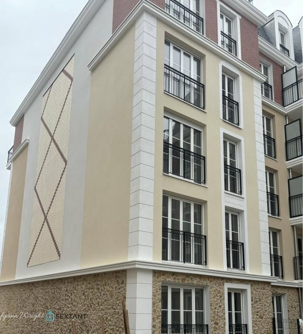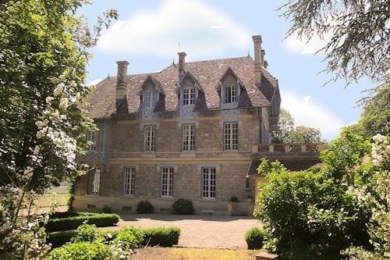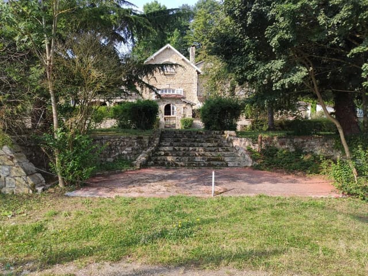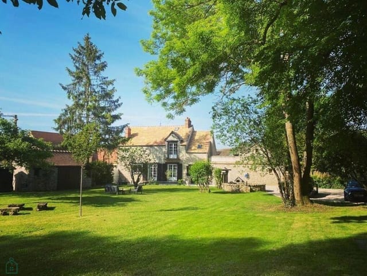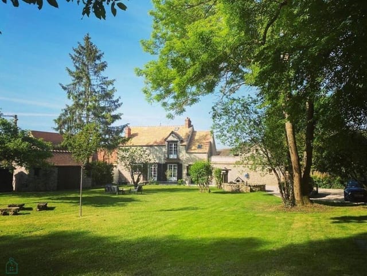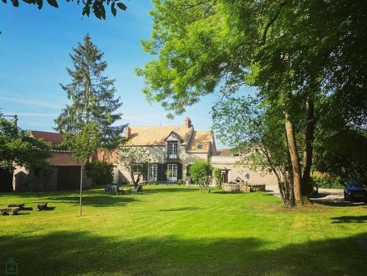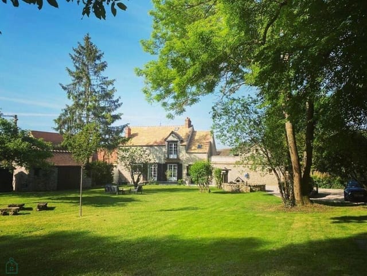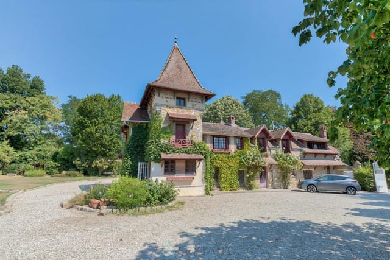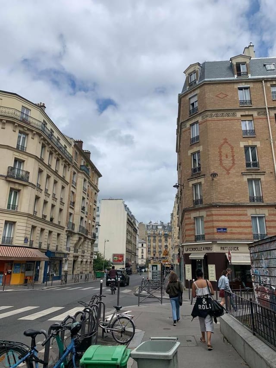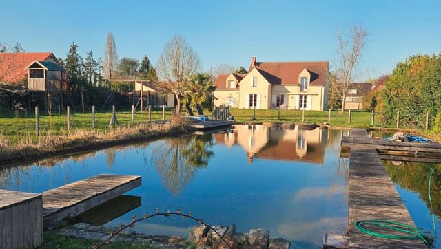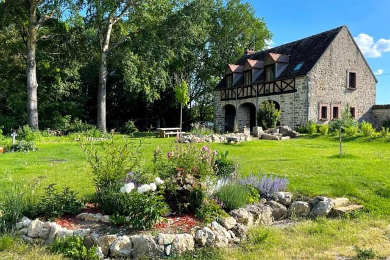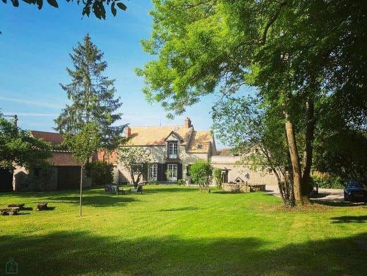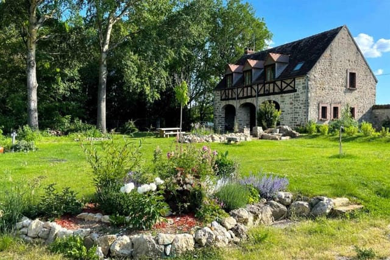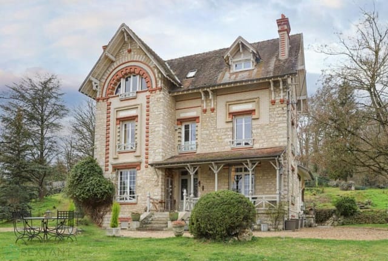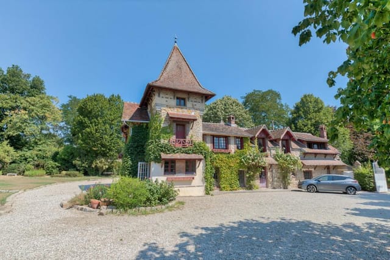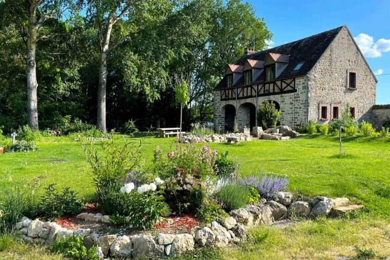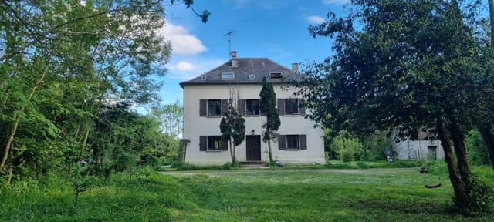Spacious 4-Bedroom Haven with Terrace and Garden in Lésigny, Seine-et-Marne – Minutes from Vibrant Paris Life
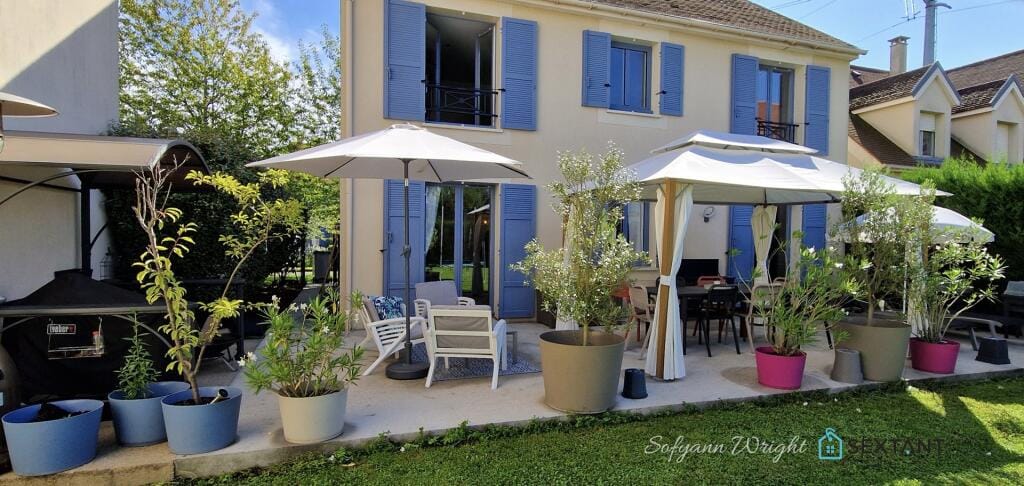
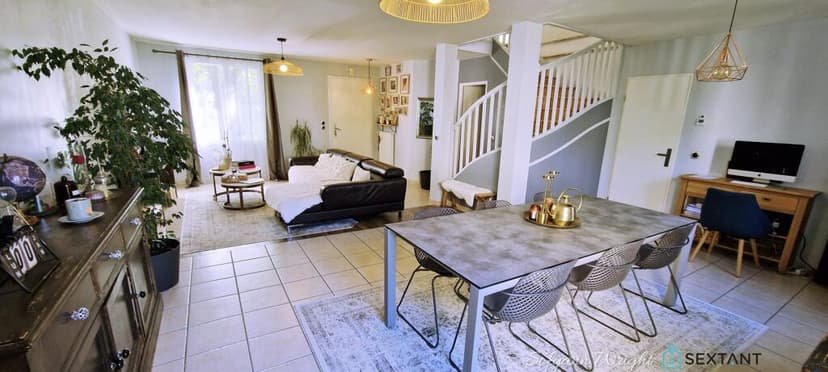
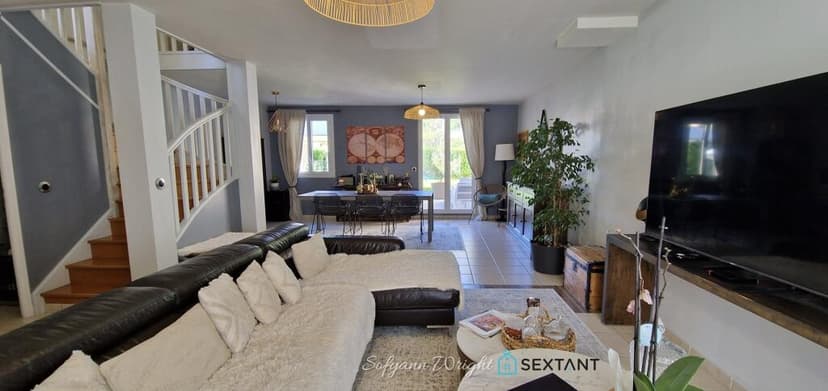
Paris-Isle of France, Seine-et-Marne, Lésigny, Lésigny (France)
4 Bedrooms · 1 Bathrooms · 132m² Floor area
€477,000
House
No parking
4 Bedrooms
1 Bathrooms
132m²
Garden
No pool
Not furnished
Description
In the esteemed town of Lésigny, nestled in the Paris-Isle of France region and within the department of Seine-et-Marne, there stands a house that truly embodies the ideal fusion of convenience and serenity. Just a short five-minute walk from the vibrancy of the city center, this property exists as an oasis surrounded by lush greenery, offering a peaceful retreat while maintaining easy access to everything you might need on a daily basis, from schools to shops. It’s perfect for those who value both tranquility and the practicalities of everyday life.
As you approach this 132-square-meter abode, what strikes you is the balance it maintains between space and comfort. You step through the entrance and into a spacious double living room. This 40-square-meter expanse is flooded with soft natural light, creating an inviting atmosphere that lends itself equally well to hosting gatherings or simply enjoying quiet nights in. The independent kitchen, smartly laid out, caters to all cooking enthusiasts with its functionality and is complemented by the adjacent storeroom for all your storage needs. The ground floor is rounded off with a separate toilet and a generously proportioned garage capable of accommodating two vehicles — a real boon when you consider the snowy winters France is known for.
Upstairs, the story continues with four well-appointed bedrooms, each featuring built-in storage solutions. Among these, the master suite stands out, boasting its own private bathroom. In addition, there's a recently renovated bathroom and shower room, both thoughtfully modernized with high-quality materials. One of the delights of the upper floor is a 13-square-meter terrace, accessed from two of the bedrooms, where morning coffees can be enjoyed as the city quietly stirs to life, or evening sunsets can be appreciated in solitude or with company.
Let's not forget the exterior of the property, a flourishing plot covering 413 square meters. The ample garden is a canvas for imaginative gardeners or those who dream of alfresco dining. With a large terrace, family barbecues and gatherings with friends are sure to create lasting memories. A garden shed discreetly provides additional storage options, making organization a cinch.
Living in Lésigny offers a unique experience of French town life. Known for its picturesque landscape and peaceful environment, it's an escape from the bustling noise of Paris, yet conveniently close enough for regular commutes. The local area is rich in history and culture with numerous activities to fill up your days. Explore the nearby trails for a hike or cycle through the surrounding green paths. The community is amiable and vibrant, with local markets where you can purchase fresh produce or delicious pastries — a real treat.
The climate in Lésigny is typically French, with mild summers and cool winters. This means you can experience a white Christmas and also enjoy pleasant, warm summer days. The changing seasons bring about a picturesque transformation of the landscape, from snowy scenes to the blooming of spring flowers and the golden leaves of fall.
For families especially, this house presents itself as an appealing choice. The proximity to reputable schools is a notable advantage. Moreover, the community is family-oriented, fostering an environment where children can grow and thrive with friends in a safe locale. Various enrichment activities are accessible, from sports clubs to cultural events, ensuring a well-rounded upbringing.
This property in Lésigny, priced at €477,000, stands as a wonderful opportunity for those looking to move into a home that is both practical and a delight to live in. While it shines with many appealing features, the potential for personal customization remains, so you can truly make it your own.
As an agent with multilingual capabilities, I am ready to guide international buyers through the intricacies of making this house their home. Whether it's understanding the logistics of property purchase in France or exploring the diverse lifestyle Lésigny has to offer, I am here to ensure your needs are met seamlessly. Ready to see it for yourself? Feel free to contact me at your earliest convenience, and let's embark on this journey together.
Details
- Amount of bedrooms
- 4
- Size
- 132m²
- Price per m²
- €3,614
- Garden size
- 890m²
- Has Garden
- Yes
- Has Parking
- No
- Has Basement
- No
- Condition
- good
- Amount of Bathrooms
- 1
- Has swimming pool
- No
- Property type
- House
- Energy label
Unknown
Images



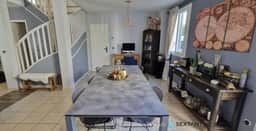
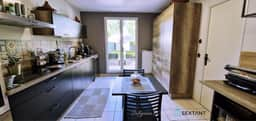
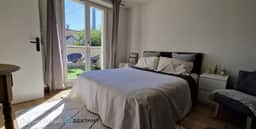
Sign up to access location details
