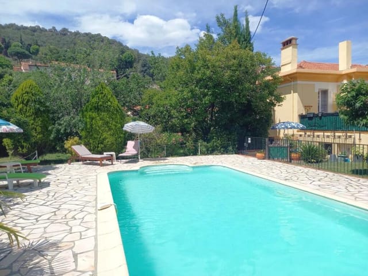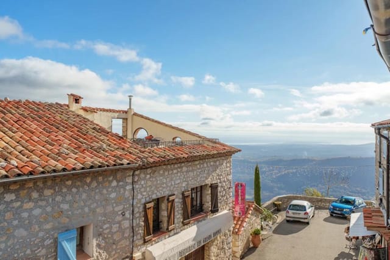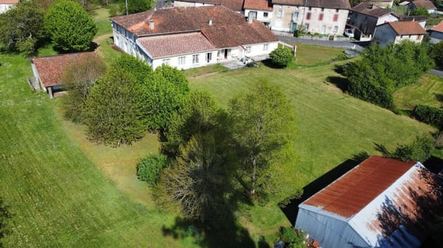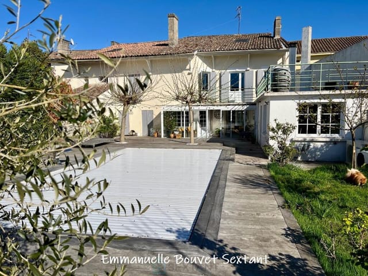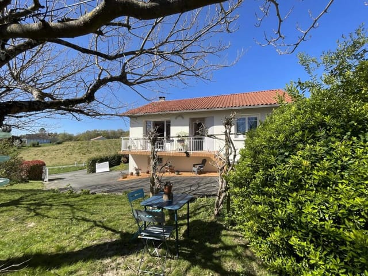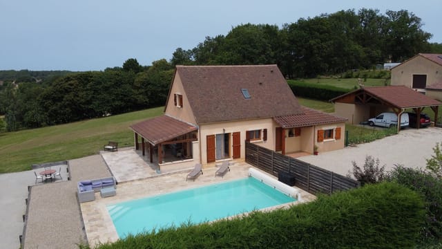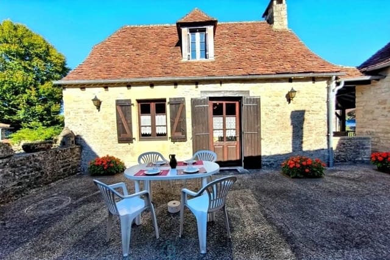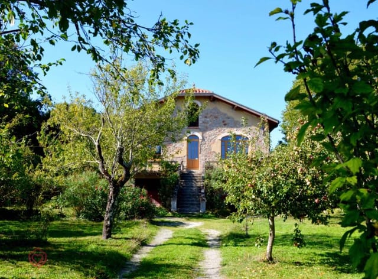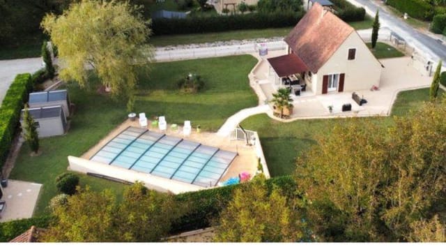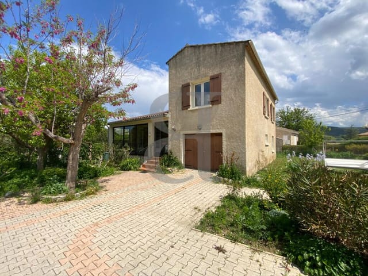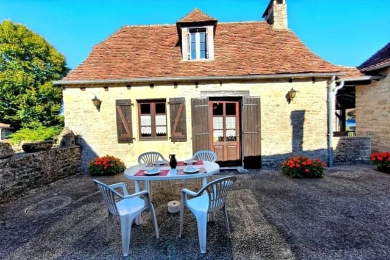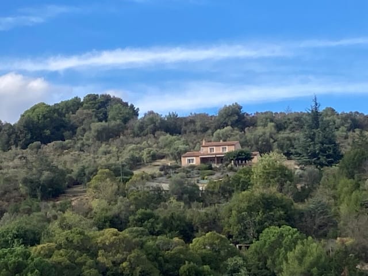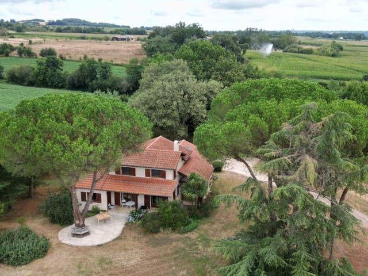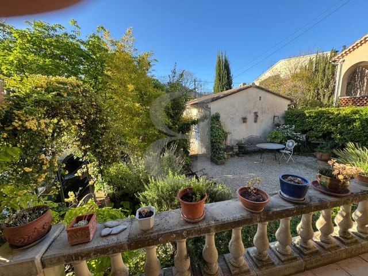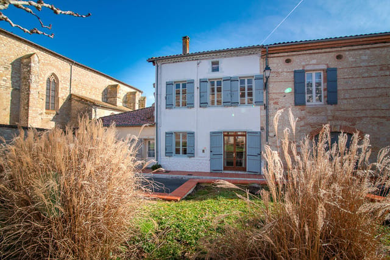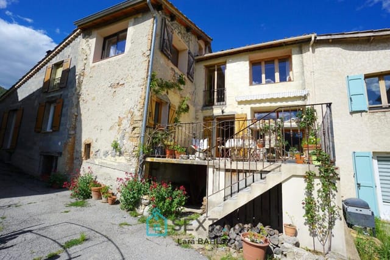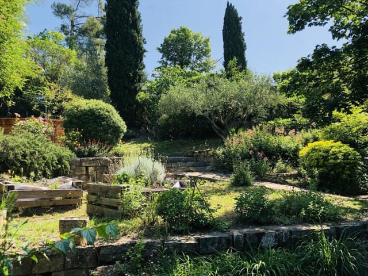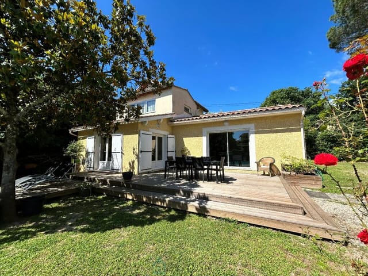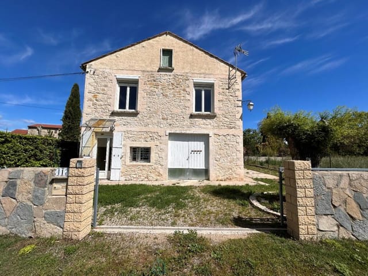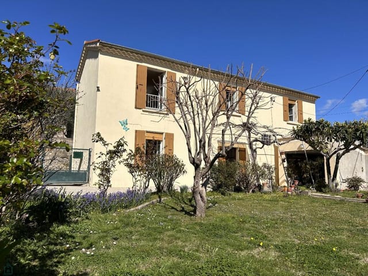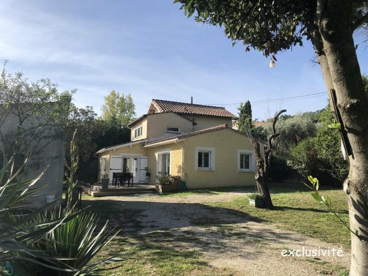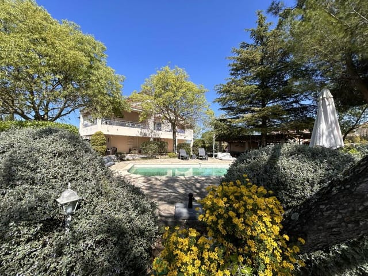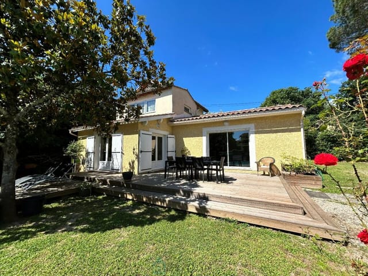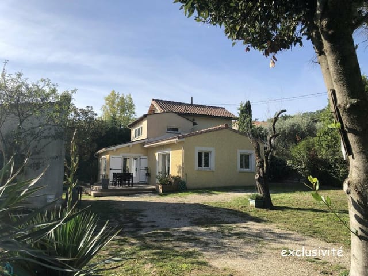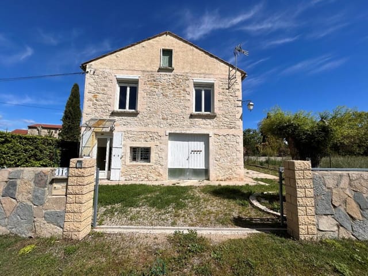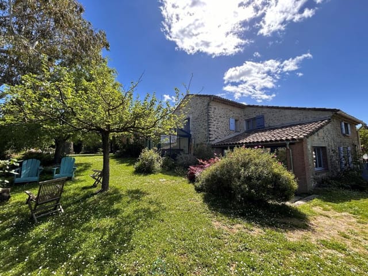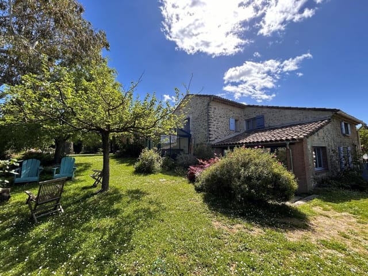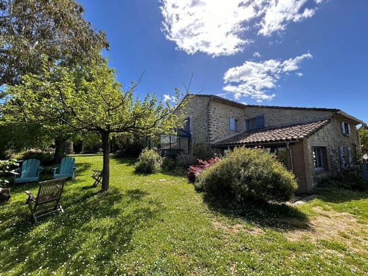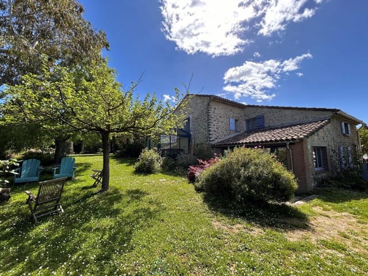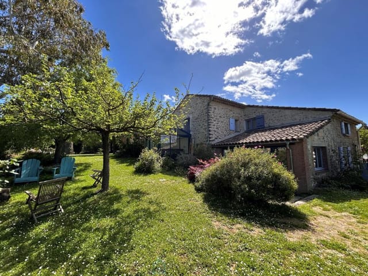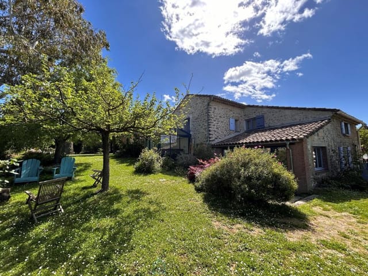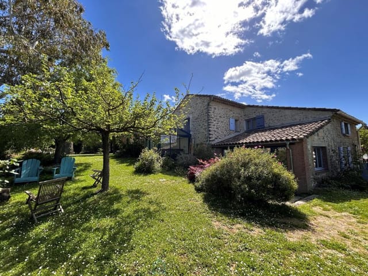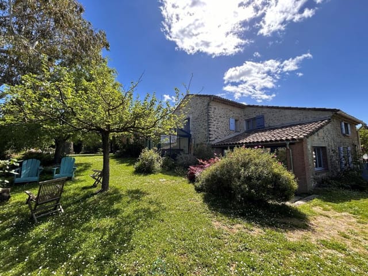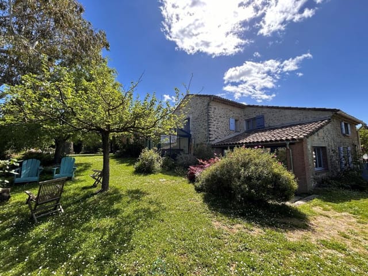Spacious 4-Bedroom Villa with Pool in Ales' Desirable Luquette District
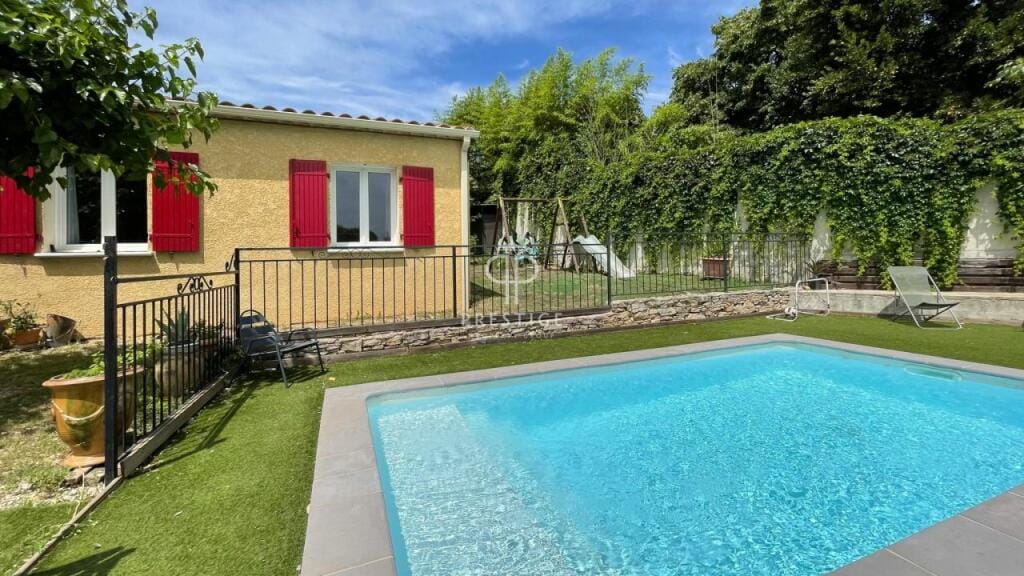
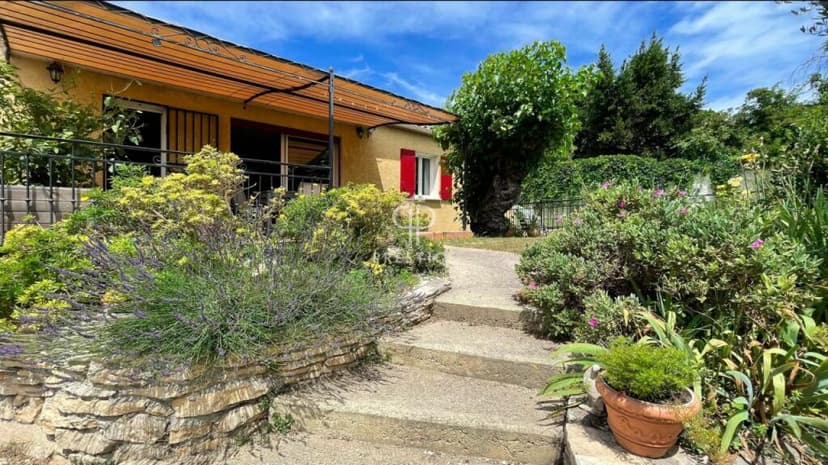
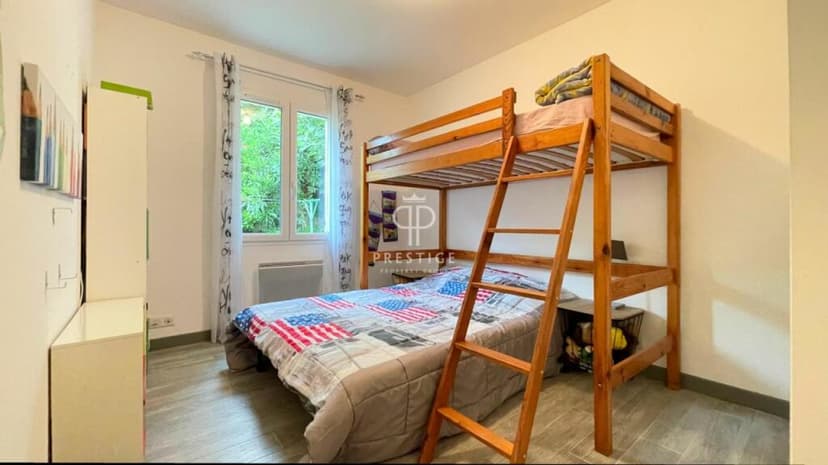
Languedoc-Roussillon, Gard, Alès, France, Alès (France)
4 Bedrooms · 2 Bathrooms · 105m² Floor area
€290,000
Villa
No parking
4 Bedrooms
2 Bathrooms
105m²
Garden
Pool
Not furnished
Description
Nestled in the scenic region of Languedoc-Roussillon in Gard, the tranquil town of Alès offers an exceptional lifestyle, where the beauty of nature meets the conveniences of urban living. At the heart of this charming setting lies a meticulously maintained villa that promises a serene family life, complete with modern comforts and a sense of community.
The villa, constructed in 2010, continues to stand in excellent condition. It is discreetly positioned at the end of a peaceful cul-de-sac within a well-knit housing estate, making it a safe haven for families or those seeking solitude away from the hustle and bustle of city life. The property is enclosed within grounds of 550m2, thoughtfully landscaped to create a private outdoor retreat which includes a swimming pool hidden from plain view—a perfect setup for intimate gatherings or tranquil afternoons.
Spanning a comfortable living space of 105m2, the villa features a functional layout designed to facilitate a smooth flow between spaces. Central to the home is a cozy living room equipped with a wood stove and a wide bay window that frames the lush outdoors and opens up to a welcoming terrace. An open plan kitchen, fitted with all the essentials, merges seamlessly with the dining area, making meal prep and family dinners enjoyable.
The sleeping quarters comprise four well-appointed bedrooms, offering ample space for family and guests. The master bedroom benefits from an en-suite shower room for privacy and convenience, while the three additional bedrooms share access to a well-equipped bathroom and a separate toilet with a hand basin. Practicality is enhanced by a pantry/laundry room and an adjoining garage, providing functional spaces for storage and chores.
Living in Alès allows residents to enjoy a temperate climate characterized by warm summers and mild winters, ideal for outdoor activities and exploration. The villa's location is particularly advantageous, being close to essential amenities such as public transport, various shops, and educational institutions, which all contribute to a comfortable lifestyle.
Features of the Villa:
- 4 Bedrooms
- 2 Bathrooms
- Living room with wood stove
- Open plan fitted and equipped kitchen
- Master bedroom with private shower room
- Pantry/Laundry room
- Adjoining garage
- Swimming pool
- Enclosed landscaped garden
- Reversible air conditioning
- Automatic gate
Amenities Nearby:
- Public transport facilities
- Local shopping centers
- Range of schools
- Various dining and leisure options
Activities and Lifestyle in Alès:
Living in Alès provides an excellent balance between relaxation and activity. The surrounding region of Languedoc-Roussillon is famed for its vineyards, offering wine enthusiasts ample opportunities for tasting and tours. Nature lovers can explore the numerous hiking and biking trails, while the historical sites in the area promise enriching cultural outings.
The town itself hosts a variety of festivals and markets throughout the year, reflecting the vibrant local culture and providing a platform for community interaction. Whether it's dining at quaint local restaurants, visiting the weekly farmers' markets, or enjoying a family day out in one of the many parks and public gardens, Alès has something to offer for every lifestyle.
Overall, this villa in Alès is more than just a home; it's a ticket to a fulfilling, peaceful life in one of France's most picturesque regions. While it promises the benefits of modern living, set within a supportive community, its proximity to natural beauty and cultural richness makes it an ideal choice for those moving from abroad or seeking a new family home in a vibrant locale. Whether you're settling down or looking for a serene retreat with practical conveniences, this villa offers a unique blend of tranquility and accessibility.
Details
- Amount of bedrooms
- 4
- Size
- 105m²
- Price per m²
- €2,762
- Garden size
- 550m²
- Has Garden
- Yes
- Has Parking
- No
- Has Basement
- No
- Condition
- good
- Amount of Bathrooms
- 2
- Has swimming pool
- Yes
- Property type
- Villa
- Energy label
Unknown
Images



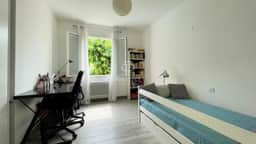
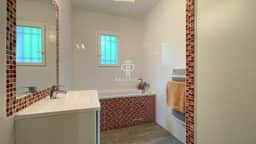
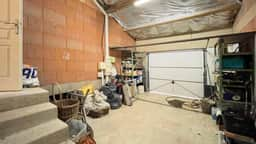
Sign up to access location details
